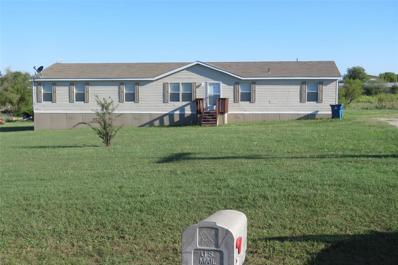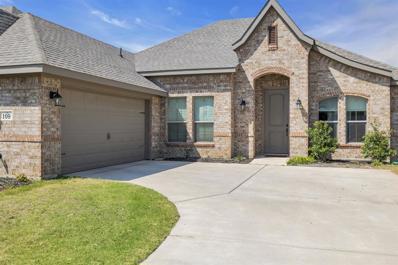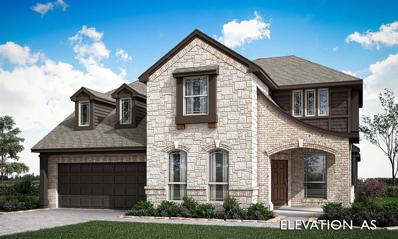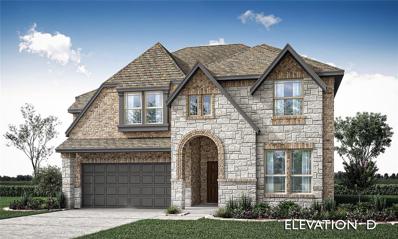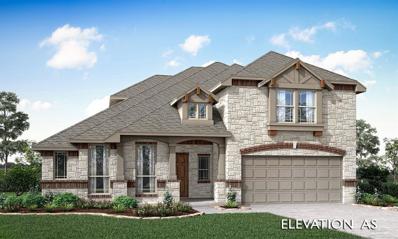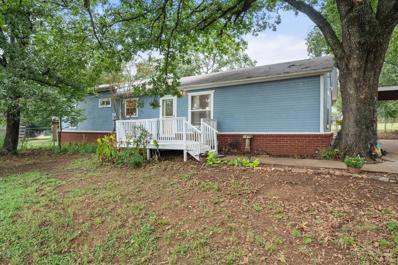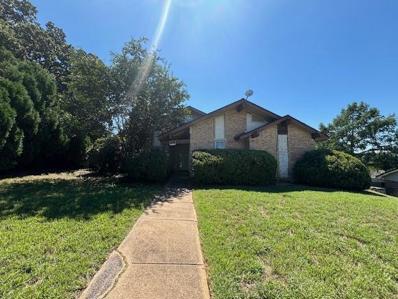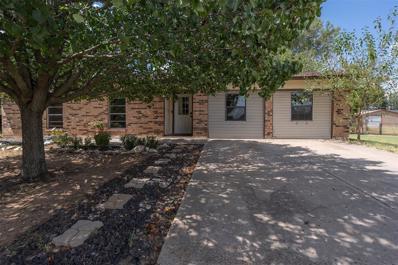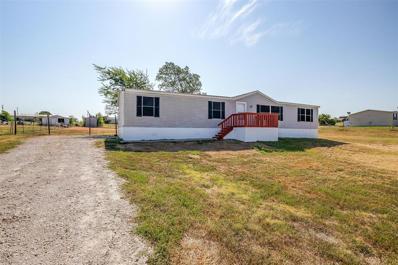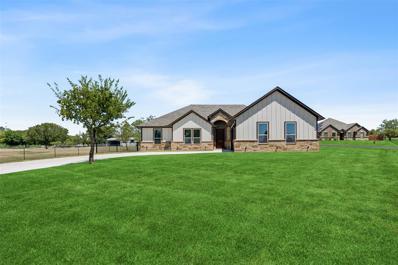Joshua TX Homes for Sale
- Type:
- Single Family
- Sq.Ft.:
- 2,642
- Status:
- Active
- Beds:
- 4
- Lot size:
- 0.19 Acres
- Year built:
- 2024
- Baths:
- 3.00
- MLS#:
- 20736098
- Subdivision:
- Mockingbird Hills
ADDITIONAL INFORMATION
MLS# 20736098 - Built by Landsea Homes - Ready Now! ~ Youâ??ll feel like royalty whether enjoying time in your family room or working from home in your spacious study. Enjoy the look and convenience of wood flooring in the foyer, kitchen, family room, and nook. Art niches allow you to showcase valuable art. A seated window in the nook is the perfect spot to enjoy a cup of coffee, to talk, or time alone for reading. The stone-to-ceiling fireplace in the family room adds warmth during the cold months and is a beautiful feature that can be admired throughout the first floor. The primary suite is your ideal oasis with a large center garden tub, split vanities, a separate walk-in shower and huge walk-in closet. Three additional bedrooms lie in their own part of the house and have easy access to a second full bathroom and the utility room with a built-in sink and cabinet!!!
- Type:
- Single Family
- Sq.Ft.:
- 1,960
- Status:
- Active
- Beds:
- 4
- Lot size:
- 1.03 Acres
- Year built:
- 2005
- Baths:
- 2.00
- MLS#:
- 20734692
- Subdivision:
- Bluegrass Estates
ADDITIONAL INFORMATION
This home is eligible for FHA financing because the seller has already completed the retrofit and the certificate is available. Once you enter the home, you will find a very open-concept floor plan. There are two living areas, a dining area, and a kitchen that are perfect for entertaining during the upcoming holidays. The kitchen offers built-ins that will make serving holiday meals buffet-style a breeze. The primary bedroom has an offset that can be used as an office or sitting area. A split bedroom plan allows for privacy for children or guests. You can enjoy evenings on the oversized deck and even overlook the animals if you choose to have a horse, as there is already a fenced area in place. All of this is in the sought-after Godley school district. Affordable living is still available, so come take a look and prepare to move while interest rates are dropping.
$169,900
9325 Montana Street Joshua, TX 76058
- Type:
- Manufactured Home
- Sq.Ft.:
- 1,960
- Status:
- Active
- Beds:
- 4
- Lot size:
- 1 Acres
- Year built:
- 2006
- Baths:
- 2.00
- MLS#:
- 20726629
- Subdivision:
- Lakeside Estates
ADDITIONAL INFORMATION
Handy with tools? This might be the house for you! Needs work but has good bones and is priced accordingly. Good floor plan with two living areas, 4 bedrooms with isolated primary suite. Going to make someone a good house--is it you? Due to condition, the seller will only look at cash or hard money loan offers.
$399,999
347 Eddy Avenue Joshua, TX 76058
- Type:
- Single Family
- Sq.Ft.:
- 1,696
- Status:
- Active
- Beds:
- 3
- Lot size:
- 1.49 Acres
- Year built:
- 2015
- Baths:
- 2.00
- MLS#:
- 20732636
- Subdivision:
- Chapman Add
ADDITIONAL INFORMATION
Beautiful custom home sitting on 1.49 Acres in Joshua! As you enter this inviting, cozy home, the open entry way draws you into a spacious living room filled with natural light that features a true wood burning stove &the a third bedroom with built in desk & barn door! Kitchen offers solid wood cabinets, granite counter tops, plenty of storage, view of backyard, & is just across from the large family dining area! Large primary bedroom with his & her closets, ensuite bathroom with granite vanity & beautiful tile shower! This well built home offers a 50 year class 4 impact resistant roof, 2x6 studs on all exterior walls with foam insulation, attic has foam and blown insulation on top. The huge workshop just across the breezeway is 28x29 has electricity, fully foam insulated & full driveway! Pole barn with tack room on fully fenced acreage! Hand dug well at southeast corner has water year round & great for irrigation! Corner lot, trees, mature landscape, huge shop!
- Type:
- Single Family
- Sq.Ft.:
- 2,088
- Status:
- Active
- Beds:
- 3
- Lot size:
- 0.22 Acres
- Year built:
- 2024
- Baths:
- 2.00
- MLS#:
- 20731188
- Subdivision:
- Silo Mills
ADDITIONAL INFORMATION
MLS# 20731188 - Built by Landsea Homes - Ready Now! ~ Enjoy a quiet evening on your back patio or entertain in this expansive kitchen where the home chef can relish the inclusion of a window over the sink, a large center island with bar seating, a walk-in pantry, a planning desk, stainless steel appliances, and an abundance of storage. In true transitional style, the kitchen is open to the dining nook with a built-in seat and a large window that allows plenty of natural light to fill the room. When itâ??s time to relax, the family room provides views over the backyard to watch the sunrise or sunset. A luxurious master suite enjoys views over the yard from the built-in window seat. Relax in style in the beautiful master bathroom with twin sinks, a soaking tub, a walk-in shower with a seat, and a large walk-in closet. Two additional bedrooms with ample closet space both have easy access to a full bath and utility room!
- Type:
- Single Family
- Sq.Ft.:
- 2,886
- Status:
- Active
- Beds:
- 4
- Lot size:
- 0.22 Acres
- Year built:
- 2024
- Baths:
- 3.00
- MLS#:
- 20731166
- Subdivision:
- Silo Mills
ADDITIONAL INFORMATION
MLS# 20731166 - Built by Landsea Homes - Ready Now! ~ There are four bedrooms and two full baths spread throughout the spacious floorplan including a main-floor powder room for added convenience. The heart of the home is the kitchen, breakfast nook, and family room with direct access out to the backyard. For the avid chef, the well-equipped kitchen is sure to tick all the boxes. Thereâ??s a central island with granite countertops, a walk-in pantry plus stainless-steel appliances to help make cooking a breeze. A study with a closet is set at the front along with the powder room providing a perfect space to work from home. The master suite is nestled on the main floor with a window seat overlooking the backyard. Thereâ??s an expansive master walk-in closet along with a master bath offering a double vanity, a garden tub, and a shower stall with a seat. Under-stair storage, a two-car garage, and a utility room complete the main level.
$364,000
109 Colonial Drive Joshua, TX 76058
- Type:
- Single Family
- Sq.Ft.:
- 2,267
- Status:
- Active
- Beds:
- 4
- Lot size:
- 0.19 Acres
- Year built:
- 2021
- Baths:
- 2.00
- MLS#:
- 20729925
- Subdivision:
- Heritage Ii
ADDITIONAL INFORMATION
**SELLER IS OFFERING $4000 towards Buyers Closing Costs** Welcome to this charming 4-bedroom, 2-bathroom home nestled in the picturesque town of Joshua. This cozy residence features a spacious living area with abundant natural light, a modern kitchen perfect for family meals, and a serene backyard ideal for relaxing or entertaining. The thoughtfully designed layout ensures comfort and functionality, while the small-town charm of Joshua provides a warm, inviting community atmosphere. Whether you're looking for a family home or a tranquil retreat, this property offers both style and serenity.
$225,000
108 E 18th Street Joshua, TX 76058
- Type:
- Single Family
- Sq.Ft.:
- 958
- Status:
- Active
- Beds:
- 3
- Lot size:
- 0.23 Acres
- Year built:
- 1900
- Baths:
- 1.00
- MLS#:
- 20730187
- Subdivision:
- Original Town Joshua
ADDITIONAL INFORMATION
Come take a look at this cute 3 bedroom, 1 bathroom house in the heart of Joshua, Tx! This newly remodeled home is cozy and move in ready. All of the hard work has already been done! Updates include paint, granite countertops, new kitchen cabinets, and carpet in all the bedrooms. The backyard has plenty of room for outdoor activities, gardening, or simply enjoying the Texas weather. Located in a friendly neighborhood with convenient access to school, shopping, and local amenities, this home combines the best of comfort and convenience. Give me a call and lets go take a look!
$338,755
868 Alexandria Lane Joshua, TX 76058
- Type:
- Single Family
- Sq.Ft.:
- 1,742
- Status:
- Active
- Beds:
- 3
- Lot size:
- 0.19 Acres
- Year built:
- 2024
- Baths:
- 2.00
- MLS#:
- 20724221
- Subdivision:
- Cooper Valley
ADDITIONAL INFORMATION
Complete and move-in ready! D.R. Horton America's Builder for over 40 years is now selling at Cooper Valley in Joshua and Joshua ISD! Offering captivating floorplans packed with a host of included features and high end finishes designed for every stage of life! Stunning Single Story 3 Bedroom Coleman Floorplan-Elevation A ready now! Open concept Living, Dining and large Chef's Kitchen in the heart of the Home with big Island, Quartz Countertops, Stainless Steel Appliances, electric range, and walk-in Pantry. Spacious Living and large Primary Bedroom at the rear of the Home with Quartz Countertops, 5 ft oversized Shower and Walk-in Closet. Designer Pkg including quartz Countertops in secondary bath, tiled Entry, Halls, Living, Dining and Wet areas plus Home is Connected Smart Home Technology. Covered back Patio, partial guttering, exterior coach lights, 6 ft fenced Backyard, Landscaping pkg, full Sprinkler and more! Community Walking Trail, Sidewalk, Pond and just miles to two Lakes.
- Type:
- Single Family
- Sq.Ft.:
- 3,430
- Status:
- Active
- Beds:
- 4
- Lot size:
- 0.17 Acres
- Year built:
- 2024
- Baths:
- 4.00
- MLS#:
- 20725547
- Subdivision:
- Silo Mills Classic 60
ADDITIONAL INFORMATION
NEW, NEVER LIVED IN! Ready January 2025! Bloomfield's Magnolia II is 2-story brick & stone home w 4 bdrms, 3.5 baths, & open floor plan, accessed thru striking 8' front door. Study w dual doors offers privacy, while Family Room, w its impressive Stone-to-Ceiling Fireplace & cedar mantel, creates welcoming atmosphere. Deluxe Kitchen is culinary dream, featuring Quartz countertops, built-in SS appliances, custom cabinets, pot & pan drawers beneath gas cooktop, & wood vent hood above, complemented by sizable walk-in pantry. Primary Suite provides luxurious retreat w separate vanities, soaking tub, & shower. Upstairs, Game Room & theatre-style Media Room offer ample entertainment space. Large utility room includes built-in mud bench for added convenience. Enjoy outdoor living on huge extended covered patio w gas stub for your grill, while fully landscaped yard w trees, plants, stone edging, & rod iron fence ensures privacy & beauty, all situated on greenbelt location. Stop by Silo Mills!
- Type:
- Single Family
- Sq.Ft.:
- 2,838
- Status:
- Active
- Beds:
- 4
- Lot size:
- 0.14 Acres
- Year built:
- 2024
- Baths:
- 4.00
- MLS#:
- 20725496
- Subdivision:
- Silo Mills Classic 50
ADDITIONAL INFORMATION
BRAND NEW & NEVER LIVED IN! Ready January 2025! Violet IV floor plan presented by Bloomfield Homes showcases contemporary design with 4 bedrooms, 3.5 baths, & versatile spaces including Media Room, Game Room, & Covered Back Patio w gas drop for grilling. This home features wide foyer entrance, tall ceilings, & connected Family & Kitchen area w stunning two-story overlook from Game Room above. Gourmet Kitchen is chef's delight with upgraded cabinets, built-in stainless steel appliances, & upgraded granite countertops. Family Room is anchored by striking stacked stone-to-ceiling fireplace w cedar mantel, enhancing home's inviting atmosphere. Additional highlights include upgraded tile in offset pattern in baths, laminate wood flooring, complete irrigation system, & 8' custom front door. Situated on interior lot w beautiful brick & stone elevation, this home is perfect for entertaining. Visit Bloomfield at Silo Mills to experience all exceptional features of this charming residence!
- Type:
- Single Family
- Sq.Ft.:
- 3,285
- Status:
- Active
- Beds:
- 4
- Lot size:
- 0.17 Acres
- Year built:
- 2024
- Baths:
- 3.00
- MLS#:
- 20725451
- Subdivision:
- Silo Mills Classic 60
ADDITIONAL INFORMATION
NEVER LIVED IN NEW HOME! Ready Nov '25! Bloomfield's Carolina IV offers timeless charm w open layout, upgraded wood-look tile flooring in common areas, & Quartz countertops. Deluxe Kitchen, designed for gatherings, features impressive island, custom cabinetry, spacious walk-in pantry, & built-in all-gas SS appliances. Living area is warmed by stunning stacked stone-to-ceiling fireplace w raised hearth & cedar mantel, adding to inviting ambiance. Study off entry offers quiet workspace, while cozy window seats invite reflection. Home also boasts 8' front door, upgraded elevation lighting, & beautiful brick & stone elevation. Outside, extended covered patio w gas drop overlooks greenbelt, perfect for outdoor entertaining. W Rotunda Entry, ample gathering space in Dining & Family Rooms, & retreat-worthy Primary Suite w WIC & garden tub, this home offers both style & comfort. Upstairs, Game Room, Media Room, & built-in Tech Center provide additional space for work & play. Visit Silo Mills!
- Type:
- Single Family
- Sq.Ft.:
- 1,990
- Status:
- Active
- Beds:
- 3
- Lot size:
- 0.17 Acres
- Year built:
- 2024
- Baths:
- 2.00
- MLS#:
- 20725378
- Subdivision:
- Silo Mills Classic 60
ADDITIONAL INFORMATION
BRAND NEW & NEVER LIVED IN! Ready NOW! Bloomfield's Rockcress features striking brick & stone facade, upgraded elevation lighting, & fresh landscaping w stone-edged flower beds. Full 2-car garage w mini garage, perfect for extra storage or workshop. Inside, home boasts upgraded cabinets throughout, including custom cabinetry w pot & pan drawers, wood vent hood, & Quartz countertops that elevate Deluxe Kitchen, complete w trashcan pullout at island. Common areas feature upgraded laminate wood flooring, & living room centers around striking Stone-to-Ceiling Fireplace w raised hearth & cedar mantel. Primary Suite offers serene retreat w garden tub, separate shower, dual sinks, & spacious WIC. Window seats add charm, while mud room offers convenience. Outside, patio is prepped w gas stub for grilling, & rod iron fencing borders greenbelt. Home is also equipped w all gas SS appliances, tankless water heater, & inviting 8' front door for added touch of grandeur. Visit Silo Mills today!
- Type:
- Mobile Home
- Sq.Ft.:
- 1,100
- Status:
- Active
- Beds:
- 3
- Lot size:
- 1 Acres
- Baths:
- 2.00
- MLS#:
- 20723562
- Subdivision:
- Blackberry Spgs Ph 01
ADDITIONAL INFORMATION
Oh la la!, Gorgeous 1 Acre Corner Lot in a dreamed Neighborhood of Country Living with a beautiful Manufactured Home single wide in great conditions. Property has a septic, the lot is cleared and easy to walk. Right off Chisolm Trail with lots of convenient Development in process. This property has the wonderful School District of Godley ISD. Have your own paradise in Texas with plenty of space to grill and have fun with your family and friends.
- Type:
- Single Family
- Sq.Ft.:
- 1,550
- Status:
- Active
- Beds:
- 3
- Lot size:
- 1.75 Acres
- Year built:
- 1999
- Baths:
- 2.00
- MLS#:
- 20721153
- Subdivision:
- Windy Oaks Add Ph 02
ADDITIONAL INFORMATION
Escape to your own retreat with this spacious 3-bedroom, 2-bath home on 1.75 acres of land. The home features a cozy floor plan with a bright living area. Enjoy beautiful views from the back patio, perfect for year-round outdoor relaxation.The expansive lot provides endless opportunities for gardening, recreation, or even a hobby farm. Two storage buildings offers ample storage and workspace. Conveniently located near shopping, schools, and highways, this property gives you the tranquility of country living without sacrificing accessibility. Donât miss out on this affordable chance to own a piece of the countryside!
$279,000
704 Ridgeway Road Joshua, TX 76058
- Type:
- Single Family
- Sq.Ft.:
- 2,208
- Status:
- Active
- Beds:
- 4
- Lot size:
- 0.36 Acres
- Year built:
- 1963
- Baths:
- 2.00
- MLS#:
- 20720836
- Subdivision:
- Mountain Valley Ph 01
ADDITIONAL INFORMATION
Sold AS IS. Investors welcome!! Unique lay out with tons of potential offering 4 bedrooms, 2 bathrooms, 2 car garage sitting on more than a third of an acre. Livingroom has vaulted ceilings with wood burning fireplace and spiral staircase. This home truly is a blank canvas and just waiting for the right vision. Outside you will find more potential for a great outdoor living area above the garage. Come check it out and see for yourself!
- Type:
- Other
- Sq.Ft.:
- 2,080
- Status:
- Active
- Beds:
- 4
- Lot size:
- 1.63 Acres
- Year built:
- 2014
- Baths:
- 4.00
- MLS#:
- 20719716
- Subdivision:
- Cherry Ridge Ph 02
ADDITIONAL INFORMATION
Welcome to your dream ranch, perfectly located in the highly sought-after Godley School District! This exceptional property offers a blend of luxury, outdoor adventure, and top-notch amenities. The fully fenced property features durable pipe fencing, ensuring safety and privacy. The secured driveway includes an electric gate that can be conveniently controlled by smartphone, adding an extra layer of security and ease. The ranch includes a heated pool with smart controls for waterfalls and lighting, a spacious workshop with electricity, and an attached ADU complete with a stove, sink, and restroomâ??perfect for guests or rental income. Equestrian enthusiasts will appreciate the stables and professional-grade horse arena, while a playground and in-ground trampoline make this property ideal for family fun. With plenty of parking available and consistent Airbnb bookings, this ranch is not only a retreat but also a fantastic income opportunity. Don't miss out on owning this incredible estate!
$405,000
3209 Falcon Drive Joshua, TX 76058
- Type:
- Single Family
- Sq.Ft.:
- 1,784
- Status:
- Active
- Beds:
- 3
- Lot size:
- 0.94 Acres
- Year built:
- 2022
- Baths:
- 2.00
- MLS#:
- 20718999
- Subdivision:
- Xcell Ranch Estate
ADDITIONAL INFORMATION
This charming home is set on nearly an acre of land and features an inviting open-concept layout. The living room impresses with its vaulted ceiling, recessed LED lighting, and a custom rock gas fireplace with a wood mantle, flanked by built-in cabinets. The oversized kitchen is a chefâ??s dream, showcasing a large 3x6 ft eat-in island, a walk-in pantry, stainless steel appliances, an undermount farm sink, and ample granite countertops and cabinetryâ??perfect for gatherings and culinary creativity. The home also boasts custom cabinetry and granite surfaces throughout, along with high ceilings. The primary suite offers a spacious ensuite bathroom and a generous 12x6 ft walk-in closet. Additionally, thereâ??s a mudroom and a large laundry area. Enjoy a morning coffee on the 30x4 ft front porch or unwind on the 16x9 ft covered back porch, which features decorative lighting and a wood-burning fireplace. Transferrable 2.5 year home warranty. Ask about $0 down options and low interest rates!
$247,000
206 Thomas Street Joshua, TX 76058
- Type:
- Single Family
- Sq.Ft.:
- 1,249
- Status:
- Active
- Beds:
- 3
- Lot size:
- 0.39 Acres
- Year built:
- 1970
- Baths:
- 2.00
- MLS#:
- 20717642
- Subdivision:
- Oak Knoll Add Sec 01
ADDITIONAL INFORMATION
Beautifully maintained in the heart of Joshua, TX. With its inviting open-concept floor plan, this property offers the perfect blend of functionality. A spacious den or living area adorned with luxury vinyl planking that adds a touch of sophistication and durability. The open layout seamlessly connects the living room, dining area, and kitchen, creating an ideal space for entertaining. The primary bedroom offers a tranquil sanctuary with a walk-in closet and fully remodeled primary bathroom. One of the highlights of this property is the large backyard, which is perfect for gardening, playing in the pool, or simply enjoying the fresh air. This home is within walking distance of Elder Elementary School and Joshua High School, making it an ideal choice. The property is also conveniently situated near major transportation routes, including Chisholm Trail Toll Road and Highways 174 and I-35, providing easy access to Fort Worth and other nearby cities.
$194,000
101 Santa Fe Joshua, TX 76058
- Type:
- Single Family
- Sq.Ft.:
- n/a
- Status:
- Active
- Beds:
- n/a
- Lot size:
- 0.32 Acres
- Baths:
- MLS#:
- 20715414
- Subdivision:
- Original Town
ADDITIONAL INFORMATION
IMPROVED PRICE! Prime City Lots for Sale one block from Downtown. Are you searching for the perfect location to build your dream home or investment property? Look no further! 4 Fantastic city lots available, being sold together, offering unparalleled protentional and versatility. Exceptional road frontage: Enjoy the convenience of road access on 3 sides providing easy access and endless possibilities. City utilities available. Don't miss this incredible opportunity to secure your slice of city paradise. These lots offer the perfect foundation for your future. Could possibly be re-zoned.
$729,000
300 E 14th Joshua, TX 76058
- Type:
- Single Family
- Sq.Ft.:
- 3,171
- Status:
- Active
- Beds:
- 4
- Lot size:
- 1 Acres
- Year built:
- 1930
- Baths:
- 3.00
- MLS#:
- 20712958
- Subdivision:
- Brumbachs
ADDITIONAL INFORMATION
- Type:
- Manufactured Home
- Sq.Ft.:
- 1,792
- Status:
- Active
- Beds:
- 3
- Lot size:
- 1.13 Acres
- Year built:
- 2000
- Baths:
- 2.00
- MLS#:
- 20711735
- Subdivision:
- Bluegrass Estates
ADDITIONAL INFORMATION
Nice hilltop view from this freshly-renovated 3 bedroom home. Inside there's new paint and flooring throughout, new appliances in the Kitchen , a wood burning fireplace in the gigantic Living Room. The isolated Master Suite has a walk-in closet, ensuite bath with garden tub and separate shower, plus a dual sink vanity and linen storage cabinet. High-speed internet is available. NOTE: Home will not finance FHA or Conventional-Conforming.
$449,888
136 Goldfinch Road Joshua, TX 76058
- Type:
- Single Family
- Sq.Ft.:
- 3,148
- Status:
- Active
- Beds:
- 5
- Lot size:
- 0.19 Acres
- Year built:
- 2024
- Baths:
- 4.00
- MLS#:
- 20706611
- Subdivision:
- Mockingbird Hills
ADDITIONAL INFORMATION
MLS# 20706611 - Built by Landsea Homes - Ready Now! ~ The tile floored foyer provides easy access to the formal dining room. A full bath is nestled right next door. Across the hall is a guest bedroom with a spacious walk-in closet. Heading to the kitchen, youâ??ll find ample storage space, stainless steel appliances, and a central island with quartz counter tops. The chef will certainly enjoy preparing meals in this space. The spacious family room showcases a wall of windows that highlights the wrought-iron staircase and stunning natural stone fireplace and raised hearth. Enjoy time spent together in this space, while other areas of this home offer privacy. The spacious primary bedroom is tucked away off of the family room, providing for a quiet retreat. The adjoined primary bathroom is complete with a separate walk-in shower, large corner garden tub, dual vanities, and a walk-in closet!!
- Type:
- Single Family
- Sq.Ft.:
- 2,020
- Status:
- Active
- Beds:
- 4
- Lot size:
- 2.5 Acres
- Year built:
- 2024
- Baths:
- 2.00
- MLS#:
- 20704026
- Subdivision:
- Wagon Wheel Estates Add
ADDITIONAL INFORMATION
Brand New Construction on 2 and Half Acres! Enjoy all tranquil country living has to offer in the 4 bedroom 2 bath home. The kitchen is equipped with custom wood cabinets, quartz countertops, decorative tile backsplash, and stainless steel appliances. Modern fireplace is the staple to finish out the open living area. Designer light figures and recess lighting illuminate the house. The primary bedroom has amply natural light with an adjacent ensuite. The primary bedroom has a soaking tub, separate shower and extra large closets. Flush carpeted bedrooms with large closet are perfect for guest and family. Extended patio area is perfect for outdoor living and gatherings. Exquisite elevation with modern finishes and neutral tones makes this house a home for any family.
- Type:
- Single Family
- Sq.Ft.:
- 1,868
- Status:
- Active
- Beds:
- 3
- Lot size:
- 0.2 Acres
- Year built:
- 2024
- Baths:
- 2.00
- MLS#:
- 20702673
- Subdivision:
- Silo Mills
ADDITIONAL INFORMATION
MLS# 20702673 - Built by Landsea Homes - Ready Now! ~ From the stunning wood floors to the inviting covered back porch, this house has it all. Working from home will be a breeze in the beautifully appointed double-door study. With two additional bedrooms and a full bathroom in the front of the house, your little ones will be right at home. The kitchen is a dream come true, with granite countertops, a walk-in pantry, and stainless steel appliances. Cook up a storm on the large island, stocked with everything you need for a delicious meal. The exclusive master suite offers ultimate comfort and privacy. With a separate shower and tub, dual sink vanity, and plenty of closet space, youâ??ll have your own oasis. This house is perfect for active families. With a spacious open floorplan, entertaining will be a breeze. Plus, thereâ??s a two-car garage and a utility room at the front, so you can enjoy privacy and convenience..

The data relating to real estate for sale on this web site comes in part from the Broker Reciprocity Program of the NTREIS Multiple Listing Service. Real estate listings held by brokerage firms other than this broker are marked with the Broker Reciprocity logo and detailed information about them includes the name of the listing brokers. ©2024 North Texas Real Estate Information Systems
Joshua Real Estate
The median home value in Joshua, TX is $301,800. This is lower than the county median home value of $302,700. The national median home value is $338,100. The average price of homes sold in Joshua, TX is $301,800. Approximately 54.38% of Joshua homes are owned, compared to 38.9% rented, while 6.72% are vacant. Joshua real estate listings include condos, townhomes, and single family homes for sale. Commercial properties are also available. If you see a property you’re interested in, contact a Joshua real estate agent to arrange a tour today!
Joshua, Texas has a population of 7,722. Joshua is less family-centric than the surrounding county with 35.53% of the households containing married families with children. The county average for households married with children is 36.15%.
The median household income in Joshua, Texas is $62,203. The median household income for the surrounding county is $70,767 compared to the national median of $69,021. The median age of people living in Joshua is 31.9 years.
Joshua Weather
The average high temperature in July is 94.9 degrees, with an average low temperature in January of 32.9 degrees. The average rainfall is approximately 36.6 inches per year, with 0.6 inches of snow per year.

