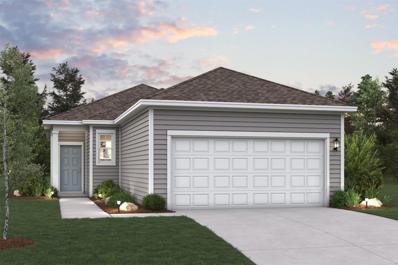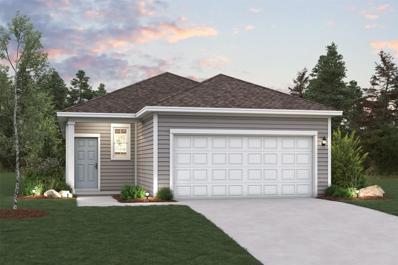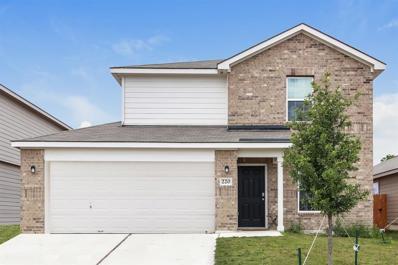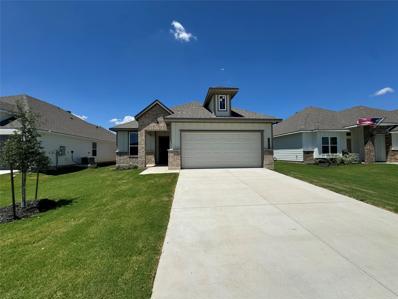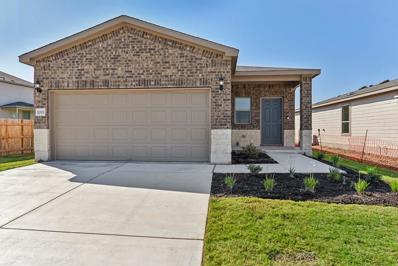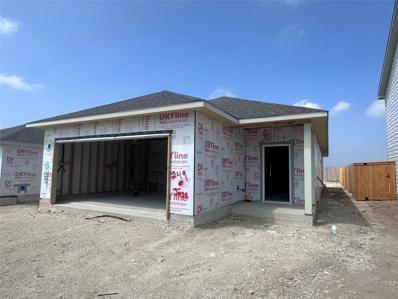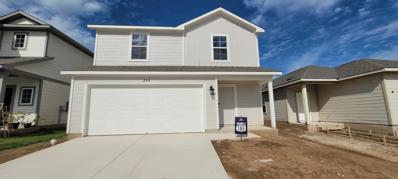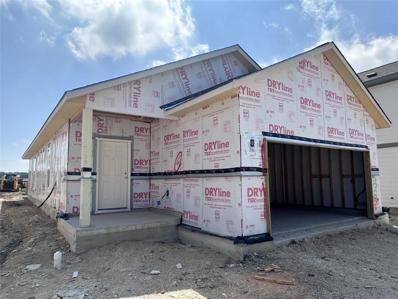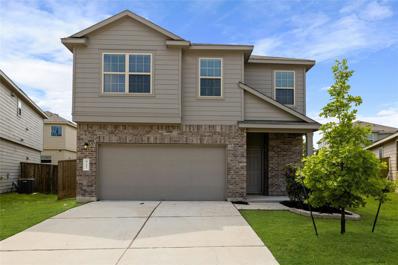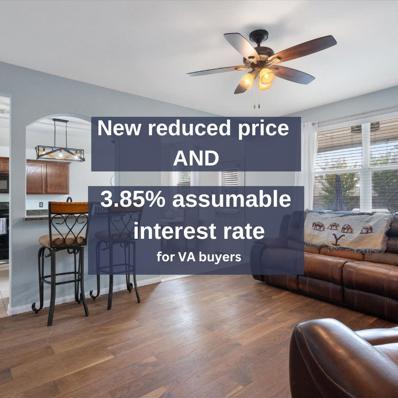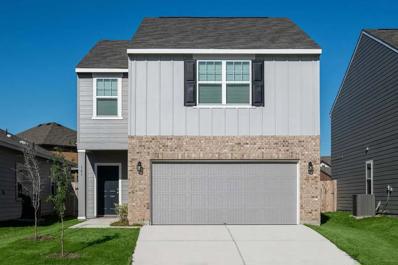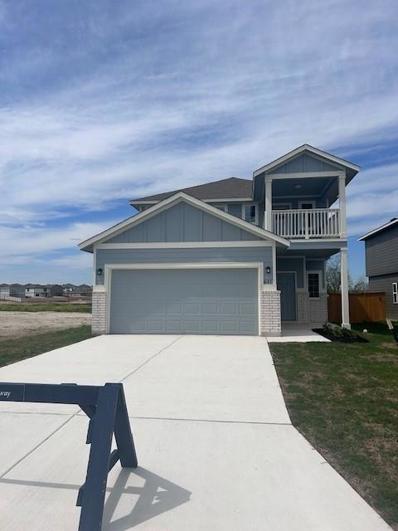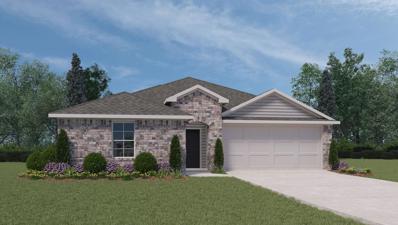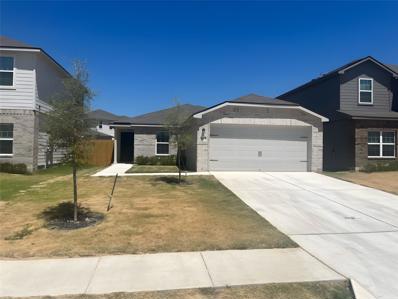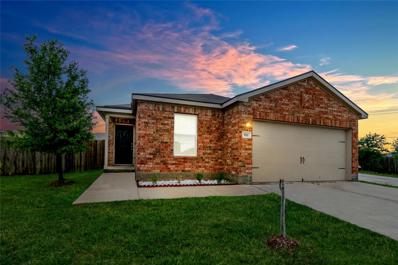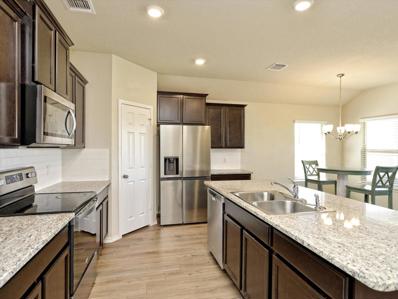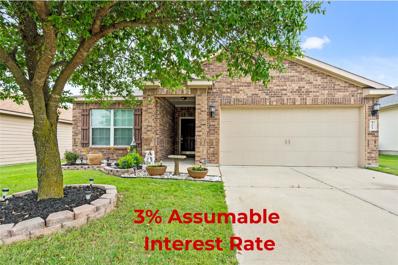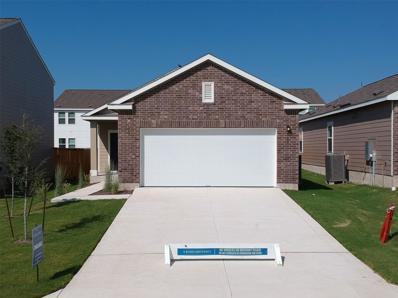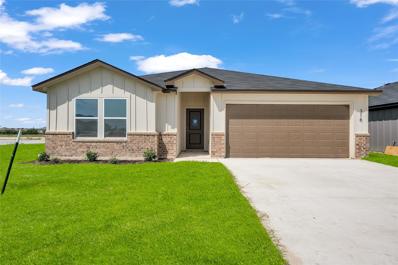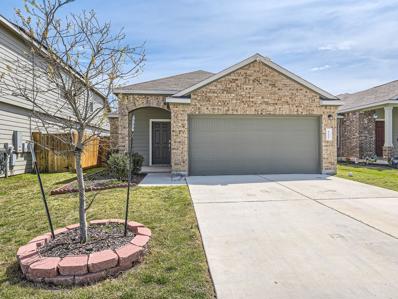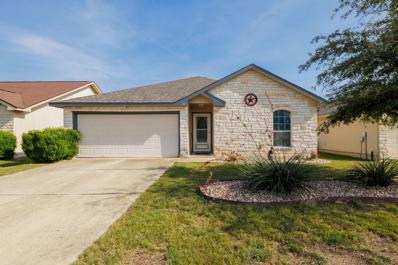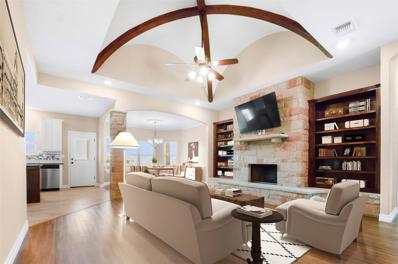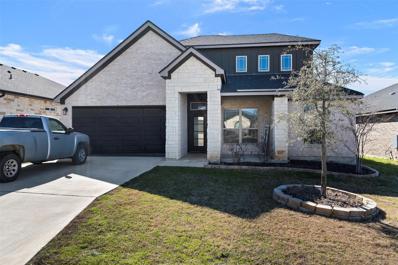Jarrell TX Homes for Sale
$287,490
241 Alcatraz Loop Jarrell, TX 76537
- Type:
- Single Family
- Sq.Ft.:
- 1,288
- Status:
- Active
- Beds:
- 3
- Lot size:
- 0.12 Acres
- Year built:
- 2024
- Baths:
- 2.00
- MLS#:
- 9991621
- Subdivision:
- Sonterra
ADDITIONAL INFORMATION
MLS# 9991621 - Built by Century Communities - Ready Now! ~ 1-Story, 3 Bedrooms, 2 Bathrooms, 2-Bay Garage. Kitchen features 36 inch White painted cabinets, white quartz countertops Upgrades include: walk-in shower ilo of tub at Primary Bath. Isabel plan, elevation A
$292,790
237 Alcatraz Loop Jarrell, TX 76537
- Type:
- Single Family
- Sq.Ft.:
- 1,388
- Status:
- Active
- Beds:
- 3
- Lot size:
- 0.11 Acres
- Year built:
- 2024
- Baths:
- 2.00
- MLS#:
- 7581688
- Subdivision:
- Sonterra
ADDITIONAL INFORMATION
MLS# 7581688 - Built by Century Communities - Ready Now! ~ The aptly named Maverick floor plan is a standout in both style and functionality. A charming porch entry leads to a spacious open kitchen, showcasing both a walk-in pantry and a center island that’s ideal for everything from food prep to entertaining. A dining room is steps away, leading into an inviting great room with access to an optional covered patio. The primary bedroom is off of the great room, showcasing a walk-in closet and an attached bath. Two additional bedrooms and another bath round out this attractive floor plan, which also incudes a 2-bay garage. *Prices, plans, and terms are effective on the date of publication and subject to change without notice. Map is not to scale. Square footage,dimensions shown is only an estimate and actual square footage,dimensions will differ. Buyer should rely on his or her own evaluation of usable area. Photos may not be of exact home. Depictions of homes or other features are artist conceptions. Hardscape, landscape, and other items shown may be decorator suggestions that are not included in the purchase price and availability may vary.
$269,500
220 Silvercrest Ln Jarrell, TX 76537
- Type:
- Single Family
- Sq.Ft.:
- 1,438
- Status:
- Active
- Beds:
- 3
- Lot size:
- 0.03 Acres
- Year built:
- 2022
- Baths:
- 3.00
- MLS#:
- 2526514
- Subdivision:
- Stonebridge Xing Un 1
ADDITIONAL INFORMATION
***New builder like incentives without the wait. Buy a home in as little as three weeks with interest rates in the high 5's through preferred lender. See flyer in attachments for contact information.*** Located in the heart of Stonebridge Crossings, this 3 bed 2 bath 1,438sqft home is in model, move in ready condition. LGI Builders used their upgraded package through out on this open floor single level floor plan. Vinyl wood plank flooring throughout. Kitchen complete with upgraded stainless steel appliance package, granite countertops, deep sink and plenty of cabinets. Kitchen opens directly to the great room!!! Spacious primary bedroom with beautiful finishes in the primary bath and large walkin in closet. This is a must see.
$281,200
137 Lazy Lizzy Rd Jarrell, TX 76537
- Type:
- Single Family
- Sq.Ft.:
- 1,354
- Status:
- Active
- Beds:
- 3
- Lot size:
- 0.14 Acres
- Year built:
- 2024
- Baths:
- 2.00
- MLS#:
- 3286285
- Subdivision:
- Eastern Wells
ADDITIONAL INFORMATION
Upon entering this exceptional floor plan, you're immediately greeted with a high ceiling foyer. Walking into the open-concept kitchen and living room, you'll be stunned by the amount of space you have to gather. This three bedroom, two bath home has placed windows in the living room, primary bedroom, and dining room, crafting a home that is filled with natural light and charm. Granite countertops throughout and a large walk-in primary closet to top it all off and make this home exceptional. Additional options included: Stainless steel appliances, a decorative tile backsplash, pendant lighting, and a dual primary bathroom vanity.
- Type:
- Single Family
- Sq.Ft.:
- 1,413
- Status:
- Active
- Beds:
- 3
- Lot size:
- 0.12 Acres
- Year built:
- 2024
- Baths:
- 2.00
- MLS#:
- 8420875
- Subdivision:
- Sonterra
ADDITIONAL INFORMATION
NEW CONSTRUCTION BY CENTEX HOMES! AVAILABLE NOW! The one-story Taft offers easy living for families and couples alike, featuring an exclusive owner’s suite with spa-like bath, and a pair of secondary bedrooms for family members of guests. A separate dining room and gourmet kitchen provide the perfect backdrop for entertaining family or friends, and the family room offers a casual retreat
$302,990
249 Alcatraz Loop Jarrell, TX 76537
- Type:
- Single Family
- Sq.Ft.:
- 1,606
- Status:
- Active
- Beds:
- 4
- Lot size:
- 0.12 Acres
- Year built:
- 2024
- Baths:
- 2.00
- MLS#:
- 2018829
- Subdivision:
- Sonterra
ADDITIONAL INFORMATION
MLS# 2018829 - Built by Century Communities - Ready Now! ~ 1-Story, 4 Bedrooms, 2 Bathrooms, 2-Bay Garage. Kitchen features 36 inch White Painted Cabinets cabinets, white quartz countertops, kitchen island. Upgrades include: Walk-in shower ilo of tub at Primary Bath only carpet in the bedrooms. Hudson plan, elevation A
$279,990
244 Alcatraz Loop Jarrell, TX 76537
- Type:
- Single Family
- Sq.Ft.:
- 1,566
- Status:
- Active
- Beds:
- 3
- Lot size:
- 0.11 Acres
- Year built:
- 2024
- Baths:
- 3.00
- MLS#:
- 9468930
- Subdivision:
- Sonterra
ADDITIONAL INFORMATION
MLS#9468930 - Built by Century Communities - Ready Now! ~ 2-Stories, 3 Bedrooms, 2.5 Bathrooms, 2-Bay Garage. Kitchen features 36 inch Mocha painted cabinets, white quartz countertops. Upgrades include: walk-in shower ilo of tub at Primary Bath. Auburn Plan, elevation A
$306,990
252 Alcatraz Loop Jarrell, TX 76537
- Type:
- Single Family
- Sq.Ft.:
- 1,606
- Status:
- Active
- Beds:
- 4
- Lot size:
- 0.1 Acres
- Year built:
- 2024
- Baths:
- 2.00
- MLS#:
- 7454807
- Subdivision:
- Sonterra
ADDITIONAL INFORMATION
MLS# 7454807 - Built by Century Communities - Ready Now! ~ The one-story Hudson at Eastwood at Sonterra welcomes you with a beautiful open-concept layout that's perfect for relaxing and entertaining. Upon entering from the front porch, you’ll find three generous secondary bedrooms—sharing a full hall bath—plus a wide-open great room, a gracious dining area and a well-appointed kitchen with a large island. You'll also appreciate a convenient laundry room. Nestled in the back of the home, the elegant owner's suite features a roomy walk-in closet and a private en-suite bath with an oversized walk in shower. Additional home highlights and upgrades include 36 inch Mocha cabinets, Quartz countertops with undermount sinks in kitchen and all baths. Luxury vinyl plank flooring in main areas of home.
- Type:
- Condo
- Sq.Ft.:
- 1,835
- Status:
- Active
- Beds:
- 4
- Lot size:
- 0.1 Acres
- Year built:
- 2020
- Baths:
- 3.00
- MLS#:
- 4671485
- Subdivision:
- Sonterra I Condos 20c
ADDITIONAL INFORMATION
Stunning 4-Bedroom Home in Sonterra I Community. Welcome to your new home in the desirable Sonterra I Homeowners Association community! This beautifully updated 4-bedroom, 2-bathroom house offers an abundance of modern amenities and luxurious touches that make it the perfect place to call home. Step inside to find fresh, new paint throughout the interior, creating a bright and inviting atmosphere. The new carpet adds a cozy feel to the bedrooms and living areas, while the gleaming quartz countertops in the kitchen add a touch of elegance. The kitchen is a chef’s dream, featuring a spacious island and all stainless steel appliances. Whether you're preparing a meal or entertaining guests, this kitchen has everything you need. The home boasts two living rooms, providing ample space for relaxation and entertainment. The covered patio is perfect for outdoor gatherings and enjoying the beautiful Texas weather year-round. As a resident of the Sonterra I community, you’ll have access to fantastic amenities, including a sparkling pool, a well-appointed clubhouse, and a playground for the kids. These amenities enhance your lifestyle and provide countless opportunities for recreation and socializing. Don't miss out on the opportunity to own this stunning home in the vibrant Sonterra I community. Schedule a viewing today and experience the perfect blend of comfort, style, and convenience that this home offers!
$260,000
104 Major Lee Ln Jarrell, TX 76537
- Type:
- Single Family
- Sq.Ft.:
- 1,463
- Status:
- Active
- Beds:
- 3
- Lot size:
- 0.13 Acres
- Year built:
- 2013
- Baths:
- 2.00
- MLS#:
- 9427748
- Subdivision:
- Sonterra West Sec 8-b
ADDITIONAL INFORMATION
Welcome to 104 Major Lee, a charming residence nestled within a friendly neighborhood in Jarrell, TX. This delightful 3-bedroom, 2-bathroom home offers a cozy retreat with a touch of outdoor enchantment, that includes a free standing spa under an extended patio cover. The inside of home welcomes you with its warm and inviting ambiance. The split floor plan is thoughtfully designed, with an open layout that maximizes natural light and creates an inviting atmosphere for gatherings and everyday living, while also giving privacy with bedrooms on opposite ends of the home. Step into the backyard and be greeted by a quaint landscape adorned with vibrant crepe myrtles and flourishing fruit trees. The backyard exudes a sense of tranquility, providing a peaceful haven where you can unwind and enjoy the beauty of nature. The backyard may be modest in size, but it's big on charm and offers plenty of opportunities for outdoor enjoyment. Beyond its charming interiors, Jarrell offers a tight-knit community atmosphere, with local shops, restaurants, and parks just a stone's throw away. Enjoy the convenience of small-town living while still being within easy reach of major highways and city amenities. From its quaint backyard to its inviting interiors, 104 Major Lee is more than just a house – it's a place to call home. Come experience the charm of this Texas gem and make it your own today!
- Type:
- Single Family
- Sq.Ft.:
- 2,121
- Status:
- Active
- Beds:
- 4
- Lot size:
- 0.11 Acres
- Year built:
- 2024
- Baths:
- 3.00
- MLS#:
- 6671599
- Subdivision:
- Sonterra
ADDITIONAL INFORMATION
Get ready to walk into a new home that's made with you and your family in mind. The Discovery home plans include brand new stainless steel appliances, granite countertops and an upstairs loft. You can also invite friends and neighbors over for a cookout in your own private backyard. **Rates as low as 4.99% & up to $10,000 Closing Costs. * Please see Onsite for all details - subject to change without notice.**
- Type:
- Single Family
- Sq.Ft.:
- 1,798
- Status:
- Active
- Beds:
- 3
- Lot size:
- 0.13 Acres
- Year built:
- 2024
- Baths:
- 3.00
- MLS#:
- 2382711
- Subdivision:
- Sonterra
ADDITIONAL INFORMATION
MLS# 2382711 - Built by Pacesetter Homes - Ready Now! ~ This 32.52 home sets a gorgeous first impression with a standout balcony in the front. Tile throughout the entire first floor, large living area, and fantastic closet space. This home has a great backyard that overlooks a greenbelt. All bedrooms upstairs with large walk in shower in the primary bedroom!!
$303,445
615 Wyatt Way Jarrell, TX 76537
- Type:
- Single Family
- Sq.Ft.:
- 1,665
- Status:
- Active
- Beds:
- 4
- Lot size:
- 0.17 Acres
- Year built:
- 2024
- Baths:
- 2.00
- MLS#:
- 8616638
- Subdivision:
- Schwertner Ranch
ADDITIONAL INFORMATION
The Fargo plan is a one-story home featuring 4 bedrooms, 2 baths, and 2 car-garage. The long foyer leads to the open concept kitchen and breakfast area. The kitchen includes a breakfast bar with beautiful counter tops, stainless steel appliances, corner pantry and opens to the family room. Bedroom 1 features a sloped ceiling and attractive bathroom with dual vanities, water closet and spacious walk-in closet. The standard rear covered patio is located off the breakfast area. You’ll enjoy added security in your new DR Horton home with our Home is Connected features. Using one central hub that talks to all the devices in your home, you can control the lights, thermostat and locks, all from your cellular device. DR Horton also includes an Amazon Echo Dot to make voice activation a reality in your new Smart Home on select homes. With D.R. Horton's simple buying process and ten-year limited warranty, there's no reason to wait. (Prices, plans, dimensions, specifications, features, incentives, and availability are subject to change without notice obligation)
$269,900
213 Wincanton Ln Jarrell, TX 76537
- Type:
- Single Family
- Sq.Ft.:
- 1,347
- Status:
- Active
- Beds:
- 3
- Lot size:
- 0.11 Acres
- Year built:
- 2022
- Baths:
- 2.00
- MLS#:
- 3001031
- Subdivision:
- Stonebridge Crossing
ADDITIONAL INFORMATION
***New builder like incentives without the wait. Buy a home in as little as three weeks with interest rates in the high 5's through preferred lender. See flyer in attachments for contact information.*** Located in the heart of Stonebridge Crossings, this 3 bed 2 bath 1,347sqft home is in model, move in ready condition. LGI Builders used their upgraded package through out on this open floor single level floor plan. Vinyl wood plank flooring throughout. Kitchen complete with upgraded stainless steel appliance package, granite countertops, deep sink and plenty of cabinets. Kitchen opens directly to the great room!!! Spacious primary bedroom with beautiful finishes in the primary bath and large walkin in closet. This is a must see.
- Type:
- Single Family
- Sq.Ft.:
- 1,803
- Status:
- Active
- Beds:
- 4
- Lot size:
- 0.17 Acres
- Year built:
- 2018
- Baths:
- 2.00
- MLS#:
- 2705614
- Subdivision:
- Sonterra
ADDITIONAL INFORMATION
Great news!! Price improvement, this single-story four-bedroom house, boasting 1803 square feet, is nestled in a quiet and desirable neighborhood. This charming property offers the perfect blend of space, comfort, and tranquility for potential homeowners seeking a serene living environment. Upon entering the residence, one is greeted by an open-concept floor plan that seamlessly connects the spacious living room, dining area, and kitchen. Large windows throughout the house flood the space with natural light, creating a warm and inviting atmosphere. The four well-appointed bedrooms offer ample closet space and the flexibility to be used as home offices or guest rooms. Stepping outside, residents can enjoy the peace and privacy of the neighborhood from the comfort of their own backyard. With a generous outdoor space, there is plenty of room for al fresco dining, entertaining, or simply relaxing in the fresh air. looking for a new place to hang out and stay active this summer? Look no further, because we have got you covered! Our community has a beautiful swimming pool, bike trails, bike ramps, and even a skateboard park for you to enjoy. With so many fun and exciting amenities, there's something for everyone to enjoy here. Whether you're into swimming, biking, or skateboarding, you'll find exactly what you're looking for right here in our community.
$290,000
213 Midas Ln Jarrell, TX 76537
- Type:
- Single Family
- Sq.Ft.:
- 1,568
- Status:
- Active
- Beds:
- 4
- Lot size:
- 0.14 Acres
- Year built:
- 2021
- Baths:
- 2.00
- MLS#:
- 5608897
- Subdivision:
- Schwertner Ranch
ADDITIONAL INFORMATION
This 2021 Like NEW home, newly painted and Move in Ready and Priced to Sell! No need to wait for new construction. Recently constructed, this pristine, 4 bedroom, open floorplan shows like a New Home! Upgraded selections include a welcoming foyer, beautiful archway entries, recessed lighting, vaulted ceilings, and smart technology to run numerous features from the convenience of your phone. Natural light fills the island kitchen with granite countertops, stainless steel appliances, a coffee bar, and large breakfast nook. Dark espresso cabinetry gives this space a contemporary feel while golden wood-like laminate flows throughout the main living areas. Retreat to the tranquility of the primary bedroom and spacious bath featuring a garden tub, dual vanities, and walk-in shower with rainfall shower head. The vast backyard offers great potential for a possible extended patio or lush garden and quietly backs up to a rural field and private country road. The subdivision pool with amenities, Costco, San Gabriel Park, and Georgetown’s historical district are conveniently located only minutes away!
$268,000
505 Sapphire Ln Jarrell, TX 76537
- Type:
- Single Family
- Sq.Ft.:
- 1,351
- Status:
- Active
- Beds:
- 3
- Lot size:
- 0.13 Acres
- Year built:
- 2013
- Baths:
- 2.00
- MLS#:
- 7184723
- Subdivision:
- Sonterra West Sec 8-b
ADDITIONAL INFORMATION
PRICE REDUCED, NEW VINYL PLANK FLOORING, MOTIVATED SELLERS!!! Been waiting for interest rates to go back to 3%? Here is your opportunity to purchase your new home with an assumable 3% interest rate!!! Welcome to your cozy retreat in the Sonterra neighborhood of Jarrell! This delightful 3 bedroom, 2 bathroom home offers comfort and convenience in a prime location. Inside, you'll find a bright and airy living space perfect for relaxing or entertaining. The kitchen features modern appliances and a breakfast bar. The master bedroom boasts a private en-suite bathroom and ample closet space, while two additional bedrooms provide flexibility for guests or a home office. Outside, the backyard provides a peaceful escape, with room for outdoor activities and gatherings. Located in the sought-after Sonterra neighborhood, this home offers easy access to a variety of amenities including parks, playgrounds, and walking trails. With its convenient location near shopping, dining, and major highways, everything you need is just minutes away. Don't miss your chance to own this adorable home. Purchase includes: Washer/Dryer/Refrigerator/NEW luxury vinyl plank flooring installed 11/1 & newly installed water whole house softener/purifier. Almost $15K value.
- Type:
- Single Family
- Sq.Ft.:
- 1,200
- Status:
- Active
- Beds:
- 3
- Year built:
- 2024
- Baths:
- 2.00
- MLS#:
- 2143522
- Subdivision:
- Sonterra-eastwood
ADDITIONAL INFORMATION
This one-story home is the ideal space for couples or families looking to create new memories. Enjoy cooking on granite countertops while using brand new stainless steel appliances. The Atlantis includes an open concept kitchen and a patio that's perfect for entertaining.**Rates as low as 4.99% & up to $10,000 Closing Costs. * Please see Onsite for all details - subject to change without notice.**
$289,990
316 Hemp Hl Jarrell, TX 76537
- Type:
- Single Family
- Sq.Ft.:
- 1,360
- Status:
- Active
- Beds:
- 3
- Lot size:
- 0.21 Acres
- Year built:
- 2024
- Baths:
- 2.00
- MLS#:
- 3102296
- Subdivision:
- Eastern Wells
ADDITIONAL INFORMATION
This home boasts amazing designs, decor, and a one-of-a-kind vision of ELEGANCE and GLAMOUR, this home is located in the desirable EASTERN WELLS subdivision! Featuring 3 bedrooms, 2 bathrooms & a 2 car garage. It offers an amazing OPEN FLOOR PLAN with 1,360 spacious square feet. The kitchen has AWESOME features including, STAINLESS STEEL APPLIANCES, GRANITE COUNTERTOPS, and a walk in PANTRY. All of the bedrooms are SPACIOUS and have PLUSH CARPET. The master bathroom has GRANITE COUNTERTOPS, WALK IN SHOWER, & a double vanity. The backyard has a COVERED PATIO for hanging out anytime of the year! This home offers a great floor plan for everyday living. The OPPORTUNITIES ARE ENDLESS! Buyer to verify schools. Flintrock Builders sweeps AWARD after AWARD from the Parade of Homes YEAR after YEAR. Come out an see why! With amazing designs, decor and one-of-a-kind vision of ELEGANCE and STYLE
- Type:
- Single Family
- Sq.Ft.:
- 1,428
- Status:
- Active
- Beds:
- 3
- Year built:
- 2020
- Baths:
- 2.00
- MLS#:
- 3008513
- Subdivision:
- Bailey Park Ph 1
ADDITIONAL INFORMATION
Discover Sonterra's charm! This lovely home features 3 bedrooms and 2 bathrooms, with a welcoming open kitchen and living room. Step onto the spacious back porch for peaceful views of greenery. Sonterra offers easy access to a subdivision, pool, and park, making leisure convenient. Situated near Austin and I-35, Sonterra blends suburban tranquility with urban accessibility. Don't wait—schedule your viewing and embrace the Sonterra lifestyle today!
- Type:
- Single Family
- Sq.Ft.:
- 2,410
- Status:
- Active
- Beds:
- 3
- Lot size:
- 0.14 Acres
- Year built:
- 2024
- Baths:
- 3.00
- MLS#:
- 9420929
- Subdivision:
- Calumet
ADDITIONAL INFORMATION
This home makes a great first impression with its charming covered entry. The main floor offers open dining and great rooms and a well-appointed kitchen with an immense center island. Upstairs, discover a central laundry room, a versatile loft, two generous bedrooms with a shared bath and an elegant primary suite boasting a private bath and expansive walk-in closet.
$388,000
529 Seabiscuit Dr Jarrell, TX 76537
- Type:
- Single Family
- Sq.Ft.:
- 1,949
- Status:
- Active
- Beds:
- 3
- Lot size:
- 0.15 Acres
- Year built:
- 2020
- Baths:
- 3.00
- MLS#:
- 8025135
- Subdivision:
- Calumet
ADDITIONAL INFORMATION
This gently lived-in and highly upgraded home truly is Better than New! The flexible floor plan meets a variety of needs for today’s modern family. The main level features two spacious bedrooms and two full bathrooms. Work from home in style in the dedicated office, complete with elegant French doors. Upstairs, you’ll find a spacious bonus room with a full bathroom and closet, offering endless possibilities. Whether you envision a guest suite, workout room, game room, second living area, or additional office space, this versatile room is sure to impress. Throughout the home, you'll find enhanced standard features such as high ceilings, rounded corners, and foam insulation, ensuring comfort and energy efficiency year-round. The living room boasts a beamed recessed ceiling and a custom electric fireplace with a floor-to-ceiling wood surround, creating a cozy ambiance for relaxation and entertainment. Plus, enjoy the convenience of a highly adjustable TV mount for optimal viewing angles. The kitchen is a chef's delight, upgraded with extra cabinetry featuring pull-out organizational drawers, a coffee bar area, and above-and-below cabinet lighting. Adorned with quartz countertops, elegant hardware, and a beautiful backsplash, this kitchen is as functional as it is stylish. Indulge in luxury in the primary bathroom, featuring a large walk-in tiled shower with a rain shower head and bench seat, perfect for unwinding after a long day. The garage boasts an epoxied floor, a wood workstation with peg board for storage and organization, a garage door opener, and an exterior keypad. Extra insulation was also added in-walls, ceiling and door. Meticulously landscaped yard with landscape lighting, full irrigation, front and back covered patios. The back patio features a ceiling fan with a Bluetooth speaker included. You have to see it to fully appreciate the thoughtful upgrades and attention to detail throughout.
$234,000
241 Moonstone Dr Jarrell, TX 76537
- Type:
- Single Family
- Sq.Ft.:
- 1,203
- Status:
- Active
- Beds:
- 3
- Year built:
- 2007
- Baths:
- 2.00
- MLS#:
- 6499943
- Subdivision:
- Sonterra West Sec 8a Ph 01
ADDITIONAL INFORMATION
Elevate your lifestyle in Sonterra, Jarrell, TX, with this 3-bedroom, 2-bath haven – an ideal opportunity for both individuals and savvy investors! Currently leased until June, this property not only ensures immediate returns but also presents a lucrative prospect for investors. Embrace the community's amenities, including a refreshing pool, park, and scenic walking trails, all within easy reach of Hwy 35 and just 30 minutes from Austin. Whether you're seeking a new home or a sound investment, Sonterra welcomes you to a perfect blend of comfort, convenience, and financial potential. Act now to secure your place in this thriving community!
- Type:
- Single Family
- Sq.Ft.:
- 1,958
- Status:
- Active
- Beds:
- 4
- Lot size:
- 0.19 Acres
- Year built:
- 2017
- Baths:
- 3.00
- MLS#:
- 5292891
- Subdivision:
- Home Place/jarrell 2nd
ADDITIONAL INFORMATION
Welcome to your dream home on a CORNER lot! This stunning one-story residence exudes elegance and sophistication. Nestled on a spacious corner lot this 4 bed/2.5 bath home offers the perfect blend of luxury and functionality. The centerpiece of the living area is a striking ceiling and a floor-to-ceiling stone fireplace, creating a cozy ambiance for relaxing evenings with loved ones. Arches gracefully accentuate the space, leading you seamlessly from room to room. Prepare to be wowed by the gourmet kitchen which features granite countertops, built-in stainless steel appliances, an island with seating, and a convenient pantry, this kitchen is as beautiful as it is functional. The adjacent dining room boasts a charming bay window, perfect for enjoying meals with a view. The owner's suite, adorned with custom ceiling treatment, this spacious retreat offers a must-see ensuite bath complete with his-and-hers closets, separate vanities, a luxurious garden tub, and a pass-through shower. The home further impresses with three additional well-appointed bedrooms serviced by a hall bath featuring dual vanities, ensuring comfort and convenience for family and guests alike. Step outside to discover your own private oasis! The expansive yard offers ample space for outdoor activities and entertaining, while a covered patio provides the ideal spot for al fresco dining year-round. This home offers an easy commute to Fort Hood, Temple, Georgetown, and Austin, making it a perfect choice for those seeking both tranquility and accessibility. Don't miss your chance to experience the epitome of luxurious living in this meticulously crafted masterpiece. Schedule your showing today and make this exquisite home yours!
$389,000
504 Seabiscuit Dr Jarrell, TX 76537
- Type:
- Single Family
- Sq.Ft.:
- 1,941
- Status:
- Active
- Beds:
- 3
- Year built:
- 2019
- Baths:
- 3.00
- MLS#:
- 6997780
- Subdivision:
- Calumet Sub Ph 1
ADDITIONAL INFORMATION
Welcome to your dream home where modern elegance meets comfort and convenience! Nestled in a vibrant community, this stunning brick and stone exterior residence has chic black accents that exude sophistication from the moment you arrive. As you pull into the driveway of your two-car garage, the low-maintenance landscape welcomes you with its effortless charm. Stepping inside, you're greeted by a sliding barn door leading to a versatile bedroom or optional office, offering flexibility to suit your lifestyle. The interior features wood-style flooring throughout the common areas and front bedroom, complemented by plush carpet in 2 bedrooms for cozy comfort. The spacious primary bedroom is a sanctuary with its high ceiling and upgraded ensuite bath, showcasing marble tile, a granite counter dual sink vanity, and a luxurious standing walk-in shower. Prepare to be amazed by the stunning white kitchen, where culinary delights come to life. Featuring a huge kitchen island with a wet sink and bar seating, modern lighting, a pantry, and stainless steel appliances, it's a chef's paradise. The kitchen seamlessly flows into the light and bright living area, adorned with wooden beam accents, large windows bathing the space in natural light, and a ceiling fan for added comfort. Step outside to your spacious backyard and covered back patio, perfect for entertaining guests or enjoying quiet evenings under the stars. And when you're ready for some community fun, take advantage of the playground, pool, and walking trails just steps away. But the delights don't end there—upstairs, a bonus room awaits, offering endless possibilities for hobbies or creating your own movie haven. Don't miss the opportunity to make this your forever home, where every detail has been thoughtfully curated to elevate your lifestyle. Schedule a showing today and prepare to fall in love with your new haven of luxury and comfort!

Listings courtesy of Unlock MLS as distributed by MLS GRID. Based on information submitted to the MLS GRID as of {{last updated}}. All data is obtained from various sources and may not have been verified by broker or MLS GRID. Supplied Open House Information is subject to change without notice. All information should be independently reviewed and verified for accuracy. Properties may or may not be listed by the office/agent presenting the information. Properties displayed may be listed or sold by various participants in the MLS. Listings courtesy of ACTRIS MLS as distributed by MLS GRID, based on information submitted to the MLS GRID as of {{last updated}}.. All data is obtained from various sources and may not have been verified by broker or MLS GRID. Supplied Open House Information is subject to change without notice. All information should be independently reviewed and verified for accuracy. Properties may or may not be listed by the office/agent presenting the information. The Digital Millennium Copyright Act of 1998, 17 U.S.C. § 512 (the “DMCA”) provides recourse for copyright owners who believe that material appearing on the Internet infringes their rights under U.S. copyright law. If you believe in good faith that any content or material made available in connection with our website or services infringes your copyright, you (or your agent) may send us a notice requesting that the content or material be removed, or access to it blocked. Notices must be sent in writing by email to [email protected]. The DMCA requires that your notice of alleged copyright infringement include the following information: (1) description of the copyrighted work that is the subject of claimed infringement; (2) description of the alleged infringing content and information sufficient to permit us to locate the content; (3) contact information for you, including your address, telephone number and email address; (4) a statement by you that you have a good faith belief that the content in the manner complained of is not authorized by the copyright owner, or its agent, or by the operation of any law; (5) a statement by you, signed under penalty of perjury, that the inf
Jarrell Real Estate
The median home value in Jarrell, TX is $312,900. This is lower than the county median home value of $439,400. The national median home value is $338,100. The average price of homes sold in Jarrell, TX is $312,900. Approximately 78.99% of Jarrell homes are owned, compared to 14.6% rented, while 6.41% are vacant. Jarrell real estate listings include condos, townhomes, and single family homes for sale. Commercial properties are also available. If you see a property you’re interested in, contact a Jarrell real estate agent to arrange a tour today!
Jarrell, Texas 76537 has a population of 1,924. Jarrell 76537 is more family-centric than the surrounding county with 41.78% of the households containing married families with children. The county average for households married with children is 41.39%.
The median household income in Jarrell, Texas 76537 is $89,712. The median household income for the surrounding county is $94,705 compared to the national median of $69,021. The median age of people living in Jarrell 76537 is 37.8 years.
Jarrell Weather
The average high temperature in July is 95 degrees, with an average low temperature in January of 35.6 degrees. The average rainfall is approximately 35.4 inches per year, with 0.4 inches of snow per year.
