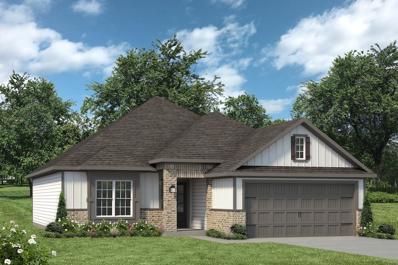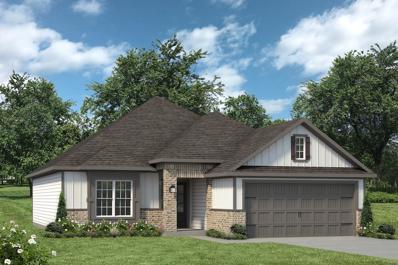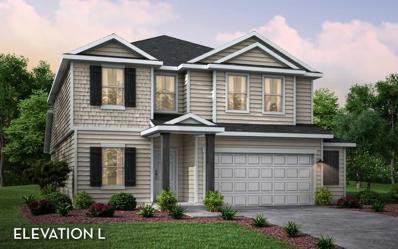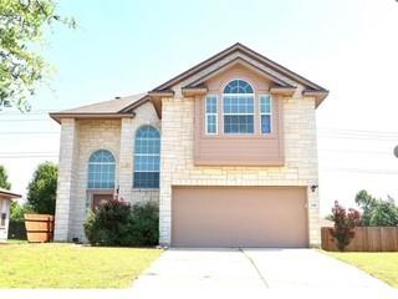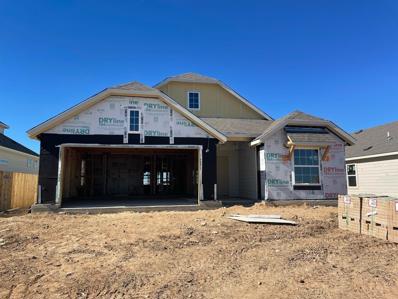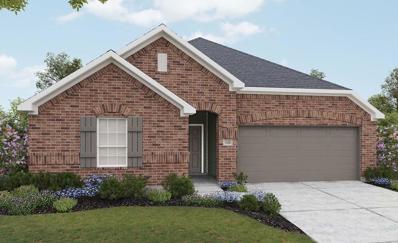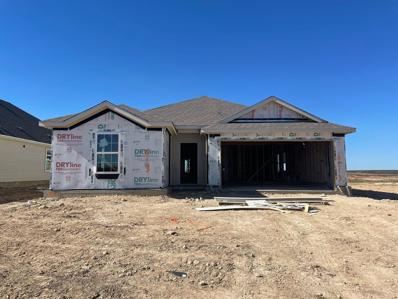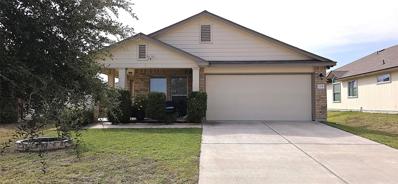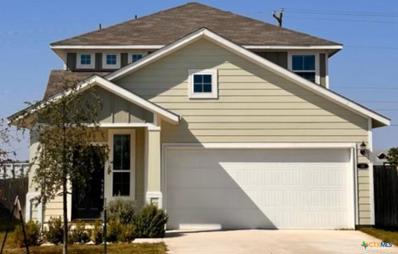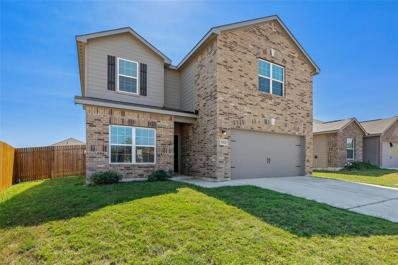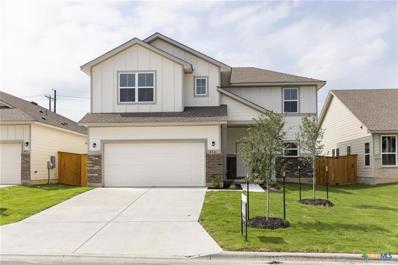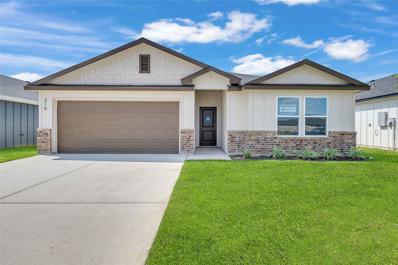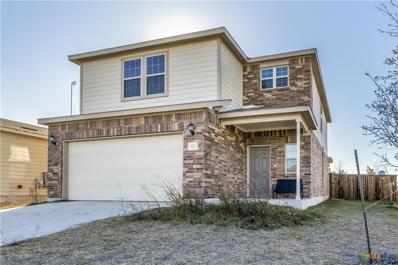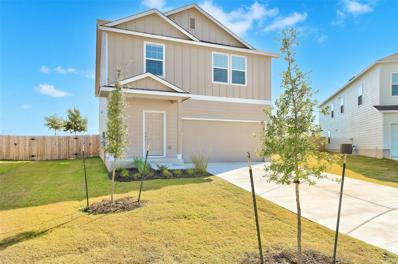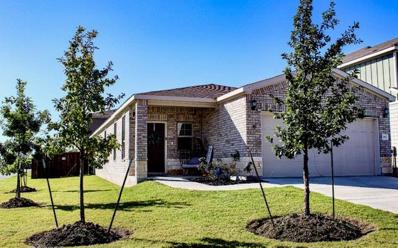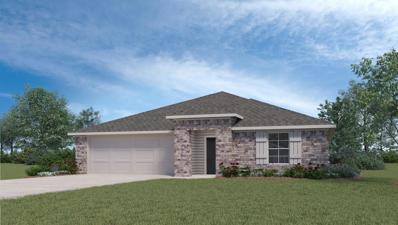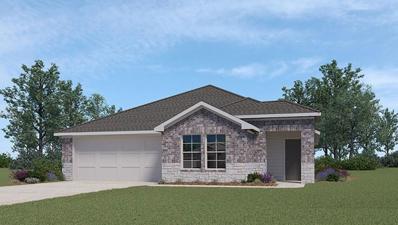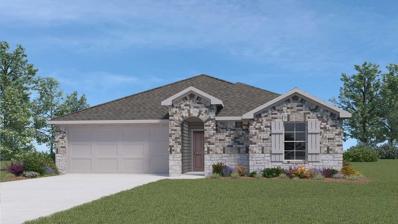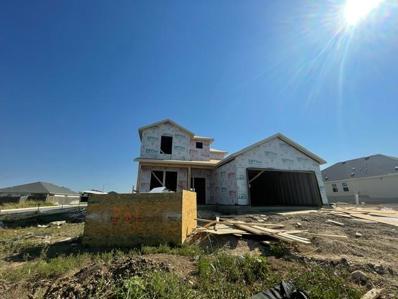Jarrell TX Homes for Sale
$296,400
117 Walk Way Dr Jarrell, TX 76537
- Type:
- Single Family
- Sq.Ft.:
- 1,620
- Status:
- Active
- Beds:
- 3
- Lot size:
- 0.14 Acres
- Year built:
- 2024
- Baths:
- 2.00
- MLS#:
- 3376731
- Subdivision:
- Eastern Wells
ADDITIONAL INFORMATION
This charming 3 bedroom, 2 bath home is known for its intelligent use of space and now features an even more open living area. The large kitchen granite-topped island opens up to your living room to provide a cozy flow throughout the home. Your dining room features the most charming front window you’ll ever see, which is accented by your gorgeous front elevation. Featuring large walk-in closets, luxury flooring, and volume ceilings this home certainly delivers when it comes to affordable luxury. Additional options included: Stainless steel appliances, pendant lighting, and a dual primary bathroom vanity.
$296,200
129 Walk Way Dr Jarrell, TX 76537
- Type:
- Single Family
- Sq.Ft.:
- 1,620
- Status:
- Active
- Beds:
- 3
- Lot size:
- 0.14 Acres
- Year built:
- 2024
- Baths:
- 2.00
- MLS#:
- 1507277
- Subdivision:
- Eastern Wells
ADDITIONAL INFORMATION
This charming 3 bedroom, 2 bath home is known for its intelligent use of space and now features an even more open living area. The large kitchen granite-topped island opens up to your living room to provide a cozy flow throughout the home. Your dining room features the most charming front window you’ll ever see, which is accented by your gorgeous front elevation. Featuring large walk-in closets, luxury flooring, and volume ceilings, this home certainly delivers when it comes to affordable luxury. Additional options included: Stainless steel appliances, pre-wired for pendant lighting, and a dual primary bathroom vanity.
$426,155
113 Cougar Hill Dr Jarrell, TX 76537
- Type:
- Single Family
- Sq.Ft.:
- 2,513
- Status:
- Active
- Beds:
- 4
- Lot size:
- 0.14 Acres
- Year built:
- 2024
- Baths:
- 3.00
- MLS#:
- 6414314
- Subdivision:
- Hunters Glen
ADDITIONAL INFORMATION
The impressive Trinity plan boasts four bedrooms, two-and a half bathrooms & an upstairs gameroom!
$260,000
248 Coal Dr Jarrell, TX 76537
- Type:
- Single Family
- Sq.Ft.:
- 1,745
- Status:
- Active
- Beds:
- 3
- Year built:
- 2010
- Baths:
- 3.00
- MLS#:
- 5833108
- Subdivision:
- Sonterra
ADDITIONAL INFORMATION
3/2
$399,990
409 Red Wolf Dr Jarrell, TX 76537
- Type:
- Single Family
- Sq.Ft.:
- 2,080
- Status:
- Active
- Beds:
- 4
- Lot size:
- 0.15 Acres
- Year built:
- 2024
- Baths:
- 3.00
- MLS#:
- 8564945
- Subdivision:
- Hunters Glen
ADDITIONAL INFORMATION
Two-Story Paramount Floor Plan Featuring 4 Bedrooms & 2.5 Baths. Great Room + Loft. Covered Extended Patio. See Agent for Details on Finish Out. Available January.
$329,990
116 Old Silver Dr Jarrell, TX 76537
- Type:
- Single Family
- Sq.Ft.:
- 1,653
- Status:
- Active
- Beds:
- 4
- Lot size:
- 0.14 Acres
- Year built:
- 2024
- Baths:
- 2.00
- MLS#:
- 3234673
- Subdivision:
- Hunters Glen
ADDITIONAL INFORMATION
Single Story Avalon Floor Plan Featuring 4 Bedrooms & 2 Full Baths. Great Room & Extended Covered Patio. See Agent for Details on Finish Out. Available January.
$389,990
413 Red Wolf Dr Jarrell, TX 76537
- Type:
- Single Family
- Sq.Ft.:
- 2,054
- Status:
- Active
- Beds:
- 5
- Lot size:
- 0.15 Acres
- Year built:
- 2024
- Baths:
- 3.00
- MLS#:
- 1849082
- Subdivision:
- Hunters Glen
ADDITIONAL INFORMATION
Single Story Kimbell Floor Plan Featuring 5 Bedrooms & 3 Full Baths. Gret Room, Extended Covered Patio. See Agent for Details on Finish Out. Available February.
$279,000
104 Memita Rd Jarrell, TX 76537
- Type:
- Single Family
- Sq.Ft.:
- 1,355
- Status:
- Active
- Beds:
- 3
- Lot size:
- 0.14 Acres
- Year built:
- 2023
- Baths:
- 2.00
- MLS#:
- 5109781
- Subdivision:
- Eastern Wells Ph 1 Sub
ADDITIONAL INFORMATION
Like new home, barely a year old, immaculately kept. Improvements have been made such as window coverings and full landscaping with irrigation. The seller is also including with the house all of the appliances including the washer, dryer and fridge. Kitchen, living and dining are all open concept living and have lots of natural light. The backyard is fenced, spacious and includes a covered patio. Master bedroom and bath are spacious and nicely designed. The secondary bedrooms share a hall bath and are ready for you and your guests or family members. Low tax rate of 2.08. Great schools. We are offering 1% toward closing costs with preferred lender. Only a 7 minute drive to Jarrel Community Park which features playground, community center, ball fields and more! Every Saturday, Jarrell has a farmers market that is fun to attend. Just a 30 min drive your choice of lake fun at Lake Belton or Lake Georgetown! Jarrell is one of the most affordable places to buy in the Austin Metro area!
$245,000
124 Hondo Gap Ln Jarrell, TX 76537
- Type:
- Single Family
- Sq.Ft.:
- 1,400
- Status:
- Active
- Beds:
- 3
- Lot size:
- 0.13 Acres
- Year built:
- 2014
- Baths:
- 2.00
- MLS#:
- 5719983
- Subdivision:
- Sonterra
ADDITIONAL INFORMATION
Great 3 bedroom home, Kitchen and dining combo. open living room with a cozy fireplace and no carpet.
- Type:
- Single Family
- Sq.Ft.:
- 2,147
- Status:
- Active
- Beds:
- 3
- Lot size:
- 0.15 Acres
- Year built:
- 2021
- Baths:
- 3.00
- MLS#:
- 559866
ADDITIONAL INFORMATION
Cute, modern home for sale in Jarrell, Texas. *** Owner Financing Available *** This home is tucked away in an adorable neighborhood a mile from I-35. Great location: 15 miles from Georgetown; 20 Miles to Belton; 40 Miles to Downtown Austin. This Brohn craftsman-style home offers an open-concept living, kitchen, and dining area with wood-like ceramic tile with plentiful natural light. The kitchen has gray quartz countertops, a stylish backsplash, a water filtration system for drinking water, and an oversized pantry. The primary bedroom and bathroom are downstairs featuring an oversized closet and views out the backyard windows. The upstairs has a large living area, two bedrooms, and a bathroom with double vanity sinks. A large laundry room and hall can be found on your way to the double-car garage. You will not have a neighbor behind you as you enjoy your sodded and irrigated fenced backyard. Relax on the front or back covered porch and enjoy your new home.
- Type:
- Single Family
- Sq.Ft.:
- 1,605
- Status:
- Active
- Beds:
- 3
- Year built:
- 2020
- Baths:
- 3.00
- MLS#:
- 6172981
- Subdivision:
- Sonterra West
ADDITIONAL INFORMATION
?? Your Dream Home Awaits in Jarrell, TX! ?? Looking for the perfect blend of comfort, convenience, and opportunity? Look no further! This stunning 2-story, 3-bedroom, 2.5-bathroom home in the fast-growing Jarrell community is the ideal choice for first-time homebuyers, investors, or anyone ready to take the leap into homeownership. Key Features: ? Spacious Living: With an open floor plan and a large kitchen, this home is perfect for entertaining, family gatherings, or quiet nights in. The first floor also includes a convenient half-bath for guests. ? Oversized Backyard: Dreaming of space? You’ve got it! The oversized backyard is perfect for hosting barbecues, playing with pets, or simply enjoying the outdoors. It’s ideal for families, entertainers, or anyone who loves a bit of extra room to stretch out. ? Prime Location: Jarrell is booming with development, offering an excellent blend of modern convenience and small-town charm. You’ll enjoy easy access to shopping, dining, entertainment, and new job opportunities — making it a fantastic place to invest or settle down. ? Perfect for Investors: With the area’s rapid growth, this home is a prime investment opportunity. Whether you're a first-time landlord or adding to your portfolio, this property promises strong rental potential in a thriving market. Don’t miss out on your chance to own a piece of this exciting, up-and-coming community! Whether you're starting your family, looking for space to grow, or ready to invest in your future, this home checks all the boxes. ?? Contact us today to schedule a viewing! This gem won’t last long!
$325,000
512 Fox Glen Cv Jarrell, TX 76537
- Type:
- Single Family
- Sq.Ft.:
- 2,542
- Status:
- Active
- Beds:
- 5
- Lot size:
- 0.13 Acres
- Year built:
- 2021
- Baths:
- 3.00
- MLS#:
- 2315993
- Subdivision:
- Stonebridge Crossing
ADDITIONAL INFORMATION
FANTASTIC Travis Floorplan boasts a spacious upstairs game room and an open-concept flow at the entry leading into the welcoming backyard. You'll be able to truly unwind in the outdoor lounge furniture and that handsome pergola over pavers will shade outdoor dining on many a summer evening! You’ll enjoy energy-efficient stainless steel kitchen appliances, sleek granite countertops, and luxury hardwood looking vinyl plank floors. The spacious first floor primary bedroom has new bath trim and a generous walk-in closet. The Wi-Fi enabled garage door opener is a genuine convenience.
- Type:
- Single Family
- Sq.Ft.:
- 2,217
- Status:
- Active
- Beds:
- 4
- Lot size:
- 0.16 Acres
- Year built:
- 2023
- Baths:
- 3.00
- MLS#:
- 559289
ADDITIONAL INFORMATION
MLS 559289 - Built by Pacesetter Homes - Ready Now! ~ 4 bedroom 2.5 bath home with a large open living, kitchen and dining downstairs. Walk in pantry with plenty of storage space. 42 in upper cabinets, smart home control panel, tile floors, large covered patio, large yard, no back door neighbors. All bedrooms upstairs, garden tub and separate shower, his and hers walk in closets, walk in closets in all bedrooms!!!
$269,990
216 Hemp Hl Jarrell, TX 76537
- Type:
- Single Family
- Sq.Ft.:
- 1,360
- Status:
- Active
- Beds:
- 3
- Lot size:
- 0.14 Acres
- Year built:
- 2024
- Baths:
- 2.00
- MLS#:
- 1943435
- Subdivision:
- Eastern Wells
ADDITIONAL INFORMATION
Located in the desirable EASTERN WELLS subdivision this home features 3 bedrooms, 2 bathrooms & a 2 car garage. The Trinity offers an amazing OPEN FLOOR PLAN with 1,360 spacious square feet. The kitchen has INCREDIBLE features including STAINLESS STEEL APPLIANCES, GRANITE COUNTERTOPS, and a walk in PANTRY. All of the bedrooms are SPACIOUS and have PLUSH CARPET. The master bathroom has GRANITE COUNTERTOPS, WALK IN SHOWER, & a double vanity. Enjoy a COVERED PATIO, full yard sod & irrigation and privacy fence. This home offers a great floor plan for everyday living. Interested in touring this amazing property? Please reach out to our Community Sales Manager, Sam, at (254) 678- 6241 to schedule a showing! Don't hesitate to reach out to our Sales Team at (254) 217- 8717 for any other property inquiries or questions!
- Type:
- Single Family
- Sq.Ft.:
- 2,088
- Status:
- Active
- Beds:
- 4
- Lot size:
- 0.13 Acres
- Year built:
- 2021
- Baths:
- 3.00
- MLS#:
- 558926
ADDITIONAL INFORMATION
Spacious 4-bedroom, 3-bath home located at 117 Hellfighters Way, Jarrell, TX 76537. This property boasts an open-concept floor plan with a large kitchen featuring granite countertops. The home also offers a generous backyard, perfect for outdoor gatherings. Conveniently located near schools, parks, and major highways, it's an ideal choice for families and commuters.
- Type:
- Single Family
- Sq.Ft.:
- 1,676
- Status:
- Active
- Beds:
- 4
- Lot size:
- 0.15 Acres
- Year built:
- 2024
- Baths:
- 3.00
- MLS#:
- 5441107
- Subdivision:
- Cielo Gardens
ADDITIONAL INFORMATION
This brand new two-story home has a simple and space-efficient layout. The first floor is dedicated to the open concept living, kitchen(includes new refrigerator), dedicated dining area and is a great guest area with the 1/2 bath down along with offering direct access to the private outdoor space at the back of the home. On the second floor, there are four bedrooms including the primary suite, which has a full bathroom and large walk-in closet, laundry area with brand new washer and dryer included, and the additional 3 guest bedrooms with great closets and full guest bathroom. This house is one of the largest in this subdivision with a full 2 car garage. Seller is willing to cover some closing costs! Come take a look at this BRAND new home!
- Type:
- Single Family
- Sq.Ft.:
- 2,513
- Status:
- Active
- Beds:
- 5
- Lot size:
- 0.15 Acres
- Year built:
- 2024
- Baths:
- 3.00
- MLS#:
- 4644917
- Subdivision:
- Hunters Glen
ADDITIONAL INFORMATION
The impressive Trinity plan boasts five bedrooms, two-and a half bathrooms & an upstairs gameroom!
$285,000
182 Lt Rusty Dr Jarrell, TX 76537
- Type:
- Single Family
- Sq.Ft.:
- 1,560
- Status:
- Active
- Beds:
- 3
- Lot size:
- 0.14 Acres
- Year built:
- 2021
- Baths:
- 2.00
- MLS#:
- 3216453
- Subdivision:
- Sonterra-rio Lobo
ADDITIONAL INFORMATION
$45k PAID OFF Solar Panels, only a year old so the warranties transfer to new owners, and your utilities drastically reduced. MOTIVATED SELLERS! Discover this exceptional home situated on a corner lot, boasting three bedrooms, two baths, plus an office/flex space. The sellers are highly motivated! Each room comes with ceiling fans, and the list is endless. Relish the covered front porch, a living room that flows into an eat-in kitchen with a central island. Don't hesitate—this home is expected to sell quickly!
$311,050
638 Wyatt Way Jarrell, TX 76537
- Type:
- Single Family
- Sq.Ft.:
- 1,873
- Status:
- Active
- Beds:
- 4
- Lot size:
- 0.18 Acres
- Year built:
- 2024
- Baths:
- 2.00
- MLS#:
- 9946246
- Subdivision:
- Schwertner Ranch
ADDITIONAL INFORMATION
The Seabrook floor plan is a one-story, 4- bedroom, 2. bath home that features approximately 1873 square feet of living space. The home offers a welcoming entry way that opens effortlessly into the kitchen and flows charmingly into the living room. The living room flows from the kitchen and dining area. Al covered patio included off the dining area creates the perfect space! The Bedroom 1 suite is also located on the main floor and offers a spa-like bathroom complete with walk-in closet. You’ll enjoy added security in your new DR Horton home with our Home Connected features. Using one central hub that talks to all the devices in your home, you can control the lights, thermostat and locks, all from your cellular device. DR Horton also includes an Amazon Echo Dot to make voice activation a reality in your new Smart Home. Available features listed on select homes only. With D.R. Horton's simple buying process and ten-year limited warranty, there's no reason to wait. (Prices, plans, dimensions, specifications, features, incentives, and availability are subject to change without notice obligation)
$328,375
649 Wyatt Way Jarrell, TX 76537
- Type:
- Single Family
- Sq.Ft.:
- 1,796
- Status:
- Active
- Beds:
- 4
- Lot size:
- 0.2 Acres
- Year built:
- 2024
- Baths:
- 2.00
- MLS#:
- 3464597
- Subdivision:
- Schwertner Ranch
ADDITIONAL INFORMATION
The Texas Cali is a one-story, 4- bedroom, 2. bath home that features approximately 1796 square feet of living space. The home offers a welcoming entry way that opens to the kitchen and flows effortlessly into the charming living room. The living room flows from the kitchen and dining area. Al covered patio included off the dining area creates the perfect space! The Bedroom 1 suite is also located on the main floor and offers a spa-like bathroom complete with walk-in closet. You’ll enjoy added security in your new DR Horton home with our Home Connected features. Using one central hub that talks to all the devices in your home, you can control the lights, thermostat and locks, all from your cellular device. DR Horton also includes an Amazon Echo Dot to make voice activation a reality in your new Smart Home. Available features listed on select homes only. With D.R. Horton's simple buying process and ten-year limited warranty, there's no reason to wait. (Prices, plans, dimensions, specifications, features, incentives, and availability are subject to change without notice obligation)
$297,470
525 Anconia Ct Jarrell, TX 76537
- Type:
- Single Family
- Sq.Ft.:
- 1,501
- Status:
- Active
- Beds:
- 3
- Lot size:
- 0.18 Acres
- Year built:
- 2024
- Baths:
- 2.00
- MLS#:
- 3096850
- Subdivision:
- Schwertner Ranch
ADDITIONAL INFORMATION
The Camden is a one-story, 3- bedroom, 2. bath home that features approximately 1501 square feet of living space. The home offers a welcoming entry way that opens to a flow effortlessly into the charming living room . The kitchen flows from the living room and dining area. All covered patio included off the dining area creates the perfect space! The Bedroom 1 suite is also located on the main floor and offers a spa-like bathroom complete with walk-in closet. You’ll enjoy added security in your new DR Horton home with our Home Connected features. Using one central hub that talks to all the devices in your home, you can control the lights, thermostat and locks, all from your cellular device. DR Horton also includes an Amazon Echo Dot to make voice activation a reality in your new Smart Home. Available features listed on select homes only. With D.R. Horton's simple buying process and ten-year limited warranty, there's no reason to wait. (Prices, plans, dimensions, specifications, features, incentives, and availability are subject to change without notice obligation)
$279,755
149 Willers Rd Jarrell, TX 76537
- Type:
- Single Family
- Sq.Ft.:
- 1,263
- Status:
- Active
- Beds:
- 3
- Lot size:
- 0.18 Acres
- Year built:
- 2024
- Baths:
- 2.00
- MLS#:
- 2733778
- Subdivision:
- Schwertner Ranch
ADDITIONAL INFORMATION
The Ashburn is a one-story, 3- bedroom, 2. bath home that features approximately 1263 square of living space. The home offers a welcoming entry way that opens to a flow effortlessly into the charming living room . The kitche and dinning flows from the living area. All covered patio included off the dining area creates the perfect space! The Bedroom 1 suite is also located on the main floor and offers a spa-like bathroom complete with walk-in closet. You’ll enjoy added security in your new DR Horton home with our Home Connected features. Using one central hub that talks to all the devices in your home, you can control the lights, thermostat and locks, all from your cellular device. DR Horton also includes an Amazon Echo Dot to make voice activation a reality in your new Smart Home. Available features listed on select homes only. With D.R. Horton's simple buying process and ten-year limited warranty, there's no reason to wait. (Prices, plans, dimensions, specifications, features, incentives, and availability are subject to change without notice obligation)
- Type:
- Single Family
- Sq.Ft.:
- 2,369
- Status:
- Active
- Beds:
- 4
- Lot size:
- 0.17 Acres
- Year built:
- 2024
- Baths:
- 4.00
- MLS#:
- 9706637
- Subdivision:
- Calumet
ADDITIONAL INFORMATION
Two-Story Southfork Floor Plan Featuring 4 Bedrooms & 2.5 Baths + Study & Game Room. High Ceilings. See Agent for Details on Finish Out. Available February.
$269,990
116 Hemp Hill Jarrell, TX 76537
- Type:
- Single Family
- Sq.Ft.:
- 1,360
- Status:
- Active
- Beds:
- 3
- Lot size:
- 0.14 Acres
- Year built:
- 2024
- Baths:
- 2.00
- MLS#:
- 2895036
- Subdivision:
- Eastern Wells
ADDITIONAL INFORMATION
Located in the desirable EASTERN WELLS subdivision this home features 3 bedrooms, 2 bathrooms & a 2 car garage. The Trinity offers an amazing OPEN FLOOR PLAN with 1,360 spacious square feet. The kitchen has INCREDIBLE features including STAINLESS STEEL APPLIANCES, GRANITE COUNTERTOPS, and a walk in PANTRY. All of the bedrooms are SPACIOUS and have PLUSH CARPET. The master bathroom has GRANITE COUNTERTOPS, WALK IN SHOWER, & a double vanity. Enjoy a COVERED PATIO, full yard sod & irrigation and privacy fence. This home offers a great floor plan for everyday living. Interested in touring this amazing property? Please reach out to our Community Sales Manager, Sam, at (254) 678- 6241 to schedule a showing! Don't hesitate to reach out to our Sales Team at (254) 217- 8717 for any other property inquiries or questions!
$299,990
308 Hemp Hill Jarrell, TX 76537
- Type:
- Single Family
- Sq.Ft.:
- 1,647
- Status:
- Active
- Beds:
- 4
- Lot size:
- 0.14 Acres
- Year built:
- 2024
- Baths:
- 2.00
- MLS#:
- 6456249
- Subdivision:
- Eastern Wells Ph 1 Sub
ADDITIONAL INFORMATION
Located in the desirable EASTERN WELLS subdivision this home features 4 bedrooms, 2 bathrooms & a 2 car garage. The Medina offers an amazing OPEN FLOOR PLAN with 1,657 spacious square feet. The kitchen has INCREDIBLE features including STAINLESS STEEL APPLIANCES, GRANITE COUNTERTOPS, and a walk in PANTRY. All of the bedrooms are SPACIOUS and have PLUSH CARPET. The master bathroom has GRANITE COUNTERTOPS, WALK IN SHOWER, & a double vanity. Enjoy a COVERED PATIO, full yard sod & irrigation and privacy fence. This home offers a great floor plan for everyday living. Interested in touring this amazing property? Please reach out to our Community Sales Manager, Sam, at (254) 678- 6241 to schedule a showing! Don't hesitate to reach out to our Sales Team at (254) 217- 8717 for any other property inquiries or questions!

Listings courtesy of Unlock MLS as distributed by MLS GRID. Based on information submitted to the MLS GRID as of {{last updated}}. All data is obtained from various sources and may not have been verified by broker or MLS GRID. Supplied Open House Information is subject to change without notice. All information should be independently reviewed and verified for accuracy. Properties may or may not be listed by the office/agent presenting the information. Properties displayed may be listed or sold by various participants in the MLS. Listings courtesy of ACTRIS MLS as distributed by MLS GRID, based on information submitted to the MLS GRID as of {{last updated}}.. All data is obtained from various sources and may not have been verified by broker or MLS GRID. Supplied Open House Information is subject to change without notice. All information should be independently reviewed and verified for accuracy. Properties may or may not be listed by the office/agent presenting the information. The Digital Millennium Copyright Act of 1998, 17 U.S.C. § 512 (the “DMCA”) provides recourse for copyright owners who believe that material appearing on the Internet infringes their rights under U.S. copyright law. If you believe in good faith that any content or material made available in connection with our website or services infringes your copyright, you (or your agent) may send us a notice requesting that the content or material be removed, or access to it blocked. Notices must be sent in writing by email to [email protected]. The DMCA requires that your notice of alleged copyright infringement include the following information: (1) description of the copyrighted work that is the subject of claimed infringement; (2) description of the alleged infringing content and information sufficient to permit us to locate the content; (3) contact information for you, including your address, telephone number and email address; (4) a statement by you that you have a good faith belief that the content in the manner complained of is not authorized by the copyright owner, or its agent, or by the operation of any law; (5) a statement by you, signed under penalty of perjury, that the inf
 |
| This information is provided by the Central Texas Multiple Listing Service, Inc., and is deemed to be reliable but is not guaranteed. IDX information is provided exclusively for consumers’ personal, non-commercial use, that it may not be used for any purpose other than to identify prospective properties consumers may be interested in purchasing. Copyright 2024 Four Rivers Association of Realtors/Central Texas MLS. All rights reserved. |
Jarrell Real Estate
The median home value in Jarrell, TX is $312,900. This is lower than the county median home value of $439,400. The national median home value is $338,100. The average price of homes sold in Jarrell, TX is $312,900. Approximately 78.99% of Jarrell homes are owned, compared to 14.6% rented, while 6.41% are vacant. Jarrell real estate listings include condos, townhomes, and single family homes for sale. Commercial properties are also available. If you see a property you’re interested in, contact a Jarrell real estate agent to arrange a tour today!
Jarrell, Texas 76537 has a population of 1,924. Jarrell 76537 is more family-centric than the surrounding county with 41.78% of the households containing married families with children. The county average for households married with children is 41.39%.
The median household income in Jarrell, Texas 76537 is $89,712. The median household income for the surrounding county is $94,705 compared to the national median of $69,021. The median age of people living in Jarrell 76537 is 37.8 years.
Jarrell Weather
The average high temperature in July is 95 degrees, with an average low temperature in January of 35.6 degrees. The average rainfall is approximately 35.4 inches per year, with 0.4 inches of snow per year.
