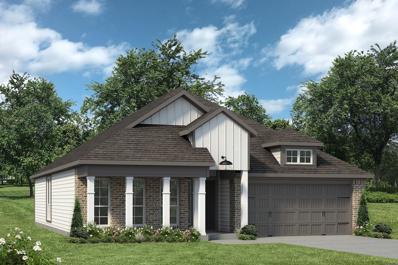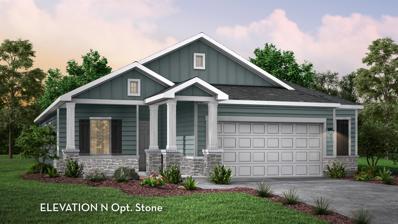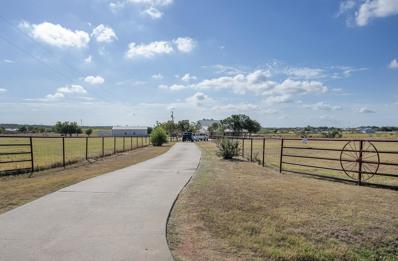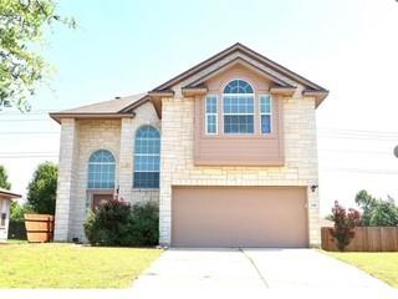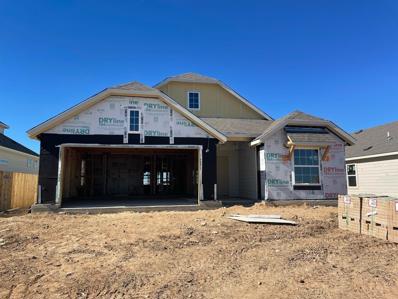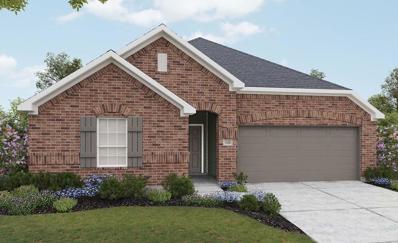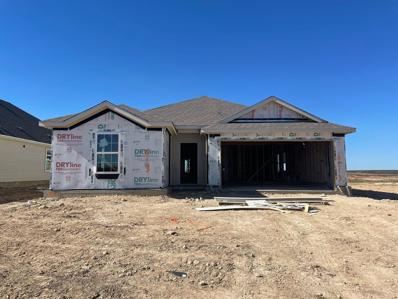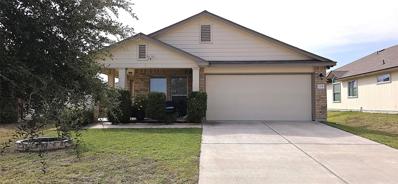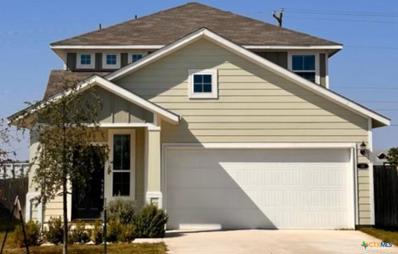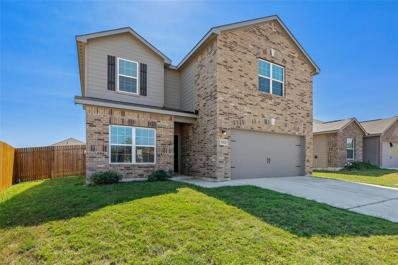Jarrell TX Homes for Sale
- Type:
- Single Family
- Sq.Ft.:
- 1,548
- Status:
- Active
- Beds:
- 3
- Lot size:
- 0.11 Acres
- Year built:
- 2024
- Baths:
- 2.00
- MLS#:
- 7064805
- Subdivision:
- Cool Water Ph 2
ADDITIONAL INFORMATION
The Magnolia Floorplan at 104 Flying Tiger is a single story home that features 3 bedrooms and 2 bathrooms. This home has luxury vinyl plant throughout the majority of the home, with carpet only in the secondary bedrooms. This home was built with a bay window that expands the size of the owners bedroom. In the backyard you'll find a 13x8ft Covered patio, with sod and irrigation in the front and back yards. Reach out to schedule an appointment to view this home and learn more about the incentives we are currently offering. This home is projected to be completed in February 2025.
$342,000
5000 Black Onyx Dr Jarrell, TX 76537
- Type:
- Single Family
- Sq.Ft.:
- 2,265
- Status:
- Active
- Beds:
- 5
- Lot size:
- 0.16 Acres
- Year built:
- 2022
- Baths:
- 3.00
- MLS#:
- 7920609
- Subdivision:
- Balcones Flats
ADDITIONAL INFORMATION
Discover your dream home, move-in ready and full of modern updates! This spacious home has been freshly painted inside, giving it a bright and welcoming feel. You'll love the brand new carpet in the bedrooms, adding comfort and style to your living space. The main living areas feature stunning wood tile flooring, offering both beauty and durability. The kitchen is truly a standout, designed for both everyday cooking and entertaining guests. It boasts sleek granite countertops and gleaming stainless steel appliances, perfect for preparing meals in style. With plenty of room to gather around, this kitchen will be the heart of your home. Step outside to the backyard, ideal for outdoor fun and relaxation. Whether you're hosting a barbecue or enjoying some quiet time, the outdoor space adds to the charm of this home. With all these fantastic features and updates, this home is ready for you to move right in and start creating memories.
- Type:
- Single Family
- Sq.Ft.:
- 1,447
- Status:
- Active
- Beds:
- 3
- Lot size:
- 0.14 Acres
- Year built:
- 2022
- Baths:
- 2.00
- MLS#:
- 3094768
- Subdivision:
- Eastwood
ADDITIONAL INFORMATION
Welcome to 461 Perfect World Loop in Jarrell! This gem sits on a large corner lot. You will love the generous open layout of the main living spaces in this beautiful home. The large kitchen has a surplus of counter space and cabinet storage available plus a huge island with bar seating. The dining room and the spacious living room flank the kitchen. There is an abundance of natural light flowing in these areas. No carpet in this home. Enjoy luxury vinyl plank throughout the house. Two bedrooms are located in the front of the home with a full guest bath in between. The isolated owner's suite is situated at the back of the home with its own private full bathroom. All of the bedrooms and the living room have ceiling fans installed. The large covered back porch leads to a wood deck and overlooks a spacious backyard. This home also has full gutters, a water softener, an electric car charger in the garage, wiring for security system, full sprinkler system with a rain sensor, and so many features you won't find in the newer section of this neighborhood. You must tour this home for yourself to truly understand how grand this layout feels despite the 1447 total sf. Schedule a showing today and see all of the lovely features this home offers you. Refrigerator, washer and dryer do not convey with the property but are negotiable with a favorable offer.
$280,000
408 Circle Way Jarrell, TX 76537
- Type:
- Condo
- Sq.Ft.:
- 1,392
- Status:
- Active
- Beds:
- 3
- Lot size:
- 0.12 Acres
- Year built:
- 2023
- Baths:
- 2.00
- MLS#:
- 6701728
- Subdivision:
- Sonterra
ADDITIONAL INFORMATION
Discover this freshly updated home in Jarrell, Texas—where charm meets modern comfort, and now it comes with the option of seller financing! You get the peace of small-town life with quick access to Austin and Georgetown for work or play. This home has been freshly painted, and all the carpets are gone for easy, low-maintenance living. Eco-friendly solar panels bring energy savings to your everyday life. Step inside to a spacious, move-in-ready layout featuring modern fixtures and finishes. The private backyard is your spot for relaxing or hosting casual get-togethers. Plus, with parks, shops, and dining close by, you’re never far from local amenities while keeping city convenience within reach. Don’t miss this chance for flexible homeownership!
$314,400
141 Walk Way Dr Jarrell, TX 76537
- Type:
- Single Family
- Sq.Ft.:
- 1,841
- Status:
- Active
- Beds:
- 3
- Lot size:
- 0.19 Acres
- Year built:
- 2024
- Baths:
- 2.00
- MLS#:
- 9065768
- Subdivision:
- Eastern Wells
ADDITIONAL INFORMATION
This beauty is luxury living with three bedrooms and two baths. This beautiful home features large secondary bedrooms with walk-in closets. Open living, dining, and kitchen provides abundant space without all the cost. The primary bedroom suite is fit for a king sized bed and features a large walk-in closet. Additional options included: Stainless steel appliances, integral blinds in rear door, and a dual primary bathroom vanity.
$285,400
109 Watch Hill Jarrell, TX 76537
- Type:
- Single Family
- Sq.Ft.:
- 1,448
- Status:
- Active
- Beds:
- 3
- Lot size:
- 0.14 Acres
- Year built:
- 2024
- Baths:
- 2.00
- MLS#:
- 5161207
- Subdivision:
- Eastern Wells
ADDITIONAL INFORMATION
This beauty is luxury living with three bedrooms and two baths. This beautiful home features large secondary bedrooms with walk-in closets. Open living, dining, and kitchen provides abundant space without all the cost. The primary bedroom suite is fit for a king sized bed and features a large walk-in closet. Additional options included: Stainless steel appliances, and a dual primary bathroom vanity.
- Type:
- Single Family
- Sq.Ft.:
- 1,604
- Status:
- Active
- Beds:
- 3
- Lot size:
- 0.14 Acres
- Year built:
- 2024
- Baths:
- 2.00
- MLS#:
- 7972805
- Subdivision:
- Hunters Glen
ADDITIONAL INFORMATION
The Comal home boasts three bedrooms, two full bathrooms, a breakfast area & a sizeable flex space!
$345,000
149 Citation Dr Jarrell, TX 76537
- Type:
- Single Family
- Sq.Ft.:
- 1,905
- Status:
- Active
- Beds:
- 3
- Lot size:
- 0.14 Acres
- Year built:
- 2019
- Baths:
- 2.00
- MLS#:
- 2123424
- Subdivision:
- J307419c - Calumet
ADDITIONAL INFORMATION
Step into comfort and style in this beautifully maintained 3-bedroom, 2-bathroom home. From the moment you enter through the inviting foyer, you'll be captivated by the high ceilings, natural light, and open floor plan. The heart of the home is the spacious kitchen, featuring ample counter space, a generous island perfect for gatherings, and plenty of cabinets for all your cooking essentials. Enjoy meals together in the cozy breakfast area or host formal dinners in the separate dining room, creating memories that will last a lifetime. The large living room seamlessly connects to the kitchen, making it the ideal space for relaxing or entertaining. The thoughtfully designed layout provides a private retreat in the primary bedroom, complete with an ensuite bathroom featuring a dual vanity, a large soaking tub, a separate walk-in shower, and an oversized walk-in closet. Step outside to the covered patio, a fantastic spot for barbecues and gatherings, where you can enjoy outdoor living year-round. This home combines comfort, space, and style. Don’t miss the chance to make it yours!
$3,225,000
1833 County Road 305 Jarrell, TX 76537
- Type:
- Farm
- Sq.Ft.:
- 2,270
- Status:
- Active
- Beds:
- 3
- Lot size:
- 22.99 Acres
- Year built:
- 1997
- Baths:
- 2.00
- MLS#:
- 8830683
- Subdivision:
- J002d35h - Jarrell Isd Rural Before 1990
ADDITIONAL INFORMATION
Highly Desirable Location! Great Investment Opportunity to purchase a total of 31.41 acres consisting of two contiguous tracts with a total road frontage of approximately +- 1,450 linear feet on CR 305. (The manufactured home does not convey.) Based on information and maps provided by the Texas Utility Commission and the City of Jarrell, it appears that the subject property is located within the City of Jarrell's Water CCN and is also within the city's ETJ (Extraterritorial Jurisdiction). Types of Development: Possible uses might include one or more of the following: *Agricultural *Residential *Industrial *Light Commercial *Mixed-Use Development / Any of the above developments must be approved by the City of Jarrell. / County Road 305 Road Project: The CR 305 Project will widen the existing uncurbed two-lane road from IH35 to CR 307 into an interim curbed three-lane road with a turn lane in the center. The ultimate future roadway plan will be for a curbed 6-lane divided roadway. The CR 305 Project is part of the Williamson County 2023 Road Bond plan to address current and future transportation needs. / Water And Sewer: Please refer to the attached ArcGIS Web Map (Exhibit "A") provided by the Texas Utility Commission. This map outlines the Water CCN Facilty Lines, Water CCN Service Area and Sewer CCN Service areas. / Flood Plain: According to a representative with the WILCO FEMA office, there are NO FEMA 100 year floodplains on either lot. However, there is a new County-Wide Floodplain Study that does show a partial floodplain for this area. It is in the final stages of review and should be finalized this year. / Buyer's Responsibilities: Please be advised that the Buyer is responsible for confirming all of the preceding information. In fact, it is highy recommended that any future buyer hire an engineering firm to conduct a Feasibility Study for both water and sewer service. If any minerals are owned, they will convey to buyers.
- Type:
- Single Family
- Sq.Ft.:
- 1,841
- Status:
- Active
- Beds:
- 4
- Lot size:
- 0.14 Acres
- Year built:
- 2024
- Baths:
- 2.00
- MLS#:
- 9745169
- Subdivision:
- Eastern Wells
ADDITIONAL INFORMATION
This home has several features that make it stand out from the rest. From the moment your eyes catch the stunning exterior, you’re captivated. Interior features include dual living areas to use as you choose, a large kitchen with granite-topped island that is open through the dining and living room, stunning windows flowing with natural light, an optional study alcove, and a spacious primary suite. Additional options included: Dual primary bathroom vanity, upgraded primary bathroom shower, and a 4th bedroom option.
$279,999
408 Obsidian Ln Jarrell, TX 76537
- Type:
- Single Family
- Sq.Ft.:
- 2,022
- Status:
- Active
- Beds:
- 3
- Lot size:
- 0.13 Acres
- Year built:
- 2015
- Baths:
- 3.00
- MLS#:
- 6604709
- Subdivision:
- Sonterra West Sec 07a Ph 01 Amd
ADDITIONAL INFORMATION
Welcome to your dream home! This beautiful 3-bedroom residence offers a perfect blend of comfort, style, and modern technology. As you step inside, you'll immediately notice the thoughtful upgrades that make this home truly special. The spacious living area is perfect for entertaining or relaxing with loved ones. The smart thermostat ensures your home is always at the ideal temperature, while the digital door lock provides peace of mind with its auto-lock feature, allowing you to focus on what matters most. The kitchen and dining spaces are complemented by a state-of-the-art sprinkler system that keeps your yard lush and vibrant all year round. Enjoy energy savings and sustainability with the solar panels that have been installed, reducing your carbon footprint while keeping utility costs down. Retreat to the luxurious master bedroom, which features a modern anti-fog vanity mirror – perfect for your morning routine. The roof is less than 2 years old, ensuring durability and protection for years to come. Upstairs, you'll find a versatile loft area that can serve as a playroom for the kids or a cozy lounge for family gatherings. For those working remotely, the dedicated office space is ideal for productivity and focus. This home has it all, combining modern conveniences with a warm and inviting atmosphere. Don’t miss the opportunity to make this stunning property your own! **Schedule a showing today and experience the charm of this exceptional home!
$290,700
133 Walk Way Dr Jarrell, TX 76537
- Type:
- Single Family
- Sq.Ft.:
- 1,519
- Status:
- Active
- Beds:
- 3
- Lot size:
- 0.14 Acres
- Year built:
- 2024
- Baths:
- 2.00
- MLS#:
- 4199810
- Subdivision:
- Eastern Wells
ADDITIONAL INFORMATION
This beautiful 3 bedroom, 2 bath home is thoughtfully designed to have three different options for the front room: a formal dining room, study, or 4th bedroom. You’ll absolutely love the way the kitchen seamlessly flows into the living room, giving you ample space to gather with your family. From the luxuriously large primary bedroom with seating area, you are guaranteed to love this home! Additional options included: Stainless steel appliances, pendant lighting, and a dual primary bathroom vanity.
$280,400
137 Walk Way Dr Jarrell, TX 76537
- Type:
- Single Family
- Sq.Ft.:
- 1,354
- Status:
- Active
- Beds:
- 3
- Lot size:
- 0.14 Acres
- Year built:
- 2024
- Baths:
- 2.00
- MLS#:
- 2263480
- Subdivision:
- Eastern Wells
ADDITIONAL INFORMATION
This charming 3 bedroom, 2 bath home is spacious with a versatile design! Featuring a foyer and galley way entrance, this home feels elegant and special immediately upon your entrance. Some of our favorite things about this floor plan are its large primary bedroom, which includes a massive closet, and enough space for a sitting area in front of the window beaming with natural light. Additional options included: Stainless steel appliances, pre-wired for pendant lighting, and a dual primary bathroom vanity.
$296,400
117 Walk Way Dr Jarrell, TX 76537
- Type:
- Single Family
- Sq.Ft.:
- 1,620
- Status:
- Active
- Beds:
- 3
- Lot size:
- 0.14 Acres
- Year built:
- 2024
- Baths:
- 2.00
- MLS#:
- 3376731
- Subdivision:
- Eastern Wells
ADDITIONAL INFORMATION
This charming 3 bedroom, 2 bath home is known for its intelligent use of space and now features an even more open living area. The large kitchen granite-topped island opens up to your living room to provide a cozy flow throughout the home. Your dining room features the most charming front window you’ll ever see, which is accented by your gorgeous front elevation. Featuring large walk-in closets, luxury flooring, and volume ceilings this home certainly delivers when it comes to affordable luxury. Additional options included: Stainless steel appliances, pendant lighting, and a dual primary bathroom vanity.
$296,200
129 Walk Way Dr Jarrell, TX 76537
- Type:
- Single Family
- Sq.Ft.:
- 1,620
- Status:
- Active
- Beds:
- 3
- Lot size:
- 0.14 Acres
- Year built:
- 2024
- Baths:
- 2.00
- MLS#:
- 1507277
- Subdivision:
- Eastern Wells
ADDITIONAL INFORMATION
This charming 3 bedroom, 2 bath home is known for its intelligent use of space and now features an even more open living area. The large kitchen granite-topped island opens up to your living room to provide a cozy flow throughout the home. Your dining room features the most charming front window you’ll ever see, which is accented by your gorgeous front elevation. Featuring large walk-in closets, luxury flooring, and volume ceilings, this home certainly delivers when it comes to affordable luxury. Additional options included: Stainless steel appliances, pre-wired for pendant lighting, and a dual primary bathroom vanity.
$426,155
113 Cougar Hill Dr Jarrell, TX 76537
- Type:
- Single Family
- Sq.Ft.:
- 2,513
- Status:
- Active
- Beds:
- 4
- Lot size:
- 0.14 Acres
- Year built:
- 2024
- Baths:
- 3.00
- MLS#:
- 6414314
- Subdivision:
- Hunters Glen
ADDITIONAL INFORMATION
The impressive Trinity plan boasts four bedrooms, two-and a half bathrooms & an upstairs gameroom!
$260,000
248 Coal Dr Jarrell, TX 76537
- Type:
- Single Family
- Sq.Ft.:
- 1,745
- Status:
- Active
- Beds:
- 3
- Year built:
- 2010
- Baths:
- 3.00
- MLS#:
- 5833108
- Subdivision:
- Sonterra
ADDITIONAL INFORMATION
3/2
$399,990
409 Red Wolf Dr Jarrell, TX 76537
- Type:
- Single Family
- Sq.Ft.:
- 2,080
- Status:
- Active
- Beds:
- 4
- Lot size:
- 0.15 Acres
- Year built:
- 2024
- Baths:
- 3.00
- MLS#:
- 8564945
- Subdivision:
- Hunters Glen
ADDITIONAL INFORMATION
Two-Story Paramount Floor Plan Featuring 4 Bedrooms & 2.5 Baths. Great Room + Loft. Covered Extended Patio. See Agent for Details on Finish Out. Available January.
$329,990
116 Old Silver Dr Jarrell, TX 76537
- Type:
- Single Family
- Sq.Ft.:
- 1,653
- Status:
- Active
- Beds:
- 4
- Lot size:
- 0.14 Acres
- Year built:
- 2024
- Baths:
- 2.00
- MLS#:
- 3234673
- Subdivision:
- Hunters Glen
ADDITIONAL INFORMATION
Single Story Avalon Floor Plan Featuring 4 Bedrooms & 2 Full Baths. Great Room & Extended Covered Patio. See Agent for Details on Finish Out. Available January.
$389,990
413 Red Wolf Dr Jarrell, TX 76537
- Type:
- Single Family
- Sq.Ft.:
- 2,054
- Status:
- Active
- Beds:
- 5
- Lot size:
- 0.15 Acres
- Year built:
- 2024
- Baths:
- 3.00
- MLS#:
- 1849082
- Subdivision:
- Hunters Glen
ADDITIONAL INFORMATION
Single Story Kimbell Floor Plan Featuring 5 Bedrooms & 3 Full Baths. Gret Room, Extended Covered Patio. See Agent for Details on Finish Out. Available February.
$279,000
104 Memita Rd Jarrell, TX 76537
- Type:
- Single Family
- Sq.Ft.:
- 1,355
- Status:
- Active
- Beds:
- 3
- Lot size:
- 0.14 Acres
- Year built:
- 2023
- Baths:
- 2.00
- MLS#:
- 5109781
- Subdivision:
- Eastern Wells Ph 1 Sub
ADDITIONAL INFORMATION
Special financing available with ZERO down and below market interest rate. Credit scores as low as 620 accepted! Like new home, barely a year old, immaculately kept. Improvements have been made such as window coverings and full landscaping with irrigation. The seller is also including with the house all of the appliances including the washer, dryer and fridge. Kitchen, living and dining are all open concept living and have lots of natural light. The backyard is fenced, spacious and includes a covered patio. Master bedroom and bath are spacious and nicely designed. The secondary bedrooms share a hall bath and are ready for you and your guests or family members. Low tax rate of 2.08. Great schools. Only a 7 minute drive to Jarrel Community Park which features playground, community center, ball fields and more! Every Saturday, Jarrell has a farmers market that is fun to attend. Just a 30 min drive your choice of lake fun at Lake Belton or Lake Georgetown! Jarrell is one of the most affordable places to buy in the Austin Metro area!
$245,000
124 Hondo Gap Ln Jarrell, TX 76537
- Type:
- Single Family
- Sq.Ft.:
- 1,400
- Status:
- Active
- Beds:
- 3
- Lot size:
- 0.13 Acres
- Year built:
- 2014
- Baths:
- 2.00
- MLS#:
- 5719983
- Subdivision:
- Sonterra
ADDITIONAL INFORMATION
Great 3 bedroom home, Kitchen and dining combo. open living room with a cozy fireplace and no carpet.
- Type:
- Single Family
- Sq.Ft.:
- 2,147
- Status:
- Active
- Beds:
- 3
- Lot size:
- 0.15 Acres
- Year built:
- 2021
- Baths:
- 3.00
- MLS#:
- 559866
ADDITIONAL INFORMATION
Cute, modern home for sale in Jarrell, Texas. *** Owner Financing Available *** This home is tucked away in an adorable neighborhood a mile from I-35. Great location: 15 miles from Georgetown; 20 Miles to Belton; 40 Miles to Downtown Austin. This Brohn craftsman-style home offers an open-concept living, kitchen, and dining area with wood-like ceramic tile with plentiful natural light. The kitchen has gray quartz countertops, a stylish backsplash, a water filtration system for drinking water, and an oversized pantry. The primary bedroom and bathroom are downstairs featuring an oversized closet and views out the backyard windows. The upstairs has a large living area, two bedrooms, and a bathroom with double vanity sinks. A large laundry room and hall can be found on your way to the double-car garage. You will not have a neighbor behind you as you enjoy your sodded and irrigated fenced backyard. Relax on the front or back covered porch and enjoy your new home.
- Type:
- Single Family
- Sq.Ft.:
- 1,605
- Status:
- Active
- Beds:
- 3
- Year built:
- 2020
- Baths:
- 3.00
- MLS#:
- 6172981
- Subdivision:
- Sonterra West
ADDITIONAL INFORMATION
?? Your Dream Home Awaits in Jarrell, TX! ?? Looking for the perfect blend of comfort, convenience, and opportunity? Look no further! This stunning 2-story, 3-bedroom, 2.5-bathroom home in the fast-growing Jarrell community is the ideal choice for first-time homebuyers, investors, or anyone ready to take the leap into homeownership. Key Features: ? Spacious Living: With an open floor plan and a large kitchen, this home is perfect for entertaining, family gatherings, or quiet nights in. The first floor also includes a convenient half-bath for guests. ? Oversized Backyard: Dreaming of space? You’ve got it! The oversized backyard is perfect for hosting barbecues, playing with pets, or simply enjoying the outdoors. It’s ideal for families, entertainers, or anyone who loves a bit of extra room to stretch out. ? Prime Location: Jarrell is booming with development, offering an excellent blend of modern convenience and small-town charm. You’ll enjoy easy access to shopping, dining, entertainment, and new job opportunities — making it a fantastic place to invest or settle down. ? Perfect for Investors: With the area’s rapid growth, this home is a prime investment opportunity. Whether you're a first-time landlord or adding to your portfolio, this property promises strong rental potential in a thriving market. Don’t miss out on your chance to own a piece of this exciting, up-and-coming community! Whether you're starting your family, looking for space to grow, or ready to invest in your future, this home checks all the boxes. ?? Contact us today to schedule a viewing! This gem won’t last long!
$325,000
512 Fox Glen Cv Jarrell, TX 76537
- Type:
- Single Family
- Sq.Ft.:
- 2,542
- Status:
- Active
- Beds:
- 5
- Lot size:
- 0.13 Acres
- Year built:
- 2021
- Baths:
- 3.00
- MLS#:
- 2315993
- Subdivision:
- Stonebridge Crossing
ADDITIONAL INFORMATION
FANTASTIC Travis Floorplan boasts a spacious upstairs game room and an open-concept flow at the entry leading into the welcoming backyard. You'll be able to truly unwind in the outdoor lounge furniture and that handsome pergola over pavers will shade outdoor dining on many a summer evening! You’ll enjoy energy-efficient stainless steel kitchen appliances, sleek granite countertops, and luxury hardwood looking vinyl plank floors. The spacious first floor primary bedroom has new bath trim and a generous walk-in closet. The Wi-Fi enabled garage door opener is a genuine convenience.

Listings courtesy of Unlock MLS as distributed by MLS GRID. Based on information submitted to the MLS GRID as of {{last updated}}. All data is obtained from various sources and may not have been verified by broker or MLS GRID. Supplied Open House Information is subject to change without notice. All information should be independently reviewed and verified for accuracy. Properties may or may not be listed by the office/agent presenting the information. Properties displayed may be listed or sold by various participants in the MLS. Listings courtesy of ACTRIS MLS as distributed by MLS GRID, based on information submitted to the MLS GRID as of {{last updated}}.. All data is obtained from various sources and may not have been verified by broker or MLS GRID. Supplied Open House Information is subject to change without notice. All information should be independently reviewed and verified for accuracy. Properties may or may not be listed by the office/agent presenting the information. The Digital Millennium Copyright Act of 1998, 17 U.S.C. § 512 (the “DMCA”) provides recourse for copyright owners who believe that material appearing on the Internet infringes their rights under U.S. copyright law. If you believe in good faith that any content or material made available in connection with our website or services infringes your copyright, you (or your agent) may send us a notice requesting that the content or material be removed, or access to it blocked. Notices must be sent in writing by email to [email protected]. The DMCA requires that your notice of alleged copyright infringement include the following information: (1) description of the copyrighted work that is the subject of claimed infringement; (2) description of the alleged infringing content and information sufficient to permit us to locate the content; (3) contact information for you, including your address, telephone number and email address; (4) a statement by you that you have a good faith belief that the content in the manner complained of is not authorized by the copyright owner, or its agent, or by the operation of any law; (5) a statement by you, signed under penalty of perjury, that the inf
 |
| This information is provided by the Central Texas Multiple Listing Service, Inc., and is deemed to be reliable but is not guaranteed. IDX information is provided exclusively for consumers’ personal, non-commercial use, that it may not be used for any purpose other than to identify prospective properties consumers may be interested in purchasing. Copyright 2024 Four Rivers Association of Realtors/Central Texas MLS. All rights reserved. |
Jarrell Real Estate
The median home value in Jarrell, TX is $312,900. This is lower than the county median home value of $439,400. The national median home value is $338,100. The average price of homes sold in Jarrell, TX is $312,900. Approximately 78.99% of Jarrell homes are owned, compared to 14.6% rented, while 6.41% are vacant. Jarrell real estate listings include condos, townhomes, and single family homes for sale. Commercial properties are also available. If you see a property you’re interested in, contact a Jarrell real estate agent to arrange a tour today!
Jarrell, Texas 76537 has a population of 1,924. Jarrell 76537 is more family-centric than the surrounding county with 41.78% of the households containing married families with children. The county average for households married with children is 41.39%.
The median household income in Jarrell, Texas 76537 is $89,712. The median household income for the surrounding county is $94,705 compared to the national median of $69,021. The median age of people living in Jarrell 76537 is 37.8 years.
Jarrell Weather
The average high temperature in July is 95 degrees, with an average low temperature in January of 35.6 degrees. The average rainfall is approximately 35.4 inches per year, with 0.4 inches of snow per year.




