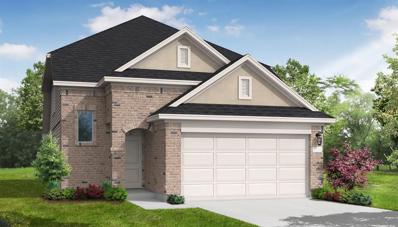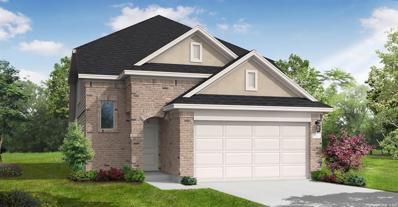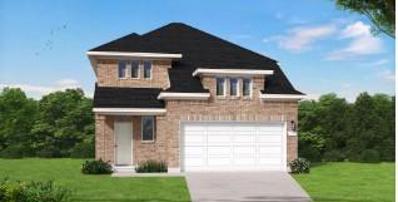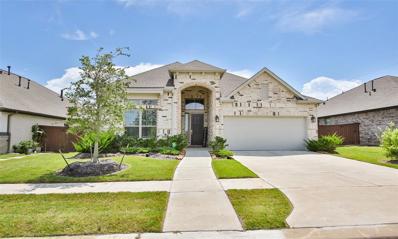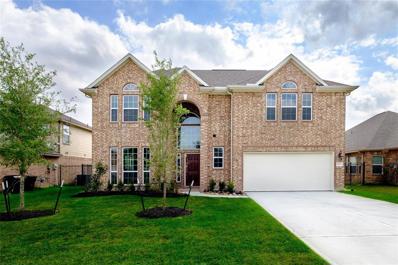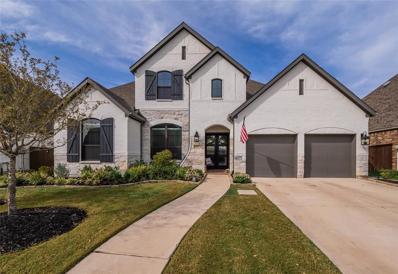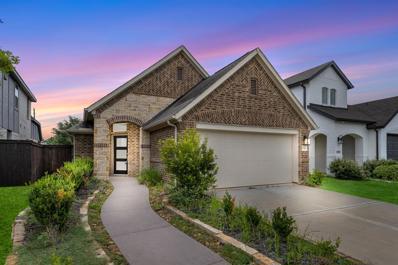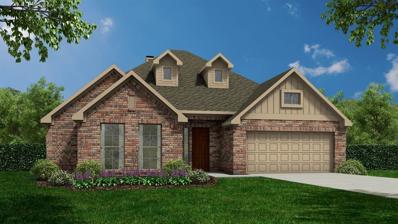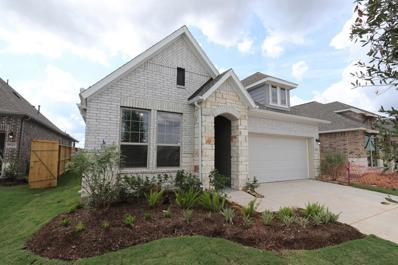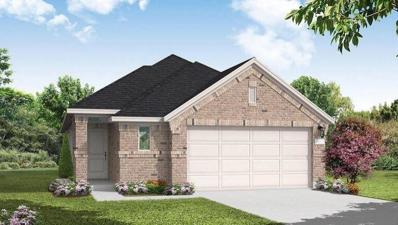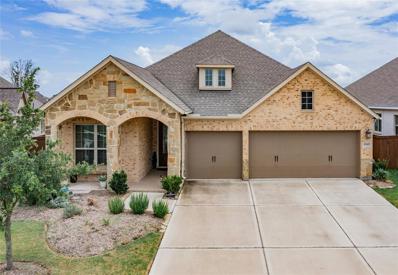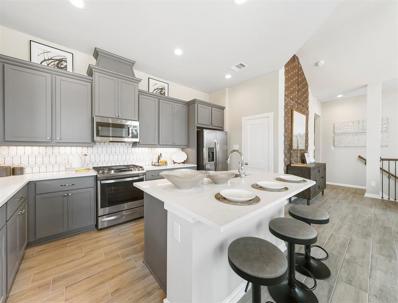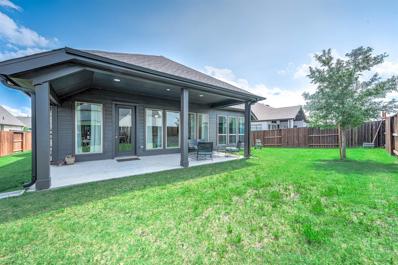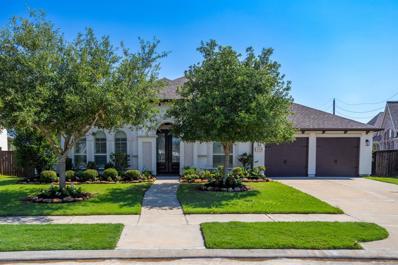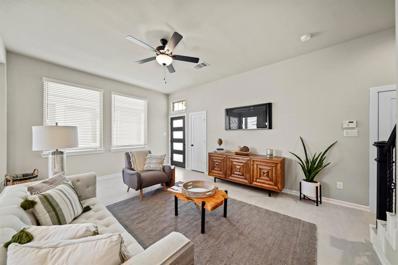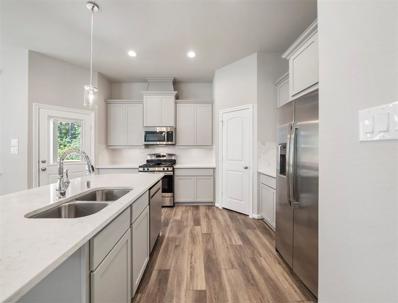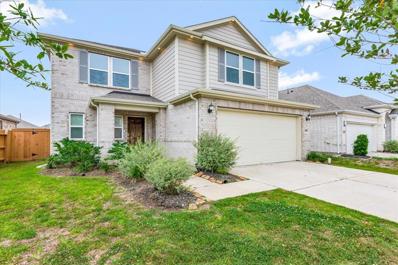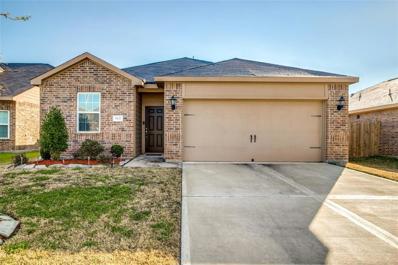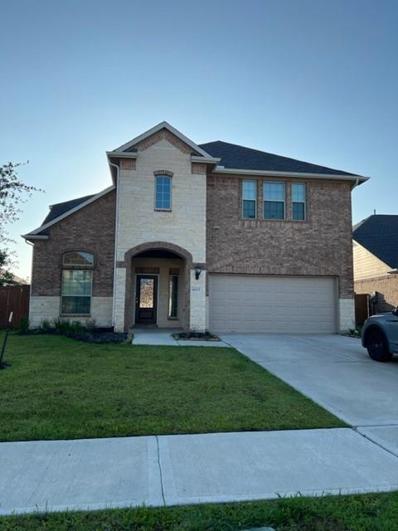Iowa Colony TX Homes for Sale
- Type:
- Condo/Townhouse
- Sq.Ft.:
- 1,906
- Status:
- Active
- Beds:
- 3
- Year built:
- 2022
- Baths:
- 2.10
- MLS#:
- 75777326
- Subdivision:
- Meridiana
ADDITIONAL INFORMATION
This one owner, never leased, Bagby II floor plan by Lennar shows like a model. It's an inviting two story with 8' doors and soaring 10' ceilings. It has an amazing front porch, a tall entry foyer that leads to a convenient mud room and powder room located right off the two-car garage. The kitchen is sleek, boasting stainless appliances, modern cabinets, granite counter tops and under cabinet lighting. The kitchen is open to the dining are and living room. The second floor features a large primary bedroom, two nice size secondary bedrooms, as well as a bonus space that can be used as a game room or office space. Meridiana has so much to offer, from pools, to lazy rivers, farmers markets, etc. This is resort living!
- Type:
- Single Family
- Sq.Ft.:
- 2,154
- Status:
- Active
- Beds:
- 4
- Year built:
- 2024
- Baths:
- 3.00
- MLS#:
- 78617611
- Subdivision:
- Meridiana
ADDITIONAL INFORMATION
This stunning 2-story home welcomes you with its grand foyer boasting soaring ceilings and a sleek metal baluster staircase. The gourmet kitchen is equipped with beautiful cabinetry, quartz countertops, and an oversized island to complement the home's open-concept design. Elegant luxury vinyl plank flooring paves your way through the home. The primary bedroom is complemented by a bow window and a private bath with a mega shower and double sinks. A secondary bedroom with a full bath downstairs is ideal for guests. Upstairs, you will discover a large game room that overlooks the family room. Take entertaining outdoors to the backyard to host BBQs and relax with family with your beautiful lakeview. Enjoy luxury living with front yard maintenance! Schedule a visit today!
- Type:
- Single Family
- Sq.Ft.:
- 2,160
- Status:
- Active
- Beds:
- 4
- Year built:
- 2024
- Baths:
- 3.00
- MLS#:
- 68310146
- Subdivision:
- Meridiana
ADDITIONAL INFORMATION
This lovely single-story home has 3 bedrooms, 2 bathrooms, and a study. As you step inside, a hallway with a stylish tray ceiling welcomes you and guides you to the modern, gourmet kitchen. The kitchen highlights a big island with beautiful omega stone countertops, offering plenty of room for cooking and relaxed dining. It looks out onto the cozy dining area and family room. The secluded primary bedroom, with ample space, is located at the back of the home for privacy with a tub, shower, and dual sinks. Retreat to the covered patio area, the perfect space for hosting gatherings and entertaining loved ones. This home is energy efficient and is certified Environments for Living. Visit today to learn more!
- Type:
- Single Family
- Sq.Ft.:
- 2,458
- Status:
- Active
- Beds:
- 4
- Year built:
- 2024
- Baths:
- 3.00
- MLS#:
- 66613480
- Subdivision:
- Meridiana
ADDITIONAL INFORMATION
Welcome to your dream home in the highly sought-after community of Meridiana! This two-story gem boasts four bedrooms, three baths, and a two-car garage. With two bedrooms on the first floor, enjoy flexible living options. The kitchen is any chef's dreams with quartz countertops and all built-in appliances. Relish the natural light in the primary bedroom's bow windows, and unwind in the mega walk in shower in the primary bathroom. Outside, entertain on the covered patio while enjoying the water lot. Enjoy the ease of living with front yard maintenance included. Schedule a tour today!
- Type:
- Single Family
- Sq.Ft.:
- 2,627
- Status:
- Active
- Beds:
- 4
- Lot size:
- 0.18 Acres
- Year built:
- 2021
- Baths:
- 3.00
- MLS#:
- 25823870
- Subdivision:
- Meridiana Sec 38
ADDITIONAL INFORMATION
WELCOME HOME! Upon entering the foyer with beautiful wood-like tile floors you will enjoy the openness of the kitchen overlooking the combination family room and dining area. The large Chef's kitchen features amazingly unique T-shaped island with breakfast bar, double sinks, clear pendent lights, white cabinets with stainless hardware, granite countertops with gorgeous white glass tile backsplash, stainless gas oven with gas burner cooktop, stainless microwave and refrigerator. Private primary suite includes bath with separate shower and jetted tub, dual vanities, two walk-in closets with easy access to hidden large utility room. The spacious flex room can be used as a home office or game room. The backyard has a large covered back patio with a gas line perfect for outdoor kitchen or grill to include the outdoor furniture and TV. Other amenities include 8-foot doors throughout, full gutters, front and back sprinkler system. A GREAT PLACE TO CALL HOME!!!
- Type:
- Single Family
- Sq.Ft.:
- 2,842
- Status:
- Active
- Beds:
- 4
- Lot size:
- 0.18 Acres
- Year built:
- 2017
- Baths:
- 3.10
- MLS#:
- 74359514
- Subdivision:
- Sterling Lakes At Iowa Colony
ADDITIONAL INFORMATION
This is the home you've been looking for! This gorgeous, well maintained, lake view property in a master planned, gated community is waiting for you to make it your own! You have a formal living and dining room that greets you upon entry, 18' ceiling in the family room with lots of natural lighting, and a 11' ceiling in the primary bedroom. The wrought iron stair well leads to a catwalk on the 2nd floor that guides you to 3 large bedrooms, 2 full bathrooms and a huge game room on the 2nd floor. Your kitchen comes with a refrigerator, microwave, gas range, and dishwasher. You also have granite counter tops and 42" cabinets that give the space an elegant touch! The home comes with PEX Manabloc plumbing, a 16 SEER HVAC system, front gutters, radiant barrier, Low-E windows and blinds throughout for extra energy efficiency. Plus, in this master planned community, you get to enjoy a large pool and recreation center, full basketball court, walking tails, and a 24 hour secured gated entry.
- Type:
- Single Family
- Sq.Ft.:
- 4,012
- Status:
- Active
- Beds:
- 5
- Lot size:
- 0.19 Acres
- Year built:
- 2021
- Baths:
- 5.10
- MLS#:
- 62209162
- Subdivision:
- Meridiana Sec 66
ADDITIONAL INFORMATION
This beautiful Highland Home (model plan) is ready for you! Enter the double doors to the formal entry w/soaring ceilings, stunning foyer, & premium lighting. Next the sunlit home office & entertainment/media room great for movie nights & sleepovers. The formal dining w/ custom built hutch & lighted cabinets is a showstopper! The family/living room has an elegant floor to ceiling tiled fireplace & beautiful, oversized sliding glass doors leading to the covered porch & inground pool w/sunning ledge, bubblers, and water features! A Chef's kitchen w/ stainless steel Electrolux built in appliances, custom built-in wine rack, lighted top cabinets, & oversized quartz island w/cabinets & electrical outlets. That's just the beginning! There is a secondary bedroom w/an ensuite bath, & primary bedroom suite w/freestanding tub, walk-in shower, & closet leading into the laundry room. Second floor has a large game room, three bedrooms, one OVERSIZED w/ large seating area, each w/own full bathroom.
- Type:
- Single Family
- Sq.Ft.:
- 1,756
- Status:
- Active
- Beds:
- 3
- Lot size:
- 0.11 Acres
- Year built:
- 2018
- Baths:
- 2.00
- MLS#:
- 49067356
- Subdivision:
- Meridiana Sec 75 A0513 H&Brr
ADDITIONAL INFORMATION
Beautiful never occupied former Coventry model home w/over $85k in upgrades! This charming single story home features 3 bedrooms, a private study (which could easily be an additional bedroom or playroom depending on your lifestyle) & an open- concept living area. Gorgeous wood like floors are found thru out the common areas & the gourmet kitchen includes 42-inch cabinets, a stunning backsplash & a spacious island that overlooks the family room. Located at the back of the home, the secluded primary suite features a bay window in the bedroom & separate shower + dual sinks & large walk in closet in the bathroom. The study, located near the home's entry, is accented with elegant glass-panel French doors. Enjoy your evening on the covered patio, which is perfect for entertaining guests. This home is energy efficient & has too many upgrades to list. Call today to learn more about this spectacular home in a wonderful master planned community!
- Type:
- Single Family
- Sq.Ft.:
- 1,598
- Status:
- Active
- Beds:
- 3
- Year built:
- 2024
- Baths:
- 2.10
- MLS#:
- 16150780
- Subdivision:
- Meridiana 40'
ADDITIONAL INFORMATION
The Fire wheel Plan Elevation 1 is 3 bedrooms 2 ½ baths all bedrooms up allowing for more entertaining down. Enjoy time on this extended covered back patio and huge primary walk-in closet.
- Type:
- Single Family
- Sq.Ft.:
- 2,318
- Status:
- Active
- Beds:
- 3
- Year built:
- 2024
- Baths:
- 2.10
- MLS#:
- 2463779
- Subdivision:
- Sierra Vista
ADDITIONAL INFORMATION
1 Story, 3 Bedroom, 2 ½ Bath, 2 Car Garage, Study, Fireplace with Wooden Mantle and Fluted Legs, Dual Rectangle Vanities with Granite Tops in Primary Bath with Separate Garden Tub and Recessed Tile Shower in Primary Bath, Vinyl Plank Flooring in Entry, Study, Utility, Dining, Kitchen/Breakfast, Family Room, Hallways, and all Baths, Granite Kitchen Countertops, Granite Countertops in Secondary Bath, Primary Bedroom Bay Window, Stainless Steel Appliances, Upgraded Interior Doors with Satin Nickel Hardware, 42" Upper Kitchen Cabinets, Extended Covered Patio, Full Sod and Irrigation, 4 Sides Brick, Tech Shield Roof, ENERGY STAR Certified Home, plus more...AVAILABLE NOVEMEBER/DECEMBER.
- Type:
- Single Family
- Sq.Ft.:
- 2,082
- Status:
- Active
- Beds:
- 3
- Year built:
- 2024
- Baths:
- 2.10
- MLS#:
- 33820280
- Subdivision:
- Meridiana 40'
ADDITIONAL INFORMATION
This is our Rain Lily plan with 3 bedrooms 2 ½ baths. Enjoy the together time in the family room, breakfast, and kitchen area with this open floor plan. Roomy main suite with walk-in closet, dual sinks and garden tub for a nice soak after work. Enjoy a covered patio to sit, relax and enjoy the sunset. Upstairs has the primary bedroom, a large game room, 2 bedrooms and a full bath..
- Type:
- Single Family
- Sq.Ft.:
- 2,146
- Status:
- Active
- Beds:
- 3
- Baths:
- 2.00
- MLS#:
- 69064057
- Subdivision:
- Meridiana
ADDITIONAL INFORMATION
Welcome to The Dining Hall! The Brecken floor plan, where space, style, and expert craftsmanship unite to create your ideal lifestyle. At the end of a long day head to your Ownerâ??s Retreat for luxurious relaxation, complete with a modern en suite bathroom and spacious walk-in closet. Unleash your interior design creativity in the open-concept study, family room, dining area, and gourmet kitchen. The kitchen, the heart of the home, seamlessly blends impressive style with effortless functionality, complementing the bright living spaces. Find personal sanctuary in both secondary bedrooms, allowing unique personalities to shine. This exceptional quick move in home has no back neighbors and is conveniently situated within walking distance to Meridiana's newest elementary school. Let's make this home yours and discover the renowned customer service of David Weekley Homes and turn your dream home into reality. Estimated Completion September 2024
- Type:
- Single Family
- Sq.Ft.:
- 1,912
- Status:
- Active
- Beds:
- 3
- Year built:
- 2024
- Baths:
- 2.10
- MLS#:
- 43326835
- Subdivision:
- Meridiana
ADDITIONAL INFORMATION
This lovely single-story home has 3 bedrooms, 2 bathrooms, and a study. As you step inside, a hallway with a stylish tray ceiling welcomes you and guides you to the modern, gourmet kitchen. The kitchen highlights a big island with beautiful omega stone countertops, offering plenty of room for cooking and relaxed dining. It looks out onto the cozy dining area and family room. The secluded primary bedroom, with ample space, is located at the back of the home for privacy with a tub, shower, and dual sinks. Retreat to the covered patio area, the perfect space for hosting gatherings and entertaining loved ones. This home is energy efficient and is certified Environments for Living. Visit today to learn more!
- Type:
- Single Family
- Sq.Ft.:
- 2,418
- Status:
- Active
- Beds:
- 4
- Lot size:
- 0.18 Acres
- Year built:
- 2021
- Baths:
- 3.00
- MLS#:
- 92085302
- Subdivision:
- Meridiana Sec 59
ADDITIONAL INFORMATION
Luxurious single-story in award winning Meridiana-Imagine waking up every morning to the serene sounds of water-This is not just a house, but a dream lifestyle waiting for you-ample space for your family and guests, this home offers the perfect blend of comfort and elegance-The open layout invites you to entertain and create lasting memories-this exquisite waterfront property featuring 4 bedrooms-3 bathrooms-3-car garage-boasts an all-brick exterior-split floor plan-open layout perfect for entertaining-enjoy the serene water views from the comfort of your own home-expansive windows allow natural light to illuminate the interior, enhancing the beauty of the surrounding landscape-, offering a peaceful retreat for those seeking a sophisticated and upscale lifestyle-amenities are unbelievable-call today for your personal showing
Open House:
Saturday, 11/30 12:00-4:00PM
- Type:
- Condo/Townhouse
- Sq.Ft.:
- 1,908
- Status:
- Active
- Beds:
- 3
- Year built:
- 2024
- Baths:
- 2.10
- MLS#:
- 64756058
- Subdivision:
- Meridiana
ADDITIONAL INFORMATION
Beautiful and versatile, this popular SUMMERHOUSE plan by Chesmar Homes, is a split-level plan that features 3 Bedrooms, 2.5 Baths, a Flex Room/Gameroom, Covered patio, 2 car garage with a large backyard. Stay connected to friends and family in this OPEN-CONCEPT living and dining room with an oversized covered balcony. Easy-to-maintain tile floor throughout. The Kitchen features dark cabinets, gorgeous White Quartz Countertops, Stainless Steel appliances, and pendant lighting. The Primary bedroom and bathroom include a separate tub and shower, the utility room, and a half bath. Downstairs, you will find 2 bedrooms, a full bathroom, and a spacious flex room. Gutters, full landscaping with sprinklers, 1-2-10 builder warranty give you peace of mind! Enjoy the LOCK N LEAVE lifestyle with Meridiana's report-style amenities- a lazy river, a pool, an onsite cafe, a fitness center, and tons of events for residents to enjoy! Schedule a showing today!
- Type:
- Single Family
- Sq.Ft.:
- 2,614
- Status:
- Active
- Beds:
- 4
- Lot size:
- 0.18 Acres
- Year built:
- 2021
- Baths:
- 3.00
- MLS#:
- 84440622
- Subdivision:
- Meridiana Sec 60
ADDITIONAL INFORMATION
THIS GORGEOUS NEEDLE in a beautiful haystack is worth a look!! With 2614 SQFT, this "LIKE NEW" HOME offers more sq ft than most for the price! Active remaining builder's warranty in effect! Features an amazing modern/ split floorplan! Spacious 4â5-bedroom, 3 full bath home is designed for contemporary living! As you enter through the grand 8-foot front door w/decorative glass, you'll be greeted by a wide entry that sets the tone for the rest of the home! Enjoy an open concept layout perfect for entertaining, w/an office space for work-from-home convenience! The home has been meticulously maintained, ensuring all initial kinks are worked out. Plus, a nice sized covered back patio (9' x 26')! Enjoy the community's fantastic amenities (playground, baseball, clubhouse, community center, soccer, lake, trails, to name a few) along with access to two pools! Easy access to Hwy 6 & 288 makes commuting a breeze to Med Center, DOW, BASF, Memorial Hermann, etc. Hope we make your list!
- Type:
- Single Family
- Sq.Ft.:
- 3,719
- Status:
- Active
- Beds:
- 4
- Lot size:
- 0.36 Acres
- Year built:
- 2017
- Baths:
- 3.10
- MLS#:
- 53196192
- Subdivision:
- Meridiana Sec 5 A0515 Ht&Brr
ADDITIONAL INFORMATION
This beautifully updated home features living room, dining room, den, ISLAND KITCHEN, breakfast area, INSIDE UTILITY ROOM, bonus room, 4 bedrooms, 3 and 1/2 bathrooms PLUS an attached 3 CAR TANDEM GARAGE. Some of the many updates include new exterior and interior paint, NEW STAINLESS STEEL APPLIANCES in the kitchen, updated bathrooms, new ceiling fans, new flooring in the living room and dining room, new carpet in the bedrooms and much more! Schedule your personal tour today!
Open House:
Saturday, 11/30 12:00-4:00PM
- Type:
- Condo/Townhouse
- Sq.Ft.:
- 1,699
- Status:
- Active
- Beds:
- 3
- Year built:
- 2024
- Baths:
- 2.10
- MLS#:
- 98457074
- Subdivision:
- Meridiana
ADDITIONAL INFORMATION
This Stunning Plan, with Luxury Touches throughout, is sure to Impress All! This Home houses 3 Bedrooms, 2.5 Baths, Flex Room, Covered Patio +2 Car Garage! The Open Concept 1st Floor Features Beautiful Upgraded Barley Colored Cabinets, Upgraded Wood-Like Tile Flooring, Quartz Countertops, Stainless Steel Appliances and Elevated Kitchen Backsplash. Fabulous Upstairs Flex Room, 3 Bedrooms and Great Utility Space. Primary Bedroom has a Large Walk-In Shower, Dual Vanities and Spectacular Layout
Open House:
Saturday, 11/30 12:00-4:00PM
- Type:
- Condo/Townhouse
- Sq.Ft.:
- 1,699
- Status:
- Active
- Beds:
- 3
- Year built:
- 2024
- Baths:
- 2.10
- MLS#:
- 50046939
- Subdivision:
- Meridiana
ADDITIONAL INFORMATION
This Stunning Plan, with Luxury Touches throughout, is sure to Impress All! This Home houses 3 Bedrooms, 2.5 Baths, Flex Room, Covered Patio +2 Car Garage! The Open Concept 1st Floor Features Beautiful Upgraded Barley Colored Cabinets, Upgraded Tile Flooring, Quartz Countertops, Stainless Steel Appliances and Elevated Kitchen Backsplash. Fabulous Upstairs Flex Room, 3 Bedrooms and Great Utility Space. Primary Bedroom has a Large Walk-In Shower, Dual Vanities and Spectacular Layout.
- Type:
- Single Family
- Sq.Ft.:
- 2,652
- Status:
- Active
- Beds:
- 4
- Lot size:
- 0.15 Acres
- Year built:
- 2021
- Baths:
- 2.10
- MLS#:
- 79888366
- Subdivision:
- Sierra Vista West Sec 2
ADDITIONAL INFORMATION
Welcome to this stunning and spacious two-story single-family home in the heart of the thriving Sierra Vista Master Planned community. Priced at $127.07 per square foot, this 2,652 sqft home, built in 2021, offers an ideal blend of comfort and convenience. Nestled at the edge of a cul-de-sac in Sierra Vista West Sec 2, it features 4 bedrooms, 2 full baths, and 1 half bath. Inside, you'll find expansive living spaces on both levels, including a versatile game room and an island kitchen that seamlessly flows into the dining and living roomsâ??perfect for family gatherings and festive celebrations. Unique exterior lighting enhances the homeâ??s elegance and safety. Just a short walk away, the Island Amenity Village awaits with its sports courts, lazy river, kids' playground, and more, promising endless summer fun. Situated on a 6,368 sqft lot, this home also includes a 2-car attached garage. Discover your new home in this beautiful, active community in Brazoria County. Come take a look today!
- Type:
- Single Family
- Sq.Ft.:
- 3,708
- Status:
- Active
- Beds:
- 4
- Lot size:
- 0.41 Acres
- Year built:
- 2016
- Baths:
- 4.20
- MLS#:
- 73564643
- Subdivision:
- Meridiana Sec 5 A0515 Ht&Brr
ADDITIONAL INFORMATION
Welcome to 9803 Carver Dr. located in the award winning subdivision of Meridiana - Iowa Colony. This stunning Shae Home build offers plenty of space for the family with multiple entertainment options. All 4 bedrooms are located downstairs with private full bathrooms. Also located downstairs is a study and a half bath. The entertainment room is cleverly stowed upstairs with an additional half bath. Enjoy your days and nights in your own private backyard oasis where you can enjoy your built in patio grill station, back patio surround sound, and fire pit ring. Spend your summers cooling off in your own private pool/spa or spend them at the community Two Resort - Style Pools & Splash Pad. Prime location within ten minutes from Pearland Town Center, with easy access north to Texas Medical Center and downtown Houston, and south to major chemical plants located in Freeport TX. Please come see for yourself!
- Type:
- Single Family
- Sq.Ft.:
- 1,581
- Status:
- Active
- Beds:
- 3
- Lot size:
- 0.13 Acres
- Year built:
- 2018
- Baths:
- 2.00
- MLS#:
- 20845963
- Subdivision:
- Sterling Lakes West Sec 3 A07
ADDITIONAL INFORMATION
Introducing this beautiful home that offers 3 bedrooms 2 full baths, Great living space for yourself and family! This home is blend with comfort and style as you step in with a spacious open Kitchen, Living Room, Updated floor plan, elegant granite countertops with a touch of luxury living space all around. Make an Appointment to see more of what this Home can bring to you or your family!
- Type:
- Single Family
- Sq.Ft.:
- 2,800
- Status:
- Active
- Beds:
- 4
- Lot size:
- 0.17 Acres
- Year built:
- 2021
- Baths:
- 2.10
- MLS#:
- 84803125
- Subdivision:
- Sierra Vista West Sec 1
ADDITIONAL INFORMATION
WELCOM HOME, 2 STORY, IRON STAIRS, TILE AND CARPET FLOORING. MASTER ON 1ST FLOOR. GRANIT COUNTER TOPS. LARGE BACK YARD. NOTE: PRICE IS SUBJECT TO BANK APPROVAL
| Copyright © 2024, Houston Realtors Information Service, Inc. All information provided is deemed reliable but is not guaranteed and should be independently verified. IDX information is provided exclusively for consumers' personal, non-commercial use, that it may not be used for any purpose other than to identify prospective properties consumers may be interested in purchasing. |
Iowa Colony Real Estate
The median home value in Iowa Colony, TX is $417,200. This is higher than the county median home value of $304,300. The national median home value is $338,100. The average price of homes sold in Iowa Colony, TX is $417,200. Approximately 86.66% of Iowa Colony homes are owned, compared to 2.33% rented, while 11.01% are vacant. Iowa Colony real estate listings include condos, townhomes, and single family homes for sale. Commercial properties are also available. If you see a property you’re interested in, contact a Iowa Colony real estate agent to arrange a tour today!
Iowa Colony, Texas has a population of 8,187. Iowa Colony is less family-centric than the surrounding county with 30.09% of the households containing married families with children. The county average for households married with children is 39.36%.
The median household income in Iowa Colony, Texas is $93,732. The median household income for the surrounding county is $87,958 compared to the national median of $69,021. The median age of people living in Iowa Colony is 34 years.
Iowa Colony Weather
The average high temperature in July is 91.6 degrees, with an average low temperature in January of 42.5 degrees. The average rainfall is approximately 51.2 inches per year, with 0 inches of snow per year.

