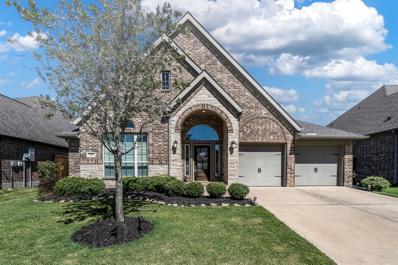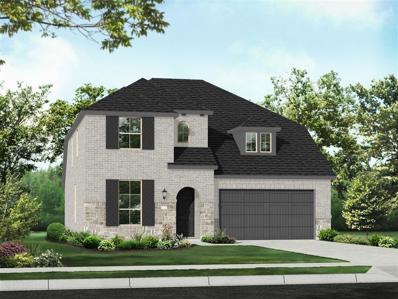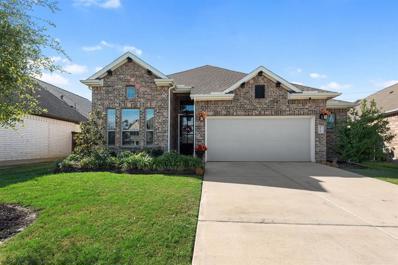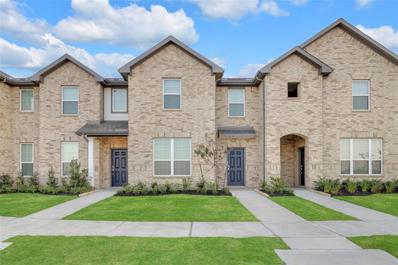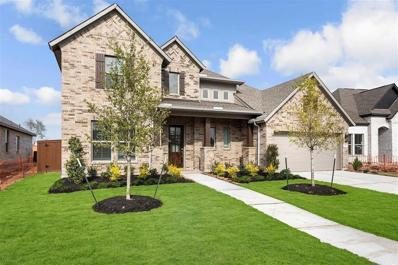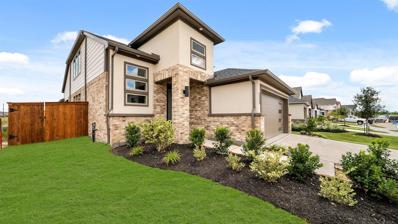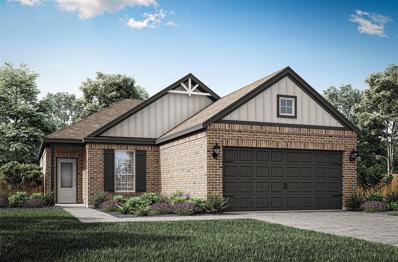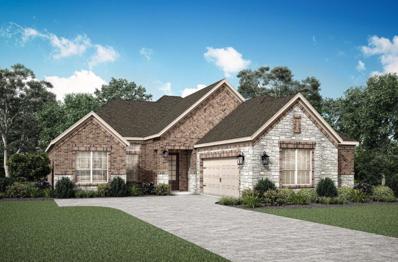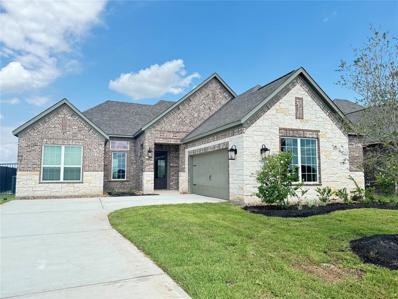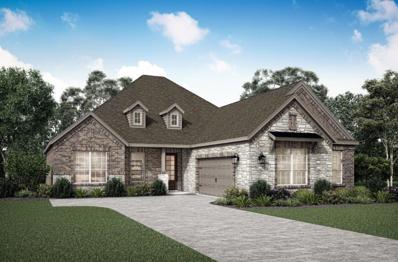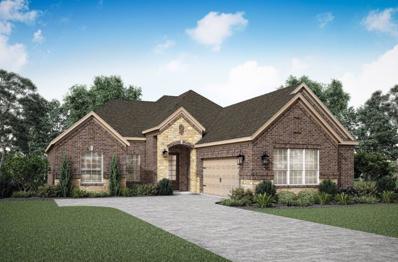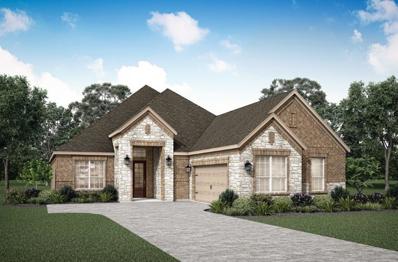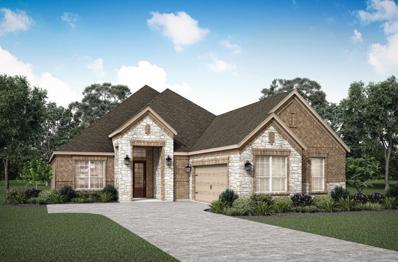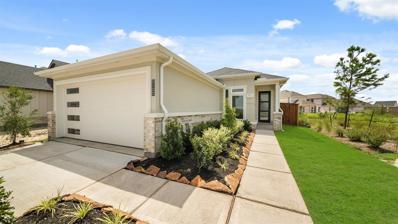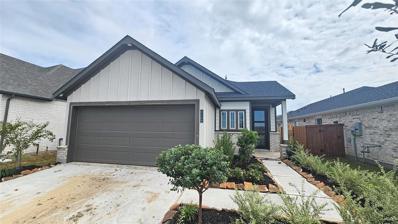Iowa Colony TX Homes for Sale
- Type:
- Single Family
- Sq.Ft.:
- 2,785
- Status:
- Active
- Beds:
- 4
- Lot size:
- 0.16 Acres
- Year built:
- 2018
- Baths:
- 3.00
- MLS#:
- 83476787
- Subdivision:
- Meridiana Sec 71
ADDITIONAL INFORMATION
This beautifully maintained, one-story Perry Home is located in the highly sought after Meridiana Master-Planned Community. Built in 2018, this spacious home offers 4 bedrooms and 3 baths, perfect for comfortable family living. You'll find a study with stylish ceramic wood-look tile flooring and a versatile game room with French doors. The family room is flooded with natural light, thanks to a wall of windows, creating a warm and inviting atmosphere. The kitchen, designed for both efficiency and style, opens seamlessly to the dining room and family room, making it ideal for gatherings. The owner's suite is a true retreat, complete with a double-door entry leading to a luxurious primary bath. Enjoy the garden tub, dual vanities, a separate glass-enclosed shower, and a spacious walk-in closet. Outside, the extended covered back patio provides a perfect space for relaxation or entertaining, and the two-car garage offers ample storage. This is a must see!
Open House:
Thursday, 11/28 11:00-5:00PM
- Type:
- Single Family
- Sq.Ft.:
- 2,855
- Status:
- Active
- Beds:
- 5
- Year built:
- 2024
- Baths:
- 4.00
- MLS#:
- 69836839
- Subdivision:
- Meridiana
ADDITIONAL INFORMATION
MLS# 69836839 - Built by Highland Homes - February completion! ~ Wide inviting two story foyer, study with 8' doors, kitchen opens to two story family room with an area perfect for entertaining, extended covered patio, quartz kitchen and bath cabinets, upgraded built in appliances, two tone kitchen cabinets, wood look luxury vinyl plank flooring in all living areas, freestanding tub. Two bedrooms down and three bedrooms up with 4 full bathrooms. Gameroom!!!
- Type:
- Single Family
- Sq.Ft.:
- 2,177
- Status:
- Active
- Beds:
- 3
- Lot size:
- 0.16 Acres
- Year built:
- 2020
- Baths:
- 2.10
- MLS#:
- 88740529
- Subdivision:
- Meridiana
ADDITIONAL INFORMATION
Beautiful Cul de sac lot with green space behind. Solar Panels paid off at closing. Entryway leads you to an open floorplan; family room, kitchen and casual dining. The kitchen is the heart of this home; island bar w/ seating. The family room has a Napoleon fireplace that creates romantic lighting in the evening or heat in the winter. Natural light streams through large windows during the day making a perfect place to interact with family and friends. The primary bedroom views the backyard, enjoy the extra sitting area as a retreat to read your favorite books. The primary bath features a soaking tub, separate shower, dual vanities and a large closet. If you want a home office, get organized in a double-door study area or it can be a 4th bedroom. The garage has an extra area that could be used as a workshop. Community includes Basketball Court, Clubhouse, Dog Park, Fitness Center, Jogging Path, Park, Pickle Ball Court, Picnic Area, Playground, Pool, Splash Pad, Sports Court, and Trails.
- Type:
- Condo/Townhouse
- Sq.Ft.:
- 1,788
- Status:
- Active
- Beds:
- 3
- Year built:
- 2024
- Baths:
- 2.10
- MLS#:
- 78846910
- Subdivision:
- Sierra Vista
ADDITIONAL INFORMATION
Experience luxury living in these stunning townhomes designed to offer everything you desire, right at your fingertips. This residence features a spacious, open-concept kitchen with abundant cabinetry, seamlessly connecting to an expansive family roomâ??ideal for entertaining. The primary bedroom impresses with a large walk-in closet and an abundance of natural light, creating a warm and inviting atmosphere. All bedrooms are generously sized and include spacious closets, offering plenty of storage. Enjoy serene pond views from your backyard, perfect for relaxation. Conveniently located near major freeways, this community boasts exceptional amenities: a lazy river, clubhouse, fully equipped exercise facility, and courts for pickleball, basketball, bocce ball, and sand volleyball. Lawn maintenance and irrigation are also included for a truly carefree lifestyle. Make this exquisite home your perfect holiday gift!
- Type:
- Condo/Townhouse
- Sq.Ft.:
- 1,723
- Status:
- Active
- Beds:
- 3
- Year built:
- 2024
- Baths:
- 2.10
- MLS#:
- 54503893
- Subdivision:
- Sierra Vista
ADDITIONAL INFORMATION
Experience luxury living in these stunning townhomes designed to offer everything you desire, right at your fingertips. This residence features a spacious, open-concept kitchen with abundant cabinetry, seamlessly connecting to an expansive family roomâ??ideal for entertaining. The primary bedroom impresses with a large walk-in closet and an abundance of natural light, creating a warm and inviting atmosphere. All bedrooms are generously sized and include spacious closets, offering plenty of storage. Enjoy serene pond views from your backyard, perfect for relaxation. Conveniently located near major freeways, this community boasts exceptional amenities: a lazy river, clubhouse, fully equipped exercise facility, and courts for pickleball, basketball, bocce ball, and sand volleyball. Lawn maintenance and irrigation are also included for a truly carefree lifestyle. Make this exquisite home your perfect holiday gift!
- Type:
- Condo/Townhouse
- Sq.Ft.:
- 1,796
- Status:
- Active
- Beds:
- 3
- Year built:
- 2024
- Baths:
- 2.10
- MLS#:
- 50357209
- Subdivision:
- Sierra Vista
ADDITIONAL INFORMATION
Experience luxury living in these stunning townhomes designed to offer everything you desire, right at your fingertips. This residence features a spacious, open-concept kitchen with abundant cabinetry, seamlessly connecting to an expansive family roomâ??ideal for entertaining. The primary bedroom impresses with a large walk-in closet and an abundance of natural light, creating a warm and inviting atmosphere. All bedrooms are generously sized and include spacious closets, offering plenty of storage. Enjoy serene pond views from your backyard, perfect for relaxation. Conveniently located near major freeways, this community boasts exceptional amenities: a lazy river, clubhouse, fully equipped exercise facility, and courts for pickleball, basketball, bocce ball, and sand volleyball. Lawn maintenance and irrigation are also included for a truly carefree lifestyle. Make this exquisite home your perfect holiday gift!
- Type:
- Condo/Townhouse
- Sq.Ft.:
- 1,719
- Status:
- Active
- Beds:
- 3
- Year built:
- 2024
- Baths:
- 2.10
- MLS#:
- 26811257
- Subdivision:
- Sierra Vista
ADDITIONAL INFORMATION
Experience luxury living in these stunning townhomes designed to offer everything you desire, right at your fingertips. This residence features a spacious, open-concept kitchen with abundant cabinetry, seamlessly connecting to an expansive family roomâ??ideal for entertaining. The primary bedroom impresses with a large walk-in closet and an abundance of natural light, creating a warm and inviting atmosphere. All bedrooms are generously sized and include spacious closets, offering plenty of storage. Enjoy serene pond views from your backyard, perfect for relaxation. Conveniently located near major freeways, this community boasts exceptional amenities: a lazy river, clubhouse, fully equipped exercise facility, and courts for pickleball, basketball, bocce ball, and sand volleyball. Lawn maintenance and irrigation are also included for a truly carefree lifestyle. Make this exquisite home your perfect holiday gift!
Open House:
Saturday, 11/30 12:00-3:00PM
- Type:
- Condo/Townhouse
- Sq.Ft.:
- 1,686
- Status:
- Active
- Beds:
- 3
- Year built:
- 2024
- Baths:
- 2.10
- MLS#:
- 16829222
- Subdivision:
- Sierra Vista
ADDITIONAL INFORMATION
Experience luxury living in these stunning townhomes designed to offer everything you desire, right at your fingertips. This residence features a spacious, open-concept kitchen with abundant cabinetry, seamlessly connecting to an expansive family roomâ??ideal for entertaining. The primary bedroom impresses with a large walk-in closet and an abundance of natural light, creating a warm and inviting atmosphere. All bedrooms are generously sized and include spacious closets, offering plenty of storage. Enjoy serene pond views from your backyard, perfect for relaxation. Conveniently located near major freeways, this community boasts exceptional amenities: a lazy river, clubhouse, fully equipped exercise facility, and courts for pickleball, basketball, bocce ball, and sand volleyball. Lawn maintenance and irrigation are also included for a truly carefree lifestyle. Make this exquisite home your perfect holiday gift!
- Type:
- Single Family
- Sq.Ft.:
- 3,451
- Status:
- Active
- Beds:
- 4
- Lot size:
- 0.21 Acres
- Year built:
- 2020
- Baths:
- 3.10
- MLS#:
- 64057813
- Subdivision:
- Meridiana Sec 38
ADDITIONAL INFORMATION
Welcome to 9906 Tesla, a stunning 2-story Coventry home located in a beautifully master-planned community of Meridiana. As you step inside, you'll be greeted by a grand foyer with soaring ceilings and a beautiful spiral staircase. The open-concept floor plan flows seamlessly, with a spacious gourmet kitchen featuring upgraded appliances and a grand Texas-sized island overlooking the family room. The primary suite is a sanctuary of comfort and style En-suite bath with a generous walk-in closet. Relax on the large covered patio as the day winds down and enjoy the sunset. Upstairs, you'll find two br, a bt, a spacious game room, and a media room. This home also features a study with French doors and a 3-car tandem garage with EV plug-in. Don't miss out on this Environments for Living certified home. Watch the attached walk-through video and make this your dream home today! This 4-bedroom, 3-bathroom property offers 3,451 square feet of living space and sits on a 9,004 square feet lot.
Open House:
Saturday, 11/30 1:00-4:00PM
- Type:
- Single Family
- Sq.Ft.:
- 2,080
- Status:
- Active
- Beds:
- 3
- Year built:
- 2024
- Baths:
- 2.10
- MLS#:
- 23671619
- Subdivision:
- Meridiana 40'
ADDITIONAL INFORMATION
This is our Petunia 40â?? plan by Newmark Homes has a modern warm exterior with amazing curb appeal with 3 bedrooms 2 ½ baths. Enjoy the together time in the family room, breakfast, and kitchen area with this open floor plan. Roomy main suite with walk-in closet, dual sinks and garden tub for a nice soak after work. Enjoy a covered patio to sit, relax and enjoy the sunset. Upstairs has a large game room, 2 bedrooms and a full bath.
- Type:
- Single Family
- Sq.Ft.:
- 1,375
- Status:
- Active
- Beds:
- 3
- Year built:
- 2024
- Baths:
- 2.00
- MLS#:
- 97965669
- Subdivision:
- Canterra Creek
ADDITIONAL INFORMATION
This beautiful one-story, three-bedroom home featured at Canterra Creek is great for growing families! A spacious open-concept entertainment space with a modern kitchen and spacious dining room will provide the perfect amount of space for any family. The kitchen features an abundance of granite counter space, brand-new stainless steel appliances and modern white wood cabinets. These modern features are sure to elevate your kitchen all at no extra costs to you. Look forward to relaxing and unwinding in the beautiful private master retreat in the Chambers floor plan! Secluded at the back of the home the master bedroom features its own luxurious bathroom and walk-in closet.
- Type:
- Single Family
- Sq.Ft.:
- 1,420
- Status:
- Active
- Beds:
- 3
- Year built:
- 2024
- Baths:
- 2.00
- MLS#:
- 91916165
- Subdivision:
- Canterra Creek
ADDITIONAL INFORMATION
This exceptional, single-story home has everything you have been looking for! Enjoy a fully upgraded kitchen, luxurious master suite, spacious laundry room and sizable bedrooms with the Harris at Canterra Creek. The home showcases the modern features and luxurious finishes including stainless steel Whirlpool® appliances, granite countertops, 36â?? upper wood cabinets, programmable thermostat, Wi-Fi-enabled garage door opener and professional front yard landscaping. You will also love having energy-efficient features throughout your home. An inviting open-concept layout gives you plenty of space to host all your friends and family with a large family room and an adjoining kitchen and dining room. Guests will enjoy being able to flow easy throughout the home and back patio while they visit. A fenced-in back yard provides an exceptional space for the kids to run arounds and play. The Harris floor plan provides the perfect space for your family to gather and create endless memories.
- Type:
- Single Family
- Sq.Ft.:
- 1,662
- Status:
- Active
- Beds:
- 3
- Year built:
- 2024
- Baths:
- 2.00
- MLS#:
- 80255284
- Subdivision:
- Sierra Vista West
ADDITIONAL INFORMATION
The 3-bedroom, 2-bath Azalea showcases an incredible layout allowing you to easily flow from room to room. The large family room is located at the heart of the home offering the ideal space for gathering with friends and family. Large windows along the back of the home offer views of the covered outdoor living area and your beautiful backyard. The spacious covered outdoor living area is the ideal place to relax after a long day, or enjoy a delicious dinner! Homeowners will appreciate the spacious master bedroom, large enough to accommodate your entire bedroom suite, as well as the beautifully designed bathroom featuring a dual-sink vanity, a relaxing soaker tub and an impressive shower. Additionally, a huge walk-in closet provides enough room to store clothing for every season.
- Type:
- Single Family
- Sq.Ft.:
- 1,872
- Status:
- Active
- Beds:
- 3
- Year built:
- 2024
- Baths:
- 2.00
- MLS#:
- 54674285
- Subdivision:
- Sierra Vista West
ADDITIONAL INFORMATION
Situated with relaxing water views, and brimming with curb appeal and upgraded finishes, the Iris was designed to enhance your lifestyle with spacious entertaining areas, abundant storage and unexpected details. Your entire family will fall in love with the many fascinating features of this one-story home with 3-bedrooms and 2- bathrooms. In this home, you will find a functional, open layout that is sure to work for you and your family. The stunning chef-ready kitchen is located directly off the dining room and family room, making entertaining a breeze. The master suite has an abundance of space, a spacious bath with a separate shower, a relaxing free-standing soaker tub and a large walk-in closet with built-in shelving. The kitchen is one of the most important spaces in a home, and you will fall in love with this one! This well- equipped gourmet kitchen is complete with a large island, gorgeous countertops and cabinetry, and a matte black Moen faucet.
- Type:
- Single Family
- Sq.Ft.:
- 1,662
- Status:
- Active
- Beds:
- 3
- Year built:
- 2024
- Baths:
- 2.00
- MLS#:
- 44054248
- Subdivision:
- Sierra Vista West
ADDITIONAL INFORMATION
Overlooking the relaxing water views, this 3-bedroom, 2-bath Azalea showcases an incredible layout allowing you to easily flow from room to room. The large family room is located at the heart of the home offering the ideal space for gathering with friends and family. Large windows along the back of the home offer views of the covered outdoor living area and your beautiful backyard. The spacious covered outdoor living area is the ideal place to relax after a long day, or enjoy a delicious dinner! Homeowners will appreciate the spacious master bedroom, large enough to accommodate your entire bedroom suite, as well as the beautifully designed bathroom featuring a dual-sink vanity, a relaxing soaker tub and an impressive shower. Additionally, a huge walk-in closet provides enough room to store clothing for every season.
- Type:
- Single Family
- Sq.Ft.:
- 1,872
- Status:
- Active
- Beds:
- 3
- Year built:
- 2024
- Baths:
- 2.00
- MLS#:
- 41724378
- Subdivision:
- Sierra Vista West
ADDITIONAL INFORMATION
Brimming with curb appeal and upgraded finishes, the Iris was designed to enhance your lifestyle with spacious entertaining areas, abundant storage and unexpected details. Your entire family will fall in love with the many fascinating features of this one-story home with 3-bedrooms and 2- bathrooms. In this home, you will find a functional, open layout that is sure to work for you and your family. The stunning chef-ready kitchen is located directly off the dining room and family room, making entertaining a breeze. The master suite has an abundance of space, a spacious bath with a separate shower, a relaxing free-standing soaker tub and a large walk-in closet with built-in shelving. The kitchen is one of the most important spaces in a home, and you will fall in love with this one! This well- equipped gourmet kitchen is complete with a large island, gorgeous countertops and cabinetry, and a matte black Moen faucet.
- Type:
- Single Family
- Sq.Ft.:
- 1,662
- Status:
- Active
- Beds:
- 3
- Year built:
- 2024
- Baths:
- 2.00
- MLS#:
- 41638077
- Subdivision:
- Sierra Vista West
ADDITIONAL INFORMATION
The 3-bedroom, 2-bath Azalea showcases an incredible layout allowing you to easily flow from room to room. The large family room is located at the heart of the home offering the ideal space for gathering with friends and family. Large windows along the back of the home offer views of the covered outdoor living area and your beautiful backyard. The spacious covered outdoor living area is the ideal place to relax after a long day, or enjoy a delicious dinner! Homeowners will appreciate the spacious master bedroom, large enough to accommodate your entire bedroom suite, as well as the beautifully designed bathroom featuring a dual-sink vanity, a relaxing soaker tub and an impressive shower. Additionally, a huge walk-in closet provides enough room to store clothing for every season.
- Type:
- Single Family
- Sq.Ft.:
- 2,526
- Status:
- Active
- Beds:
- 3
- Year built:
- 2024
- Baths:
- 3.00
- MLS#:
- 39570189
- Subdivision:
- Sierra Vista West
ADDITIONAL INFORMATION
The Jasmine has the space and interior features you desire, all on one story. Showcasing three generously sized bedrooms, a covered outdoor living area, an enviable open layout and a host of impressive designer-selected upgrades, this home is sure to exceed your greatest expectations. The Jasmine has a spacious, open layout that has been thoughtfully designed with your needs in mind. The gorgeous chef-ready kitchen leads to the dining room and family room, creating a seamless open layout. At the front of the home is a large flex room with a closet and built-in cabinets creating the perfect space for a home office or craft room. The master retreat is a relaxing space where you will begin and end each day. Tucked away from the additional bedrooms, the master suite has large windows that flood the room with beautiful natural light. The en-suite master bath showcases a gorgeous dual-sink vanity, glass-enclosed shower, a stunning free-standing tub and access to the spacious walk-in closet.
- Type:
- Single Family
- Sq.Ft.:
- 1,662
- Status:
- Active
- Beds:
- 3
- Year built:
- 2024
- Baths:
- 2.00
- MLS#:
- 23924827
- Subdivision:
- Sierra Vista West
ADDITIONAL INFORMATION
Overlooking the relaxing water views, this 3-bedroom, 2-bath Azalea showcases an incredible layout allowing you to easily flow from room to room. The large family room is located at the heart of the home offering the ideal space for gathering with friends and family. Large windows along the back of the home offer views of the covered outdoor living area and your beautiful backyard. The spacious covered outdoor living area is the ideal place to relax after a long day, or enjoy a delicious dinner! Homeowners will appreciate the spacious master bedroom, large enough to accommodate your entire bedroom suite, as well as the beautifully designed bathroom featuring a dual-sink vanity, a relaxing soaker tub and an impressive shower. Additionally, a huge walk-in closet provides enough room to store clothing for every season.
- Type:
- Single Family
- Sq.Ft.:
- 2,526
- Status:
- Active
- Beds:
- 3
- Year built:
- 2024
- Baths:
- 3.00
- MLS#:
- 20104279
- Subdivision:
- Sierra Vista West
ADDITIONAL INFORMATION
The Jasmine has the space and interior features you desire, all on one story. Showcasing three generously sized bedrooms, a covered outdoor living area, an enviable open layout and a host of impressive designer-selected upgrades, this home is sure to exceed your greatest expectations. The Jasmine has a spacious, open layout that has been thoughtfully designed with your needs in mind. The gorgeous chef-ready kitchen leads to the dining room and family room, creating a seamless open layout. At the front of the home is a large flex room with a closet and built-in cabinets creating the perfect space for a home office or craft room. The master retreat is a relaxing space where you will begin and end each day. Tucked away from the additional bedrooms, the master suite has large windows that flood the room with beautiful natural light. The en-suite master bath showcases a gorgeous dual-sink vanity, glass-enclosed shower, a stunning free-standing tub and access to the spacious walk-in closet.
- Type:
- Single Family
- Sq.Ft.:
- 2,556
- Status:
- Active
- Beds:
- 3
- Year built:
- 2024
- Baths:
- 3.00
- MLS#:
- 19135884
- Subdivision:
- Sierra Vista West
ADDITIONAL INFORMATION
Inside this incredible home, you will find three spacious bedrooms, three full baths, an open family room, a dining room and a sprawling, chef-ready kitchen. Additionally, this home has a stunning covered outdoor living area perfect for enjoying your morning cup of coffee as the sun rises. Enjoy the perfect, open layout allowing guests to flow easily from the family room to the kitchen. The covered outdoor living area is the perfect space for lounging or dining alfresco. Indoors or outdoors, your guests are sure to be impressed. Whether itâ??s a quick meal, formal dinner, or a celebration, the Laurel offers dining areas to accommodate your desires. Enjoy a charming dining area that is open to the kitchen and offers brilliant back yard views. For a quick bite, the kitchen island provides plenty of space.
- Type:
- Single Family
- Sq.Ft.:
- 1,685
- Status:
- Active
- Beds:
- 3
- Year built:
- 2024
- Baths:
- 2.00
- MLS#:
- 60510601
- Subdivision:
- Meridiana 40'
ADDITIONAL INFORMATION
This is our gorgeous Lantana 40â?? Plan by Newmark Homes! 3 bedroom and 2 baths. This home has tons of space for entertainment with a huge family room large enough for the entire family. Large main bedroom with big walk-in closet, dual sinks, and a 5â?? shower. There is a game room near the secondary bedrooms allowing privacy for your guests or kids. Enjoy outdoor entertainment on those summer days with an extended covered patio.
- Type:
- Single Family
- Sq.Ft.:
- 2,203
- Status:
- Active
- Beds:
- 4
- Year built:
- 2024
- Baths:
- 2.10
- MLS#:
- 49670285
- Subdivision:
- Meridiana 40'
ADDITIONAL INFORMATION
This stunning Poppy 40â?? plan, by Newmark Homes has a sleek modern look. This home boasts a massive family room that is open to the kitchen, perfect for entertainment! The kitchen island is a cookâ??s dream with a nice breakfast area to enjoy with friends and family in the mornings. Just off the family room is the extended covered patio for entertaining guests on those summer days. The Primary Bedroom is a dream with a large walk-in closet! The Primary En-Suite boasts dual sinks and a large walk-in shower.
- Type:
- Single Family
- Sq.Ft.:
- 1,429
- Status:
- Active
- Beds:
- 3
- Year built:
- 2024
- Baths:
- 2.00
- MLS#:
- 85412209
- Subdivision:
- Meridiana 40'
ADDITIONAL INFORMATION
This is our stunning Violet 40â?? plan by Newmark Homes with 3 bedrooms and 2 bathrooms. This home has a massive family room that is open to the kitchen, perfect for entertaining! The kitchen island is a cookâ??s dream with a nice breakfast area to enjoy with friends and family. The primary bedroom has a large walk-in closet. The primary bathroom boasts of dual sinks and a garden tub to soak your worries away and a separate shower. A step outside, you are greeted with a covered patio, which is perfect for enjoying the outdoors.
- Type:
- Single Family
- Sq.Ft.:
- 1,631
- Status:
- Active
- Beds:
- 3
- Year built:
- 2024
- Baths:
- 2.00
- MLS#:
- 83286310
- Subdivision:
- Meridiana 40'
ADDITIONAL INFORMATION
This is our gorgeous Honeysuckle Plan with 3 Bedroom and 2 bathrooms. The living area has high ceilings and very spacious. Enjoy outdoor entertainment on those summer days with an extended covered patio. Come home after a long day and have a soak in your beautiful garden tub.
| Copyright © 2024, Houston Realtors Information Service, Inc. All information provided is deemed reliable but is not guaranteed and should be independently verified. IDX information is provided exclusively for consumers' personal, non-commercial use, that it may not be used for any purpose other than to identify prospective properties consumers may be interested in purchasing. |
Iowa Colony Real Estate
The median home value in Iowa Colony, TX is $417,200. This is higher than the county median home value of $304,300. The national median home value is $338,100. The average price of homes sold in Iowa Colony, TX is $417,200. Approximately 86.66% of Iowa Colony homes are owned, compared to 2.33% rented, while 11.01% are vacant. Iowa Colony real estate listings include condos, townhomes, and single family homes for sale. Commercial properties are also available. If you see a property you’re interested in, contact a Iowa Colony real estate agent to arrange a tour today!
Iowa Colony, Texas has a population of 8,187. Iowa Colony is less family-centric than the surrounding county with 30.09% of the households containing married families with children. The county average for households married with children is 39.36%.
The median household income in Iowa Colony, Texas is $93,732. The median household income for the surrounding county is $87,958 compared to the national median of $69,021. The median age of people living in Iowa Colony is 34 years.
Iowa Colony Weather
The average high temperature in July is 91.6 degrees, with an average low temperature in January of 42.5 degrees. The average rainfall is approximately 51.2 inches per year, with 0 inches of snow per year.
