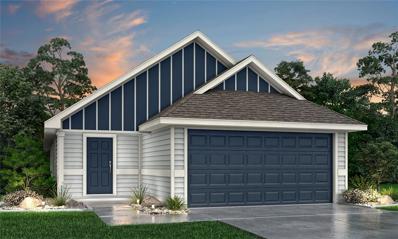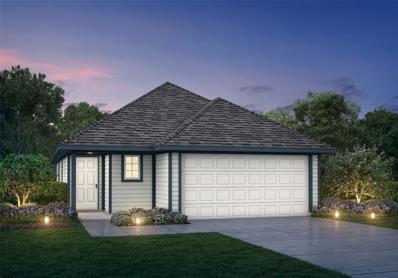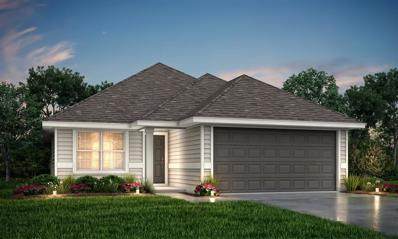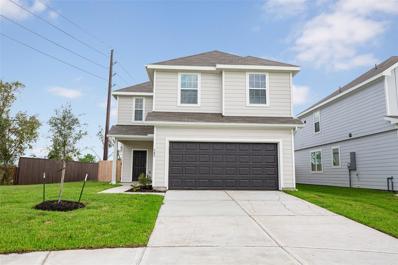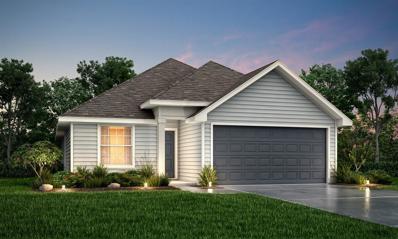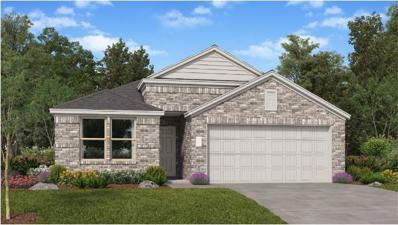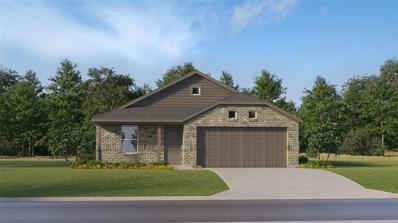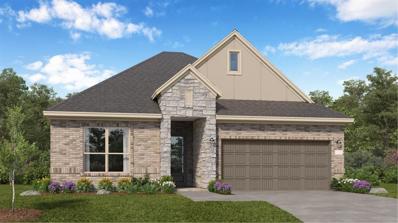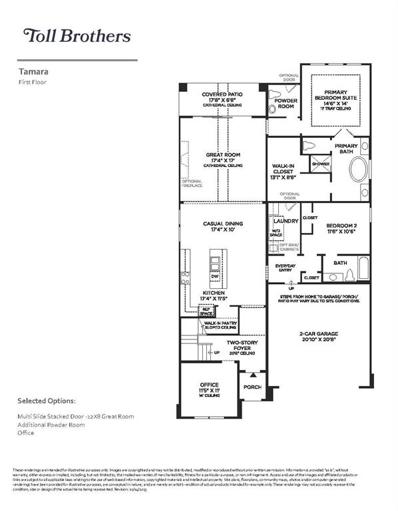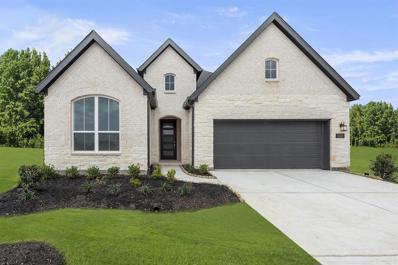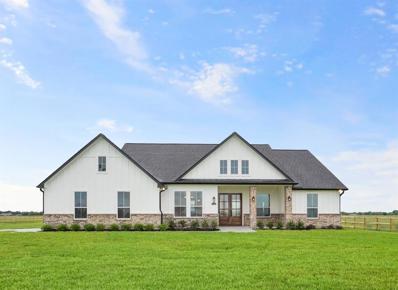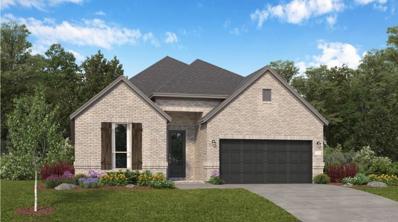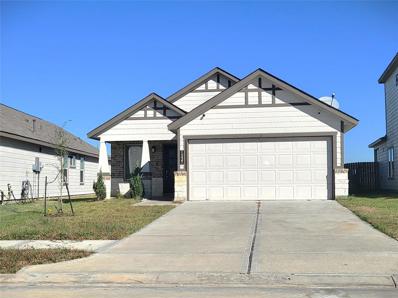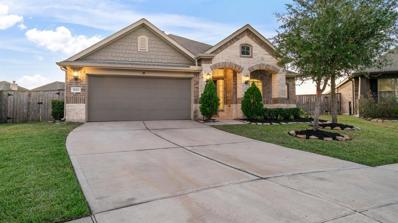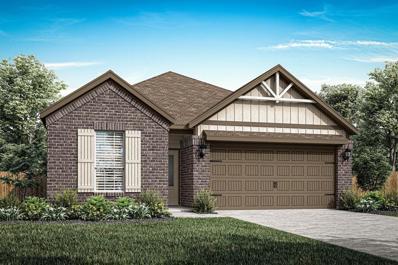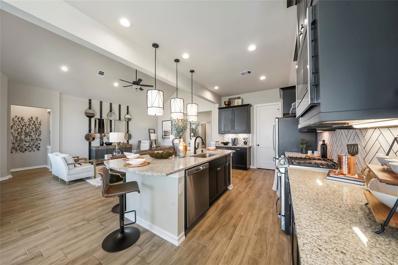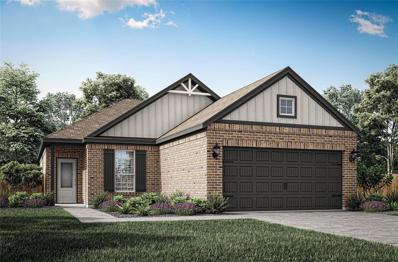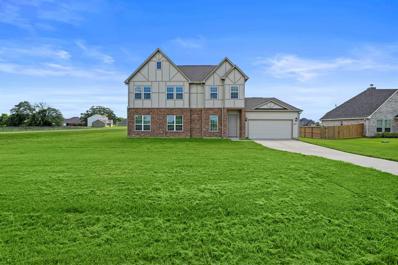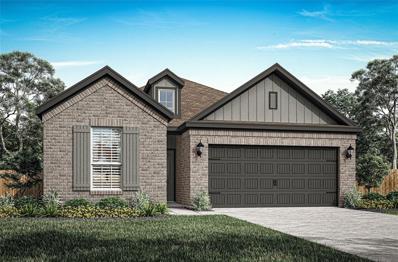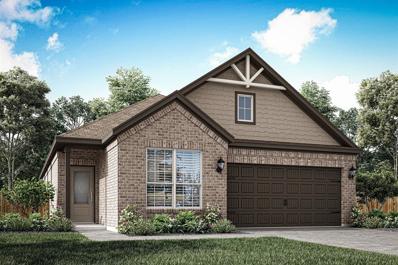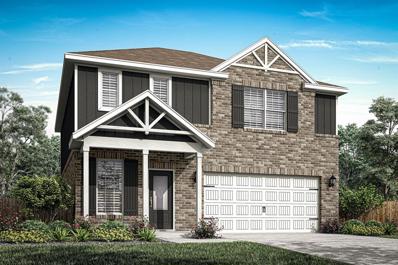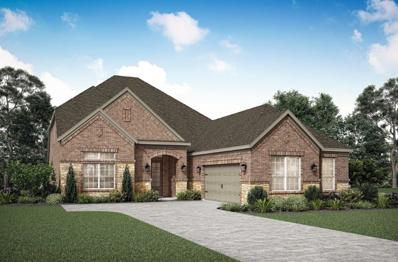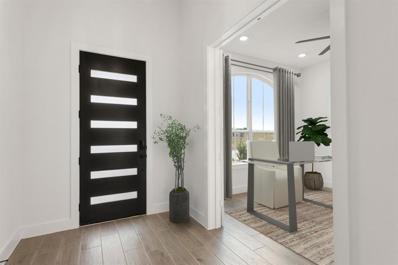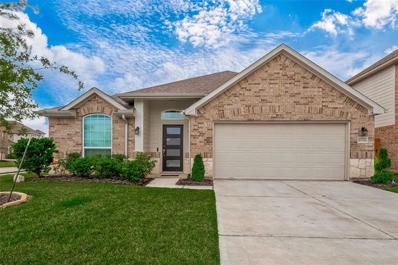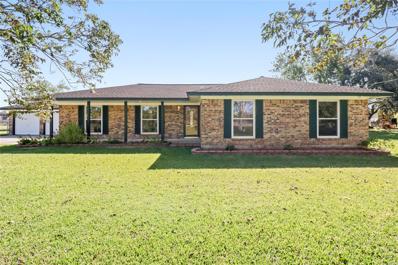Rosharon TX Homes for Sale
- Type:
- Single Family
- Sq.Ft.:
- 1,331
- Status:
- NEW LISTING
- Beds:
- 3
- Year built:
- 2024
- Baths:
- 2.00
- MLS#:
- 56234588
- Subdivision:
- Charleston Heights
ADDITIONAL INFORMATION
Love where you live in Charleston Heights in Rosharon, TX! Conveniently located off Highway 6 near 288, Charleston Heights makes commuting a breeze! The Pinewood floor plan is a charming 1-story home with 3 bedrooms, 2 bathrooms, and a 2-car garage! This home has it all, including privacy blinds and vinyl plank flooring throughout the entire home! The gourmet kitchen is sure to please with a large bar top overlooking the dining and family rooms, 42â?? cabinets, granite countertops, and stainless-steel appliances! Retreat to the Ownerâ??s Suite featuring granite countertops, a sizable shower, walk-in closet, and tray ceiling for some dramatic flair! Enjoy the great outdoors with a sprinkler system and a covered patio! Donâ??t miss your opportunity to call Charleston Heights home, schedule a visit today!
- Type:
- Single Family
- Sq.Ft.:
- 1,556
- Status:
- NEW LISTING
- Beds:
- 3
- Year built:
- 2024
- Baths:
- 2.00
- MLS#:
- 47754523
- Subdivision:
- Charleston Heights
ADDITIONAL INFORMATION
Love where you live in Charleston Heights in Rosharon, TX! Conveniently located off Highway 6 near 288, Charleston Heights makes commuting a breeze! The Wildflower floor plan is a charming 1-story home with 3 bedrooms, 2 bathrooms, study, and a 2-car garage. This home has it all, including vinyl plank flooring throughout the entire home! The gourmet kitchen is open to both the dining and family rooms and features 42" cabinets, granite countertops, and stainless-steel appliances! Retreat to the Owner's Suite featuring double sinks with granite countertops, an oversized shower, and a spacious walk-in closet. Enjoy the great outdoors with full sod, a sprinkler system, and a covered patio! Donâ??t miss your opportunity to call Charleston Heights home, schedule a visit today!
- Type:
- Single Family
- Sq.Ft.:
- 1,516
- Status:
- NEW LISTING
- Beds:
- 3
- Year built:
- 2024
- Baths:
- 2.00
- MLS#:
- 24504733
- Subdivision:
- Charleston Heights
ADDITIONAL INFORMATION
Love where you live in Charleston Heights in Rosharon, TX! Conveniently located off Highway 6 near 288, Charleston Heights makes commuting a breeze! The Palermo floorplan is a charming 1-story home with 3 bedrooms, 2 bathrooms, and a 2-car garage! This home has it all, including vinyl plank flooring throughout the whole home and tray ceilings for some dramatic flair! The gourmet kitchen is sure to please with an island overlooking the dining and family rooms, 42â?? cabinets, granite countertops, and stainless-steel appliances! Retreat to the Ownerâ??s Suite featuring double sinks with granite countertops, an oversized shower, and a spacious walk-in closet! Enjoy the great outdoors with a sprinkler system and a covered patio! Donâ??t miss your opportunity to call Charleston Heights home, schedule a visit today!
Open House:
Saturday, 11/30 3:00-5:00PM
- Type:
- Single Family
- Sq.Ft.:
- 1,940
- Status:
- NEW LISTING
- Beds:
- 4
- Year built:
- 2024
- Baths:
- 2.10
- MLS#:
- 83645274
- Subdivision:
- Charleston Heights
ADDITIONAL INFORMATION
Love where you live in Charleston Heights in Rosharon, TX! Conveniently located off Highway 6 near 288, Charleston Heights makes commuting a breeze! The Lowry floor plan is a spacious 2-story home with 4 bedrooms, 2.5 baths, and 2-car garage. This home has it all, including privacy blinds and iron stair spindles at the staircase! The first floor offers the perfect space for entertaining with a peninsula kitchen open to both the living and dining areas and vinyl plank flooring throughout! The gourmet kitchen is sure to please with 42" cabinetry, granite countertops, and stainless-steel appliances. Upstairs offers a private retreat for all bedrooms! Retreat to the Owner's Suite featuring double sinks, a separate tub and shower, and a walk-in closet. Enjoy the great outdoors with a sprinkler system and covered patio! Donâ??t miss your opportunity to call Charleston Heights home, schedule a visit today!
- Type:
- Single Family
- Sq.Ft.:
- 1,721
- Status:
- NEW LISTING
- Beds:
- 4
- Year built:
- 2024
- Baths:
- 3.00
- MLS#:
- 32298419
- Subdivision:
- Charleston Heights
ADDITIONAL INFORMATION
Love where you live in Charleston Heights in Rosharon, TX! Conveniently located off Highway 6 near 288, Charleston Heights makes commuting a breeze! The Ravenna floor plan is a charming 1-story home with 4 bedrooms, 3 baths, and 2-car garage. This home has it all, including privacy blinds and vinyl plank flooring throughout the whole home! The gourmet kitchen is sure to please with 42" cabinetry, granite countertops, stainless steel appliances, and a peninsula overlooking the family room. Retreat to the Owner's Suite featuring double sinks with granite countertops, a separate tub and shower, and a walk-in closet. Enjoy the great outdoors with a sprinkler system and a covered patio! Donâ??t miss your opportunity to call Charleston Heights home, schedule a visit today!
- Type:
- Single Family
- Sq.Ft.:
- 1,880
- Status:
- NEW LISTING
- Beds:
- 3
- Year built:
- 2024
- Baths:
- 2.00
- MLS#:
- 57386370
- Subdivision:
- Canterra Creek
ADDITIONAL INFORMATION
NEW! Lennar Watermill Collection "Knightley" Plan with Brick Elevation "C" in Canterra Creek. This single-level home showcases a spacious open floorplan shared between the kitchen, dining area and family room for easy entertaining. An ownerâ??s suite enjoys a private location in a rear corner of the home, complemented by an en-suite bathroom and walk-in closet. There are two secondary bedrooms at the front of the home, which are comfortable spaces for household members and overnight guests.
- Type:
- Single Family
- Sq.Ft.:
- 1,538
- Status:
- NEW LISTING
- Beds:
- 3
- Year built:
- 2024
- Baths:
- 2.00
- MLS#:
- 26878944
- Subdivision:
- Canterra Creek
ADDITIONAL INFORMATION
NEW! Lennar Watermill Collection "Newlin" Plan with Brick Elevation "M4" in Canterra Creek. This single-level home showcases a spacious open floorplan shared between the kitchen, dining area and family room for easy entertaining. An ownerâ??s suite enjoys a private location in a rear corner of the home, complemented by an en-suite bathroom and walk-in closet. There are two secondary bedrooms at the front of the home, which are comfortable spaces for household members and overnight guests.
- Type:
- Single Family
- Sq.Ft.:
- 1,941
- Status:
- NEW LISTING
- Beds:
- 4
- Year built:
- 2024
- Baths:
- 2.00
- MLS#:
- 22312892
- Subdivision:
- Canterra Creek
ADDITIONAL INFORMATION
NEW! Lennar Richmond Collection "Copperfield" Plan with Brick Elevation "C" in Canterra Creek. This single-level home showcases a spacious open floorplan shared between the kitchen, dining area and family room for easy entertaining. An ownerâ??s suite enjoys a private location in a rear corner of the home, complemented by an en-suite bathroom and walk-in closet. There are three secondary bedrooms at the front of the home, which are comfortable spaces for household members and overnight guests.
- Type:
- Single Family
- Sq.Ft.:
- 2,896
- Status:
- NEW LISTING
- Beds:
- 4
- Year built:
- 2024
- Baths:
- 3.10
- MLS#:
- 36149743
- Subdivision:
- Meridiana
ADDITIONAL INFORMATION
MLS# 36149743 - Built by Toll Brothers, Inc. - Const. Completed Feb 01 2025 completion ~ The Tamara Modern home has a distinguished interior beginning with the two-story foyer with 20-foot ceilings flanked by oak wood stairs and a spacious home office. The well-appointed kitchen boasts a center island and walk-in pantry along with stainless steel appliances and an open casual dining space. The cathedral ceiling in the great room extends to the covered patio making the space feel open and bright. Multi-slide doors open to the covered patio, expanding your living space to the outdoors. A decorative tray ceiling in the primary bedroom adds a touch of elegance and the resort-style primary bath with soaking tub, dual vanities , separate shower and enormous walk-in closet make the space feel luxurious. Entertaining is easy with the spacious loft and attached media room. Additional highlights include two spacious bedrooms upstairs and a private bedroom with bath on the main floor.
Open House:
Thursday, 11/28 11:00-5:00PM
- Type:
- Single Family
- Sq.Ft.:
- 2,404
- Status:
- NEW LISTING
- Beds:
- 3
- Year built:
- 2023
- Baths:
- 2.10
- MLS#:
- 29250007
- Subdivision:
- Meridiana
ADDITIONAL INFORMATION
MLS# 29250007 - Built by Toll Brothers, Inc. - Ready Now! ~ The elegant Bandera Heritage plan is a classic single-story home that welcomes you into an elongated foyer enhanced with tray ceiling. A short hall leads to two spacious bedrooms with shared hall bath. A convenient flex room, designed for your personalization can be used a a game room, hobby room, office, or fitness area. A luxurious formal dining room is the ideal place for family celebrations and holiday meals. The open great room includes a cozy modern fireplace to enjoy on cool evenings and is open to a well-appointed kitchen featuring a center island and casual dining space. Filled will ample cabinets and counterspace, the kitchen is sure to be a gathering place. The primary bedroom suite offers a place of respite with its full bath that includes a separate tub and shower, dual vanities, linen closet and generous walk-in closet. Additional highlights include the covered patio with backyard views!
$525,000
3111 Pearce Drive Rosharon, TX 77583
- Type:
- Single Family
- Sq.Ft.:
- 2,005
- Status:
- NEW LISTING
- Beds:
- 3
- Lot size:
- 1.55 Acres
- Year built:
- 2024
- Baths:
- 2.00
- MLS#:
- 56560707
- Subdivision:
- Suncreek Ranch Sec 1-2-3-4
ADDITIONAL INFORMATION
Welcome to this stunning custom-built modern farmhouse set on a spacious lot with beautiful countryside views. This home offers an open-concept design, a stylish kitchen with a large island, and elegant finishes throughout. The luxurious primary suite features a spa-like bath and a walk-in closet. Designs can be customized and tailored to fit your preferences, allowing you to create the home of your dreams. With its perfect blend of modern comfort and country charm, this property is a must-see. Schedule your showing today!
- Type:
- Single Family
- Sq.Ft.:
- 2,393
- Status:
- NEW LISTING
- Beds:
- 4
- Year built:
- 2024
- Baths:
- 3.00
- MLS#:
- 5940896
- Subdivision:
- Canterra Creek
ADDITIONAL INFORMATION
NEW! Village Builders Richmond Collection "Lakewood" Plan with Brick Elevation "B" in Canterra Creek. This single-story home shares an open layout between the kitchen, breakfast nook and family room for easy entertaining, along with access to a patio for year-round outdoor lounging. A luxe owner's suite is in the rear of the home and comes complete with an en-suite bathroom and walk-in closet. There are three secondary bedrooms at the front of the home, ideal for overnight guests or residents needing additional privacy, as well as a study to work from home.
- Type:
- Single Family
- Sq.Ft.:
- 1,623
- Status:
- NEW LISTING
- Beds:
- 4
- Lot size:
- 0.13 Acres
- Year built:
- 2021
- Baths:
- 2.00
- MLS#:
- 2306989
- Subdivision:
- Glendale Lakes Sec 9
ADDITIONAL INFORMATION
Welcome to this charming home in the Glendale community. Open floorplan with a lot of natural light; the cover patio also has lake-view, enjoy your BBQ from your sizable backyard with great view! This home offers convenience and accessibility to the Medical Center, and NRG area by way of 288 Express Toll Lanes and the Fort Bend Toll.
- Type:
- Single Family
- Sq.Ft.:
- 2,043
- Status:
- NEW LISTING
- Beds:
- 3
- Lot size:
- 0.34 Acres
- Year built:
- 2018
- Baths:
- 2.00
- MLS#:
- 85984877
- Subdivision:
- Stewart Heights Sec 4 A0403 A
ADDITIONAL INFORMATION
Welcome to this stunning 3-bedroom, 2-bath home offering 2,043 sq. ft. of modern living on a .3417 acre lake view cul-de-sac lot. This energy efficient home comes equipped with a Vivint security system and solar panels. Step inside to an open floor plan featuring a spacious living area and beautiful kitchen with a custom backsplash, sleek countertops, under cabinet lighting and ample storage. The master suite is a true retreat, complete with a luxurious en-suite and dual walk-in closets. Two additional bedrooms are perfect for family or guests, and a dedicated home office provides a quiet space for work or study. The expansive backyard offers endless possibilities for outdoor fun with an amazing lake view, fire pit and shed storage. Whether you envision a garden, play area, or future pool, this space is perfect for the little ones to explore and enjoy.
- Type:
- Single Family
- Sq.Ft.:
- 1,620
- Status:
- NEW LISTING
- Beds:
- 3
- Year built:
- 2024
- Baths:
- 2.00
- MLS#:
- 76011205
- Subdivision:
- Canterra Creek
ADDITIONAL INFORMATION
This Montgomery plan is located on an oversizied lot at Canterra Creek. This home features an abundance of storage and three sizable bedrooms. The home is also filled with designer upgrades and features including stainless steel appliances, granite countertops, lush carpet in the bedrooms and energy-efficient technology. A beautiful private dining room and an exceptional chef-ready kitchen are sure to impress guests! After dinner gather under the covered patio to unwind and enjoy a beautiful evening. The private master retreat has an exceptional window that overlooks the backyard, a luxurious en-suite bathroom and a walk-in closet. This home also has three additional closets which gives you room to store everything from family keepsakes to holiday decorations comfortably throughout your home! Extra shelves in the laundry room provide extra space and a great spot to store household essentials.
- Type:
- Single Family
- Sq.Ft.:
- 2,341
- Status:
- NEW LISTING
- Beds:
- 4
- Year built:
- 2024
- Baths:
- 3.00
- MLS#:
- 65055417
- Subdivision:
- Meridiana
ADDITIONAL INFORMATION
LET'S BRAG ON THE BRADFORD PLAN! This extremely popular single-story offers everything you need - 4 Bedrooms, 3 bathrooms, study + covered patio! Extended entry leads to wide-open great room with oversized Chef's kitchen, adjacent light and bright casual dining and spacious vaulted family room overlooking the covered patio. Beautiful stone & stucco front elevation. Primary suite sits privately at the back of the home with attached spa-like bath offering dual sinks, soaking tub, walk-in shower, and large closet. Stainless steel appliances, 2" blinds, upgraded wood-look tile flooring, upgraded lighting throughout the home, Sprinkler system, full gutters, fully sodded yard + landscaping package all included. Note: The home is under construction, as such, photos are REPRESENTATIVE and not of the actual home. A photo of the actual selections planned for this home is included in the photo gallery. For more info, contact Chesmar Homes in Meridiana. March 2025 estimated completion.
- Type:
- Single Family
- Sq.Ft.:
- 1,375
- Status:
- NEW LISTING
- Beds:
- 3
- Year built:
- 2024
- Baths:
- 2.00
- MLS#:
- 64923577
- Subdivision:
- Canterra Creek
ADDITIONAL INFORMATION
This beautiful one-story, three-bedroom home featured at Canterra Creek is great for growing families! A spacious open-concept entertainment space with a modern kitchen and spacious dining room will provide the perfect amount of space for any family. The kitchen features an abundance of granite counter space, brand-new stainless steel appliances and modern white wood cabinets. These modern features are sure to elevate your kitchen all at no extra costs to you. Look forward to relaxing and unwinding in the beautiful private master retreat in the Chambers floor plan! Secluded at the back of the home the master bedroom features its own luxurious bathroom and walk-in closet.
- Type:
- Single Family
- Sq.Ft.:
- 2,727
- Status:
- NEW LISTING
- Beds:
- 4
- Lot size:
- 1 Acres
- Year built:
- 2019
- Baths:
- 3.10
- MLS#:
- 6214814
- Subdivision:
- The Oaks At Suncreek Estates
ADDITIONAL INFORMATION
This beautiful property offers spacious of living space, perfect for families seeking comfort and tranquility. Upon entering, you are greeted by an inviting open floor plan with high ceilings and abundant natural light. The modern kitchen boasts granite countertops, stainless steel appliances, and ample cabinetry, making it a chef's dream. The primary suite is a true retreat with a large walk-in closet and a luxurious en-suite bathroom featuring a soaking tub, separate shower, and dual vanities. Three additional bedrooms provide plenty of space for family and guests, while the additional bathrooms are elegantly appointed. Step outside to the expansive backyard, perfect for entertaining or enjoying a quiet morning coffee. The property also includes a two-car garage and a landscaped front yard that adds to its curb appeal. Easy access to major highways, shopping, dining, and top-rated schools.
- Type:
- Single Family
- Sq.Ft.:
- 1,420
- Status:
- NEW LISTING
- Beds:
- 3
- Year built:
- 2024
- Baths:
- 2.00
- MLS#:
- 53088076
- Subdivision:
- Canterra Creek
ADDITIONAL INFORMATION
This exceptional, single-story home has everything you have been looking for! Enjoy a fully upgraded kitchen, luxurious master suite, spacious laundry room and sizable bedrooms with the Harris at Canterra Creek. The home showcases the modern features and luxurious finishes including stainless steel Whirlpool® appliances, granite countertops, 36â?? upper wood cabinets, programmable thermostat, Wi-Fi-enabled garage door opener and professional front yard landscaping. You will also love having energy-efficient features throughout your home. An inviting open-concept layout gives you plenty of space to host all your friends and family with a large family room and an adjoining kitchen and dining room. Guests will enjoy being able to flow easy throughout the home and back patio while they visit. A fenced-in back yard provides an exceptional space for the kids to run arounds and play. The Harris floor plan provides the perfect space for your family to gather and create endless memories.
- Type:
- Single Family
- Sq.Ft.:
- 1,778
- Status:
- NEW LISTING
- Beds:
- 4
- Year built:
- 2024
- Baths:
- 2.00
- MLS#:
- 42883502
- Subdivision:
- Canterra Creek
ADDITIONAL INFORMATION
Discover the Victoria plan by LGI Homes, a one-story home offering four generously sized bedrooms, two bathrooms, and a wide range of premium upgrades. The kitchen showcases energy-efficient appliances, elegant granite countertops, and beautiful wood cabinetryâ??all included at no additional charge. The master suite, situated off a private hallway, features a luxurious bathroom and a spacious walk-in closet. Each bedroomâ??s placement promotes privacy and serenity, creating a peaceful and quiet atmosphere, ideal for relaxation and undisturbed naps that everyone will appreciate. The oversized backyard with no back neighbors will make entertaining an ease!
- Type:
- Single Family
- Sq.Ft.:
- 2,339
- Status:
- NEW LISTING
- Beds:
- 4
- Year built:
- 2024
- Baths:
- 2.10
- MLS#:
- 35086424
- Subdivision:
- Canterra Creek
ADDITIONAL INFORMATION
The Waller is a stunning two-story plan featured at Canterra Creek. This spacious home has an open layout with an exceptional chef-ready kitchen, a luxurious master retreat, powder room and covered patio found on the first level. Upstairs you will find a loft with two closets, a laundry room, three bedrooms and a bathroom. Seven closets are featured throughout the Waller floor plan giving your family all the storage you will ever need. You will be thankful to have space for all your favorite holiday decoration, kidsâ?? toys, winter coats and still have space for more! Look forward to movie nights in the family room, gathering around the dinner table, baking parties in the chef-ready kitchen. The kids will also love having the spacious upstairs loft that will create the perfect play area for them and their friends. Endless memories are sure to be created outside on this oversized lot with no back neighbors.
- Type:
- Single Family
- Sq.Ft.:
- 2,566
- Status:
- NEW LISTING
- Beds:
- 4
- Year built:
- 2023
- Baths:
- 3.00
- MLS#:
- 34904930
- Subdivision:
- Sierra Vista West
ADDITIONAL INFORMATION
This gorgeous, two-story home offers three bedrooms, three baths, an incredible layout and the added space of a flex room, an incredible outdoor living area and more. Additionally, this home comes outfitted with sought-after, designer upgrades at no additional cost to you. From the spacious family room to the flex room, the Primrose offers your family more space to live and enjoy life. Turn the flex room into an office, media room or play room â?? the options are endless! Additionally, the covered outdoor living area is perfect for lounging and entertaining! This unbelievable home also has tons of storage space. In every bedroom you will find a generously sized closet, as well as plenty of linen closets located throughout the home. Additionally, the laundry room includes built-in cabinets offering an abundance of storage.
- Type:
- Single Family
- Sq.Ft.:
- 2,257
- Status:
- NEW LISTING
- Beds:
- 3
- Year built:
- 2023
- Baths:
- 2.00
- MLS#:
- 86727713
- Subdivision:
- Meridiana
ADDITIONAL INFORMATION
MLS# 86727713 - Built by Toll Brothers, Inc. - Ready Now! ~ Single-story living in an amenity rich community, the Aransas Transitional plan opens into a beautiful foyer flanked by a formal dining room that is ideal for celebrations and holidays. A decorative rounded tray ceiling guides you into a stunning kitchen with generous island, ample cabinet and counter space, a walk-in pantry and casual dining area. The great room provides a cozy atmosphere with the electric fireplace and views onto the covered patio. Two spacious secondary bedrooms with shared hall bath provide space for privacy for all and conveniently located near the laundry room. A luxurious primary suite is enhanced with a tray ceiling, and full bath with dual vanities, separate tub and shower and spacious walk-in closet. Come see this amazing home and community today!
- Type:
- Single Family
- Sq.Ft.:
- 1,983
- Status:
- NEW LISTING
- Beds:
- 4
- Lot size:
- 0.19 Acres
- Year built:
- 2022
- Baths:
- 2.00
- MLS#:
- 77389006
- Subdivision:
- Sierra Vista West Sec 1
ADDITIONAL INFORMATION
Welcome to 10334 Greenhorn Ln, Rosharon, TX 77583! This stunning 4-bedroom, 2-bath home is perfectly situated on a desirable corner lot. Step inside to discover a beautifully upgraded interior featuring full blinds and a custom oversized island, perfect for entertaining. The home is equipped with a full gutter system, full coverage irrigation, and wireless access points for modern convenience. Enjoy peace of mind with temporary generator connections and admire the sleek epoxy garage flooring. The vibrant community offers an array of amenities to enhance your lifestyle, including a heated lazy river, resort-style pool, and sports courts. Stay active with pickleball and bocce ball courts, or explore the scenic nature trails and lakes. This home is a true gem, combining luxury and functionality in a thriving community. Don't miss the opportunity to make it yours!
- Type:
- Single Family
- Sq.Ft.:
- 1,706
- Status:
- NEW LISTING
- Beds:
- 3
- Lot size:
- 1.44 Acres
- Year built:
- 1980
- Baths:
- 2.00
- MLS#:
- 70919452
- Subdivision:
- Colony West Sec 1-2-3-4
ADDITIONAL INFORMATION
Come see this meticulously maintained home situatied on nearly 1.5 acres in a highly desirable area. This property features not only a wonderful home, ample outdoor space, but also the most adorable and funtional barn for outdoor equipment storage, animals, workshop or even your very own party palace! Inside the home brand new vinyl plank flooring has just been installed, a remodeled kitchen awaits its future chef and new bathrooms add a touch of modern glam. This summer the home was treated to a new HVAC unit with a 10 year transferable warranty. A water filter, sediment filter and water softener were purchased and installed in 2023. Upgraded argon filled, energy efficient, double paned, noise cancelling windows keep your views to the pristine yard clear! The list of upgrades goes on from plumbing to full attic decking to insulation. Come check out this home asap, and dont forget to admire the producing fig and pecan trees while you are out!
| Copyright © 2024, Houston Realtors Information Service, Inc. All information provided is deemed reliable but is not guaranteed and should be independently verified. IDX information is provided exclusively for consumers' personal, non-commercial use, that it may not be used for any purpose other than to identify prospective properties consumers may be interested in purchasing. |
Rosharon Real Estate
The median home value in Rosharon, TX is $240,300. This is lower than the county median home value of $304,300. The national median home value is $338,100. The average price of homes sold in Rosharon, TX is $240,300. Approximately 52.63% of Rosharon homes are owned, compared to 30.98% rented, while 16.39% are vacant. Rosharon real estate listings include condos, townhomes, and single family homes for sale. Commercial properties are also available. If you see a property you’re interested in, contact a Rosharon real estate agent to arrange a tour today!
Rosharon, Texas 77583 has a population of 1,721. Rosharon 77583 is more family-centric than the surrounding county with 43.77% of the households containing married families with children. The county average for households married with children is 39.36%.
The median household income in Rosharon, Texas 77583 is $77,407. The median household income for the surrounding county is $87,958 compared to the national median of $69,021. The median age of people living in Rosharon 77583 is 52.2 years.
Rosharon Weather
The average high temperature in July is 91.6 degrees, with an average low temperature in January of 42.5 degrees. The average rainfall is approximately 51.2 inches per year, with 0 inches of snow per year.
