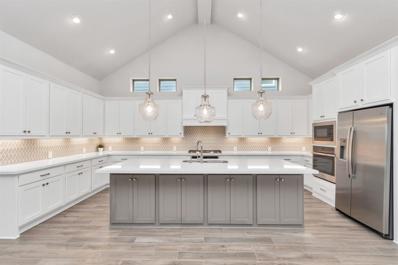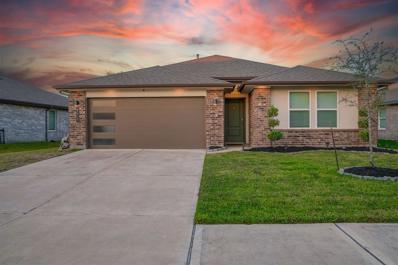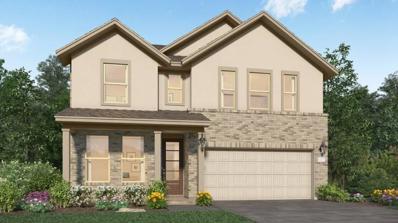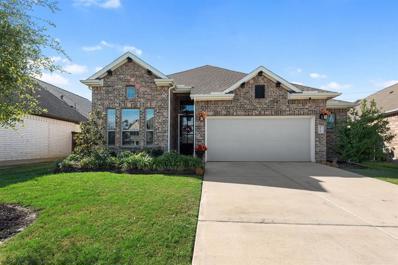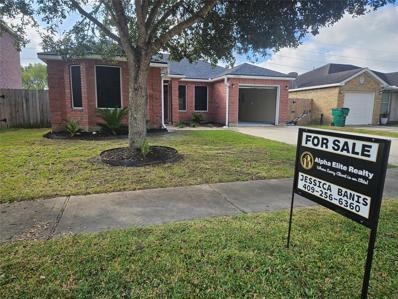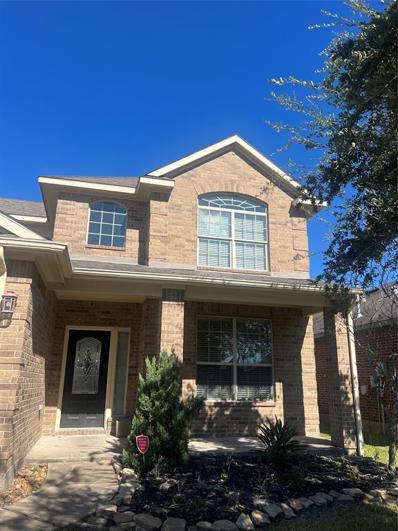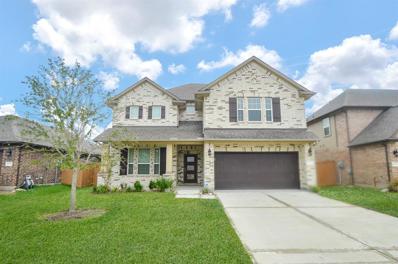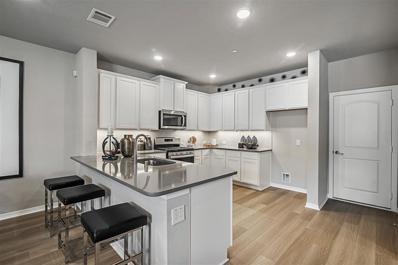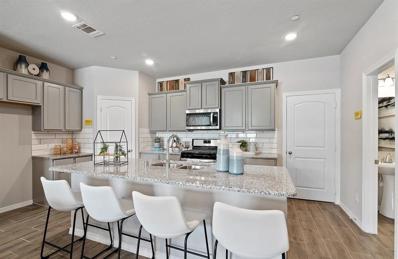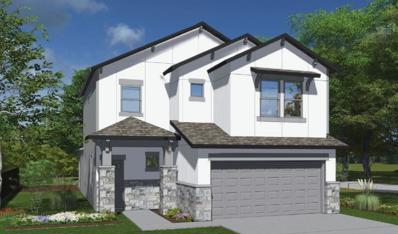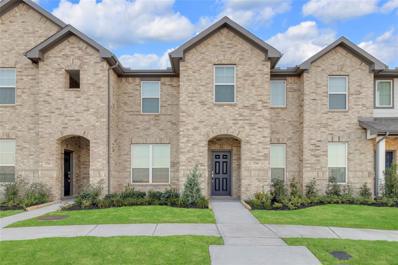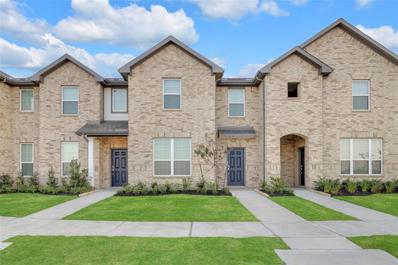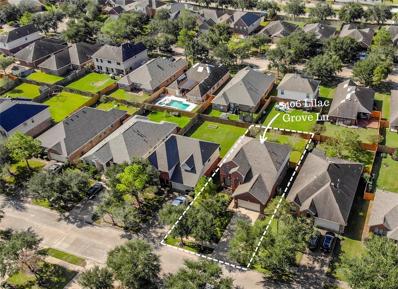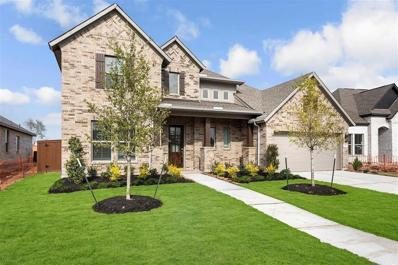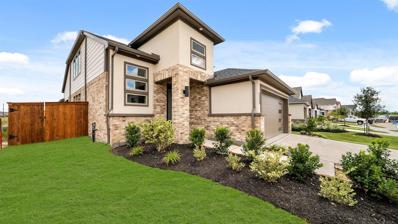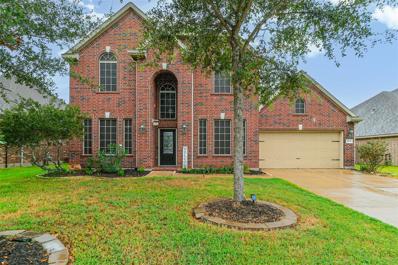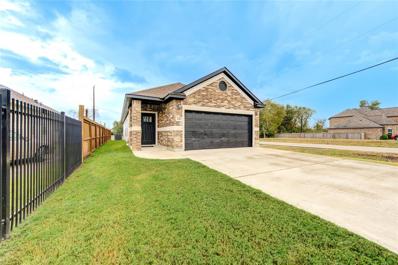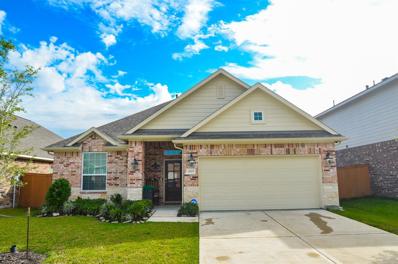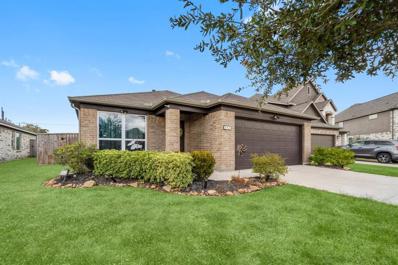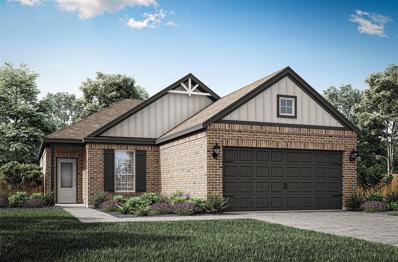Rosharon TX Homes for Sale
$649,900
9519 Priestley Road Manvel, TX 77583
- Type:
- Single Family
- Sq.Ft.:
- 3,300
- Status:
- Active
- Beds:
- 4
- Lot size:
- 0.23 Acres
- Year built:
- 2022
- Baths:
- 3.10
- MLS#:
- 96801747
- Subdivision:
- Meridiana Sec 44
ADDITIONAL INFORMATION
PERRY HOME MOVE-IN READY below $650K. WOW! IMMACULATE ONE-STORY 3300 sq ft. in Meridiana with NO BACK NEIGHBORS. 4 spacious bedrooms (2 w/ensuite bathrooms), 3.5 bathrooms, study, flex room, 3-car garage, and an OVERSIZED EXTENDED PATIO. Gorgeous wood-look tile throughoutâ??NO CARPET in sight. Soaring 15ft VAULTED CEILING & a wall of windows offer serene views of the extended patio. UPGRADES include- PLANTATION SHUTTERS, cool deck on the back patio, & front & back gutters. Oversized quartz island, ample cabinet & storage, under-mount kitchen cabinet lighting and double ovens make this kitchen a chef's dream. The adjacent flex room can be a formal dining area, game/media room, or workout space-you decide! Retreat to the spacious primary bedroom & indulge in the luxurious ensuite bath with a large soaking tub, walk-in shower, and two spacious closets. The backyard is perfect for entertaining and offers privacy. MOTIVATED SELLER! Schedule a showing today!
$285,000
8210 Buck Lane Rosharon, TX 77583
Open House:
Saturday, 11/30 11:00-3:00PM
- Type:
- Single Family
- Sq.Ft.:
- 1,879
- Status:
- Active
- Beds:
- 4
- Lot size:
- 0.16 Acres
- Year built:
- 2021
- Baths:
- 2.00
- MLS#:
- 33837870
- Subdivision:
- Southern Colony Expansion Ph I Sec 3
ADDITIONAL INFORMATION
Putt putt your way to your dream home! Welcome to Caldwell Ranch! This lovely home features 4 bedrooms, 2 baths, an open floor plan, and a spacious living area. The beautiful kitchen features stainless steel appliances, a gas range, a large kitchen island, a stainless-steel farm sink, and recessed lights. The floors are laminate throughout, and the bedrooms have carpeting. There's even a beautiful accent wall! This generous-sized home also comes with a putting green and firepit area creating a fun and relaxing space for entertaining. Enjoy the community amenities, which include a playground, and a pool complete with theme park slides. Conveniently located near shopping, restaurants, and close to major freeways for an easy commute. Make this your dream home today!
- Type:
- Single Family
- Sq.Ft.:
- 2,539
- Status:
- Active
- Beds:
- 3
- Year built:
- 2024
- Baths:
- 2.10
- MLS#:
- 24696152
- Subdivision:
- Canterra Creek
ADDITIONAL INFORMATION
NEW! Village Builders Bristol Collection "Thornton" Plan with Elevation "D" in Canterra Creek! This two-story home has a classic layout for families with the ownerâ??s suite on one floor and the other bedrooms on another. Beside the front door is a study, while down the hall is the open concept living area with a back patio attached. The ownerâ??s suite is tucked into a corner of the first floor with a full bedroom and walk-in closet. Upstairs are two additional bedrooms and a versatile game room. **HOME ESTIMATED TO BE COMPLETE, JANUARY 2024**
- Type:
- Single Family
- Sq.Ft.:
- 2,177
- Status:
- Active
- Beds:
- 3
- Lot size:
- 0.16 Acres
- Year built:
- 2020
- Baths:
- 2.10
- MLS#:
- 88740529
- Subdivision:
- Meridiana
ADDITIONAL INFORMATION
Beautiful Cul de sac lot with green space behind. Solar Panels paid off at closing. Entryway leads you to an open floorplan; family room, kitchen and casual dining. The kitchen is the heart of this home; island bar w/ seating. The family room has a Napoleon fireplace that creates romantic lighting in the evening or heat in the winter. Natural light streams through large windows during the day making a perfect place to interact with family and friends. The primary bedroom views the backyard, enjoy the extra sitting area as a retreat to read your favorite books. The primary bath features a soaking tub, separate shower, dual vanities and a large closet. If you want a home office, get organized in a double-door study area or it can be a 4th bedroom. The garage has an extra area that could be used as a workshop. Community includes Basketball Court, Clubhouse, Dog Park, Fitness Center, Jogging Path, Park, Pickle Ball Court, Picnic Area, Playground, Pool, Splash Pad, Sports Court, and Trails.
- Type:
- Condo/Townhouse
- Sq.Ft.:
- 1,788
- Status:
- Active
- Beds:
- 3
- Year built:
- 2024
- Baths:
- 2.10
- MLS#:
- 78846910
- Subdivision:
- Sierra Vista
ADDITIONAL INFORMATION
Experience luxury living in these stunning townhomes designed to offer everything you desire, right at your fingertips. This residence features a spacious, open-concept kitchen with abundant cabinetry, seamlessly connecting to an expansive family roomâ??ideal for entertaining. The primary bedroom impresses with a large walk-in closet and an abundance of natural light, creating a warm and inviting atmosphere. All bedrooms are generously sized and include spacious closets, offering plenty of storage. Enjoy serene pond views from your backyard, perfect for relaxation. Conveniently located near major freeways, this community boasts exceptional amenities: a lazy river, clubhouse, fully equipped exercise facility, and courts for pickleball, basketball, bocce ball, and sand volleyball. Lawn maintenance and irrigation are also included for a truly carefree lifestyle. Make this exquisite home your perfect holiday gift!
- Type:
- Single Family
- Sq.Ft.:
- 1,214
- Status:
- Active
- Beds:
- 3
- Lot size:
- 0.11 Acres
- Year built:
- 2005
- Baths:
- 2.00
- MLS#:
- 77937239
- Subdivision:
- Cold River Ranch Ph 1
ADDITIONAL INFORMATION
Welcome to your New home! Cold River Ranch Subdivision built around a scenic pond and park area. Roof, AC, and Water Heater replaced in 2021. Updated in 2022 with new flooring, stone accent wall in living room, bathroom vanities. Nice size bedrooms. Most of the fence was replaced in 2024 after the hurricane. Fresh landscaping, No back neighbors! Schedule your showing today!
- Type:
- Single Family
- Sq.Ft.:
- 1,828
- Status:
- Active
- Beds:
- 4
- Lot size:
- 0.19 Acres
- Year built:
- 2022
- Baths:
- 2.00
- MLS#:
- 72465354
- Subdivision:
- Sierra Vista West Sec 4
ADDITIONAL INFORMATION
WELCOME HOME!! You Deserve this home! You will find this lovely home is not only superbly maintained but also brings you everything needed in order to ensure that homey and relaxing feeling after a long days work. Then open concept split floor plan makes the property feel very spacious and perfect for entertaining! The Washer, Dryer, and Refrigerator are all INCLUDED as well! Dont wait, schedule your showing today, you will not be disappointed in this home!!
- Type:
- Single Family
- Sq.Ft.:
- 2,230
- Status:
- Active
- Beds:
- 4
- Lot size:
- 0.14 Acres
- Year built:
- 2009
- Baths:
- 2.10
- MLS#:
- 6984505
- Subdivision:
- Sterling Lakes At Iowa Colony
ADDITIONAL INFORMATION
Great Location, Location, Location! Exquisite neighborhood! Great Schools. A manned-gated community. Beautiful home, perfect for a homeowner or investor. Updated 4 bedrooms 2.1 baths 2 car garage. Tiles in all wet area. Great wood-floored stairway and carpet in all bedrooms. All in a highly coveted Master Planned Community.
- Type:
- Single Family
- Sq.Ft.:
- 2,878
- Status:
- Active
- Beds:
- 4
- Lot size:
- 0.18 Acres
- Year built:
- 2022
- Baths:
- 3.10
- MLS#:
- 60441833
- Subdivision:
- Sierra Vista West Sec 5
ADDITIONAL INFORMATION
Honey Stop The Car! Come view this gorgeous Meritage Home in Sierra Vista Master Planned Community with a jaw dropping elevation & its own front porch. Energy efficient home features an open concept, engineered vinyl flooring with matching linen cabinets. Home has a tankless water heater, sprinkler system, and a set up with an outdoor gas connection for some grilling in the backyard patio! The white tone quartz-top kitchen overlooks the high ceiling living room. You can host your own movie nights in the media room. The amenities offered here are hard to find anywhere else. Future Island Amenity Village features its own olympic pool, splash pad, AND lazy river. Tennis courts, basketball court, and even a pickle-ball court. Enjoy fitness classes, youth sports and much more. Loaded with energy saving features that will help you save on monthly expenses. Schedule your showing today!
Open House:
Saturday, 11/30 12:00-3:00PM
- Type:
- Condo/Townhouse
- Sq.Ft.:
- 1,723
- Status:
- Active
- Beds:
- 3
- Year built:
- 2024
- Baths:
- 2.10
- MLS#:
- 54503893
- Subdivision:
- Sierra Vista
ADDITIONAL INFORMATION
Experience luxury living in these stunning townhomes designed to offer everything you desire, right at your fingertips. This residence features a spacious, open-concept kitchen with abundant cabinetry, seamlessly connecting to an expansive family roomâ??ideal for entertaining. The primary bedroom impresses with a large walk-in closet and an abundance of natural light, creating a warm and inviting atmosphere. All bedrooms are generously sized and include spacious closets, offering plenty of storage. Enjoy serene pond views from your backyard, perfect for relaxation. Conveniently located near major freeways, this community boasts exceptional amenities: a lazy river, clubhouse, fully equipped exercise facility, and courts for pickleball, basketball, bocce ball, and sand volleyball. Lawn maintenance and irrigation are also included for a truly carefree lifestyle. Make this exquisite home your perfect holiday gift!
Open House:
Saturday, 11/30 12:00-3:00PM
- Type:
- Condo/Townhouse
- Sq.Ft.:
- 1,796
- Status:
- Active
- Beds:
- 3
- Year built:
- 2024
- Baths:
- 2.10
- MLS#:
- 50357209
- Subdivision:
- Sierra Vista
ADDITIONAL INFORMATION
Experience luxury living in these stunning townhomes designed to offer everything you desire, right at your fingertips. This residence features a spacious, open-concept kitchen with abundant cabinetry, seamlessly connecting to an expansive family roomâ??ideal for entertaining. The primary bedroom impresses with a large walk-in closet and an abundance of natural light, creating a warm and inviting atmosphere. All bedrooms are generously sized and include spacious closets, offering plenty of storage. Enjoy serene pond views from your backyard, perfect for relaxation. Conveniently located near major freeways, this community boasts exceptional amenities: a lazy river, clubhouse, fully equipped exercise facility, and courts for pickleball, basketball, bocce ball, and sand volleyball. Lawn maintenance and irrigation are also included for a truly carefree lifestyle. Make this exquisite home your perfect holiday gift!
- Type:
- Single Family
- Sq.Ft.:
- 2,154
- Status:
- Active
- Beds:
- 4
- Year built:
- 2024
- Baths:
- 3.10
- MLS#:
- 31538080
- Subdivision:
- Glendale Lakes
ADDITIONAL INFORMATION
Welcome Home to Glendale Lakes! Step into 2154 sqft of modern luxury with this new construction home situated on a desirable lot. Offering 4 bedrooms, 3.1 bathrooms, soaring high ceilings, quartz countertops, stand alone soaking tub, modern wood like flooring completed abundant space! Located within 30 minutes from downtown Houston, with easy access to major highways. Call Glendale Lakes home and enjoy a beautiful 44-acre lake, an on-site school, walking trails, playgrounds and much more!
Open House:
Saturday, 11/30 12:00-3:00PM
- Type:
- Condo/Townhouse
- Sq.Ft.:
- 1,719
- Status:
- Active
- Beds:
- 3
- Year built:
- 2024
- Baths:
- 2.10
- MLS#:
- 26811257
- Subdivision:
- Sierra Vista
ADDITIONAL INFORMATION
Experience luxury living in these stunning townhomes designed to offer everything you desire, right at your fingertips. This residence features a spacious, open-concept kitchen with abundant cabinetry, seamlessly connecting to an expansive family roomâ??ideal for entertaining. The primary bedroom impresses with a large walk-in closet and an abundance of natural light, creating a warm and inviting atmosphere. All bedrooms are generously sized and include spacious closets, offering plenty of storage. Enjoy serene pond views from your backyard, perfect for relaxation. Conveniently located near major freeways, this community boasts exceptional amenities: a lazy river, clubhouse, fully equipped exercise facility, and courts for pickleball, basketball, bocce ball, and sand volleyball. Lawn maintenance and irrigation are also included for a truly carefree lifestyle. Make this exquisite home your perfect holiday gift!
Open House:
Saturday, 11/30 12:00-3:00PM
- Type:
- Condo/Townhouse
- Sq.Ft.:
- 1,686
- Status:
- Active
- Beds:
- 3
- Year built:
- 2024
- Baths:
- 2.10
- MLS#:
- 16829222
- Subdivision:
- Sierra Vista
ADDITIONAL INFORMATION
Experience luxury living in these stunning townhomes designed to offer everything you desire, right at your fingertips. This residence features a spacious, open-concept kitchen with abundant cabinetry, seamlessly connecting to an expansive family roomâ??ideal for entertaining. The primary bedroom impresses with a large walk-in closet and an abundance of natural light, creating a warm and inviting atmosphere. All bedrooms are generously sized and include spacious closets, offering plenty of storage. Enjoy serene pond views from your backyard, perfect for relaxation. Conveniently located near major freeways, this community boasts exceptional amenities: a lazy river, clubhouse, fully equipped exercise facility, and courts for pickleball, basketball, bocce ball, and sand volleyball. Lawn maintenance and irrigation are also included for a truly carefree lifestyle. Make this exquisite home your perfect holiday gift!
- Type:
- Single Family
- Sq.Ft.:
- 2,506
- Status:
- Active
- Beds:
- 4
- Lot size:
- 0.15 Acres
- Year built:
- 2008
- Baths:
- 2.10
- MLS#:
- 10281745
- Subdivision:
- Savannah Meadows
ADDITIONAL INFORMATION
Nestled in a vibrant community, this charming home boasts modern upgrades and a spacious layout. Enjoy the natural light streaming through large windows, highlighting the beautiful hardwood floors. The open kitchen features stainless steel appliances and granite countertops, perfect for entertaining guests. Retreat to the cozy master suite with a luxurious en-suite bathroom. Step outside to the private backyard oasis, ideal for relaxation and outdoor dining. Conveniently located near shops, dining, and parks, this home is a must-see for anyone seeking comfort and style in a desirable neighborhood.
- Type:
- Single Family
- Sq.Ft.:
- 3,451
- Status:
- Active
- Beds:
- 4
- Lot size:
- 0.21 Acres
- Year built:
- 2020
- Baths:
- 3.10
- MLS#:
- 64057813
- Subdivision:
- Meridiana Sec 38
ADDITIONAL INFORMATION
Welcome to 9906 Tesla, a stunning 2-story Coventry home located in a beautifully master-planned community of Meridiana. As you step inside, you'll be greeted by a grand foyer with soaring ceilings and a beautiful spiral staircase. The open-concept floor plan flows seamlessly, with a spacious gourmet kitchen featuring upgraded appliances and a grand Texas-sized island overlooking the family room. The primary suite is a sanctuary of comfort and style En-suite bath with a generous walk-in closet. Relax on the large covered patio as the day winds down and enjoy the sunset. Upstairs, you'll find two br, a bt, a spacious game room, and a media room. This home also features a study with French doors and a 3-car tandem garage with EV plug-in. Don't miss out on this Environments for Living certified home. Watch the attached walk-through video and make this your dream home today! This 4-bedroom, 3-bathroom property offers 3,451 square feet of living space and sits on a 9,004 square feet lot.
- Type:
- Single Family
- Sq.Ft.:
- 1,596
- Status:
- Active
- Beds:
- 3
- Lot size:
- 0.12 Acres
- Year built:
- 2014
- Baths:
- 2.00
- MLS#:
- 40725045
- Subdivision:
- Sterling Lakes At Iowa Colony
ADDITIONAL INFORMATION
MOVE IN READY 3BEDROOM/2 BATH HOME IN SOUGHT AFTER STERLING LAKES GATED COMMUNITY. THIS BEAUTIFUL GATED NEIGHBORHOOD HAS ALL EXCEPTIONAL AMENITIES WITH EASY ACCESS TO THE MEDICAL CENTER, DOWNTOWN HOUSTON, SHOPPING, DINING AND ENTERTAINMENT. SCHEDULE YOUR SHOWING NOW!
Open House:
Saturday, 11/30 1:00-4:00PM
- Type:
- Single Family
- Sq.Ft.:
- 2,080
- Status:
- Active
- Beds:
- 3
- Year built:
- 2024
- Baths:
- 2.10
- MLS#:
- 23671619
- Subdivision:
- Meridiana 40'
ADDITIONAL INFORMATION
This is our Petunia 40â?? plan by Newmark Homes has a modern warm exterior with amazing curb appeal with 3 bedrooms 2 ½ baths. Enjoy the together time in the family room, breakfast, and kitchen area with this open floor plan. Roomy main suite with walk-in closet, dual sinks and garden tub for a nice soak after work. Enjoy a covered patio to sit, relax and enjoy the sunset. Upstairs has a large game room, 2 bedrooms and a full bath.
- Type:
- Single Family
- Sq.Ft.:
- 3,401
- Status:
- Active
- Beds:
- 5
- Lot size:
- 0.22 Acres
- Year built:
- 2012
- Baths:
- 4.00
- MLS#:
- 42165028
- Subdivision:
- Lakes Of Savannah
ADDITIONAL INFORMATION
Welcome to this stunning 5 bedroom, 4 bath Lennar home, conveniently located in the master planned community of Lakes of Savannah. Featuring two bedrooms downstairs, one of them being the primary and three upstairs. This unique floor plan offers plenty of space!! The open-concept seamlessly flows into the living area, making it the heart of the home. The grand living room features two-story ceilings and floor-to-ceiling windows overlooking your backyard oasis. The kitchen boasts with stainless steel appliances, wood cabinetry, and granite counters. Upstairs, you'll find a spacious game room, the perfect space for entertaining!! Step outside to the covered patio and outdoor kitchen and enjoy the amazing POOL or relax in the hot tub . Enjoy the community amenities such as pools, clubhouses, a splash pad, parks, and so much more. Don't miss out on this incredible property.
Open House:
Friday, 11/29 1:00-5:00PM
- Type:
- Single Family
- Sq.Ft.:
- 1,861
- Status:
- Active
- Beds:
- 3
- Lot size:
- 0.16 Acres
- Year built:
- 2018
- Baths:
- 2.00
- MLS#:
- 57485932
- Subdivision:
- Pinedale Manor
ADDITIONAL INFORMATION
Welcome Home to Rosharon, Texas! This stunning 3-bedroom, 2-bath home offers 1,600 square feet of beautifully designed living space, perfect for modern living. The open-concept floor plan features a spacious living area that flows seamlessly into the kitchen, showcasing stainless steel appliances, elegant granite countertops, and ample cabinet spaceâ??ideal for both everyday meals and entertaining guests. Located near the Fort Bend Toll Road, Highway 6, and 288, this home offers convenient access to nearby shopping, dining, and major employers while maintaining the charm of a peaceful neighborhood. Whether youâ??re commuting or enjoying local amenities, this location has it all! Donâ??t miss out on the opportunity to make this incredible property your forever home. Schedule your showing today!
- Type:
- Single Family
- Sq.Ft.:
- 1,848
- Status:
- Active
- Beds:
- 3
- Lot size:
- 0.69 Acres
- Year built:
- 1994
- Baths:
- 2.00
- MLS#:
- 25188335
- Subdivision:
- Rosharon Road Estates
ADDITIONAL INFORMATION
Conveniently situated with quick access to Highway 288 and Alvin, this charming property boasts a generous lot with no back neighbors, providing unmatched privacy and tranquility. The well-designed split floor plan features a spacious living area, a formal dining room perfect for gatherings, and a cozy den complete with a warm fireplace. The master bathroom offers a luxurious garden tub for ultimate relaxation and a separate, walk-in shower. An attached garage adds convenience, while a separate apartment on the left side includes its own kitchen and bathroomâ??ideal for guests or additional living space. In the backyard, two sturdy sheds provide shelter for animals, creating a happy home for the beautiful creatures that roam freely here, adding life and joy to this serene property.
- Type:
- Single Family
- Sq.Ft.:
- 1,903
- Status:
- Active
- Beds:
- 3
- Lot size:
- 0.14 Acres
- Year built:
- 2022
- Baths:
- 2.00
- MLS#:
- 41929236
- Subdivision:
- Sierra Vista
ADDITIONAL INFORMATION
This stunning 3-Bedroom 2-Bath contemporary 1-story home, built just 2 years ago, seamlessly combines modern aesthetics with functional design. The interior boasts high ceilings that create an airy and spacious atmosphere, enhanced by an open floor plan perfect for entertaining. The living areas feature stylish tile that mimics the warmth and texture of natural wood, providing a cozy yet chic ambiance. The thoughtfully designed split bedroom floor plan offers privacy and comfort, making it ideal for families or guests. Large Energy Efficient windows invite natural light, illuminating the sleek finishes and contemporary details throughout the home, while outdoor spaces, highlighting the Covered patio provides a serene escape. Many Extras, With the Custom Built Closet in the Primary Bedroom. Residents of this community have access to amenities such as a Jr. Olympic pool, a splash pad, a bark park, an exercise facility, and scenic hike-and-bike trails. A 4-acre lagoon is also coming soon!
- Type:
- Single Family
- Sq.Ft.:
- 1,499
- Status:
- Active
- Beds:
- 3
- Lot size:
- 0.14 Acres
- Year built:
- 2019
- Baths:
- 2.00
- MLS#:
- 38296238
- Subdivision:
- Huntington Place Sec 2
ADDITIONAL INFORMATION
This stunning Lake Ridge Builders home in the sought-after Huntington Place community combines style and practicality. Situated on a spacious lot with premium elevation, the home offers luxurious features throughout, including beautiful tile flooring and a striking brick exterior. The gourmet kitchen is a chefâ??s dream with granite countertops, a stylish designer tile backsplash, 42â?? cabinetry, and high-end stainless steel appliances. For outdoor living, enjoy a covered patio and a privacy-fenced backyard, ideal for family gatherings or quiet evenings. Conveniently located near FM 1462, TX 288, and Highway 6, this home provides easy access to Pearland Town Center for shopping, dining, and entertainment. The home is also within the highly-rated Angleton Independent School District. Donâ??t miss out on this gorgeous homeâ??schedule a tour today to make it yours!!!!
- Type:
- Single Family
- Sq.Ft.:
- 1,375
- Status:
- Active
- Beds:
- 3
- Year built:
- 2024
- Baths:
- 2.00
- MLS#:
- 97965669
- Subdivision:
- Canterra Creek
ADDITIONAL INFORMATION
This beautiful one-story, three-bedroom home featured at Canterra Creek is great for growing families! A spacious open-concept entertainment space with a modern kitchen and spacious dining room will provide the perfect amount of space for any family. The kitchen features an abundance of granite counter space, brand-new stainless steel appliances and modern white wood cabinets. These modern features are sure to elevate your kitchen all at no extra costs to you. Look forward to relaxing and unwinding in the beautiful private master retreat in the Chambers floor plan! Secluded at the back of the home the master bedroom features its own luxurious bathroom and walk-in closet.
- Type:
- Single Family
- Sq.Ft.:
- 1,420
- Status:
- Active
- Beds:
- 3
- Year built:
- 2024
- Baths:
- 2.00
- MLS#:
- 91916165
- Subdivision:
- Canterra Creek
ADDITIONAL INFORMATION
This exceptional, single-story home has everything you have been looking for! Enjoy a fully upgraded kitchen, luxurious master suite, spacious laundry room and sizable bedrooms with the Harris at Canterra Creek. The home showcases the modern features and luxurious finishes including stainless steel Whirlpool® appliances, granite countertops, 36â?? upper wood cabinets, programmable thermostat, Wi-Fi-enabled garage door opener and professional front yard landscaping. You will also love having energy-efficient features throughout your home. An inviting open-concept layout gives you plenty of space to host all your friends and family with a large family room and an adjoining kitchen and dining room. Guests will enjoy being able to flow easy throughout the home and back patio while they visit. A fenced-in back yard provides an exceptional space for the kids to run arounds and play. The Harris floor plan provides the perfect space for your family to gather and create endless memories.
| Copyright © 2024, Houston Realtors Information Service, Inc. All information provided is deemed reliable but is not guaranteed and should be independently verified. IDX information is provided exclusively for consumers' personal, non-commercial use, that it may not be used for any purpose other than to identify prospective properties consumers may be interested in purchasing. |
Rosharon Real Estate
The median home value in Rosharon, TX is $240,300. This is lower than the county median home value of $304,300. The national median home value is $338,100. The average price of homes sold in Rosharon, TX is $240,300. Approximately 52.63% of Rosharon homes are owned, compared to 30.98% rented, while 16.39% are vacant. Rosharon real estate listings include condos, townhomes, and single family homes for sale. Commercial properties are also available. If you see a property you’re interested in, contact a Rosharon real estate agent to arrange a tour today!
Rosharon, Texas 77583 has a population of 1,721. Rosharon 77583 is more family-centric than the surrounding county with 43.77% of the households containing married families with children. The county average for households married with children is 39.36%.
The median household income in Rosharon, Texas 77583 is $77,407. The median household income for the surrounding county is $87,958 compared to the national median of $69,021. The median age of people living in Rosharon 77583 is 52.2 years.
Rosharon Weather
The average high temperature in July is 91.6 degrees, with an average low temperature in January of 42.5 degrees. The average rainfall is approximately 51.2 inches per year, with 0 inches of snow per year.
