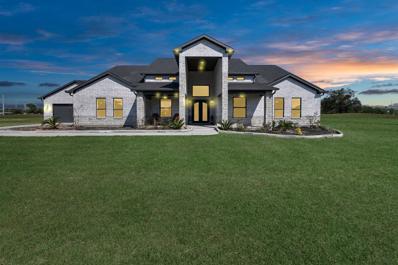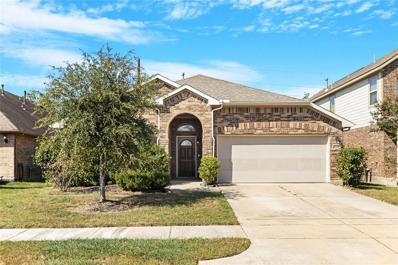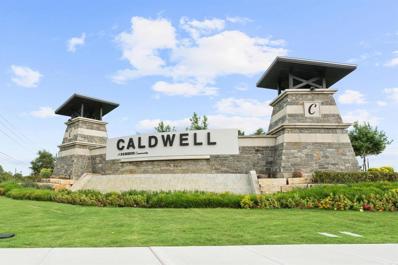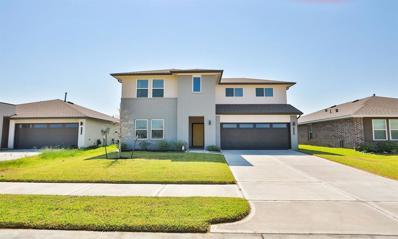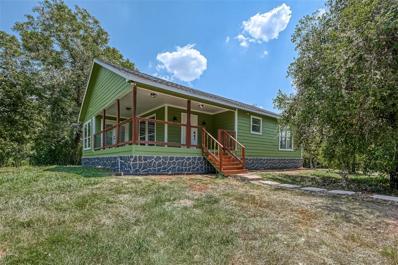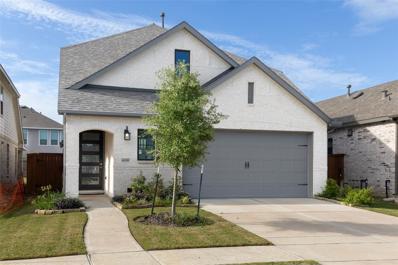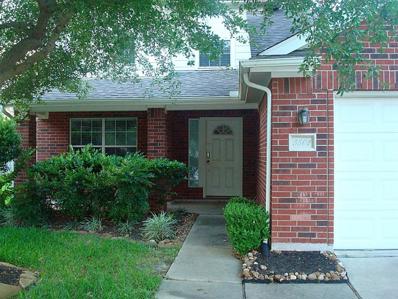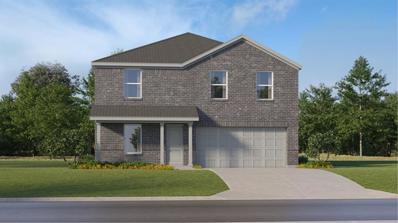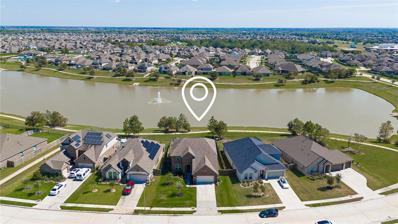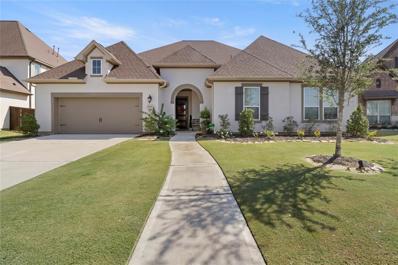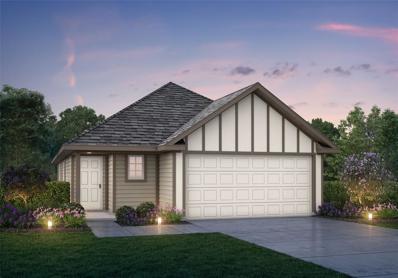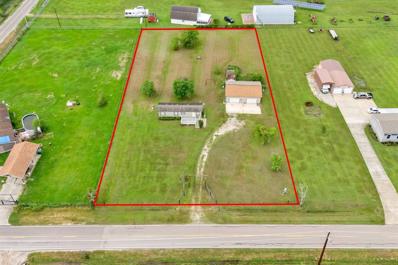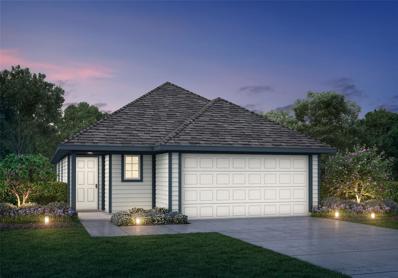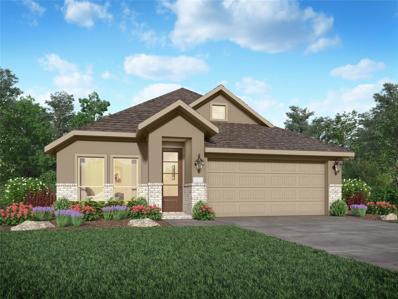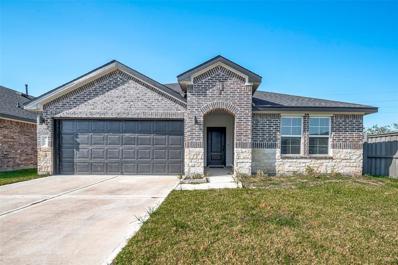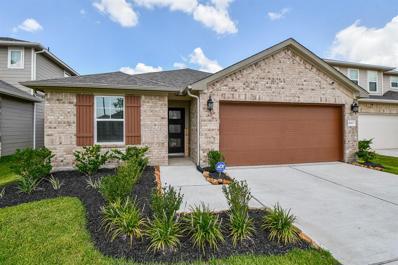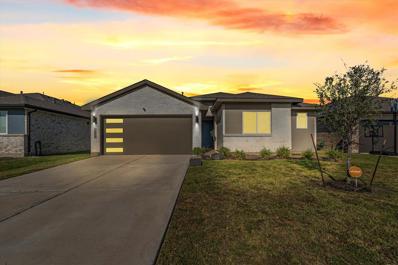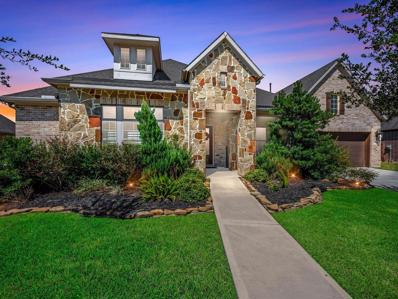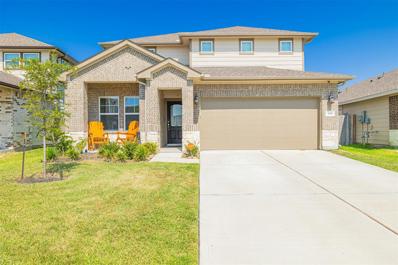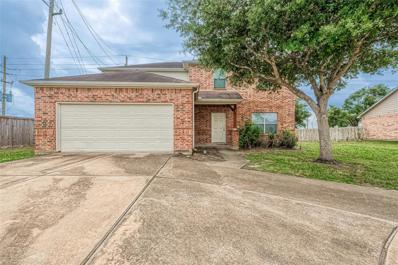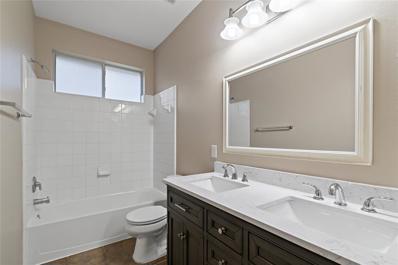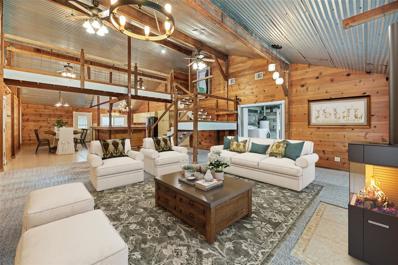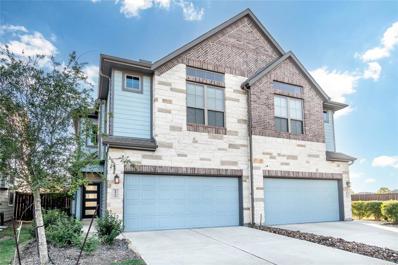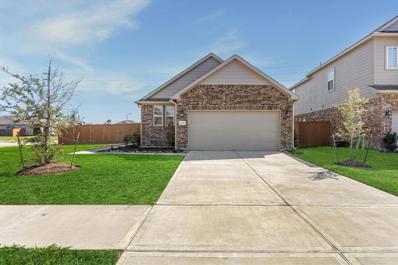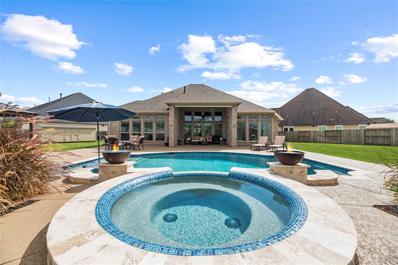Rosharon TX Homes for Sale
Open House:
Sunday, 12/1 2:00-4:00PM
- Type:
- Single Family
- Sq.Ft.:
- 4,948
- Status:
- Active
- Beds:
- 4
- Lot size:
- 2 Acres
- Year built:
- 2023
- Baths:
- 4.10
- MLS#:
- 4564251
- Subdivision:
- Suncreek Estates Sec 1-2
ADDITIONAL INFORMATION
MUST-SEE CUSTOM BUILT HOME! This astounding custom built home full of luxury sits on a spacious 2 acre lot. Just shy of 2 years old, this exquisite property offers modern living with high ceilings, and abundant natural light throughout this sizable single story home. This stunning home features a grand entrance with an enormous front porch that leads to a beautiful wrought iron double door entry. As you enter the home you will discover 14 foot high ceilings that lead you to an open living/kitchen area. The kitchen is equipped with quartz countertops, an enormous oversized island, and GE Monogram appliances. This home also features 4 bedrooms, 4 full baths, and 1 half bath. Additional spaces include an office, formal dining, media, and game room. The ample outdoor space features an oversize spacious covered patio perfect for entertaining. This home is country meets luxury. Donâ??t miss the opportunity to make this luxurious property your own! Pre-approval/proof of funds required to view.
$360,000
9610 Ocean Drive Rosharon, TX 77583
- Type:
- Single Family
- Sq.Ft.:
- 2,498
- Status:
- Active
- Beds:
- 4
- Year built:
- 2016
- Baths:
- 2.00
- MLS#:
- 40452899
- Subdivision:
- Meridiana Sec 6 A0515 Ht&Brr
ADDITIONAL INFORMATION
Welcome to this charming 1.5-story home in the highly sought-after Meridiana community. This spacious property features four bedrooms and two bathrooms, with all bedrooms conveniently located on the main floor alongside the living room, dining room, and kitchen. Upstairs, you'll find an oversized game room/loftâ??ideal for those seeking extra space without the cost of a full two-story home. The open floor plan offers a comfortable flow, with a large living area and a kitchen equipped with an island, breakfast bar, and granite countertops. Plus, thereâ??s NO CARPET downstairs! Step outside to enjoy the oversized backyard with a covered patio, perfect for entertaining, and no back neighbors for added privacy. The community amenities include a lazy river with a wave pool, pickleball courts, disc golf, and more. With schools from daycare to high school right within the community, convenience is at your doorstep. This move-in-ready home awaits your personal showingâ??donâ??t miss out!
- Type:
- Single Family
- Sq.Ft.:
- 1,560
- Status:
- Active
- Beds:
- 3
- Lot size:
- 0.14 Acres
- Year built:
- 2023
- Baths:
- 2.00
- MLS#:
- 44742313
- Subdivision:
- Caldwell Ranch Sec 6
ADDITIONAL INFORMATION
Welcome to CALDWELL RANCH! This lovely home features 3 bedrooms, 2 baths, an open floor plan, a spacious living area, a beautiful kitchen with 42â cabinets, stainless steel appliances, gas range, large kitchen island, stainless-steel farm sink, recessed lights, laminate flooring, carpet in bedrooms, a beautiful accent wall! Generous backyard with an Above Ground POOL, a New 40X10 Concrete Slab for Outdoor Living. No back neighbors. Community amenities include Playground, Pool with theme park slides. Conveniently located near shopping, restaurants, and close to major freeways for an easy commute.
- Type:
- Single Family
- Sq.Ft.:
- 2,492
- Status:
- Active
- Beds:
- 4
- Lot size:
- 0.16 Acres
- Year built:
- 2022
- Baths:
- 3.00
- MLS#:
- 14936498
- Subdivision:
- Caldwell Ranch Sec 4
ADDITIONAL INFORMATION
Welcome to this lightly lived in DR Horton Ozark plan home located in Caldwell Ranch.One of the few 2 stories in the subdivision. This open floor plan has a stunning kitchen which includes Quartz counters, 42 inch cabinets and stainess steel appliances. Primary bathroom features double sinks and a large walk-in closet. Gameroom upstairs with a wall big enough to project your favorite movie or ballgame.There is another bedroom down that can also be used as an office or workout room. Large backyard is big enough for a pool or playground equipment. Community offers a Covered Pavillion, Picnic Tables, Splash area, Water slides, Pool, Soccer Fields, and Walking Trails.
- Type:
- Other
- Sq.Ft.:
- 1,350
- Status:
- Active
- Beds:
- 2
- Lot size:
- 3 Acres
- Year built:
- 2018
- Baths:
- 2.00
- MLS#:
- 18420084
- Subdivision:
- WM PETTUS
ADDITIONAL INFORMATION
NO RESTRICTIONS. Welcome to this beautiful acreage COMPLETELY REMODELED home nestled on the quiet outskirts of Sienna. This serene home has everything for your simple, everyday needs! Boasting 3 acres of land, this is the perfect location to entertain guests. There is more than enough area for outdoor animals (horses, goats, etc.) to roam freely. The interior contains a full kitchen that opens to the living room, with tons of natural light. The bedrooms and bathrooms are easily accessible. With a winding front porch and back deck, there are plenty of spots to enjoy the fresh view and relax in a private, secluded area. With the availability of FM 521, Highway 6 and Highway 288 nearby, this home offers easy commuting and a country feel while being minutes from city life. Don't miss out on the opportunity to live in your dream home! RV PARKING AREA with FULL HOOK UPS are included. NO TRESPASSING. DRIVE BY or APPOINTMENTS only. This unique property provides ULTIMATE Seclusion/Privacy.
$469,999
4110 Kinsey Street Manvel, TX 77583
- Type:
- Single Family
- Sq.Ft.:
- 2,262
- Status:
- Active
- Beds:
- 4
- Lot size:
- 0.11 Acres
- Year built:
- 2023
- Baths:
- 3.00
- MLS#:
- 45211269
- Subdivision:
- Meridiana Sec 76b
ADDITIONAL INFORMATION
Welcome to this beautifully maintained home with light colored brick with dark trim windows that give it a modern look. Itâs a SMART home, everything controlled by smart phone. This single-family residence offers an open-concept living area with plenty of natural light, perfect for both relaxing and entertaining with 2 bedrooms and 2 full bath down! Two additional bedrooms provide plenty of room for family, guests, or a home office. Wood-look tile is in all main living areas. Dream kitchen features built-in stainless steel appliances, two toned cabinets, & endless storage. Open to below game room upstairs with additional 2 bedrooms. Complete with smart home features throughout. Nestled in a quiet, family-friendly neighborhood, this home is close to parks, schools, shopping, and dining. With easy access to 288S and just a short drive to TMC & Downtown, this location can't be beaten. Donât miss your chance to make this house your new homeâschedule a showing today!
- Type:
- Single Family
- Sq.Ft.:
- 2,464
- Status:
- Active
- Beds:
- 4
- Lot size:
- 0.24 Acres
- Year built:
- 2004
- Baths:
- 3.10
- MLS#:
- 82846335
- Subdivision:
- Savannah Meadows Sec 1-2-3-4-5
ADDITIONAL INFORMATION
Welcome to 5502 Lilywood, located in Savannah Meadows. This beautiful property offers 4 bed and 3 bath with almost 2500 sqft of living space. This well-maintained, two-story home is perfectly situated in a cul-de-sac on an oversized lot. This home features a desired layout for families that love to entertain. Upon entry, there is open space that leads to the dining room or a path to the living area. The kitchen is equipped with necessary appliances and has a moderately sized breakfast bar, conveniently located next to the breakfast nook and living area. The primary bedroom is located on the first floor with an en -suite remodeled bathroom with a walk-in closet, his and her sinks, and a separate shower. Upstairs, you will find three secondary bedrooms that surround a game room for entertaining or relaxation. The oversize backyard is completely fenced for privacy and a cover patio to host all your family and friends gathering's. Donât miss out on your opportunity. Scheduled a tour TODAY!
- Type:
- Single Family
- Sq.Ft.:
- 1,984
- Status:
- Active
- Beds:
- 4
- Year built:
- 2024
- Baths:
- 2.10
- MLS#:
- 97842224
- Subdivision:
- Canterra Creek
ADDITIONAL INFORMATION
NEW! Lennar Watermill Collection "Littleton" Plan with Brick Elevation "J" in Canterra Creek. On the first floor of this spacious two-story home is a convenient and modern layout seamlessly connecting the kitchen, dining room and family room together. In a private corner is the tranquil ownerâ??s suite with an attached bathroom and walk-in closet. Upstairs is a sprawling central game room made for gatherings of all sizes, along with three secondary bedrooms to provide sleeping accommodations to family members and guests.
- Type:
- Single Family
- Sq.Ft.:
- 2,734
- Status:
- Active
- Beds:
- 4
- Lot size:
- 0.18 Acres
- Year built:
- 2019
- Baths:
- 3.10
- MLS#:
- 91887383
- Subdivision:
- Stewart Heights Sec 11
ADDITIONAL INFORMATION
PREMIUM LOT Dream home in the highly sought-after Lakes of Savannah! This stunning two-story, 4-bedroom, 3.5-bathroom home blends luxury, comfort, and modern living. Step inside to be greeted by high ceilings and an open-concept family room filled with natural light, perfect for relaxing or entertaining. The chefâ??s kitchen features granite countertops, a breakfast bar, stainless steel appliances, and Cheswick Storm designer cabinets. The private first-floor ownerâ??s suite is a retreat with dual vanities, a spacious walk-in closet, and a large shower. Upstairs includes a game room and three additional large bedrooms. Step outside to your backyard oasis with a custom pergola, beautiful water views, and ample space for hosting. Enjoy the communityâ??s lakes, walking trails, parks, splash pads, and pools. With quick access to Beltway 8, Hwy 288, and Fort Bend Parkway, you're minutes from Houston, Sugar Land, Pearland, and the Texas Medical Center.
$595,000
3606 Canyon Drive Rosharon, TX 77583
- Type:
- Single Family
- Sq.Ft.:
- 3,432
- Status:
- Active
- Beds:
- 4
- Lot size:
- 0.23 Acres
- Year built:
- 2021
- Baths:
- 3.10
- MLS#:
- 48016767
- Subdivision:
- Meridiana Sec 70 A0513 H&Brr
ADDITIONAL INFORMATION
Come check out this beautiful 2 year old home built by Shea Homes in the master planned community of Meridiana! The features are endless here with 4 bedrooms, 3 baths, 1 half bath, a media room, office, open concept living/kitchen/dining area, mudroom, the list goes on! The living room is complete with a stacking sliding glass door upgrade which allows you to open to the back patio and outdoors on the cooler south Texas days. The kitchen features cabinets for days and an oversized walk in pantry for all of your storage needs. The home is also equipped with an owned water softener system. Outside of the walls of the home, is a covered patio that has a gas connection for any future outdoor kitchen wants. The garage is an oversized tandem 3 car at the end of a double wide driveway for parking galore! A Meridiana Must SEE! VA Buyers, ask about sellers assumable 3.75% interest rate!
- Type:
- Single Family
- Sq.Ft.:
- 1,556
- Status:
- Active
- Beds:
- 3
- Year built:
- 2024
- Baths:
- 2.00
- MLS#:
- 30437150
- Subdivision:
- Charleston Heights
ADDITIONAL INFORMATION
Love where you live in Charleston Heights in Rosharon, TX! Conveniently located off Highway 6 near 288, Charleston Heights makes commuting a breeze! The Wildflower floor plan is a charming 1-story home with 3 bedrooms, 2 bathrooms, flex space, and a 2-car garage. This home has it all, including vinyl plank flooring throughout the entire home! The gourmet kitchen is open to both the dining and family rooms and features 42" cabinets, granite countertops, and stainless-steel appliances! Retreat to the Owner's Suite featuring double sinks with granite countertops, a separate tub and shower, and a spacious walk-in closet. Enjoy the great outdoors with full sod, a sprinkler system, and a covered patio! Donâ??t miss your opportunity to call Charleston Heights home, schedule a visit today!
- Type:
- Single Family
- Sq.Ft.:
- 896
- Status:
- Active
- Beds:
- 2
- Lot size:
- 1.4 Acres
- Year built:
- 2005
- Baths:
- 1.00
- MLS#:
- 14613675
- Subdivision:
- S T Angier
ADDITIONAL INFORMATION
Who's looking for UNRESTRICTED land? 1.4 acres in Rosharon secured with a manned gate and large garage/shop is waiting for you to come and make it your own! Tons of potential here in a comfortable, open floor plan with formica countertops and laminate flooring. Brand new A/C, new roof on garage, septic was recently pumped and maintenance done to ensure all in proper working order. This property has so much to offer with its LOW taxes and NO HOA!
Open House:
Sunday, 12/1 3:00-5:00PM
- Type:
- Single Family
- Sq.Ft.:
- 1,556
- Status:
- Active
- Beds:
- 3
- Year built:
- 2024
- Baths:
- 2.00
- MLS#:
- 61559319
- Subdivision:
- Charleston Heights
ADDITIONAL INFORMATION
Love where you live in Charleston Heights in Rosharon, TX! Conveniently located off Highway 6 near 288, Charleston Heights makes commuting a breeze! The Wildflower floor plan is a charming 1-story home with 3 bedrooms, 2 bathrooms, flex space, and a 2-car garage. This home has it all, including vinyl plank flooring throughout the entire home! The gourmet kitchen is open to both the dining and family rooms and features 42" cabinets, granite countertops, and stainless-steel appliances! Retreat to the Owner's Suite featuring double sinks with granite countertops, an oversized shower, and a spacious walk-in closet. Enjoy the great outdoors with full sod, a sprinkler system, and a covered patio! Donâ??t miss your opportunity to call Charleston Heights home, schedule a visit today!
- Type:
- Single Family
- Sq.Ft.:
- 1,908
- Status:
- Active
- Beds:
- 4
- Year built:
- 2024
- Baths:
- 2.00
- MLS#:
- 5621153
- Subdivision:
- Canterra Creek
ADDITIONAL INFORMATION
NEW! Village Builders Bristol Collection "Donovan" Plan with Brick Elevation "D" in Canterra Creek. This single-story home has a comfortable layout that offers endless possibilities. Three bedrooms share a full bathroom at the front of the home. Down the hall is the open concept living area which features a kitchen, dining room and family room with access to a covered patio. Tucked into the back corner of the home is the ownerâ??s suite which includes a full bathroom and walk-in closet. *Home Estimated to be complete, January 2024*
$349,900
511 Marley Oak Rosharon, TX 77583
- Type:
- Single Family
- Sq.Ft.:
- 2,061
- Status:
- Active
- Beds:
- 4
- Year built:
- 2023
- Baths:
- 2.00
- MLS#:
- 92939626
- Subdivision:
- Caldwell Ranch
ADDITIONAL INFORMATION
This almost-new single-story home, "The Kingston," offers modern, open-concept living space with 4 bedrooms and 2 bathrooms. As you enter, you'll be captivated by the large kitchen island, which serves as the heart of the home, ideal for gatherings. The kitchen is equipped with sleek stainless-steel appliances and beautiful countertops, making meal prep a breeze. The open floor plan flows seamlessly into the dining area and family room, allowing for abundant natural light. The family room opens up to a covered patio and backyard, providing the perfect setting for outdoor enjoyment. The main bedroom, located at the back, features large windows that allow more light and a spacious walk-in closet for added convenience. This home combines elegance with functionality, perfect for comfortable living.
$299,900
6907 Lebec Drive Rosharon, TX 77583
- Type:
- Single Family
- Sq.Ft.:
- 1,707
- Status:
- Active
- Beds:
- 3
- Year built:
- 2023
- Baths:
- 2.00
- MLS#:
- 38291799
- Subdivision:
- Glendale Lakes
ADDITIONAL INFORMATION
This meticulously maintained, energy efficient home boasts 3 bedrooms plus a study, catering perfectly to modern lifestyles. As you step inside, you're greeted by new vinyl plank flooring throughout the bedrooms, complemented by sleek tile in all wet areas and the spacious family room. The heart of the home, the kitchen, seamlessly opens to the family room, creating an inviting atmosphere for gatherings and daily living. The kitchen features granite countertops, an expansive island, a gas cooktop, and a convenient breakfast area. Retreat to the primary bedroom suite, complete with double sinks, a soaking tub, a separate shower, and an enormous walk-in closet. This sanctuary offers privacy and comfort, ideal for relaxation after a long day. Step outside to discover a large screened-in back patio, providing a serene space to enjoy outdoor living year-round. Full sprinkler system. Schedule your showing today and envision yourself living in this beautifully crafted home!
$280,000
8102 Buck Lane Rosharon, TX 77583
- Type:
- Single Family
- Sq.Ft.:
- 1,409
- Status:
- Active
- Beds:
- 3
- Lot size:
- 0.14 Acres
- Year built:
- 2021
- Baths:
- 2.00
- MLS#:
- 31425758
- Subdivision:
- Southern Colony Expansion Ph I Sec 3
ADDITIONAL INFORMATION
Looking for the full package? This modern 3-bedroom, 2-bathroom gem offers more than just a place to call home. Equipped with Tesla solar panels, you'll enjoy significantly reduced energy bills and peace of mind during power outages. Plus, a fully installed water softener and purifier ensure top-quality water throughout the home, ceiling fans in all the rooms, and lastly a security systemâthese amenities are often added over time, but this home has them ready for you! Zoned to the highly-rated Fort Bend ISD, this home boasts the perfect layout in a desirable community. Whether you're starting a new chapter or growing your family, this property has it all. With an incredible price, itâs the perfect opportunity to create lasting memories. Donât let this one slip awayâschedule your tour today!
- Type:
- Single Family
- Sq.Ft.:
- 3,852
- Status:
- Active
- Beds:
- 4
- Lot size:
- 0.27 Acres
- Year built:
- 2018
- Baths:
- 4.10
- MLS#:
- 77126598
- Subdivision:
- Meridiana
ADDITIONAL INFORMATION
A Stunning Lakefront 1.5 Story, Privately located in the Gated section of the award winning, amenity-rich community of Meridiana. This David Weekley constructed home bolsters nearly 4,000 square feet of thoughtfully designed living space, hosting a 4 or 5 Bedroom 4.5 Bath floor plan. A welcoming front porch, brick & stone elevation adorned w/ lush landscaping, 3-Car Tandem Garage, and a comfortable, private backyard w/ tranquil water views from the covered patio. The interior floor plan is wonderfully arranged w/ 2 bedrooms in the front, a guest suite located off of the garage entry, an office, and an expansive open concept kitchen/dining/family room with soaring vaulted ceiling. The kitchen features an endless amount of granite surface and beautiful cabinetry. The primary suite offers owners a restful retreat, hosting a spa-like bathroom w/ large walk-in closet. There is a media/flex-room downstairs, in addition to an upstairs game room w/ full bath & closet.
- Type:
- Single Family
- Sq.Ft.:
- 2,405
- Status:
- Active
- Beds:
- 4
- Lot size:
- 0.13 Acres
- Year built:
- 2021
- Baths:
- 2.10
- MLS#:
- 46404451
- Subdivision:
- Glendale Lakes
ADDITIONAL INFORMATION
Come see this beautifully designed & thoughtfully updated 2-story Meritage home in the heart of Glendale Lakes. Stylish, modern finishes include custom built-ins & an electric fireplace, tile flooring, neutral paint, chic lighting & fans & fantastic natural light. Flexible floor plan offers a private study, perfect for the at-home pro. Spacious living & dining areas open to a spectacular kitchen. This chef's kitchen features an oversized island, granite countertops, designer tile backsplash, sleek SS appliances & a huge walk-in pantry. The 1st-floor owner's suite is a serene retreat w/a spa-like ensuite w/dual sinks, a soaking tub, a separate shower & a massive walk-in closet. It's all fun & games upstairs w/a super-sized game room, 3 roomy guest bedrooms each w/large closets & easy access to a full bathroom w/a dual sink vanity. Energy-efficient features include spray-foam insulation, a tankless water heater, EnergyStar appliances & lighting & more. Close to neighborhood park & pool.
$255,000
234 Kestrel Lane Rosharon, TX 77583
- Type:
- Single Family
- Sq.Ft.:
- 2,587
- Status:
- Active
- Beds:
- 4
- Lot size:
- 0.18 Acres
- Year built:
- 2006
- Baths:
- 2.10
- MLS#:
- 75035498
- Subdivision:
- Southern Colony Sec 1
ADDITIONAL INFORMATION
Welcome to your new home in the serene neighborhood of Southern Colony, nestled in the heart of Rosharon, Texas. Property has all new carpet and is freshly painted. This charming residence offers spacious living areas, expansive backyard, and a prime location on a corner lot, providing both comfort and convenience.Don't miss this opportunity to make this beautiful home yours. Schedule a showing today and start envisioning your life in Southern Colony! New Roof.
- Type:
- Single Family
- Sq.Ft.:
- 2,762
- Status:
- Active
- Beds:
- 4
- Lot size:
- 0.18 Acres
- Year built:
- 2004
- Baths:
- 2.00
- MLS#:
- 13484811
- Subdivision:
- Savannah Ridge -1-2-3-
ADDITIONAL INFORMATION
This delightful 1.5-story home offers the perfect blend of space and functionality. It is a 4 bedroom 2 baths. This home offers a spacious living area. A large loft sits upstairs, which can be utilized as a game room or office area. The secondary bedrooms are spacious. Upgrades include the roof that was replaced on 10/23, the AC unit that is 6 years old, the water heater that is 6 years old, new carpet upstairsâ??added 09/2023, and a brand new garage door and opener. You don't want to miss out on this great opportunity.
- Type:
- Single Family
- Sq.Ft.:
- 2,796
- Status:
- Active
- Beds:
- 3
- Lot size:
- 10.07 Acres
- Year built:
- 1994
- Baths:
- 2.00
- MLS#:
- 43862212
- Subdivision:
- C S Gorbett
ADDITIONAL INFORMATION
Discover your private retreat on over 10 acres of tranquil land, featuring a stocked pond and a delightful home with custom pine walls and a sturdy metal roof. This property includes double-pane windows, a 20KW generator, and a roomy workshop adjacent to the house for all your storage and project needs. Perfect for horse and livestock enthusiasts, or anyone seeking peace and seclusion, this property also attracts a variety of beautiful deer. Donât miss your chance to own this idyllic sanctuary! Contact me today for more details!
$335,000
4906 Carranza Court Manvel, TX 77583
- Type:
- Condo/Townhouse
- Sq.Ft.:
- 1,960
- Status:
- Active
- Beds:
- 3
- Year built:
- 2022
- Baths:
- 2.10
- MLS#:
- 60717234
- Subdivision:
- Meridiana
ADDITIONAL INFORMATION
Welcome to this charming townhome in the heart of the sought-after Meridiana community. With 3 bedrooms, a game room, and 2.5 baths, this 1,960 sq. ft. home offers modern living with suburban charm. High ceilings, natural light, and an open layout create a warm ambiance. The chef's kitchen features granite countertops, stainless steel appliances, and porcelain tile flooring. Prime location near top schools, shopping, and dining. Ideal for families and entertaining.
- Type:
- Single Family
- Sq.Ft.:
- 1,782
- Status:
- Active
- Beds:
- 3
- Lot size:
- 0.23 Acres
- Year built:
- 2022
- Baths:
- 3.00
- MLS#:
- 40553330
- Subdivision:
- Sierra Vista West
ADDITIONAL INFORMATION
This move-in ready single-story home is situated on a oversized corner lot, featuring The Helena floor plan by Anglia Homes. The Helena floor plan features a large open-concept great room and kitchen that includes an island with a serving bar, a secluded master bedroom with dual sinks and a large walk-in closet in the owners retreat, 3 full baths, 2nd bedroom with private bath, an office, a walk-in utility room, a rear covered patio, an attached two-car garage, List of improvements include: water filtration & softener system, full irrigation system, rain gutters, concrete patio extension, and storm doors, and security camera.
- Type:
- Single Family
- Sq.Ft.:
- 3,326
- Status:
- Active
- Beds:
- 4
- Lot size:
- 0.47 Acres
- Year built:
- 2019
- Baths:
- 3.10
- MLS#:
- 86475142
- Subdivision:
- Meridiana
ADDITIONAL INFORMATION
Absolutely gorgeous & sprawling Perry one-story home on an oversized 20,000 square foot lot with a dreamy backyard oasis offering a recently installed pool, hot tub, Texas-sized porch, covered outdoor kitchen, a 20 x10 shed and a 23w Generac generator. A truly charming & upgraded brick and stone elevation with double 8 foot doors (throughout) greets you. As you enter the home, a grand ceiling height and view down the corridor where you'll find a private study, formal dining & a double French door flex game-room space which offer flexibility for your particular needs. The stunning light and bright kitchen boasts an open-concept to the large family room and breakfast area which overlooks the gorgeous backyard space. Wood-look tile is found in all living areas and creates an easy maintenance and highly durable flooring & the carpet is in pristine move-in condition. Storage galore and a 3 car tandem garage are icing on this home! You can make this dream home yours in time for the holidays!
| Copyright © 2024, Houston Realtors Information Service, Inc. All information provided is deemed reliable but is not guaranteed and should be independently verified. IDX information is provided exclusively for consumers' personal, non-commercial use, that it may not be used for any purpose other than to identify prospective properties consumers may be interested in purchasing. |
Rosharon Real Estate
The median home value in Rosharon, TX is $240,300. This is lower than the county median home value of $304,300. The national median home value is $338,100. The average price of homes sold in Rosharon, TX is $240,300. Approximately 52.63% of Rosharon homes are owned, compared to 30.98% rented, while 16.39% are vacant. Rosharon real estate listings include condos, townhomes, and single family homes for sale. Commercial properties are also available. If you see a property you’re interested in, contact a Rosharon real estate agent to arrange a tour today!
Rosharon, Texas 77583 has a population of 1,721. Rosharon 77583 is more family-centric than the surrounding county with 43.77% of the households containing married families with children. The county average for households married with children is 39.36%.
The median household income in Rosharon, Texas 77583 is $77,407. The median household income for the surrounding county is $87,958 compared to the national median of $69,021. The median age of people living in Rosharon 77583 is 52.2 years.
Rosharon Weather
The average high temperature in July is 91.6 degrees, with an average low temperature in January of 42.5 degrees. The average rainfall is approximately 51.2 inches per year, with 0 inches of snow per year.
