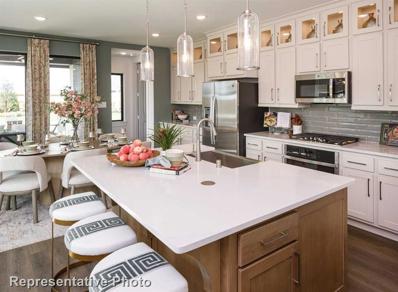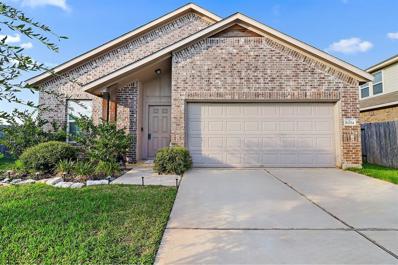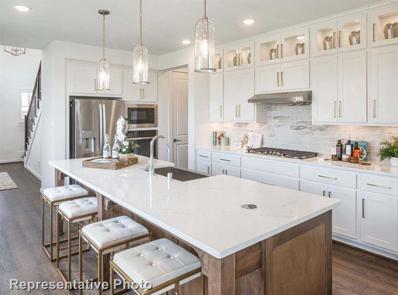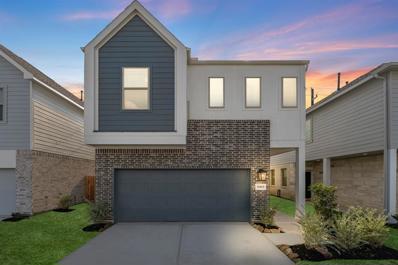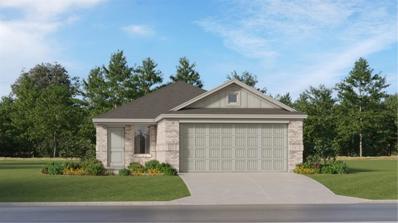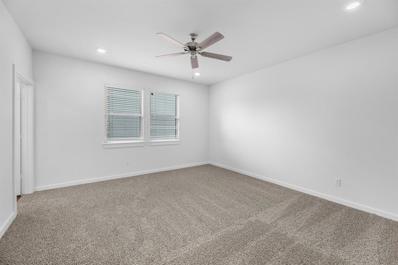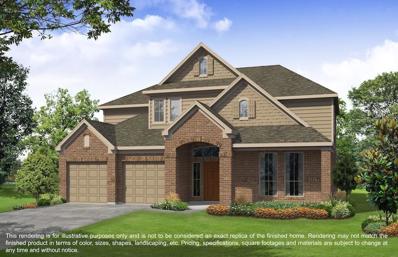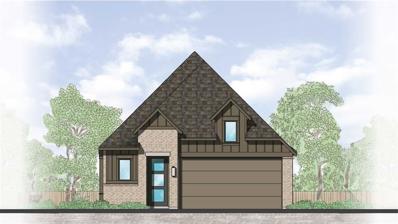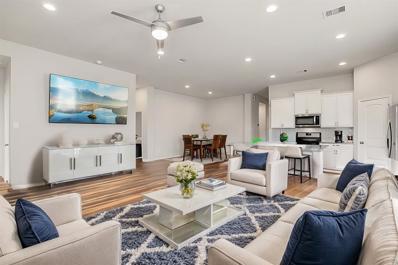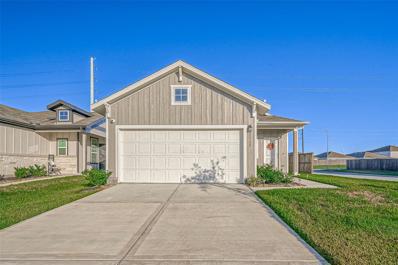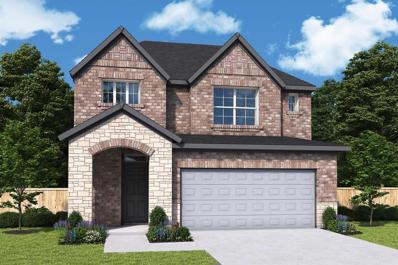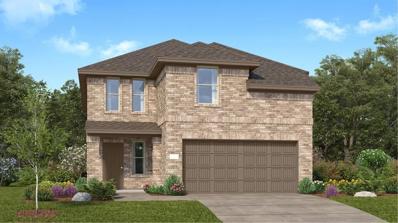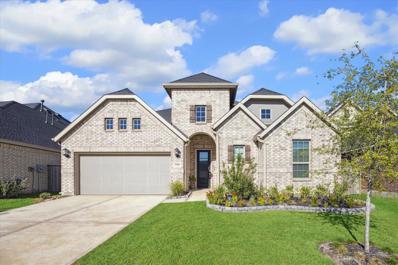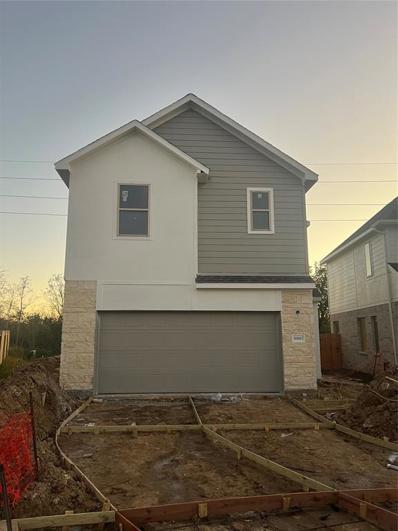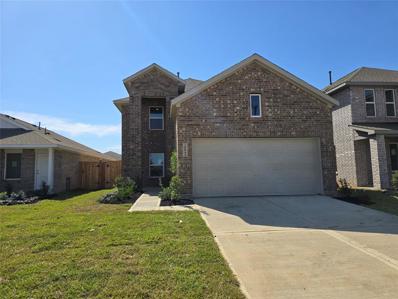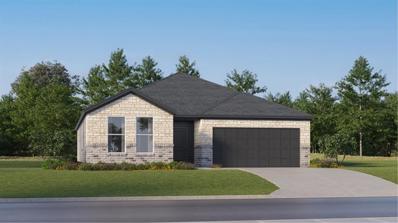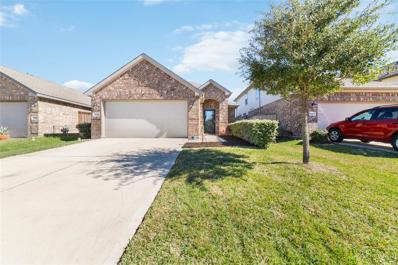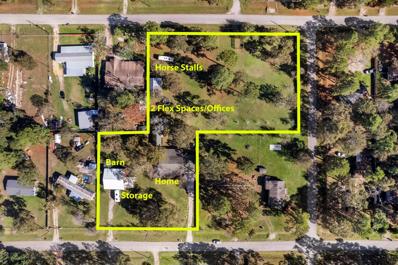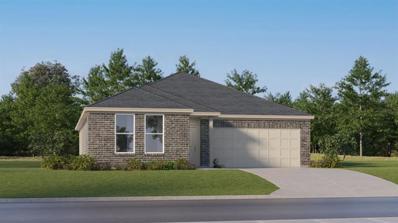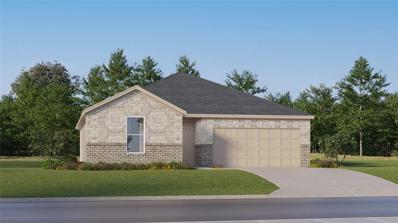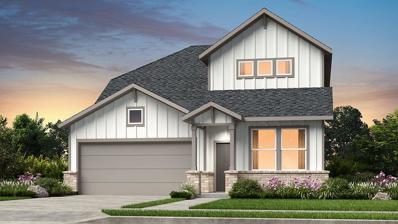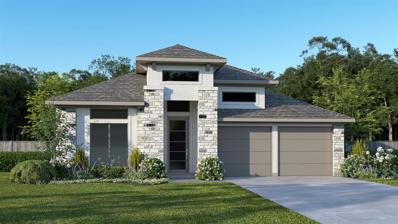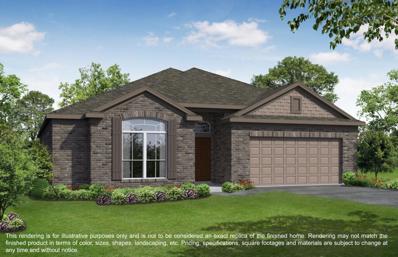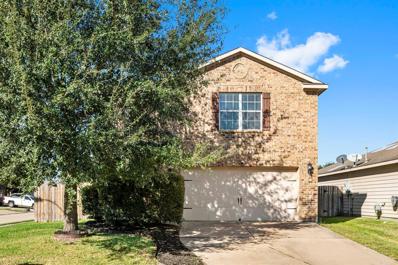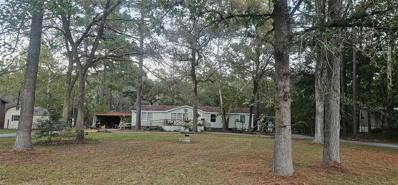Hockley TX Homes for Sale
- Type:
- Single Family
- Sq.Ft.:
- 2,380
- Status:
- NEW LISTING
- Beds:
- 4
- Year built:
- 2024
- Baths:
- 3.00
- MLS#:
- 49272832
- Subdivision:
- Jubilee
ADDITIONAL INFORMATION
MLS# 49272832 - Built by Highland Homes - February completion! ~ Built by Highland Homes - January completion! The Everleigh features a lovely front porch, two-story entry, plus two bedrooms upstairs & downstairs! Downstairs is an open family room with double-stacked windows climbing the tall ceilings, large kitchen island with peninsula, window seat, extra cabinet space. The Primary room features a beautiful bay window extension with views of the extended patio in the backyard! SMART HOME PACKAGE, tankless water heater, circadian rhythm lighting, full gutters and full sprinkler system are all included!!!!
- Type:
- Single Family
- Sq.Ft.:
- 1,802
- Status:
- NEW LISTING
- Beds:
- 4
- Lot size:
- 0.17 Acres
- Year built:
- 2018
- Baths:
- 2.00
- MLS#:
- 45936333
- Subdivision:
- Stone Crk Ranch Sec 10
ADDITIONAL INFORMATION
This spacious 4-bedroom, 2-bath home is designed with an inviting open concept that seamlessly integrates living, dining, and kitchen areas. The main living space boasts high ceilings and large windows, creating a bright and airy atmosphere perfect for both everyday living and entertaining. The modern kitchen features ample cabinetry, a central island, and sleek appliances, making meal preparation a joy. The bedrooms are thoughtfully positioned to offer privacy and comfort, with the master suite featuring a generous closet and an en-suite bathroom. The additional well-sized bathroom serve the remaining bedrooms and guests with ease. With its open layout and thoughtful design, this home provides both functionality and a welcoming environment for family and friends.
- Type:
- Single Family
- Sq.Ft.:
- 2,510
- Status:
- NEW LISTING
- Beds:
- 4
- Year built:
- 2024
- Baths:
- 3.00
- MLS#:
- 28342310
- Subdivision:
- Jubilee
ADDITIONAL INFORMATION
MLS# 28342310 - Built by Highland Homes - March completion! ~ Built by Highland Homes - Ready Now! Discover the perfect home with four bedrooms, three bathrooms, a game room, and an entertainment room! With its spacious kitchen, ample cabinet space, and a grand island, it's perfect for hosting gatherings. The high ceilings and natural light in the family room create an inviting ambiance. Upstairs, the game room and entertainment room offer the ideal setting for memorable movie nights and social gatherings! SMART HOME PACKAGE, tankless water heater, circadian rhythm lighting, full gutters and full sprinkler system are all included!!!!
- Type:
- Single Family
- Sq.Ft.:
- 1,659
- Status:
- NEW LISTING
- Beds:
- 3
- Year built:
- 2024
- Baths:
- 2.10
- MLS#:
- 27925556
- Subdivision:
- Dellrose
ADDITIONAL INFORMATION
The Sunflower - From top to bottom, the Sunflower was designed with open-concept living in mind. Featuring 2.5 bathrooms, and 3 bedrooms, this 1,659-sq.ft. floor plan is perfect for those who are looking for some additional space in their home. An unobstructed living room and dining area allows homeowners to design their main living spaces with ease, with a large kitchen island that can be used for meal prepping or entertaining. Travel upstairs and find all three bedrooms, with a loft that can serve multiple purposes. While each room is impressive, the most enviable part of this floor plan is the primary suite, featuring a spacious walk-in closet and an ensuite with a dual-sink vanity. For those with multiple vehicles or additional storage needs, a 2-car garage is located at the front of the home.
- Type:
- Single Family
- Sq.Ft.:
- 1,409
- Status:
- NEW LISTING
- Beds:
- 3
- Year built:
- 2024
- Baths:
- 2.00
- MLS#:
- 89942531
- Subdivision:
- The Grand Prairie
ADDITIONAL INFORMATION
NEW! Lennar Homes Cottage Collection, ''Kitson'' Plan with Elevation ''J" in the beautiful Grand Prairie! This single-level home showcases a spacious open floorplan shared between the kitchen, dining area and family room for easy entertaining during gatherings. An ownerâ??s suite enjoys a private location in a rear corner of the home, complemented by an en-suite bathroom and walk-in closet. There are two secondary bedrooms along the side of the home, which are comfortable spaces for household members and overnight guests. *HOME ESTIMATED TO BE COMPLETED January 2025*
- Type:
- Single Family
- Sq.Ft.:
- 1,941
- Status:
- NEW LISTING
- Beds:
- 4
- Year built:
- 2024
- Baths:
- 2.10
- MLS#:
- 87105984
- Subdivision:
- Dellrose
ADDITIONAL INFORMATION
Walk through the front doors of the Hibiscus, featuring 4 bedrooms, 2.5 bathrooms and 1,941 sq.ft., and discover the homeâ??s open-concept dining room and living area. The kitchen, which features a large island and pantry, and more counter space. Upstairs is where residents will find a sizable loft, in addition to the homeâ??s four bedrooms, including the primary suite featuring a large walk-in closet and ensuite. A laundry room is also present on the second floor for the utmost convenience, with a 2-car garage out front to house residentsâ?? vehicles.
- Type:
- Single Family
- Sq.Ft.:
- 3,532
- Status:
- NEW LISTING
- Beds:
- 4
- Baths:
- 3.10
- MLS#:
- 45285240
- Subdivision:
- Cypress Green
ADDITIONAL INFORMATION
NEW CONSTRUCTION by LONG LAKE - Welcome home to 22119 Oceania Shores Drive located in the highly sought community of Cypress Green, a 635-acre master plan community, and zoned to Waller ISD. This exquisite home presents an impressive floor plan boasting 4 bedrooms, 3.5 baths, game room, media room, home office, and a convenient attached 2-car garage. Prepare to be captivated by the stunning features and amenities this residence has to offer. Call now to schedule a tour and discover more details about this exceptional plan!
- Type:
- Single Family
- Sq.Ft.:
- 1,923
- Status:
- Active
- Beds:
- 3
- Year built:
- 2024
- Baths:
- 2.10
- MLS#:
- 60920836
- Subdivision:
- Jubilee
ADDITIONAL INFORMATION
MLS# 60920836 - Built by Highland Homes - February completion! ~ Located in Jubilee, first ever Wellness Community in Texas! The Bristol floor plan features 11ft. ceilings and a spacious open layout. The island kitchen has a large single basin sink, quartz counters, 5pc stainless steel appliances, and painted cabinets offering plenty of storage space! Wood look luxury laminate floors included in all main areas. Primary suite sits in the back of the home with bay windows, tiled garden tub and separate shower, dual sinks and a spacious walk-in closet! This beautiful home offers an over sized outdoor covered patio! SMART HOME PACKAGE, tankless water heater, circadian rhythm lighting, full gutters and full sprinkler system are all included!!!
- Type:
- Single Family
- Sq.Ft.:
- 2,286
- Status:
- Active
- Beds:
- 5
- Lot size:
- 0.22 Acres
- Year built:
- 2021
- Baths:
- 3.00
- MLS#:
- 55443424
- Subdivision:
- Stone Creek Ranch
ADDITIONAL INFORMATION
Welcome home to 31515 Casa Linda Drive in Stone Creek Ranch! Lovely DR Horton is a fully automated, single story SMART home with 4 bedrooms/3 full baths/study with large closet which could convert to 5th bedroom, oversized 3 car side-by-side garage with access to backyard, large lot with no back neighbors, perfectly appointed covered back patio, full house filtration system with reverse osmosis, electric car charging station in garage, sprinklers, washer/dryer/refrigerator and so much more with easy access to 290 and Grand Parkway!
- Type:
- Single Family
- Sq.Ft.:
- 1,529
- Status:
- Active
- Beds:
- 3
- Lot size:
- 0.13 Acres
- Year built:
- 2023
- Baths:
- 2.00
- MLS#:
- 33928766
- Subdivision:
- Windrow Sec 6
ADDITIONAL INFORMATION
STEP INTO MODERN living with this stunning newly built 3-bedroom, 2-bathroom home! Completed in 2023, this home offers sleek, contemporary design paired with thoughtful functionality. The open-concept floor plan features a spacious living area filled with natural light, seamlessly connecting to a stylish kitchen with stainless steel appliances, Granite countertops, and a large island perfect for entertaining. The primary suite boasts a walk-in closet and an elegant ensuite bathroom with double vanities and a walk-in shower. Two additional bedrooms provide flexibility for a home office or guest rooms. Enjoy your private backyard with COVERED PATIO, ready for outdoor gatherings or relaxation. Nestled in a desirable neighborhood with easy access to schools, parks, shopping, and dining, this turnkey property combines convenience and comfort. DO NOT MISS YOUR CHANCE OWNING A BRAND NEW HOME! Please note that WASHER DRYER AND REFRIGERATOR STAY
- Type:
- Single Family
- Sq.Ft.:
- 2,395
- Status:
- Active
- Beds:
- 3
- Year built:
- 2024
- Baths:
- 2.10
- MLS#:
- 35661769
- Subdivision:
- The Grand Prairie
ADDITIONAL INFORMATION
Exceptional craftsmanship and sophistication combine with genuine comforts to make each day delightful in The Bisson floor plan by David Weekley Homes in The Grand Prairie. Escape to your superb Owner's Retreat, which includes a private bathroom and walk-in closet. Natural light and boundless interior design possibilities create a picture-perfect setting for the cherished memories you'll build in the open-concept gathering spaces of this home. The streamlined kitchen provides an easy culinary layout for the resident chef while granting a delightful view of the sunny family room and dining area. Two spacious junior bedrooms grace the second level. The upstairs retreat will make a great room to enjoy games and movies while the main-level Sunroom presents a splendid place to enjoy your leisure or entertain guests.
- Type:
- Single Family
- Sq.Ft.:
- 2,364
- Status:
- Active
- Beds:
- 4
- Year built:
- 2024
- Baths:
- 2.10
- MLS#:
- 593172
- Subdivision:
- The Grand Prairie
ADDITIONAL INFORMATION
NEW Lennar Core Cottage Collection "LINDEN TX" Plan with Brick Elevation "B" in The Grand Prairie! This two-story home has a smart layout that offers space and versatility. The front door leads into the family room which connects with a dining area and kitchen around the corner in a flexible open layout. Upstairs are four bedrooms, including the ownerâ??s suite, which features a private bathroom and walk-in closet. **ESTIMATED MOVE IN JANUARY 2025**
- Type:
- Single Family
- Sq.Ft.:
- 2,517
- Status:
- Active
- Beds:
- 3
- Year built:
- 2023
- Baths:
- 2.00
- MLS#:
- 55690890
- Subdivision:
- Dellrose
ADDITIONAL INFORMATION
Your very own Back yard paradise! Beautiful Lennar home that has custom designer upgrades. Modern comfort and a spacious open floor plan. Custom heated in ground pool, large covered patio, new landscaping and a custom floating walnut living room wall with an electric fireplace and large TV that conveys. TV in secondary bedroom and refrigerator to convey as well.
- Type:
- Single Family
- Sq.Ft.:
- 1,365
- Status:
- Active
- Beds:
- 3
- Year built:
- 2024
- Baths:
- 2.10
- MLS#:
- 53116792
- Subdivision:
- Dellrose
ADDITIONAL INFORMATION
Onsite elementary school and a site proposed to be a Jr. High School. This home has a big backyard that would be perfect for BBQ's and family get togethers.
- Type:
- Single Family
- Sq.Ft.:
- 1,834
- Status:
- Active
- Beds:
- 4
- Year built:
- 2024
- Baths:
- 2.10
- MLS#:
- 97838109
- Subdivision:
- The Grand Prairie
ADDITIONAL INFORMATION
NEW Lennar Core Cottage Collection "Hawthorn TX" Plan with Brick Elevation "B" in The Grand Prairie! This lovely two-story 4 bedroom, 2.5 bathroom Hawthorn floor plan has a classic layout that is perfect for those who need privacy. The front door leads into the open concept family room which flows seamlessly into the kitchen and dining room at the back of the home. The ownerâ??s suite is adjacent with a private bathroom and walk-in closet. Upstairs, three bedrooms and a laundry room connect to a versatile loft. *HOME ESTIMATED TO BE COMPLETE JANUARY 2025*
- Type:
- Single Family
- Sq.Ft.:
- 1,819
- Status:
- Active
- Beds:
- 3
- Year built:
- 2024
- Baths:
- 2.00
- MLS#:
- 95359775
- Subdivision:
- The Grand Prairie
ADDITIONAL INFORMATION
NEW! Lennar Core Classic Collection "Nash" Plan with Elevation "D" in The Grand Prairie! This single-story home shares an open layout between the kitchen, nook and family room for easy entertaining, along with access to the covered patio for year-round outdoor lounging. A luxe owner's suite is in a rear of the home and comes complete with an en-suite bathroom and walk-in closet, while two secondary bedrooms are near the front of the home, ideal for household members and overnight guests. *HOME ESTIMATED TO BE COMPLETE FEBRUARY 2025*
- Type:
- Single Family
- Sq.Ft.:
- 1,558
- Status:
- Active
- Beds:
- 3
- Lot size:
- 0.11 Acres
- Year built:
- 2020
- Baths:
- 2.00
- MLS#:
- 89094415
- Subdivision:
- Becker Meadows
ADDITIONAL INFORMATION
Tucked away in a delightful neighborhood, this move-in ready home offers 3 bedrooms, 2 bathrooms, and an ideal backyard for hosting guests. The spacious open-concept kitchen is equipped with stainless steel appliances and elegant granite countertops. Low-maintenance flooring extends through the main living spaces, creating a cozy and welcoming ambiance. The home is full of thoughtful touches, including an epoxy-coated garage floor, stylish granite countertops, a backsplash, ceiling fans, fresh landscaping, and neutral paint throughout. The backyard features an awning and additional patio space for relaxation and entertaining. Conveniently located near parks, schools, and shopping, this home is perfect for families seeking both comfort and style. Don't miss your chance to make it yours!
- Type:
- Single Family
- Sq.Ft.:
- 2,748
- Status:
- Active
- Beds:
- 3
- Lot size:
- 2.3 Acres
- Year built:
- 1987
- Baths:
- 2.00
- MLS#:
- 7030200
- Subdivision:
- Brushy Creek
ADDITIONAL INFORMATION
*UNRESTRICTED* â?? Bring your Horses, Business and Imagination! This versatile 3 Bed, 2 Bath home sits on 2.3 acres and is packed with BONUS FEATURES such as: Extended Attached 2 Car Garage w/AC, Tool Room connected to a 40x40 Workshop, 2 Horse Stalls with Tack Room, Detached 2 Flex rooms w/AC (25x14) currently being used as office spaces. Welcome to nature as you enter the front door and enjoy the beauty of the natural wood walls in the great entry way that doubles as a massive dining room or gathering space. Adjacent is the hub of the home, the living room, complete with a wood burning fireplace and beautifully lit dry bar. All closets are cedar lined offering natural benefits and a fresh scent. Well maintained and move-in ready, this home invites you to relax on the huge covered back porch as you enjoy the peach and nectarine trees. Fully fenced with access from 2 streets, this property is ready for your vision. Book your appointment today to explore endless possibilities!
- Type:
- Single Family
- Sq.Ft.:
- 1,922
- Status:
- Active
- Beds:
- 4
- Year built:
- 2024
- Baths:
- 2.00
- MLS#:
- 69637069
- Subdivision:
- The Grand Prairie
ADDITIONAL INFORMATION
NEW Lennar Core Classic Collection "Walsh" Plan with Brick Elevation "C" in The Grand Prairie! This single-story home shares an open layout between the kitchen, nook and family room for easy entertaining, along with access to the covered patio for year-round outdoor lounging. A luxe owner's suite is at the back of the home and comes complete with an en-suite bathroom and walk-in closet, while three secondary bedrooms are near the front of the home, ideal for household members and overnight guests. *HOME ESTIMATED TO BE COMPLETE DECEMBER 2024*
- Type:
- Single Family
- Sq.Ft.:
- 1,627
- Status:
- Active
- Beds:
- 3
- Year built:
- 2024
- Baths:
- 2.00
- MLS#:
- 53690153
- Subdivision:
- The Grand Prairie
ADDITIONAL INFORMATION
NEW! Lennar Core Classic Collection "Frey" Plan with Elevation "D" in The Grand Prairie! This single-story home shares an open layout between the kitchen, nook and family room for easy entertaining, along with access to the covered patio for year-round outdoor lounging. A luxe owner's suite is in a rear of the home and comes complete with an en-suite bathroom and walk-in closet. There are two secondary bedrooms at the front of the home, ideal for household members and overnight guests.. *HOME ESTIMATED TO BE COMPLETED JANUARY 2025*
- Type:
- Single Family
- Sq.Ft.:
- 2,573
- Status:
- Active
- Beds:
- 5
- Year built:
- 2024
- Baths:
- 3.00
- MLS#:
- 4209542
- Subdivision:
- Redbud
ADDITIONAL INFORMATION
MLS#4209542 Built by Taylor Morrison, January Completion - Welcome to a home designed for flexible living, offering a bright and inviting space you'll love returning to. Convenience is at the heart of this layout, with the luxurious primary suite, two additional bedrooms, and two full baths all located on the first floor. The chef-inspired kitchen provides ample storage, catering to all your culinary needs. The gathering room, filled with natural light from strategically placed windows, is the perfect spot to relax. Upstairs, you'll discover more secondary bedrooms and a playful game room. End your day on the covered patio, enjoying the versatility this floor plan offers.
- Type:
- Single Family
- Sq.Ft.:
- 2,504
- Status:
- Active
- Beds:
- 4
- Year built:
- 2024
- Baths:
- 3.00
- MLS#:
- 98990976
- Subdivision:
- The Grand Prairie
ADDITIONAL INFORMATION
Home office with French doors set at entry with 12-foot ceiling. Extended entry leads to open kitchen, dining area and family room. Kitchen features corner walk-in pantry, generous counter space and island with built-in seating space. Dining area flows into family room with a wood mantel fireplace and wall of windows. Primary suite includes double-door entry to primary bath with dual vanities, freestanding tub, separate glass-enclosed shower and two large walk-in closets. A guest suite with private bath adds to this spacious one-story home. Extended covered backyard patio. Mud room off two-car garage.
- Type:
- Single Family
- Sq.Ft.:
- 2,586
- Status:
- Active
- Beds:
- 3
- Baths:
- 3.00
- MLS#:
- 9009411
- Subdivision:
- Cypress Green
ADDITIONAL INFORMATION
NEW CONSTRUCTION by LONG LAKE - Welcome home to 22123 Oceania Shores Drive located in the highly sought-after Cypress Green, a magnificent 635-acre master-planned community, and zoned to Waller ISD. With meticulous attention to detail and tremendous upgrades throughout, this exquisite residence showcases a remarkable floor plan featuring 3 bedrooms, 3 full baths, a home office, a covered patio, and a convenient 2-car attached garage. Get ready to be enchanted by the breathtaking features and incredible resort style community amenities that await you. Don't miss this opportunity. Call now to discover more details about this exceptional plan.
- Type:
- Single Family
- Sq.Ft.:
- 1,669
- Status:
- Active
- Beds:
- 3
- Lot size:
- 0.13 Acres
- Year built:
- 2011
- Baths:
- 2.10
- MLS#:
- 82521998
- Subdivision:
- Mallard Crossing
ADDITIONAL INFORMATION
Welcome to Your Dream Corner-Lot Haven!Nestled in a serene neighborhood, this charming 2-story home is designed for comfort and style. The entrance features a staircase leading upstairs and a built-in dog house, perfect for pet lovers. Cozy bedrooms have carpeting and ceiling fans, while sleek tile flooring enhances the open-concept downstairs.The living roomâ??s black wood accent wall adds modern flair, and the kitchen boasts ample cabinet space and a counter opening to the living area. Upstairs, barn doors lead to the laundry room. The primary suite offers a garden tub,separate shower,double vanity, and walk-in closet.The backyard is ideal for entertaining, with a covered patio deck offering cozy seating and views of the green space. A storage shed adds convenience.The community is a true gem with friendly neighbors, a top-notch school district,parks,splash pads,food truck visits,and festive fireworks. The HOA keeps residents informed and the countryside offers breathtaking stargazing.
- Type:
- Single Family
- Sq.Ft.:
- 1,804
- Status:
- Active
- Beds:
- 4
- Lot size:
- 1 Acres
- Year built:
- 1995
- Baths:
- 2.00
- MLS#:
- 67150892
- Subdivision:
- Walnut Creek Estates
ADDITIONAL INFORMATION
ALL OFFERS WILL BE LOOKED AT! INVESTOR SPECIAL! This spacious Home on 1 acre of land has lots of potential-NEEDS WORK - flooring has been pulled up in most rooms- subflooring is solid most rooms, 40x60 Metal shop is solid/ fully insulated with ac and heat , irrigation system in front yard, circular asphalt driveway, 2 extra storage buildings, 2 RV hookups(1 with sewer, electric, water hookups 2nd with only water electric)... Need a quick close- make an offer today-- LOW TAXES AND LOW DUES!
| Copyright © 2024, Houston Realtors Information Service, Inc. All information provided is deemed reliable but is not guaranteed and should be independently verified. IDX information is provided exclusively for consumers' personal, non-commercial use, that it may not be used for any purpose other than to identify prospective properties consumers may be interested in purchasing. |
Hockley Real Estate
The median home value in Hockley, TX is $308,100. This is higher than the county median home value of $268,200. The national median home value is $338,100. The average price of homes sold in Hockley, TX is $308,100. Approximately 82.54% of Hockley homes are owned, compared to 12.22% rented, while 5.24% are vacant. Hockley real estate listings include condos, townhomes, and single family homes for sale. Commercial properties are also available. If you see a property you’re interested in, contact a Hockley real estate agent to arrange a tour today!
Hockley, Texas 77447 has a population of 15,246. Hockley 77447 is more family-centric than the surrounding county with 40.56% of the households containing married families with children. The county average for households married with children is 34.48%.
The median household income in Hockley, Texas 77447 is $82,352. The median household income for the surrounding county is $65,788 compared to the national median of $69,021. The median age of people living in Hockley 77447 is 34.2 years.
Hockley Weather
The average high temperature in July is 93.7 degrees, with an average low temperature in January of 39.3 degrees. The average rainfall is approximately 48.7 inches per year, with 0 inches of snow per year.
