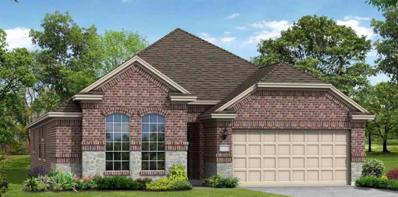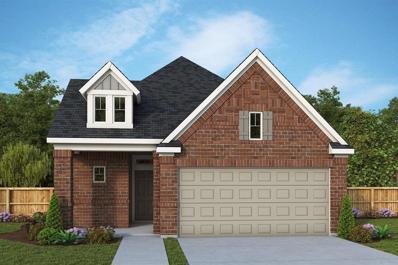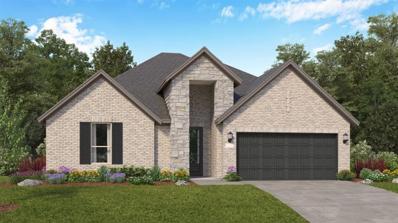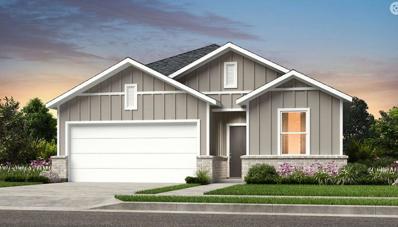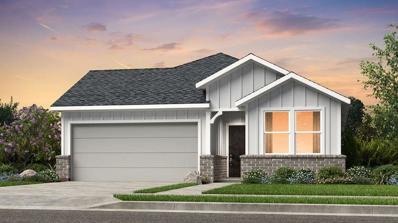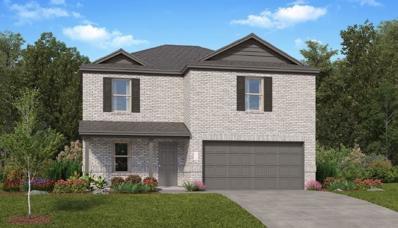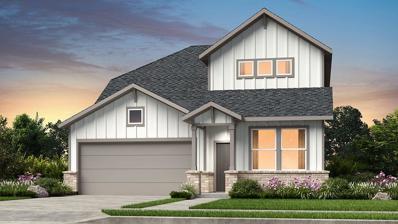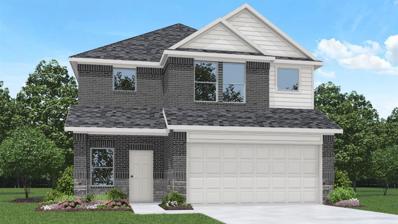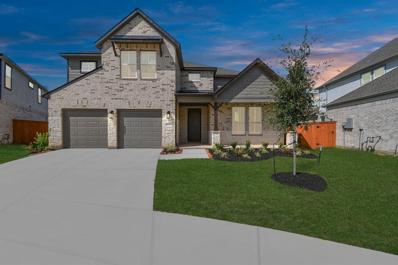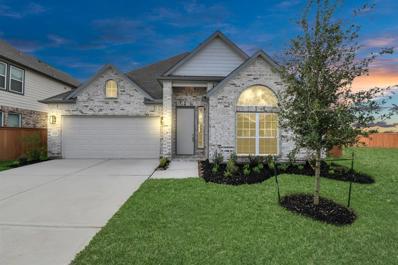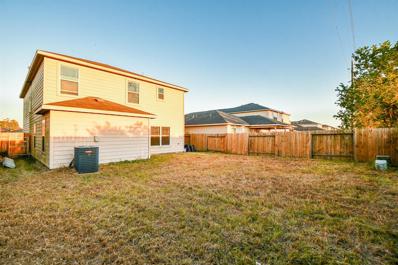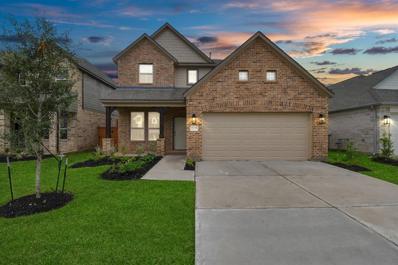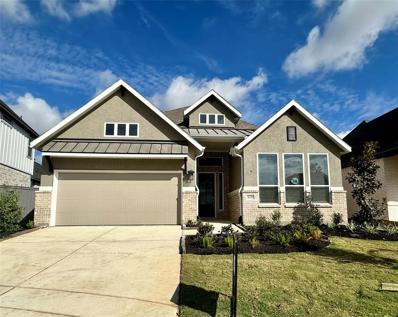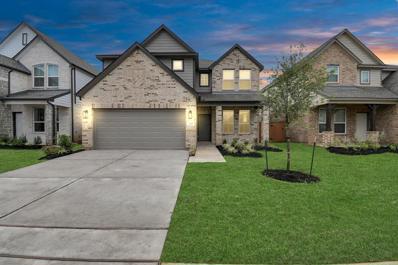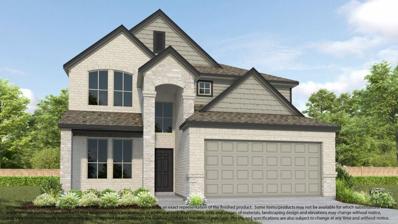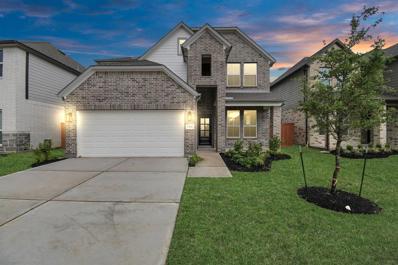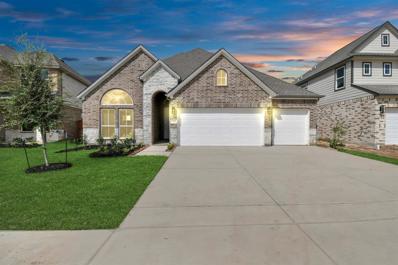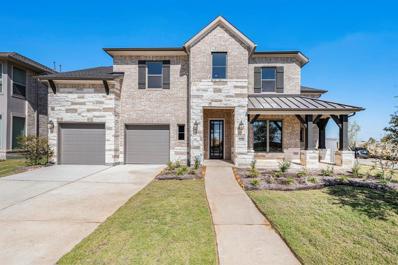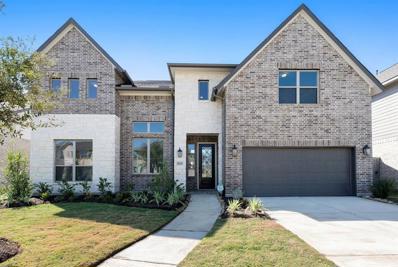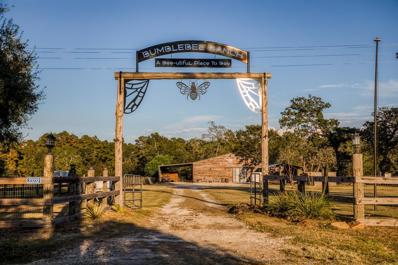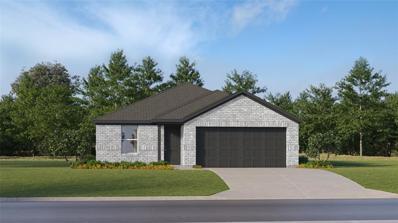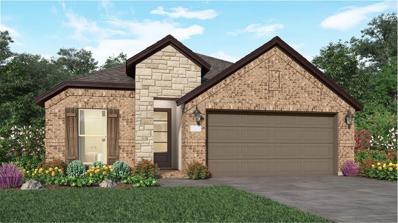Hockley TX Homes for Sale
- Type:
- Single Family
- Sq.Ft.:
- 2,171
- Status:
- Active
- Beds:
- 4
- Year built:
- 2024
- Baths:
- 2.00
- MLS#:
- 73495264
- Subdivision:
- Stone Creek Ranch
ADDITIONAL INFORMATION
New Construction â?? Liberty Home Builders. Carolina Plan â?? 2171 sq. ft. â?? One Story - 4 bed, 2 baths Enjoy the safety and privacy of a cul-de-sac lot in this charming one-story home with a stone/brick elevation, an extended covered patio, a spacious study, luxury vinyl plank flooring throughout living areas, and an upgraded front door with glass texture. The open-concept Island Kitchen includes OmegaStone countertops, pendant lights, a built-in gas cooktop with overhead vent hood, and a 10" depth single bowl under-mount stainless steel sink. The master bath includes an oversized spa shower, dual vanities, and a walk-in closet.
- Type:
- Single Family
- Sq.Ft.:
- 1,850
- Status:
- Active
- Beds:
- 3
- Year built:
- 2024
- Baths:
- 2.00
- MLS#:
- 80587014
- Subdivision:
- The Grand Prairie 40'
ADDITIONAL INFORMATION
NEW DAVID WEEKLEY HOME! The Woodlee floor plan by David Weekley Homes offers the space, style, and expert craftsmanship you need to live your best life in Hockley, Texas. Gather the family around tasteful kitchenâ??s island to enjoy delectable treats and celebrate special achievements. Your open family and dining rooms are surrounded by big, energy-efficient windows to allow every day to shine. A versatile open study is nestled at the front of the home, presenting a wonderful place for the home office or entertainment lounge. Two secondary bedrooms rest on either side of a shared bathroom. Your blissful Ownerâ??s Retreat offers an everyday escape from the outside world, and includes a lovely Ownerâ??s Bath with walk in super shower and large walk-in closet. Come and enjoy the miles of walking trails, community pools, water activities, parks and courts featured in The Grand Prairie.
- Type:
- Single Family
- Sq.Ft.:
- 2,386
- Status:
- Active
- Beds:
- 3
- Year built:
- 2024
- Baths:
- 2.10
- MLS#:
- 15186232
- Subdivision:
- Dellrose
ADDITIONAL INFORMATION
NEW! Lennar Fairway Collection "Cabot II" Plan with Elevation "B" in Dellrose! The family room, dining room and kitchen room are arranged among a convenient and contemporary open floorplan in this single-level home, offering access to the covered patio for easy entertaining. A versatile study is great for working from home or getting paperwork done. The ownerâ??s suite is situated at the back of the home, while two secondary bedrooms are found just off the foyer. **Estimated Completion, FEBRUARY 2025**
- Type:
- Single Family
- Sq.Ft.:
- 2,160
- Status:
- Active
- Beds:
- 4
- Lot size:
- 0.11 Acres
- Year built:
- 2014
- Baths:
- 2.10
- MLS#:
- 29031155
- Subdivision:
- Cypresswood Trails
ADDITIONAL INFORMATION
Gorgeous remodel with lower taxes and hoa compared to the neighborhoods around it. Upgrades throughout include brand new Luxury Vinyl Plank floors, Quarts countertops, beautiful tile backsplash, under-mount sinks, faucets, fixtures, paint, blinds, and appliances. Plus new carpet and carpet pad in the bedrooms. Downstairs gives you the stunning kitchen that is open to the large dining area and huge living room; plus a 1/2 bath. Upstairs features 4 large bedrooms, 2 full bathrooms, and the laundry room. The primary suite has a very good size bedroom, two closets, a beautiful vanity, and separate tub and shower. Plus, good schools, no back neighbors, only a 2.4% tax rate, $250 a year HOA, and close to HWY 290.
- Type:
- Single Family
- Sq.Ft.:
- 1,735
- Status:
- Active
- Beds:
- 4
- Baths:
- 2.00
- MLS#:
- 95161722
- Subdivision:
- Redbud
ADDITIONAL INFORMATION
MLS#95161722 REPRESENTATIVE PHOTOS ADDED. Built by Taylor Morrison, January Completion! Get ready for dinner parties, game nights, and cozy evenings at home! The Lantana floor plan, a spacious single-story design, offers plenty of room to make your own. Perfect for entertaining, the homeâ??s centerpiece is the expansive gathering room, seamlessly connected to the dining area and a chef-inspired kitchen. Your primary suite provides a serene, private retreat, while the secondary bedrooms are conveniently located near the front of the house. Plus, there's a versatile flex room that can be tailored to your needsâ??whether it's a playroom, hobby space, home office, or more! Structural options added include: Covered outdoor living.
- Type:
- Single Family
- Sq.Ft.:
- 1,735
- Status:
- Active
- Beds:
- 4
- Baths:
- 2.00
- MLS#:
- 88615743
- Subdivision:
- Redbud
ADDITIONAL INFORMATION
MLS#88615743 REPRESENTATIVE PHOTOS ADDED! Built by Taylor Morrison, January Completion - Get ready for dinner parties, game nights, and cozy evenings in! The Lantana is a spacious single-story floor plan that offers plenty of room to make your own. Designed with entertaining in mind, the heart of the home is the expansive gathering room, seamlessly connected to the dining area and chef-inspired kitchen. You'll appreciate the private, retreat-like feel of the primary suite, while the secondary bedrooms, located near the front of the home, offer added convenience. Plus, the flexible bonus room is perfect for kids, hobbies, a home office, or whatever suits your lifestyle!
- Type:
- Single Family
- Sq.Ft.:
- 1,957
- Status:
- Active
- Beds:
- 4
- Baths:
- 3.00
- MLS#:
- 70166550
- Subdivision:
- Redbud
ADDITIONAL INFORMATION
MLS#70166550 REPRESENTATIVE PHOTOS ADDED! Built by Taylor Morrison, January Completion - The Azalea is a one-story home designed with plenty of room to grow, featuring standout elements that make it truly special. Abundant natural light fills the home, especially in the primary suite, where large windows brighten the space, complemented by a spacious walk-in closet. The suite has convenient access to the generous gathering room, with windows thoughtfully positioned for effortless furniture placement. Every detail of this floor plan is crafted with you in mindâ??from the laundry and powder bath near the foyer, to the secondary bedrooms sharing a hall bath, and a secluded final bedroom for added privacy. Structural options added include: Covered outdoor living and brick color upgrade.
- Type:
- Single Family
- Sq.Ft.:
- 2,135
- Status:
- Active
- Beds:
- 4
- Year built:
- 2024
- Baths:
- 2.10
- MLS#:
- 13926776
- Subdivision:
- Cypress Green
ADDITIONAL INFORMATION
NEW! Lennar Core Watermill Collection "Nora TX" Plan with Brick Elevation "A" in Cypress Green! With a luxurious ownerâ??s suite on the first floor, this new two-story home provides ample space to live and grow. Near the suite is a spacious and flexible open-concept layout that combines the kitchen, living and dining areas. On the second floor, three additional bedrooms surround a versatile game room. A two-bay garage completes the home.
- Type:
- Single Family
- Sq.Ft.:
- 2,573
- Status:
- Active
- Beds:
- 5
- Baths:
- 3.00
- MLS#:
- 14576223
- Subdivision:
- Redbud
ADDITIONAL INFORMATION
MLS#14576223 Built by Taylor Morrison, January Completion - Welcome to flexible living with the Orchid floor plan at Redbud, a bright and inviting home designed to suit your lifestyle. Convenience is key, with the luxurious primary suite, two additional bedrooms, and two full baths all located on the first floor. The chef-inspired kitchen offers plenty of storage for culinary enthusiasts, while the sunlit gathering room, with its perfectly placed windows, is ideal for relaxing or entertaining. Upstairs, you'll find more bedrooms and a fun game room. End your day on the covered patio, enjoying the beauty and versatility this floor plan has to offer.
- Type:
- Single Family
- Sq.Ft.:
- 2,331
- Status:
- Active
- Beds:
- 4
- Year built:
- 2024
- Baths:
- 2.10
- MLS#:
- 98753191
- Subdivision:
- Cypress Green
ADDITIONAL INFORMATION
FANTASTIC NEW D.R. HORTON BUILT TWO STORY IN CYPRESS GREEN! 4 Bedrooms with 2.5 Baths! Wonderful Interior Layout!! Beautiful Entry to Gourmet Island Kitchen with Corner Pantry, Spacious Dining Area, & Adjoining Living Room! Privately Located Primary Suite Features Luxurious Bath + Separate Tub & Shower! Generously Sized Secondary Bedrooms! Wonderful Gameroom on 2nd Floor! Conveniently Located Utility Room! Great Outdoor Space with Covered Patio! Landscape Package with Sprinkler System Included! Great Community with Pool & Playground - PLUS Easy Access to 2920, 290, Grand Parkway! Close to Cypress, Hockley & Tomball! Estimated Completion - December 2024.
- Type:
- Single Family
- Sq.Ft.:
- 3,306
- Status:
- Active
- Beds:
- 4
- Year built:
- 2024
- Baths:
- 3.10
- MLS#:
- 96111199
- Subdivision:
- Cypress Green
ADDITIONAL INFORMATION
NEW CONSTRUCTION by LONG LAKE - Welcome home to 19603 Isola Breeze Drive located in the highly sought-after Cypress Green, a magnificent 635-acre master-planned community and zoned to Waller ISD. With meticulous attention to detail and tremendous upgrades throughout, this exquisite residence showcases a remarkable floor plan featuring 5 bedrooms, 4.5 baths, a home office, game room, a spacious covered patio, and a oversized 2-car garage. Get ready to be enchanted by the breathtaking features and incredible resort style community amenities that await you. Don't miss this opportunity. Call now to discover more details about this exceptional plan.
- Type:
- Single Family
- Sq.Ft.:
- 2,076
- Status:
- Active
- Beds:
- 3
- Year built:
- 2024
- Baths:
- 2.00
- MLS#:
- 89386066
- Subdivision:
- Cypress Green
ADDITIONAL INFORMATION
NEW CONSTRUCTION by LONG LAKE - Welcome home to 22115 Terra Falls Drive located in the highly sought-after Cypress Green, a magnificent 635-acre master-planned community and zoned to Waller ISD. With meticulous attention to detail and tremendous upgrades throughout, this exquisite residence showcases a remarkable floor plan featuring 3 bedrooms, 2 baths, home office, generous sized covered patio, and a convenient attached 2-car garage. Get ready to be enchanted by the breathtaking features and incredible resort style community amenities that await you. Don't miss this opportunity. Call now to discover more details about this exceptional plan.
- Type:
- Single Family
- Sq.Ft.:
- 2,160
- Status:
- Active
- Beds:
- 4
- Lot size:
- 0.11 Acres
- Year built:
- 2014
- Baths:
- 2.10
- MLS#:
- 65979101
- Subdivision:
- Cypresswood Trls Sec 4
ADDITIONAL INFORMATION
Step into this spacious 4-bed, 2.5-bath, 2-story home, ideal for families needing room to grow. The open-concept kitchen flows into dining and living areas, perfect for entertaining or family time. Fresh paint brightens the interior, creating a welcoming atmosphere, while the large backyard offers privacy for outdoor activities. This certified pre-inspected home gives added confidence, and the seller provides a carpet concession to help you personalize the space. Located in a family-friendly neighborhood near top schools, parks, shopping, and dining, with easy access to Hwy 290 and Grand Parkway for convenient commuting. Donâ??t miss this opportunityâ??contact me for a private tour and to learn more about what this home can offer you!
- Type:
- Single Family
- Sq.Ft.:
- 2,704
- Status:
- Active
- Beds:
- 4
- Year built:
- 2024
- Baths:
- 3.10
- MLS#:
- 85787035
- Subdivision:
- Cypress Green
ADDITIONAL INFORMATION
NEW CONSTRUCTION by LONG LAKE - Welcome home to 22023 Villa Terrace Drive located in the highly sought-after Cypress Green, a magnificent 635-acre master-planned community, and zoned to Waller ISD. With meticulous attention to detail and tremendous upgrades throughout, this exquisite residence showcases a remarkable floor plan featuring 4 bedrooms, 3.5 baths, an upstairs loft, a home office, and spacious 2-car garage. Experience the epitome of elegance and convenience in this stunning home. Prepare to be entranced by the awe-inspiring attributes and the wealth of phenomenal resort-style community facilities that lie in anticipation. Call now for an exclusive tour!
- Type:
- Single Family
- Sq.Ft.:
- 2,587
- Status:
- Active
- Beds:
- 4
- Year built:
- 2024
- Baths:
- 3.00
- MLS#:
- 80138012
- Subdivision:
- Jubilee
ADDITIONAL INFORMATION
TRANQUIL WATER VIEWS! 1st WELLNESS COMMUNITY, JUBILEE! This 4 bedroom/3 bath/2-car home with a Flex Room + Extended Covered Patio is sure to IMPRESS! The vaulted ceilings upon entry sets the tone. Enjoy the perfect space to entertain your friends & family in this open, sprawling Kitchen, Dining & Family Room with windows galore! Â The warm grey cabinets in this gourmet kitchen complement the chic white quartz countertops, creating a designer space for culinary adventures. Peaceful water views on your extended patio is the perfect way to recharge! Find relaxation in your spacious master suite, offering a garden tub & roomy glass shower for the ultimate relaxation. Multiple large bedrooms strategically located throughout with privacy in mind. Fully outfitted with Reverse Osmosis at Kitchen Sink, Hospital-grade Air Filtration, Jasco Circadian Rhythm Lighting that transitions with the day, Smart Home Automation & much more! READY NOV. 2024 - YOUR NEW OASIS AWAITS!
- Type:
- Single Family
- Sq.Ft.:
- 2,785
- Status:
- Active
- Beds:
- 4
- Year built:
- 2024
- Baths:
- 2.10
- MLS#:
- 28249451
- Subdivision:
- Cypress Green
ADDITIONAL INFORMATION
NEW CONSTRUCTION by LONG LAKE - Welcome home to 22019 Villa Terrace Drive located in the highly sought-after Cypress Green, a magnificent 635-acre master-planned community, and zoned to Waller ISD. With meticulous attention to detail and tremendous upgrades throughout, this exquisite residence showcases a remarkable floor plan featuring 4 bedrooms, 2.5 baths, a game room, covered patio, and a convenient 2-car attached garage. Get ready to be enchanted by the breathtaking features and incredible resort style community amenities that await you. Don't miss this opportunity. Call now to discover more details about this exceptional plan.
- Type:
- Single Family
- Sq.Ft.:
- 2,836
- Status:
- Active
- Beds:
- 4
- Year built:
- 2024
- Baths:
- 3.10
- MLS#:
- 15718305
- Subdivision:
- Cypress Green
ADDITIONAL INFORMATION
NEW CONSTRUCTION by LONG LAKE - Welcome home to 22015 Villa Terrace Drive located in the highly sought-after Cypress Green, a magnificent 635-acre master-planned community, and zoned to Waller ISD. With meticulous attention to detail and tremendous upgrades throughout, this exquisite residence showcases a remarkable floor plan featuring 4 bedrooms, 3 full baths, 1 half bath, home office, a spacious game room, media room, and an attached 2-car garage. Get ready to be enchanted by the breathtaking features and incredible resort style community amenities that await you. Don't miss this opportunity. Call now to discover more details about this exceptional plan.
- Type:
- Single Family
- Sq.Ft.:
- 2,836
- Status:
- Active
- Beds:
- 4
- Year built:
- 2024
- Baths:
- 3.10
- MLS#:
- 21178421
- Subdivision:
- Cypress Green
ADDITIONAL INFORMATION
NEW CONSTRUCTION by LONG LAKE - Welcome home to 19714 Terra Cove Drive located in the highly sought-after Cypress Green, a magnificent 635-acre master-planned community, and zoned to Waller ISD. With meticulous attention to detail and tremendous upgrades throughout, this exquisite residence showcases a remarkable floor plan featuring 4 bedrooms, 3 full baths, 1 half bath, home office, a spacious game room, media room, and an attached 2-car garage. Get ready to be enchanted by the breathtaking features and incredible resort style community amenities that await you. Don't miss this opportunity. Call now to discover more details about this exceptional plan.
- Type:
- Single Family
- Sq.Ft.:
- 2,427
- Status:
- Active
- Beds:
- 4
- Year built:
- 2024
- Baths:
- 2.00
- MLS#:
- 94618331
- Subdivision:
- Cypress Green
ADDITIONAL INFORMATION
NEW CONSTRUCTION by LONG LAKE - Welcome home to 19719 Isola Breeze Drive located in the highly sought-after Cypress Green, a magnificent 635-acre master-planned community and zoned to Waller ISD. With meticulous attention to detail and tremendous upgrades throughout, this exquisite residence showcases a remarkable floor plan featuring 4 bedrooms, 2 baths, generous sized covered patio, and a convenient attached 3-car garage. Get ready to be enchanted by the breathtaking features and incredible resort style community amenities that await you. Don't miss this opportunity. Call now to discover more details about this exceptional plan.
Open House:
Saturday, 11/30 11:00-5:00PM
- Type:
- Single Family
- Sq.Ft.:
- 3,471
- Status:
- Active
- Beds:
- 4
- Year built:
- 2024
- Baths:
- 3.10
- MLS#:
- 9372718
- Subdivision:
- Jubilee
ADDITIONAL INFORMATION
MOVE IN READY!! Westin Homes NEW Construction (Preston III, Elevation P) Two Story. 4 bedrooms, 3.5 baths. Private Primary Suite with large walk-in closet. Spacious kitchen open to Family Room. Dining Room and Study. Media Room and Game Room upstairs. Covered patio and 3 car attached garage. Nestled south of Highway 290, Jubilee is located in Hockley, TX. The community boasts that it's Texas's first wellness community that focuses on reducing the stress and negativity of everyday life. Amenities will include parks, greenspace and waterways, walking trails, resort-style pool, dog park, and so much more. Schedule your appointment today to learn more about Jubilee!
Open House:
Saturday, 11/30 11:00-5:00PM
- Type:
- Single Family
- Sq.Ft.:
- 3,800
- Status:
- Active
- Beds:
- 5
- Year built:
- 2024
- Baths:
- 4.10
- MLS#:
- 34529471
- Subdivision:
- Jubilee
ADDITIONAL INFORMATION
MOVE IN READY!! Westin Homes NEW Construction (Carter IX, Elevation F) Two story. 5 bedrooms, 4.5 baths. Primary suite downstairs with large double walk-in closets. Secondary bedroom on first floor with private bath as well. Formal dining room and study. Spacious island kitchen with breakfast area open to family room. Upstairs game room with media room plus three secondary bedrooms. Covered patio and 2 car attached garage. Nestled south of Highway 290, Jubilee is located in Hockley, TX. The community boasts that it's Texas's first wellness community that focuses on reducing the stress and negativity of everyday life. Amenities will include parks, greenspace and waterways, walking trails, resort-style pool, dog park, and so much more. Schedule your appointment today to learn more about Jubilee!
- Type:
- Single Family
- Sq.Ft.:
- 2,042
- Status:
- Active
- Beds:
- 4
- Year built:
- 2024
- Baths:
- 2.10
- MLS#:
- 41206517
- Subdivision:
- Cypress Green
ADDITIONAL INFORMATION
FANTASTIC NEW D.R. HORTON BUILT TWO STORY IN CYPRESS GREEN! 4 Bedrooms with 2.5 Baths! Wonderful Interior Layout!! Beautiful Entry to Gourmet Island Kitchen with Corner Pantry, Spacious Dining Area, & Adjoining Living Room! Privately Located Primary Suite Features Luxurious Bath + Separate Tub & Shower! Generously Sized Secondary Bedrooms! Wonderful Gameroom on 2nd Floor! Conveniently Located Utility Room! Great Outdoor Space with Covered Patio! Landscape Package with Sprinkler System Included! Great Community with Pool & Playground - PLUS Easy Access to 2920, 290, Grand Parkway! Close to Cypress, Hockley & Tomball! Estimated Completion - December 2024.
$875,000
23232 Murrell Rd Hockley, TX 77447
- Type:
- Other
- Sq.Ft.:
- 4,200
- Status:
- Active
- Beds:
- n/a
- Lot size:
- 2.2 Acres
- Baths:
- MLS#:
- 30919765
- Subdivision:
- L Pearsall Surv Abs #237
ADDITIONAL INFORMATION
2.2 Unrestricted Serene Acres with 4200 sq ft fully A/C Event Barn, 2 Horst Stalls, 2 Red Barns both with full baths, and parking for your guests/customers. The 2 large sliding barn doors open to the East and West and offer spectacular views of those Texas sunsets and sunrises Event Barn is currently being used as a wedding venue and with the sale includes the tables, chairs, table decor and so much more. This space could be used to host conferences, dances, restaurant etc. The outdoor courtyard boasts a fire pit with sweeping live oaks over head creating an enchanting atmosphere.
- Type:
- Single Family
- Sq.Ft.:
- 1,776
- Status:
- Active
- Beds:
- 4
- Year built:
- 2024
- Baths:
- 2.00
- MLS#:
- 17628195
- Subdivision:
- Cypress Green
ADDITIONAL INFORMATION
NEW! Lennar Core Watermill Collection "Oxford" Floor Plan with Elevation "M4" in Cypress Green! This beautiful single-level home showcases a spacious open floorplan shared between the kitchen, dining area and family room for easy entertaining. An ownerâ??s suite enjoys a private location in a rear corner of the home, complemented by an en-suite bathroom and walk-in closet. There are three secondary bedrooms at the front of the home, which are comfortable spaces for household members and overnight guests.
- Type:
- Single Family
- Sq.Ft.:
- 1,792
- Status:
- Active
- Beds:
- 3
- Year built:
- 2024
- Baths:
- 2.00
- MLS#:
- 41340542
- Subdivision:
- Cypress Green
ADDITIONAL INFORMATION
NEW! Village Builders Bristol Collection "Beckham" Floor Plan with Elevation "C" in Cypress Green! This lovely single-story home has everything you need with three bedrooms in total and an open concept living area. Two bedrooms share a hall bathroom at the front of the home, while down the hall is the family room, kitchen and dining room with access to the back porch. Tucked into the back corner is the ownerâ??s suite, which has a private bathroom and walk-in closet.
| Copyright © 2024, Houston Realtors Information Service, Inc. All information provided is deemed reliable but is not guaranteed and should be independently verified. IDX information is provided exclusively for consumers' personal, non-commercial use, that it may not be used for any purpose other than to identify prospective properties consumers may be interested in purchasing. |
Hockley Real Estate
The median home value in Hockley, TX is $308,100. This is higher than the county median home value of $268,200. The national median home value is $338,100. The average price of homes sold in Hockley, TX is $308,100. Approximately 82.54% of Hockley homes are owned, compared to 12.22% rented, while 5.24% are vacant. Hockley real estate listings include condos, townhomes, and single family homes for sale. Commercial properties are also available. If you see a property you’re interested in, contact a Hockley real estate agent to arrange a tour today!
Hockley, Texas 77447 has a population of 15,246. Hockley 77447 is more family-centric than the surrounding county with 40.56% of the households containing married families with children. The county average for households married with children is 34.48%.
The median household income in Hockley, Texas 77447 is $82,352. The median household income for the surrounding county is $65,788 compared to the national median of $69,021. The median age of people living in Hockley 77447 is 34.2 years.
Hockley Weather
The average high temperature in July is 93.7 degrees, with an average low temperature in January of 39.3 degrees. The average rainfall is approximately 48.7 inches per year, with 0 inches of snow per year.
