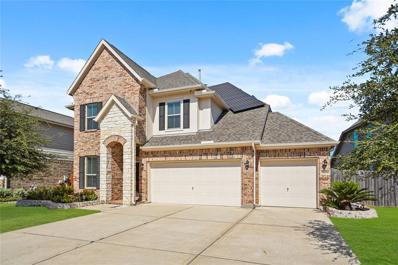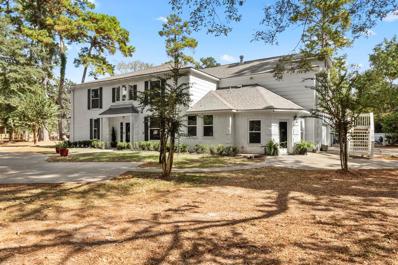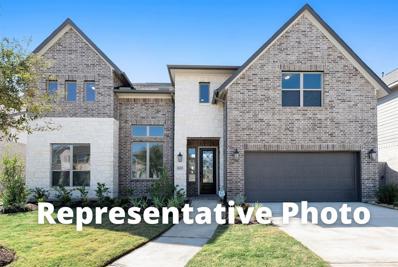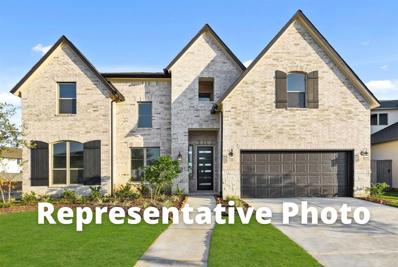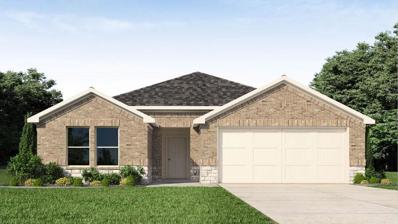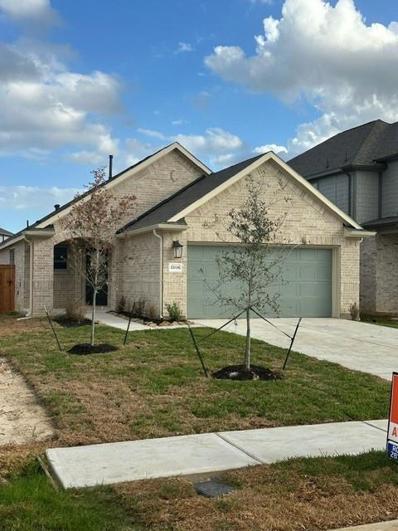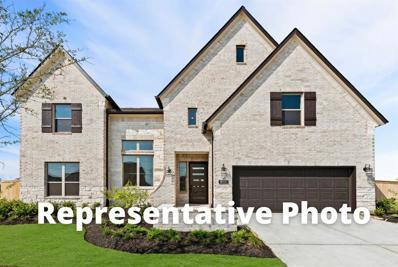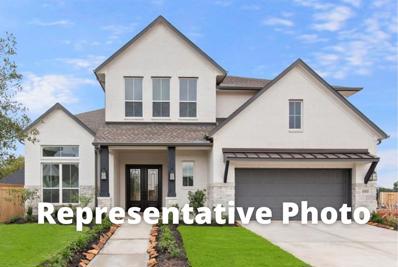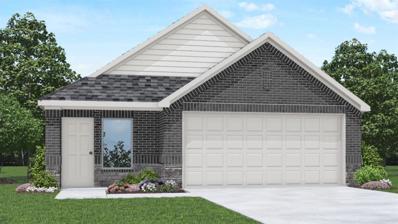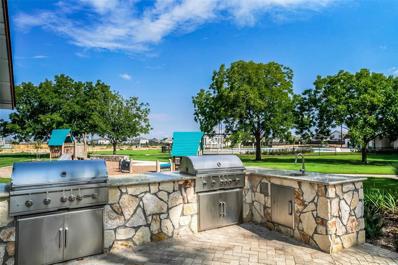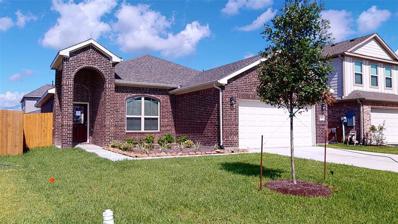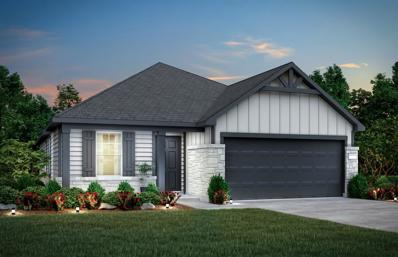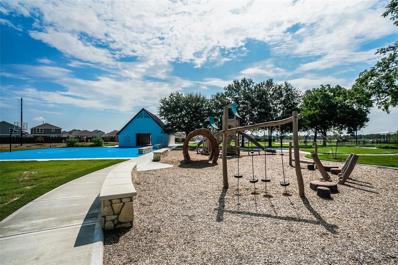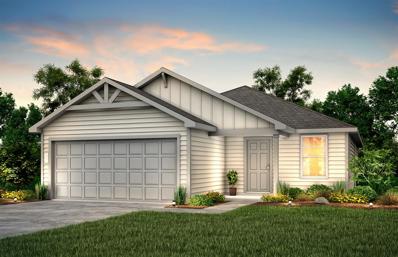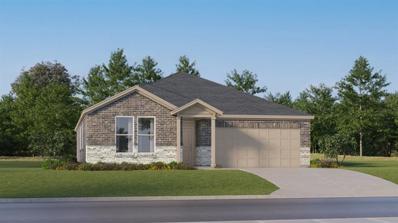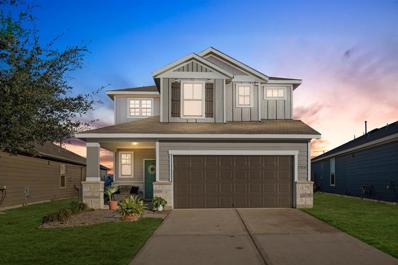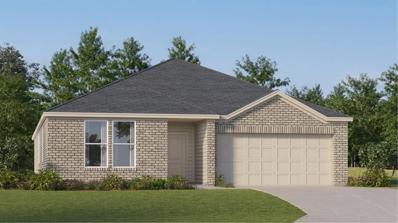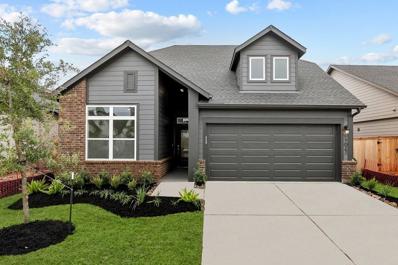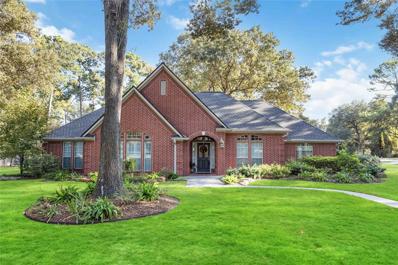Hockley TX Homes for Sale
- Type:
- Single Family
- Sq.Ft.:
- 1,824
- Status:
- Active
- Beds:
- 4
- Year built:
- 2023
- Baths:
- 2.10
- MLS#:
- 43747792
- Subdivision:
- Windrow
ADDITIONAL INFORMATION
Look at the location! This wonderfully designed Windrow 4BR/2.5BA 2-Story sits on a completed street with NO rear facing neighbors, only the serene view of the MAJESTIC oak trees that skirt the community park and amenities. This lovely home not only rests a short walk away from the park, pool, & many other amenities, the entire community sits just a brief commute from HWY 290 & 99. The home itself offers a 2-car garage elevation, full yard irrigation system & french drains, covered back patio to enjoy the private backyard, and a fully equipped Ring Security camera system. The interior features a thoughtful layout, including a spacious family room, overlooked by the kitchen that has no shortage of cabinetry and granite counter space. The second floor hosts 4 bedrooms, including the primary suite. This is a wonderful home on a PREMIUM home-site!
- Type:
- Single Family
- Sq.Ft.:
- 2,935
- Status:
- Active
- Beds:
- 4
- Year built:
- 2019
- Baths:
- 2.10
- MLS#:
- 14910042
- Subdivision:
- STONE CREEK RANCH
ADDITIONAL INFORMATION
Discover the charm of this single-family home, a modern, spacious 4-5 bedrooms 2 1/2 bath home in Hockleyâ??s desirable community. A 2-story residence features nearly 3,000 sq.ft of open-plan living space. HEIGH CEILING with lots of natural light. The open floor plan boasts a modern kitchen with a spacious center island perfect for culinary adventures and flows seamlessly into the dining and living areas for easy entertaining. Home comes with a water softener, reverse osmosis for your drinking water, solar panel and a whole house generator. Exterior highlights include a fenced backyard and extended patio with no back neighbors. Situated in the Waller ISD school district, convenient access to community amenities, excellent schools, and nearby shopping. Just minutes away from Hwy 290 and Grand Parkway. Donâ??t miss the chance to make this impeccable Hockley home your own.
$1,195,000
21802 Lindheimer Road Hockley, TX 77447
- Type:
- Single Family
- Sq.Ft.:
- 6,136
- Status:
- Active
- Beds:
- 7
- Lot size:
- 1.7 Acres
- Year built:
- 1991
- Baths:
- 4.20
- MLS#:
- 65962373
- Subdivision:
- Glenmont West
ADDITIONAL INFORMATION
Welcome to your own private paradise - country living at its finest. This 6,136 square foot home sits on +/-1.7 acres, featuring a massive standalone 3-bay workshop and approximately 40,000 gallon pool with large concrete deck space, perfect for stay at home family days or entertaining. Recent remodel in 2021 including new siding, roof, A/C systems, paint, new carpet, new kitchen and bathrooms including new quartz countertops. The main houseâ??s 6 full bedrooms, 3 full and 2 half baths means there is space for everyone. Master bath features a freestanding tub and walk-in shower with frameless glass. Huge 2nd story loft with wet bar overlooks the great room with high ceilings, French doors leading out to the pool. Formal dining room flows into the kitchen with Shaker cabinets, stainless steel French door refrigerator and Thermador double oven. The garage apartment, with separate entrance, has full kitchen with all appliances, 2 bedrooms, loft, bath and utility with W/D.
- Type:
- Single Family
- Sq.Ft.:
- 3,800
- Status:
- Active
- Beds:
- 5
- Baths:
- 4.10
- MLS#:
- 30994684
- Subdivision:
- Jubilee
ADDITIONAL INFORMATION
Westin Homes NEW Construction (Carter IX, Elevation F) CURRENTLY BEING BUILT. Two story. 5 bedrooms, 4.5 baths. Primary suite downstairs with large double walk-in closets. Secondary bedroom on first floor with private bath as well. Formal dining room and study. Spacious island kitchen with breakfast area open to family room. Upstairs game room with media room plus three secondary bedrooms. Covered patio and 2 car attached garage. Nestled south of Highway 290, Jubilee is located in Hockley, TX. The community boasts that it's Texas's first wellness community that focuses on reducing the stress and negativity of everyday life. Amenities will include parks, greenspace and waterways, walking trails, resort-style pool, dog park, and so much more. Schedule your appointment today to learn more about Jubilee!
- Type:
- Single Family
- Sq.Ft.:
- 3,796
- Status:
- Active
- Beds:
- 5
- Baths:
- 4.10
- MLS#:
- 14797502
- Subdivision:
- Jubilee
ADDITIONAL INFORMATION
Westin Homes NEW Construction (Carter IX, Elevation K) CURRENTLY BEING BUILT. Two story cul-de-sac lot. 5 bedrooms, 4.5 baths. Primary suite downstairs with large double walk-in closets. Secondary bedroom on first floor with private bath as well. Formal dining room and study. Spacious island kitchen with breakfast area open to family room. Upstairs game room with media room plus three secondary bedrooms. Covered patio and 2 car attached garage. Nestled south of Highway 290, Jubilee is located in Hockley, TX. The community boasts that itâ??s Texasâ??s first wellness community that focuses on reducing the stress and negativity of everyday life. Amenities will include parks, green space and waterways, walking trails, resort-style pool, dog park, and so much more. Schedule your appointment today to learn more about Jubilee!
- Type:
- Single Family
- Sq.Ft.:
- 1,750
- Status:
- Active
- Beds:
- 4
- Year built:
- 2024
- Baths:
- 2.00
- MLS#:
- 67524617
- Subdivision:
- Cypress Green
ADDITIONAL INFORMATION
CHARMING NEW D.R. HORTON BUILT 1 STORY IN CYPRESS GREEN! Modern and Open Living Spaces! 4 Bedrooms! Gourmet Island Kitchen with Abundant Cabinetry & Large Pantry Privately Located Primary Suite Features Great Bath with Separate Tub & Shower & Walk-In Closet! Beautiful Designer Finishes! Covered Patio & Sprinkler System Included! Awesome Community with Pool & Playground - AND Easy Access to the City of Cypress, the Grand Parkway, & 290. Estimated Completion - December 2024.
$309,000
17038 Lilac Paxton Hockley, TX 77447
- Type:
- Single Family
- Sq.Ft.:
- 1,732
- Status:
- Active
- Beds:
- 3
- Year built:
- 2024
- Baths:
- 2.00
- MLS#:
- 90463559
- Subdivision:
- Dellrose
ADDITIONAL INFORMATION
The Maverick- The streamlined yet sophisticated floor plan is what draws people to the single-story Maverick, which features an open concept kitchen, dining area and living room at the heart of the home. At the back of the Maverick, a spacious primary retreat offers ample privacy and impressive backyard views, as well as an expansive walk-in closet and dual sinks. This plan also features an enclosed study and two additional bedrooms. Those who love to dine or entertain al fresco will love the homeâ??s backyard covered patio.
- Type:
- Single Family
- Sq.Ft.:
- 2,034
- Status:
- Active
- Beds:
- 4
- Year built:
- 2024
- Baths:
- 3.00
- MLS#:
- 33056895
- Subdivision:
- Stone Creek Ranch
ADDITIONAL INFORMATION
This gorgeous Liberty Home in Stone Creek Ranch community has it all. The home boasts a stone and brick elevation, 3 car garage, luxury vinyl plank flooring, beamed ceilings, and an extended covered patio, blinds, garage door openers and full irrigation system. Try a new recipe in the kitchen complete with stunning granite countertops, a tile backsplash, a 30â?? gas cooktop, and stainless-steel appliances. Take a well-deserved break in the serene primary suite, fully equipped with a bay window, a walk-in closet, dual vanities, and a deluxe spa shower. Situated in beautiful Hockley Texas, this home is located near popular shopping, dining, and entertainment are also a short drive away. Community comforts are nestled in a peaceful community of Hockley Texas. Schools are zoned to Waller ISD. Donâ??t miss out â?? call now!
- Type:
- Single Family
- Sq.Ft.:
- 1,216
- Status:
- Active
- Beds:
- 3
- Lot size:
- 33.8 Acres
- Year built:
- 2019
- Baths:
- 2.00
- MLS#:
- 58275199
- Subdivision:
- Catherine Dugins
ADDITIONAL INFORMATION
Gorgeous unrestricted property!! Beautiful 3 yr old home with oversized front covered porch, this park like setting includes two ponds, partially wooded area & clear open spaces. Spectacular views within & beyond this property property is fenced and crossed fenced , Scattered wooded spaces bring plenty of wildlife. A gated entry with a 30'x40 - 1200sq work shop, Home Generator and also a wildlife management tax exemption is in place This property has so much potential. Just 5 minutes from Hwy 290
- Type:
- Single Family
- Sq.Ft.:
- 3,800
- Status:
- Active
- Beds:
- 5
- Baths:
- 4.10
- MLS#:
- 24943320
- Subdivision:
- The Grand Prairie
ADDITIONAL INFORMATION
Westin Homes NEW Construction (Carter IX, Elevation M) CURRENTLY BEING BUILT. Two story. 5 bedrooms, 4.5 baths. Primary suite downstairs with large double walk-in closets. Secondary bedroom on first floor with private bath as well. Formal dining room and study. Spacious island kitchen with breakfast area open to family room. Upstairs game room with media room plus three secondary bedrooms. Covered patio and 2 car attached garage. Hockley's newest master planned community, The Grand Prairie, is situated 36 miles northwest of downtown Houston and less than 3 miles from Highway 290. Many amenities are on the horizon including pools, parks, playgrounds, and pickleball. Stop by the Westin Homes sales office to learn more about The Grand Prairie!
- Type:
- Single Family
- Sq.Ft.:
- 3,700
- Status:
- Active
- Beds:
- 5
- Baths:
- 4.10
- MLS#:
- 10898236
- Subdivision:
- The Grand Prairie
ADDITIONAL INFORMATION
Westin Homes NEW Construction (Asher IX, Elevation B) CURRENTLY BEING BUILT. Two story. 5 bedrooms. 4.5 baths. Elegant double front door entry, Family room, informal dining room and study. Spacious island kitchen open to family room. Primary suite with large double walk-in closets and secondary bedroom on first floor. Three additional bedrooms, spacious game room and media room on second floor. Attached 3-car tandem garage. Hockley's newest master planned community, The Grand Prairie, is situated 36 miles northwest of downtown Houston and less than 3 miles from Highway 290. Many amenities are on the horizon including pools, parks, playgrounds, and pickleball. Stop by the Westin Homes sales office to learn more about The Grand Prairie!
- Type:
- Single Family
- Sq.Ft.:
- 1,322
- Status:
- Active
- Beds:
- 3
- Baths:
- 2.00
- MLS#:
- 10464237
- Subdivision:
- Redbud
ADDITIONAL INFORMATION
MLS#10464237 REPREENTATIVE PHOTOS ADDED. Built by Taylor Morrison, February Completion - The Sonata's open-concept layout offers an ideal space for living and growing! A welcoming front porch opens into the foyer, leading to a well-appointed kitchen with a large island and a spacious pantry, all overlooking the dining area and a bright gathering room with views of your covered patio. Two secondary bedrooms share a hall bath equipped with dual vanities. The primary suite is thoughtfully situated for privacy, complete with a generous en-suite bathroom and a walk-in closet.
- Type:
- Single Family
- Sq.Ft.:
- 1,535
- Status:
- Active
- Beds:
- 3
- Year built:
- 2024
- Baths:
- 2.00
- MLS#:
- 59678673
- Subdivision:
- Cypress Green
ADDITIONAL INFORMATION
OUTSTANDING NEW D.R. HORTON BUILT 1 STORY IN CYPRESS GREEN! Popular Split Plan Layout! Impressive Foyer Leads to Gourmet Island Kitchen with Abundant Cabinetry & Large Corner Pantry Privately Located Primary Suite Features Great Bath with Separate Tub & Shower & Walk-In Closet! Generously Sized Secondary Bedrooms! Convenient Indoor Utility Room! Covered Patio & Sprinkler System Included! Awesome Community with Pool & Playground - AND Easy Access to the City of Cypress, the Grand Parkway, & 290. Estimated Completion - December 2024.
- Type:
- Single Family
- Sq.Ft.:
- 1,206
- Status:
- Active
- Beds:
- 3
- Year built:
- 2024
- Baths:
- 2.00
- MLS#:
- 47669883
- Subdivision:
- Windrow
ADDITIONAL INFORMATION
DECEMBER COMPLETION: The Adams floor plan by Centex is available in Windrow. The interior has luxury vinyl flooring throughout with carpet in the bedrooms only. The spacious eat-in kitchen features 42" cabinets with Satin Nickel hardware, granite countertops and a deep under mount stainless steel sink. Plus, upgraded Whirlpool Stainless Steel appliances w/ 5-burner gas range. The split floor plan has a secluded Owner's suite tucked away in the back & features a large walk-in shower with ceramic tile surrounds and a roomy walk-in closet. The home also has blinds, rear sod, four sides gutters & irrigation system. The home also included blinds and the covered patio option.
- Type:
- Single Family
- Sq.Ft.:
- 3,444
- Status:
- Active
- Beds:
- 4
- Year built:
- 2024
- Baths:
- 3.10
- MLS#:
- 71945827
- Subdivision:
- Jubilee
ADDITIONAL INFORMATION
Westin Homes NEW Construction (Naples II, Elevation AB) CURRENTLY BEING BUILT. Two story. 4 bedrooms, 3.5 baths. Primary suite downstairs with spacious double walk in closets. Secondary bedroom with attached bathroom as well as Study on first floor. Spacious island Kitchen with informal dining area open to Family room. Game room upstairs with Media room and 2 additional bedrooms. Covered patio and 2 car attached garage. Nestled south of Highway 290, Jubilee is located in Hockley, TX. The community boasts that it's Texas's first wellness community that focuses on reducing the stress and negativity of everyday life. Amenities will include parks, greenspace and waterways, walking trails, resort-style pool, dog park, and so much more. Schedule your appointment today to learn more about Jubilee!
- Type:
- Single Family
- Sq.Ft.:
- 1,605
- Status:
- Active
- Beds:
- 4
- Year built:
- 2024
- Baths:
- 2.00
- MLS#:
- 72063112
- Subdivision:
- Cypress Green
ADDITIONAL INFORMATION
That sounds like an amazing home! Open concept and the beautiful features like the level 2 granite kitchen countertops, level 3 cabinets with crown molding, and the stainless-steel appliances. The tile flooring throughout is a great touch! Plus, the built-in Taexx pest control and Rinnah tankless water heater are convenient. The front gutters and PEX plumbing are practical too. And the Lennox SEER 16 A/C will keep you comfortable. The back covered porch and cordless faux wood blinds are lovely additions. The second sink in the master bath and built-in shelves in the master closet are nice upgrades. It's great that it's in the newest Colina Homes section. Photos are REPRESENTATIVE!!!!
- Type:
- Single Family
- Sq.Ft.:
- 1,500
- Status:
- Active
- Beds:
- 3
- Year built:
- 2024
- Baths:
- 2.00
- MLS#:
- 29469132
- Subdivision:
- Cypress Green
ADDITIONAL INFORMATION
READY FOR DECEMBER closings MOVE-IN!!! Resort-Style Living in Hockley TX, CYPRESS GREEN is the newest Master-Planned Community by Land Tejas. Colina Homes believes in building your dream 1-Story Home w/ 3 Bedrooms + 2 Full Baths + Covered Patio at a price you CAN afford! This home features a beautiful Kitchen with 42â?? Harbor Gray Cabinets + Stunning Quarts Countertops + 1x3 Tile Backsplash + Stainless "Farmhouse" Single-Bowl Sink +Stainless Frigidaire Dishwasher, Vented Microwave & 5-BURNER GAS RANGE! Beautiful Wood-like Flooring Through-out the home. Spacious Master Suite that boasts a walk-in Closet, Raised Height Vanities with Double Sinks, & 5â?? Spacious Bathtub & Separate Shower with Glass Enclosure. 3-Sides Acme Brick & Stone Exterior, Tankless Water Heater, Garage Door Opener, Gas Line on Patio, 2â?? Faux Wood Blinds,16 SEER Lennox Air System, In-Wall Pest Defense System, Smart Home Package & more! CALL & MAKE YOUR APPOINTMENT TO VISIT TODAY. Photos are REPRESENTATIVE!!!
- Type:
- Single Family
- Sq.Ft.:
- 1,496
- Status:
- Active
- Beds:
- 3
- Year built:
- 2024
- Baths:
- 2.00
- MLS#:
- 31070884
- Subdivision:
- Windrow
ADDITIONAL INFORMATION
NOVEMBER COMPLETION: The Independence is a 3-bedroom, one-story home with a Study by Centex. The Study is in the front of the home with a large window overlooking the front yard and beautiful glass French Doors. The family room is the perfect size and open to the kitchen/dining area. The Island kitchen features granite countertops, 42" cabinets with Satin Nickle hardware, a deep under-mount stainless steel sink, and upgraded Whirlpool Stainless Steel appliances including a 5-burner gas range. The owner's Suite has a large walk-in closet, dual vanities, an oversized deep soaking tub and a separate shower with ceramic tile surrounds. This home has luxury vinyl flooring throughout, and carpet in the bedrooms only. Also includes blinds, a fully sodded yard complete with a sprinkler system, and four sides gutters.
- Type:
- Single Family
- Sq.Ft.:
- 1,512
- Status:
- Active
- Beds:
- 3
- Year built:
- 2024
- Baths:
- 2.00
- MLS#:
- 30772208
- Subdivision:
- Windrow
ADDITIONAL INFORMATION
DECEMBER COMPLETION: The popular 3 bedroom + Study Taft floor plan by Centex in Windrow. The interior has luxury vinyl flooring throughout with carpet in the bedrooms only. The Island kitchen has 42" cabinets with Satin Nickle hardware, granite countertops, a deep undermount stainless steel sink, and Whirlpool stainless steel appliances w/ 5-burner gas range - a Chef's Dream. The split floor plan has a secluded Owner's suite tucked away in the back & features dual vanities, an oversized shower with ceramic tile surrounds & a large walk-in closet. The home also has rear sod, four sides gutters & irrigation system. Oversized corner lot in a cul de sac.
- Type:
- Single Family
- Sq.Ft.:
- 1,408
- Status:
- Active
- Beds:
- 3
- Year built:
- 2024
- Baths:
- 2.00
- MLS#:
- 40232849
- Subdivision:
- Windrow
ADDITIONAL INFORMATION
NOVEMBER COMPLETION: The Becket is a 3-bedroom 2 2-bath, one-story home by Centex. The family room is spacious size and open to the kitchen & dining area. The Island kitchen features granite countertops, 42" cabinets with Satin Nickle hardware, a deep under-mount stainless steel sink, and upgraded Whirlpool Stainless Steel appliances including a 5-burner gas range. The owner's Suite has a large walk-in closet, dual vanities, an oversized soaking tub & separate shower with ceramic tile surrounds. This home has luxury vinyl flooring throughout, and carpet in the bedrooms only. Also includes blinds, a fully sodded yard complete with a sprinkler system, and four sides gutters.
- Type:
- Single Family
- Sq.Ft.:
- 2,081
- Status:
- Active
- Beds:
- 4
- Year built:
- 2024
- Baths:
- 2.00
- MLS#:
- 72837609
- Subdivision:
- Cypress Green
ADDITIONAL INFORMATION
NEW! Lennar Core Classic Collection "Springsteen" Plan with Elevation "C4" in Cypress Green! This single-story home shares an open layout between the kitchen, nook and family room for easy entertaining, along with access to the covered patio for year-round outdoor lounging. A luxe owner's suite is in a rear of the home and comes complete with an en-suite bathroom and walk-in closet. There are three secondary bedrooms near the front of the home, ideal for household members and overnight guests, as well as a versatile flex space that can transform to meet the homeownerâ??s needs.
- Type:
- Single Family
- Sq.Ft.:
- 2,035
- Status:
- Active
- Beds:
- 4
- Lot size:
- 0.14 Acres
- Year built:
- 2018
- Baths:
- 3.00
- MLS#:
- 26209802
- Subdivision:
- Windrow Sec 1
ADDITIONAL INFORMATION
Amazing deal! This beautiful 4-bed, 3-bath is better than new! Built in 2018, offers a modern design with a spacious and flexible floor plan. The two-story layout features One bedroom and full bathroom downstairs, a primary suite and two secondary bedrooms on the second floor, along with a convenient laundry room and a large game room. The kitchen showcases: Quartz backsplash and countertops, stainless steel appliances, brush nickel hardware and faucet and a great view to the huge backyard! Some upgrades include, freshly painted inside and outside, new grass and sprinkler system, new microwave and gas range, all new light fixtures, new carpet, new ceiling fans, epoxy floor in the garage, and more! Step outside and relax on your covered back patio, perfect for entertaining friends and family. Plus, with paid-off solar panels valued at $55,000, you'll benefit from low or even zero electric bills for life! Don't miss this opportunity!
- Type:
- Single Family
- Sq.Ft.:
- 2,377
- Status:
- Active
- Beds:
- 4
- Year built:
- 2024
- Baths:
- 3.00
- MLS#:
- 17913845
- Subdivision:
- Cypress Green
ADDITIONAL INFORMATION
NEW! Lennar Core Classic Collection "McCartney" Plan with Elevation "C4" in Cypress Green! This single-story home features a Next Gen® suite with a separate entrance, living space, bedroom and bathroom, ideal for multigenerational households or residents needing extra privacy. The main home shares an open layout between the kitchen, nook and family room with access to the covered patio, making entertaining easy. The luxe owner's suite is in a rear corner of the home and has an en-suite bathroom and walk-in closet, while two secondary bedrooms are near the front of the home.
- Type:
- Single Family
- Sq.Ft.:
- 2,590
- Status:
- Active
- Beds:
- 4
- Year built:
- 2024
- Baths:
- 3.00
- MLS#:
- 21672931
- Subdivision:
- Jubilee
ADDITIONAL INFORMATION
NEW DAVID WEEKLEY HOME! Guaranteed heating and cooling usage for three years with our Environments for Living program! This 2-story new construction Harperville Plan in Jubilee showcases convenience and luxury in a 4-bedroom, 3-bath floor plan. The study offers an opportunity to create that work-from-home office, craft room, or music studio you've been dreaming about. The kitchen includes a workhorse of an island with lots of cabinet space. The owner's bath features a double sink vanity, a soaking tub with a separate shower, and an expansive walk-in closet. A second bedroom downstairs gives the flexibility of a mother-in-law suite or inviting guest space. An inviting sectioned staircase leads to the upstairs retreat, which makes a great game room or family movie theater. Contact the David Weekley Team to schedule a tour of this beautiful new construction home for sale in Hockley, TX!
$520,000
21827 Musket Run Hockley, TX 77447
- Type:
- Single Family
- Sq.Ft.:
- 2,453
- Status:
- Active
- Beds:
- 4
- Lot size:
- 0.71 Acres
- Year built:
- 1993
- Baths:
- 2.10
- MLS#:
- 86075829
- Subdivision:
- Village Of New Kentucky
ADDITIONAL INFORMATION
Welcome to 21827 Musket Run, in the Village of New Kentucky. This gorgeous, fully bricked Jack Frey Property is a traditional style 4 bed, 2.5 bath of over 2400 livable square footage. It is complete with a well-maintained lawn, a 2-tank septic system, finished wood floors, a craft-styled kitchen, Lead Crystal knob finishes for the cabinetry throughout the home, a large primary suite, 2 large bedrooms positioned in the East wing of the house, and a 4th bedroom that serves as a multi-functional space (game room/nursery/media/home office/study). The garage is detached and has epoxy flooring, storage cabinets, a workstation, and a finished attic for storage. The home is well maintained with a 5-year-old roof, 5-year-old upgraded fencing and wrought iron fencing, recently installed irrigation for the front and back yard, and newer gutters with French drains were also installed. The backyard has a recently finished deck, and the yard is large enough to install a pool. Come tour today!
| Copyright © 2024, Houston Realtors Information Service, Inc. All information provided is deemed reliable but is not guaranteed and should be independently verified. IDX information is provided exclusively for consumers' personal, non-commercial use, that it may not be used for any purpose other than to identify prospective properties consumers may be interested in purchasing. |
Hockley Real Estate
The median home value in Hockley, TX is $308,100. This is higher than the county median home value of $268,200. The national median home value is $338,100. The average price of homes sold in Hockley, TX is $308,100. Approximately 82.54% of Hockley homes are owned, compared to 12.22% rented, while 5.24% are vacant. Hockley real estate listings include condos, townhomes, and single family homes for sale. Commercial properties are also available. If you see a property you’re interested in, contact a Hockley real estate agent to arrange a tour today!
Hockley, Texas 77447 has a population of 15,246. Hockley 77447 is more family-centric than the surrounding county with 40.56% of the households containing married families with children. The county average for households married with children is 34.48%.
The median household income in Hockley, Texas 77447 is $82,352. The median household income for the surrounding county is $65,788 compared to the national median of $69,021. The median age of people living in Hockley 77447 is 34.2 years.
Hockley Weather
The average high temperature in July is 93.7 degrees, with an average low temperature in January of 39.3 degrees. The average rainfall is approximately 48.7 inches per year, with 0 inches of snow per year.

