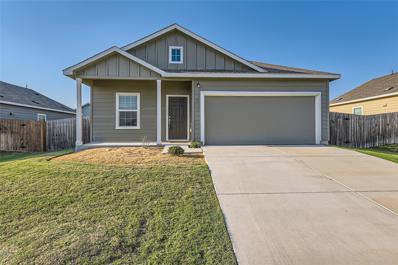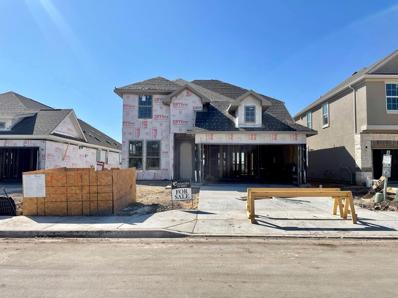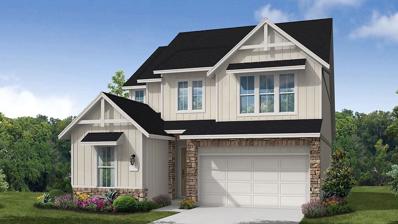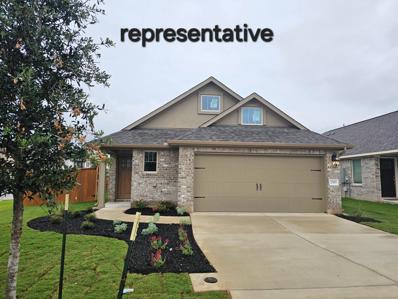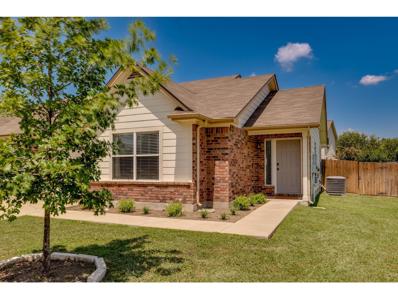Georgetown TX Homes for Sale
- Type:
- Single Family
- Sq.Ft.:
- 2,305
- Status:
- Active
- Beds:
- 3
- Lot size:
- 0.15 Acres
- Year built:
- 2024
- Baths:
- 3.00
- MLS#:
- 9576880
- Subdivision:
- Parkside On The River
ADDITIONAL INFORMATION
MLS# 9576880 - Built by Highland Homes - Ready Now! ~ Beautiful 3 Bedroom 2.5 Bath Home with High ceilings, wood flooring throughout. This home is in the Parkside on the River Community and in the highly acclaimed Leander School District!
$559,000
709 E 15th St Georgetown, TX 78626
- Type:
- Single Family
- Sq.Ft.:
- 1,750
- Status:
- Active
- Beds:
- 3
- Lot size:
- 0.16 Acres
- Year built:
- 1945
- Baths:
- 2.00
- MLS#:
- 6333527
- Subdivision:
- Park Sub
ADDITIONAL INFORMATION
GORGEOUS fully remodeled 1940s home in the HEART of historic downtown Georgetown. Great location! A few blocks from Southwestern University and less than a mile to the famous Georgetown Square with fabulous restaurants, shops, boutiques, coffee shops, wineries, and home to numerous festivals & events. The Square will be your weekend go-to! The home's high-end remodel has modern finishes and charming touches expertly marrying 21st century conveniences with the 1940s. No carpet! Luxury vinyl flooring downstairs and refinished hardwood floors upstairs. Large living room, two bedrooms, and full bathroom downstairs. The primary suite is the only room upstairs offering tons of privacy. Huge outdoor covered patio is great for entertaining. Extra large shed in the backyard provides lots of additional storage. A few updates include: cedar privacy fence, gutters, landscaping, interior and exterior paint, appliances, lighting, ceiling fans, fixtures, hardware, with full kitchen and bathroom remodels, and so much more. See the attached complete list of updates. Take a look at Andy Allen Team You Tube channel to see a room-by-room walk through. This special must-see home is warm, inviting, and ready for you to move in!
Open House:
Sunday, 1/5 1:00-3:00PM
- Type:
- Single Family
- Sq.Ft.:
- 2,617
- Status:
- Active
- Beds:
- 2
- Lot size:
- 0.17 Acres
- Year built:
- 2018
- Baths:
- 3.00
- MLS#:
- 8808792
- Subdivision:
- Sun City Nbrhd 84
ADDITIONAL INFORMATION
Rare find in Sun City. Pictures don't do it justice! Bright and filled with natural light. Backs to greenbelt with lovely views. Two master suites, each with its own en-suite bath. Plus a bonus room and one additional half bath. No steps or stairs. Fabulous eat-in kitchen with gas cooktop, stainless appliances and granite countertops. Gracious dining and living room. Covered patio with gas stub for BBQ grill. 3 car tandem garage with loads of storage capacity. Walking distance to the amenity center. You will kick yourself if you miss this one. Ready for immediate move-in.
$576,769
532 Raleigh Dr Georgetown, TX 78633
- Type:
- Single Family
- Sq.Ft.:
- 2,845
- Status:
- Active
- Beds:
- 4
- Lot size:
- 0.15 Acres
- Year built:
- 2024
- Baths:
- 3.00
- MLS#:
- 8471514
- Subdivision:
- Highland Village
ADDITIONAL INFORMATION
New Coventry Home! Welcome to your dream home. This meticulously crafted residence boasts 4 bedrooms, 3 bathrooms, a study, and a game-room, spread across two well-designed stories. As you step inside, you'll find two bedrooms conveniently located on the lower level, providing a private and serene retreat. The primary bedroom features a spacious walk-in closet and an ensuite bathroom adorned with a relaxing soak tub, inviting you to unwind in style. The upper level of this home offers a versatile and expansive game-room that can be transformed into an entertainment area or flex space, catering to your unique needs. The design seamlessly blends elegance with functionality, providing a perfect balance for your lifestyle. Marvel at the beauty of the surroundings from your backyard, where stunning sunsets paint the sky, creating a picturesque backdrop for your daily life. The outdoor space is an entertainer's delight, featuring a covered patio for a serene oasis for relaxation and recreation. Inside, the warmth of engineered hardwood floors welcomes you, leading to a beautiful living area with soaring 19' ceilings that becomes the heart of the home, creating an inviting atmosphere perfect for gatherings or quiet evenings.
- Type:
- Single Family
- Sq.Ft.:
- 3,115
- Status:
- Active
- Beds:
- 5
- Lot size:
- 0.23 Acres
- Year built:
- 2024
- Baths:
- 3.00
- MLS#:
- 7765631
- Subdivision:
- Highland Village
ADDITIONAL INFORMATION
New Coventry Home! This spacious home features SIX bedrooms and FOUR full bathrooms, providing ample space for your family and guests. The house boasts a meticulously designed interior with high-quality finishes, creating a perfect blend of sophistication and functionality. Upon entering, you are greeted by a grand foyer that leads to a spacious living area, adorned with large windows that flood the space with natural light. The open-concept kitchen is a chef’s dream, equipped with stainless steel appliances, beautiful natural stone countertops, and plenty of cabinetry. Entertaining is effortless with a loft upstairs. The primary bedroom is a true sanctuary, offering a private retreat with a lavish en-suite bathroom, complete with a spa-like soaking tub and separate shower. The additional four bedrooms are generously sized, providing ample space for rest and relaxation. Every room is thoughtfully designed, featuring plush carpets and ample closet space. This home is not just a visual delight; it’s also designed for modern living. The property includes a spacious backyard, perfect for outdoor gatherings and relaxation. Located in a desirable neighborhood, this limited edition home offers the perfect blend of luxury, convenience, and tranquility. Don’t miss the opportunity to call this home!
- Type:
- Single Family
- Sq.Ft.:
- 1,207
- Status:
- Active
- Beds:
- 3
- Lot size:
- 0.14 Acres
- Year built:
- 2021
- Baths:
- 2.00
- MLS#:
- 5979590
- Subdivision:
- Riverhill
ADDITIONAL INFORMATION
Charming 2-year-old Craftsman style home in a serene community, just a few miles from downtown Georgetown. This nearly new home features 3 bedrooms, 2 bathrooms, a spacious open floor plan, and a large yard with a mother-in-law layout. Enjoy cooking with Silestone countertops, a stylish backsplash, custom cabinets, and stainless steel appliances, including a gas range and fridge. The garage includes custom windows and epoxy floors. Exceptional value in a prime location with easy access to highways, shopping and dining. Please note this is a Short Sale subject to lender approval.
$489,103
525 Raleigh Dr Georgetown, TX 78633
- Type:
- Single Family
- Sq.Ft.:
- 2,563
- Status:
- Active
- Beds:
- 4
- Lot size:
- 0.13 Acres
- Year built:
- 2024
- Baths:
- 3.00
- MLS#:
- 3184546
- Subdivision:
- Highland Village
ADDITIONAL INFORMATION
New Coventry Home! Welcome to this beautiful and stylish home in Georgetown, TX! This property offers flexible living space, allowing for various options to suit your needs. The primary bathroom boasts a separate tub and shower, as well as double sinks and under-sink storage for added convenience. 8' doors and a gourmet kitchen with stainless steel, built in appliances offer elegance and convenience. Step outside to a fenced backyard with a covered sitting area, perfect for relaxing or entertaining. Engineered wood flooring and custom cabinetry adds a fresh feel to the space. Don't miss the opportunity to make this beautiful property your own!
- Type:
- Single Family
- Sq.Ft.:
- 1,930
- Status:
- Active
- Beds:
- 3
- Lot size:
- 0.13 Acres
- Year built:
- 2019
- Baths:
- 2.00
- MLS#:
- 2425670
- Subdivision:
- Lively Tr Ph 1 Sec 2
ADDITIONAL INFORMATION
This beautiful and pristine home has an open concept with 3 bedrooms and 2 baths, located in Lively Ranch. Large master with 2 separate closets, beautiful flooring and finishes throughout, with an open concept that flows great for entertaining. This lot that backs up to greenbelt/easement with no neighbors behind. Outdoor living area, automatic sprinkler system, 2 car garage and mature trees. Refrigerator, washer, and dryer convey. Living room furniture is negotiable! Home is wired for smart home features, and AT&T fiber hookups exist. Enjoy all the benefits of living in a masterplan, such as access to great onsite amenities including a sparkling swimming pool, fitness center, and playground for the kids to enjoy.
Open House:
Sunday, 1/5 12:00-6:00PM
- Type:
- Single Family
- Sq.Ft.:
- 3,396
- Status:
- Active
- Beds:
- 4
- Lot size:
- 0.21 Acres
- Year built:
- 2024
- Baths:
- 4.00
- MLS#:
- 6555768
- Subdivision:
- Wolf Ranch
ADDITIONAL INFORMATION
This spacious design features a two-story rotunda entry. Home office with French doors across from curved staircase. Open kitchen offers corner walk-in pantry, 5-burner gas cooktop, generous counter space and inviting island with built-in seating space. Two-story dining area opens to two-story family room with wall of windows. First-floor primary suite includes bedroom with 13-foot ceiling and wall of windows. Primary bath includes dual vanities, garden tub, separate glass-enclosed shower and two large walk-in closets, one with access to utility room. First-floor guest suite. A game room, media room with French doors and two secondary bedrooms are upstairs. Covered backyard patio. Three-car garage.
- Type:
- Single Family
- Sq.Ft.:
- 2,385
- Status:
- Active
- Beds:
- 4
- Lot size:
- 0.11 Acres
- Year built:
- 2024
- Baths:
- 3.00
- MLS#:
- 6023304
- Subdivision:
- Wolf Ranch
ADDITIONAL INFORMATION
New Coventry Home! Welcome to Coventry Homes in Wolf Ranch! Nestled amongst heritage oaks and landscaped greenspace, this two-story home offers a low-maintenance lifestyle and an abundance of modern conveniences. The primary suite will make you look forward to getting ready in the morning with its luxurious primary bath featuring marble countertops and spa-like amenities. The kitchen island is perfect for gathering friends and family to share meals or conversation. Relax in the great room surrounded by energy-efficient windows with views of the backyard space. Upstairs, you will find plenty of space for activities, from a game room large enough for a pool table to a media room where you can comfortably watch your favorite shows. Two bedrooms plus one shared bath complete the second-story living area. Don't miss out on this amazing opportunity to experience life in the highly sought after and amenity rich Wolf Ranch community. Schedule your tour today!
$361,998
2344 Sawdust Dr Georgetown, TX 78633
- Type:
- Single Family
- Sq.Ft.:
- 1,520
- Status:
- Active
- Beds:
- 3
- Lot size:
- 0.12 Acres
- Year built:
- 2024
- Baths:
- 2.00
- MLS#:
- 4118023
- Subdivision:
- Parmer Ranch
ADDITIONAL INFORMATION
Representative Photos on the listing. The Paintbrush floorplan features an open-concept is a 3-bedroom, 2-bath floor plan that makes it easy to work and play at home. This single-story floor plan comes with an open-concept spacious kitchen and large island, dining area and family room, imparting a sense of grandeur from the moment you walk into the space. Tucked in the back of the home is a flex space that can be used for working out, completing homework, or playing games. The primary bedroom opens to an ensuite with tub and separate extended shower, and a spacious walk-in closet for storing clothes. Enjoy eating al fresco on the patio that with the large, covered patio on a greenbelt homesite.
$285,000
147 Essex Ln Georgetown, TX 78633
- Type:
- Townhouse
- Sq.Ft.:
- 1,397
- Status:
- Active
- Beds:
- 2
- Lot size:
- 0.12 Acres
- Year built:
- 2006
- Baths:
- 2.00
- MLS#:
- 6292068
- Subdivision:
- Sun City Georgetown Neighborhood 33 Pud
ADDITIONAL INFORMATION
Looking for something cute and easy to maintain? Look no further than this Newport cottage. Nestled in a tranquil neighborhood, this charming cottage presents a peaceful retreat while providing easy access to all the amenities you could need. It's inviting curb appeal and quaint architectural features set the stage for what lies within. You will be greeted by the open-concept living and dining areas creating a spacious and airy feel, making the most of the home's square footage. The recent addition of new wood-look laminate flooring enhances the modern appeal while maintaining the classic charm that is characteristic of cottages. With two bathrooms in total, morning routines and hosting visitors become hassle-free experiences. The second bedroom would also be perfect for a hobby room or office. The covered patio, accessible from the living room, extends the living area of the home and provides a perfect spot for morning coffee or simply enjoying the fresh air in a private, tranquil setting. This landscaped maintained home is ready for you call it your own without having to worry about yardwork. NO SURVEY. SELLER DISCLOSURE COMPLETED BY NON-RESIDENT.
- Type:
- Single Family
- Sq.Ft.:
- 2,980
- Status:
- Active
- Beds:
- 4
- Lot size:
- 0.21 Acres
- Year built:
- 2024
- Baths:
- 4.00
- MLS#:
- 5382040
- Subdivision:
- Parkside On The River
ADDITIONAL INFORMATION
MLS# 5382040 - Built by Highland Homes - Ready Now! ~ Single story, 4 Bed, 4 bath home including a study and an entertainment room. Large family & dining area with a fireplace and sliding glass doors opening onto an extended covered patio on a corner lot!
$588,074
121 Charro Ct Georgetown, TX 78633
- Type:
- Single Family
- Sq.Ft.:
- 3,293
- Status:
- Active
- Beds:
- 5
- Lot size:
- 0.15 Acres
- Year built:
- 2024
- Baths:
- 4.00
- MLS#:
- 5015209
- Subdivision:
- Parmer Ranch
ADDITIONAL INFORMATION
Stunning 2 story home with 5 bedrooms (2 on 1st floor), 4 full baths, plus a private study with French doors, large gameroom open to below on 2nd floor. Soaring ceiling heights in the entry and family room. Beautiful kitchen with upgraded counter tops and cabinets, built in appliances and a large island. Luxury vinyl plank throughout. Large covered patio on a cul de sac homesite 3 car tandem garage. **4.99% Fixed Rate financing when you purchase an Empire Communities home in the Austin area & home must close by 12/30/2024. * Please see Onsite for all details - subject to change without notice.**
- Type:
- Single Family
- Sq.Ft.:
- 5,655
- Status:
- Active
- Beds:
- 5
- Lot size:
- 0.23 Acres
- Year built:
- 1996
- Baths:
- 4.00
- MLS#:
- 3990896
- Subdivision:
- Berry Creek Sec 07 Ph 01 Resub
ADDITIONAL INFORMATION
Experience luxury living in this stunning 2-story home tucked in a peaceful cul-de-sac. With breathtaking views of the #11 fairway at Berry Creek Country Club, this beautifully updated home boasts gorgeous new wood floors, 5 spacious bedrooms, 3.5 bathrooms, and a 3-car garage. Two large living areas, a formal dining area, and a game room provide more than enough room for entertaining guests of all ages! The home has upgrades throughout, including beautiful windows with automated shades in the living room and breakfast area as well as plantation shutters in other parts of the home. The kitchen has soft close drawers, a built in beverage / wine refrigerator, a large pantry, two dishwashers, and a large Viking refrigerator. The large breakfast area has gorgeous windows on two walls and shares a two-way fireplace with the living room. The heavily shaded backyard patio overlooks #11 fairway, is equipped with an outdoor kitchen (including a sink and a smoker), includes windows that have been outfitted in special screens (worth over $40,000), and has beautiful landscape lighting. Located in a serene and prestigious neighborhood, this home offers tranquility with easy access to great schools, shops, and dining, as well as to major highways. Don’t miss the opportunity to own this magnificent home! Contact us today to schedule a private showing and see this exceptional property for yourself.
$475,096
132 Elm View Dr Georgetown, TX 78628
- Type:
- Single Family
- Sq.Ft.:
- 2,304
- Status:
- Active
- Beds:
- 4
- Lot size:
- 0.19 Acres
- Year built:
- 2024
- Baths:
- 3.00
- MLS#:
- 7523880
- Subdivision:
- Crescent Bluff
ADDITIONAL INFORMATION
NEW CONSTRUCTION BY PULTE HOMES! AVAILABLE NOW! The Sheldon offers the ease of single-story living with a coveted open concept design. Morning routines and afternoon homework are a breeze with the Pulte Planning Center®, a great space to organize paperwork and mail. Hobbyists and entrepreneurs will welcome a flex room or an optional study, while entertainers will enjoy the open island kitchen overlooking the dining and gathering room.
- Type:
- Single Family
- Sq.Ft.:
- 2,014
- Status:
- Active
- Beds:
- 3
- Lot size:
- 0.12 Acres
- Year built:
- 2024
- Baths:
- 2.00
- MLS#:
- 6172120
- Subdivision:
- Wolf Ranch
ADDITIONAL INFORMATION
The Rune has an open-concept living room is attached to a spacious patio, allowing for both indoor and outdoor entertaining. Large glass sliding doors allow the space to fill with natural light or close out the outside world. The home offers 2,000+ square feet of living space with an open concept kitchen.
- Type:
- Single Family
- Sq.Ft.:
- 3,230
- Status:
- Active
- Beds:
- 4
- Lot size:
- 0.2 Acres
- Year built:
- 2024
- Baths:
- 3.00
- MLS#:
- 5933242
- Subdivision:
- Crescent Bluff
ADDITIONAL INFORMATION
NEW CONSTRUCTION BY PULTE HOMES! Available Nov 2024! Designed with you in mind, the Mooreville invites family interaction with a spacious great room and neighboring kitchen with sizeable island. Enjoy family game night in the upstairs game room, or relax and dine outdoors on the covered rear patio. An optional first-floor bedroom accommodates overnight guests, while an optional study or third-car garage adds more space to fit your needs.
- Type:
- Single Family
- Sq.Ft.:
- 3,285
- Status:
- Active
- Beds:
- 4
- Lot size:
- 0.17 Acres
- Year built:
- 2024
- Baths:
- 4.00
- MLS#:
- 9581813
- Subdivision:
- Crescent Bluff
ADDITIONAL INFORMATION
NEW CONSTRUCTION BY PULTE HOMES! Available Nov 2024! The new construction Lexington boasts a stunning two-story foyer entry and large windows spanning the great room for scenic views. This multi-functional plan showcases a first-floor owner’s suite, an outdoor covered patio, expansive great room, and charming gourmet kitchen. Nearby flex space or an optional study provides ideal space for a home office, and an additional private bedroom and full bath is perfect for hosting overnight guests.
Open House:
Sunday, 1/5 12:00-6:00PM
- Type:
- Single Family
- Sq.Ft.:
- 2,595
- Status:
- Active
- Beds:
- 4
- Lot size:
- 0.15 Acres
- Year built:
- 2024
- Baths:
- 3.00
- MLS#:
- 2837603
- Subdivision:
- Parkside Peninsula
ADDITIONAL INFORMATION
Welcoming front porch opens into the two-story entryway featuring French doors leading into the home office. Past the staircase you enter the kitchen which hosts the island with built-in seating, 5-burner gas cooktop and a corner walk-in pantry. The dining area connects the open two-story family room featuring a wall of windows and access to the covered backyard patio. The primary bedroom hosts a wall of windows. French doors open into the primary bathroom featuring dual vanities, glass enclosed shower, garden tub and large walk-in closet. On the second floor you enter into the game room overlooking the first floor. Secondary bedrooms featuring walk-in closets and a shared bathroom complete this floor. A private guest suite with full bathroom and utility room are located off the kitchen. The mud room is just off the two-car garage.
$310,000
636 Parkline Dr Georgetown, TX 78626
- Type:
- Condo
- Sq.Ft.:
- 1,424
- Status:
- Active
- Beds:
- 3
- Lot size:
- 0.05 Acres
- Year built:
- 2021
- Baths:
- 2.00
- MLS#:
- 9300961
- Subdivision:
- Parkside Crossing
ADDITIONAL INFORMATION
Welcome to Your Dream Condo Near San Gabriel Park! Discover a truly exceptional living space that sets itself apart with thoughtful upgrades and premium features. This beautifully upgraded condo, crafted by the renowned Jimmy Jacobs, offers a unique blend of comfort and style that’s hard to find elsewhere. Step inside to fresh, modern interiors, where elegant wood-look tile flooring stretches throughout the home. The kitchen is a chef’s delight, equipped with top-of-the-line Whirlpool appliances, including a stainless steel, two-door, two-drawer refrigerator, a microwave oven, an upgraded electric stove, and a dishwasher. The convenience doesn't stop there—this home also comes with a washer and dryer. Outdoor living is a breeze with two inviting porches. The first, off the living area, is perfect for morning coffee, while the private screened porch off the primary bedroom provides a serene retreat for unwinding at the end of the day. Nestled in a charming, small community of about 100 units, this condo offers more than just a place to live. Enjoy the park, shaded by a magnificent mature live oak, conveniently located near the mailboxes. The two-car garage with an automatic opener adds to the ease and convenience of your new home. With its unbeatable location close to San Gabriel Park, this condo truly embodies the perfect blend of comfort, style, and convenience. Welcome home!
- Type:
- Single Family
- Sq.Ft.:
- 2,598
- Status:
- Active
- Beds:
- 4
- Lot size:
- 0.28 Acres
- Year built:
- 2003
- Baths:
- 2.00
- MLS#:
- 1463743
- Subdivision:
- Sun City Georgetown Ph 04a Neighborhood 16a P
ADDITIONAL INFORMATION
Location, location, location! Rare golf course lot with wrought iron fencing. nature and golf course views. This Coronado model features cherry wood cabinets throughout the home, granite countertops, hardwood floors and new carpet. Other features include a gas log fireplace in the living room, formal dining with a bay window, large breakfast area, large pantry, new appliances, and center island in the kitchen. The garage features custom built storage cabinets and over storage as well. Enjoy the northeast facing covered stone patio with power screens. The remainer of the patio has room for an outdoor kitchen. The large lot at .2789 acres features several mature trees, sprinkler system front and back, space between the neighbors and more. Banking, shopping, eating and more close by.
$898,000
100 Gabgrove Ct Georgetown, TX 78633
- Type:
- Single Family
- Sq.Ft.:
- 2,911
- Status:
- Active
- Beds:
- 4
- Lot size:
- 1.11 Acres
- Year built:
- 2019
- Baths:
- 3.00
- MLS#:
- 3851133
- Subdivision:
- Gabriels Grove Sec 4
ADDITIONAL INFORMATION
Absolutely gorgeous 4 bed 3 full bath custom-built one story home with pool on just over an acre in Gabriel's Grove! Fantastic floorplan with primary on one side and remaining bedrooms on opposite side. Huge primary ensuite has extra large walk in shower, soaking tub and separate vanities and closets. Dream home for entertaining with incredible kitchen open to main living area, oversized island, large walk-in panty and easy access to covered wood clad patio leading out to outdoor kitchen, pool and firepit. Large mudroom/laundry room with custom built in cabinets, folding counter and sink. Small concealed room behind closet in office. Yard has electronic fence for pets. Property has Private Joint Use Driveway Easement - Call agent for informtion. Easy access to all that Georgetown has to offer! A must see! Call agent with any questions.
- Type:
- Single Family
- Sq.Ft.:
- 2,554
- Status:
- Active
- Beds:
- 5
- Lot size:
- 0.21 Acres
- Year built:
- 1998
- Baths:
- 3.00
- MLS#:
- 2651976
- Subdivision:
- Stonehedge
ADDITIONAL INFORMATION
This spacious two-story home features 2,554 sq ft of living space with 5 bedrooms and 3 full baths. The layout includes a convenient downstairs office and the other 5 bedrooms are located upstairs. Recent updates include fresh interior and exterior paint, a new garage door in 2023, and updated door openers in 2018, as well as all window screens replaced in 2024. The zoned HVAC system was replaced after 2018 and operates with smart thermostats. The master bedroom has newly replaced carpet. The property also offers a large backyard with a covered deck, ideal for outdoor activities, and is situated in an established neighborhood close to the tollway. Built in 1998, this home includes a 2-car garage.
$286,900
1007 Janae Ct Georgetown, TX 78626
- Type:
- Townhouse
- Sq.Ft.:
- 1,122
- Status:
- Active
- Beds:
- 3
- Lot size:
- 0.12 Acres
- Year built:
- 2006
- Baths:
- 2.00
- MLS#:
- 9535514
- Subdivision:
- Katy Crossing, Townhomes At Katy Crossing
ADDITIONAL INFORMATION
Price improvement! This is the one you've been waiting for! Beautifully updated and move-in ready, this 3 bedroom, 2 bathroom home offers so many outstanding recent features which include gorgeous luxury vinyl flooring throughout, tasteful Quartz counters with subway tiled backsplash in the kitchen and bathrooms and recently painted white cabinets. Plenty of cabinet and counter space with recent stainless steel appliances! The vaulted ceilings and natural light with great open floor plan are sure to draw you in. The three spacious bedrooms have 2" faux wood blinds and there are many recent ceiling fans in the home. The generous backyard features a recently added composite deck that's perfect for relaxing and entertaining! There's even a cute little custom-built playhouse for the kids that can stay if you'd like. These townhomes don't hit the market often, so take advantage of this great opportunity while you can. Ideal location conveniently located near the historic downtown Square, San Gabriel Park, tollway and restaurants! Exceptional Georgetown ISD schools!

Listings courtesy of Unlock MLS as distributed by MLS GRID. Based on information submitted to the MLS GRID as of {{last updated}}. All data is obtained from various sources and may not have been verified by broker or MLS GRID. Supplied Open House Information is subject to change without notice. All information should be independently reviewed and verified for accuracy. Properties may or may not be listed by the office/agent presenting the information. Properties displayed may be listed or sold by various participants in the MLS. Listings courtesy of ACTRIS MLS as distributed by MLS GRID, based on information submitted to the MLS GRID as of {{last updated}}.. All data is obtained from various sources and may not have been verified by broker or MLS GRID. Supplied Open House Information is subject to change without notice. All information should be independently reviewed and verified for accuracy. Properties may or may not be listed by the office/agent presenting the information. The Digital Millennium Copyright Act of 1998, 17 U.S.C. § 512 (the “DMCA”) provides recourse for copyright owners who believe that material appearing on the Internet infringes their rights under U.S. copyright law. If you believe in good faith that any content or material made available in connection with our website or services infringes your copyright, you (or your agent) may send us a notice requesting that the content or material be removed, or access to it blocked. Notices must be sent in writing by email to [email protected]. The DMCA requires that your notice of alleged copyright infringement include the following information: (1) description of the copyrighted work that is the subject of claimed infringement; (2) description of the alleged infringing content and information sufficient to permit us to locate the content; (3) contact information for you, including your address, telephone number and email address; (4) a statement by you that you have a good faith belief that the content in the manner complained of is not authorized by the copyright owner, or its agent, or by the operation of any law; (5) a statement by you, signed under penalty of perjury, that the inf
Georgetown Real Estate
The median home value in Georgetown, TX is $480,000. This is higher than the county median home value of $439,400. The national median home value is $338,100. The average price of homes sold in Georgetown, TX is $480,000. Approximately 67.64% of Georgetown homes are owned, compared to 26.93% rented, while 5.44% are vacant. Georgetown real estate listings include condos, townhomes, and single family homes for sale. Commercial properties are also available. If you see a property you’re interested in, contact a Georgetown real estate agent to arrange a tour today!
Georgetown, Texas has a population of 66,514. Georgetown is less family-centric than the surrounding county with 25.55% of the households containing married families with children. The county average for households married with children is 41.39%.
The median household income in Georgetown, Texas is $80,416. The median household income for the surrounding county is $94,705 compared to the national median of $69,021. The median age of people living in Georgetown is 44.9 years.
Georgetown Weather
The average high temperature in July is 94.8 degrees, with an average low temperature in January of 36 degrees. The average rainfall is approximately 36.1 inches per year, with 0.2 inches of snow per year.





