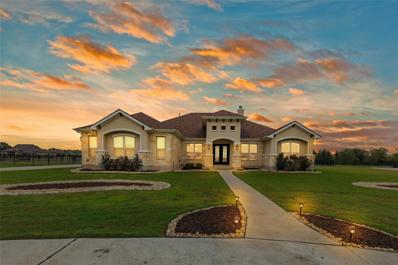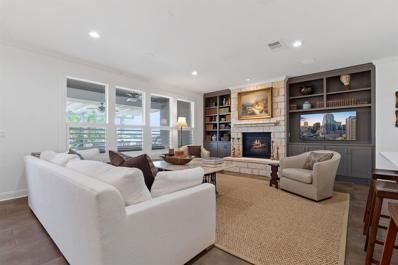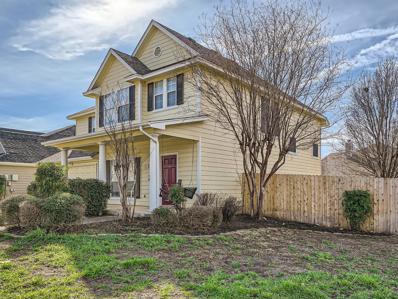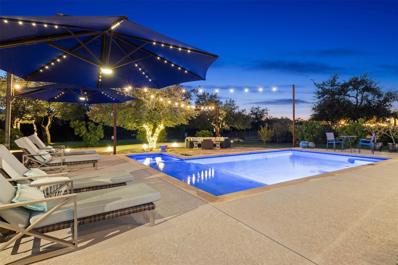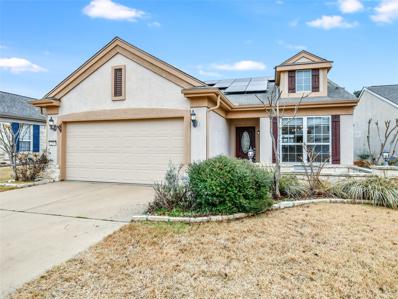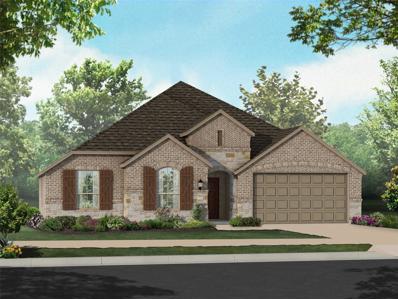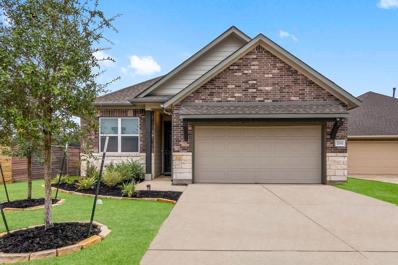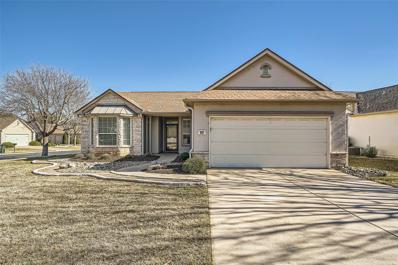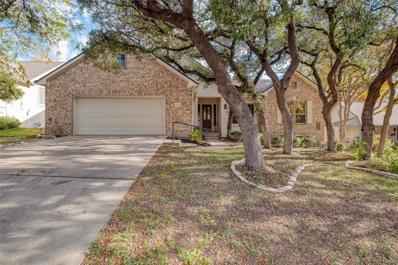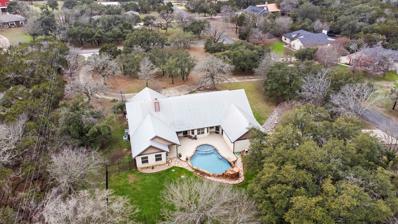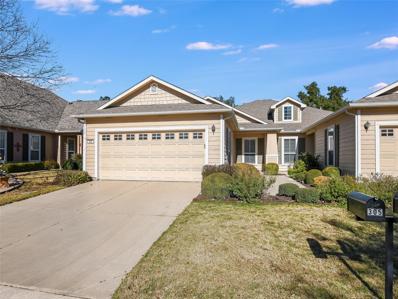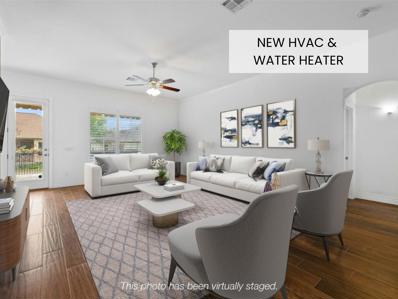Georgetown TX Homes for Sale
- Type:
- Single Family
- Sq.Ft.:
- 3,556
- Status:
- Active
- Beds:
- 4
- Lot size:
- 1.03 Acres
- Year built:
- 2015
- Baths:
- 4.00
- MLS#:
- 2864363
- Subdivision:
- Mission Oaks Ph 3
ADDITIONAL INFORMATION
Welcome to this stunning custom-built home, perfectly situated on a sprawling 1-acre lot in a highly desirable location. As you step through the grand entrance, you'll immediately be captivated by the impeccable craftsmanship and thoughtful design of this residence. Boasting 4 spacious bedrooms, including 2 luxurious ensuite bedrooms, and a total of 3 full bathrooms and 1 half bathroom, this home offers ample space and privacy for the whole family. The primary bedroom is a true oasis, featuring a generous walk-in closet, separate HVAC control, an elegant whirlpool jacuzzi tub with and separate walk-in shower. An additional medical therapy sauna. The heart of the home lies in the expansive open-concept kitchen, living, and dining area, creating an inviting space for both casual family gatherings and a separate area for formal dining. The kitchen is perfect for culinary enthusiasts and is equipped with top-of-the-line stainless steel appliances and a convenient gas cooktop. The home has beautiful plantation shutters and gleaming hardwood floors throughout. Cozy up by the fireplace in the living room on chilly evenings, or enjoy a quiet respite in the study adorned with French doors. Travel down the separate hallway from the main living area to the mother-in-law suite where family members or guests can appreciate their own privacy in a large bedroom equipped with a full bath with an in tub shower, separate linen closet, and a walk-in closet. For those who appreciate convenience and functionality, this home features a larger-than-normal 3-car garage, providing ample storage space for vehicles and outdoor equipment. The outdoor space is equally impressive, boasting a large pergola under which sits a white stone cooking area on the patio. With its prime location, unparalleled craftsmanship, and luxurious amenities, this custom-built home offers modern living. Don't miss the opportunity to make this exquisite property your own.
- Type:
- Single Family
- Sq.Ft.:
- 2,581
- Status:
- Active
- Beds:
- 3
- Year built:
- 2012
- Baths:
- 3.00
- MLS#:
- 3235895
- Subdivision:
- Sun City
ADDITIONAL INFORMATION
Amazing opportunity in Sun City. Highly improved Morningside Lane plan with columns removed for more open and modern aesthetic. Unlike any other home in the neighborhood, this truly custom redesign in Sun City is for those with high expectations and discerning taste. Lovely cul de sac home on over 1/4 acre lot rests on one of the highest points in the community and is perched above the rooftops for distant views. Lovely entry with private study and grand dining room with butlers bar. Showstopping, fully redone kitchen includes new modern cabinets and hardware, marble look quartz countertops, single basin composite sink, new faucet, garbage disposal and Bosch refrigerator. The raised countertop was lowered to a single level and the island was expanded to twice it's original size with storage underneath. The huge walk in pantry. Custom bookcases were installed on either side of the fireplace and painted neutral grey to match the kitchen island. Carpet in all bedrooms replaced with light oak engineered wood. Large primary suite is connected to a bath that rivals high end spas with tile to the ceiling in the walk in shower. Vanity has pull out drawers on either side, Toto toilet with bidet function and closet organizer system with locks on drawers. Two additional bedrooms and an impressive secondary bath with marble look tile and quartz, deep soaking tub and lighted mirror. Utility room reconfigured for better function. Sunrise and sunset views from the expansive covered outdoor living space. Landscaped backyard is completely fenced. Grill is in place and ready for cooking up a barbeque. Oversized garage has also been updated with epoxy floor coating, workbench, bike storage, drawers, shelving and hooks. Other improvements include recessed and dimmable lighting, surround sound, plantation shutters, ring doorbell and alarm system, water heater 2023, roof 2020 and more. Minutes away from Cowan Creek and Northpoint Amenity Centers.
$999,999
101 Gabwood Ct Georgetown, TX 78633
- Type:
- Single Family
- Sq.Ft.:
- 3,791
- Status:
- Active
- Beds:
- 5
- Lot size:
- 1.46 Acres
- Year built:
- 2024
- Baths:
- 4.00
- MLS#:
- 7824103
- Subdivision:
- Gabriels Grove Sec 4
ADDITIONAL INFORMATION
WOW WOW WOW!!!New price below appraised value, bring your clients now for this great deal in upscale neighborhood of Gabriel Grove. Beautiful brand new Coventry Lockhart floor plan, on 1.455 acres, 3791 square feet, 5 bedrooms, 4 full baths, 3 car garages with 2 living rooms and an office, Juliet balcony open floor plan, parklike setting backyard with mature trees and so much more. So close to everything, minutes to lake Georgetown, outlet mall, Austin and surrounding areas. Please call agent/owner for showing appointment.
$399,900
156 Hickory Ln Georgetown, TX 78633
- Type:
- Single Family
- Sq.Ft.:
- 1,972
- Status:
- Active
- Beds:
- 3
- Lot size:
- 0.16 Acres
- Year built:
- 2001
- Baths:
- 3.00
- MLS#:
- 6969783
- Subdivision:
- Georgetown Village Sec 03-b
ADDITIONAL INFORMATION
Discover your new residence within the esteemed "The Village" community, renowned for its close-knit ambiance. This exquisite 3-bedroom, 2.5-bathroom home boasts an inviting open floor plan with soaring ceilings and a cozy fireplace in the living area. Bathed in natural light through large windows, the home exudes a spacious and inviting atmosphere. Remodeled in October 2024, it now has fresh paint, luxury vinyl floors, gray cabinets and new hardware. You have to see this beautiful home Choose to enjoy your meals in either a formal dining area, a charming breakfast nook with a picturesque bay window, or outdoors in your expansive patio. The large primary bedroom suite offers ample space for a complete bedroom ensemble, complemented by an ensuite bathroom featuring a separate shower, luxurious soaking tub, dual vanities, and a walk-in closet complete with built-in shelves. Ascending to the upper level, you'll find two generously sized bedrooms connected by a versatile loft area overlooking the living space below. Step outside to discover an expansive patio and roomy backyard, perfect for entertaining guests or enjoying a leisurely barbecue. A matching storage shed discreetly enhances the property's functionality. Conveniently situated within walking distance of Village Elementary School, residents also enjoy easy access to the Village Swimming Pool and nearby parks. With a multitude of amenities just moments away, including HEB (1 mi), CVS (1 mi), Randall's (3 mi), and Walmart (5 mi), as well as Cedar Breaks and Overlook Parks within a short distance (2 mi), this home offers unparalleled convenience. Don't miss the opportunity to make this remarkable residence yours. Schedule your viewing today before it's gone!
$389,990
117 Rosebud Ln Georgetown, TX 78633
- Type:
- Single Family
- Sq.Ft.:
- 2,041
- Status:
- Active
- Beds:
- 3
- Year built:
- 1998
- Baths:
- 3.00
- MLS#:
- 2350295
- Subdivision:
- Georgetown Village
ADDITIONAL INFORMATION
Welcome to your new home in the heart of Georgetown, Texas! This charming 3-bedroom house offers comfortable living in a peaceful neighborhood with easy access to amenities and attractions.As you step inside, you're greeted with a formal dining room. You'll then find your way into an open concept, large kitchen area with 20 foot ceilings in the living area, and tall windows that create wonderful natural light. The upstairs master bedroom offers a tranquil retreat with its generous size and primary suite bathroom, complete with a luxury walk in shower. Two additional bedrooms provide plenty of space for family members or guests, each offering ample closet space and natural light. Outside, you'll find a beautiful yard with an oversized patio for relaxing and entertaining. Located in the desirable Georgetown area, this home is conveniently close to shopping, dining, parks, and top-rated schools. With its comfortable layout and prime location, this house offers the perfect blend of convenience and comfort for you and your family to enjoy.
$1,300,000
105 Sweetleaf Cv Georgetown, TX 78633
- Type:
- Single Family
- Sq.Ft.:
- 3,685
- Status:
- Active
- Beds:
- 4
- Lot size:
- 1 Acres
- Year built:
- 2017
- Baths:
- 3.00
- MLS#:
- 1526941
- Subdivision:
- Woodland Hills
ADDITIONAL INFORMATION
Welcome to luxury living in the community of Woodland Hills, near Lake Georgetown! This exquisite custom-built residence by Grand Endeavor is set on a sprawling 1-acre lot with a privat back yard, backing to a 9ac residential tract overlooking the San Gabriel river valley. This 4-bedroom, 3-full bath masterpiece is a testament to craftsmanship. The interior boasts an open and flowing floor plan with soaring ceilings, accentuated by upgraded Hubbardton Forge lighting, creating an ambiance of sophistication and warmth. The heart of this home lies in the gourmet kitchen, adorned custom cabinetry and luxurious finishes. Entertain guests effortlessly in the spacious living areas that seamlessly blend indoor and outdoor living. Step outside to discover a private oasis featuring a custom pool and hot tub showcasing Sundek surface surround, perfect for relaxing and unwinding, or entertaining in style. For the automotive enthusiast, this property offers a 3-car garage and an additional 20' x 30' heated/cooled detached garage/workshop. Both garage floors are epoxy-coated, reflecting the commitment to quality and excellence throughout the entire property. This residence has been thoughtfully designed with energy efficiency in mind, featuring spray foam insulation that enhances both comfort and sustainability. The exterior of the home is adorned with custom lighting, window shutters, and meticulous landscaping. To truly elevate your living experience, most of the exquisite furniture within the home is available for purchase, providing an effortless transition into the lap of luxury. Don't miss the opportunity to call this exceptional property your own.
- Type:
- Single Family
- Sq.Ft.:
- 1,597
- Status:
- Active
- Beds:
- 3
- Year built:
- 2007
- Baths:
- 2.00
- MLS#:
- 9122720
- Subdivision:
- Sun City Georgetown Neighborhood 41 Pud
ADDITIONAL INFORMATION
Welcome to this delightful Bayberry home in Sun City, where a slate walkway and courtyard patio invite you to experience the abundance of activities the community has to offer. This charming residence exudes warmth and charm, evident from its pleasing color palette to the sleek stainless appliances and slate patios. The sliding patio doors frame a picturesque view of the backyard, a low stone wall, and the open area across Sun City Blvd.Inside, the living area boasts tile flooring that seamlessly extends from the dining area through the kitchen to the living room. The upgraded stainless appliances, including an impressive gas range, inspire culinary delights. With ample wall space, the home provides the perfect canvas for displaying art and cherished personal pictures.Privacy is a key feature with the split floor plan. The bedrooms feature vinyl plank flooring, offering a contemporary touch. An alcove entry leads to the primary bedroom situated at the back of the house, featuring top-down, bottom-up shades that highlight the bucolic view. The primary bathroom boasts a dual vanity, contemporary surround shower with a bench seat, and upgraded hardware. Guests will appreciate the en suite second bedroom, while the third bedroom offers versatility as an office space or an additional bedroom.This home comes with a unique bonus – solar panels that promise energy savings for the new owner. Embrace sustainability and enjoy the benefits of reduced energy costs with this environmentally conscious feature. Conveniently located with easy access to Ronald Reagan Blvd., this home provides a seamless drive into Austin. Don't miss out on the chance to embrace the Sun City lifestyle – make this Bayberry home your own!
Open House:
Sunday, 1/5 1:00-5:00PM
- Type:
- Single Family
- Sq.Ft.:
- 2,600
- Status:
- Active
- Beds:
- 4
- Lot size:
- 0.11 Acres
- Year built:
- 2024
- Baths:
- 4.00
- MLS#:
- 3750800
- Subdivision:
- Parmer Ranch
ADDITIONAL INFORMATION
Westin Homes NEW Construction (Haven X, Elevation C) With Breathtaking Rotunda Entry! 4 Bedrooms & 3.5 baths, with informal Dining Room. Chef's Dream Kitchen Includes Tall Upper Kitchen Cabinets & Stainless-Steel Appliances. Primary Suite on First Floor, 3 Bedrooms Upstairs to Accompany the spacious Game room, with Stylish Designer Accents Throughout the Home! Covered Patio attached, 2 Car Garage, Front & Back Sod! Come Visit Your New Home Today!
Open House:
Sunday, 1/5 1:00-5:00PM
- Type:
- Single Family
- Sq.Ft.:
- 2,463
- Status:
- Active
- Beds:
- 4
- Lot size:
- 0.11 Acres
- Year built:
- 2024
- Baths:
- 4.00
- MLS#:
- 9719635
- Subdivision:
- Parmer Ranch
ADDITIONAL INFORMATION
Westin Homes NEW Construction (Terrace, Elevation B) With Breathtaking Rotunda Entry! 4 Bedrooms & 3.5 baths, with informal Dining Room. Chef's Dream Kitchen Includes Tall Upper Kitchen Cabinets & Stainless-Steel Appliances. Primary Suite on First Floor, 3 Bedrooms Upstairs to Accompany the spacious Game room, with Stylish Designer Accents Throughout the Home! Covered Patio attached, 2 Car Garage, Front & Back Sod! Come Visit Your New Home Today!
- Type:
- Single Family
- Sq.Ft.:
- 2,318
- Status:
- Active
- Beds:
- 4
- Lot size:
- 0.19 Acres
- Year built:
- 2024
- Baths:
- 2.00
- MLS#:
- 9273796
- Subdivision:
- Broken Oak
ADDITIONAL INFORMATION
MLS# 9273796 - Built by Highland Homes - December completion! ~ Popular new model plan with four sides brick, high ceilings and wood flooring in all common areas. Includes gourmet kitchen with built-in stainless steel appliances, quartz countertops, and wood wrapped kitchen island. Upper level 15 upper cabinets included for additional storage space. Primary suite features a bay window in addition to a free standing tub and separate shower. Tankless water heater, smart home technology, extended patio and full sod and sprinkler also included!
- Type:
- Single Family
- Sq.Ft.:
- 1,860
- Status:
- Active
- Beds:
- 4
- Year built:
- 2023
- Baths:
- 2.00
- MLS#:
- 2406365
- Subdivision:
- Berry Creek Highlands
ADDITIONAL INFORMATION
We Welcome you Home to this beautiful community of Berry Creek Highlands. This wonderful Ashton Woods 1 story home, is like new just built in early 2023. Home features. 4 bedrooms, spacious living room, & private study and that’s just the start. The open and desirable floor plan welcomes you from the moment you step through the door, with Open island kitchen featuring SS appliances, granite countertops, beautiful tile backsplash and ample cabinet space. Spend your evenings and weekends on your covered back patio enjoying time with all your family and friends. Minutes from recreation, parks, dining, shopping, and entertainment. Zoned to Jarrell ISD.
- Type:
- Single Family
- Sq.Ft.:
- 1,654
- Status:
- Active
- Beds:
- 2
- Year built:
- 2002
- Baths:
- 2.00
- MLS#:
- 2320335
- Subdivision:
- Sun City Georgetown Neighborhood 35 Ph 03 Pud
ADDITIONAL INFORMATION
Welcome to this impeccably maintained Dickinson/Cypress floor plan, situated close to the Texas Drive main Amenity Center in the highly sought-after Sun City Community. Prepare to be awestruck by the sleek and elegant black stainless-steel appliances that grace the kitchen, infusing a perfect touch into the already enchanting atmosphere. The family room, dining room, office, and hallway are luxuriously adorned with beautiful wood like flooring, exuding both warmth and sophistication. In the entrance, kitchen, and wet areas, you'll find timeless tile flooring, offering a practical and hassle-free solution that less maintain as it is stylish. As you venture into the bedrooms, you'll be welcomed by plush, freshly laid carpeting, ensuring a comfort that goes beyond your wildest dreams. To further enhance the appeal, this home has been recently painted throughout, creating a rejuvenating and inviting ambiance that eagerly awaits your personal touch. Unwind and soak up the tranquility of your surroundings from the comfort of the screened back porch, seamlessly transitioning to an inviting patio. This space is sure to become a cherished sanctuary. This property provides abundant room for outdoor recreation and gardening enthusiasts alike. Embrace the opportunity to indulge in all the activities your heart desires, as you revel in the serenity of your very own slice of paradise.When you choose to make Sun City in Georgetown your home, you'll quickly discover why it stands as the epitome of distinguished retirement communities. With an array of exceptional amenities, including the main Amenity Center just moments away, you'll have the world at your fingertips, beckoning you to live a vibrant and fulfilling lifestyle.Don't let the chance slip through your fingers to own this meticulously appointed home in Sun City, Georgetown. Schedule your personal showing today and be prepared to witness firsthand the very essence of retirement living at its finest!
Open House:
Sunday, 1/5 1:00-5:00PM
- Type:
- Single Family
- Sq.Ft.:
- 3,471
- Status:
- Active
- Beds:
- 4
- Lot size:
- 0.16 Acres
- Year built:
- 2024
- Baths:
- 4.00
- MLS#:
- 5772315
- Subdivision:
- Parmer Ranch
ADDITIONAL INFORMATION
Westin Homes NEW Construction (Preston III, Elevation P) Breathtaking Rotunda Entry! With 4 Bedrooms & 3.5 baths, Dining Room and Study. Chef's Dream Kitchen Includes Tall Upper Kitchen Cabinets & Stainless-Steel Appliances. Primary Suite on First Floor, 3 Bedrooms Upstairs to Accompany Both Game & Media Rooms and Stylish Designer Accents Throughout the Home. Covered Patio attached, 2 Car Garage Back & Front Sod! Come Visit Your New Home Today!
Open House:
Sunday, 1/5 1:00-5:00PM
- Type:
- Single Family
- Sq.Ft.:
- 3,800
- Status:
- Active
- Beds:
- 5
- Lot size:
- 0.17 Acres
- Year built:
- 2024
- Baths:
- 5.00
- MLS#:
- 3233461
- Subdivision:
- Parmer Ranch
ADDITIONAL INFORMATION
Westin Homes NEW Construction (Carter IX, Elevation F) With Breathtaking Rotunda Entry! 5 Bedrooms & 4.5 baths, with Dining Room & Study. Chef's Dream Kitchen Includes Tall Upper Kitchen Cabinets & Stainless-Steel Appliances. Primary Suite & Guest Suite on First Floor, 3 Bedrooms Upstairs to Accompany Both Game & Media Rooms, with Stylish Designer Accents Throughout the Home! Extended Covered Patio attached, 2 Car Garage, Front & Back Sod! Come Visit Your New Home Today!
Open House:
Sunday, 1/5 1:00-5:00PM
- Type:
- Single Family
- Sq.Ft.:
- 3,700
- Status:
- Active
- Beds:
- 5
- Lot size:
- 0.17 Acres
- Year built:
- 2024
- Baths:
- 5.00
- MLS#:
- 5806244
- Subdivision:
- Parmer Ranch
ADDITIONAL INFORMATION
Westin Homes NEW Construction (Asher IX, Elevation BP) Breathtaking Rotunda Entry! 5 Bedrooms & 4.5 baths with Informal Dining Room & Study. Chef's Dream Kitchen Includes Tall Upper Kitchen Cabinets & Stainless-Steel Appliances. Primary Suite & Guest Suite on First Floor, 3 Bedrooms Upstairs to Accompany Both Game & Media Rooms, with Stylish Designer Accents Throughout the Home! Covered Patio attached, 3 car tandem Garage, Front & Back Sod! Come Visit Your New Home Today!
Open House:
Sunday, 1/5 1:00-5:00PM
- Type:
- Single Family
- Sq.Ft.:
- 3,800
- Status:
- Active
- Beds:
- 5
- Lot size:
- 0.24 Acres
- Year built:
- 2024
- Baths:
- 5.00
- MLS#:
- 4669846
- Subdivision:
- Parmer Ranch
ADDITIONAL INFORMATION
Westin Homes NEW Construction (Carter IX, Elevation F) With Breathtaking Rotunda Entry! 5 Bedrooms & 4.5 baths, with Dining Room & Study. Chef's Dream Kitchen Includes Tall Upper Kitchen Cabinets & Stainless-Steel Appliances. Primary Suite & Guest Suite on First Floor, 3 Bedrooms Upstairs to Accompany Both Game & Media Rooms, with Stylish Designer Accents Throughout the Home! Extended Covered Patio attached, 3 Car Garage, Front & Back Sod! Come Visit Your New Home Today!
Open House:
Sunday, 1/5 1:00-5:00PM
- Type:
- Single Family
- Sq.Ft.:
- 3,800
- Status:
- Active
- Beds:
- 5
- Lot size:
- 0.28 Acres
- Year built:
- 2024
- Baths:
- 5.00
- MLS#:
- 6459264
- Subdivision:
- Parmer Ranch
ADDITIONAL INFORMATION
Westin Homes NEW Construction (Carter IX, Elevation F) With Breathtaking Rotunda Entry! 5 Bedrooms & 4.5 baths, with Dining Room & Study. Chef's Dream Kitchen Includes Tall Upper Kitchen Cabinets & Stainless-Steel Appliances. Primary Suite & Guest Suite on First Floor, 3 Bedrooms Upstairs to Accompany Both Game & Media Rooms, with Stylish Designer Accents Throughout the Home! Extended Covered Patio attached, 2 Car Garage, Front & Back Sod! Come Visit Your New Home Today!
- Type:
- Single Family
- Sq.Ft.:
- 2,221
- Status:
- Active
- Beds:
- 3
- Year built:
- 1996
- Baths:
- 2.00
- MLS#:
- 3281746
- Subdivision:
- Sun City Georgetown Neighborhood 03
ADDITIONAL INFORMATION
**ATTENTION-MOTIVATED SELLER ALERT** Comfort and craftmanship in this Del Webb built San Marcos floor plan home in “The Heart of Sun City!” Unwind in a spacious family room, complete with a cozy gas log fireplace. The kitchen is a chef's delight with granite counters, a gas range double oven, and added custom cabinets. Wood-look luxury vinyl plank flooring and hard tile underfoot with soaring 10’ ceilings overhead throughout the home! Main bedroom features a charming bay window and plantation shutters. Enjoy the serene outdoors on your covered and screened back porch with an extended flagstone back patio, perfect for morning coffees or evening conversations. Interior and exterior of home freshly repainted. PLUS… A whole house vacuum system makes upkeep a breeze, a "GreenUV" brand HVAC Air Cleanser unit to help keep your ductwork clean AND a roof recently replaced in Dec 2020!
$795,000
139 Wichita Trl Georgetown, TX 78633
- Type:
- Single Family
- Sq.Ft.:
- 3,229
- Status:
- Active
- Beds:
- 4
- Lot size:
- 2 Acres
- Year built:
- 1994
- Baths:
- 3.00
- MLS#:
- 3368009
- Subdivision:
- North Lake Sec C
ADDITIONAL INFORMATION
RARE FIND! **Per survey, 2.32 acres** in desirable Georgetown neighborhood, free of HOA. Welcome to 139 Wichita Trail!As you approach, you'll be greeted by the picturesque wrap-around porch, ideal for sipping your morning coffee or enjoying beautiful Texas sunsets. Step inside to discover a cozy 4 bed, 3 bath home with 2 dining areas (one can be transformed into an office space), 2 living areas, an added 600 sq. ft. game room that leads to the pool, and a gorgeous family area including natural beams on the ceiling and a stone fireplace.The highlight of this property is the in-ground swimming pool featuring a soothing waterfall, creating a resort-like oasis in your own backyard. Whether you're hosting summer gatherings or seeking a peaceful retreat, this pool area is sure to become the focal point for relaxation and entertainment.Situated on the lot is a chicken coop and two storage sheds, offering plenty of space for your tools, equipment, or even a potential workshop. The generous acreage provides opportunities for gardening, chickens and goats, outdoor activities, and the potential for future expansions or additions to suit your preferences.Don't miss the chance to make this exceptional home yours – schedule a viewing today and start living the Georgetown dream!
$265,000
305 Essex Ln Georgetown, TX 78633
- Type:
- Single Family
- Sq.Ft.:
- 1,426
- Status:
- Active
- Beds:
- 2
- Year built:
- 2006
- Baths:
- 2.00
- MLS#:
- 2780908
- Subdivision:
- Sun City Neighborhood 33
ADDITIONAL INFORMATION
Worry free living WITH A PRICE IMPROVEMENT! This adorable duplex is part of the landscaped maintained home series so no need to worry about the lawn because the HOA takes care of it for you. Just move in and start enjoying the Sun City lifestyle. The popular Monterrey floorplan gives you everything you need including two bedrooms, two baths, an eat-in kitchen, eat-up bar, utility room and two car garage. A lovely back patio graces you with privacy and serenity and beckons you outdoors. Move-in ready and lock-and-leave lifestyle...what are you waiting for?!
- Type:
- Single Family
- Sq.Ft.:
- 2,941
- Status:
- Active
- Beds:
- 4
- Lot size:
- 0.27 Acres
- Year built:
- 2023
- Baths:
- 3.00
- MLS#:
- 7676481
- Subdivision:
- Parmer Ranch Phase 1
ADDITIONAL INFORMATION
Welcome to your dream home in the new 60' lot section of Parmer Ranch! This stunning Sitterle Home is perfectly situated just steps away from the brand-new Benold Middle School and the exciting new community amenity center. As you approach, you'll be greeted by a large covered front porch, perfect for relaxing evenings. The oversized garage features 8' doors, is wired for an electric car charger, and is plumbed for a water softener, catering to all your modern needs. Step inside through the elegant iron front door and be enchanted by the beautiful hardwood floors and soaring ceilings. The kitchen, designed for entertaining, is the heart of this home. The primary suite, located on the first level, offers a serene retreat, accompanied by a secondary bedroom and a study, providing ample space for family and work. Venture out to the back covered patio, where you'll find connections for an outdoor kitchen, complete with a sink and a tongue & groove pre-stained wood ceiling, making it an ideal spot for hosting gatherings. This home truly combines luxury, convenience, and modern living in one perfect package. Don't miss the opportunity to make it yours!
- Type:
- Single Family
- Sq.Ft.:
- 2,376
- Status:
- Active
- Beds:
- 2
- Lot size:
- 0.17 Acres
- Year built:
- 2008
- Baths:
- 2.00
- MLS#:
- 9549868
- Subdivision:
- Heritage Oaks Sec 4
ADDITIONAL INFORMATION
Are you on the hunt for a resale home that already boasts all the essential upgrades?! Mechanical upgrades! New appliances, check. New AC, check. New Water Heater, check. Tour this delightful 55+ community home nestled in the prime location of Georgetown. This charming residence offers a perfect blend of comfort and functionality and is located in a peaceful neighborhood with easy access to the clubhouse and walk/hike/bike trails. Over $40K in improvement completed over the last 3 years such as appliances, roof, and HVAC! This home is ready for your personal touch with beautiful wood-like tile throughout the main living areas and rooms, and the only carpet is in the closets! Enjoy the Texas sunshine with your favorite beverage on the back patio with a retractable awning. See the full list of improvements and items that convey in the attachments!
- Type:
- Single Family
- Sq.Ft.:
- 2,173
- Status:
- Active
- Beds:
- 3
- Lot size:
- 0.12 Acres
- Year built:
- 2023
- Baths:
- 3.00
- MLS#:
- 5168741
- Subdivision:
- Cottages At Parmer Ranch
ADDITIONAL INFORMATION
Welcome to 1203 Havenwood Lane, a charming two-story residence nestled in the Cottages at Parmer Ranch. This new home features an open-concept layout that seamlessly blends the spacious living and dining areas, perfect for entertaining. The modern kitchen is equipped with stainless steel appliances, quartz countertops, soft-close cabinetry to the ceiling, and an oversized island that is ideal for culinary enthusiasts. Enjoy the serene outdoor space in the gated backyard, complete with a covered patio and gas stub-out for year-round grilling and enjoyment. The master suite offers a tranquil retreat with an en-suite bathroom featuring dual sinks, a free-standing soaking tub, separate shower, and beautiful skylight filling the room with ample natural light. Additional highlights include a designated study downstairs, two bedrooms upstairs with a home base equipped with built-in cabinets and quartz countertop, a two-car garage, and lawn maintenance included with your HOA fees. Don’t miss the opportunity to make this lovely home yours!
- Type:
- Single Family
- Sq.Ft.:
- 1,916
- Status:
- Active
- Beds:
- 3
- Lot size:
- 0.15 Acres
- Year built:
- 2006
- Baths:
- 2.00
- MLS#:
- 2084334
- Subdivision:
- Heritage Oaks Sec 1
ADDITIONAL INFORMATION
NO TRICKS - JUST THIS TREAT! $20,000 PRICE REDUCTION! Very Motivated Seller - this home is the best value in Heritage Oaks - Georgetown’s premier active adult community… this home is priced to sell and move-in ready! Flexible floor plan can be 3 bedrooms or 2 bedrooms and a study. Carpet in master bedroom and 1 bedroom - the 3rd bedroom is tile, as is all of the rest of the home. Oversized, neutral color tile is perfect background for your decor. Pocket office located adjacent to the master bedroom. Kitchen refrigerator will convey. Large wrap around kitchen island, gas cooktop, double ovens, granite counters and pendant lighting. One of the best features is the custom, oversized pantry! Window coverings are the adjustable “half up-half down” shades and silhouette blinds. Master bath features dual vanities, large walk-in closet, and separate tub & shower. Enjoy time on the enlarged covered patio, complete with ceiling fan. Back yard is mostly zero scape for maintenance ease. Heritage Oaks is 10 minutes from the award winning downtown Georgetown Square.Check out heritageoaks.com for neighborhood information.
- Type:
- Single Family
- Sq.Ft.:
- 1,815
- Status:
- Active
- Beds:
- 3
- Lot size:
- 0.25 Acres
- Year built:
- 2023
- Baths:
- 3.00
- MLS#:
- 3084564
- Subdivision:
- Cottages At Parmer Ranch
ADDITIONAL INFORMATION
Welcome to 1113 Havenwood Lane, an inviting single-story residence situated in desirable Georgetown. This home boasts a spacious open floor plan filled with natural light, highlighting the volume ceilings in the elegant living room with a gas log fireplace, open dining area, and detached private guest house with kitchenette! The well-appointed kitchen features modern stainless steel appliances, soft-close cabinetry, quartz countertops, and a large island, perfect for gatherings. Retreat to the generously sized master suite, complete with a luxurious en-suite bathroom featuring dual vanities and a relaxing soaking tub. Outside, the beautifully landscaped yard offers a peaceful oasis with a gated courtyard, expansive covered patio equipped with a gas stub-out that is ideal for outdoor grilling and entertaining. Additional features include the lawn maintenance included with the HOA fees, energy-efficient windows, automatic sprinkler system for the lush landscaping, and a two-car garage. Enjoy the perks of this gated community with a park across the street, a new amenity center and HEB both expecting to open Summer 2025. This home is a true gem!

Listings courtesy of Unlock MLS as distributed by MLS GRID. Based on information submitted to the MLS GRID as of {{last updated}}. All data is obtained from various sources and may not have been verified by broker or MLS GRID. Supplied Open House Information is subject to change without notice. All information should be independently reviewed and verified for accuracy. Properties may or may not be listed by the office/agent presenting the information. Properties displayed may be listed or sold by various participants in the MLS. Listings courtesy of ACTRIS MLS as distributed by MLS GRID, based on information submitted to the MLS GRID as of {{last updated}}.. All data is obtained from various sources and may not have been verified by broker or MLS GRID. Supplied Open House Information is subject to change without notice. All information should be independently reviewed and verified for accuracy. Properties may or may not be listed by the office/agent presenting the information. The Digital Millennium Copyright Act of 1998, 17 U.S.C. § 512 (the “DMCA”) provides recourse for copyright owners who believe that material appearing on the Internet infringes their rights under U.S. copyright law. If you believe in good faith that any content or material made available in connection with our website or services infringes your copyright, you (or your agent) may send us a notice requesting that the content or material be removed, or access to it blocked. Notices must be sent in writing by email to [email protected]. The DMCA requires that your notice of alleged copyright infringement include the following information: (1) description of the copyrighted work that is the subject of claimed infringement; (2) description of the alleged infringing content and information sufficient to permit us to locate the content; (3) contact information for you, including your address, telephone number and email address; (4) a statement by you that you have a good faith belief that the content in the manner complained of is not authorized by the copyright owner, or its agent, or by the operation of any law; (5) a statement by you, signed under penalty of perjury, that the inf
Georgetown Real Estate
The median home value in Georgetown, TX is $466,600. This is higher than the county median home value of $439,400. The national median home value is $338,100. The average price of homes sold in Georgetown, TX is $466,600. Approximately 67.64% of Georgetown homes are owned, compared to 26.93% rented, while 5.44% are vacant. Georgetown real estate listings include condos, townhomes, and single family homes for sale. Commercial properties are also available. If you see a property you’re interested in, contact a Georgetown real estate agent to arrange a tour today!
Georgetown, Texas 78633 has a population of 66,514. Georgetown 78633 is less family-centric than the surrounding county with 29.47% of the households containing married families with children. The county average for households married with children is 41.39%.
The median household income in Georgetown, Texas 78633 is $80,416. The median household income for the surrounding county is $94,705 compared to the national median of $69,021. The median age of people living in Georgetown 78633 is 44.9 years.
Georgetown Weather
The average high temperature in July is 94.8 degrees, with an average low temperature in January of 36 degrees. The average rainfall is approximately 36.1 inches per year, with 0.2 inches of snow per year.
