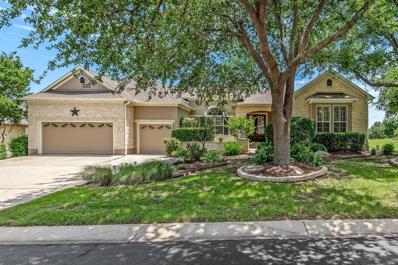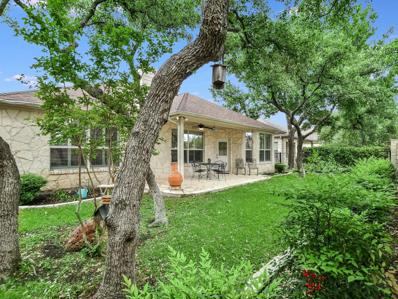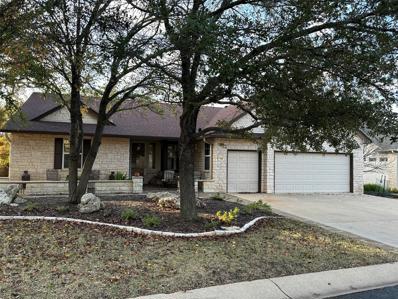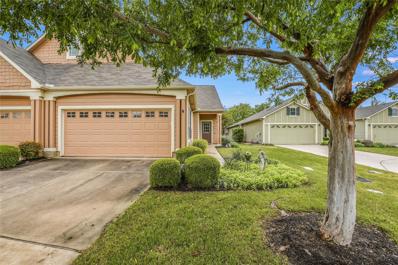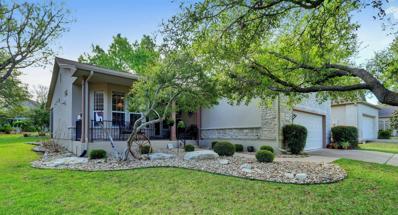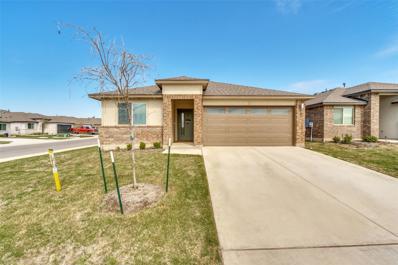Georgetown TX Homes for Sale
- Type:
- Single Family
- Sq.Ft.:
- 3,400
- Status:
- Active
- Beds:
- 4
- Lot size:
- 0.22 Acres
- Year built:
- 2024
- Baths:
- 5.00
- MLS#:
- 5614763
- Subdivision:
- Nolina
ADDITIONAL INFORMATION
READY FOR MOVE-IN Front porch. Home office with French doors frames the two-story entry. Island kitchen features a large pantry, built-in seating space, 5-burner gas cooktop and opens to the morning area. Two-story family room features 19-foot ceilings and a sliding glass door. Private primary suite with a wall of windows. Primary bath features dual vanities, garden tub, a separate glass enclosed shower and two large walk-in closets. Game room, theatre room and secondary bedrooms including a guest suite complete the second level. Extended covered backyard patio and 7-zone sprinkler system. Three-car garage.
- Type:
- Single Family
- Sq.Ft.:
- 2,159
- Status:
- Active
- Beds:
- 2
- Lot size:
- 0.15 Acres
- Year built:
- 2007
- Baths:
- 2.00
- MLS#:
- 5089070
- Subdivision:
- Heritage Oaks Sec 3
ADDITIONAL INFORMATION
Unbelievable opportunity to live in Georgetown's premier active adult community. This home sits on a spacious greenspace lot with amazing views. Tile flooring except in the bedrooms. Roof 2020. Central vacuum for convenience! Solar Screens on back windows sure help with the Texas sun! Generous size living area has floor electric plugs. Chef's delight kitchen has under cabinet lighting, pull out drawers under the cooktop, bookcase display at end of kitchen counter, dishwasher replaced 2023 with KitchenAid 3 level appliance. Master has room for a sitting area. Master bath has glass block walk-in shower and dual vanities. Storage closet and storage cabinet. Second bedroom is located to the front of the home with a guest bath just steps away. The back patio has 2 ceiling fans and goes the entire length of the house. Enjoy living in Heritage Oaks and take part in all the social activities it has to offer.
- Type:
- Single Family
- Sq.Ft.:
- 2,504
- Status:
- Active
- Beds:
- 4
- Lot size:
- 0.16 Acres
- Year built:
- 2000
- Baths:
- 3.00
- MLS#:
- 9651256
- Subdivision:
- Shell Ranch Sec 02-a
ADDITIONAL INFORMATION
Owner is offering a 2/1 buydown/ Wonderful home convenient tothe high tech hub and located in a great. Welcome home to wonderful Georgetown Village! Enjoy off-grid protection with this home that features a $60K off grid electrical system with large solar array, backup battery and generator on site. The solar system provides FREE ELECTRICITY, and come with a 19 year warranty for peace of mind. Step into comfort and style with this stunning two story home in highly sought after Georgetown Village. Located just a half block from a charming pocket part, one block from the community swimming pool and two blocks from both the Village Elementary School and recreational green, this home offers convenience, accessibility and walkability. Key features: Spacious Living: Four bedrooms, two and one half baths and a rear load separate two car garage. This home provides ample space for all your needs. Prime Location: Walkable to local amenities and just minutes from Toll 130 that provides an easy and fast commute to major employers like Apple, Samsung, Tesla, Amazon and Bergstrom International Airport. Call for a showing to experience all this home had to offer. Do not miss out on this rare opportunity to own a home that combines modern sustainability with ultimate convenience. Our sellers are motivated!:
$789,900
107 Agave Ln Georgetown, TX 78633
- Type:
- Single Family
- Sq.Ft.:
- 3,218
- Status:
- Active
- Beds:
- 3
- Lot size:
- 0.29 Acres
- Year built:
- 2000
- Baths:
- 3.00
- MLS#:
- 8005601
- Subdivision:
- Sun City
ADDITIONAL INFORMATION
This Sun City Texas Austin Estate Home welcomes you with a wide, graceful stone walkway and a courtyard-style approach. As you enter through the eight-foot double doors, you're greeted by the rotunda Foyer adorned with crown molding. Just steps away, double doors open into the Study, featuring a lovely round-top window. This versatile space can easily serve as a Third Bedroom for overflow guests. Adjacent to the Study is a roomy Guest Bedroom, complete with a charming window seat and a private en suite Bath with a Walk-in Closet, ideal for home sharing. The spacious Great Room, accented with crown molding, is anchored by a cozy gas-log Fireplace, creating a warm and inviting atmosphere. Nearby, the Wet Bar provides the perfect setup for a Wine Bar or Beverage Center. Floor-to-ceiling windows in the Great Room offer stunning views of Legacy Hills Golf Course, visible from most rooms of this well-positioned home. The open Dining Room, adorned with choice windows, is perfect for formal or casual gatherings and seamlessly connects to the large Island Kitchen. The Dining area is gently separated by a wide granite bar top, providing additional seating for entertaining guests. The Island Kitchen boasts ample counter space, a thoughtful Pantry Cabinet, and sparkling glass doors for showcasing stemware. Adjacent to the kitchen, a notable Breakfast Room features full-view glass doors leading to the mammoth Wrap-Around Covered Patio, a unique feature not found in other floor plans. A strategically placed Powder Room adds convenience for Texas-sized entertaining. Don't miss the secluded Primary Bedroom with patio access and the Primary Bath featuring a soothing tub and separate shower. With its ten-foot ceilings, Three-Car Garage, and prime location, this exceptional home is one you won't want to miss!
Open House:
Saturday, 1/4 11:00-5:00PM
- Type:
- Single Family
- Sq.Ft.:
- 3,040
- Status:
- Active
- Beds:
- 4
- Lot size:
- 0.15 Acres
- Year built:
- 2024
- Baths:
- 4.00
- MLS#:
- 7236675
- Subdivision:
- Nolina
ADDITIONAL INFORMATION
Westin Homes NEW Construction (Ellicott, Elevation B) Breathtaking Rotunda Entry! 4 Bedrooms & 3.5 baths with Informal Dining Room & Study. Chef's Dream Kitchen Includes Tall Upper Kitchen Cabinets & Stainless-Steel Appliances. Primary Suite on First Floor. Second bedroom on first floor with private bath. 2 Bedrooms Upstairs to Accompany Both Game & Media Rooms, with Stylish Designer Accents Throughout the Home! Covered Patio attached, 2 car Garage, Front & Back Sod! Come Visit Your New Home Today!
Open House:
Saturday, 1/4 11:00-5:00PM
- Type:
- Single Family
- Sq.Ft.:
- 3,090
- Status:
- Active
- Beds:
- 4
- Lot size:
- 0.15 Acres
- Year built:
- 2024
- Baths:
- 4.00
- MLS#:
- 1319349
- Subdivision:
- Nolina
ADDITIONAL INFORMATION
Westin Homes NEW Construction (Albany IX, Elevation K) Breathtaking Rotunda Entry! 4 Bedrooms & 3.5 baths with Formal Dining Room & Study. Chef's Dream Kitchen Includes Tall Upper Kitchen Cabinets & Stainless-Steel Appliances. Primary Suite on First Floor, 3 Bedrooms Upstairs to Accompany Both Game & Media Rooms, with Stylish Designer Accents Throughout the Home! Covered Patio attached, 2 car Garage, Front & Back Sod! Come Visit Your New Home Today!
Open House:
Saturday, 1/4 11:00-5:00PM
- Type:
- Single Family
- Sq.Ft.:
- 3,090
- Status:
- Active
- Beds:
- 4
- Lot size:
- 0.18 Acres
- Year built:
- 2024
- Baths:
- 4.00
- MLS#:
- 2559614
- Subdivision:
- Nolina
ADDITIONAL INFORMATION
Westin Homes NEW Construction (Albany IX, Elevation JP) Breathtaking Rotunda Entry! 4 Bedrooms & 3.5 baths with Formal Dining Room & Study. Chef's Dream Kitchen Includes Tall Upper Kitchen Cabinets & Stainless-Steel Appliances. Primary Suite on First Floor, 3 Bedrooms Upstairs to Accompany Both Game & Media Rooms, with Stylish Designer Accents Throughout the Home! Covered Patio attached, 2 car Garage, Front & Back Sod! Come Visit Your New Home Today!
Open House:
Saturday, 1/4 11:00-5:00PM
- Type:
- Single Family
- Sq.Ft.:
- 3,114
- Status:
- Active
- Beds:
- 4
- Lot size:
- 0.15 Acres
- Year built:
- 2024
- Baths:
- 4.00
- MLS#:
- 8940019
- Subdivision:
- Nolina
ADDITIONAL INFORMATION
Westin Homes NEW Construction (Alden IX, Elevation A) Breathtaking Rotunda Entry! 4 Bedrooms & 3.5 baths with Formal Dining Room & Study. Chef's Dream Kitchen Includes Tall Upper Kitchen Cabinets & Stainless-Steel Appliances. Primary Suite on First Floor, 3 Bedrooms Upstairs to Accompany Both Game & Media Rooms, with Stylish Designer Accents Throughout the Home! Covered Patio attached, 2 Car Garage, Front & Back Sod! Come Visit Your New Home Today!
- Type:
- Single Family
- Sq.Ft.:
- 3,568
- Status:
- Active
- Beds:
- 4
- Lot size:
- 0.19 Acres
- Year built:
- 2024
- Baths:
- 3.00
- MLS#:
- 7985428
- Subdivision:
- Nolina
ADDITIONAL INFORMATION
READY FOR MOVE-IN Home office with French doors frame the entry with 19-foot ceiling. Formal dining room flows into the family room and kitchen. Family room hosts a wall of windows, wood mantel fireplace and a 19-foot ceiling. Island kitchen with built-in seating space, 5-burner gas cooktop and a corner walk-in pantry flows into the morning area. Primary bedroom with a wall of windows. Primary bathroom hosts a French door entry, dual vanities, garden tub, separate glass enclosed shower and two walk-in closets that offer private access to the utility room. Additional bedroom with walk-in closet on first level. Second level hosts secondary bedrooms, a Hollywood bathroom, game room and a media room with French doors. Extended covered backyard patio and 7-zone sprinkler system. Mud room just off the three-car garage.
- Type:
- Single Family
- Sq.Ft.:
- 3,118
- Status:
- Active
- Beds:
- 4
- Lot size:
- 0.18 Acres
- Year built:
- 2024
- Baths:
- 3.00
- MLS#:
- 4205186
- Subdivision:
- Nolina
ADDITIONAL INFORMATION
READY FOR MOVE-IN! Home office with French doors frames the entry. Guest suite with a walk-in closet and a full bath. Media room with French doors. Kitchen features a large pantry, 5-burner gas cooktop and a large island with built-in seating space. Family room with a wall of windows. Primary suite with 12-foot coffered ceilings. Double doors lead to primary bath with separate vanities, a garden tub, separate glass-enclosed shower, and two walk-in closets. Extended covered backyard patio and 7-zone sprinkler system. Mud room leads to three-car garage.
- Type:
- Single Family
- Sq.Ft.:
- 1,643
- Status:
- Active
- Beds:
- 2
- Lot size:
- 0.15 Acres
- Year built:
- 2009
- Baths:
- 2.00
- MLS#:
- 8229786
- Subdivision:
- Heritage Oaks Sec 4
ADDITIONAL INFORMATION
What a charming cottage. This Houston floorplan lives large. Guest & primary bedrooms are at opposites sides of the house, providing privacy for everyone. An open floor plan with both large and peak a boo windows brings the outside in and provides ease of living & entertaining. Stone fireplace adds to that "hill country" charm. A small space off of the living room provides a perfect place for a moody "Ralph Lauren" type man cave, or perhaps for time to curl up with a mystery book or play some cards or just use as a study. The large screened in back porch provides a cozy beginning to the day & perfect place for coffee, to read a book, or just listen to the birds. Winding pathways intertwine throughout the community between you & your back neighbors & bring a sense of community. An outstanding ensuite shower with a long bench and rows of block windows providing light are a show stopper. Granite countertops & shiny appliances & oodles of cabinets are a baker's delight. Xeroscape landscaping provides time for your favorite pastimes & NO steps to go up or down when entering this home. Lovely amenity center, waterfalls, activities...life at Heritage Oaks is good!
- Type:
- Single Family
- Sq.Ft.:
- 2,750
- Status:
- Active
- Beds:
- 4
- Lot size:
- 0.2 Acres
- Year built:
- 2006
- Baths:
- 2.00
- MLS#:
- 7915229
- Subdivision:
- Sun City Georgetown Neighborhood 31 Pud
ADDITIONAL INFORMATION
Discover the expansive allure of this enchanting Coronado plan. Step through the rotunda-like foyer, where recessed ceilings in the foyer and dining room set a tone of refined elegance. Rich designer hues imbue every corner of the home with a sense of cozy charisma, making you feel right at home. The heart of this residence is undoubtedly the spacious family room, boasting a charming corner fireplace and seamlessly flowing into the inviting garden room. The kitchen, complete with a center island and convenient menu desk, effortlessly connects to both the family room and a casual dining area, surrounded by a bay window overlooking the backyard. Extend your living space outdoors with the extended covered patio with bench wall seating, complete with an awning for added comfort, perfect for relaxation or entertaining guests as you enjoy the ribbon greenbelt dotted with trees. A secluded alcove leads to the generously-sized primary suite, bathed in natural light. Here, the immense primary bath awaits, featuring a luxurious jetted tub, sleek glass shower, split vanity areas, and a capacious walk-in closet. The secondary bedrooms on the other side of the house offer versatility with spaces for an office, studio or craft room, as well as space for accommodating guests. The spaciousness of the home continues to the separate laundry room and extended garage - welcomed additions to enjoying your retirement lifestyle. Experience the epitome of comfort and sophistication in this thoughtfully designed home. Nestled within the vibrant community of Sun City Texas, this exceptional residence is ideal for enjoying the active, retirement lifestyle featuring golf, pools, and a plethora of activities.
- Type:
- Single Family
- Sq.Ft.:
- 2,152
- Status:
- Active
- Beds:
- 2
- Lot size:
- 0.15 Acres
- Year built:
- 2007
- Baths:
- 2.00
- MLS#:
- 1765095
- Subdivision:
- Heritage Oaks
ADDITIONAL INFORMATION
This seller is ready to sell! Very motivated! Move in Ready home with a beautiful back yard full of shade trees! Backs to 6' stone fence for privacy - plus the patio is cover in flagstone! All hard surface flooring in this home! Plantation Shutters! A dedicated study can be closed off for privace by the glass French Doors - could also be a second living area. The living, kitchen and dining areas all flow together for comfortable entertaining. Kitchen is large enough for all the cooks - with a gas cookltop, granite flat counter, eleganat wood cabinets - and the refrigerator will convey. Master bedroom offers plantation shutters and crown molding. The master bath is very large and offers a dual vanity with separate shower and tub. Secondary bedroom split to the front of the house for maximum privacy with a guest bath just steps away. Roof 2020! Do not miss this opportunity - Best Priced Home in Heritage Oaks.
- Type:
- Single Family
- Sq.Ft.:
- 2,434
- Status:
- Active
- Beds:
- 3
- Lot size:
- 0.23 Acres
- Year built:
- 2013
- Baths:
- 3.00
- MLS#:
- 7983251
- Subdivision:
- Sun City Texas
ADDITIONAL INFORMATION
Hugging the woodsy banks of Cowan Creek, the views from the plentiful rear windows of this Sun City Texas Dunwoody (Magnolia) are amazing! After greetings from a court-yard style entry, wood floors greet you at the wide Foyer. Off the foyer, the wood floors continue into the Study, where twin windows reveal the front yard and streetscape. Ahead, wood floors delight the large Great Room anchored by a gas-log Fireplace, while a wall of windows frame views of the wooded creek side. Open to the Great Room, the large Kitchen is graced with earthy granite counters and gleaming stainless-steel appliances. A corner Walk-In Pantry will stow the Cheerios. Off the Kitchen, large windows in the Dining bring indoors the beauty of the creek-side, while a full-view glass door opens onto the gorgeous stone Covered Patio and extended stone Terrace. At the rear of the home, a king-sized Primary Bedroom boasts additional views of the scenic back yard, while a tray ceiling rimmed with crown molding raises the height to ten feet. The Primary Bath boasts a wide dual vanity, a Linen Closet and a roomy Walk-In Closet, while a huge Walk-In Shower includes a soothing rain head. Across the home, the Front Guest Bedroom touts a full Private Bath, while a Third Bedroom is adjacent to the Third Bath. Don't miss the Laundry with folding area and deep soaking sink plus the nearby step-free Extended Two-Car Garage.
- Type:
- Single Family
- Sq.Ft.:
- 2,581
- Status:
- Active
- Beds:
- 3
- Lot size:
- 0.18 Acres
- Year built:
- 2008
- Baths:
- 4.00
- MLS#:
- 9529517
- Subdivision:
- Sun City Georgetown Neighborhood 43 Pud
ADDITIONAL INFORMATION
The Sheridan Floorplan is perfect for entertaining! Beautifully updated open floorplan home with new paint and flooring throughout. Spacious living area with three sliding glass doors opening to a large covered patio, providing a great space for relaxing or entertaining. The large kitchen features granite countertops, gas cooktop, stainless appliances, center island, abundant storage and a large walk-in pantry. Half bath powder room off the living area is great when entertaining. Primary suite with large walk-in closet and linen closet. Two additional large bedrooms each with a private en suite full bathroom. Formal dining room and large office space. Large laundry room with sink and custom cabinets. Plantation Shutters throughout. Extra large tandem garage with additional storage. No steps at front door entrance or from garage into home. Great opportunity for enjoying the Sun City lifestyle!
- Type:
- Single Family
- Sq.Ft.:
- 2,952
- Status:
- Active
- Beds:
- 4
- Lot size:
- 0.15 Acres
- Year built:
- 2024
- Baths:
- 4.00
- MLS#:
- 3311527
- Subdivision:
- Nolina
ADDITIONAL INFORMATION
Built by Taylor Morrison, Ready Now! Ideal for home buyers in the Austin area seeking extra living space, the Bordeaux house plan offers versatility with four bedrooms, each boasting walk-in closets. Revel in ample square footage, fostering a clutter-free lifestyle, complemented by a generous covered patio and bonus storage upstairs, ensuring plenty of room to stretch out and accommodate diverse needs. Structural options added include: study and gourmet kitchen.
- Type:
- Single Family
- Sq.Ft.:
- 3,160
- Status:
- Active
- Beds:
- 3
- Lot size:
- 0.21 Acres
- Year built:
- 2012
- Baths:
- 3.00
- MLS#:
- 2771813
- Subdivision:
- Heritage Oaks Sec 5
ADDITIONAL INFORMATION
Nestled in an exclusive 55+ community, this stunning Jimmy Jacobs custom-built home offers a spacious and versatile layout, perfect for multi-generational living. Boasting 3 bedrooms, 3 full baths, and a 3-car garage, this home is thoughtfully designed with exquisite details like wood cabinetry, granite countertops, art niches, and recessed lighting. Multiple living and dining areas provide ample space for entertaining or relaxing, while generous storage options keep everything organized. Step out onto the oversized back patio and soak in the serenity of the beautifully designed landscaping, all effortlessly maintained by an automatic sprinkler system.. Enjoy the vibrant community amenities, including a community center and scenic walking trails.
Open House:
Friday, 1/3 3:00-6:00PM
- Type:
- Single Family
- Sq.Ft.:
- 1,931
- Status:
- Active
- Beds:
- 3
- Lot size:
- 0.14 Acres
- Year built:
- 2024
- Baths:
- 2.00
- MLS#:
- 2903320
- Subdivision:
- Nolina
ADDITIONAL INFORMATION
This home is MOVE-IN READY! Welcome home to Nolina! The Adalynn floor plan includes approximately 1,931 sf of living space in a one story home. Adalynn has 3 bedrooms, 2 bathrooms, flex room, covered patio, and an attached 2 car garage. Adalynn has beautiful designer selected finishings throughout.
- Type:
- Single Family
- Sq.Ft.:
- 2,501
- Status:
- Active
- Beds:
- 3
- Year built:
- 1998
- Baths:
- 3.00
- MLS#:
- 7538903
- Subdivision:
- Sun City Georgetown Neighborhood 12A Ph 02 Pu
ADDITIONAL INFORMATION
GREENBELT, POND AND GOLF COURSE. YOU GET IT ALL WHAT A FABULOUS LOT WITH HUGE PATIOS AND SCREENED PORCH WITH RETRACTABLE SCREENING. CUSTOM BBQ AREA TO ENJOY YEAR ROUND. GREAT NEIGHBORS. SALADO FLOOR PLAN WITH AN ADDITIONAL 120 SQ.FT. ADDED TO THE LIVING AREA. VIEWS OF THE YARD WILL KEEP YOU CALM AND HAPPY. NATURAL WOOD FLOORING IS AN ADDED FEATURE. THE KITCHEN HAS HANDSOME GRANITE COUNTERS AND A WRAP AROUND BREAKFAST BAR. A DOUBLE DOOR PANTRY IS AMPLE STORAGE. THE UTILITY ROOM HAS MILES OF SHELVING FOR MORE STORAGE. THERE IS A GAS CONNECT FOR A STOVE. THE FAMILY ROOM HAS A GAS LOG FIREPLACE AND LOTS OF WINDOWS TO ENJOY THE VIEW. THE LIVING AND DINING ROOMS FLOW TOGETHER SEAMLESSLY. A GREAT HOME TO ENTERTAIN THE FAMILY. THE MASTER BEDROOM HAS A BAY WINDOW AND LOTS OF WALL SPACE FOR ALL YOUR FURNITURE. THE BATHROOM HAS A WALK IN SHOWER, DUAL VANITYS AND A GARDEN TUB. THE WALK-IN CLOSET WAS CUSTOM IN DESIGN. THE SECOND AND THIRD BEDROOMS ARE ON THE OPPOSITE SIDE OF THE HOME WHICH AFFORDS PRIVACY. THE HALF BATH IS A BONUS THAT DOESN'T DISAPPOINT YOU. THE GARAGE AND GOLF CART AREA HAS LOTS OF BUILT IN STORAGE AND EPOXY FLOORING AND THE ATTIC IS FLOORED AND YOU CAN STAND UP IN IT. LESS THAN A MILE TO WILLIAMS DR. SO EASY IN AND OUT OF BEAUTIFUL SUN CITY.
Open House:
Saturday, 1/4 11:00-5:00PM
- Type:
- Single Family
- Sq.Ft.:
- 2,463
- Status:
- Active
- Beds:
- 4
- Lot size:
- 0.11 Acres
- Year built:
- 2024
- Baths:
- 4.00
- MLS#:
- 2223908
- Subdivision:
- Parmer Ranch
ADDITIONAL INFORMATION
Westin Homes NEW Construction (Terrace, Elevation B) With Breathtaking Rotunda Entry! 4 Bedrooms & 3.5 baths, with informal Dining Room. Chef's Dream Kitchen Includes Tall Upper Kitchen Cabinets & Stainless-Steel Appliances. Primary Suite on First Floor, 3 Bedrooms Upstairs to Accompany the spacious Game room, with Stylish Designer Accents Throughout the Home! Covered Patio attached, 2 Car Garage, Front & Back Sod! Come Visit Your New Home Today!
$275,000
115 Essex Ln Georgetown, TX 78633
- Type:
- Townhouse
- Sq.Ft.:
- 1,397
- Status:
- Active
- Beds:
- 2
- Year built:
- 2006
- Baths:
- 2.00
- MLS#:
- 1720062
- Subdivision:
- Sun City Georgetown Neighborhood 33 Pud
ADDITIONAL INFORMATION
2-bedroom, 2-bathroom popular 1394 SQ FT Newport cottage model that is priced to sell!!! The landscaping and lawn maintenance are performed by the HOA. The HOA dues listed include the in the listing include the lawn care. The HOA fee also includes all the amenities that make Sun City's 55+ community a great place to live including the fitness centers, the pools, the tennis and pickleball courts, the hiking trails, the fishing ponds, the woodworking shop, the dog parks, along with many social clubs and activities! Because the owner has an estate sale scheduled the weekend of June 2, 2024, the buyer cannot obtain possession of the home until June 3rd.
Open House:
Saturday, 1/4 11:00-5:00PM
- Type:
- Single Family
- Sq.Ft.:
- 2,600
- Status:
- Active
- Beds:
- 4
- Lot size:
- 0.11 Acres
- Year built:
- 2024
- Baths:
- 4.00
- MLS#:
- 1071025
- Subdivision:
- Parmer Ranch
ADDITIONAL INFORMATION
Westin Homes NEW Construction (Haven X, Elevation AP) With Breathtaking Rotunda Entry! 4 Bedrooms & 3 baths, with informal Dining Room. Chef's Dream Kitchen Includes Tall Upper Kitchen Cabinets & Stainless-Steel Appliances. Primary Suite on First Floor, 3 Bedrooms Upstairs to Accompany the spacious Game room, with Stylish Designer Accents Throughout the Home! Covered Patio attached, 2 Car Garage, Front & Back Sod! Come Visit Your New Home Today!
Open House:
Saturday, 1/4 11:00-5:00PM
- Type:
- Single Family
- Sq.Ft.:
- 2,600
- Status:
- Active
- Beds:
- 4
- Lot size:
- 0.15 Acres
- Year built:
- 2024
- Baths:
- 3.00
- MLS#:
- 5470253
- Subdivision:
- Parmer Ranch
ADDITIONAL INFORMATION
Westin Homes NEW Construction (Staten, Elevation A) With Breathtaking Rotunda Entry! 4 Bedrooms & 2.5 baths, with informal Dining Room. Chef's Dream Kitchen Includes Tall Upper Kitchen Cabinets & Stainless-Steel Appliances. Primary Suite on First Floor, 3 Bedrooms Upstairs to Accompany the spacious Game room, with Stylish Designer Accents Throughout the Home! Covered Patio attached, 2 Car Garage, Front & Back Sod! Come Visit Your New Home Today!
- Type:
- Single Family
- Sq.Ft.:
- 1,591
- Status:
- Active
- Beds:
- 2
- Year built:
- 1999
- Baths:
- 2.00
- MLS#:
- 8230434
- Subdivision:
- Sun City Georgetown Ph 02 Neighborhood 09 Pud
ADDITIONAL INFORMATION
Updated lovely home in Sun City Texas! Brand new HVAC system! Screened covered back porch! Gas log fireplace! Updated kitchen with painted white cabinets, quartz counters, and stainless steel appliances! Hard floors, crown moulding, and recessed lighting! This Sun City gem is ready for you to call home. This lovingly cared for home shows pride of ownership throughout both the inside and outside of the house. Mature trees, covered front porch, and screened-in back patio allow for easy days and restful moments enjoying the outdoors. The open concept living areas provide ample room for entertaining friends and family. Plenty of eating spaces for holiday meals with an eat-in kitchen, breakfast bar, and dining room. The office with French doors doubles as a 3rd bedroom for guests. This home is "just right" - Easy to maintain yet large enough for comfortable family & friend gatherings. Convenient location within Sun City for easy access to neighborhood amenities, grocery/pharmacy, and a quick hop onto Williams Drive to reach all the wonderful destinations in Georgetown and beyond. Come see this one today before it's gone!
$393,000
101 Halford Rd Georgetown, TX 78633
- Type:
- Single Family
- Sq.Ft.:
- 1,810
- Status:
- Active
- Beds:
- 4
- Year built:
- 2022
- Baths:
- 3.00
- MLS#:
- 6130827
- Subdivision:
- Tres Tierras
ADDITIONAL INFORMATION
Welcome to your dream home nestled in a serene neighborhood, where tranquility meets elegance. This stunning 4-bedroom residence, situated on a corner lot, offers a perfect blend of modern comfort and timeless charm. Its spacious interiors to its expansive backyard, every aspect of this home exudes warmth. Upon arrival, you're greeted by the grandeur of the large foyer, adorned with tasteful accents, and inviting ambiance. An open floor plan seamlessly connects the living, dining, and kitchen areas. Natural & recess lights, highlighting the rich tones of the luxury plank vinyl floors and crown molding. The kitchen is the epitome of culinary delight, boasting a center island with a sink, quartz countertops, and ample cabinet space. Preparing a casual meal or hosting a gathering, this space caters to your every need. Stainless refrigerator included. Covered patio, extending your living outdoors. Summer barbecues & lazy afternoons spent basking in the sunshine within the privacy of your fenced backyard. Spacious bedrooms, where comfort and relaxation await. The master suite is a sanctuary unto itself, featuring a large walk-in closet and an ensuite bath w/ double sinks. Remaining bedrooms offer generous proportions & ample storage. 2 full baths & 1 half bath, makes morning routines are a breeze. The home's smart features elevate convenience to new heights. An upgraded security system, complete with full cameras and a central hub, grants you peace of mind, while the ability to control devices remotely via your cellular phone adds an extra layer of comfort and security. Outside, the covered porch offers a charming spot to unwind with a cup of coffee in the morning or a glass of wine in the evening, as you soak in the beauty of your surroundings. And with a full yard sprinkler system in place, maintaining your lush lawn is effortless. This is more than just a house—it's a place where memories are made, and dreams are realized.

Listings courtesy of Unlock MLS as distributed by MLS GRID. Based on information submitted to the MLS GRID as of {{last updated}}. All data is obtained from various sources and may not have been verified by broker or MLS GRID. Supplied Open House Information is subject to change without notice. All information should be independently reviewed and verified for accuracy. Properties may or may not be listed by the office/agent presenting the information. Properties displayed may be listed or sold by various participants in the MLS. Listings courtesy of ACTRIS MLS as distributed by MLS GRID, based on information submitted to the MLS GRID as of {{last updated}}.. All data is obtained from various sources and may not have been verified by broker or MLS GRID. Supplied Open House Information is subject to change without notice. All information should be independently reviewed and verified for accuracy. Properties may or may not be listed by the office/agent presenting the information. The Digital Millennium Copyright Act of 1998, 17 U.S.C. § 512 (the “DMCA”) provides recourse for copyright owners who believe that material appearing on the Internet infringes their rights under U.S. copyright law. If you believe in good faith that any content or material made available in connection with our website or services infringes your copyright, you (or your agent) may send us a notice requesting that the content or material be removed, or access to it blocked. Notices must be sent in writing by email to [email protected]. The DMCA requires that your notice of alleged copyright infringement include the following information: (1) description of the copyrighted work that is the subject of claimed infringement; (2) description of the alleged infringing content and information sufficient to permit us to locate the content; (3) contact information for you, including your address, telephone number and email address; (4) a statement by you that you have a good faith belief that the content in the manner complained of is not authorized by the copyright owner, or its agent, or by the operation of any law; (5) a statement by you, signed under penalty of perjury, that the inf
Georgetown Real Estate
The median home value in Georgetown, TX is $466,600. This is higher than the county median home value of $439,400. The national median home value is $338,100. The average price of homes sold in Georgetown, TX is $466,600. Approximately 67.64% of Georgetown homes are owned, compared to 26.93% rented, while 5.44% are vacant. Georgetown real estate listings include condos, townhomes, and single family homes for sale. Commercial properties are also available. If you see a property you’re interested in, contact a Georgetown real estate agent to arrange a tour today!
Georgetown, Texas 78633 has a population of 66,514. Georgetown 78633 is less family-centric than the surrounding county with 29.47% of the households containing married families with children. The county average for households married with children is 41.39%.
The median household income in Georgetown, Texas 78633 is $80,416. The median household income for the surrounding county is $94,705 compared to the national median of $69,021. The median age of people living in Georgetown 78633 is 44.9 years.
Georgetown Weather
The average high temperature in July is 94.8 degrees, with an average low temperature in January of 36 degrees. The average rainfall is approximately 36.1 inches per year, with 0.2 inches of snow per year.



