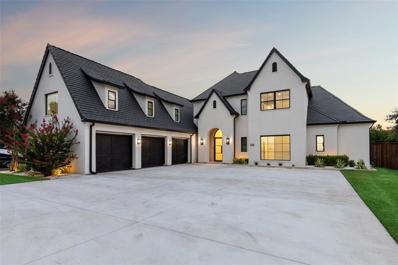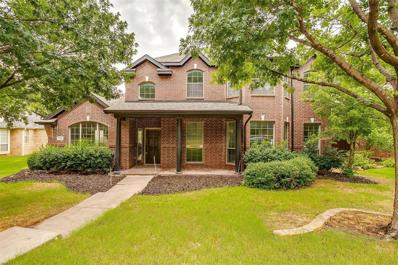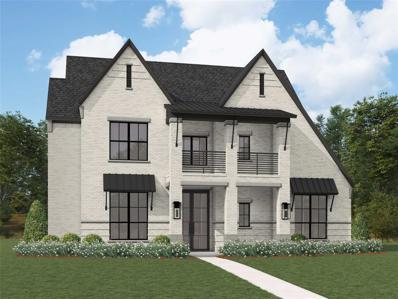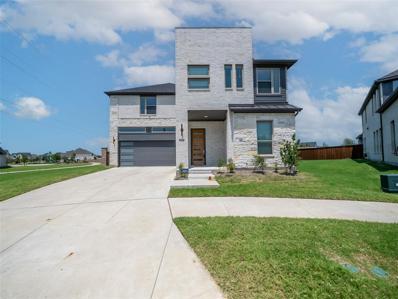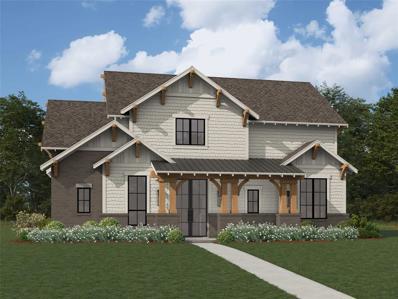Frisco TX Homes for Sale
- Type:
- Single Family
- Sq.Ft.:
- 4,194
- Status:
- Active
- Beds:
- 5
- Lot size:
- 0.23 Acres
- Year built:
- 2002
- Baths:
- 4.00
- MLS#:
- 20673523
- Subdivision:
- Eldorado Fairways At The Trail
ADDITIONAL INFORMATION
Stunning home in Eldorado Fairways. Open floor plan perfect for entertaining. The gorgeous backyard features a sparkling pool and hot tub with fire pit, grotto and tanning ledge perfect for relaxing and entertaining! Foyer opens up to large formal living and dining. Family room is the heart of the home and boasts a stone fireplace & wall of windows. Spacious gourmet kitchen with impressive, large granite island, stainless steel vent hood, walk-in pantry, double ovens & a 6 burner gas cooktop. Spacious study conveniently off the entry. The large master suite has serene pool views and features a walk-in closet with custom shelving, a separate shower, granite, custom sinks and a jetted garden tub for ultimate relaxation. Large game and media rooms up with 4 bedrooms. New carpet. Large side yard perfect for a playset! Great location close to park and open areas. Close to the PGA and Fields Development, The Trails Golf Course, shops, restaurants and highly rated schools.
$1,150,000
2305 Langdon Drive Frisco, TX 75033
- Type:
- Single Family
- Sq.Ft.:
- 4,128
- Status:
- Active
- Beds:
- 5
- Lot size:
- 0.2 Acres
- Year built:
- 2005
- Baths:
- 4.00
- MLS#:
- 20684440
- Subdivision:
- Christie Ranch Ph 1b
ADDITIONAL INFORMATION
4.5% assumable loan!! Appraisal in hand at $1.21M Over $250k in recent renovations throughout! This NORTH FACING custom home is conveniently located just 2.9 miles from the sought-after PGA HQ Complex. The curb appeal is a showstopper with its miniature castle-like design. Inside, you'll find vaulted ceilings, decorative lighting, impressive updates, modern paint & newly refinished floors. The chef's kitchen boasts a full facelift with KitchenAid appliances, quartz counters, porcelain flooring & a new stainless steel venthood. The living area features a newly renovated fireplace. The primary retreat includes a designer bathroom with a freestanding tub & oversized shower plus a custom closet. A secondary bed & bath are also on the main floor. Upstairs, enjoy 3 additional bedrooms, a built-in study nook, a large gameroom, a custom wet bar & a spacious media with projector & screen. The outdoor area is perfect for TX evenings with an outdoor kitchen, custom pergola & outdoor fireplace.
$2,690,000
10545 Rogers Road Frisco, TX 75033
- Type:
- Single Family
- Sq.Ft.:
- 6,699
- Status:
- Active
- Beds:
- 5
- Lot size:
- 0.9 Acres
- Year built:
- 2002
- Baths:
- 7.00
- MLS#:
- 20678600
- Subdivision:
- Meadow Hill Estates Ph Six
ADDITIONAL INFORMATION
Incredible, rare estate on just under an acre in Meadow Hill! No HOA! Hundreds of thousands in upgrades incl a DaVinci Slate roof with lifetime warranty! Massive backyard with sparkling diving pool & spa, outdoor grill station, soccer field, new turf & high fence w net above. Impressive entry showcases the grand staircase with formal dining to the right & living room ahead for an ideal floor plan. Incredible kitchen w double islands, quartz tops & plenty of storage in modern, slow-close cabinets overlooks spacious living rm w large windows and slider to the dreamy backyard. Adjacent media rm is huge & features French doors! Pvt master suite w luxurious bath & huge walk-in closet. Formal living can be used as a study.Upstairs are 3 addl spacious bdrms all w remodeled baths, & an incredible ext game room. Addl guest bdrm & remodeled bath down. New driveway, sod, sprinkler system, new windows - some modified to larger size, 2 new furnaces, upgraded garage floors, stunning light fixtures!
- Type:
- Single Family
- Sq.Ft.:
- 3,167
- Status:
- Active
- Beds:
- 5
- Lot size:
- 0.2 Acres
- Year built:
- 2005
- Baths:
- 4.00
- MLS#:
- 20679106
- Subdivision:
- Meadow Hill Estates Ph Two
ADDITIONAL INFORMATION
This newly listed property boasts a fantastic location with easy access to a wide range of amenities. The entire house has been meticulously upgraded, featuring brand new flooring, state-of-the-art lighting, freshly painted walls, and modernized bathrooms. Every detail has been carefully considered to provide a contemporary and luxurious living experience. The open floor plan allows for seamless flow between living spaces, creating an inviting atmosphere perfect for both relaxation and entertaining. Large windows flood the home with natural light, enhancing the bright and airy feel of each room. Conveniently located just minutes away from the prestigious PGA golf course, Costco, and HEB, this home offers the perfect blend of luxury and convenience. Enjoy world-class golfing, effortless shopping, and access to top-tier grocery options all within a short drive.
$2,185,201
3302 Floral Mews Frisco, TX 75033
- Type:
- Single Family
- Sq.Ft.:
- 4,076
- Status:
- Active
- Beds:
- 5
- Lot size:
- 0.2 Acres
- Year built:
- 2024
- Baths:
- 8.00
- MLS#:
- 20675702
- Subdivision:
- Fields
ADDITIONAL INFORMATION
MLS# 20675702 - Built by Huntington Homes - February completion! ~ Brand new design w- painted brick with views of nature. Volume ceilings with beams,10 ft sliders in Great Room and porcelain slab fireplace. Gourmet kitchen w custom cabinets, Wolf & 2 Subzero fridges, icemaker, 2 dishwashers, 2 sinks, Dining room has hutch with wine rack and wine fridges, sliders overlooking outdoor living area. Primary suite w-spa bath, Quartzite tops and custom closet. All en-suite bedrooms. Study has gorgeous view of greenbelt and trees with pocket office and built-ins. Game Room with wet bar w-sink, fridge & microwave and balcony overlooking greenbelt and park. Great place to enjoy the sunsets and a glass of wine. Outdoor living has kitchen w Wolf grill & venthood, sink & beverage fridge along with fireplace for those chilly nights. MUST SEE!!
$649,900
5928 Wallis Drive Frisco, TX 75033
- Type:
- Single Family
- Sq.Ft.:
- 3,227
- Status:
- Active
- Beds:
- 5
- Lot size:
- 0.15 Acres
- Year built:
- 2006
- Baths:
- 4.00
- MLS#:
- 20654694
- Subdivision:
- Village At Cobb Hill
ADDITIONAL INFORMATION
Spacious 2-story home features 5 bedrooms plus a study, 4 full baths, a game room, and a media room. The primary bedroom is conveniently located on the 1st floor. Enjoy 2 dining areas and 3 living areas, with 3 bedrooms upstairs, one of which has a full bath. There's also a guest bedroom downstairs with a Murphy bed and full bath. The gourmet kitchen boasts a gas cooktop and stainless steel appliances, complete with a breakfast area. A 2-car rear entry garage adds convenience. Minutes from the new PGA and The Fields! Donât miss out on this incredible home! One or more photo(s) was virtually staged...
$498,000
13348 Mondovi Drive Frisco, TX 75033
- Type:
- Single Family
- Sq.Ft.:
- 2,050
- Status:
- Active
- Beds:
- 3
- Lot size:
- 0.17 Acres
- Year built:
- 2003
- Baths:
- 2.00
- MLS#:
- 20665884
- Subdivision:
- Grayhawk Ph X
ADDITIONAL INFORMATION
Perfectly located in Frisco ISD!!, this home is situated about 2 miles from the coming soon Universal Studios, .5 miles from PGA headquarters, and is close to shopping, dining, the Star in Frisco, and so much more. Enjoy easy access to the Dallas North Tollway, HWY 30, and HWY 121. This home has been immaculately maintained and comes with many updates to include granite counters, remolded kitchen, remodeled stone decorative fireplace with marble tile, built in shelving in the living room, and much more. The owners suite is fit for royalty with the massive space for a sitting area, kings size bed, and custom shelving in the closet. If you love to cook then this is the kitchen for you. Enjoy the alure of easily passing between the kitchen and dining space as well. The dining space could be used as an office. Enjoy the covered patio space in the oversize backyard as you grill, spend time with the pets, or just want to relax or entertain. This home has so much to offer and is a must see!
$529,900
1849 Boone Circle Frisco, TX 75033
- Type:
- Single Family
- Sq.Ft.:
- 2,393
- Status:
- Active
- Beds:
- 4
- Lot size:
- 0.2 Acres
- Year built:
- 2002
- Baths:
- 2.00
- MLS#:
- 20662812
- Subdivision:
- Grayhawk Ph Iii
ADDITIONAL INFORMATION
This impressive NORTH FACING, single-story home is nestled on an oversized corner lot! Sought after Frisco ISD! Step inside to a formal living and dining area, elegantly stacked off the entryway. An executive study, nestled behind French doors, is complete with a wall of custom built-ins. The eat-in dining area and the huge kitchen, with an island, updated farm-style sink, under-cabinet lighting, and gas cooktop, feature a raised breakfast bar that flows open to a breakfast nook. Enjoy entertaining in the spacious living room, featuring a warming fireplace and a wall of windows that allows in lots of natural light. The primary suite is generously sized and completed with an en-suite bath. Great-sized guest bedrooms add to the charm of this home. The backyard boasts an oversized, huge covered patio, perfect for outdoor gatherings. Located just minutes from the PGA National and the future Universal theme park, this home offers both luxury and convenience!
$544,900
975 Turnstone Trail Frisco, TX 75033
- Type:
- Single Family
- Sq.Ft.:
- 2,604
- Status:
- Active
- Beds:
- 4
- Lot size:
- 0.15 Acres
- Year built:
- 2002
- Baths:
- 3.00
- MLS#:
- 20667250
- Subdivision:
- The Trails Ph 10
ADDITIONAL INFORMATION
This home is 'Move-In' ready for Christmas! Seller Motivated-DRASTIC PRICE IMPROVEMENT! Don't MISS OUT on this DEAL! NORTH Facing across from NEIGHBORHOOD PARK! ENTERTAIN your friends in this home's 20 x 28 CABANA-perfect for grilling, relaxing & holiday fun-PLENTY OF ROOM for a POOL! CORNER LOT with 8' board on board fence-TOTAL PRIVACY! Versatile floor plan for multigenerational living:3 living areas, split formals SLIDING BARN DOOR--perfect for a Study & 3 CAR GARAGE! Mostly wood floors throughout, 2 Story Family Room with WBFP is open to Lrg Chef's kitchen:Gas Cooktop, stainless appliances, granite counters, island, coffee bar & breakfast bar. Lrg Dining Room, Formal Liv; Lrg Owner's Retreat secluded at the rear of home with seating area. Upstairs:gameroom, 3 bedrooms & a 13 x 5 EXTRA STORAGE ROOM! Windows provide an abundance of NATURAL LIGHT. Ask for details on the â??exclusive lending offerâ?? to buyers for this property, questions regarding the home buying process, and the 42 Down Payment Assistance Programs. COMMUNITY AMENITIES: 2 POOLS, TENNIS & PICKLEBALL COURTS, Park, Jogging Trails, near THE TRAILS PUBLIC GOLF COURSE!
$689,000
13656 Declan Street Frisco, TX 75033
- Type:
- Townhouse
- Sq.Ft.:
- 2,167
- Status:
- Active
- Beds:
- 3
- Lot size:
- 0.09 Acres
- Year built:
- 2023
- Baths:
- 3.00
- MLS#:
- 20656117
- Subdivision:
- Fields
ADDITIONAL INFORMATION
The Archer plan, a stunning residence spanning 2,167 square feet. Featuring three bedrooms and two and a half bathrooms. The open concept living area seamlessly integrates the gourmet kitchen, elegant dining space, and inviting living room. With its abundance of natural light and stylish design elements, this space is ideal for both intimate gatherings and entertaining guests with ease. Retreat to the primary bedroom oasis located on the first floor, complete with an ensuite bathroom. Two additional bedrooms await upstairs, providing ample accommodation for family or guests. A versatile game room on the second floor is the perfect for family gatherings. Large walk-in closets throughout the home ensures ample storage space, keeping your home organized and clutter-free. Situated in the desirable Fields of Frisco location, the Archer plan offers everything you need to embrace a life of luxury and sophistication. Welcome home to unparalleled comfort and style. Estimated completion July.
$999,990
3541 Wardie Place Frisco, TX 75033
- Type:
- Single Family
- Sq.Ft.:
- 3,133
- Status:
- Active
- Beds:
- 4
- Lot size:
- 0.15 Acres
- Year built:
- 2024
- Baths:
- 4.00
- MLS#:
- 20650155
- Subdivision:
- Fields
ADDITIONAL INFORMATION
Located just minutes away from the upcoming Universal Studios and the PGA golf course, this stunning north-facing Fields of Frisco home epitomizes luxury living. This brand-new construction boasts thousands in upgrades and an oversized lot, showcasing modern elegance and thoughtful design. This 4 BD, 4 BTH is perfect for any family. If you liked the model, you will love this home. This is the same plan as the model home, but donât wait because there are limited opportunities left to build this plan. The grand foyer welcomes with soaring ceilings and abundant natural light, leading into an expansive open floor plan. The gourmet kitchen features granite countertops, high-end stainless-steel appliances, and custom cabinetry. The main floor master suite offers a serene retreat with a luxurious ensuite bathroom featuring a deep soaking tub and separate walk-in shower. This home also has an office downstairs. Upstairs, find generously sized bedrooms, a versatile game room, and a media room.
$1,075,000
3612 Shady Pines Court Frisco, TX 75033
- Type:
- Single Family
- Sq.Ft.:
- 3,980
- Status:
- Active
- Beds:
- 5
- Lot size:
- 0.25 Acres
- Year built:
- 2022
- Baths:
- 5.00
- MLS#:
- 20591764
- Subdivision:
- Northwood Manor
ADDITIONAL INFORMATION
Welcome to this luxurious home were luxury meets comfort in the heart of Frisco, This Contemporary floor plan featuring bright, open entry and boasting a spacious corner lot and modern exterior. This elegant home caters to various lifestyles. 5 bedrooms, Including Downstairs a mother-in-law suite, Master bedroom, and office. Large Media and Game Room upstairs for entertainment. Stunning kitchen showcases granite countertops, stainless steel appliances, and a generously sized island with seating. Friendly community with excellent Frisco ISD schools. Convenient location for high end shopping, and dining. Don't miss this opportunity to make it yours!
$1,298,900
3504 Coral Hill Street Frisco, TX 75033
- Type:
- Single Family
- Sq.Ft.:
- 3,863
- Status:
- Active
- Beds:
- 5
- Lot size:
- 0.14 Acres
- Year built:
- 2024
- Baths:
- 5.00
- MLS#:
- 20632175
- Subdivision:
- Fields
ADDITIONAL INFORMATION
READY FOR MOVE-IN! Home office with French doors off the two-story entry. Hardwood floors throughout living areas. Kitchen features a large pantry, double wall oven, 6-burner gas range top and an island. Dining area leads to open family room with a corner cast stone fireplace and a sliding glass door. Primary suite with three large windows. Double doors lead to primary bath with dual vanities, garden tub, a separate glass enclosed shower and two large walk-in closets. Second floor features secondary bedrooms, game room with a wall of windows and media room with French doors. Covered backyard patio. Three-car garage.
$1,299,900
14257 Malinda Drive Frisco, TX 75033
- Type:
- Single Family
- Sq.Ft.:
- 3,795
- Status:
- Active
- Beds:
- 5
- Lot size:
- 0.15 Acres
- Year built:
- 2024
- Baths:
- 6.00
- MLS#:
- 20630966
- Subdivision:
- Fields
ADDITIONAL INFORMATION
Grand two-story entry. Home office opens to curved staircase. Open kitchen offers corner walk-in pantry and generous island with built-in seating space. Morning area opens to two-story family room with fireplace and a sliding glass door. First-floor primary suite includes bedroom with wall of windows. Double doors lead to primary bath with dual vanities, garden tub, separate glass-enclosed shower and two walk-in closets. A guest suite and powder room complete first floor. A game room, media room, secondary bedrooms, two full bathrooms and additional guest suite are upstairs. Covered backyard patio. Mud room off three-car garage.
$1,299,900
13654 Rollingwood Lane Frisco, TX 75033
- Type:
- Single Family
- Sq.Ft.:
- 3,795
- Status:
- Active
- Beds:
- 5
- Lot size:
- 0.14 Acres
- Year built:
- 2024
- Baths:
- 6.00
- MLS#:
- 20630940
- Subdivision:
- Fields
ADDITIONAL INFORMATION
Grand two-story entry. Home office opens to curved staircase. Open kitchen offers corner walk-in pantry and generous island with built-in seating space. Morning area opens to two-story family room with fireplace and a sliding glass door. First-floor primary suite includes bedroom with wall of windows. Double doors lead to primary bath with dual vanities, garden tub, separate glass-enclosed shower and two walk-in closets. A guest suite and powder room complete first floor. A game room, media room, secondary bedrooms, two full bathrooms and additional guest suite are upstairs. Covered backyard patio. Mud room off three-car garage.
$1,374,900
3611 Lacefield Drive Frisco, TX 75033
- Type:
- Single Family
- Sq.Ft.:
- 4,181
- Status:
- Active
- Beds:
- 5
- Lot size:
- 0.17 Acres
- Year built:
- 2024
- Baths:
- 5.00
- MLS#:
- 20629747
- Subdivision:
- Fields
ADDITIONAL INFORMATION
Two-story entry with 20-foot ceiling. Home office with French doors set at entry. Formal dining room. Kitchen features an island with built-in seating space, walk-in pantry and Butler's pantry. Morning area features a wall of windows. Two-story family room with a corner fireplace and a sliding glass door. Secluded primary suite with a wall of windows. Primary bath with double door entry features dual vanities, garden tub, separate glass-enclosed shower and walk-in closet. Secondary bedrooms, game room, media room and storage space complete the second floor. Mud room. Extended covered backyard patio. Three-car garage.
$2,226,367
13683 Rollingwood Lane Frisco, TX 75033
- Type:
- Single Family
- Sq.Ft.:
- 4,046
- Status:
- Active
- Beds:
- 5
- Lot size:
- 0.22 Acres
- Year built:
- 2024
- Baths:
- 8.00
- MLS#:
- 20627717
- Subdivision:
- Fields
ADDITIONAL INFORMATION
MLS# 20627717 - Built by Huntington Homes - February completion! ~ Light and bright design with 3 sets of sliders overlooking massive outdoor living w fireplace & outdoor kitchen. Great room open to gourmet kitchen w Wolf & Subzero appliances, wine towers,quartzite c tops, and Prep Kitchen w 2nd dw, sink, icemaker, 42in Subzero fridge. Glass enclosed study w built ins. Primary has huge walk in shwr w multiple shwr heads, freestanding tub and custom closet. All ensuite bedrooms. Upstairs entertainment fun w wetbar in card room, gameroom w window seat, retreat w build in desks and media room for movie watching, Private casita for guests off outdoor living area. Corner homesite backing to pocket park. Craftsman elevation w painted brick. Wont last!!
- Type:
- Single Family
- Sq.Ft.:
- 3,759
- Status:
- Active
- Beds:
- 4
- Lot size:
- 0.17 Acres
- Year built:
- 2008
- Baths:
- 4.00
- MLS#:
- 20623258
- Subdivision:
- Estates At Cobb Hill Ph 1
ADDITIONAL INFORMATION
Discover your dream home in the Estates At Cobb Hill , where warmth and elegance blend seamlessly. This inviting residence features an open kitchen and family room, ideal for gatherings and everyday living. The first floor also boasts formal living and dining areas, perfect for special occasions. The spacious primary bedroom and a cozy study provide comfort and convenience on the main level. A beautiful staircase leads to the second floor, where you'll find three additional bedrooms, a media room, and a game room. The game room opens to a delightful patio with stunning views of Cobb Farms. With a three-car garage, this home offers both luxury and practicality in a picturesque setting.
$2,188,423
13604 Declan Street Frisco, TX 75033
- Type:
- Single Family
- Sq.Ft.:
- 4,046
- Status:
- Active
- Beds:
- 5
- Lot size:
- 0.25 Acres
- Year built:
- 2024
- Baths:
- 8.00
- MLS#:
- 20609576
- Subdivision:
- Fields
ADDITIONAL INFORMATION
MLS# 20609576 - Built by Huntington Homes - February completion! ~ New stunning design on oversized corner homesite. 22ft beamed ceilings in great room with 10' high sliders overlooking 30' long outdoor living w-kitchen, fireplace. Chef's dream kitchen w-48 Wolf range, 48 Subzero fridge, Quartzite c-tops, and prep kitchen w-2nd fridge, icemaker and sink. Primary suite w-huge walk-in shower, freestanding tub, custom closet. Glass enclosed study with sliders overlooking outdoor living. Separate casita w full bath for guests. All en-suite bedrooms. Upstairs is an entertainment paradise with wet bar in card room, game and media rooms. Modern farmhouse elevation with white painted brick. Outdoor pool bath. Driveway is gated in to maximize yard. Must See!!
$689,000
13670 Declan Street Frisco, TX 75033
- Type:
- Townhouse
- Sq.Ft.:
- 2,176
- Status:
- Active
- Beds:
- 3
- Lot size:
- 0.09 Acres
- Year built:
- 2023
- Baths:
- 3.00
- MLS#:
- 20555019
- Subdivision:
- Fields
ADDITIONAL INFORMATION
The Harwood plan nestled in exclusive community of the Fields in Frisco. This spacious abode spans an impressive 2,176 square feet. The first floor boasts a luxurious primary suite, providing a serene sanctuary for relaxation and rejuvenation. The heart of the home, the kitchen, is a culinary haven, equipped with sleek appliances, ample storage, and a generous island. Adjacent to the kitchen, an elegant dining area awaits opening to the family room, perfect for entertaining guests. Venture upstairs to find two additional well-appointed bedrooms, each offering comfort and privacy for family members or guests. An expansive game room awaits, providing endless opportunities for entertainment, whether it's game nights, movie marathons, or simply unwinding after a long day. The Harwood plan exemplifies the pinnacle of modern living, promising a lifestyle of luxury, comfort, and conveniently located near the Dallas North Tollway. Estimated completion date of July.
$999,000
563 Mayfair Lane Frisco, TX 75033
- Type:
- Single Family
- Sq.Ft.:
- 3,752
- Status:
- Active
- Beds:
- 4
- Lot size:
- 0.21 Acres
- Year built:
- 2023
- Baths:
- 4.00
- MLS#:
- 20547186
- Subdivision:
- Estates At Rockhill
ADDITIONAL INFORMATION
MLS# 20547186 - Built by Windsor Homes - Ready Now! ~ This north facing, Ramsey floor plan, sitting in the heart of Frisco features over 20ft vaulted ceilings in the Foyer, Family Room, and Back Patio areas. The Kitchen boasts expansive cabinetry, large island, an oversized nook area, all with updated, and modern finish outs. On the first floor, you will find a luxurious Master, oversized stand-up shower and free standing tub, Guest Bedroom and secondary Bath, also with a stand up shower, Study, and a three car J-swing garage. Upstairs features Bedrooms 3 and 4, Bathrooms 3 and four, a large Game Room overlooking the Foyer, Family Room And Kitchen areas, and a Media Room that is ready for your next family gathering.
$439,900
1277 Tree Top Drive Frisco, TX 75033
- Type:
- Single Family
- Sq.Ft.:
- 2,020
- Status:
- Active
- Beds:
- 4
- Lot size:
- 0.14 Acres
- Year built:
- 2001
- Baths:
- 2.00
- MLS#:
- 20512968
- Subdivision:
- GRAYHAWK #01 & #02
ADDITIONAL INFORMATION
Discover refined living at 1277 Tree Top Drive in prestigious Grayhawk, Frisco. This 4-bed, single-story residence embodies elegance and efficiency. Flexible living space includes an open floor plan and a versatile room for dining or as a well-appointed office. The master bedroom is a sanctuary of comfort with dual sinks, a soaking tub, a separate shower, and a spacious walk-in closet. Grayhawk, a 5-star neighborhood, offers amenities like a park, trails, a private pond, play areas, and three community swimming pools. Strategically positioned, 1277 Tree Top Drive is minutes from the Dallas North Tollway, providing city access while maintaining tranquility. Owned by a licensed real estate agent. Schedule your private tour today! Note: Property finally Active again!! Fresh paint throughout the whole house + garage, new granite bathroom vanity tops with sinks + faucets, new custom cut blinds, new upgraded brushed nickel light fixtures.

The data relating to real estate for sale on this web site comes in part from the Broker Reciprocity Program of the NTREIS Multiple Listing Service. Real estate listings held by brokerage firms other than this broker are marked with the Broker Reciprocity logo and detailed information about them includes the name of the listing brokers. ©2024 North Texas Real Estate Information Systems
Frisco Real Estate
The median home value in Frisco, TX is $653,100. This is higher than the county median home value of $431,100. The national median home value is $338,100. The average price of homes sold in Frisco, TX is $653,100. Approximately 65.25% of Frisco homes are owned, compared to 29.03% rented, while 5.72% are vacant. Frisco real estate listings include condos, townhomes, and single family homes for sale. Commercial properties are also available. If you see a property you’re interested in, contact a Frisco real estate agent to arrange a tour today!
Frisco, Texas 75033 has a population of 193,140. Frisco 75033 is more family-centric than the surrounding county with 53.05% of the households containing married families with children. The county average for households married with children is 40.87%.
The median household income in Frisco, Texas 75033 is $134,210. The median household income for the surrounding county is $96,265 compared to the national median of $69,021. The median age of people living in Frisco 75033 is 37.5 years.
Frisco Weather
The average high temperature in July is 93.5 degrees, with an average low temperature in January of 32.2 degrees. The average rainfall is approximately 40.4 inches per year, with 1.4 inches of snow per year.


