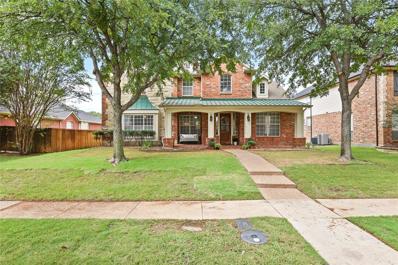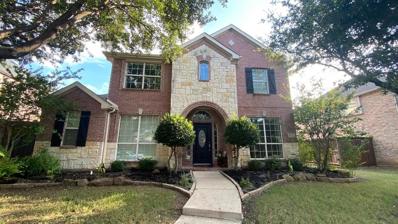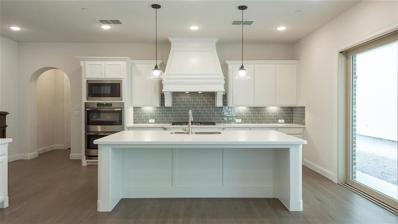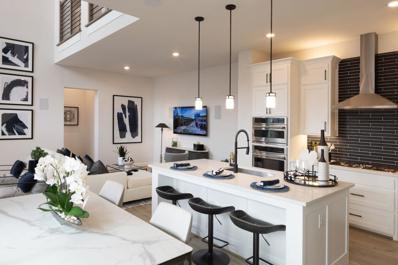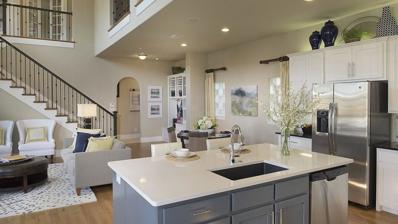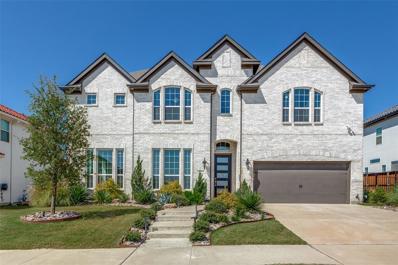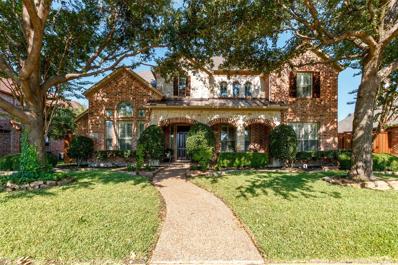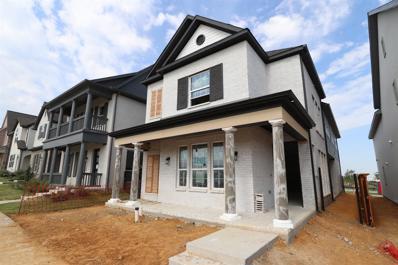Frisco TX Homes for Sale
- Type:
- Townhouse
- Sq.Ft.:
- 2,136
- Status:
- Active
- Beds:
- 3
- Lot size:
- 0.06 Acres
- Year built:
- 2018
- Baths:
- 3.00
- MLS#:
- 20737927
- Subdivision:
- Frisco Spgs
ADDITIONAL INFORMATION
Welcome to your dream townhome in the pristine community of Frisco Springs! This beautifully appointed home features a modern kitchen with white cabinets, a stylish backsplash, quartz countertops, a gas cooktop, and a charming shiplap island. The refrigerator is included for your convenience. Enjoy spacious bedrooms with walk-in closets, and a utility room equipped with a washer and dryer. Fabulous wood floors, new carpet, and fresh paint throughout create a warm and inviting atmosphere. Located with easy access to the Dallas North Tollway (DNT), this home is near the PGA District, offering recreational opportunities, shopping, dining, and entertainment. Donâ??t miss your chance to make this stunning townhome your own. Come and discover the beauty and charm of living in Frisco Springs!
$659,900
2680 Bandolier Lane Frisco, TX 75033
- Type:
- Single Family
- Sq.Ft.:
- 3,328
- Status:
- Active
- Beds:
- 4
- Lot size:
- 0.19 Acres
- Year built:
- 2000
- Baths:
- 4.00
- MLS#:
- 20738311
- Subdivision:
- The Trails Ph 1 Sec C
ADDITIONAL INFORMATION
4-bedroom, 3.5-bath stylish, estate home with a Custom Outdoor Living Space located in the desirable Trails of West Frisco! Sharp Stone & Brick exterior, custom coach lights, standing seem metal roof accents, & a large front porch with a TEXAS sized porch swing set this home apart! Inside, the remodeled kitchen includes stainless steel appliances, double ovens, quartz countertops, custom cabinetry, Deep Basin Stainless Steel Sink, Cute extended coffee or bar area, & a stylish subway tile backsplash. The breakfast area overlooks the custom Outdoor living area. High airy ceilings of the living room with fireplace are open to the lower ceilings in the kitchen area which results in a very comfortable space. The entry and living areas feature Wood Floors & NEW CARPET was just installed (10-2024). The Huge primary suite is tucked away on the main level of the home. The large sitting area leads to the primary bath with split vanities, a soaking tub, & a large walk-in shower. The backyard is an entertainer's dream with a custom-built arbor with built in lighting, huge extended pave stone decking, custom fire pit, grilling area, seating area which is wired for TV's, & an 8'ft BOB Cedar fence. Upstairs is where you'll find a three bedrooms, two baths, & a game room. Enjoy community amenities which include two pools, tennis courts, trails, parks, & the Trails of Frisco golf course. Located in top-rated Frisco ISD & close to Fisher Elementary, Cobb Middle, & Wakeland High School. Seller Has Approved CONSESSIONS for LOW INTEREST RATE BUYDOWN & Paint with an acceptable offer.
$635,000
2271 Brazos Drive Frisco, TX 75033
- Type:
- Single Family
- Sq.Ft.:
- 2,952
- Status:
- Active
- Beds:
- 4
- Lot size:
- 0.18 Acres
- Year built:
- 2003
- Baths:
- 3.00
- MLS#:
- 20735900
- Subdivision:
- Northridge Ph 2
ADDITIONAL INFORMATION
Motivated Seller!!Welcome to your dream home located in the highly sought-after Frisco ISD! This stunning 4-bedroom, 3-bath home offers a perfect blend of luxury and functionality. The spacious floor plan includes a high-ceiling living room that creates an airy and inviting atmosphere, ideal for family gatherings and entertaining. Enjoy cooking in the open-concept kitchen, which boasts modern finishes and seamlessly connects to the living space. This home also features a media room perfect for movie nights and a versatile flex room that can be used as a home office, gym, or playroom to suit your needs. Situated close to major highways, grocery stores, and Costco, this home offers convenience at your fingertips. Don't miss out on this beautiful property in a prime location! Schedule a tour today and experience this exceptional home! Call Listing Agent for special Offers!!
$794,005
3380 Betony Street Frisco, TX 75033
- Type:
- Single Family
- Sq.Ft.:
- 2,477
- Status:
- Active
- Beds:
- 4
- Lot size:
- 0.09 Acres
- Baths:
- 4.00
- MLS#:
- 20736662
- Subdivision:
- Fields
ADDITIONAL INFORMATION
MLS#20736662 REPRESENTATIVE PHOTOS ADDED. Built by Taylor Morrison, February Completion - The Brentwood floor plan combines charm with functionality, offering a quaint yet well-appointed space for comfortable living. The main level boasts a gourmet kitchen perfect for culinary enthusiasts, a spacious two-story gathering room for seamless entertaining, a covered patio for outdoor relaxation, and a convenient secondary bedroom. Upstairs, the home continues to impress with a versatile game room complete with a wet bar, an ideal spot for leisure and entertaining. The second floor also includes a quiet study, a secondary bedroom, and the luxurious primary suite, which features an extended shower in the bath for a spa-like experience. With its thoughtful layout and inviting spaces, The Brentwood effortlessly blends style and comfort. Structural options added include: 12x8' sliding glass door, wet bar in game room, extended shower in primary bath.
$776,453
13630 Colony Mews Frisco, TX 75033
- Type:
- Single Family
- Sq.Ft.:
- 2,591
- Status:
- Active
- Beds:
- 4
- Lot size:
- 0.09 Acres
- Baths:
- 4.00
- MLS#:
- 20736633
- Subdivision:
- Fields
ADDITIONAL INFORMATION
MLS#20736633 REPRESENTATIVE PHOTOS ADDED! Built by Taylor Morrison, January Completion - The Senora is built for entertaining. The entryway takes you into the two-story gathering room and opens up into the casual dining space and gourmet kitchen. A covered porch, patio and secondary bedroom round out the first floor. On the second floor, residents can find a game room, study, secondary bedroom and primary bedroom. Structural options added include: Wet bar, standing shower in secondary bath, owner's bedroom 2, sliding door unit in breakfast area, powder bath, walk-in shower in owner's bath and walk-in closet in owner's bath.
$805,743
13602 Colony Mews Frisco, TX 75033
- Type:
- Single Family
- Sq.Ft.:
- 2,544
- Status:
- Active
- Beds:
- 4
- Lot size:
- 0.09 Acres
- Baths:
- 3.00
- MLS#:
- 20736536
- Subdivision:
- Fields
ADDITIONAL INFORMATION
MLS# REPRESENTATIVE PHOTOS ADDED! Built by Taylor Morrison, March Completion - The Senora is designed with entertainment in mind. Upon entering, you're welcomed into a spacious two-story gathering room that seamlessly connects to the casual dining area and gourmet kitchen. The first floor also features a covered porch, a patio, and a secondary bedroom for added convenience. Upstairs, you'll discover a game room, a study, an additional secondary bedroom, and the expansive primary bedroom. Structural options added include: Wet bar, sliding door unit in breakfast area, upgraded primary shower, and walk-in closet in primary suite.
$783,529
13638 Colony Mews Frisco, TX 75033
- Type:
- Single Family
- Sq.Ft.:
- 2,313
- Status:
- Active
- Beds:
- 4
- Lot size:
- 0.09 Acres
- Baths:
- 3.00
- MLS#:
- 20736278
- Subdivision:
- Fields
ADDITIONAL INFORMATION
MLS#20736278 REPRESENTATIVE PHOTOS ADDED! Built by Taylor Morrison, April Completion - Welcome to The Wethersfield at Fields. The Wethersfield is a stunning floor plan with a spacious two-story gathering room open to the dining area and gourmet kitchen. The first floor features a secondary bedroom. Upstairs, residents will find their primary bedroom, laundry room, loft and two additional bedrooms. Structural options added include: Sliding door unit in family room, freestanding tub in owner's bath and standing shower in secondary bath.
$782,917
13657 Dalewood Mews Frisco, TX 75033
- Type:
- Single Family
- Sq.Ft.:
- 2,313
- Status:
- Active
- Beds:
- 4
- Lot size:
- 0.1 Acres
- Baths:
- 3.00
- MLS#:
- 20736258
- Subdivision:
- Fields
ADDITIONAL INFORMATION
MLS#20736258 REPRESENTATIVE PHOTOS ADDED! Built by Taylor Morrison, February Completion - Welcome to The Wethersfield at Fields. This a stunning floor plan is equipped with a spacious two-story gathering room open to the dining area and gourmet kitchen. The first floor features a secondary bedroom and full bathroom. Upstairs, residents will find their primary bedroom, laundry room, loft and two additional bedrooms. This home is perfect for everyday function and for those special entertaining moments! Structural options added include: Walk-in-shower at owner's bath, sliding glass door, and shower at bath 2.
$779,099
3372 Betony Street Frisco, TX 75033
- Type:
- Single Family
- Sq.Ft.:
- 2,522
- Status:
- Active
- Beds:
- 4
- Lot size:
- 0.09 Acres
- Baths:
- 3.00
- MLS#:
- 20736211
- Subdivision:
- Fields
ADDITIONAL INFORMATION
MLS#20736211 REPRESENTATIVE PHOTOS ADDED! Built by Taylor Morrison, January Completion - Discover the allure of The Wethersfield at Fields, where a captivating floor plan combines warmth and openness. Imagine a spacious two-story gathering room flowing effortlessly into the dining area and gourmet kitchenâ??an ideal space for family gatherings. On the first floor, you'll find a cozy secondary bedroom that adds both flexibility and convenience. Upstairs, the heart of the home awaits: the primary bedroom, a handy laundry room, a versatile loft, and two more inviting bedrooms. The Wethersfield offers you a blend of comfort, style, and personalized living. Structural options added include: Sliding glass door, walk-in shower at owner's bath and shower at secondary bath.
$794,035
3356 Betony Street Frisco, TX 75033
- Type:
- Single Family
- Sq.Ft.:
- 2,544
- Status:
- Active
- Beds:
- 4
- Lot size:
- 0.08 Acres
- Baths:
- 4.00
- MLS#:
- 20736150
- Subdivision:
- Fields
ADDITIONAL INFORMATION
MLS#20736150 REPRESENTATIVE PHOTOS ADDED. Built by Taylor Morrison, January Completion! The Senora at Fields! The Senora is designed for entertaining. The entryway leads you into a two-story gathering room that opens to a casual dining area and gourmet kitchen. The first floor also features a covered porch, patio, and a secondary bedroom. On the second floor, you'll find a game room, study, another secondary bedroom, and the primary bedroom. Structural options added include: 12x8' sliding glass door to covered outdoor living, walk in shower at bath 3, powder bath, extended walk in shower in primary bath, second walk in closet in primary suite, wet bar in game room.
$1,100,000
15817 Pleat Leaf Road Frisco, TX 75033
- Type:
- Single Family
- Sq.Ft.:
- 4,006
- Status:
- Active
- Beds:
- 5
- Lot size:
- 0.23 Acres
- Year built:
- 2021
- Baths:
- 5.00
- MLS#:
- 20733787
- Subdivision:
- Hollyhock Ph 3
ADDITIONAL INFORMATION
Prestigious Hollyhock Community, 4006 sqft 5-bed, 4.1-bath home offers elegancy from the moment you enter, with a grand family room with a floor-to-ceiling accent fireplace, & abundant natural light. Wired for sound, indoors & out. The chef's kitchen boasts waterfall island, double ovens, lots of cabinetry, & a whole-house water filtration system. Open floor plan seamlessly connects the kitchen, dining, & living areas, making it perfect for hosting. Master suite overlooks the backyard pool & includes a spa-like bath with double vanity, & his-and-hers closets. Guest suite offers its own bath & oversized windows, for comfort & light. Outside, the covered patio with a fireplace, gourmet outdoor kitchen & a full bath makes the perfect setting for entertaining. A saltwater, heated pool offers year-round relaxation. Prime location offers top-rated schools, easy access to major highways & proximity to the PGA course with world-class amenities, shopping, dining & recreation nearby. Very Rare!
$1,079,000
16438 Cavendish Lane Frisco, TX 75033
- Type:
- Single Family
- Sq.Ft.:
- 4,031
- Status:
- Active
- Beds:
- 5
- Lot size:
- 0.18 Acres
- Year built:
- 2024
- Baths:
- 4.00
- MLS#:
- 20734651
- Subdivision:
- Estates At Rockhill
ADDITIONAL INFORMATION
Popular open concept home has a double door dramatic two-story entry and family room with fireplace! Beautiful gourmet kitchen has quartz countertops, upgraded built-in appliances with a large walk-in pantry as well as a butlerâ??s pantry for lots of storage. Walk-thru from kitchen to formal dining makes entertaining easier. Spacious master retreat offers a generous size bathroom with separate freestanding tub and shower, separate sinks and large walk-in closet. Guest bedroom & bath and study are downstairs for easy access. Lots of space with 5 bedrooms and 4 full bathrooms. Covered patio gives room for outdoor entertainment. Additional upgrades are engineered hardwood floors downstairs & tile in the kitchen and bathrooms as well as Iron spindles on the staircase. Comfy box windows in the casual dining and master bedroom make cozy spots to relax.
- Type:
- Single Family
- Sq.Ft.:
- 3,317
- Status:
- Active
- Beds:
- 4
- Lot size:
- 0.18 Acres
- Year built:
- 2024
- Baths:
- 4.00
- MLS#:
- 20734621
- Subdivision:
- Estates At Rockhill
ADDITIONAL INFORMATION
Popular open concept home has a dramatic two-story family room with fireplace and an abundance of space with 4 bedrooms and 4 full bathrooms. Beautiful gourmet kitchen has quartz countertops, upgraded built-in appliances with a large walk-in pantry. Spacious master retreat offers a generous size bathroom with freestanding tub and separate shower with separate sinks. Guest bedroom and bathroom with walk in shower, study and media room are downstairs for easy access. Covered patio and large yard gives room for outdoor entertainment. Additional upgrades are engineered hardwood floors downstairs and tile in the kitchen and bathrooms as well as Iron spindles on the staircase. Comfy box windows in the casual dining and master bedroom make cozy spots to relax.
$999,000
648 Barcara Lane Frisco, TX 75033
- Type:
- Single Family
- Sq.Ft.:
- 3,698
- Status:
- Active
- Beds:
- 5
- Lot size:
- 0.19 Acres
- Year built:
- 2024
- Baths:
- 4.00
- MLS#:
- 20734569
- Subdivision:
- Estates At Rockhill
ADDITIONAL INFORMATION
Popular open concept home has a dramatic two-story family room with corner fireplace! Lots of space with 5 bedrooms, 3 full bathrooms, and a jack and jill bathroom as well. Beautiful gourmet kitchen has quartz countertops, upgraded built-in appliances and a walk-in pantry. Spacious master retreat offers a generous size bathroom with separate tub shower, separate sinks, and His and Hers walk in closets. Guest bedroom and study are downstairs for easy access. Game room and media room are upstairs for easy entertaining. Covered patio gives room for outdoor entertainment. Additional upgrades are engineered hardwood floors downstairs & tile in the kitchen and bathrooms as well as Iron spindles on the staircase. Comfy box windows in the casual dining and master bedroom make cozy spots to relax.
$999,000
568 Barcara Lane Frisco, TX 75033
- Type:
- Single Family
- Sq.Ft.:
- 3,857
- Status:
- Active
- Beds:
- 5
- Lot size:
- 0.18 Acres
- Year built:
- 2024
- Baths:
- 4.00
- MLS#:
- 20734508
- Subdivision:
- Estates At Rockhill
ADDITIONAL INFORMATION
Popular open concept home has a dramatic two-story entry and family room with fireplace. Beautiful gourmet kitchen has quartz countertops and upgraded built-in appliances. The walk-in pantry is huge! Large laundry utility room are very convenient. Spacious master retreat offers a generous size bathroom with separate tub shower and separate sinks countertops. Master bedroom, guest bedroom, study and media room are on first floor. Additional upgrades include upgraded flooring, box windows in master bedroom, family room & game room with metal railing overlooks from the game room to the family room and staircase. Covered back patio gives outdoor entertainment space.
- Type:
- Single Family
- Sq.Ft.:
- 4,195
- Status:
- Active
- Beds:
- 4
- Lot size:
- 0.21 Acres
- Year built:
- 2005
- Baths:
- 5.00
- MLS#:
- 20731061
- Subdivision:
- Heather Ridge
ADDITIONAL INFORMATION
THIS HOME HAS A WOW FACTOR FROM STREET TO POOL. LOCATED IN A QUITE FAMILY ORIENTED NEIGHBORHOOD WITH EXEMPLARY AND PRIVATE SCHOOLS, YET STILL CLOSE TO SHOPPING. 3 CAR, 4 BED, 4.5 BATH HOME. FAMILY ROOM, MEDIA, GAME AND STUDY. TWO STAIRCASES WITH IRON BALUSTERS, OFFERING AN APPEALING VIEW FROM BOTH LANDINGS. PERFECT FOR ENTERTAINING. AN OPENESS THAT ALLOWS YOU TO FEEL LIKE YOU CAN BREATHE. GREAT LAYOUT FOR ENTERTAINING LARGER GATHERINGS. THE HOME ALSO OFFERS A LARGE KITCHEN WITH LOTS OF STORAGE AND COUNTER SPACE. A VIEW 0F THIS BEAUTIFUL POOL AREA CAN BE ENJOYED FROM THE PRIMARY BEDROOM. TO COMPLETE THIS WONDERFUL HOME EXPERIENCE:THE OUTDOOR ENTERTAINMENT AREA. FABULOUS HEATED SALT WATER POOL, HOT TUB, PATIO, FIREPIT, BAR AND KITCHEN.
$790,681
3348 Betony Street Frisco, TX 75033
- Type:
- Single Family
- Sq.Ft.:
- 2,600
- Status:
- Active
- Beds:
- 3
- Lot size:
- 0.09 Acres
- Year built:
- 2024
- Baths:
- 4.00
- MLS#:
- 20644482
- Subdivision:
- Fields
ADDITIONAL INFORMATION
MLS#20644482 REPRESENTATIVE PHOTOS ADDED. Built by Taylor Morrison, January Completion - The charming Brentwood floor plan presents a superbly outfitted gourmet kitchen, a sheltered patio, and a two-story gathering room â all excellent elements for hosting gatherings! An ideal accommodation for overnight guests, the first-floor guest suite adds a touch of convenience. On the upper level, discover the game room, a designated study, a secondary bedroom, and the primary bedroom. The owner's walk-in closet, dual sinks, and walk-in shower are certain to leave a lasting impression! Design enhancements feature quartz countertops, appliances, cabinetry and more! Structural options added include: Wet bar, shower in secondary bath and walk-in shower in primary.
$1,799,369
14335 Bergamot Avenue Frisco, TX 75033
- Type:
- Single Family
- Sq.Ft.:
- 4,223
- Status:
- Active
- Beds:
- 4
- Lot size:
- 0.22 Acres
- Year built:
- 2024
- Baths:
- 6.00
- MLS#:
- 20729230
- Subdivision:
- The Fields Summit
ADDITIONAL INFORMATION
MLS # 20729230 -- Built by Toll Brothers, Inc. This beautiful home was perfectly crafted to fit your lifestyle. The striking two-story foyer offers sweeping views of the great room just beyond. Prepping meals is a breeze with the large center island and ample counter space. The second floor offers a versatile loft space that can be suited to your needs. This home has room for everyone in the family, and then some! Additional features include upgraded cabinets, quartz countertops, and gorgeous sliding glass door! Designer selections throughout! You won't want to miss this one!
$1,839,264
3528 Melvina Drive Frisco, TX 75033
- Type:
- Single Family
- Sq.Ft.:
- 4,506
- Status:
- Active
- Beds:
- 5
- Lot size:
- 0.21 Acres
- Year built:
- 2024
- Baths:
- 7.00
- MLS#:
- 20729198
- Subdivision:
- The Fields Summit
ADDITIONAL INFORMATION
MLS# 20729198 -- Built by Toll Brothers, Inc. -- OCTOBER COMPLETION. This beautiful home was crafted the way you live. The bright foyer sets the perfect mood, offering plenty of natural light and flowing effortlessly into the rest of the home. The open-concept kitchen and great room provide the ideal space for entertaining. As the centerpeice of the home, the open-concept great room is highlighted by gorgeous hardwood floors and convenient access to the covered outdoor patio. A first-floor office provides the space to work from home. Explore everything this exceptional home has to offer and schedule your appointment today!
$808,492
13622 Colony Mews Frisco, TX 75033
- Type:
- Single Family
- Sq.Ft.:
- 2,477
- Status:
- Active
- Beds:
- 3
- Lot size:
- 0.09 Acres
- Baths:
- 4.00
- MLS#:
- 20730536
- Subdivision:
- Fields
ADDITIONAL INFORMATION
MLS#20730536 February Completion! The quaint Brentwood floor plan at Fields Villas features a well-equipped gourmet kitchen, covered patio, two story gathering room all great features for entertaining! A first-floor guest suite is perfect for overnight guests. Upstairs you will find the game room, designated study, secondary bedroom and primary bedroom. The owner's walk-in closet, dual sinks and walk-in shower are sure to impress! Structural options include: Wet bar, standing shower in secondary bath, sliding door, powder bath and walk-in shower in owner's bath.
$500,000
7391 Panicum Drive Frisco, TX 75033
- Type:
- Townhouse
- Sq.Ft.:
- 2,241
- Status:
- Active
- Beds:
- 3
- Lot size:
- 0.07 Acres
- Year built:
- 2020
- Baths:
- 3.00
- MLS#:
- 20729955
- Subdivision:
- Frisco Springs
ADDITIONAL INFORMATION
Hurry, today could be your lucky day - Seller just dropped the price significantly! Closing by Dec 31st may be possible! Enjoy all Frisco has to offer while living in a beautiful neighborhood, with fabulous community amenities (parks; pool; playground; fire pit; & paths, with benches & pet stations), and where the HOA maintains the grounds & townhome's exterior. Frisco Springs is located on the north side of Eldorado Pkwy, almost across from Warren Sports Complex, between DNT & Preston Road. All three Frisco ISD schools, restaurants, shopping & Omni PGA Frisco are just minutes away. Built by CB JENI Homes in 2020, this stylish 2-story, 3-bedroom, 2.5 bath, 2-living-area townhome is situated on a corner, across from a heavily treed greenbelt, close to a park & the pool. Windows on three sides bathe the interior with natural light. Other features include: stainless steel appliances, including 5-burner gas range & refrigerator; engineered quartz countertops throughout; LVP (lower level) & upgraded carpet (up); large storage closet, wrapped under staircase; upstairs utility room and oversized 2-car garage.
- Type:
- Single Family
- Sq.Ft.:
- 3,226
- Status:
- Active
- Beds:
- 4
- Lot size:
- 0.14 Acres
- Year built:
- 2004
- Baths:
- 3.00
- MLS#:
- 20727499
- Subdivision:
- The Fairways Ph 4
ADDITIONAL INFORMATION
Welcome to your dream home! This stunning two-story property boasts a spacious layout with four inviting bedrooms and a versatile gameroom, perfect for family fun or entertaining guests. The charming front yard features mature trees, beautiful landscaping, and not one, but two front porches, inviting you to enjoy the outdoors. Step inside to discover the light-filled living room, complete with a cozy gas fireplace and a convenient TV niche, creating the ideal space for relaxation. The gourmet kitchen is a chefâ??s delight, equipped with a breakfast bar, double oven, stainless steel appliances, gas cooking, and elegant granite countertops, making meal prep a breeze. Retreat to the luxurious master bath featuring a dual vanity, separate tub, and shower for a spa-like experience. With mostly hardwood flooring throughout the downstairs, this home combines style and comfort effortlessly. Don't miss the opportunity to make this beautiful property your own!
$535,000
9105 Apollo Court Frisco, TX 75033
- Type:
- Single Family
- Sq.Ft.:
- 2,597
- Status:
- Active
- Beds:
- 4
- Lot size:
- 0.2 Acres
- Year built:
- 2002
- Baths:
- 3.00
- MLS#:
- 20727191
- Subdivision:
- Kings Garden Ph 1
ADDITIONAL INFORMATION
UPDATED INTERIORS IN NOV 2024! New paint throughout and removed popcorn ceilings. This beautiful 4 bed, 2.5 bath home is located in a quiet cul-de-sac on an oversized lot with a large grassy backyardâperfect for outdoor activities, gatherings, or even a pool. The thoughtful floor plan offers a spacious entryway to a dining room & dedicated office. The updated kitchen, with granite countertops, stainless steel appliances, and a new dishwasher, opens to a large living room. Upstairs, youâll find a versatile game room and 4 bedrooms, including a large primary suite featuring a cozy sitting area and an updated bathroom with a soaking tub, a separate glass-enclosed shower, and dual vanities. Additional updates include new wood floors, new roof, new windows, and new HVAC. Highly sought-after Frisco ISD and Wakeland High School, with the elementary and middle schools in the neighborhood. Within walking distance to restaurants, retail, HEB, and FC Dallas games! Don't miss the community pool & park in the neighborhood.
- Type:
- Single Family
- Sq.Ft.:
- 3,027
- Status:
- Active
- Beds:
- 4
- Lot size:
- 0.1 Acres
- Year built:
- 2024
- Baths:
- 4.00
- MLS#:
- 20726164
- Subdivision:
- HAZELWOOD 40s
ADDITIONAL INFORMATION
NORMANDY HOMES CANNES floor plan. Come explore our Cannes floor plan in the highly-rated Frisco ISD! This striking home on a west-facing lot features abundant natural light and an impressive staircase upon entry. The spacious kitchen opens to the dining and family rooms, perfect for entertaining. Enjoy the backyard with a covered patio and low-maintenance turfed yard. The luxurious ownerâ??s bath offers a private retreat for relaxation. Upstairs, find 3 additional bedrooms with large walk-in closets and one with a private ensuite, a media room, and a game room overlooking the family space below. With numerous stylish upgrades, this home is a must-see and wonâ??t last long!
$826,080
15603 Rue Drive Frisco, TX 75033
- Type:
- Single Family
- Sq.Ft.:
- 3,193
- Status:
- Active
- Beds:
- 4
- Lot size:
- 0.18 Acres
- Year built:
- 2024
- Baths:
- 4.00
- MLS#:
- 20725811
- Subdivision:
- Hazelwood 40s
ADDITIONAL INFORMATION
NORMANDY HOMES VALENTE floor plan. Welcome to our Valente floor plan on a HUGE east-facing corner lot! This brand-new residence combines style, space, and modern amenities. With 4 bedrooms and 3.5 bathrooms, itâs perfect for your family. The open-concept living area flows into a spacious living room ideal for entertaining. The ownerâs suite is a retreat with a vast walk-in closet and a spa-like shower with dual vanities. A private study on the first floor is perfect for two home offices. Upstairs features 3 bedrooms, 2 bathrooms, and a media and game room overlooking the family area. Enjoy stunning upgrades throughoutâthis home is a must-see!

The data relating to real estate for sale on this web site comes in part from the Broker Reciprocity Program of the NTREIS Multiple Listing Service. Real estate listings held by brokerage firms other than this broker are marked with the Broker Reciprocity logo and detailed information about them includes the name of the listing brokers. ©2024 North Texas Real Estate Information Systems
Frisco Real Estate
The median home value in Frisco, TX is $653,100. This is higher than the county median home value of $431,100. The national median home value is $338,100. The average price of homes sold in Frisco, TX is $653,100. Approximately 65.25% of Frisco homes are owned, compared to 29.03% rented, while 5.72% are vacant. Frisco real estate listings include condos, townhomes, and single family homes for sale. Commercial properties are also available. If you see a property you’re interested in, contact a Frisco real estate agent to arrange a tour today!
Frisco, Texas 75033 has a population of 193,140. Frisco 75033 is more family-centric than the surrounding county with 53.05% of the households containing married families with children. The county average for households married with children is 40.87%.
The median household income in Frisco, Texas 75033 is $134,210. The median household income for the surrounding county is $96,265 compared to the national median of $69,021. The median age of people living in Frisco 75033 is 37.5 years.
Frisco Weather
The average high temperature in July is 93.5 degrees, with an average low temperature in January of 32.2 degrees. The average rainfall is approximately 40.4 inches per year, with 1.4 inches of snow per year.

