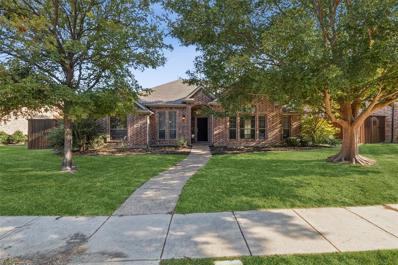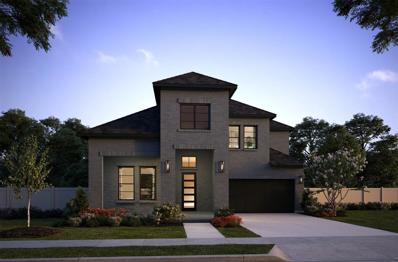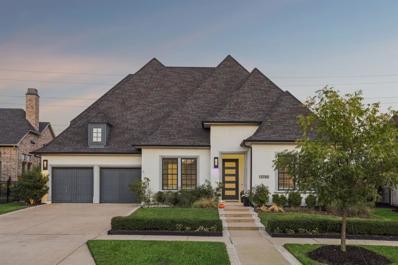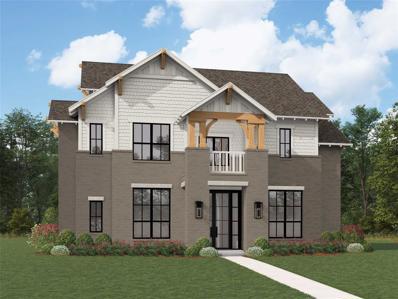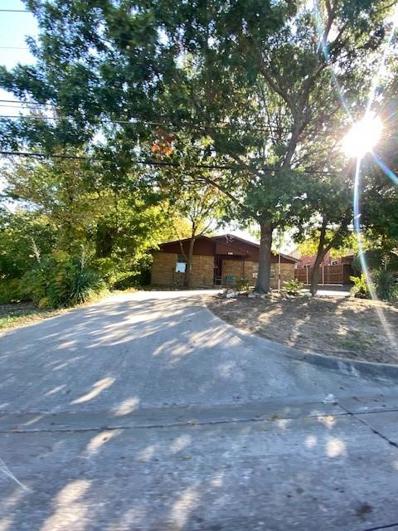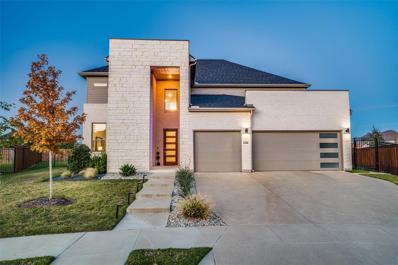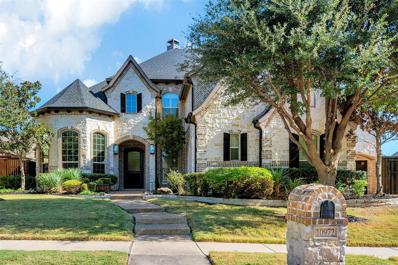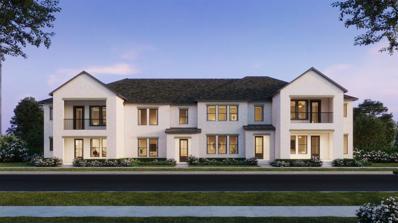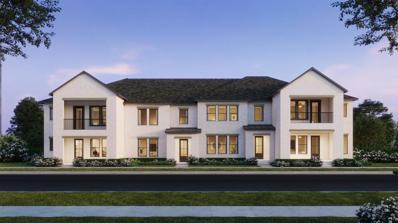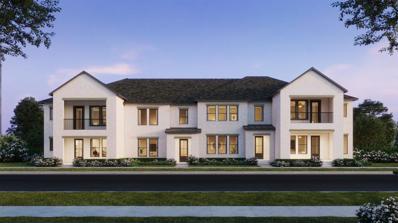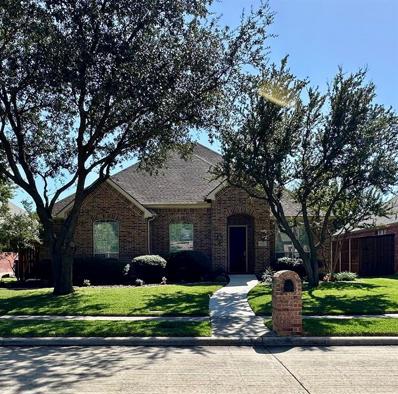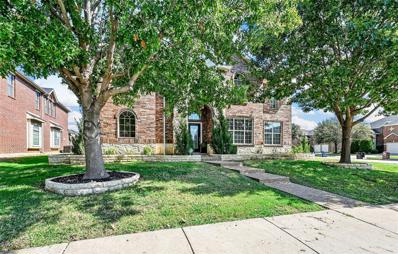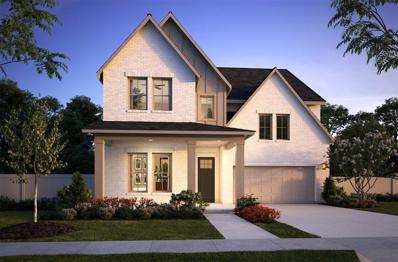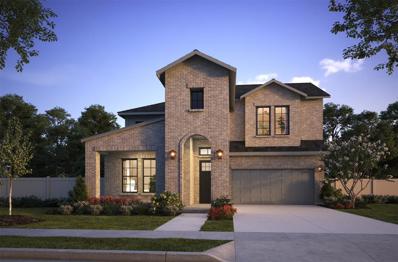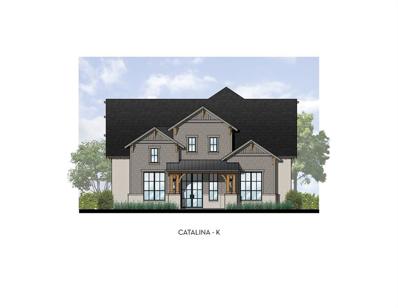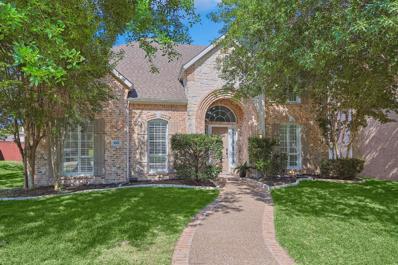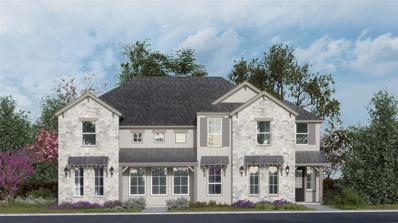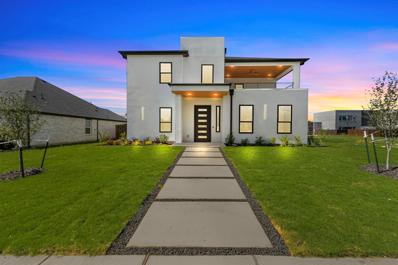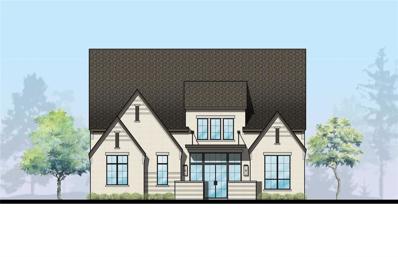Frisco TX Homes for Sale
- Type:
- Single Family
- Sq.Ft.:
- 2,810
- Status:
- Active
- Beds:
- 4
- Lot size:
- 0.22 Acres
- Year built:
- 2004
- Baths:
- 3.00
- MLS#:
- 20756683
- Subdivision:
- The Fairways Ph 3
ADDITIONAL INFORMATION
Located in the highly sought-after community of The Fairway in West Frisco, this exceptional home offers everything youâve been searching for! Frisco ISD! The open concept floorplan is ideal for modern living, with all main living areas on one level and a versatile bonus room upstairs that can serve as a game room, media room, additional living space, or even a fourth bedroom. Set amidst mature shade trees, the home boasts incredible curb appeal. Inside, youâll find attention to detail with custom features like 19-foot ceilings, crown molding, and art niches. Tile flooring enhances the entry, kitchen, nook, bathrooms, and other high-traffic areas, while the kitchen gleams with granite countertops. The spacious living room features a cozy corner fireplace and a wall of windows that fill the space with natural light. In immaculate condition with neutral décor and paint colors, this home is move-in ready. Outside, enjoy the expansive covered patio and a private yard with an 8-foot board-on-board fence supported by steel posts. Donât miss your opportunity to make this stunning residence your own!
- Type:
- Single Family
- Sq.Ft.:
- 3,795
- Status:
- Active
- Beds:
- 5
- Lot size:
- 0.14 Acres
- Year built:
- 2024
- Baths:
- 6.00
- MLS#:
- 20761084
- Subdivision:
- Hazelwood 55s
ADDITIONAL INFORMATION
NORMANDY HOMES DELACROIX floor plan. Welcome to Your Dream Home in the Heart of Frisco! Step into this brand new, two-story gem, perfectly positioned on an East-facing lot. With soaring high ceilings in the family room, this home exudes a sense of grandeur and openness. Featuring 5 spacious bedrooms, including 2 downstairs and 3 upstairs, along with 5.5 luxurious bathrooms, this residence is designed for comfort and elegance. The main floor boasts a dedicated study and two generously sized bedrooms, ideal for guests or family members. Upstairs, youâll find a media room perfect for cozy movie nights and a game room that promises endless fun and entertainment for everyone. Nestled in the highly sought-after Hazelwood neighborhood, youâll enjoy the convenience of top-rated Frisco ISD schools, as well as nearby shopping, dining, parks and golfing at the nearby PGA golf resort. This home is not just a place to live, but a place to love!
$1,499,990
12750 Timber Crossing Drive Frisco, TX 75033
- Type:
- Single Family
- Sq.Ft.:
- 3,792
- Status:
- Active
- Beds:
- 4
- Lot size:
- 0.28 Acres
- Year built:
- 2017
- Baths:
- 5.00
- MLS#:
- 20761349
- Subdivision:
- Newman Village
ADDITIONAL INFORMATION
Welcome to this stunning luxury estate, nestled in a prestigious gated community, where sophistication meets resort-style living. This immaculate 4-bedroom, 7-bathroom home is a true masterpiece of modern design and comfort, offering unparalleled amenities for the discerning homeowner. As you step inside, youâll be greeted by expansive living spaces adorned with high-end finishes and natural light throughout. The gourmet kitchen is a chefâs dream, featuring top-of-the-line appliances, custom cabinetry, and an oversized island, perfect for entertaining. Adjacent, the formal dining room and casual breakfast nook provide versatile dining options. The main level boasts two generously sized offices, ideal for those who work from home or desire a private study and creative space. Each office is tastefully appointed with elegant finishes and large windows offering serene views. Outside, a private oasis awaits. The resort-style pool invites relaxation, with a pool house offering extra space for entertaining or hosting guests. Surrounded by lush landscaping, the outdoor living space is designed for ultimate leisure with a covered patio perfect for al fresco dining. Each of the four bedrooms offers luxurious en-suite bathrooms and ample closet space, providing the perfect balance of privacy and comfort. The primary suite is a sanctuary of its own, featuring a spa-inspired bath with dual vanities, a soaking tub, and a spacious walk-in shower. With the added security of living in a gated community, residents enjoy peace of mind along with exclusive access to private amenities. This home is the epitome of refined living, combining elegance, comfort, and functionality in a truly remarkable setting.
$2,451,575
3366 Floral Frisco, TX 75033
- Type:
- Single Family
- Sq.Ft.:
- 4,051
- Status:
- Active
- Beds:
- 5
- Lot size:
- 0.21 Acres
- Year built:
- 2024
- Baths:
- 8.00
- MLS#:
- 20760643
- Subdivision:
- Fields
ADDITIONAL INFORMATION
MLS# 20760643 - Built by Huntington Homes - June completion! ~ New Huntington plan overlooking the PGA golf courses in Fields! Soaring ceilings in great room with massive windows and sliders bringing in abundant natural light. Study w pocket office and built-ins overlooks gorgeous views. Dream kitchen w Wolf commercial grade range & Venthood, 48 Subzero fridge and 10 long island w quartzite tops. Prep kitchen w 2nd dw, sink, icemaker and 42 in Subzero fridge. Dining has hutch w wine towers & wine racks for entertaining ease. Downstairs media room for movie night fun. Primary suite w custom closets, enormous shower w multiple shwr heads, freestanding tub and floating vanities. All ensuite bedrooms for privacy. Gameroom has wetbar w sink, mini fridge & microwave & balcony to overlook golf courses. Outdoor living has kitchen w grill, sink & mini fridge and fireplace for al fresco dining pleasure. This wont last!
$549,000
9800 N County Road Frisco, TX 75033
- Type:
- Single Family
- Sq.Ft.:
- 1,754
- Status:
- Active
- Beds:
- 3
- Lot size:
- 0.25 Acres
- Year built:
- 1976
- Baths:
- 2.00
- MLS#:
- 20759318
- Subdivision:
- Abs A0764 Clayton Rogers Tract 16
ADDITIONAL INFORMATION
Perfectly located .25 acre lot within walking distance of the Downtown Rail District. Lot currently has a 1754 sq. ft. brick home with lots of potential and the beautiful trees. Or ideal location for your new dream home. No HOA.
$1,088,999
16322 Old Westbury Lane Frisco, TX 75033
- Type:
- Single Family
- Sq.Ft.:
- 3,827
- Status:
- Active
- Beds:
- 4
- Lot size:
- 0.18 Acres
- Year built:
- 2024
- Baths:
- 4.00
- MLS#:
- 20758651
- Subdivision:
- Estates At Rockhill
ADDITIONAL INFORMATION
MLS# 20758651 - Built by Windsor Homes - April completion! ~ This 3827 sq. ft. single-family residence, located in the esteemed Estates at Rockhill subdivision, boasts 4 spacious primary bedrooms and 4 full bathrooms. Built in 2024, the construction is set to be completed by 4-1-2025. The residence features 2 dining areas, 2 living areas, and a 2-car garage. The modern interior includes decorative lighting, a kitchen island, a pantry, and walk-in closets. The exterior offers a private yard with rain gutters and is beautifully landscaped with a sprinkler system. The home uses a central heating system with fireplaces and is cooled by ceiling fans and central air. The property, part of Frisco ISD, is conveniently close to Miller Elementary, Wilkinson Middle, and Panther Creek High School.
$1,125,000
2298 Bristlegrass Road Frisco, TX 75033
- Type:
- Single Family
- Sq.Ft.:
- 4,095
- Status:
- Active
- Beds:
- 5
- Lot size:
- 0.32 Acres
- Year built:
- 2020
- Baths:
- 4.00
- MLS#:
- 20741849
- Subdivision:
- Hollyhock
ADDITIONAL INFORMATION
Meticulously Maintained 5 bedroom in highly desirable Hollyhock on oversized lot. Soaring ceiling upon entry with modern iron staircase. Gorgeous Kitchen features an abundance of white cabinetry, large island, double ovens and gas cooktop. Living room has contemporary fireplace and boasts views of private backyard oasis. Master suite has enough room for sitting area, double vanities with make-up space, sizable shower and walk-in closet. Main floor guest bed. Office w-french doors. Media, Game & 3 good-sized bedrooms up. This outdoor living space is sure to impress with many entertaining spaces! Outdoor kitchen area, covered patio, pool with spa, and lots of room to play! Conveniently located to shopping, DNT, and walking distance to the PGA featuring restaurants and entertainment! 3 car garage. Private Yard!
$1,250,000
10972 Tularosa Lane Frisco, TX 75033
- Type:
- Single Family
- Sq.Ft.:
- 4,895
- Status:
- Active
- Beds:
- 6
- Lot size:
- 0.26 Acres
- Year built:
- 2011
- Baths:
- 6.00
- MLS#:
- 20752229
- Subdivision:
- Country Club Ridge At The Trai
ADDITIONAL INFORMATION
Welcome to the prestigious Country Club Ridge in Frisco, TX! This stunning 6-bedroom, 5.5-bath home seamlessly blends luxury, comfort, and modern style. When you step into the foyer, youâre greeted by soaring ceilings and elegant hardwood floors that lead into an open-concept living space, perfect for both entertaining and everyday living. The gourmet kitchen is a chef's dream, featuring high-end stainless steel appliances, quartz countertops, custom cabinetry, and a spacious island with bar seating. Stylish pendant lighting and large windows brighten the space, which flows effortlessly into the living room, complete with a cozy fireplace and views of the backyard oasis. The formal dining room offers an ideal space for hosting dinners or special occasions. Outside, the backyard is a true retreat. A large covered patio, equipped with ceiling fans and built-in speakers, overlooks a stunning pool and spa, framed by lush landscaping for added privacy. This outdoor space is perfect for relaxing mornings, summer gatherings, or evening entertainment. Upstairs, youâll find a spacious game room and a dedicated media room with surround sound, perfect for movie nights or casual hangouts. The wet bar adds convenience, making the upper floor ideal for entertaining. The primary suite is a luxurious sanctuary with ample space for a sitting area. The en-suite bathroom offers dual vanities, a deep soaking tub, a large walk-in shower with a rainfall showerhead, and a custom walk-in closet designed with built-ins for optimal organization. The additional bedrooms are generously sized, providing comfort and privacy for family and guests. This exceptional home combines elegant design with thoughtful features, offering the ultimate in comfort and sophistication. Located in one of Frisco's most sought-after communities and zoned for Wakeland High School, it provides an unmatched living experience.
- Type:
- Single Family
- Sq.Ft.:
- 4,266
- Status:
- Active
- Beds:
- 4
- Lot size:
- 0.26 Acres
- Year built:
- 2001
- Baths:
- 4.00
- MLS#:
- 20755019
- Subdivision:
- Meadow Hill Estates Phase 1
ADDITIONAL INFORMATION
Stunning Drees Custom Home nestled in a prime Frisco ISD location, just a short stroll from Warren Sports Complex. This beautiful property features elegant, custom crown molding and shutters throughout and faces East, providing abundant natural light. The thoughtfully designed, open floor plan boasts a spacious main suite on the first level and generational living potential. This luxurious home offers many upgrades for an elevated living experience. The backyard is an entertainer's paradise, complete with a high-end outdoor sound system, perfect for enjoying music by the pool and spa. The smart remote-control sprinkler system ensures your low-maintenance yard stays lush with ease. Inside, immerse yourself in a cinematic experience with a 120-inch media screen, a cutting-edge 4K projector, and prewired surround sound speakers for the ultimate home theater setup. Every detail has been thoughtfully designed to enhance convenience, entertainment, and luxury.
$593,170
15743 Palmwood Road Frisco, TX 75033
- Type:
- Townhouse
- Sq.Ft.:
- 2,341
- Status:
- Active
- Beds:
- 3
- Lot size:
- 0.07 Acres
- Year built:
- 2024
- Baths:
- 4.00
- MLS#:
- 20756324
- Subdivision:
- Hazelwood Townhomes
ADDITIONAL INFORMATION
CB JENI HOMES SOPHIA floor plan. Sophia plan, a unique 3-bedroom home with an innovative layout. Two bedrooms and two full bathrooms are located downstairs, along with a spacious game room for relaxation or entertainment. Upstairs, you'll find the open concept kitchen-dining-living area, and the owner's suite, all designed for modern living. Step out onto the balcony for beautiful east-facing views of the future park, or enjoy the outdoors from the porch below. Located in a vibrant community adjacent to the new PGA Tour headquarters, this home offers style, comfort, and a prime location. MOVE IN READY NOW!
$612,140
15773 Palmwood Road Frisco, TX 75033
- Type:
- Townhouse
- Sq.Ft.:
- 2,351
- Status:
- Active
- Beds:
- 3
- Lot size:
- 0.05 Acres
- Year built:
- 2024
- Baths:
- 3.00
- MLS#:
- 20756283
- Subdivision:
- Hazelwood Townhomes
ADDITIONAL INFORMATION
CB JENI HOMES SUNNY floor plan. Introducing the Sunny Interior plan, a thoughtfully designed 3-bedroom, 2.5-bath home with ample living space and modern features. Enjoy working from home in the convenient downstairs office, while the open living area provides the perfect backdrop for everyday life. Step outside onto the inviting porch or the upstairs balcony, both offering serene views of the future park. With its east-facing orientation, this home is filled with natural light. Located in an exciting community right next to the brand-new PGA Tour headquarters, this home combines comfort, style, and an unbeatable location. MOVE IN READY NOW!
$510,560
15753 Palmwood Road Frisco, TX 75033
- Type:
- Townhouse
- Sq.Ft.:
- 1,925
- Status:
- Active
- Beds:
- 2
- Lot size:
- 0.05 Acres
- Year built:
- 2024
- Baths:
- 3.00
- MLS#:
- 20756207
- Subdivision:
- Hazelwood Townhomes
ADDITIONAL INFORMATION
CB JENI HOMES AUSTIN floor plan. EAST FACING floor plan! A beautifully designed 2-bedroom home featuring breathtaking 20-foot ceilings in the main living area, allowing for abundant natural light throughout. The upstairs game room provides the perfect space for entertainment or relaxation. This east-facing home offers picturesque views of the future park, creating a tranquil atmosphere. Situated in a vibrant community, you'll enjoy being right next to the brand-new PGA Tour headquarters, combining convenience and an exciting lifestyle. Don't miss this opportunity to own a home that blends modern elegance with unbeatable location! MOVE IN READY NOW!
$589,900
1219 Arbuckle Drive Frisco, TX 75033
- Type:
- Single Family
- Sq.Ft.:
- 2,730
- Status:
- Active
- Beds:
- 4
- Lot size:
- 0.18 Acres
- Year built:
- 2002
- Baths:
- 3.00
- MLS#:
- 20750974
- Subdivision:
- Eldorado Fairways At The Trail
ADDITIONAL INFORMATION
Beautiful home located in the Eldorado Fairways at the Trails. Prime location near award winning FISD schools. Home offers 4 bedrooms and 3 full bathrooms, new wooden floors in main areas : entry, dinning room, family room, kitchen, dinette, and primary bedroom. New stainless steel appliances, new granite counter tops, backsplash and island, new farm sink, new dinette chandelier, new counter tops and faucets in bathroom, new garage door opener, fresh paint inside, fresh sod in front and backyard. 3 bedroom and 2 full bathrooms on main floor. Huge second primary bedroom with full bath and walk in closet upstairs which can be used for media. Family room has fireplace, kitchen with eat in area, island with 5-burner induction stove. Walk-in closets in all bedrooms. House offers a lot of storage space. Covered patio. AC unit replaced in 2019. New roof 2023. Walking distance to the pool, trails, playground, and green space. Move-in ready.
- Type:
- Single Family
- Sq.Ft.:
- 2,852
- Status:
- Active
- Beds:
- 3
- Lot size:
- 0.19 Acres
- Year built:
- 2009
- Baths:
- 3.00
- MLS#:
- 20748296
- Subdivision:
- Newman Village
ADDITIONAL INFORMATION
A stunning former Darling Homes model, this New Orleans-style patio home in prestigious Newman Village exudes charm and sophistication.The dramatic front porch welcomes you into a beautifully appointed space.Rich interior finishes include smooth rich mahogany hardwood floors throughout the main living areas, adding warmth and elegance.The recently remodeled kitchen is a chefâ??s dream, featuring quartz countertops, an oversized kitchen island, and custom finish cabinetry.The luxurious master bath is highlighted by marble slab vanities, creating a spa-like atmosphere.A grand cast stone fireplace enhances the cozy living room, offering both style and comfort.This remarkable home boasts an inviting grand vestibule, perfect for welcoming guests.A private study w-porch access offers an ideal space for work or relaxation.The formal dining rm impresses w-a designer ceiling, providing an elegant setting for entertaining.Experience refined living in one of the most sought-after communities.
- Type:
- Single Family
- Sq.Ft.:
- 3,876
- Status:
- Active
- Beds:
- 6
- Lot size:
- 0.22 Acres
- Year built:
- 2006
- Baths:
- 4.00
- MLS#:
- 20750572
- Subdivision:
- Grayhawk Sec Ii Ph I
ADDITIONAL INFORMATION
Welcome to your dream home, where modern elegance meets comfort! This beautifully updated residence features a fully updated kitchen that flows seamlessly into a spacious living area, perfect for entertaining. The master suite boasts a luxurious bath and an attached bonus room, alongside a massive closet for all your storage needs. Upstairs, youâll find both a large game room and a dedicated media room, ideal for game nights and movie marathons. The thoughtfully designed Jack and Jill bathrooms cater to family and guests alike. The expansive laundry room offers ample space for a secondary fridge or freezer, adding convenience to your daily routine. Located just a short drive from PGA Headquarters and The Star, with Universal Studios coming soon just 5 minutes away, convenience is at your fingertips. Plus, the community pool is just a short walk down the street, offering the perfect spot to relax and unwind. Donât miss out on this perfect blend of style and location!
- Type:
- Single Family
- Sq.Ft.:
- 3,906
- Status:
- Active
- Beds:
- 5
- Lot size:
- 0.14 Acres
- Year built:
- 2024
- Baths:
- 6.00
- MLS#:
- 20750854
- Subdivision:
- Hazelwood 55s
ADDITIONAL INFORMATION
NORMANDY HOMES ROUSSEAU floor plan. Outstanding home on East facing lot! Stunning, brand-new 2 story residence offers a spacious 3,906 square feet of luxurious living space right in the hub of Frisco! Step inside & be captivated by the elegant design + modern amenities. The heart of this home is the open-concept living area featuring a cozy electric fireplace, perfect for creating warm & inviting gatherings. Main floor boasts a chef's kitchen with top-of-the-line appliances & generous island, making it perfect for culinary adventures. Spacious study is ideal for remote work or quiet reading retreat. Media room provides dedicated space for entertainment & relaxation. You'll find a sumptuous ownerâs suite downstairs with spa-like ensuite bathroom. Family & friends visit often for extended periods? Got you covered here with a secondary bedroom downstairs and a full bathroom steps away. Upstairs you'll find 3 bedrooms, 3 baths, a spacious game room & media room for hours of family fun!
- Type:
- Single Family
- Sq.Ft.:
- 3,570
- Status:
- Active
- Beds:
- 4
- Lot size:
- 0.14 Acres
- Year built:
- 2024
- Baths:
- 5.00
- MLS#:
- 20749942
- Subdivision:
- Hazelwood 55s
ADDITIONAL INFORMATION
NORMANDY HOMES GENEVIEVE floor plan. Welcome to the home of your dreams! This East facing magnificent, brand-new residence offers the perfect blend of style, space, and modern comforts, including a formal dining room for all your family gatherings. With its prime location right in the heart of Frisco, this home is close to schools in Frisco ISD, parks, and all the comforts you need! The downstairs boasts a sumptuous ownerâs suite with a spa-like ensuite bathroom. You'll also find a spacious second bedroom downstairs complete with ensuite bathroom, ideal for extended family and guests! The large study is ideal for remote work or a quiet reading retreat. Upstairs, you'll find two additional bedrooms, each with spacious walk-in closets. The ample sized media room and game room provide endless entertainment possibilities! Don't miss the opportunity to make this extraordinary property your dream home!
- Type:
- Single Family
- Sq.Ft.:
- 3,751
- Status:
- Active
- Beds:
- 5
- Lot size:
- 0.17 Acres
- Year built:
- 2006
- Baths:
- 3.00
- MLS#:
- 20744439
- Subdivision:
- The Trails Ph 14
ADDITIONAL INFORMATION
Immaculate condition & move-in ready! Impeccably maintained home with stunning brick & stone elevation offers high ceilings with walls of windows for an abundance of natural light, travertine & hand-scraped wood floors, designer lighting, neutral paint, with moldings & millwork throughout. Enjoy several captivating living areas, formal dining, a well-appointed kitchen with custom cabinetry, granite counters, & gas cooktop that opens to an adjacent sunny breakfast nook. Retreat to the privacy of the primary bedroom with en-suite bath & walk-in closet. An additional split bedroom & bath downstairs provides the perfect guest suite! Upstairs, a game room and media room, plus 3 additional bedrooms with plenty of closet space & storage. Fully fenced, private backyard with no rear neighbors! Established neighborhood in The Trails of West Frisco, mature trees, & OUTSTANDING location - minutes to 121, DNT, & 75 for easy commutes, plus local schools, dining & shops. Award winning FISD.
$2,057,869
13612 Declan Street Frisco, TX 75033
- Type:
- Single Family
- Sq.Ft.:
- 4,007
- Status:
- Active
- Beds:
- 5
- Lot size:
- 0.16 Acres
- Year built:
- 2024
- Baths:
- 8.00
- MLS#:
- 20746453
- Subdivision:
- Fields
ADDITIONAL INFORMATION
MLS# 20746453 - Built by Huntington Homes - June completion! ~ New Catalina plan. 22 ft ceilings with wood beams in great room w 10 ft tall sliders bring in the natural light.Chefs kitchen w huge window, custom cabinets, quartzite c tops, dual dishwashers and sinks, ice maker and 2 Sub zero fridges are perfect for entertaining & prep kitchen. WIne bar w 2 wine towers & wine racks. Downstairs media room for movie night fun. Study has huge glass doors & pocket office along with built-ins. Primary suite w custom closet, huge walk in shower & freestanding tub, floating vanities. All en-suite bedrooms. Gameroom has wet bar w microwave, mini fridge and sink. 2 powder baths plus pool bath for privacy. Outdoor living has fireplace and kitchen w Wolf grill, mini fridge and sink, perfect for backyard bbqs. Gorgeous finish out chosen by IBB Design with all the bells and whistles. Limited opportunities left to own a Huntington Home in Fields, so dont miss out!
- Type:
- Single Family
- Sq.Ft.:
- 3,239
- Status:
- Active
- Beds:
- 4
- Lot size:
- 0.2 Acres
- Year built:
- 1999
- Baths:
- 4.00
- MLS#:
- 20739271
- Subdivision:
- Preston Highlands North Ph 3
ADDITIONAL INFORMATION
Discover your dream home! This recently UPGRADED 4-bedroom, 4-bathroom property with study features a brand new kitchen with sleek quartz countertops and top-of-the-line appliances. All kitchen cabinetry has been upgraded with additional upper cabinets added. Light fixtures, hardware, mirrors, all upgraded throughout the home. Stonework added to fireplace, and all interior repainted. Enjoy luxury vinyl flooring throughout the first floor, fully re-carpeted upstairs, and exquisite bathroom remodels. Primary bathroom with large walk-in shower with upgraded style, and a gorgeous free standing soaker tub. Plenty of space for entertaining with two dining areas and large upstairs game room. The laundry room offers direct access to the primary closet for added convenience. Outside, a newly installed 7-foot privacy fence and recently re-sodded. The garage boasts stylish epoxy floors, adding a polished finish to this exceptional home.
$759,000
13636 Declan Street Frisco, TX 75033
- Type:
- Townhouse
- Sq.Ft.:
- 2,463
- Status:
- Active
- Beds:
- 3
- Lot size:
- 0.09 Acres
- Year built:
- 2024
- Baths:
- 3.00
- MLS#:
- 20744274
- Subdivision:
- Fields
ADDITIONAL INFORMATION
Introducing the Tucker plan, where spacious living meets unbeatable convenience. Spanning an impressive 2,437 square feet, this residence is ideally situated in the coveted Fields of Frisco, just moments away from the Dallas North Tollway. The main level features a luxurious primary bedroom retreat, complete with dual sinks and expansive walk-in closets, offering the ultimate in comfort and convenience. Entertain with ease in the open concept living space, where the kitchen seamlessly transitions into the dining and living areas. Upstairs, a spacious game room, providing the perfect setting for leisure and entertainment. Two additional bedrooms offer ample space and privacy for family members or guests, ensuring everyone has their own sanctuary to retreat. With its prime location, spacious interiors, and thoughtful design elements, the Tucker plan presents an unparalleled opportunity to embrace the epitome of modern living in the heart of Frisco.
$1,495,200
9727 Williford Trail Frisco, TX 75033
- Type:
- Single Family
- Sq.Ft.:
- 4,200
- Status:
- Active
- Beds:
- 4
- Lot size:
- 0.18 Acres
- Year built:
- 2024
- Baths:
- 5.00
- MLS#:
- 20742945
- Subdivision:
- Creekside Village
ADDITIONAL INFORMATION
Welcome to a stunning, east-facing, custom-built luxury home. Enter through grand front doors into an impressive foyer that sets the stage for elegance. The open-concept kitchen, featuring a large island with quartz countertops, blends seamlessly with the sunlit casual dining area, creating an ideal space for hosting and entertaining. Outfitted with top-of-the-line appliances and abundant counter space, this chefâs kitchen is ready for culinary delights. The spacious master suite offers a private retreat with a luxurious bathroom and a custom-built closet. The first floor also includes an additional ensuite bedroom and a study office, perfect for privacy and productivity. Head upstairs to find a large game room and a furnished media room with a built-in sound system and oversized TVâideal for movie nights and gatherings. Two generously sized ensuite bedrooms upstairs provide comfortable accommodations for family and guests. An oversized two-car garage featuring epoxy flooring and ample storage adds convenience and style to the home. Outside, enjoy a vast yard with two covered patios and an outdoor kitchen with a built-in grill and sinkâperfect for embracing the Texas lifestyle and entertaining in style. This remarkable property combines luxury, comfort, and functionality in every detail. A MUST SEE!
$899,500
10079 Tambra Drive Frisco, TX 75033
- Type:
- Single Family
- Sq.Ft.:
- 4,326
- Status:
- Active
- Beds:
- 5
- Lot size:
- 0.22 Acres
- Year built:
- 2005
- Baths:
- 4.00
- MLS#:
- 20742082
- Subdivision:
- Heather Ridge Estates Ph IV
ADDITIONAL INFORMATION
SELLER IS OFFERING $10,000 IN BUYER'S CONCESSIONS FOR CLOSING COSTS OR INTEREST RATE BUYDOWN, ETC! Impressive curb appeal sets the tone for this one owner beautifully maintained Shaddock home. Soaring two-story entry leads to the dining room with bay window and study. Living room with fireplace has wall of windows looking out to the patio. Kitchen is open to living room & features gas cooktop, double ovens, built-in desk & large island. Primary bedroom has sitting area in front of bay window and large bath & closet. Private 2nd bedroom & bath are down. Go up the stairs with wrought iron balusters to see additional 3 bedrooms-2 share a connecting bath. Sitting area with Juliet balcony overlooks living area. Game room has a wet bar & fridge leads into media room. The back yard showcases a sparkling saltwater pool featuring a tanning ledge, waterfall and fountain! A large attached spa offers relaxation, while enjoying the surrounding beauty of an established garden. If needed, the garden can easily be converted to turf to produce a sizeable side lawn. Great floor plan! Dishwasher, 2024. Roof, gutters & garage door, 2022. 3 car garage. Convenient location to Tollway with shopping and restaurants.
$2,251,149
3301 Coral Hill Street Frisco, TX 75033
- Type:
- Single Family
- Sq.Ft.:
- 4,071
- Status:
- Active
- Beds:
- 5
- Lot size:
- 0.24 Acres
- Year built:
- 2023
- Baths:
- 8.00
- MLS#:
- 20740728
- Subdivision:
- Fields
ADDITIONAL INFORMATION
MLS# 20740728 - Built by Huntington Homes - October completion! ~ Award-winning Marcello plan like Fields model home! Last chance to purchase this highly-sought after design. Tudor elevation w cream brick. Custom stained paneling in foyer makes a statement as you enter the home thru the double glass doors. 22 ft ceilings in great room w beams. This home is made for entertaining w 2 wine towers, 10 ft island, prep kitchen w 2nd Subzero fridge, Wolf appliances and upg Quartz c tops. Glass enclosed study with private pocket office overlooks outdoor living area. Primary suite w massive shower w multiple shwr heads, freestanding tub, custom closet. All en suite bedrooms. Game room has wet bar w micro, fridge & sink. All wood & tile floors, no carpet. Outdoor living has fireplace & kitchen. Enormous gated backyard with room for pool, putting green, trampoline. Upgrades galore make this a show stopper. WILL NOT LAST!!
$599,000
1049 Talley Lane Frisco, TX 75033
- Type:
- Single Family
- Sq.Ft.:
- 3,086
- Status:
- Active
- Beds:
- 5
- Lot size:
- 0.18 Acres
- Year built:
- 2003
- Baths:
- 4.00
- MLS#:
- 20739992
- Subdivision:
- Meadow Creek
ADDITIONAL INFORMATION
Pictures will be loaded today! Large two-story brick home with a large open floorplan in highly desirable West Frisco* Primary bedroom is located downstairs with a spacious bath that features a large walk-in closet, jetted tub, separate shower, & dual sinks*Spacious Living Room downstairs with a corner fireplace with lots of room to entertain. Open kitchen featuring an island, lots of custom cabinets, walk in pantry, gas cooktop, breakfast bar, & refrigerator. Game room or 2nd living area upstairs with 4 Bedrooms & a Jack n Jill bathroom and another full bathroom the house is light & bright with all the windows thru out. Fenced in back yard with an open patio area. Only minutes from NDT & downtown Frisco Information provided is deemed reliable, but is not guaranteed and should be independently verified. Buyer or Buyer's Agent to verify measurements, schools, & tax, etc.

The data relating to real estate for sale on this web site comes in part from the Broker Reciprocity Program of the NTREIS Multiple Listing Service. Real estate listings held by brokerage firms other than this broker are marked with the Broker Reciprocity logo and detailed information about them includes the name of the listing brokers. ©2024 North Texas Real Estate Information Systems
Frisco Real Estate
The median home value in Frisco, TX is $653,100. This is higher than the county median home value of $431,100. The national median home value is $338,100. The average price of homes sold in Frisco, TX is $653,100. Approximately 65.25% of Frisco homes are owned, compared to 29.03% rented, while 5.72% are vacant. Frisco real estate listings include condos, townhomes, and single family homes for sale. Commercial properties are also available. If you see a property you’re interested in, contact a Frisco real estate agent to arrange a tour today!
Frisco, Texas 75033 has a population of 193,140. Frisco 75033 is more family-centric than the surrounding county with 53.05% of the households containing married families with children. The county average for households married with children is 40.87%.
The median household income in Frisco, Texas 75033 is $134,210. The median household income for the surrounding county is $96,265 compared to the national median of $69,021. The median age of people living in Frisco 75033 is 37.5 years.
Frisco Weather
The average high temperature in July is 93.5 degrees, with an average low temperature in January of 32.2 degrees. The average rainfall is approximately 40.4 inches per year, with 1.4 inches of snow per year.
