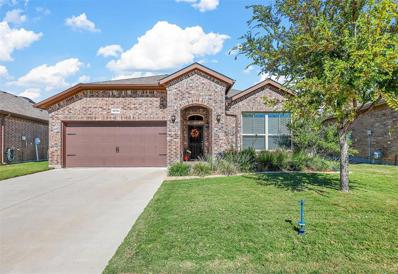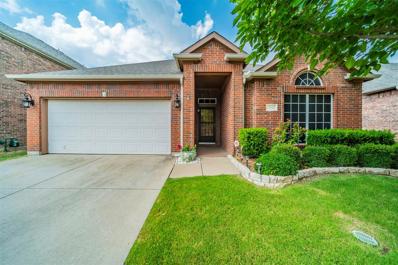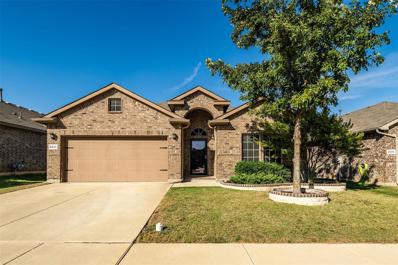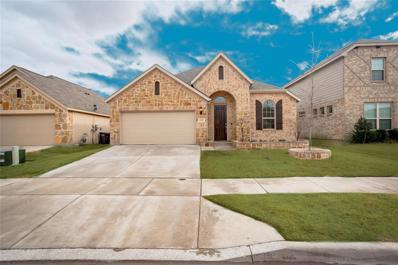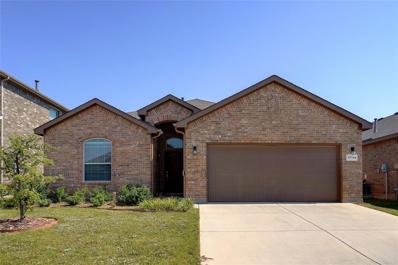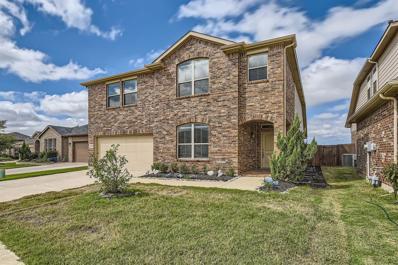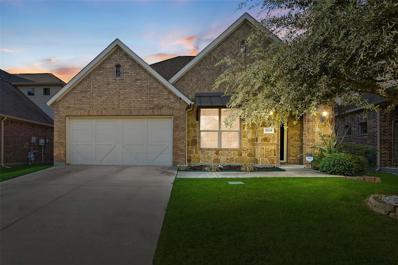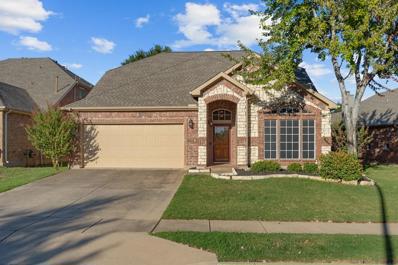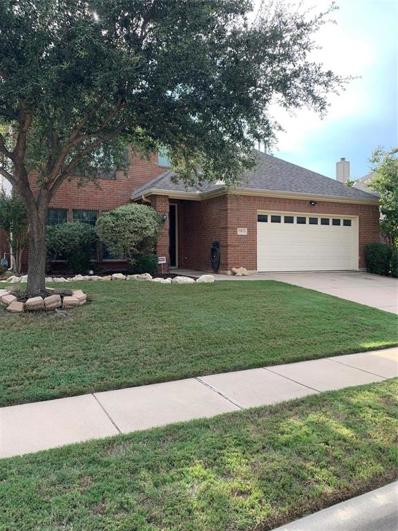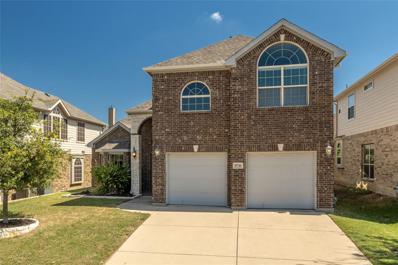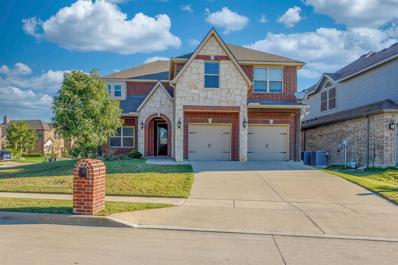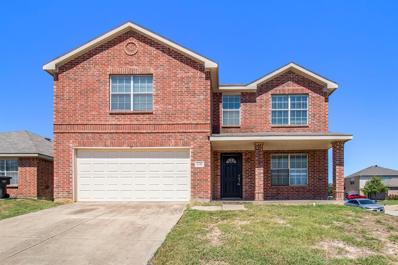Fort Worth TX Homes for Sale
- Type:
- Single Family
- Sq.Ft.:
- 2,016
- Status:
- Active
- Beds:
- 4
- Lot size:
- 0.13 Acres
- Year built:
- 2017
- Baths:
- 2.00
- MLS#:
- 20755451
- Subdivision:
- Oak Creek Trails Pha
ADDITIONAL INFORMATION
This stunning 4-bedroom, 2-bathroom home in Oak Creek Trails offers 2,016 square feet of beautifully upgraded living space. The spacious kitchen features a large 8 foot 4 inch island, perfect for cooking and entertaining, with custom easy-close drawers inside the cabinets along one wall. The front bedroom, which could also serve as a craft room, boasts built-in custom cabinets, cupboards, and a craft table, work area. The office nook features floating shelves for added storage. Enjoy the cozy ambiance of a custom shiplap fireplace wall in the living area. The garage stands out with insulated doors (installed in 2022), luggage racks, an accent wall, and brand-new polyaspartic flooring (Aug. 2024) by Guardian Floors, complete with a transferrable 15-year warranty. The backyard is perfect for relaxing with a 2021 stone-edged garden for peaceful evenings. Additional upgrades include a new roof (2022) with 30-year architectural shingles and vent ridges, new gutters (2022), and a Westinghouse water softener conditioner (2018). Fridge, washer, and dryer convey with a great offer!
- Type:
- Single Family
- Sq.Ft.:
- 1,772
- Status:
- Active
- Beds:
- 3
- Lot size:
- 0.12 Acres
- Year built:
- 2004
- Baths:
- 2.00
- MLS#:
- 20757466
- Subdivision:
- Beechwood Creeks
ADDITIONAL INFORMATION
Welcome to this beautifully maintained 3-bed, 2-bath home in the sought-after Beechwood Creeks community in Northwest ISD. Built in 2004 by Pulte, this home has only had two owners, both of whom have cared for it with pride. Situated on the Golf Club at Champions Circle, it offers a blend of tranquility and convenience, with major updates including a new roof in 2019, a new AC unit installed recently in July 2024, hot water heater replaced in 2021, and new carpet installed in 2020. Step inside to discover a bright open-concept layout that seamlessly connects the living, dining, and kitchen areasâperfect for entertaining and everyday living. The main living spaces feature elegant engineered hardwood flooring, while the bedrooms are carpeted for added comfort. The living room is highlighted by a gas fireplace, ideal for gathering and relaxing. Plus, solar screens on the windows help keep the home cool during warm Texas summers. The Beechwood Creeks community offers a host of amenities, including a sparkling pool, playgrounds, a clubhouse with kitchen available to rent for private events and parties, and a gym. This home provides a perfect combination of style, comfort, and community. Donât miss your chance to experience pride of ownership and make this wonderful home your own!
- Type:
- Single Family
- Sq.Ft.:
- 3,144
- Status:
- Active
- Beds:
- 4
- Lot size:
- 0.15 Acres
- Year built:
- 2017
- Baths:
- 4.00
- MLS#:
- 20756845
- Subdivision:
- Oak Creek Trails Pha
ADDITIONAL INFORMATION
Refrigerator, washer, dryer, tv's, bunk beds, some furniture and knickknacks are ALL NEGOTIABLE. Picture perfect in Oak Creek Trails on large corner lot in NW ISD. Move your clubs first as Champions Golf Course is minutes away. Schools, shopping, dining, Tanger Outlet and so much more available with Hwy 114 and I-35's close access. Laminate flooring and tile throughout main areas on first floor. New roof 7-24. Coveted floor plan with owner's study or formal dining off entry. The well-appointed kitchen features an island, granite countertops, gas cooktop and cute ceiling fan over sink for the comfort of the home chef. Casual dining area flows seamlessly into the main living with a wall of windows that fills the areas with natural light. Retreat to the large primary bedroom w- windows overlooking the backyard and a bonus decorative heating fireplace just in time for winter. En-suite bath and large walk-in closet. Upstairs you will find a generous family room and three additional bedrooms-two full baths that provide ample space for family and friends. Covered patio to large back yard is nicely fenced for privacy and family fun. Take a walk down the street to the community pool, picnic area and walking trails, or hop in the car and go explore quaint Keller. Metal shelf units in garage convey with property.
- Type:
- Single Family
- Sq.Ft.:
- 2,094
- Status:
- Active
- Beds:
- 4
- Lot size:
- 0.14 Acres
- Year built:
- 2018
- Baths:
- 2.00
- MLS#:
- 20745942
- Subdivision:
- Oak Creek Trails
ADDITIONAL INFORMATION
Don't miss this incredible opportunity for instant equity in Northwest ISD's Oak Creek Trails communityâ??Move-in ready and priced to sell! This well-maintained 4-bedroom 2-bath home offers an ideal open-concept layout with highly desirable floor plan, perfect for modern living. The spacious kitchen is a chefâ??s delight with stunning granite countertops, a large island with a breakfast bar, and ample pantry storage. The bright and airy living area, anchored by a cozy gas fireplace and complemented by natural hardwood floors, provides the perfect space for gathering. The primary suite features a spa-like bathroom with dual vanities, a garden tub, separate shower, and a walk-in closet. Features include a covered back patio, 1G AT&T Fiber Optic, Energy-efficient systems, a Smart Lutron lighting system, & full sprinkler system. Bonus: Washer, dryer, fridge, and Ring doorbell are all included! Super Close to Elementary, Middle, and HS! Zoned for Pike Middle School!! Conveniently located near I-35W, Alliance Town Square, and a variety of local amenities with easy access to 114 Hwy.
- Type:
- Single Family
- Sq.Ft.:
- 1,772
- Status:
- Active
- Beds:
- 3
- Lot size:
- 0.12 Acres
- Year built:
- 2006
- Baths:
- 2.00
- MLS#:
- 20752012
- Subdivision:
- Beechwood Creeks
ADDITIONAL INFORMATION
This is a 3 bedroom 2 bath 1 story house in a great neighborhood with large swimming pool, clubhouse and workout center. There is a park that backs up to the back yard fence. In 2019 the roof was replaced. In 2019 the interior and exterior were painted. Carpet was replaced in 2019. The master has a large walk in closet. Has a bathtub and separate shower. There is a covered back porch and a 14 x 8 storage building in the back yard.
- Type:
- Single Family
- Sq.Ft.:
- 2,911
- Status:
- Active
- Beds:
- 4
- Lot size:
- 0.13 Acres
- Year built:
- 2012
- Baths:
- 3.00
- MLS#:
- 20753408
- Subdivision:
- Presidio West
ADDITIONAL INFORMATION
This gorgeous traditional home is located in the subdivision of Presidio West! Located minutes from HEB, shops, restaurants, and Alliance Town Center! The exterior features stone and brick. First floor features an office, dining room, primary bedroom along with living room and a kitchen with plenty of counterspace. Second floor features second living area, two bedrooms and one full bathroom. Recent upgrades include new countertops, custom cabinets, backsplash, luxury vinyl plank flooring, ss dishwasher, pool with a waterfall (2022), new paint. This home also comes with an EV connection in the garage along with a brand-new storage unit in the backyard. With only one homeowner, this home has been well taken care of.
- Type:
- Single Family
- Sq.Ft.:
- 1,848
- Status:
- Active
- Beds:
- 3
- Lot size:
- 0.13 Acres
- Year built:
- 2019
- Baths:
- 2.00
- MLS#:
- 20751995
- Subdivision:
- Oak Creek Trails Ph 3b
ADDITIONAL INFORMATION
Welcome to this well-maintained fresh and clean home situated in an established neighborhood within the popular Northwest ISD. Great drive-up appeal with landscaping, covered front porch and garage carriage lights. Right off the entrance, French doors lead to the study, which can be used for other purposes. The spacious Primary bedroom with ensuite bathroom is split from the two secondary bedrooms. The large kitchen, open to the dining and living area, has a skylight, granite counters, rich dark cabinets and a functional island. Also included is a gas range, dishwasher, microwave and ample-sized pantry. A separate laundry room is adjacent to the kitchen. There is a corner gas log fireplace for those cool Texas days and nights. Beautiful Wood grain look tile flooring throughout, with the exception of carpeted bedrooms. Seller's favorite feature has been the Whole Home Water Filtration System. Beautiful extra large custom covered patio comes with its own hot tub with multiple light colors and a new cover. This home will make it easy to entertain or just relax in the backyard. The privacy fence has solar lights for ambiance. Full Sprinkler system, as well. Located within close proximity to highways, shopping, major companies, Fort Worth Stockyards, NASCAR racing, and DFW Airport, just to name a few. Community enjoys a pool, sidewalks and greenspace. It is quite often when neighbors are strolling. Get in before the holidays! Move in Ready!
- Type:
- Single Family
- Sq.Ft.:
- 2,038
- Status:
- Active
- Beds:
- 3
- Lot size:
- 0.13 Acres
- Year built:
- 2018
- Baths:
- 2.00
- MLS#:
- 20750623
- Subdivision:
- Oak Creek Trails Pha
ADDITIONAL INFORMATION
This home is ideal for an investor looking for a great home with a long term lease, (through March of 2026) Immediate cash flow! Like new with a dramatic circular entrance with a flex space. Wood-look tile flooring, Island kitchen with tons of cabinets. Modern marble fireplace in the living room. Open concept with bright lighting. The spacious master has a beautiful walk-in shower and dual sinks. The office area has French doors and lots of windows. eight foot doors, vaulted ceilings & an amazing finish out. The backyard has an extended covered patio. The neighborhood has great amenities, minutes from the champions circle golf course & the Nascar stadium. the home has has easy access to HWY 114 and I-35 for an easy commute.
- Type:
- Single Family
- Sq.Ft.:
- 1,723
- Status:
- Active
- Beds:
- 3
- Lot size:
- 0.14 Acres
- Year built:
- 2017
- Baths:
- 2.00
- MLS#:
- 20751505
- Subdivision:
- Hawthorne Meadows
ADDITIONAL INFORMATION
Single Story 3-2-2 in D.R. Horton's Community of Hawthorne Meadows & Northwest ISD~Spacious open concept Living,Dining & Chef's Kitchen with Seating Island,Granite Counters, tiled backsplash, Gas Range & walk in Pantry with additional storage spaces throughout the cabinets. Pendulum lighting, large counter island with spaces for breakfast, homework and more. Seller had removed the microwave and upgraded vent-a-hood above the stove with a strong ventilation. LED can lights, double vinyl windows, insulated exterior doors, attic insulation and much more for energy efficiency. Large Primary Bedroom with dual sinks vanity, Garden Tub with separate shower. Large walk-in closet. Large backyard with a large covered patio, 6 foot privacy fenced backyard, Full sprinkler system with front landscaping. HOA includes Community Club House, swimming pool & Dog Park plus on site Elem School. Nicely located with Alliance Town Center & Presidio Towne Crossing Shops & convenient to I-35W & HWY 287.
- Type:
- Single Family
- Sq.Ft.:
- 1,650
- Status:
- Active
- Beds:
- 3
- Lot size:
- 0.15 Acres
- Year built:
- 2008
- Baths:
- 2.00
- MLS#:
- 20740659
- Subdivision:
- Presidio Village
ADDITIONAL INFORMATION
Discounted rate options and no lender fee future refinancing may be available for qualified buyers of this home. Welcome home! This beautifully designed 3-bedroom, 2-bathroom residence boasts an inviting open-concept layout, perfect for comfortable living and entertaining. The large eat-in kitchen is a chef's delight, featuring ample cabinet storage and a convenient breakfast bar for additional seating. Step outside to discover a sprawling, fenced-in backyardâan ideal canvas to create your own outdoor oasis, whether you envision a garden, patio, or play area. Located just minutes from local restaurants and major roads, this home offers the perfect blend of tranquility and accessibility. Don't miss the chance to make it yours!
- Type:
- Single Family
- Sq.Ft.:
- 2,659
- Status:
- Active
- Beds:
- 5
- Lot size:
- 0.15 Acres
- Year built:
- 2018
- Baths:
- 3.00
- MLS#:
- 20740476
- Subdivision:
- Hawthorne Meadows
ADDITIONAL INFORMATION
Discounted rate options and no lender fee future refinancing may be available for qualified buyers of this home. Welcome home! This generously sized residence features five spacious bedrooms, including a primary suite on the main floor complete with a private ensuite and a large walk-in closet, providing new owners with a serene retreat. The heart of the home is the beautifully open kitchen, adorned with granite countertops, dark cabinetry, and stainless steel appliances. It seamlessly connects to both a formal dining space and a casual dining area off the kitchen, making it ideal for entertaining. Upstairs, you'll find a versatile loft area along with an additional bedroom featuring its own walk-in closet and ensuite bathâperfect for guests, long-term visitors, or even rental opportunities. Step outside to discover an extra-large, fenced-in backyard, a blank slate ready for your personal touchâcreate your dream garden, play area, or outdoor oasis. Turnkey and ready for new owners!
- Type:
- Single Family
- Sq.Ft.:
- 2,115
- Status:
- Active
- Beds:
- 3
- Lot size:
- 0.13 Acres
- Year built:
- 2014
- Baths:
- 3.00
- MLS#:
- 20742180
- Subdivision:
- Oak Creek Trails
ADDITIONAL INFORMATION
Welcome home! PRICE ADJUSTMENT just made so set up your showing soon! Come see this pretty one story, one owner, Gehan built home located in the beautiful Champions Circle Golf Course neighborhood. As soon as you walk onto the porch, you begin to notice upgrades made to the home, starting with the lovely glass door. This beautiful home features 3 bedrooms, 2 full bathrooms and a half bath. It also includes a bonus room, that could be an office, playroom or 2nd living area. Additionally, the home offers a large open floor plan with a spacious kitchen, featuring a large island with room for 3 barstools, a large eating area upgraded cabinetry and a butler's pantry. The oversized master includes an ensuite, a large sitting area, and 2 large walk-in closets. Located in sought after Northwest ISD this home sits in a friendly neighborhood with a community pool and playground. Your new home is accessible to Hwy 114 and I-35 and is located near Tanger Outlets, Big Shots, Buc-ee's and many restaurants.
- Type:
- Single Family
- Sq.Ft.:
- 4,088
- Status:
- Active
- Beds:
- 5
- Lot size:
- 0.17 Acres
- Year built:
- 2024
- Baths:
- 5.00
- MLS#:
- 20741015
- Subdivision:
- Wildflower Ranch
ADDITIONAL INFORMATION
MLS# 20741015 - Built by Coventry Homes - EST. CONST. COMPLETION Apr 30, 2025 ~ Step into your brand new dream home and immediately be awed by the grand curved staircase and inviting dining room. The study will be the first room on the left, ideal for remote workers or students needing a private area. As you continue on the first floor, a hallway off the right will invite you to the spacious secondary bedroom and full bath along with the utility room and entrance to the private garage. The great room features high ceilings, a fireplace and open floorplan to the gourmet kitchen. The primary bedroom includes a beautiful en-suite featuring a soaking tub, separate shower, double vanities and large closet with utility room access. The second level is an entertainers dream with a large game room, media room and 3 additional bedrooms and 2 bathrooms. The home is conveniently located near the Tanger Outlets and minuets from the Alliance Town Center for shopping, restaurants and entertainment.
- Type:
- Single Family
- Sq.Ft.:
- 3,510
- Status:
- Active
- Beds:
- 5
- Lot size:
- 0.17 Acres
- Year built:
- 2024
- Baths:
- 5.00
- MLS#:
- 20741007
- Subdivision:
- Wildflower Ranch
ADDITIONAL INFORMATION
MLS# 20741007 - Built by Coventry Homes - EST. CONST. COMPLETION Apr 30, 2025 ~ This magnificent 5-bedroom, 4-bathroom home spans 3,500 sqft and offers a luxurious living experience. The layout includes 2 bedrooms downstairs and 3 upstairs, providing ample space and flexibility for any lifestyle. The home features a stylish study, perfect for those who work remotely as well as a spacious game room for entertaining everyone. The open to below ceilings create a grand and inviting atmosphere, enhancing the overall charm of the home. With a well-appointed kitchen, elegant finishes and a beautifully landscaped yard, this home is the perfect blend of comfort and sophistication. Located near the popular Tanger Outlets and the thrilling Texas Motor Speedway, this home offers convenience and excitement just moments away. Schedule a showing today!
- Type:
- Single Family
- Sq.Ft.:
- 3,506
- Status:
- Active
- Beds:
- 5
- Lot size:
- 0.17 Acres
- Year built:
- 2024
- Baths:
- 4.00
- MLS#:
- 20740994
- Subdivision:
- Wildflower Ranch
ADDITIONAL INFORMATION
MLS# 20740994 - Built by Coventry Homes - EST. CONST. COMPLETION Mar 31, 2025 ~ Welcome to the very poplar Eagle Mountain floorplan featuring 5 spacious bedrooms and 4 luxurious bathrooms, in the highly sought- after and newly developed community of Wildflower Ranch. The open floorplan is perfect for entertaining, with a gourmet kitchen that boasts quartz counter tops, stainless steel appliances and a large kitchen island. The butler's pantry is equipped with plenty of room to stock up on supplies. With the primary and secondary bedrooms located on the main level, it acts as the perfect retreat for you and your guests. Upstairs you will be met with an open game room, designated media room and three bedrooms with two bathrooms. Open to below ceilings make this home a stunning dream. Don't miss your chance to own this incredible home in a prime location!
- Type:
- Single Family
- Sq.Ft.:
- 2,586
- Status:
- Active
- Beds:
- 3
- Lot size:
- 0.15 Acres
- Year built:
- 2005
- Baths:
- 3.00
- MLS#:
- 20739377
- Subdivision:
- Beechwood Creeks
ADDITIONAL INFORMATION
Welcome to this masterfully designed open & flowing highly desired floor plan with 2 bedrooms, 2 full bathrooms & a dedicated office with French doors on the main level in the established neighborhood of Beechwood Creek zoned for award winning Northwest ISD schools in far north Fort Worth with convenient access to 114 & I35. Gorgeous, neutral tones, updates & meticulous maintenance allow you to move right in. Expansive kitchen at heart of home with Corian counters, abundance of cabinets, tile backsplash with pocket windows & 2 pantries. Study tucked off living also makes a perfect home gym or nursery. Owner's retreat with jetted tub, separate shower, dual sinks & walk-in closet. At the top of the stairs, find a spectacular flex room with floored walk-in attic storage access, a wet bar, 1 bed & 1 full bath making it ideal for use as a guest retreat. Add a convection microwave & mini fridge to the wet bar & create an upstairs kitchenette. Energy efficient solar screens, storage shed.
- Type:
- Single Family
- Sq.Ft.:
- 3,849
- Status:
- Active
- Beds:
- 4
- Lot size:
- 0.17 Acres
- Year built:
- 2024
- Baths:
- 5.00
- MLS#:
- 20736291
- Subdivision:
- Wildflower Ranch
ADDITIONAL INFORMATION
MLS# 20736291 - Built by Coventry Homes - EST. CONST. COMPLETION Mar 31, 2025 ~ Welcome home to this stunning NorthWest facing home situated on an expansive lot that truly embraces the epitome of luxury living. Step inside and be captivated by the 2-story dramatic ceilings in the entryway, dining room, and great room, creating an atmosphere of grandeur. The massive Texas sized covered patio, provides the perfect backdrop for hosting gatherings or personal relaxation after a long day. Additionally, this home offers a private theater room, providing a cozy oasis to indulge in your favorite movies. With the 3-car tandem garage and its ideal location just minutes away from the Texas Motor Speedway and the Tanger Outlets, which boasts high-end shopping and dining establishments, this impeccable residence offers an extraordinary lifestyle opportunity that simply cannot be surpassed. Schedule your appointment today!
$628,512
709 Squill Road Fort Worth, TX 76177
- Type:
- Single Family
- Sq.Ft.:
- 3,486
- Status:
- Active
- Beds:
- 5
- Lot size:
- 0.17 Acres
- Year built:
- 2024
- Baths:
- 5.00
- MLS#:
- 20736263
- Subdivision:
- Wildflower Ranch
ADDITIONAL INFORMATION
MLS# 20736263 - Built by Coventry Homes - EST. CONST. COMPLETION Mar 31, 2025 ~ Experience this exquisite five bedroom, 4.5 bathroom home in Wildflower Ranch! This stunning property features a spacious study, game room and extended covered patio providing ample space for all your needs. The open concept floorplan is ideal for entertaining, with a cozy fireplace in the great room adding warmth and charm. The primary suite is a true oasis, featuring a soaking tub, separate shower and dual vanities. The additional bedrooms are generously sized. Outside you'll find a three-car garage and beautifully landscaped yard, creating a picturesque setting for outdoor gatherings. This home is located in a developing community near it's resort style amenities featuring a clubhouse, community pool, lazy river and miles of walking trails. Schedule your visit today and make this house your forever home!
- Type:
- Single Family
- Sq.Ft.:
- 4,088
- Status:
- Active
- Beds:
- 5
- Lot size:
- 0.17 Acres
- Year built:
- 2024
- Baths:
- 6.00
- MLS#:
- 20736229
- Subdivision:
- Wildflower Ranch
ADDITIONAL INFORMATION
MLS# 20736229 - Built by Coventry Homes - EST. CONST. COMPLETION Mar 29, 2025 ~ Welcome to the most popular and coveted floorplan in the neighborhood! This beautiful home features 5 bedrooms, 4.5 bathrooms, and boats a spacious layout perfect for modern living. As you enter, you'll be greeted by a grand curved staircase that adds a touch of elegance to the foyer. The main level offers a formal dining room, study and stylish living area with a fireplace. The kitchen flows seamlessly into the formal and casual dining spaces and great room. Upstairs, you'll find a generous game room and separate media room, perfect for hosting guests and fun nights inside. The bedrooms are spacious and bright, offering plenty of room for relaxation and privacy. Enjoy the outdoors in the backyard oasis complete with a covered patio and ample space for outdoor dining. The home is located just minutes away from top-rated schools, shopping, dining and entertainment options.
- Type:
- Single Family
- Sq.Ft.:
- 2,519
- Status:
- Active
- Beds:
- 4
- Lot size:
- 0.19 Acres
- Year built:
- 2007
- Baths:
- 4.00
- MLS#:
- 20728930
- Subdivision:
- Oak Creek Trails
ADDITIONAL INFORMATION
'RARE OPPORTUNITY ALERT*WELCOME TO EXCLUSIVE OAK TREE TRAILS N'HOOD w-MUCH-SOUGHT-AFTER ACCESS TO 4TH HOLE OF CHAMPIONS CIRCLE * TOP-RATED EXEMPLARY ACCLAIMED NORTHWEST ISD SCHOOLS'...Stunning 2-Story Home Offering Perfect Blend of Comfort, Convenience, Tranquility * Blt 2017 * 2,519+ SF * 4 Bedrooms * 3 Full Baths * 1 One-Half Bath * 2+ Car Garage * .193 Landscaped Grounds * Warm, Inviting Ambiance of Spacious Living-Great Rm w-Woodburning Fireplace & Handsome Wood Floors Adds Touch of Elegance to Entire Space, As Well As Formal Dining Rm w-Wood Flrs * Open Floor Plan Seamlessly Connects Living-Dining Rooms to Chef's Delight Kitchen w-Granite Countertops, Stainless Steel Appliances, Gas Cooktop-Electric Oven, Refrigerator Remains * Sumptuous Primary Suite Down * Upstairs, Bonus Room, 3 Secondary Bedrooms, 2 Full Baths * Relax & Enjoy Texas Fall Weather In Your Spacious Backyard Sancturary w-Covered Patio * Easy Access to I-35, 114, & 156 * Won't Last Long...
- Type:
- Single Family
- Sq.Ft.:
- 2,396
- Status:
- Active
- Beds:
- 4
- Lot size:
- 0.13 Acres
- Year built:
- 2013
- Baths:
- 3.00
- MLS#:
- 20734271
- Subdivision:
- Presidio West
ADDITIONAL INFORMATION
Welcome to your dream home! This stunning property features a spacious open floor plan that seamlessly connects living, dining, and kitchen areas, perfect for entertaining and family gatherings. The recently updated kitchen boasts modern appliances and stylish finishes, making it a chefâs delight. Step outside to your oversized back patio, where you can relax or host gatherings under the custom pergola. The expansive outdoor space is ideal for enjoying sunny days and starry nights. Retreat to the large master bedroom, complete with a luxurious master bathroom that offers a spa-like experience. This home is situated in the highly sought-after North West ISD, providing excellent educational opportunities. Donât miss out on this incredible property that combines comfort, style, and convenience. Schedule a tour today!
- Type:
- Single Family
- Sq.Ft.:
- 3,782
- Status:
- Active
- Beds:
- 6
- Lot size:
- 0.15 Acres
- Year built:
- 2015
- Baths:
- 4.00
- MLS#:
- 20727006
- Subdivision:
- Presidio West
ADDITIONAL INFORMATION
*** MOTIVATED SELLER ready for a new Buyer to enjoy this stunning 6-bedroom, 3.1-bath home with room for everyone! Featuring an open floor plan, soaring two-story ceilings, and a gourmet kitchen, this home is perfect for entertaining, growing family or anyone that loves to entertain. Beautifully maintained with hardwood floors, updated interior paint, and a roof that was replaced in 2021. You will be located just a hop, skip and a jump from your Northwest ISD school system, restaurants, entertainment, shopping and easy highway travel as needed across the metro. The spacious layout includes large bedrooms, a downstairs bedroom currently being used as an office, and a luxurious master suite. Upstairs, enjoy a game room and media roomâideal for family fun or hosting guests, just in time for football season! We can't wait to welcome you HOME!
- Type:
- Single Family
- Sq.Ft.:
- 3,177
- Status:
- Active
- Beds:
- 5
- Lot size:
- 0.16 Acres
- Year built:
- 2018
- Baths:
- 4.00
- MLS#:
- 20721067
- Subdivision:
- Presidio West
ADDITIONAL INFORMATION
Welcome to 9356 Tunilla, an open concept and beautifully updated home nestled in a highly sought-after Fort Worth neighborhood! This charming residence boasts an inviting open concept layout that seamlessly blends style and functionality. The spacious living area flows effortlessly into a modern kitchen, perfect for both everyday living and entertaining. Large windows flood the space with natural light, creating a warm and welcoming atmosphere. 5 Bedrooms and 4 full baths-Large living areas on both levels Situated on a desirable corner lot, this property offers extra privacy and ample outdoor space. The home's location is also ideal for families, with access to some of the most highly regarded Northwest schools in the area. Don't miss your chance to own this exceptional home in a prime locationâschedule your showing today!
- Type:
- Single Family
- Sq.Ft.:
- 3,485
- Status:
- Active
- Beds:
- 5
- Lot size:
- 0.15 Acres
- Year built:
- 2007
- Baths:
- 4.00
- MLS#:
- 20719643
- Subdivision:
- Presidio Village
ADDITIONAL INFORMATION
Seller will contribute up to $7,598 towards buyer closing costs. Welcome to 2181 Benning Way, a home where elegance meets functionality. This two-story home offers five spacious bedrooms, including a convenient guest room located on the first floor, ideal for visiting friends or multi-generational living. As you enter, you'll be greeted by an open, flexible floor plan that effortlessly adapts to your lifestyle needs, whether you're hosting gatherings or enjoying quiet family time. The heart of the home features generous living areas with abundant natural light, highlighting the versatile design that encourages both relaxation and entertainment. Large closets throughout ensure ample storage, while the dedicated laundry room adds an extra layer of convenience to daily living. With its thoughtfully designed spaces and seamless flow, 2181 Benning Way is more than just a house it's a canvas for creating cherished memories. Experience modern comfort and style in a location that truly feels like home.
- Type:
- Single Family
- Sq.Ft.:
- 2,919
- Status:
- Active
- Beds:
- 4
- Lot size:
- 0.17 Acres
- Year built:
- 2024
- Baths:
- 4.00
- MLS#:
- 20724023
- Subdivision:
- Wildflower Ranch
ADDITIONAL INFORMATION
MLS# 20724023 - Built by Coventry Homes - EST. CONST. COMPLETION Apr 30, 2025 ~ Welcome to this incredible single-story home with a spacious open floor plan in a desirable neighborhood! This home features 4-bedrooms, 3.5-bathrooms, a study and media room, providing plenty of space for a growing family or guests. The upgraded kitchen is complete with modern appliances, ample counter space and a large island for meal prep and casual dining. The primary suite is a true retreat, with a luxurious en-suite bathroom featuring a soaking tub, separate shower and dual vanities. 3 additional bedrooms provide plenty of room for guests and family. The backyard is perfect for entertaining, with a covered patio and space for a BBQ and seating area. Do not miss your chance to own this beautiful home. Schedule a showing today!

The data relating to real estate for sale on this web site comes in part from the Broker Reciprocity Program of the NTREIS Multiple Listing Service. Real estate listings held by brokerage firms other than this broker are marked with the Broker Reciprocity logo and detailed information about them includes the name of the listing brokers. ©2024 North Texas Real Estate Information Systems
Fort Worth Real Estate
The median home value in Fort Worth, TX is $306,700. This is lower than the county median home value of $310,500. The national median home value is $338,100. The average price of homes sold in Fort Worth, TX is $306,700. Approximately 51.91% of Fort Worth homes are owned, compared to 39.64% rented, while 8.45% are vacant. Fort Worth real estate listings include condos, townhomes, and single family homes for sale. Commercial properties are also available. If you see a property you’re interested in, contact a Fort Worth real estate agent to arrange a tour today!
Fort Worth, Texas 76177 has a population of 908,469. Fort Worth 76177 is less family-centric than the surrounding county with 34.02% of the households containing married families with children. The county average for households married with children is 34.97%.
The median household income in Fort Worth, Texas 76177 is $67,927. The median household income for the surrounding county is $73,545 compared to the national median of $69,021. The median age of people living in Fort Worth 76177 is 33 years.
Fort Worth Weather
The average high temperature in July is 95.6 degrees, with an average low temperature in January of 34.9 degrees. The average rainfall is approximately 36.7 inches per year, with 1.3 inches of snow per year.
