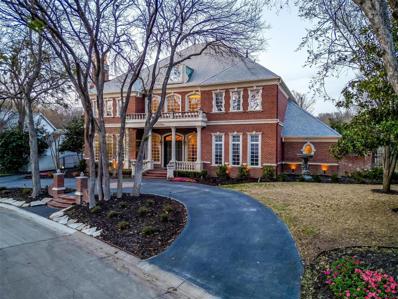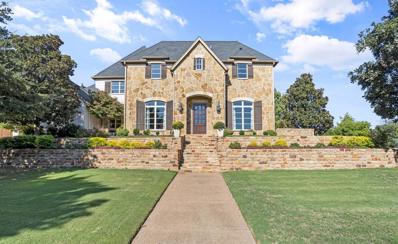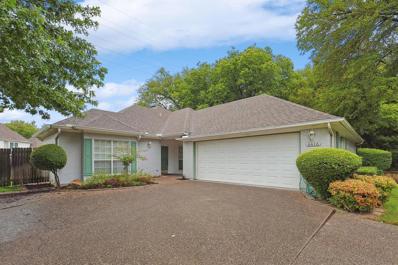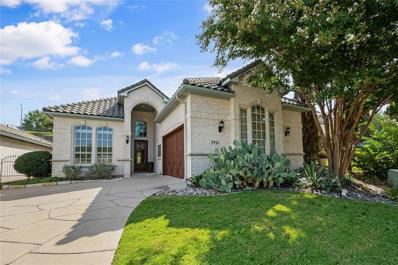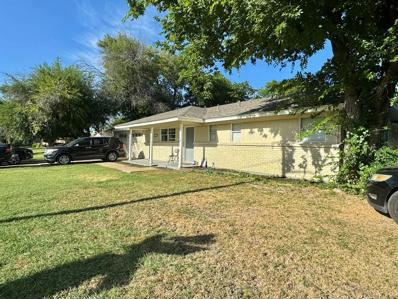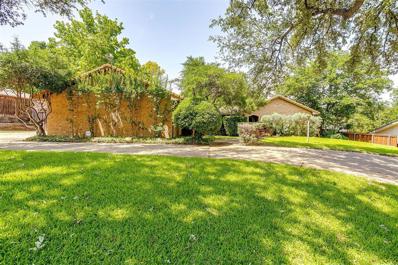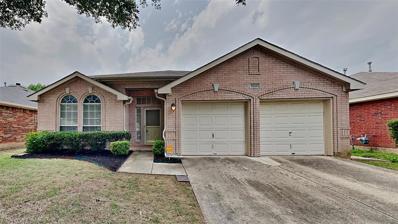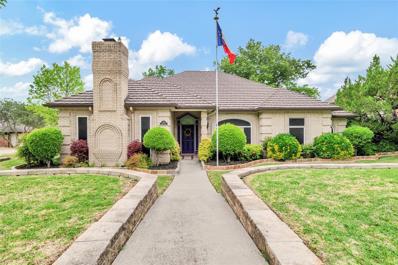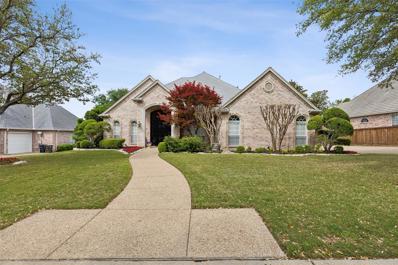Fort Worth TX Homes for Sale
- Type:
- Single Family
- Sq.Ft.:
- 9,313
- Status:
- Active
- Beds:
- 6
- Lot size:
- 0.52 Acres
- Year built:
- 1996
- Baths:
- 9.00
- MLS#:
- 20743023
- Subdivision:
- Mira Vista Add
ADDITIONAL INFORMATION
Step into the epitome of luxury living in the guarded & gated Mira Vista Country Club. This Georgian Style estate, honored as the Peoples Choice on the Street of Dreams Tour of Homes, exudes sophistication at every turn. Nestled by a tributary of the Trinity River and the fairways of the Mira Vista Golf Course, this home offers exclusivity, recreation, and privacy. The approach offers a circular driveway ideal for receiving guests. Upon entering, a grand foyer welcomes you, perfect for hosting gatherings. The home features a spacious home office with a private bath, a separate gym, and stunning views of the golf course. Custom ceilings with intricate designs and bespoke lighting can be tailored to complement any atmosphere, whether it's an elegant dinner party or a cozy gathering. Outside, a pool, covered balcony, grilling, private terrace off master, and meticulously landscaped grounds provide a serene retreat. Conveniently located minutes from dining, shopping, and top-rated schools.
- Type:
- Single Family
- Sq.Ft.:
- 3,921
- Status:
- Active
- Beds:
- 4
- Lot size:
- 0.34 Acres
- Year built:
- 2005
- Baths:
- 3.00
- MLS#:
- 20732998
- Subdivision:
- Mira Vista Add
ADDITIONAL INFORMATION
A gorgeous corner lot home located in the guarded, gated Mira Vista. This English Manor home is nestled by the nature walking trail on a quiet cul-de-sac. Antique maple wood floors, a study and dining room greet you upon entering. The living room is truly magnificent with a cast stone fireplace accented by natural stone that continues to the ceiling as well as a beamed and vaulted ceiling. French doors in the room lead you to a spacious covered outdoor living room. The kitchen features all stainless steel appliances, a six-burner stove, granite countertops, and a butlers pantry. A guest bedroom and full bath are located downstairs. The spacious master suite has impressive 14 foot ceilings, a sitting area and fireplace. The master bath has separate vanities, a double shower and walk-in closet. Upstairs you will find two large bedrooms, a bath with a double vanities and a large game or media room with surround sound. The backyard is beautifully landscaped with another covered porch.
- Type:
- Single Family
- Sq.Ft.:
- 1,622
- Status:
- Active
- Beds:
- 3
- Lot size:
- 0.23 Acres
- Year built:
- 1971
- Baths:
- 2.00
- MLS#:
- 20725440
- Subdivision:
- Westcliff Add
ADDITIONAL INFORMATION
****UPDATE: PRICE IMPROVEMENT + SELLER OFFERING BUYER'S CLOSING COST ASSISTANCE!!!****Welcome to this charming 3 bed 2 bath brick home, located right off South Dr in Fort Worth, minutes from TCU campus and Hulen between Chisholm Trail and 820. The home is situated on a generous interior lot with mature trees and tasteful landscaping lending shade and beauty. As you walk into the foyer, the open concept living to the left leads you past the brick fireplace into the kitchen, the windows and sliding glass doors provide plenty of natural light. The oversized primary bedroom is to the right, with his and her walk-in closets, double vanity, garden tub and shower. Matching granite throughout the entire home. A second split bedroom is located in the front with additional full bath in hallway. Also features a walk in closet. Large eat-in kitchen, ample counter space and built-in cabinets. The wood burning fireplace is great for relaxing or entertaining with family and friends. The fenced backyard has a large covered patio. House is meticulously cared for.
$1,650,000
6809 Shadow Creek Court Fort Worth, TX 76132
- Type:
- Single Family
- Sq.Ft.:
- 5,455
- Status:
- Active
- Beds:
- 4
- Lot size:
- 0.44 Acres
- Year built:
- 2001
- Baths:
- 5.00
- MLS#:
- 20721877
- Subdivision:
- Mira Vista Add
ADDITIONAL INFORMATION
Designed by the inimitable architect Ken Schaumburg in 2001, the one-of-one elevation of this ideal contemporary home sets it apart from any other home in Mira Vista. Riddled with indoor and outdoor living areas and flooded with natural light by walls of floor to ceiling windows, the property is simultaneously a perfect family home and an absolute showcase for entertaining. Dual ovens, paneled Subzero refrigerator, food warmer and full size wine cooler grace the chef's kitchen. The primary suite is on the main level with his and hers closets and a light bright primary bath area. Upstairs has three additional bedrooms and another living area perfect for a media room or casual game area. A large deck also graces the second floor outdoor area. All three garage areas feature epoxy floors and are all heated and cooled with independent HVAC systems, making them multi-functional. Live on the 18th hole on one of the best golf courses in the gated peace of Mira Vista in this one of a kind home.
- Type:
- Single Family
- Sq.Ft.:
- 2,104
- Status:
- Active
- Beds:
- 3
- Lot size:
- 0.21 Acres
- Year built:
- 1994
- Baths:
- 2.00
- MLS#:
- 20718781
- Subdivision:
- Meadow Park
ADDITIONAL INFORMATION
* SELLER OFFERING $10k FOR BUYER RATE BUY DOWN FOR THE MONTH OF NOVEMBER!* Ideally situated just minutes from shopping, dining, and with easy access to major highways. This home is built on a premium park lot, providing privacy with no backside neighbors. Offering a serene, private backyard retreat perfect for relaxing or entertaining. Enjoy easy access to nearby walking trails, blending outdoor convenience with peaceful seclusion. Inside, enjoy custom-built features throughout, including a wet bar in the kitchen, a breakfast bar, and a cozy dinette area with a bay window. East-facing 24-foot-long covered patio with remote speakers both inside and out to enhance your experience. The owner's suite features a 17-foot walk-in closet that opens to a luxurious bath with a jetted tub and a large shower. Additional highlights include a fully floored 250 sq ft attic space accessible by a staircase, ideal for storage or ready to be finished out as an extra bedroom or game room. Located in the exclusive Meadow Park community, you'll enjoy the tranquility of a neighborhood with just 26 homes, beautifully maintained common areas, and the added peace of mind that comes with 24-hour surveillance.
- Type:
- Single Family
- Sq.Ft.:
- 1,894
- Status:
- Active
- Beds:
- 3
- Lot size:
- 0.13 Acres
- Year built:
- 2000
- Baths:
- 2.00
- MLS#:
- 20717673
- Subdivision:
- Park Palisades Add
ADDITIONAL INFORMATION
Welcome to 7008 Lomo Alto Dr! This well-maintained 1,894 sqft property has 3 bedrooms and 2 bathrooms.The kitchen features a dishwasher, gas oven and microwave and a spacious breakfast nook. The flexible formal dining room and second living room, could also be an office, or whatever suits your lifestyle. The spacious master bedroom includes a separate shower and garden tub, double sinks plus a walk-in closet. There are 2 additional bedrooms with ample space for your needs, split from master and access to a guest full-bathroom. The backyard has exceptional space with covered patio, perfect for relaxing or entertaining. You wonâ??t find this anywhere else! Donâ??t miss out on this chance to own a home with great indoor and outdoor features. Schedule a viewing today!
- Type:
- Single Family
- Sq.Ft.:
- 2,560
- Status:
- Active
- Beds:
- 3
- Lot size:
- 0.21 Acres
- Year built:
- 1994
- Baths:
- 3.00
- MLS#:
- 20713022
- Subdivision:
- Quail Ridge Estates Add
ADDITIONAL INFORMATION
Spacious 3BR 2BA home with rear entry garage. Discover a thoughtfully designed floor plan that seamlessly blends style and functionality. The formal dining and living areas are perfect for entertaining guests or hosting family gatherings. The large kitchen is a chef's dream, featuring a center island, breakfast bar, electric cooktop, built-in oven, and microwaveâideal for preparing meals with ease and efficiency. A skylight fills the kitchen with natural light, enhancing its bright and welcoming atmosphere. The living room boasts an 11 ft. ceiling and a cozy wood-burning fireplace with a gas starter for added convenience, creating a perfect space for relaxing or entertaining. Donât miss the opportunity to make this beautiful home yours! Perfectly situated for convenience and comfort! Located minutes away from medical and hospital care, shopping malls, and a variety of restaurants, you'll have everything you need right at your fingertips. A new roof will be installed prior to close
- Type:
- Single Family
- Sq.Ft.:
- 7,729
- Status:
- Active
- Beds:
- 4
- Lot size:
- 1.2 Acres
- Year built:
- 2019
- Baths:
- 6.00
- MLS#:
- 20708331
- Subdivision:
- Mira Vista Addition
ADDITIONAL INFORMATION
Imagine rustic sophistication & elegance complimented with unmatched outdoor living. One level living boasting rustic hardwood flooring throughout the main living areas & bedrooms. The primary bedroom suite overlooks one of Mira Vistaâ??s lakes & Hole 4 of the golf course facing east. Luxurious Bath complete with a massaging spa & steam shower, individual vanities & an elegant walk-in closet. 3 additional ensuite bedroom-baths. Multiple living areas, a game room for entertaining & a media room. The Chefsâ?? kitchen features commercial grade appliances. Garage bays will accommodate 3 vehicles & a golf cart. This property is an entertainerâ??s dream with the expansive 2200 sq.ft. covered patio, outdoor kitchen, pool, spa & pergola. The guest house is an extra bit of added luxury. The home & guest are graciously situated on 1.2 acres of land at the end of a cul-de-sac. The iron fencing surrounds the back acreage & has private access to the Trinity River adding another special spot to relax.
$328,900
6638 Rue Chateau Benbrook, TX 76132
- Type:
- Townhouse
- Sq.Ft.:
- 1,804
- Status:
- Active
- Beds:
- 2
- Year built:
- 1984
- Baths:
- 3.00
- MLS#:
- 20699739
- Subdivision:
- Country Day Estates
ADDITIONAL INFORMATION
Impeccably finished, turn-key townhome in Country Day Estates. Feeding one of FWISD's best school pyramids and minutes to the Trinity Trailhead. Waterside and the Shops at Clear Fork, This two bedroom, two and half bath home features a bright, fresh aesthetic, and beautiful updates. True hardwood floors through out. The kitchen sparkles with granite counters, The upstairs master bath is spa like with the wood floors and tiled walk in shower ,also double vanities and designer lighting this and dozens of other details make this a truly move-in-ready home, Enjoy the lock-and leave lifestyle and the convenience of a great location!
- Type:
- Single Family
- Sq.Ft.:
- 3,138
- Status:
- Active
- Beds:
- 4
- Lot size:
- 0.19 Acres
- Year built:
- 2002
- Baths:
- 3.00
- MLS#:
- 20697849
- Subdivision:
- Hulen Bend Estates
ADDITIONAL INFORMATION
PRICED TO SELL! This stunning 2-story home is located in the desirable Hulen Bend Estates, just minutes away from a plethora of great Fort Worth amenities. This beautifully maintained property boasts a recent complete repaint in May 2024, adding a fresh and modern touch. The house features a spacious master bedroom on the ground floor, providing convenience and privacy. Upstairs, you'll find ample guest space, perfect for accommodating friends and family. The strategic location of this home offers easy access to several major highways, including 20, 30, 820, and 377, making commuting a breeze. Whether you're looking for shopping, dining, or recreational activities, you'll find them all within close proximity. Don't miss the opportunity to make this wonderful property your new home. Schedule a showing today and experience the best that Fort Worth living has to offer!
- Type:
- Single Family
- Sq.Ft.:
- 2,178
- Status:
- Active
- Beds:
- 3
- Lot size:
- 0.16 Acres
- Year built:
- 2003
- Baths:
- 2.00
- MLS#:
- 20690748
- Subdivision:
- Pebble Creek Ridge Add
ADDITIONAL INFORMATION
Gracefully situated in a luxurious gated community, this single story home is a dream come true. Three bedrooms, two baths, lots of built-ins and storage possibilities, arched doorways and high ceilings abound. Natural lighting floods every room. Manicured and serene, step outside into your own private nature reserve. With stunning landscaping and a cascading water feature, you will feel as though you live at the Botanic Gardens. Move-in ready!
- Type:
- Single Family
- Sq.Ft.:
- 1,632
- Status:
- Active
- Beds:
- 2
- Lot size:
- 0.23 Acres
- Year built:
- 1995
- Baths:
- 2.00
- MLS#:
- 20671258
- Subdivision:
- Overton South Add
ADDITIONAL INFORMATION
Ledgestone Drive, known as Fort Worth's Best Kept Secret. Downsizing? Need a low-maintenance lock-n-leave? This custom-built HALF DUPLEX, is what you have been waiting for. It has approx. 1632 sq. ft. of generous living space, abundant windows, and grand 10' ceilings. The spacious living room has a gas fireplace, with an impressive brick surround. The large dining area is ideal for entertaining year-a-round. The kitchen offers ample counter space, cabinetry galore, a pantry, and a built-in desk. The separate utility room, has full-size washer and dryer space, built-ins and utility closet. This gem has a split layout with 2 bedrooms and 2 bathrooms. The Primary Ensuite has a 6'x10' closet. The private backyard has a long drive-way with an electric gate, 2-car garage, a side covered patio with a gated enclosure, grassy areas, shade trees, and a dog run. The desirable location has easy access to I20, Chisholm Trail, Hulen, Bryant Irvin, Shopping, Dining, and Harris SW Hospital District.
$579,900
84 Legend Road Benbrook, TX 76132
- Type:
- Single Family
- Sq.Ft.:
- 3,050
- Status:
- Active
- Beds:
- 4
- Lot size:
- 0.29 Acres
- Year built:
- 1986
- Baths:
- 3.00
- MLS#:
- 20678243
- Subdivision:
- Meadows West Add
ADDITIONAL INFORMATION
Don't miss out on this rare find with a brand-new price improvement!! Impressive property spans a total living area of 3050 square feet, offering a perfect blend of functionality and style! Striking Hickory Hardwoods & Plantation Shutters throughout this meticulously maintained residence! Move-in ready, Don't miss out an opportunity to Personalize Your New Home, Buy-Down Your Rate, Etc... with Seller Concessions Available to Buyers! Prime location, Highly sought after Meadows West Community, Nestled on a quiet, interior 0.26 acre lot, stunning finishes throughout this 4 bedroom, 3 bath property with 3 cozy fireplaces. Versatile Layout with Split-Living makes retreating, hosting overnight guests, and gathering, a pure delight. This property features ample nooks & flex-spaces... What suits You best; a Home Office or two, Private Library, Fitness & Health Space, Craft Room, Plant Conservatory, Reading Retreat, Quiet Zone, or Sunroom. Well-appointed kitchen with breakfast nook, double ovens, & walk-in pantry. Exquisite private primary suite beams with natural light, ensuite bath, his & her vanities, separate tub & shower, & 2 walk-in closets. Upstairs features 3 spacious bedrooms & a beautifully renovated full bath. Enjoy more time living life with low-maintenance front lawn care & relax amongst lush landscape on the side stone patio. NO mandatory HOA. Fridge, Washer & Dryer included *Owner Financing Available* SELLER IS ACCEPTING BACK-UP OFFERS! LOCATION, Only 5-15 minutes to Clear Fork, Trinity Trails, Whole Foods, Central Market, Downtown Fort Worth, Sundance Square, Cultural District, Fine Dining, Shopping & much more! Home-Sweet-Home before the holidays... Schedule your showing today!
- Type:
- Single Family
- Sq.Ft.:
- 2,052
- Status:
- Active
- Beds:
- 3
- Lot size:
- 0.14 Acres
- Year built:
- 2001
- Baths:
- 2.00
- MLS#:
- 20645984
- Subdivision:
- Hulen Bend Add
ADDITIONAL INFORMATION
Discover your ideal home in Ft Worth, TX! This beautifully remodeled 3-bedroom, 2-bathroom house, built in 2001, spans 2,052 sq ft and features new flooring and fresh paint throughout. The open-concept design includes a spacious living area with a cozy fireplace, perfect for family gatherings. The modern kitchen overlooks the living room. The split primary suite offers a serene retreat with a luxurious ensuite bathroom and 2 walk-in closets and a double vanity in the primary bathroom. Enjoy the picturesque backyard with a covered patio to enjoy evening stargazing or your morning coffee. The home also offers the convenience of a 2-car garage and the freedom of living in a neighborhood with no HOA. Located close to top-rated schools, shopping, dining, and entertainment, this Ft Worth gem perfectly blends contemporary upgrades with prime location.
- Type:
- Single Family
- Sq.Ft.:
- 1,400
- Status:
- Active
- Beds:
- 3
- Lot size:
- 0.24 Acres
- Year built:
- 1959
- Baths:
- 2.00
- MLS#:
- 20671156
- Subdivision:
- Westwood Add
ADDITIONAL INFORMATION
Recently remodeled 3-bedroom 2-bath with 2-car garage on an oversized corner lot. New flooring and paint throughout the home. This property is located close to I20 for easy access to downtown and beyond. Hulen Mall and plenty of excellent shopping is a short 5-minute drive. This property is also located only 10 minutes from TCU for students or faculty who like a short commute. This home is move-in ready and has lots of room to spread out plus a lot of potential for future upgrades. Limited availability for Private Showings only.
- Type:
- Single Family
- Sq.Ft.:
- 1,681
- Status:
- Active
- Beds:
- 4
- Lot size:
- 0.19 Acres
- Year built:
- 1959
- Baths:
- 2.00
- MLS#:
- 20658238
- Subdivision:
- Westwood Add
ADDITIONAL INFORMATION
New Price!!! This charming home is conveniently located just a short drive from Arlington, Burleson, I-35, Chisholm Trail, and Benbrook, with easy access to shopping, restaurants, hospitals and more. Nestled in an established neighborhood with families of all ages, this home offers a cozy open floor plan, perfect for entertaining. The interior features freshly painted neutral tones and granite countertops in the kitchen, adding a polished, sophisticated touch. A large bonus room and a versatile area just off the kitchen offer great potential for a pantry or mudroom. Modern comforts include a gas tankless water heater and Fiber Optic Internet. The converted garage provides a spacious second living room, ideal for relaxing or hosting gatherings. Move-in ready, this home is waiting for you to make it your own!
$530,000
8 Windward Road Benbrook, TX 76132
- Type:
- Single Family
- Sq.Ft.:
- 3,003
- Status:
- Active
- Beds:
- 4
- Lot size:
- 0.38 Acres
- Year built:
- 1979
- Baths:
- 3.00
- MLS#:
- 20631375
- Subdivision:
- Mont Del Estates Add
ADDITIONAL INFORMATION
Beautiful spanish style Mont Del home with large lot and flexible floor plan! 4 bedrooms with a 2nd living or office, along with backyard porch, offer plenty of entertaining spaces! The center of the home is the large living room, right off the kitchen and breakfast area, and showcases vaulted ceilings and a cozy wood burning fireplace. Wonderful opportunity, great schools, and plenty of room!
- Type:
- Single Family
- Sq.Ft.:
- 1,813
- Status:
- Active
- Beds:
- 3
- Lot size:
- 0.13 Acres
- Year built:
- 1999
- Baths:
- 2.00
- MLS#:
- 20613851
- Subdivision:
- Oakmont Meadows Add
ADDITIONAL INFORMATION
Take a look at this cute home with nearly new roof. It looks fantastic with a freshly painted interior, very open feel and flow, with a beautiful kitchen featuring new quartz countertops and new stainless steel appliances perfect for the chef in the family!! The spacious living room has a great looking gas fireplace, giving it that relaxing ambiance. There is solid surface flooring throughout the main living areas with new carpet in all the bedrooms!! Good size backyard with large covered patio, perfect for entertaining guest. So schedule your showing today before this home is gone!!
$785,000
88 Legend Road Benbrook, TX 76132
- Type:
- Single Family
- Sq.Ft.:
- 3,006
- Status:
- Active
- Beds:
- 4
- Lot size:
- 0.38 Acres
- Year built:
- 1993
- Baths:
- 3.00
- MLS#:
- 20582399
- Subdivision:
- Meadows West Add
ADDITIONAL INFORMATION
A RARE FIND! Stunning curb appeal. Nestled on a quiet, interior lot in the friendly community of Benbrook, this CUSTOM built + one owner home features upgrades & updates throughout! OUTSTANDING location, conveniently located close to Southwest Blvd. and Loop 820 with quick access to local shops & dining. Enjoy crown molding, French doors, marble backsplash, raised countertops, designer lighting, unique ceilings, builtins, with custom moldings & millwork. Designed for family living & entertaining, this magnificent one-story features an open living room with fireplace, formal dining room, dedicated media room with built-in speakers, and well-appointed kitchen with adjacent breakfast nook. Retreat to the private master bedroom with en-suite bath and large walk-in closet. Three additional split bedrooms offer plenty of space for family & guests. Relax in the sunroom with views of the private backyard, extended patio, & pergola with flower beds & landscaping for all seasons. 3 car garage.
- Type:
- Single Family
- Sq.Ft.:
- 3,621
- Status:
- Active
- Beds:
- 4
- Lot size:
- 0.27 Acres
- Year built:
- 1999
- Baths:
- 3.00
- MLS#:
- 20581951
- Subdivision:
- Mira Vista Add
ADDITIONAL INFORMATION
Welcome to this lovely traditional home in the heart of Mira Vista. Recent updates by Fred Parker include complete master bath remodel with Thassos marble and quartz counter tops. Fresh paint through out the entire home, hardwood floors have been extended throughout the ground floor, and new carpeting upstairs are just to name a few. This 4 bedroom home offers 2 living areas, formal dining and breakfast area. Your kitchen opens to the breakfast room and a living area that boast beautiful built-ins, tons of natural light and a fireplace. On the first floor you also find your spacious master suite with a sitting area and spa like bath. A guest suite and bath are also tucked away downstairs. As you move upstairs you are welcomed by an office area with built-ins, 2 additional bedrooms which share a Jack & Jill bathroom. Enjoy plantation shutters throughout the home that will bring you privacy and beauty. Outside, the covd patio has wonderful space for entertaining and relaxing.
- Type:
- Single Family
- Sq.Ft.:
- 2,027
- Status:
- Active
- Beds:
- 3
- Lot size:
- 0.15 Acres
- Year built:
- 1984
- Baths:
- 2.00
- MLS#:
- 20579060
- Subdivision:
- Overton South Add
ADDITIONAL INFORMATION
Lovely 3-bedroom, 2 bathroom Duplex! Well-maintained, it has 10 ft ceilings, plantation shutters and crown molding throughout. Wood floors in living and one bedroom. Newer carpet in the master and guest room. Fresh paint in living and master bed and bathroom. Spacious kitchen with granite, double ovens, and lots of storage. Separate butler's pantry. Outside includes a private courtyard and a small back patio off kitchen. Attached are two car garage. Sprinkler system. Close to restaurants, shopping, and freeways.
$2,698,000
6908 Ridgewood Drive Fort Worth, TX 76132
- Type:
- Single Family
- Sq.Ft.:
- 8,600
- Status:
- Active
- Beds:
- 4
- Lot size:
- 0.6 Acres
- Year built:
- 1996
- Baths:
- 6.00
- MLS#:
- 20264795
- Subdivision:
- Mira Vista Add
ADDITIONAL INFORMATION
Designed and built by owners in 1996, in English Tudor style~Heavy oak front door, beveled leaded glass sidelites, opens to spacious entry, marble flooring, dramatic chandelier~Four steps of marble with wood trim to formal living room overlooking the14th of Mira Vista Golf Course~Marble covers floor of dining room~ Butler pantry is next~Kitchen with solid oak beams and fireplace is graced by breakfast room with window seats, and beautiful view~On same level, the study, library with fireplace, guest bedroom with ensuite bath, powder room and utility room with laundry chute~Stairway in entry leads to family room and spectacular views, especially from attached sitting room~Balcony accessed from family room also~On this level three bedrooms, the master with ensuite bath and two additional bedrooms with ensuite baths~Game room, exercise room, media room and workshop all located on lower floor~Garage parking for five vehicles~Charger for EV~

The data relating to real estate for sale on this web site comes in part from the Broker Reciprocity Program of the NTREIS Multiple Listing Service. Real estate listings held by brokerage firms other than this broker are marked with the Broker Reciprocity logo and detailed information about them includes the name of the listing brokers. ©2024 North Texas Real Estate Information Systems
Fort Worth Real Estate
The median home value in Fort Worth, TX is $306,700. This is lower than the county median home value of $310,500. The national median home value is $338,100. The average price of homes sold in Fort Worth, TX is $306,700. Approximately 51.91% of Fort Worth homes are owned, compared to 39.64% rented, while 8.45% are vacant. Fort Worth real estate listings include condos, townhomes, and single family homes for sale. Commercial properties are also available. If you see a property you’re interested in, contact a Fort Worth real estate agent to arrange a tour today!
Fort Worth, Texas 76132 has a population of 908,469. Fort Worth 76132 is less family-centric than the surrounding county with 34.02% of the households containing married families with children. The county average for households married with children is 34.97%.
The median household income in Fort Worth, Texas 76132 is $67,927. The median household income for the surrounding county is $73,545 compared to the national median of $69,021. The median age of people living in Fort Worth 76132 is 33 years.
Fort Worth Weather
The average high temperature in July is 95.6 degrees, with an average low temperature in January of 34.9 degrees. The average rainfall is approximately 36.7 inches per year, with 1.3 inches of snow per year.
