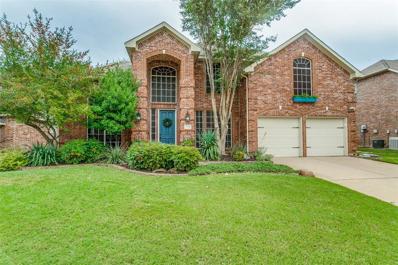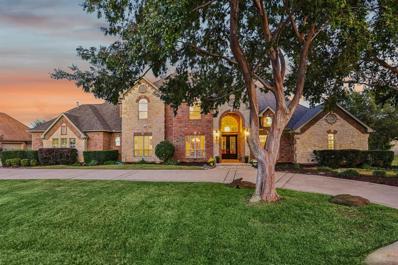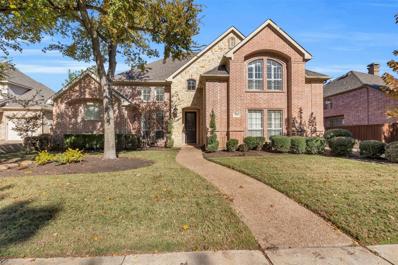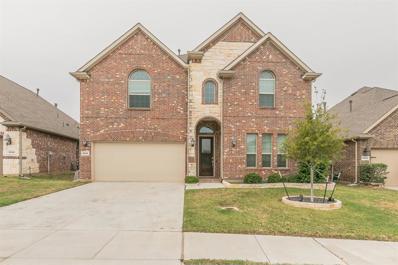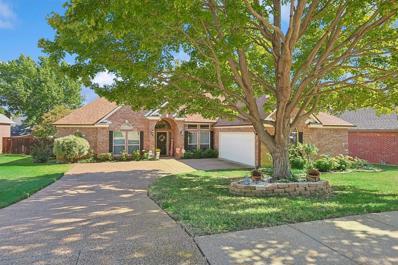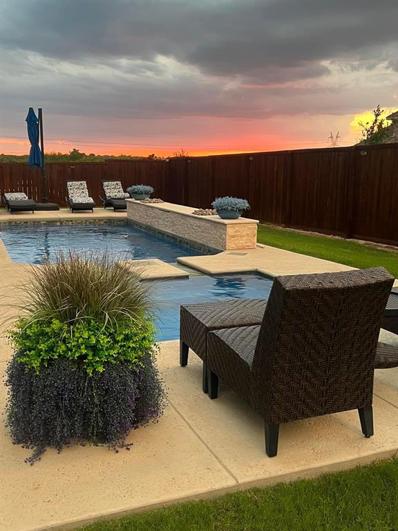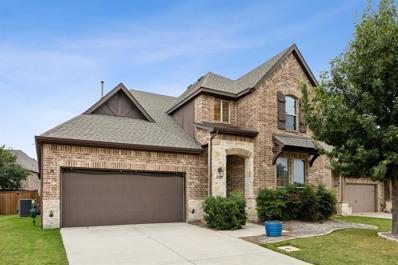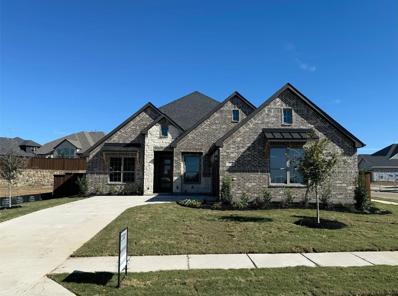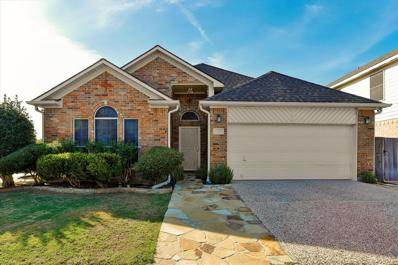Flower Mound TX Homes for Sale
- Type:
- Single Family
- Sq.Ft.:
- 2,569
- Status:
- Active
- Beds:
- 5
- Lot size:
- 0.3 Acres
- Year built:
- 1997
- Baths:
- 3.00
- MLS#:
- 20778781
- Subdivision:
- The Villages Of Northshore Ph
ADDITIONAL INFORMATION
Discover the perfect blend of comfort and convenience in this stunning 5-bedroom, 3-bath home, nestled in the Villages of Northshore. Located in Southern Flower Mound, this home offers easy access to top-rated schools, DFW International Airport, and the vibrant Lakeside DFW development for all your dining, shopping, and entertainment desires. Step inside to a spacious open floor plan, ideal for both everyday living and entertaining. Natural light floods the living areas, highlighting the elegance and warmth of the interiors. The well-appointed kitchen boasts ample cabinet space, perfect for your culinary endeavors. Situated on an oversized lot, the exterior offers a generous backyard for outdoor enjoyment, complete with matured landscaping. A two-car garage provides ample storage and convenience. Take advantage of nearby Lake Grapevine and miles of picturesque hike and bike trails. Contact the listing agent today to schedule a showing and make this exceptional property your own.
- Type:
- Single Family
- Sq.Ft.:
- 3,379
- Status:
- Active
- Beds:
- 4
- Lot size:
- 0.27 Acres
- Year built:
- 1995
- Baths:
- 3.00
- MLS#:
- 20789076
- Subdivision:
- Stafford Estates Ph I
ADDITIONAL INFORMATION
Nestled in the heart of Flower Mound, this stunning two-story home offers an inviting blend of elegance and comfort, perfect for family living and entertaining. Large windows flood the interior with natural light, highlighting the open layout and warm ambiance throughout. The spacious kitchen flows seamlessly into the living and dining areas, making it ideal for hosting gatherings. The large primary bedroom and expansive living room provide plenty of space for relaxation, while the game room upstairs offers additional room for entertainment and family fun. Step outside to a backyard oasisâ??perfect for summer barbecues, with ample space to grill and enjoy the sparkling pool. Whether itâ??s a quiet evening under the stars or a lively celebration, this outdoor retreat is designed to impress. Beyond the home, youâ??ll find plenty to explore in the Flower Mound community. Enjoy nearby parks, scenic trails, and top-rated schools within Lewisville ISD. Shopping, dining, and entertainment options are just a short drive away, ensuring convenience without sacrificing tranquility. This property is more than just a houseâ??itâ??s the lifestyle your family deserves. Schedule your tour today and envision your next chapter in this beautiful home!
- Type:
- Single Family
- Sq.Ft.:
- 2,434
- Status:
- Active
- Beds:
- 4
- Lot size:
- 0.13 Acres
- Year built:
- 1998
- Baths:
- 3.00
- MLS#:
- 20783228
- Subdivision:
- Wellington Of Flower Mound Ph
ADDITIONAL INFORMATION
Alluring, masterfully updated and impeccably maintained 4 bed, 2.5 bath home in the sought after community of Wellington boasting pools, playgrounds, tennis courts, fitness center, ponds, hike & bike trails, basketball & sand volleyball courts and clubhouse. The drive-up is beautifully appealing with plantation shutters on all front windows & landscaping that will tempt you to see more. Enter & appreciate wood floors that grace most of the main level, artfully textured columns & neutral tones awaiting your personal touches. Appreciate 3 living & 2 dining areas. An attractive Austin stone fireplace anchors the main living & features a wall of windows (main liv windows were replaced in 2024)with awe-inspiring views of the backyard oasis complete with a covered patio overlooking the refreshing saltwater pool with soothing waterfalls, a tanning ledge & extensive pool decking. The island kitchen is at the heart of the home & showcases granite counters,stainless steel appliances,a dual oven range,an abundance of cabinets, & a breakfast bar that opens the kitchen up to the main living area & breakfast room so the chef is never left out of the conversation. Spill from the kitchen onto the large covered patio that is great for backyard year-round entertaining & dining.The adjoining living and main dining tucked off the foyer is all set for you to configure to suit your family's needs. Find the private ownerâ??s retreat at the back of the home with wood floors, a wall of window with a view of the backyard paradise and an ensuite bath with jetted tub, separate tiled shower, dual sinks & walk-in closet. Dec 2024 new carpet upstairs including stairs, you will find 3 bedrooms, a full bath & game room.The loft-style game room is ideal for an office or flex living to fit your needs. Zoned for award-winning schools. Conveniently close to community amenities, great Flower Mound dining & shopping, area parks and less than 10 miles from DFW Airport.
- Type:
- Single Family
- Sq.Ft.:
- 1,912
- Status:
- Active
- Beds:
- 3
- Lot size:
- 0.15 Acres
- Year built:
- 1985
- Baths:
- 3.00
- MLS#:
- 20770361
- Subdivision:
- Prairie Creek
ADDITIONAL INFORMATION
This fabulous 3 BR, 2.5 Bath home is just what you're looking for! Wonderful Flower Mound location! 2-story open plan home with the perfect backyard entertaining space! Step into the Family Room w vaulted ceiling, bay windows, wood-look floors & gas log fireplace. Family Room opens to Dining area & Kitchen. The Kitchen offers a pantry, granite counters & black appls including gas range & bltin microwave. The kitchen window seat is the perfect spot for friends & family to hang out with the cook! A pass-thru bar opens from the kitchen into the Family Room. The Dining Room has large windows & a door opening to the inviting backyard & patio spaces which include a flagstone patio w stone fire pit! A mature shade tree keeps you cool in the summer! The Primary Bedroom is conveniently located downstairs along with a nearby Laundry space & half bath for guests. The spacious Primary BR offers a walk-in closet, charming window seat & a paneled accent wall w picture-frame molding. The ensuite Primary Bath features a granite vanity w 2 sinks & updated bronze fixtures. 2 more Bedrooms & a full bath are located upstairs along with extra closet space & walk-in attic storage. HVAC replaced 2024. 2 car garage! Beloved Flower Mound schools!
- Type:
- Single Family
- Sq.Ft.:
- 2,298
- Status:
- Active
- Beds:
- 4
- Lot size:
- 0.17 Acres
- Year built:
- 1994
- Baths:
- 4.00
- MLS#:
- 20776423
- Subdivision:
- Timber Creek Park Add Ph 6
ADDITIONAL INFORMATION
Welcome to your next home! This spacious 4-bedroom, 3-bathroom gem in the heart of Flower Mound offers an inviting open floor plan with plenty of room to gather and relax. The bright kitchen features sleek countertops and a generous island, perfect for morning coffee or evening dinners. The main living area is highlighted by large windows, filling the space with natural light and offering a great view of the private backyard. The primary suite boasts an en-suite bath with a soaking tub, separate shower, and walk-in closet. With three additional bedrooms, thereâs room for everyone or space for a home office. The backyard pool is ideal for entertaining or unwinding after a long day. Just minutes away from parks, schools, and shopping, this home is ready for its new owners!
- Type:
- Single Family
- Sq.Ft.:
- 3,360
- Status:
- Active
- Beds:
- 4
- Lot size:
- 0.19 Acres
- Year built:
- 1997
- Baths:
- 3.00
- MLS#:
- 20773390
- Subdivision:
- Stone Creek Add Ph 3
ADDITIONAL INFORMATION
This beautifully maintained home offers the perfect blend of comfort and convenience in a sought-after neighborhood. Located in Stone Creek with exemplary schools, this residence is just moments away from local parks and scenic walking trails, making it ideal for outdoor enthusiasts and families alike. Inside, you'll find a large, updated kitchen featuring a custom butcher block countertop on a spacious island, perfect for meal prep and entertaining. The kitchen also boasts a separate breakfast nook, ideal for casual meals or morning coffee. The home offers generous living spaces throughout, with a downstairs bedroom and full bath â a perfect guest suite or private office. Upstairs, the expansive primary suite offers a peaceful retreat with plenty of room for relaxation. Outside, enjoy the large backyard with a sparkling pool, perfect for entertaining, family gatherings, or quiet evenings under the stars. This home combines modern updates with a warm, inviting atmosphere, all in an unbeatable location. Don't miss the opportunity to make it yours!
- Type:
- Single Family
- Sq.Ft.:
- 5,082
- Status:
- Active
- Beds:
- 5
- Lot size:
- 0.34 Acres
- Year built:
- 2001
- Baths:
- 5.00
- MLS#:
- 20782749
- Subdivision:
- The Woods At Wellington
ADDITIONAL INFORMATION
Welcome to your dream home! Nestled on a .3-acre corner lot within a serene cul-de-sac, this expansive 5 bedroom, 5 bath property offers unparalleled elegance, comfort, and convenience. Step through the grand entrance to be greeted by soaring 19â?? ceilings, a curved staircase, and an abundance of natural light. Hand-scraped hardwood floors grace much of the first floor, creating warmth and sophistication. The private office, complete with glass French doors and an adjoining bath, doubles as a sixth bedroom if needed. The open-concept kitchen, breakfast, and family room areas are perfect for entertaining. The kitchen boasts plentiful cabinetry, SS appliances, a planning area, and overlooks the backyard oasis. The primary suite, situated on the main floor, features a private patio entrance, a luxurious updated bath with honed granite counters, and a massive walk-in closet. Upstairs, find a landing with a Juliette balcony, 4 spacious bedrooms, 3 full baths (including a Jack and Jill), a large game room with surround sound, and a media room with a projector and screen. The backyard is an entertainerâ??s paradise, complete with a pool, spa, mosquito misting system, and landscape lighting. This home boasts a porte-cochere leading to an interior courtyard nestled between two garages with space for three cars, and is just minutes from Grapevine Lake, offering mountain biking, hiking, kayaking, and fishing opportunities. Located two blocks from top-rated elementary and middle schools, with all grade levels on-site, this community offers unmatched amenities: two pools, parks, playgrounds, fishing ponds, hiking & biking trails, gym, group classes, swim team, tennis, basketball, sand volleyball, pickleball, and more! Donâ??t miss the chance to make this extraordinary property your forever home.
$1,600,000
4400 Trotter Lane Flower Mound, TX 75028
- Type:
- Single Family
- Sq.Ft.:
- 5,199
- Status:
- Active
- Beds:
- 4
- Lot size:
- 1 Acres
- Year built:
- 2000
- Baths:
- 5.00
- MLS#:
- 20778274
- Subdivision:
- Saddle Oaks Add
ADDITIONAL INFORMATION
This gorgeous home has everything you need...and then some! Welcome to your 5199sf custom dream home on a beautifully landscaped acre of land with lots of trees in a serene neighborhood. It backs up to Bridlewood Equestrian Center pasture, where you can relax by your sparkling pool and watch the horses play and graze. This one owner, Bud Bartley model home combines elegance, luxury, and thoughtful design for a truly unique living experience. Inside, enjoy multiple living spaces tailored to fit your lifestyle, including formal dining and living room complete with fireplace, a welcoming family room with rustic beams and floor to ceiling stone fireplace, and a curved stone wall with arched passageway connecting to the breakfast and kitchen areas. Gourmet kitchen has gas cooktop, double convection ovens, huge pantry, loads of counter space and built in wine storage. The double-loaded staircase adds grandeur to the open layout, seamlessly linking the main floor's flow to upstairs. Entertain in style with a spacious media room, game room, and lots of outdoor space. Work comfortably from home in the dedicated office with built in bookcase, while the primary suiteâcomplete with a cozy fireplace and large, light-filled windowsâoffers a personal retreat. Guest room with private en suite ia conveniently located downstairs, while upstairs, two additional bedrooms each have their own full bathrooms, ensuring privacy for all. This home effortlessly blends sophistication, comfort, and ample space, making it the ultimate retreat in a truly scenic setting. Close to schools, shopping, restaurants, DFW airport.
- Type:
- Single Family
- Sq.Ft.:
- 4,411
- Status:
- Active
- Beds:
- 5
- Lot size:
- 0.28 Acres
- Year built:
- 2001
- Baths:
- 4.00
- MLS#:
- 20783906
- Subdivision:
- Coventry At Bridlewood Ph Iii
ADDITIONAL INFORMATION
Beautifully appointed 5 bedroom, 4-bath house in the highly desirable Bridlewood golf course subdivision. This spacious home boasts of a professionally equipped kitchen, sound system wiring throughout, dual staircases, custom lighting, hard wood floors and many built-ins. Enjoy a very private back yard with a sparkling pool and large patio perfect for relaxing or entertaining. This neighborhood has tennis courts, 2 community pools, a clubhouse and many walking trails and bike paths. Don't miss out on this amazing opportunity to own your dream house in Bridlewood.
- Type:
- Single Family
- Sq.Ft.:
- 2,713
- Status:
- Active
- Beds:
- 5
- Lot size:
- 0.23 Acres
- Year built:
- 1986
- Baths:
- 3.00
- MLS#:
- 20780196
- Subdivision:
- Timberview Estate Ph 2
ADDITIONAL INFORMATION
Another rare opportunity to own in Timberview Estates! This Bud Bartley craftsmanship offers a well-appointed floorplan allowing you to maximize space usability while making entertaining a breeze! A beautiful retreat in a quite court-like setting w great curb appeal, interior character & a large backyard offering enough space to build a pool & backing up to the picturesque greenbelt creating an expansive, private park-like setting w minimal visual intrusion & plenty of shade offering a cool, comfortable outdoor space! You are greeted by beautiful new flooring throughout the main areas downstairs. The living area offers double-height vaulted ceilings with exquisite detail as well as a shelving wall w a recently renovated fireplace making this room great to build new memories. Adjacent to this, you'll find the open kitchen w recently refinished cabinetry, granite counters and stainless steel appliances which include a new double oven wall unit, microwave, electric cooktop & dishwasher. Cooking meals in this bright kitchen & connecting w guests outdoors was never easier due to the abundance of windows! You'll love the primary suite with two closets & the dreamy bathroom! The other 2 secondary bedrooms downstairs are spacious & have large closets! The laundry room can accommodate a fridge! Upstairs you have a loft area, full bath, bedroom with a balcony and 5th bedroom being used as a gym. This home offers all of the space you have been looking for! The garage is oversized allowing for enough space to fit every household. Well maintained home nestled in a friendly neighborhood w only a few homes! Just a short walk to Gaston Park w the new Pink Primrose Evening Trail extension providing access to multiple parks & the Promenade at the River Walk! Combining charming, country feel w modern conveniences! Enjoy the tranquility of nature while just min away from great shopping, dining, TOP-RATED schools, TX Presby +! ASK FOR UPDATES LIST & ASSUMABLE FHA LOAN @ 4.75%!
- Type:
- Single Family
- Sq.Ft.:
- 3,997
- Status:
- Active
- Beds:
- 5
- Lot size:
- 0.23 Acres
- Year built:
- 1993
- Baths:
- 4.00
- MLS#:
- 20778591
- Subdivision:
- Lake Forest Ph 2
ADDITIONAL INFORMATION
This light and bright spacious home with large open living spaces for entertaining and room to grow. The kitchen is stunning with recent paint, flooring, appliances and built in desk area. Updated flooring and fresh paint throughout as well as crown molding detail upon soaring ceilings. Large primary with sitting area, bath dual sinks & 2 walk in closets. You will find lots of extra storage spaces as well. 2 sets of stairs will lead you to an upstairs living and media that await your dream furnishings as well as 4 spacious secondary bedrooms. Smart home system integrates to doorbell, cameras, Nest, fans, garage door, sprinklers. Long driveway and extra space to park cars are a bonus. This home is in close proximity to excellent schools and a family friendly community. Don't miss this opportunity! Foundation repairs complete with lifetime warranty and proper drainage added in 2022.
- Type:
- Single Family
- Sq.Ft.:
- 5,724
- Status:
- Active
- Beds:
- 5
- Lot size:
- 1 Acres
- Year built:
- 2005
- Baths:
- 6.00
- MLS#:
- 20763164
- Subdivision:
- Chimney Rock
ADDITIONAL INFORMATION
This breathtaking estate offers an unparalleled lifestyle, nestled on a beautifully landscaped 1 acre lot within the peaceful Chimney Rock Nature Conservancy and backing to a serene greenbelt. From the moment you arrive, the impressive curb appeal, w-an elongated driveway & three separate one-car garages, sets the tone for this exceptional home. Inside, an executive study awaits, complete w-a striking fireplace, custom built-ins & coffered ceilingsâ??perfect for both work & relaxation. The open, airy floor plan features a formal dining room w-a wet bar, leading into the grand living room. This show-stopping space boasts wood-beamed ceilings, seamless windows w-views of the backyard oasis + a dramatic stone fireplace that creates a warm, inviting atmosphere. Gourmet kitchen is a chef's delight, featuring an expansive island, built-in refrigerator, dual sinks, dual ovens, a cozy breakfast nook & a full butlerâ??s pantry. A spacious utility room w-a sink and built-in cabinets adds extra functionality to this well-thought-out layout. On the main floor, a private guest suite with a full bath (currently used as an exercise room) provides flexibility for guests or hobbies. The luxurious primary suite is a true retreat, with a comfortable sitting area and a spa-inspired bathroom complete with dual vessel sinks, a jetted tub, a walk-in shower + a custom closet. Upstairs, enjoy a media room with a wet bar, a game room, and three additional guest bedrooms, each with its own en-suite bathroom and large walk-in closets for comfort and privacy. The backyard is an entertainerâ??s paradise, backing to a greenbelt for added tranquility. A covered patio with an outdoor fireplace invites year-round enjoyment, while a gorgeous heated pool and spa offers the perfect escape during Texas summers. Nestled among the trees, a charming playset completes this private outdoor haven. This luxurious estate is designed for both elegance and comfortâ??ready to welcome you home!
- Type:
- Single Family
- Sq.Ft.:
- 3,727
- Status:
- Active
- Beds:
- 5
- Lot size:
- 0.15 Acres
- Year built:
- 2020
- Baths:
- 5.00
- MLS#:
- 20770156
- Subdivision:
- Bradford Park Ph 1
ADDITIONAL INFORMATION
NEXT GEN HOME ON,OVERSIZED LOT!. Private Next Gen Suite boasts full kitchen, family area, master bedroom with full bath and utility closet. Transitional color scheme with lovely upgrades throughout the home. Open concept with soaring entry, and family room ceilings. Five Bedrooms, plus large game room space, 4 full and one half baths, media and 2 car garage. Tall white cabinets with glass uppers and puck lights. Lovely white quartz kitchen counter tops, 5 burner gas cooktop, double ovens. Private owner's ensuite tucked in the back with spacious walk-in closet, dual vanities, soaker tub & large shower. ONE OF IT'S KIND, MULTI GENERATIONAL HOME and Located in Desirable Flower Mound. This custom home provides a SEPARATE SUITE
- Type:
- Single Family
- Sq.Ft.:
- 2,303
- Status:
- Active
- Beds:
- 3
- Lot size:
- 0.23 Acres
- Year built:
- 1992
- Baths:
- 3.00
- MLS#:
- 20777828
- Subdivision:
- McKamy Creek
ADDITIONAL INFORMATION
Welcome to 2012 Skelton, a charming 3-bedroom, 2-bathroom home in the highly sought-after Flower Mound community! This move-in ready property offers an open-concept floor plan thatâs perfect for both everyday living and entertaining. The spacious kitchen features beautiful granite countertops, providing both style and functionality. Enjoy the convenience of two distinct living areas, offering flexibility for a home office, playroom, or cozy family space. Located in the prestigious Flower Mound High School district, this home is ideally situated just minutes from the scenic Lake Grapevine, providing endless outdoor recreation opportunities. You'll also appreciate the proximity to major employment centers, shopping, dining, and DFW Airport, making commuting and travel a breeze. Donât miss the chance to make this fantastic home yours â schedule a tour today!
- Type:
- Single Family
- Sq.Ft.:
- 2,388
- Status:
- Active
- Beds:
- 5
- Lot size:
- 0.17 Acres
- Year built:
- 1989
- Baths:
- 3.00
- MLS#:
- 20779095
- Subdivision:
- Stone Creek Add Ph 1
ADDITIONAL INFORMATION
STUNNING FIVE BEDROOM HOME LOCATED IN STONE CREEK IN THE HEART OF FLOWER MOUND. This home features a beautifully renovated downstairs and a serene backyard oasis, blending modern upgrades with timeless appeal. The downstairs has been thoughtfully updated, showcasing stunning blonde luxury vinyl plank flooring throughout, sleek granite countertops, and stylish updated lightingâcreating an inviting, open-concept space perfect for entertaining and everyday living. The kitchen is a chef's dream with ample cabinetry and plenty of room for meal prep. The cozy living areas flow seamlessly, making this home ideal for hosting family and friends. Upstairs, you'll find the primary suite, which offers a spacious retreat with an en-suite bathroom, dual vanities, and large walk-in closets. The homeâs thoughtful design ensures privacy and comfort for all. The four additional bedrooms are generously sized and offer flexibility for all of your living needs. Enjoy morning coffee or evening sunsets on the adorable front porch, or step into the backyardâa true hidden gem. With lush landscaping, this serene garden space provides a peaceful retreat for relaxation, gardening, or simply unwinding after a long day. This home combines charm, character, and comfort all while being located close to premier dining and shopping. Take a short stroll to the beautiful Stone Creek trails and follow the walking paths to multiple parks as well as the highly-coveted Forest Vista Elementary and Forestwood Middle School. Donât miss the opportunity to make this house your homeâschedule a tour today and experience all this beauty firsthand!
$24,150,000
3521 Sentinel Oak Road Flower Mound, TX 75022
- Type:
- Other
- Sq.Ft.:
- 4,000
- Status:
- Active
- Beds:
- 3
- Lot size:
- 17 Acres
- Year built:
- 2000
- Baths:
- 4.00
- MLS#:
- 20768870
- Subdivision:
- Mccall Add
ADDITIONAL INFORMATION
Discover an unmatched opportunity at Woodbine Springs Ranch, a remarkable 14-property estate nestled in Flower Mound, TX. Encompassing over 17 acres and bordered by a scenic half-mile stretch along Lake Grapevine and Murrell Park, this private peninsula offers a secluded retreat like no other. The estate comprises 13 fee simple deeded properties and a unique 20 year A.C.O.E. lease, all thoughtfully assembled over 18 years to create an oasis with sweeping, 300 degree lake views. Imagine the possibilities: a secluded private residence, an elegant boutique hotel, or even a premier equestrian center. With exclusive access to 20 miles of trails, serene kayak launch points, and golf cart paths that connect to a nearby boat launch and marina, Woodbine Springs Ranch extends a lifestyle of luxury and limitless outdoor adventure. Set amidst rolling hills, towering oaks, and a spring-fed 1 acre pond, the estate provides a serene country escape while remaining close to urban amenities. The property is thoughtfully designed with two paved electronic gated entrances one from Simmons Road and another from Sentinel Oak Road. Boasting 14,500 square feet of structures, it includes a main residence, horse stables, a guest house, and ample storage facilities. Whether you seek recreation, fishing, camping, or hiking at nearby Murrell Park, this estate offers it all. Just 10 minutes from DFW International Airport and a short 20 minute drive to Dallas or Fort Worth, Woodbine Springs Ranch merges tranquility with unmatched convenience. Discover Flower Mound's hidden gem Woodbine Springs Ranch, where unparalleled natural beauty meets boundless potential. 17.1 Acres for Sale, 13 acres deeded, 4.1 acre Lease totaling 17.1 acres. acreage added
- Type:
- Single Family
- Sq.Ft.:
- 2,696
- Status:
- Active
- Beds:
- 3
- Lot size:
- 0.23 Acres
- Year built:
- 2018
- Baths:
- 3.00
- MLS#:
- 20774795
- Subdivision:
- Canyon Falls
ADDITIONAL INFORMATION
Welcome to the epitome of luxury living in Canyon Falls - Argyle ISD! Built by highly acclaimed Drees Homes, this gorgeous 1 story home boasts quality craftsmanship and luxurious high-end finishes throughout. This immaculately maintained home features 3 bedrooms, including 2 primary suites, a spacious study and a pocket office that can also be utilized for a wine fridge. The extravagant gourmet kitchen, living room with gorgeous Heatilator fireplace and expansive breakfast nook provide an open concept layout perfect for both unwinding and entertaining. The stunning backyard oasis consists of a sparkling pool and spa, complete with both water and fire features that create a year-round resort-style ambiance overlooking incredible sunset views. This home provides an abundance of room for storage, both inside the home with 2 large storage closets as well as in the 2 car garage and 1 car garage with epoxy flooring in both. The 2 car garage is temperature controlled. This home has a Generac back-up generator and home surge protection unit. This home is located in the lowest property tax rate in Canyon Falls. This home is located within walking distance of Argyle South Elementary and Argyle High School, which are both located in Canyon Falls. HOA fees include Frontier TV, Frontier Internet, weekly front yard lawn maintenance and use of amenities, which include 2 pools, a splash pad, a fitness center, a dog park, multiple playgrounds and miles of walking paths. This home checks all of the boxes and more! Schedule your showing today!
- Type:
- Single Family
- Sq.Ft.:
- 2,231
- Status:
- Active
- Beds:
- 3
- Lot size:
- 0.1 Acres
- Year built:
- 1992
- Baths:
- 3.00
- MLS#:
- 20702210
- Subdivision:
- THE WOODS AT LAKE FOREST
ADDITIONAL INFORMATION
BACK ON MARKET! Beautiful, updated, and well maintained! Features VINYL WINDOWS, loft style flex room, new stainless steel appliances, new light fixtures, and peaceful backyard with flagstone patio and fire pit. Wonderful location just steps away from revitalized Rheudasil Park with playground, basketball court, picnic area, and more. Close to shopping, restaurants, and award winning schools in the heart of Flower Mound!
- Type:
- Single Family
- Sq.Ft.:
- 2,905
- Status:
- Active
- Beds:
- 4
- Lot size:
- 0.16 Acres
- Year built:
- 2014
- Baths:
- 4.00
- MLS#:
- 20777685
- Subdivision:
- Canyon Falls Ph 1
ADDITIONAL INFORMATION
Welcome to 11413 Winecup Rd, a meticulously maintained residence nestled in the heart of Flower Mound, TX. This elegant home offers a harmonious blend of sophistication and comfort, spanning 2,905 square feet of thoughtfully designed living space. Upon entering, you are greeted by a spacious and inviting atmosphere, accentuated by the home's 4 generously sized bedrooms and 3 and a half well-appointed baths. The kitchen is a chef's delight, featuring exquisite granite countertops that add a touch of luxury to your culinary endeavors, a large island, gas cooktop, and a pantry. Situated on a generously sized lot with a large private backyard, this property combines elegance with practicality, making it an ideal haven for those seeking a refined lifestyle. Experience the perfect balance of style and functionality at 11413 Winecup Road, where every detail has been carefully curated to create a truly exceptional living experience. Schedule your showing today!...
- Type:
- Single Family
- Sq.Ft.:
- 3,385
- Status:
- Active
- Beds:
- 5
- Lot size:
- 0.21 Acres
- Year built:
- 1998
- Baths:
- 4.00
- MLS#:
- 20779415
- Subdivision:
- Stone Creek Add Ph 3
ADDITIONAL INFORMATION
***Price Improvement*** Gorgeous 2-story home in the Stone Creek Phase 3 Addition of Flower Mound. Features 5 oversized bedrooms, 3 spacious living areas, and 2 fireplaces. The attached sunroom with AC and a sparkling pool with waterfall, are both great for entertaining guests on Texas' hot summer days. 30 yards away from a beautiful naturally spring fed creek. Great neighborhood with walking trails and parks nearby. This is the perfect home - don't miss out!
- Type:
- Single Family
- Sq.Ft.:
- 3,625
- Status:
- Active
- Beds:
- 5
- Lot size:
- 0.36 Acres
- Year built:
- 2000
- Baths:
- 4.00
- MLS#:
- 20774756
- Subdivision:
- Waterford Park Estates Ph 2
ADDITIONAL INFORMATION
Hard to find custom home that offers 5 bedrooms & 4 full baths! As you enter you'll see the study that features a wall of recent custom built-ins & pretty beveled French doors. The formal dining room offers space for a large table & is easily accessible to the kitchen. The kitchen is a chef's delight with an abundance of counter & cabinet space, an island, double ovens, gas cooktop, a walk-in pantry & a planning desk. Enjoy your morning coffee in the sun-lit casual dining area that overlooks the backyard. The kitchen flows into the family room that boasts a vaulted ceiling & a renovated tile wall with custom built-ins. The primary bedroom is split for privacy & features two generous walk in closets. The secondary bedroom downstairs has access to a full bath & is currently used as a home gym but could also be a wonderful private guest suite. Upstairs you'll find 3 very generous bedrooms all with large walk in closets as well as a game room for your toys or hobbies. Great location & neighborhood with a park down the street, Marcus HS within walking distance and minutes to all conveniences including the Shops at Highland Village, Walmart, dining & major roads. Can't find a decent sized backyard? Now you have! Wonderful space for the kids & Fido to run plus a large covered patio for those Texas BBQs! Oversized 3 car garage with extra storage. There is an outside storage building too! Beautifully landscaped with stone edged flower beds and towering mature trees! This is the one you've been waiting for!
$2,500,000
8700 Albero Lane Flower Mound, TX 75022
- Type:
- Single Family
- Sq.Ft.:
- 6,413
- Status:
- Active
- Beds:
- 6
- Lot size:
- 1 Acres
- Year built:
- 2020
- Baths:
- 8.00
- MLS#:
- 20776994
- Subdivision:
- Montalcino Estates Ph 1
ADDITIONAL INFORMATION
Incredibly stunning estate nestled on a corner lot in the desirable Montalcino Estates Flower Mound neighborhood! Home features gorgeously updated main house, & 2 bed, 2 bath cabana guest house! The curb appeal & front landscaping of this home is unmatched, sure to wow your guests! Home is updated top to bottom with luxury upgrades including decorative lighting, automatic shades, high end appliances, luxury finish outs in all bathrooms, & shiny sealed concrete floors throughout downstairs perfect for easy clean up! Front office with french doors opens to entrance & dining room that leads to gorgeous staircase & half bath for guests! Large living room with gas fireplace features floor to ceiling windows overlooking the amazing backyard! Gourmet kitchen features a massive island, tons of cabinet storage, high end appliances, a built-in coffee maker, double oven, butler pantry with wine cooler, & walk in pantry! Spacious primary suite downstairs features a large bathroom with separate vanities, a stand alone tub, separate shower, & a large custom walk in closet of your dreams! Second bedroom with an ensuite bath downstairs is ideal for guests! Upstairs features a large game room, media room, two bedrooms, two full baths, & a flex room ideal for an additional bedroom if needed, exercise room, or office! The star of the show is the incredible backyard oasis featuring a gorgeous pool with water feature and top covering for shade, large covered outdoor living area, & large yard that leads to an incredible guest house cabana! The cabana is a whole house in itself with living, kitchen, two beds, 1.5 bath, utility room, & garage amazing for guests, or multigenerational family! Main home features a 4 car garage & pool bath! Exterior of home has amazing lighting which includes Jellyfish Lighting amazing for all Holidays & seasons, no hassle with hanging lights! This home is so special & offers so much, you have to see it in person, it's a MUST SEE!
$1,150,000
3932 Ridgecrest Drive Flower Mound, TX 75022
- Type:
- Single Family
- Sq.Ft.:
- 4,179
- Status:
- Active
- Beds:
- 4
- Lot size:
- 1.21 Acres
- Year built:
- 1997
- Baths:
- 6.00
- MLS#:
- 20777128
- Subdivision:
- Hidden Valley Country Estates
ADDITIONAL INFORMATION
Absolutely stunning! From the minute you walk into this completely updated home on a beautiful 1+ acre treed lot, in Hidden Valley Est. of Flower Mound, you will be in love. Large island kitchen with all the bells and whistles, custom cabinets, lovely quartz countertops, stainless appliances and so much more. NO HOA! Open floorplan. All bathrooms have been completely updated as well. Two primary suites. Large utility with room for 2 washer and dryers. Stunning living area with beamed ceilings, cozy fireplace and exceptional views. You will feel like you are in a nature preserve. Extremely private setting nestled in the trees. 3 car detached garage. Wonderful neighborhood! Hard to find gem in Flower Mound. Study can be 5th bedroom or nursery. Roof to be replaced prior to closing with executed contract. Buyer to pick color of shingles. Buyer to verify all information, measurements and schools. List of upgrades attached with seller's disclosure. A very special secluded home, wonderful setting. You won't want to miss this one!
- Type:
- Single Family
- Sq.Ft.:
- 2,598
- Status:
- Active
- Beds:
- 4
- Lot size:
- 0.23 Acres
- Year built:
- 2024
- Baths:
- 3.00
- MLS#:
- 20776617
- Subdivision:
- Canyon Falls
ADDITIONAL INFORMATION
MLS# 20776617 - Built by Chesmar Homes - Const. Completed Dec 17 2024 completion! ~ Beautiful 1 story. Open floorplan in Argyle ISD! Featuring 4 Bed, 3 Bath and double islands in the oversized kitchen! Gorgeous outdoor living space with gas fireplace! Corner lot with stone wall along property line in the back.
- Type:
- Single Family
- Sq.Ft.:
- 1,826
- Status:
- Active
- Beds:
- 3
- Lot size:
- 0.13 Acres
- Year built:
- 1992
- Baths:
- 2.00
- MLS#:
- 20776206
- Subdivision:
- Thorn Hill Add Ph 1
ADDITIONAL INFORMATION
Situated on a picturesque corner lot, this charming brick home combines comfort and style. Its classic exterior showcases timeless craftsmanship, inviting you inside. The expansive open floor plan creates a harmonious flow between living spaces, perfect for both entertaining and relaxation. Two spacious living areas, each with its own fireplace, provide warmth and elegance. The thoughtfully designed split-bedroom layout enhances privacy, with the master suite serving as a peaceful retreat. A delightful sunporch offers a versatile space for savoring morning coffee or enjoying a good book. The backyard is a gardener's dream, with plenty of room for cultivating flowers, vegetables, or creating a serene green oasis. Located in a welcoming neighborhood known for its community spirit, this home presents a wonderful opportunity for comfortable living.

The data relating to real estate for sale on this web site comes in part from the Broker Reciprocity Program of the NTREIS Multiple Listing Service. Real estate listings held by brokerage firms other than this broker are marked with the Broker Reciprocity logo and detailed information about them includes the name of the listing brokers. ©2024 North Texas Real Estate Information Systems
Flower Mound Real Estate
The median home value in Flower Mound, TX is $579,000. This is higher than the county median home value of $431,100. The national median home value is $338,100. The average price of homes sold in Flower Mound, TX is $579,000. Approximately 82.16% of Flower Mound homes are owned, compared to 15.03% rented, while 2.82% are vacant. Flower Mound real estate listings include condos, townhomes, and single family homes for sale. Commercial properties are also available. If you see a property you’re interested in, contact a Flower Mound real estate agent to arrange a tour today!
Flower Mound, Texas has a population of 75,050. Flower Mound is more family-centric than the surrounding county with 44.83% of the households containing married families with children. The county average for households married with children is 40.87%.
The median household income in Flower Mound, Texas is $145,153. The median household income for the surrounding county is $96,265 compared to the national median of $69,021. The median age of people living in Flower Mound is 41.8 years.
Flower Mound Weather
The average high temperature in July is 95 degrees, with an average low temperature in January of 34.1 degrees. The average rainfall is approximately 38.5 inches per year, with 0.4 inches of snow per year.





