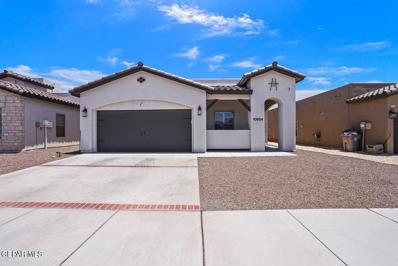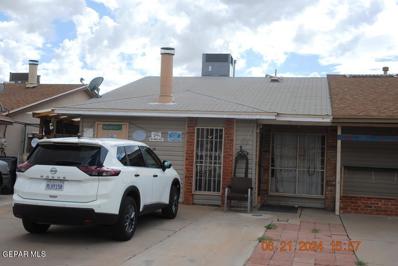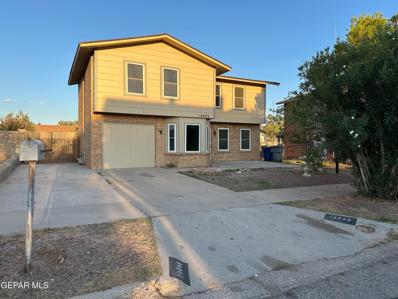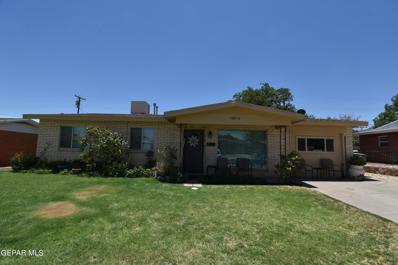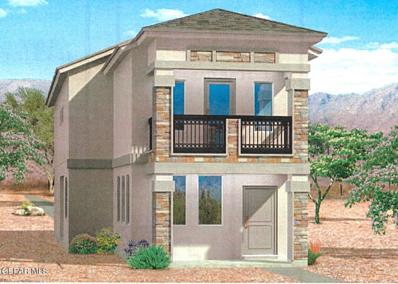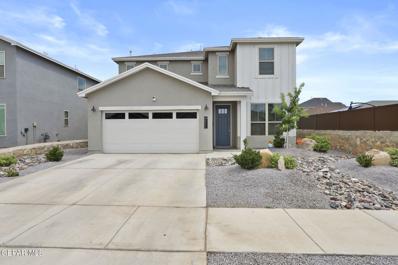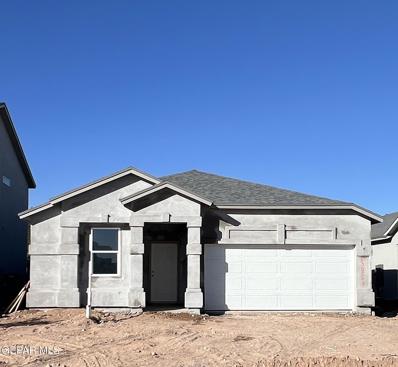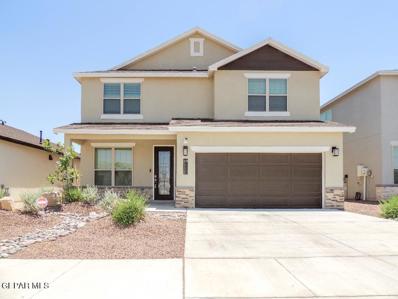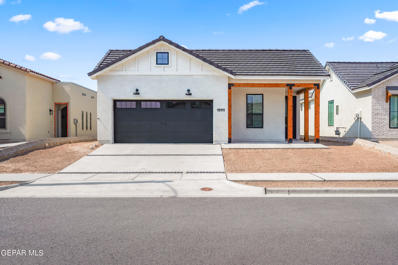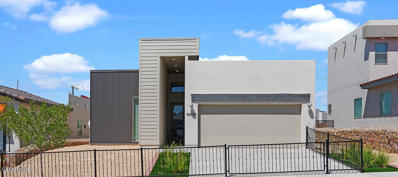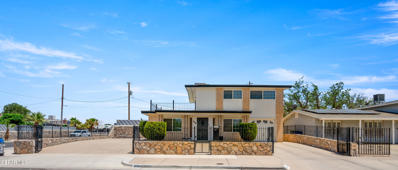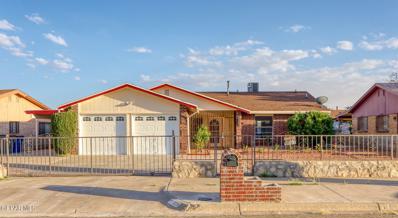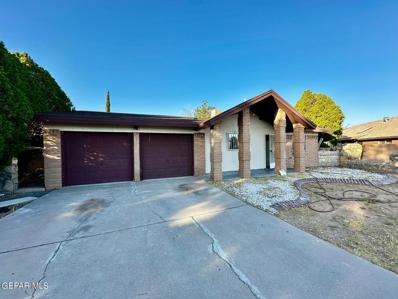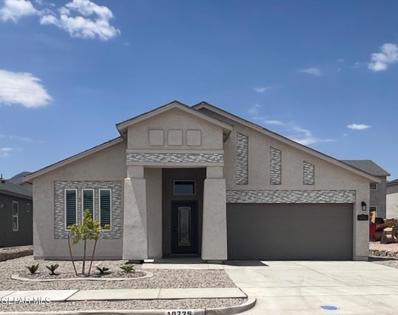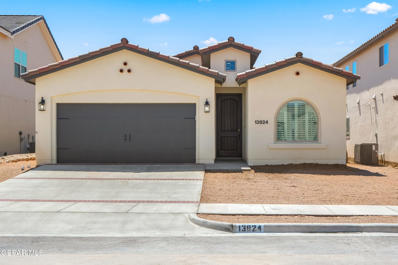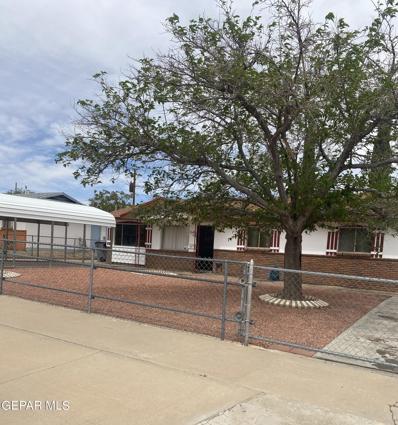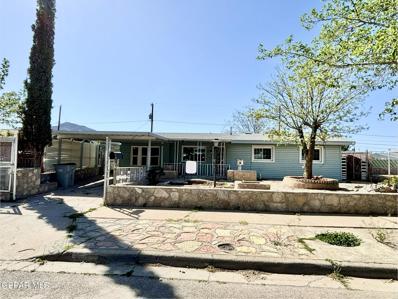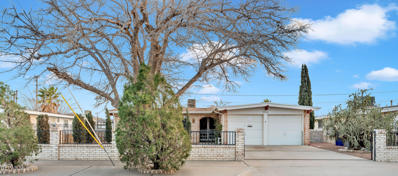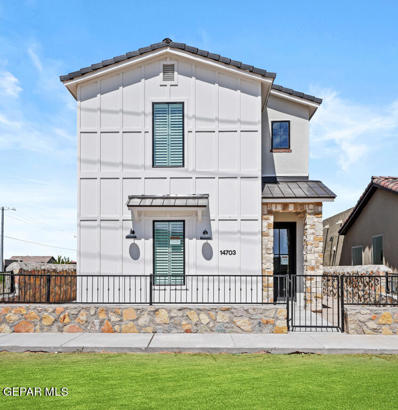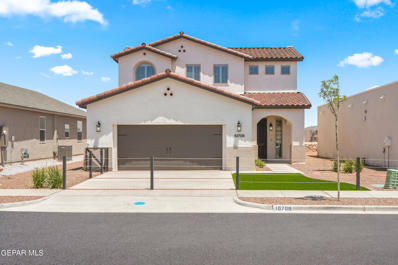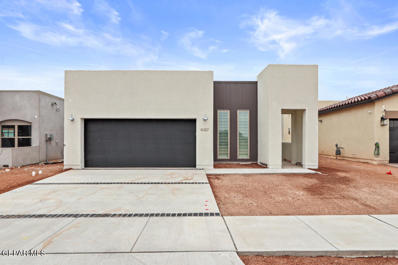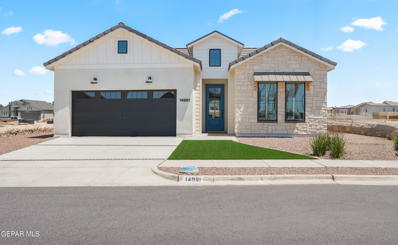El Paso TX Homes for Sale
- Type:
- Single Family
- Sq.Ft.:
- 1,554
- Status:
- Active
- Beds:
- 3
- Lot size:
- 0.11 Acres
- Year built:
- 2022
- Baths:
- 2.00
- MLS#:
- 905252
- Subdivision:
- Hidden Village
ADDITIONAL INFORMATION
Welcome to this stunning Palo Verde resale home, situated in a flourishing, young subdivision in North East El Paso. This property offers a modern open concept floor plan that seamlessly integrates living, dining, and kitchen spaces, creating an inviting environment for both entertaining and everyday living. The backyard is designed for ease and enjoyment, featuring a practical combination of turf and rock landscaping, perfect for those seeking a beautiful outdoor space with minimal upkeep. The home is ideally located near the Camp Cohen Water Park and includes access to a community park and playground, making it an excellent choice for families. Enjoy the perks of living in a recently developed neighborhood with all the modern amenities and community facilities you need. This home blends contemporary style with functional living, making it the perfect place to grow and create lasting memories.
$120,000
10729 Chert Street El Paso, TX 79924
- Type:
- Duplex
- Sq.Ft.:
- 840
- Status:
- Active
- Beds:
- 2
- Lot size:
- 0.07 Acres
- Year built:
- 1983
- Baths:
- 1.00
- MLS#:
- 904485
- Subdivision:
- Shearman
ADDITIONAL INFORMATION
Rarely available 1/2 duplex, 2 or 3 bedroom, 1 bath, with fenced back yard, covered patio, fireplace, off street parking. Located in Northeast with easy access to Fort Bliss and city freeways. Close to schools, parks and an easy commute yet out of the way of heavy traffic. Refrigerated A/C
- Type:
- Single Family
- Sq.Ft.:
- 1,440
- Status:
- Active
- Beds:
- 4
- Lot size:
- 0.14 Acres
- Year built:
- 1986
- Baths:
- 2.00
- MLS#:
- 904356
- Subdivision:
- Shearman
ADDITIONAL INFORMATION
Welcome to your new home in the serene Shearman Subdivision! This residence boasts four bedrooms, offering ample space for your family or guests. The large backyard is perfect for outdoor gatherings and activities, providing a retreat with plenty of room for gardening or relaxation. Enjoy the benefits of double-paned windows throughout the house, ensuring energy efficiency and a quiet interior. A newly installed roof covering provides peace of mind and protection from the elements for years to come. For storage needs, a sizable storage shed is conveniently located on the property, ideal for keeping tools, seasonal items, or recreational gear organized. Inside, the home features attractive laminate flooring, combining aesthetic appeal with practicality for easy maintenance and cleaning. Additionally, the property includes RV parking,for your adventurous spirit and providing space for recreational vehicles. Don't miss the opportunity to make this house your home. Freshly Painted Inside and Out!
- Type:
- Single Family
- Sq.Ft.:
- 1,774
- Status:
- Active
- Beds:
- 3
- Lot size:
- 0.15 Acres
- Year built:
- 1959
- Baths:
- 2.00
- MLS#:
- 904125
- Subdivision:
- Terrace Hills
ADDITIONAL INFORMATION
SINGLE LEVEL 3 BEDROOM 2 BATHROOM BRICK HOME IN A VERY DESIRABLE LOCATION CLOSE TO TRANS MOUNTAIN AND THE NORTH SOUTH FREEWAY. VERY WELL MAINTAINED AND SHOWS PRIDE OF OWNERSHIP. EFFICIENT FLOOR PLAN INCLUDES BOTH LIVING ROOM AND FAMILY ROOM. NICELY LANDSCAPED WITH A SPACIOUS BACKYARD DESIGNED FOR GREAT TIMES WITH FAMILY AND FREINDS. CERAMIC TILES AND LAMINATED WOOD FLOORS THROUGHOUT FOR EASY MAINTENANCE. CONVERTED GARAGE FOR EXTRA INTERIOR SPACE.
$288,505
5889 Dalhart Drive El Paso, TX 79924
- Type:
- Single Family
- Sq.Ft.:
- 2,010
- Status:
- Active
- Beds:
- 3
- Lot size:
- 0.08 Acres
- Year built:
- 2024
- Baths:
- 3.00
- MLS#:
- 903817
- Subdivision:
- Villas Del Norte
ADDITIONAL INFORMATION
The Vista greets you with a spacious great room by the front door. The room combines with a large kitchen & breakfast area for a perfect family/friend gathering. The covered patio at the side of the house is a great place to relax outdoors whether it's a sunny day or a rainy day. At the top of the stairs is a loft for another living area. The utility room by the loft increases the convenience of doing laundry. Two real life rooms for growing that share a full bath across the hall. The primary suite includes a covered balcony that looks out over a community park. The two car garage is at the back of the home which maximizes the landscaping opportunities in the front yard. Interior photos are of another Vista inventory home. Some pictured features may not be included features. Please verify these with a representative of the Seller. December completion
- Type:
- Single Family
- Sq.Ft.:
- 2,566
- Status:
- Active
- Beds:
- 5
- Lot size:
- 0.12 Acres
- Year built:
- 2022
- Baths:
- 3.00
- MLS#:
- 903438
- Subdivision:
- Hidden Village
ADDITIONAL INFORMATION
Spectacular! Northeast BEAUTY, Popular Desert View Sotol Floor Plan, 5 bedrooms, 3 baths (or optional 4 bedrooms plus office), primary bedroom & laundry room upstairs, Mudd room, living room downstairs, 2nd living room/Loft upstairs, spacious family room near kitchen & breakfast area, dining room, ample gourmet kitchen with breakfast bar, granite countertops & single lever Moen faucet, tiled backsplash, maple cabinetry with recessed panel doors & lots of cabinets, FULL APPLIANCE PACKAGE INCLUDED: stainless steel French door refrigerator, dishwasher, stove & microhood, energy efficient 14 SEER REFRIGERATED A/C, energy-efficient dual pane vinyl windows, resilient Interceramic flooring & Mohawk carpeting, pre wiring for security system, beautiful front & back landscaping, 2 SHEDS will stay. Beautiful park around the corner. Amazing location near everything! Attached is new home feature list & all amazing amenities of home. VA Assumable loan option available. CALL ME TODAY TO MAKE THIS YOUR HOME SWEET HOME
- Type:
- Single Family
- Sq.Ft.:
- 1,579
- Status:
- Active
- Beds:
- 4
- Lot size:
- 0.11 Acres
- Year built:
- 2024
- Baths:
- 2.00
- MLS#:
- 903428
- Subdivision:
- Villas Del Norte
ADDITIONAL INFORMATION
The Belize is a single level home that meets the needs of a family of one or a family of more. Great room combines w/dining area & kitchen to create a larger entertaining area if needed. Kitchen offers island for add'l workspace, large pantry & beautiful cabinetry, the essential appliances. Utility room. 4 bedrooms. 1.75 baths. Master suite is zoned; includes an ample walk-in closet & bath includes large snail shower & double sink vanity. Covered patio for outdoor enjoyment. 2 car garage. Estimated completion: December, 2024 Interior photos are of a furnished model of the Belize. Some pictured features may not be included features. Please verify these with a representative of the Seller.
- Type:
- Single Family
- Sq.Ft.:
- 2,371
- Status:
- Active
- Beds:
- 4
- Lot size:
- 0.11 Acres
- Year built:
- 2023
- Baths:
- 4.00
- MLS#:
- 903412
- Subdivision:
- Hidden Village
ADDITIONAL INFORMATION
Beautiful home that's just a few months old, completed Oct 2023. Desert rock landscape & shrubbery in front with auto water system. Covered porch entry with deco glass door. Vivant security system. 1st Level has oversized tile flooring thru out. Front room has a dining table & 4 chairs that will stay. Den has 2 sofas with electric reclining to stay. Kitchen has a large island with 2 bar stools to stay, granite counters, Stainless Steel refrigerator, gas stove, microwave hood, dishwasher & Mini Butler's Pantry. 1/2 bath. Utility room with vent system, front load washer & dryer will stay. Mudroom area with 2 large closets next to 2 car garage with automatic door opener. Master Suite is also downstairs with 2 walk in closets, Master bath has a soaking tub, large separate shower, double sinks with granite counter, great lighting & commode room. Upstairs: good size loft area plus a Pocket Office space & Linen Closet. Bedroom 2 has an attic access. Full hall bath. Bedrooms 3 & 4 have a Jack & Jill full bathroom.
$296,950
5980 Dalhart Drive El Paso, TX 79924
- Type:
- Single Family
- Sq.Ft.:
- 1,548
- Status:
- Active
- Beds:
- 3
- Lot size:
- 0.12 Acres
- Year built:
- 2024
- Baths:
- 2.00
- MLS#:
- 903348
- Subdivision:
- Hidden Village
ADDITIONAL INFORMATION
PHOTOS ARE FILE PHOTOS, NOT OF ACTUAL PROPERTY. FLOOR PLAN CAN BE FOUND IN PHOTOS TAB
$307,950
5976 Dalhart Drive El Paso, TX 79924
- Type:
- Single Family
- Sq.Ft.:
- 1,647
- Status:
- Active
- Beds:
- 3
- Lot size:
- 0.12 Acres
- Year built:
- 2023
- Baths:
- 3.00
- MLS#:
- 903342
- Subdivision:
- Villas Del Norte
ADDITIONAL INFORMATION
House is not yet finished, but under construction in Finals stage. Photos are file photos, NOT actual property.
$240,000
9836 Titan Street El Paso, TX 79924
- Type:
- Single Family
- Sq.Ft.:
- 2,371
- Status:
- Active
- Beds:
- 4
- Lot size:
- 0.15 Acres
- Year built:
- 1967
- Baths:
- 2.00
- MLS#:
- 903403
- Subdivision:
- Dale Bellamah
ADDITIONAL INFORMATION
Nestled on a desirable corner lot, this charming two-story home boasts 4 spacious bedrooms and 2 well-appointed bathrooms. Lovingly maintained by a single owner, this property offers ample living space for families of all sizes. The backyard is complete with a sparkling swimming pool, perfect for relaxation and entertaining. Additional amenities include a convenient storage unit and dedicated RV parking, catering to all your storage and travel needs. Located just minutes from Loop 375, the home provides easy access to local amenities and commuting routes. Don't miss the opportunity to own this unique property that perfectly blends charm with functional outdoor spaces.
$229,900
5128 Temple Court El Paso, TX 79924
- Type:
- Single Family
- Sq.Ft.:
- 1,565
- Status:
- Active
- Beds:
- 3
- Lot size:
- 0.17 Acres
- Year built:
- 1978
- Baths:
- 2.00
- MLS#:
- 902704
- Subdivision:
- Sarah Anne Park
ADDITIONAL INFORMATION
This beautifully remodeled 3-bedroom, 2 bath home offers a perfect blend of modern amenities and classic charm. Step inside to find a cozy living room/den featuring a charming fireplace, perfect for cozy evenings. The modern kitchen features all stainless steel appliances to include refrigerator and microwave and a perfect spot for a coffee bar. A delightful sunroom bathes the home in natural light, making it an ideal spot for morning coffee or reading a good book. The backyard includes a functional shed , iperfect for storage, and the side of the house features covered parking ideal for an RV or boat. This home has it all, and is a convenient walk to schools. Don't miss your chance to make it yours!
$219,900
5131 Temple Court El Paso, TX 79924
- Type:
- Single Family
- Sq.Ft.:
- 1,809
- Status:
- Active
- Beds:
- 3
- Lot size:
- 0.18 Acres
- Year built:
- 1979
- Baths:
- 2.00
- MLS#:
- 901119
- Subdivision:
- Sarah Anne Park
ADDITIONAL INFORMATION
Single story three bedroom 2 bath home located on a cul-de-sac lot close to schools and main streets. Spacious bedrooms, renovated bathrooms, granite counter tops. This home has no carpet and is move in ready.
- Type:
- Single Family
- Sq.Ft.:
- 1,790
- Status:
- Active
- Beds:
- 4
- Lot size:
- 0.12 Acres
- Year built:
- 2024
- Baths:
- 2.00
- MLS#:
- 900517
- Subdivision:
- Villas Del Norte
ADDITIONAL INFORMATION
The Memphis is a classy but affordable single level home. Great room, dining area & kitchen combine to create a gathering area for family & friends. The kitchen includes an island for add'l work space and the essential appliances. Master suite is away from the other bedrooms. 3 secondary bedrooms + full bath. Double car garage w/auto door opener. Covered patio for outdoor enjoyment. ACTUAL PHOTOS Close December, 2024
$323,950
5960 Dalhart Drive El Paso, TX 79924
- Type:
- Single Family
- Sq.Ft.:
- 1,768
- Status:
- Active
- Beds:
- 4
- Lot size:
- 0.12 Acres
- Year built:
- 2024
- Baths:
- 2.00
- MLS#:
- 899495
- Subdivision:
- Villas Del Norte
ADDITIONAL INFORMATION
BEAUTIFUL PALO VERDE HOME under construction in Finals stage. Photos are file photos, NOT actual property.
$328,950
5956 Dalhart Drive El Paso, TX 79924
- Type:
- Single Family
- Sq.Ft.:
- 1,800
- Status:
- Active
- Beds:
- 3
- Lot size:
- 0.12 Acres
- Year built:
- 2024
- Baths:
- 3.00
- MLS#:
- 899496
- Subdivision:
- Villas Del Norte
ADDITIONAL INFORMATION
House is not yet finished, but under construction. Photos are file photos, NOT actual property.
$322,950
5916 Dalhart Drive El Paso, TX 79924
- Type:
- Single Family
- Sq.Ft.:
- 1,800
- Status:
- Active
- Beds:
- 4
- Lot size:
- 0.12 Acres
- Year built:
- 2023
- Baths:
- 2.00
- MLS#:
- 899489
- Subdivision:
- Villas Del Norte
ADDITIONAL INFORMATION
House is not yet finished, but under construction. Photos are file photos, NOT actual property.
$182,000
5029 Royal Drive El Paso, TX 79924
Open House:
Sunday, 11/24 1:00-3:30PM
- Type:
- Single Family
- Sq.Ft.:
- 1,308
- Status:
- Active
- Beds:
- 3
- Lot size:
- 0.17 Acres
- Year built:
- 1961
- Baths:
- 2.00
- MLS#:
- 899209
- Subdivision:
- Sun Valley
ADDITIONAL INFORMATION
BACK ON MARKET! Nestled in the peaceful Sun Valley subdivision, this home offers breathtaking mountain views and a serene atmosphere. Refreshed with a new coat of paint both inside and out, the house also features new carpeting throughout. The front and back yards are fully landscaped and enclosed by a private fence, providing a perfect retreat. This property includes 2 driveways, one of which is covered by a carport. Has refrigerated air for comfort. Conveniently located with easy access to Ft. Bliss, Loop 375, and US 54. Home has tremendous potential. Don't miss the opportunity to make this charming house your new home.
$255,000
10742 Aster Court El Paso, TX 79924
- Type:
- Single Family
- Sq.Ft.:
- 1,544
- Status:
- Active
- Beds:
- 4
- Lot size:
- 0.14 Acres
- Year built:
- 2008
- Baths:
- 3.00
- MLS#:
- 897612
- Subdivision:
- Summerlin
ADDITIONAL INFORMATION
Beautifully remodeled home on a corner lot. This home is comes with 4 bedrooms and 2 full bathrooms with new carpet in the bedrooms and staircase. New paint inside and outside of house. New quartz kitchen counter tops with New appliances. Refrigerated air will keep you cool all summer. Enjoy your evenings in an extra big backyard with synthetic grass and a firepit.
$194,900
10345 HUGG Street El Paso, TX 79924
- Type:
- Single Family
- Sq.Ft.:
- 1,882
- Status:
- Active
- Beds:
- 3
- Lot size:
- 0.14 Acres
- Year built:
- 1971
- Baths:
- 2.00
- MLS#:
- 896819
- Subdivision:
- Sun Valley
ADDITIONAL INFORMATION
Beautiful move in ready home! Features include: over 1800 sq ft, formal living room and wrap around kitchen, Newly installed granite counter-tops, fresh paint, new appliances, new tile flooring, primary is big enough with newly built bathroom . New windows & a 4 TON Refrigerated Air! The backyard has a huge workshop with lots of room. This home is in the heart of North East well loved Sun Valley! Nearby is Veterans Park, shops and 15 mins to Ft Bliss! A true GEM in a well established community. Great condition and Move In Ready!
$183,500
5736 DEVON Avenue El Paso, TX 79924
- Type:
- Single Family
- Sq.Ft.:
- 1,416
- Status:
- Active
- Beds:
- 4
- Lot size:
- 0.15 Acres
- Year built:
- 1969
- Baths:
- 2.00
- MLS#:
- 896035
- Subdivision:
- Colonia Monterrey
ADDITIONAL INFORMATION
Welcome to 5736 Devon, nestled in the charming Northeast side of El Paso! Built in 1969, this meticulously maintained home awaits its next chapter. Boasting ample space, it offers a cozy living room with a gas fireplace, perfect for gatherings on chilly evenings. The alley kitchen with a spacious dining area beckons for culinary adventures and family meals. With four generously sized bedrooms and two bathrooms, there's room for everyone to relax and unwind. Complete with a convenient 2-car garage and a brand new roof installed in January 2024, this residence is primed for your personal touch and updates. Don't miss the opportunity to make this house your home sweet home!
- Type:
- Single Family
- Sq.Ft.:
- 2,205
- Status:
- Active
- Beds:
- 4
- Lot size:
- 0.08 Acres
- Year built:
- 2024
- Baths:
- 4.00
- MLS#:
- 893979
- Subdivision:
- Villas Del Norte
ADDITIONAL INFORMATION
This stunning, move-in-ready property boasts modern design, impeccable craftsmanship, and high-end finishes. With spacious open-concept living areas, stainless steel appliances, and luxurious bathrooms, every detail has been thoughtfully curated for comfort and style. Featuring energy-efficient systems this home is perfect for those seeking a hassle-free, turnkey experience. Move in today and start enjoying all the benefits of a new construction home without the wait! Photos are file photos, NOT of actual property.
Open House:
Friday, 11/22 10:00-6:00PM
- Type:
- Single Family
- Sq.Ft.:
- 2,620
- Status:
- Active
- Beds:
- 4
- Lot size:
- 0.13 Acres
- Year built:
- 2023
- Baths:
- 4.00
- MLS#:
- 892704
- Subdivision:
- Villas Del Norte
ADDITIONAL INFORMATION
VISIT OUR MODEL HOME HOURS SAT-THURS 10 AM- 7 PM FRI 12 PM - 7 PM PHOTOS ARE FILE PHOTOS, NOT OF ACTUAL PROPERTY
Open House:
Friday, 11/22 10:00-6:00PM
- Type:
- Single Family
- Sq.Ft.:
- 1,548
- Status:
- Active
- Beds:
- 3
- Lot size:
- 0.12 Acres
- Year built:
- 2023
- Baths:
- 2.00
- MLS#:
- 892703
- Subdivision:
- Villas Del Norte
ADDITIONAL INFORMATION
VISIT OUR MODEL HOME HOURS SAT-THURS 10 AM- 7 PM FRI 12 PM - 7 PM PHOTOS ARE FILE PHOTOS, NOT OF ACTUAL PROPERTY
Open House:
Friday, 11/22 10:00-6:00PM
- Type:
- Single Family
- Sq.Ft.:
- 1,844
- Status:
- Active
- Beds:
- 4
- Lot size:
- 0.14 Acres
- Year built:
- 2023
- Baths:
- 2.00
- MLS#:
- 892702
- Subdivision:
- Villas Del Norte
ADDITIONAL INFORMATION
VISIT OUR MODEL HOME HOURS SAT-THURS 10 AM- 7 PM FRI 12 PM - 7 PM PHOTOS ARE FILE PHOTOS, NOT OF ACTUAL PROPERTY
Information is provided exclusively for consumers’ personal, non-commercial use, that it may not be used for any purpose other than to identify prospective properties consumers may be interested in purchasing, and that data is deemed reliable but is not guaranteed accurate by the MLS. Copyright 2024 Greater El Paso Multiple Listing Service, Inc. All rights reserved.
El Paso Real Estate
The median home value in El Paso, TX is $195,600. This is lower than the county median home value of $199,200. The national median home value is $338,100. The average price of homes sold in El Paso, TX is $195,600. Approximately 54.8% of El Paso homes are owned, compared to 36.85% rented, while 8.36% are vacant. El Paso real estate listings include condos, townhomes, and single family homes for sale. Commercial properties are also available. If you see a property you’re interested in, contact a El Paso real estate agent to arrange a tour today!
El Paso, Texas 79924 has a population of 676,395. El Paso 79924 is less family-centric than the surrounding county with 31.91% of the households containing married families with children. The county average for households married with children is 33.08%.
The median household income in El Paso, Texas 79924 is $51,325. The median household income for the surrounding county is $50,919 compared to the national median of $69,021. The median age of people living in El Paso 79924 is 33.5 years.
El Paso Weather
The average high temperature in July is 95 degrees, with an average low temperature in January of 30.8 degrees. The average rainfall is approximately 10.2 inches per year, with 3.4 inches of snow per year.
