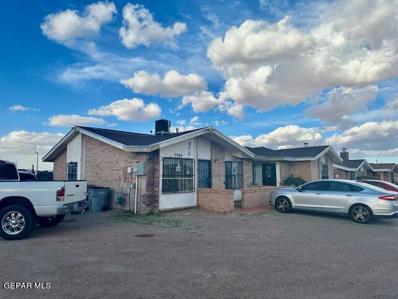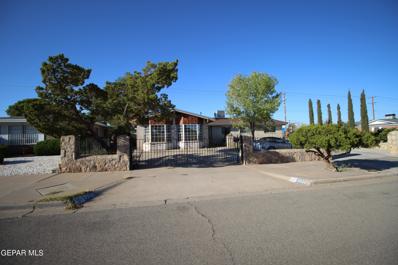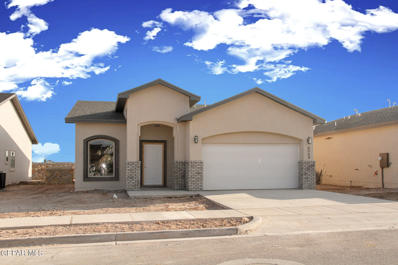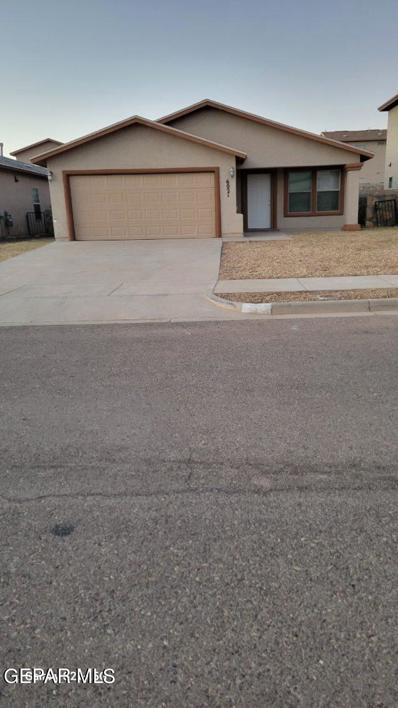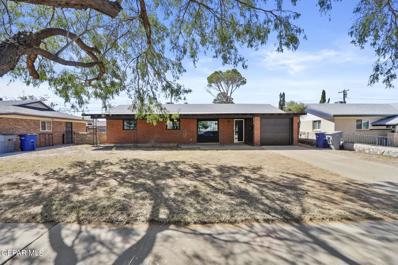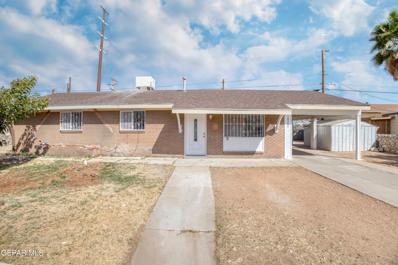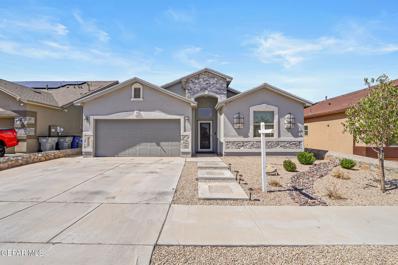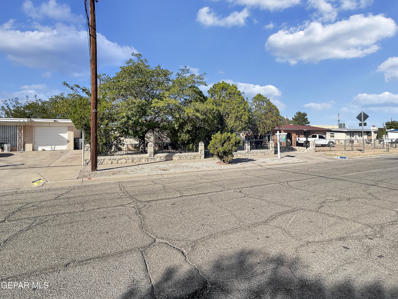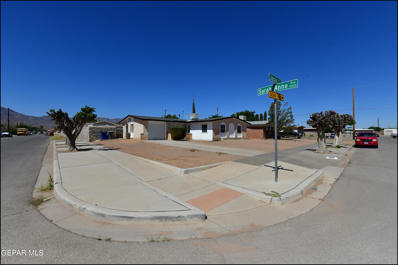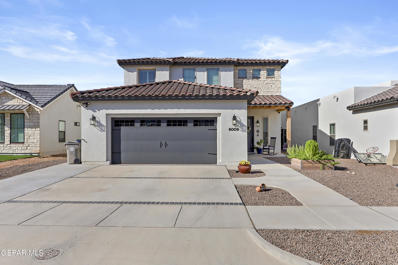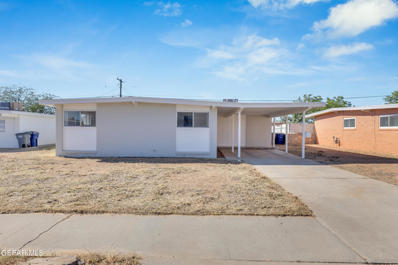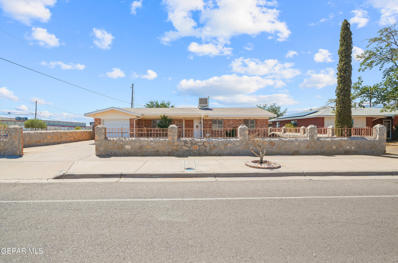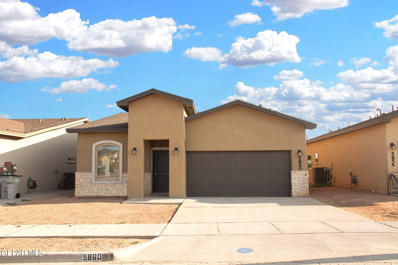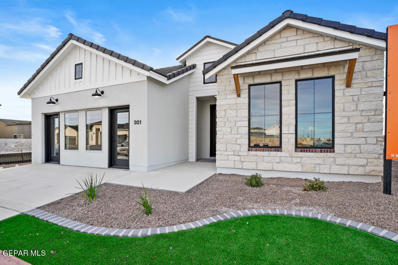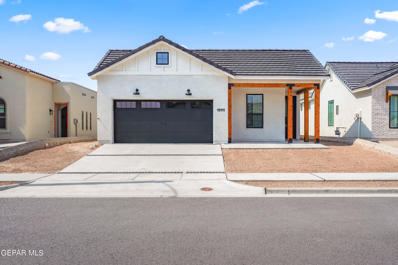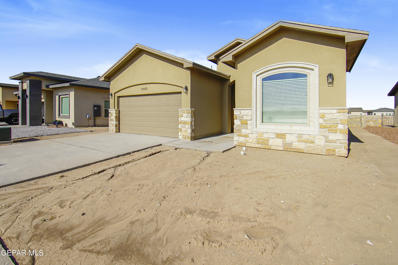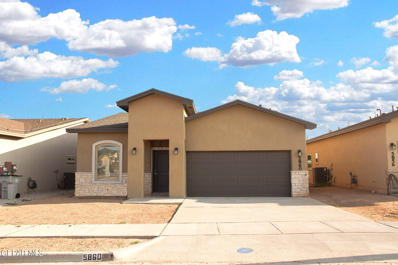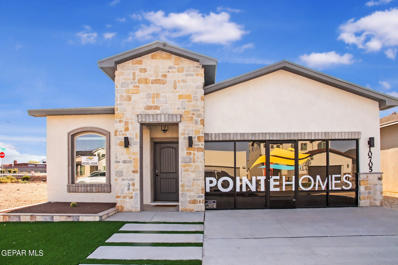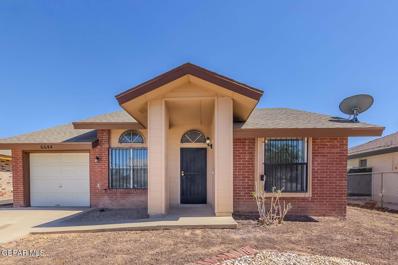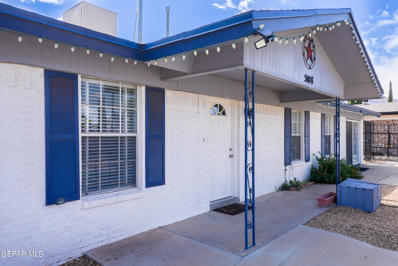El Paso TX Homes for Sale
$134,950
5939 DEER Avenue El Paso, TX 79924
- Type:
- Duplex
- Sq.Ft.:
- 833
- Status:
- Active
- Beds:
- 2
- Lot size:
- 0.1 Acres
- Year built:
- 1985
- Baths:
- 1.00
- MLS#:
- 910344
- Subdivision:
- Cascade
ADDITIONAL INFORMATION
Great investment property. Corner half duplex with 2 bdrm 1 bath. Spacious lot. New roof and new paint.
- Type:
- Single Family
- Sq.Ft.:
- 2,766
- Status:
- Active
- Beds:
- 4
- Lot size:
- 0.2 Acres
- Year built:
- 1965
- Baths:
- 4.00
- MLS#:
- 910173
- Subdivision:
- Milagro Hills
ADDITIONAL INFORMATION
THIS UNIQUE GEM OF A HOME IS LOCATED OFF TRANSMOUNTAIN AND US 54 EASY ACCESS TO ALL SIDES OF TOWN. UNCOMPAARABLE TO ANY HOME IN THE AREA THIS SUPER SPACIOUS HOME OFFERS 4 BED ROOMS 4 BATHS IN GROUND POOL WITH A COVERED OUT DOOR KITCHEN AND FIRE PLACE . THE HOUSE ALSO OFFERS A WORK SPACE THAT IS GOOD FOR A HAIR STYLIST TATOO ARTIST BARBER ETC.. THIS HOME IS A MUST SEE ASK YOUR REALTOR TO SHOW IT TO YOU BEFOR IT IS GONE.
$244,500
10621 Elsa Place El Paso, TX 79924
- Type:
- Single Family
- Sq.Ft.:
- 1,425
- Status:
- Active
- Beds:
- 4
- Lot size:
- 0.23 Acres
- Year built:
- 1972
- Baths:
- 2.00
- MLS#:
- 910083
- Subdivision:
- Sarah Anne Park
ADDITIONAL INFORMATION
Beautiful single story home renovated to 4 bedrooms, inside of the home recently painted, replaced floors and counter tops, upgraded bathrooms, switched to refrigerated air and more!! This stunning home has an open concept floor plan with beautiful finishes. Schedule your viewing today!
$397,500
10704 Elise Street El Paso, TX 79924
- Type:
- Single Family
- Sq.Ft.:
- n/a
- Status:
- Active
- Beds:
- 3
- Lot size:
- 0.13 Acres
- Year built:
- 2024
- Baths:
- 2.00
- MLS#:
- 910007
- Subdivision:
- Villas Del Norte
ADDITIONAL INFORMATION
The Castilla floor plan from offers a beautiful layout that emphasizes simplicity and functional design, making it a popular choice among homebuyers. The open concept living area is perfect for gatherings. Beautiful cantera details accentuate your façade. The primary suite provides the ideal place to relax after a busy day at work. High-quality finishes and thoughtful details throughout ensure a comfortable and stylish living experience. Visit our model homes to take advantage of our current promotions and incredible incentives to help you buy your NEW HOME!!!
$205,000
5216 Kodiak El Paso, TX 79924
- Type:
- Single Family
- Sq.Ft.:
- 1,976
- Status:
- Active
- Beds:
- 3
- Lot size:
- 0.18 Acres
- Year built:
- 1966
- Baths:
- 2.00
- MLS#:
- 909921
- Subdivision:
- Colonia Verde
ADDITIONAL INFORMATION
Sold as is
- Type:
- Single Family
- Sq.Ft.:
- 1,330
- Status:
- Active
- Beds:
- 3
- Lot size:
- 0.1 Acres
- Year built:
- 2012
- Baths:
- 2.00
- MLS#:
- 909920
- Subdivision:
- Rose Estates
ADDITIONAL INFORMATION
Move-in ready. Don't miss your chance to get your own home. 3 bedrooms 2 full baths. kept in good condition. Close to schools and businesses.
$205,000
5912 MARLIN Drive El Paso, TX 79924
- Type:
- Single Family
- Sq.Ft.:
- 1,372
- Status:
- Active
- Beds:
- 3
- Lot size:
- 0.14 Acres
- Year built:
- 1961
- Baths:
- 2.00
- MLS#:
- 909908
- Subdivision:
- Dolphin Terrace
ADDITIONAL INFORMATION
Welcome to this fully remodelled home, perfectly situated across from a peaceful park. Inside, you'll find every detail has been carefully considered, featuring sleek tile flooring throughout, refrigerated air, a single car garage, along with three spacious living areas. Relax on the large covered front patio with a beautiful view of the park just steps away. This bright, airy home is move-in ready and waiting for you!
$168,950
10380 Thor Street El Paso, TX 79924
- Type:
- Single Family
- Sq.Ft.:
- 1,125
- Status:
- Active
- Beds:
- 3
- Lot size:
- 0.17 Acres
- Year built:
- 1961
- Baths:
- 2.00
- MLS#:
- 909855
- Subdivision:
- Sun Valley
ADDITIONAL INFORMATION
Great starter Home with Tile throughout, Featuring 3 Bedrooms, 1, and 1/2 Bathroom, Carport and Wrought Iron For Privacy. With a spacious backyard, this property is perfect for relaxation and outdoor fun. Conveniently located near schools, parks, shopping and Minutes from Military Ft. Bliss Base This property presents an exciting opportunity to personalize and make your own mark on a welcoming community
- Type:
- Single Family
- Sq.Ft.:
- 1,966
- Status:
- Active
- Beds:
- 3
- Lot size:
- 0.12 Acres
- Year built:
- 2019
- Baths:
- 2.00
- MLS#:
- 909790
- Subdivision:
- Hidden Village
ADDITIONAL INFORMATION
Welcome to your dream home! This stunning 2019 one-story, 3-bedroom, 2-bath gem offers modern luxury with thoughtful upgrades throughout. Step inside to an inviting open concept living space, perfect for entertaining. The living room boasts an elegant tray ceiling with plenty of natural lighting and large ceiling fan. The kitchen is a chef's delight, featuring granite countertops and ample prep space, ideal for culinary creations. The spacious master suite provides a serene retreat, complete with a luxurious ensuite bathroom. This home is equipped with top-tier amenities, including a security system for peace of mind, a water softener, and energy-saving solar panels. Outside, enjoy meticulously designed front and back landscaping—perfect for relaxing or hosting outdoor gatherings. This move-in ready home blends style, convenience, and sustainability—schedule your tour today!
$193,950
5813 Black Hawk Dr El Paso, TX 79924
- Type:
- Single Family
- Sq.Ft.:
- 1,745
- Status:
- Active
- Beds:
- 3
- Lot size:
- 0.14 Acres
- Year built:
- 1971
- Baths:
- 2.00
- MLS#:
- 909752
- Subdivision:
- Sun Valley
ADDITIONAL INFORMATION
Come visit this Charming Home located in the Desirable, Far Northeast side of town! Close to shopping, 375 and Fort Bliss. This Home has 3 bedrooms, 2 bathrooms, a spacious den, and REFRIGERATED AIR! The backyard boasts 6200 SQFT with privacy fence and outdoor patio. Perfect for entertaining. ALL APPLIANCES convey! Pool Table is negotiable. This home is FHA and VA ready. THIS HOME IS NOT A FIXER! PLEASE CONSIDER THIS WHEN PRESENTING AN OFFER. Please schedule showings through ShowingTime.
$215,000
10601 Josie Place El Paso, TX 79924
- Type:
- Single Family
- Sq.Ft.:
- 1,378
- Status:
- Active
- Beds:
- 3
- Lot size:
- 0.23 Acres
- Year built:
- 1973
- Baths:
- 2.00
- MLS#:
- 909695
- Subdivision:
- Sarah Anne Park
ADDITIONAL INFORMATION
Great corner lot home with double door entry. Two living area. kitchen with bay window and recemtly remodeled cabinets. Property minuted from Fort Bliss shopping and everything the north side of townn has to offer. Motivated seller. bring yur buyers today.
- Type:
- Single Family
- Sq.Ft.:
- 2,870
- Status:
- Active
- Beds:
- 5
- Lot size:
- 0.12 Acres
- Year built:
- 2022
- Baths:
- 4.00
- MLS#:
- 909665
- Subdivision:
- Hidden Village
ADDITIONAL INFORMATION
This is a must see turnkey home! This beautiful home has been well maintained and has the added personal touch, must have plantation wooden shutters, surround sound system in the living area as well as the back patio. Complete landscaping with irrigation system and a pergola in the backyard, No back neighbors. This is a must see home!
$209,000
5104 Beals Street El Paso, TX 79924
- Type:
- Single Family
- Sq.Ft.:
- 1,625
- Status:
- Active
- Beds:
- 3
- Lot size:
- 0.15 Acres
- Year built:
- 1956
- Baths:
- 2.00
- MLS#:
- 909554
- Subdivision:
- Milagro Hills
ADDITIONAL INFORMATION
Welcome to this AMAZING and RENOVATED home located in the Milagro Hills Subdivision. It features a pleasant formal living room and an updated kitchen with contemporary cabinets with granite countertops. With two full renovated baths and endless ceramic tile throughout the main living area. This home is a MUST SEE to appreciate! Come see this home TODAY!
$185,000
6044 Regulus Road El Paso, TX 79924
- Type:
- Single Family
- Sq.Ft.:
- 1,374
- Status:
- Active
- Beds:
- 3
- Lot size:
- 0.17 Acres
- Year built:
- 1969
- Baths:
- 2.00
- MLS#:
- 909539
- Subdivision:
- Dale Bellamah
ADDITIONAL INFORMATION
Welcome to your cozy sanctuary! This charming 3-bedroom, 1¾-bathroom home is the perfect starter home. This home comes with shutters and blinds through out the house for privacy, a water softener, and a large storage with a garage door for easy storage options. Ceramic tile through out most of the home for easy cleaning.Nestled in El Paso's north eastern region, this charming home is ready for new owners.
$297,500
5876 Dalhart Drive El Paso, TX 79924
- Type:
- Single Family
- Sq.Ft.:
- 1,674
- Status:
- Active
- Beds:
- 4
- Lot size:
- 0.17 Acres
- Year built:
- 2024
- Baths:
- 2.00
- MLS#:
- 909298
- Subdivision:
- Villas Del Norte
ADDITIONAL INFORMATION
The Saffron floor plan offers a thoughtfully designed layout with modern living in mind. After your entrance, you will be greeted by the heart of your home, where the kitchen, dining, and living areas seamlessly flow together, creating the perfect space for both daily living and entertaining. The kitchen boasts modern cabinetry, sleek countertops, and an island. Natural light to pours in, enhancing the open feel. The primary suite is a serene retreat, complete with a well-appointed bathroom featuring dual sinks, a large walk-in shower, and ample closet space. With our signature attention to quality and detail, the Saffron offers both style and functionality in a beautifully crafted new home. Visit our model homes to take advantage of our current promotions and incredible incentives to help you buy your NEW HOME!!!
$291,950
6004 Dalhart Drive El Paso, TX 79924
- Type:
- Single Family
- Sq.Ft.:
- 1,604
- Status:
- Active
- Beds:
- 3
- Lot size:
- 0.13 Acres
- Baths:
- 2.00
- MLS#:
- 909289
- Subdivision:
- Villas Del Norte
ADDITIONAL INFORMATION
House is not yet finished, but under construction. Photos are file photos, NOT actual property.
$323,950
6000 Dalhart Drive El Paso, TX 79924
- Type:
- Single Family
- Sq.Ft.:
- 1,800
- Status:
- Active
- Beds:
- 4
- Lot size:
- 0.13 Acres
- Year built:
- 2024
- Baths:
- 2.00
- MLS#:
- 909280
- Subdivision:
- Villas Del Norte
ADDITIONAL INFORMATION
House is not yet finished, but under construction. Photos are file photos, NOT actual property.
$296,950
5996 Dalhart Drive El Paso, TX 79924
- Type:
- Single Family
- Sq.Ft.:
- 1,548
- Status:
- Active
- Beds:
- 3
- Lot size:
- 0.13 Acres
- Year built:
- 2024
- Baths:
- 2.00
- MLS#:
- 909277
- Subdivision:
- Villas Del Norte
ADDITIONAL INFORMATION
House is not yet finished, but under construction. Photos are file photos, NOT actual property.
$299,500
10708 Elise Street El Paso, TX 79924
- Type:
- Single Family
- Sq.Ft.:
- 1,630
- Status:
- Active
- Beds:
- 4
- Lot size:
- 0.13 Acres
- Year built:
- 2024
- Baths:
- 2.00
- MLS#:
- 909216
- Subdivision:
- Villas Del Norte
ADDITIONAL INFORMATION
This open-concept layout seamlessly combines the living, dining, and kitchen areas, creating a welcoming atmosphere perfect for living and entertaining. A great starter home, the Zinia floor plan features 4 bedrooms for added space. Visit our model homes to take advantage of our current promotions and incredible incentives to help you buy your NEW HOME!!! Photos for illustration purposes.
$295,000
6064 Dalhart Drive El Paso, TX 79924
- Type:
- Single Family
- Sq.Ft.:
- 1,575
- Status:
- Active
- Beds:
- 3
- Lot size:
- 0.13 Acres
- Year built:
- 2024
- Baths:
- 2.00
- MLS#:
- 909214
- Subdivision:
- Villas Del Norte
ADDITIONAL INFORMATION
The Castilla floor plan offers a beautiful layout that emphasizes simplicity and functional design, making it a popular choice among homebuyers. The open concept living area is perfect for gatherings. Beautiful cantera details accentuate your façade. The primary suite provides the ideal place to relax after a busy day at work. High-quality finishes and thoughtful details throughout ensure a comfortable and stylish living experience. Visit our model homes to take advantage of our current promotions and incredible incentives to help you buy your NEW HOME!!!
$297,500
5860 Dalhart Drive El Paso, TX 79924
- Type:
- Single Family
- Sq.Ft.:
- 1,674
- Status:
- Active
- Beds:
- 4
- Lot size:
- 0.17 Acres
- Year built:
- 2024
- Baths:
- 2.00
- MLS#:
- 909213
- Subdivision:
- Villas Del Norte
ADDITIONAL INFORMATION
The Saffron floor plan offers a thoughtfully designed layout with modern living in mind. After your entrance, you will be greeted by the heart of your home, where the kitchen, dining, and living areas seamlessly flow together, creating the perfect space for both daily living and entertaining. The kitchen boasts modern cabinetry, sleek countertops, and an island. Natural light to pours in, enhancing the open feel. The primary suite is a serene retreat, complete with a well-appointed bathroom featuring dual sinks, a large walk-in shower, and ample closet space. With our signature attention to quality and detail, the Saffron offers both style and functionality in a beautifully crafted new home. Visit our model homes to take advantage of our current promotions and incredible incentives to help you buy your NEW HOME!!!
- Type:
- Single Family
- Sq.Ft.:
- 5,376
- Status:
- Active
- Beds:
- n/a
- Lot size:
- 0.25 Acres
- Year built:
- 2024
- Baths:
- MLS#:
- 909173
- Subdivision:
- Villas Del Norte
ADDITIONAL INFORMATION
Introducing the Seminole floor plan offering ultra-modern living. The floor plan is designed with attention to detail, boasting sleek finishes, an open-concept layout, and ample natural light. This home is both comfortable and stylish. It offers three different floor elevations, from modern, farmhouse, and Spanish according to your own style. Visit our model homes to take advantage of our current promotions and incredible incentives to help you buy your NEW HOME!!!
Open House:
Friday, 11/22 11:00-7:00PM
- Type:
- Single Family
- Sq.Ft.:
- 1,674
- Status:
- Active
- Beds:
- 4
- Lot size:
- 0.11 Acres
- Year built:
- 2024
- Baths:
- 2.00
- MLS#:
- 909172
- Subdivision:
- Villas Del Norte
ADDITIONAL INFORMATION
The Saffron floor plan offers a thoughtfully designed layout with modern living in mind. After your entrance, you will be greeted by the heart of your home, where the kitchen, dining, and living areas seamlessly flow together, creating the perfect space for both daily living and entertaining. The kitchen boasts modern cabinetry, sleek countertops, and an island. Natural light to pours in, enhancing the open feel. The primary suite is a serene retreat, complete with a well-appointed bathroom featuring dual sinks, a large walk-in shower, and ample closet space. With our signature attention to quality and detail, the Saffron offers both style and functionality in a beautifully crafted new home. Visit our model homes to take advantage of our current promotions and incredible incentives to help you buy your NEW HOME!!!
- Type:
- Single Family
- Sq.Ft.:
- 1,071
- Status:
- Active
- Beds:
- 3
- Lot size:
- 0.13 Acres
- Year built:
- 1994
- Baths:
- 2.00
- MLS#:
- 909152
- Subdivision:
- Desert Aire Estates
ADDITIONAL INFORMATION
Easy living in this clean and neat 3bedroom 2bath, 2car garage freshly painted home. An inviting living and dining open to a spacious kitchen that has easy access to the bedrooms. Main bedroom has sprawling closet and Main bathroom recently retiled shower. Refrigerated Air conditioning. Double car garage AND a huge yard with low maintenance. Easy care and lovely fun to hang out backyard. Easy access to Railroad Dr, Dyer and Loop 375. Ft Bliss access.
$219,999
5008 SALEM Drive El Paso, TX 79924
Open House:
Friday, 11/22 2:00-5:00PM
- Type:
- Single Family
- Sq.Ft.:
- 2,018
- Status:
- Active
- Beds:
- 3
- Lot size:
- 0.15 Acres
- Year built:
- 1976
- Baths:
- 2.00
- MLS#:
- 909138
- Subdivision:
- Apollo Heights
ADDITIONAL INFORMATION
Welcome to this cozy 3-bedroom, 2-bathroom home located in Northeast El Paso, close to major highways for added convenience. The converted garage offers flexible space for a home office, playroom, or additional storage. The living room features a charming fireplace, perfect for cozy nights in. Step into the backyard and enjoy the refreshing pool, recently outfitted with a new pump and heater, ideal for summer days. Both the front and back yards are thoughtfully landscaped, and the gated front yard adds an extra layer of privacy. With brick and siding exterior walls this home is move-in ready and waiting for you! SCHEDULE YOUR SHOWING NOW!
Information is provided exclusively for consumers’ personal, non-commercial use, that it may not be used for any purpose other than to identify prospective properties consumers may be interested in purchasing, and that data is deemed reliable but is not guaranteed accurate by the MLS. Copyright 2024 Greater El Paso Multiple Listing Service, Inc. All rights reserved.
El Paso Real Estate
The median home value in El Paso, TX is $195,600. This is lower than the county median home value of $199,200. The national median home value is $338,100. The average price of homes sold in El Paso, TX is $195,600. Approximately 54.8% of El Paso homes are owned, compared to 36.85% rented, while 8.36% are vacant. El Paso real estate listings include condos, townhomes, and single family homes for sale. Commercial properties are also available. If you see a property you’re interested in, contact a El Paso real estate agent to arrange a tour today!
El Paso, Texas 79924 has a population of 676,395. El Paso 79924 is less family-centric than the surrounding county with 31.91% of the households containing married families with children. The county average for households married with children is 33.08%.
The median household income in El Paso, Texas 79924 is $51,325. The median household income for the surrounding county is $50,919 compared to the national median of $69,021. The median age of people living in El Paso 79924 is 33.5 years.
El Paso Weather
The average high temperature in July is 95 degrees, with an average low temperature in January of 30.8 degrees. The average rainfall is approximately 10.2 inches per year, with 3.4 inches of snow per year.
