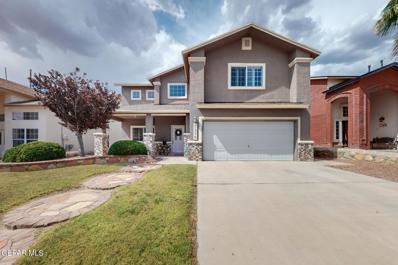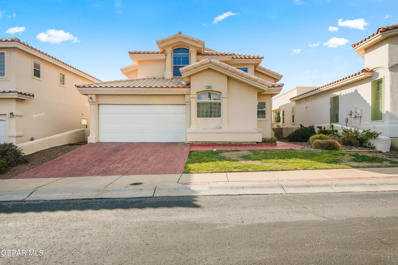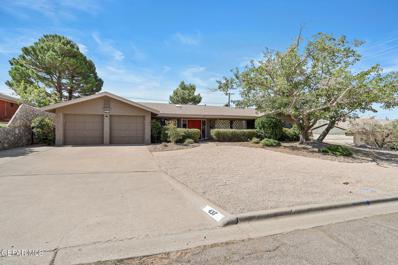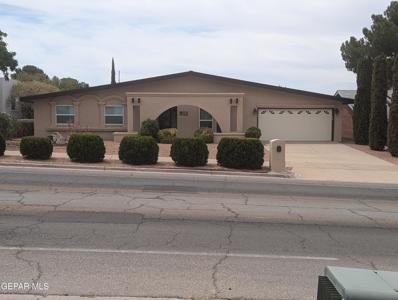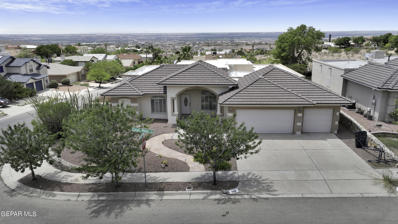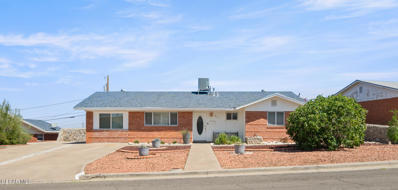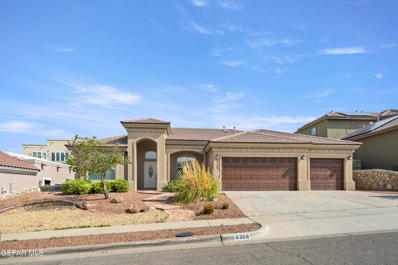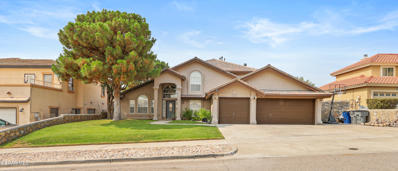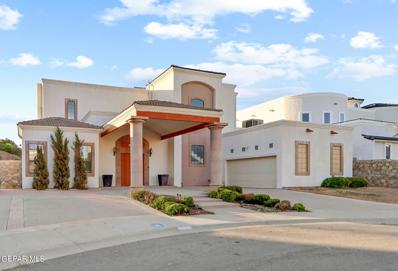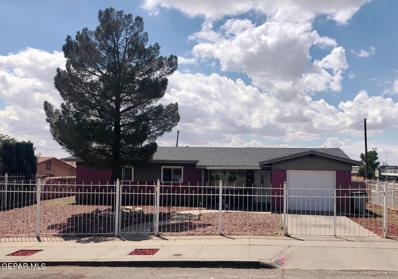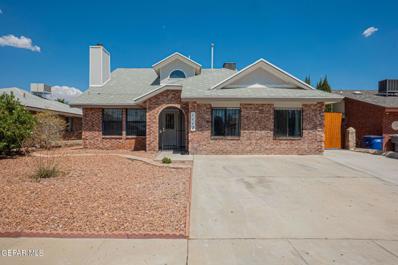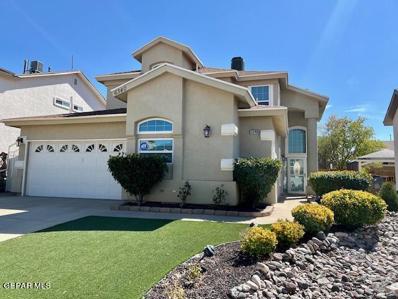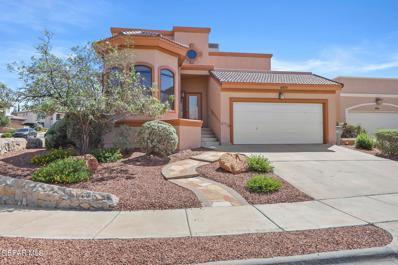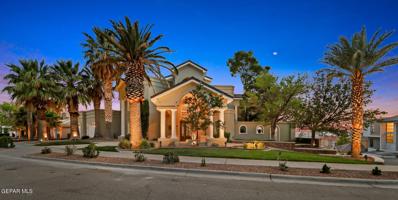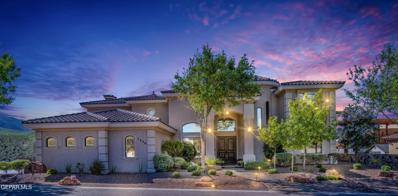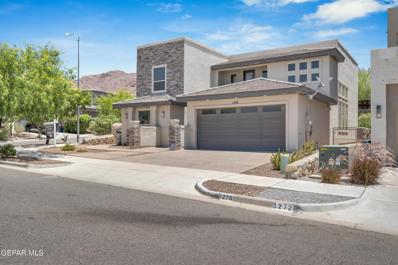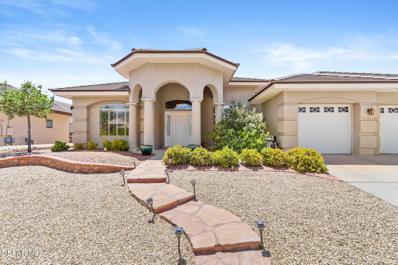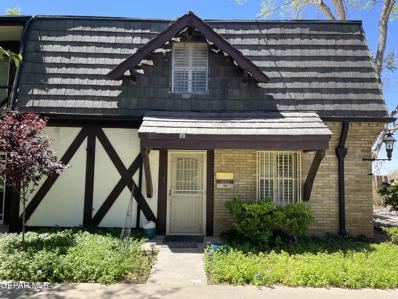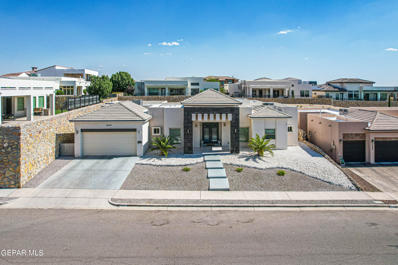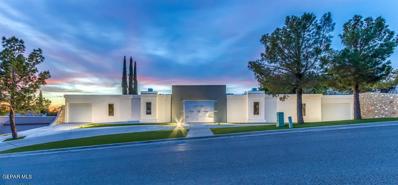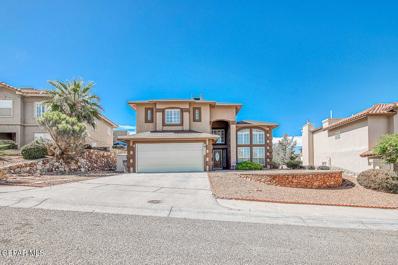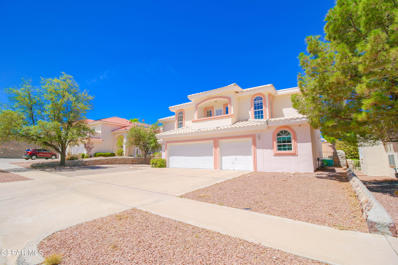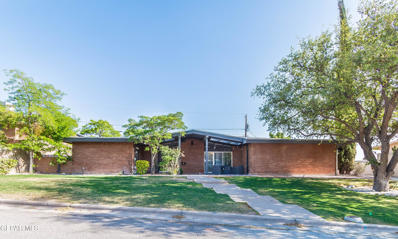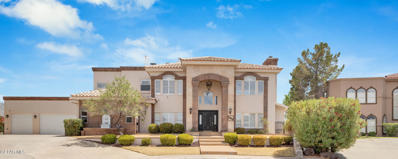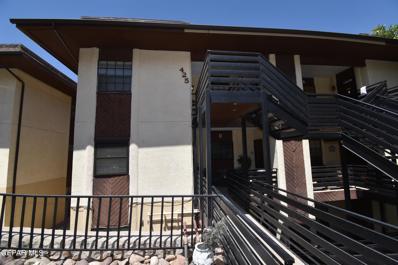El Paso TX Homes for Sale
- Type:
- Single Family
- Sq.Ft.:
- 2,328
- Status:
- Active
- Beds:
- 4
- Lot size:
- 0.12 Acres
- Year built:
- 2004
- Baths:
- 3.00
- MLS#:
- 906868
- Subdivision:
- West Hills
ADDITIONAL INFORMATION
Charming Two-Story Home in West Hills Subdivision Welcome to this beautifully maintained 4-bedroom, 2.5-bath home. This home features a modern kitchen with sleek granite countertops, perfect for both cooking and entertaining. Enjoy the ease of living with no carpet throughout, offering a clean and contemporary feel. The home is equipped with refrigerated air to keep you comfortable year-round. Plantation shutters add a touch of elegance and privacy to every room. Located just minutes from retail shops and popular dining spots, this home offers the perfect blend of convenience and tranquility. Don't miss the opportunity to make this move-in ready home yours!
- Type:
- Single Family
- Sq.Ft.:
- 2,238
- Status:
- Active
- Beds:
- 3
- Lot size:
- 0.11 Acres
- Year built:
- 2005
- Baths:
- 3.00
- MLS#:
- 906789
- Subdivision:
- Los Cerritos
ADDITIONAL INFORMATION
This three-bedroom plus loft home in a gated community combines comfort with breathtaking views. The main level features a spacious master bedroom with a private exterior entry, a kitchen , a cozy family room, and a laundry room. Upstairs, a large loft opens to a balcony with stunning sunset views. The first bedroom includes a walk-in closet and an extra sink for added convenience during busy mornings, while the second bedroom offers two closets. Both bedrooms share a 3/4 bath with the loft area covering home theatre needs. Additional highlights include community pool. HOA covers front landscaping and Cable TV and internet services. upgrades- New flooring in the living area and main bedroom, a new garage door, and a new water heater.
$355,000
437 Pocano Lane El Paso, TX 79912
- Type:
- Single Family
- Sq.Ft.:
- 2,499
- Status:
- Active
- Beds:
- 4
- Lot size:
- 0.21 Acres
- Year built:
- 1962
- Baths:
- 4.00
- MLS#:
- 906662
- Subdivision:
- Thunderbird Valley
ADDITIONAL INFORMATION
This charming Thunderbird Valley home is a rare find. Wood and tile floors throughout, with carpet in the living room and bedrooms. The front living and dining areas have retro bay windows. The updated kitchen (new microwave in August 2024) includes a gas range, double electric oven, ample storage, and a bar/counter for entertaining. The breakfast nook offers Franklin Mountains views. The family room features a cozy fireplace and built-in bookshelves. Down the hall are three bedrooms, including an updated primary suite and a bathroom with colorful tile. An additional bedroom and bath are on the east side. The house has refrigerated air and a smart thermostat, a new roof (2018), and a new water heater (2023). The front yard has new landscaping (August 2024) and mature shade trees. The backyard includes a covered patio with fans, and sunset views. 4 bedrooms, 4 bathrooms, and a two-car garage with openers. Virtual renovation of kitchen added to show how your can reimage the space.
- Type:
- Single Family
- Sq.Ft.:
- 2,109
- Status:
- Active
- Beds:
- 4
- Lot size:
- 0.19 Acres
- Year built:
- 1985
- Baths:
- 3.00
- MLS#:
- 906448
- Subdivision:
- Chaparral Park
ADDITIONAL INFORMATION
Premier location! Walking distance away from elite health club and Polk Elementary School, convenience store and many other businesses. Single level four bedroom 3 bath meticulously maintained. New low maintenance porcelain flooring throughout. *No carpet* Recently repainted entire exterior and interior painting to include of all closets. All remodeled bathrooms- 3 each 3/4 bathrooms. All new windows throughout entire house. Brand new stainless steel appliances including Samsung refrigerator, microwave, dishwasher, electric range and oven. Kitchen with granite countertops. Nice sized Master bedroom with newly remodeled master bathroom large shower with glass doors. Three other nice size bedrooms with ceiling fans and new windows. Open views from front and back yard. Semi-walled privacy. Ready to move in home.. Super easy to show you this magnificent home. Let's make a deal!!!
- Type:
- Single Family
- Sq.Ft.:
- 2,570
- Status:
- Active
- Beds:
- 4
- Lot size:
- 0.22 Acres
- Year built:
- 2005
- Baths:
- 3.00
- MLS#:
- 906491
- Subdivision:
- Ridge View Estates
ADDITIONAL INFORMATION
Incredible single-level SANDERSON HOME on a corner lot, showcasing four bedrooms. The expansive master bedroom features a spacious bath and walk-in closet. Kitchen and bathrooms adorned with QUARTZ COUNTERTOPS, while durable BAMBOO Flooring graces the bedrooms. Stone tile flooring spans the entire house, including a charming breakfast nook. Enjoy the convenience of two living areas and a dining area. The PRIMARY BEDROOM is strategically separated from the others, ensuring privacy. Relax in the enticing pool with a jacuzzi, complemented by a scenic backyard view. A welcoming front porch and a generously covered rear patio make this home perfect for comfortable living. Conveniently located near excellent amenities such as West Towne, Hospitals of the Providence, I-10, and Transmountain. Don't miss out - this one is sure to be snapped up quickly!
- Type:
- Single Family
- Sq.Ft.:
- 2,357
- Status:
- Active
- Beds:
- 4
- Lot size:
- 0.24 Acres
- Year built:
- 1960
- Baths:
- 3.00
- MLS#:
- 906453
- Subdivision:
- Crestmont Hills
ADDITIONAL INFORMATION
Situated on a choice view-lot in Crestmont Hills, this updated and move-in-ready 4 bedroom 3 full bath abode is ready to call Home. Step into the backyard to enjoy plenty of usable areas and a panoramic view of El Paso's Westside and the Franklin Mountains. Inquire for Availability and Showing Instructions.
- Type:
- Single Family
- Sq.Ft.:
- 2,435
- Status:
- Active
- Beds:
- 4
- Lot size:
- 0.19 Acres
- Year built:
- 2004
- Baths:
- 3.00
- MLS#:
- 906227
- Subdivision:
- Franklin Hills
ADDITIONAL INFORMATION
WELCOME TO THIS STUNNING FRANKLIN HILLS SINGLE LEVEL 4 BEDROOM 3 BATHROOM HOME. IMPRESSIVE ENTRY WAY WITH HIGH CEILINGS LEADS YOU IN TO THIS MODERN OPEN FLOOR PLAN WHICH INCLUDES FORMAL LIVING ROOM, FAMILY ROOM, AND FORMAL DINING ROOM. SPACIOUS KITCHEN HAS GRANITE COUNTERTOPS, ISLAND, LOTS OF CABINET SPACE, STAINLESS STEEL APPLIANCES, AND CASUAL DINING AREA. MASTER SUITE HAS DOUBLE SINKS, SHOWER, BATH TUB, AND WALK IN CLOSET. 2 REFRIGERATED AIR UNITS TO BEAT THE HEAT. BACKYARD IS VERY PRIVATE AND HAS COVERED BACK PATIO, LAP POOL, AND SPA. 3 CAR GARAGE AND LOW MAINTENANCE LANDSCAPING IS A BIG PLUS. HOME SHOWS PRIDE OF OWNERSHIP AND HAS BEEN VERY WELL MAINTAINTED.
- Type:
- Single Family
- Sq.Ft.:
- 3,457
- Status:
- Active
- Beds:
- 6
- Lot size:
- 0.08 Acres
- Year built:
- 1994
- Baths:
- 5.00
- MLS#:
- 905964
- Subdivision:
- Ridge View Estates
ADDITIONAL INFORMATION
This spacious and meticulously maintained residence offers a perfect blend of comfort and style. Step inside to discover stunning new wood flooring that adds warmth and elegance throughout. The interior has been freshly repainted in contemporary tones, creating a bright and inviting atmosphere. The home boasts a recently replaced roof, ensuring peace of mind and longevity for years to come. Outside, you'll find an oasis-like backyard designed for relaxation and enjoyment. The expansive deck is ideal for entertaining or unwinding after a long day, surrounded by lush, well-kept landscaping complete with an indoor wet bar that makes hosting gatherings a breeze. Additionally, the property includes a convenient extra shed for side storage, providing ample space for your tools, equipment, or seasonal items. This home harmoniously blends practical updates with luxurious living spaces, making it an ideal choice for both comfort and entertainment. Don't miss your chance to own this exceptional property!
- Type:
- Single Family
- Sq.Ft.:
- 3,691
- Status:
- Active
- Beds:
- 4
- Lot size:
- 0.24 Acres
- Year built:
- 2005
- Baths:
- 5.00
- MLS#:
- 905852
- Subdivision:
- Franklin Hills
ADDITIONAL INFORMATION
Step into luxury with this stunning Mediterranean-style residence, nestled in one of the area's most esteemed neighborhoods. This exceptional two-story home offers 4 spacious bedrooms and 4.5 bathrooms, combining timeless style with modern comfort. A dramatic foyer with soaring high ceilings sets the tone for the grandeur that follows. Enjoy the convenience and sophistication of a beautifully designed half circle driveway, ensuring easy access and ample space for guests. Expansive living areas with open-concept layout features generous living and dining spaces, perfect for both intimate gatherings and larger events. A chef's paradise with custom cabinetry, and a large island ideal for meal preparation and casual dining. Four well-sized bedrooms designed as serene retreats, each with ample closet space. Situated in a coveted neighborhood, offering a blend of privacy, prestige, and proximity to local amenities.
$259,900
100 Espana Lane El Paso, TX 79912
Open House:
Saturday, 11/23 12:00-4:00PM
- Type:
- Single Family
- Sq.Ft.:
- 1,890
- Status:
- Active
- Beds:
- 3
- Lot size:
- 0.18 Acres
- Year built:
- 1958
- Baths:
- 2.00
- MLS#:
- 905558
- Subdivision:
- Coronado Hills
ADDITIONAL INFORMATION
Here's your chance to own a lovely home in the desired Coronado Hills subdivision. The well-designed floor plan features shutters throughout, a spacious living and dining area, a den with fireplace, and a kitchen with granite counter tops, with a breakfast bar and nook. All three bedrooms are generously sized with the master bedroom offering a genuinely luxurious suite experience. The main bathroom is equipped with a Jacuzzi and a separate shower, adding to the pampering feel of this home. Step into the inviting backyard, featuring a spacious patio with a ceiling fan, complete privacy thanks to the fenced perimeter and endless potential for your outdoor dreams.
- Type:
- Single Family
- Sq.Ft.:
- 1,920
- Status:
- Active
- Beds:
- 4
- Lot size:
- 0.24 Acres
- Year built:
- 1995
- Baths:
- 2.00
- MLS#:
- 905525
- Subdivision:
- West Hills
ADDITIONAL INFORMATION
Take a look at this great property with a spacious backyard. 2 Story home nestled in the west side of El Paso, 4 bedrooms, 2 bathrooms, principal bedroom downstairs. Close to acces roads, shopping.
- Type:
- Single Family
- Sq.Ft.:
- 2,185
- Status:
- Active
- Beds:
- 4
- Lot size:
- 0.13 Acres
- Year built:
- 2003
- Baths:
- 3.00
- MLS#:
- 905044
- Subdivision:
- Franklin Hills
ADDITIONAL INFORMATION
Beautifully updated and immaculately cared for two story home in Franklin Hills Subdivision with refrigerated air. Open floor plan, family room has high ceilings, wood floors, stone fireplace and updated patio doors. Beautiful kitchen with gorgeous hardwood cabinets, quartz counter tops, breakfast bar, soft touch water faucet and pantry. SS appliances including range, microwave, dishwasher and refrigerator. Primary suite is downstairs with wood floors, walk in closet and bath. Remodeled bath with double sinks, granite counter tops and shower. Upstairs there are 3 bedrooms and updated bathroom with granite counter tops. Front yard has artificial turf, stamped concrete and mature plants. Backyard has covered patio with ceiling fans, outdoor kitchen, patio misters, sheds, and playground, Garage has built in cabinets, storage, split AC/Heater system, updated electrical, finished floors. Amenities shutters, balcony, water filter, ring doorbell and upgrade list attached in MLS.Seller offering $500 towards painting
- Type:
- Single Family
- Sq.Ft.:
- 2,241
- Status:
- Active
- Beds:
- 4
- Lot size:
- 0.17 Acres
- Year built:
- 2007
- Baths:
- 3.00
- MLS#:
- 904900
- Subdivision:
- Resler Ridge
ADDITIONAL INFORMATION
Located in the quiet pristine Resler Ridge neighborhood and on a cul de sac of equally pretty homes, this residence stands out as a value for the area. Great curb appeal and a large landscaped backyard add even more to the value. Breakfast area to the front of the house overlooking the views, stainless steel appliances in an organized kitchen plus a second dining area, step down to a tiled family room with a fireplace and access to the backyard and patio area. Lovely backyard space and storage unit. Three guest bedrooms down plus 2 baths, super sized primary bedroom and bath up with a loft area for a home office or play room. Balcony views off the primary suite. AC and roof recently replaced. Move in ready and quick access to I-10 and Coronado High School.
- Type:
- Single Family
- Sq.Ft.:
- 3,888
- Status:
- Active
- Beds:
- 4
- Lot size:
- 0.29 Acres
- Year built:
- 1996
- Baths:
- 4.00
- MLS#:
- 904709
- Subdivision:
- Morning Star Estates
ADDITIONAL INFORMATION
A forest of palms frames the facade & elegant porte cochere entrance. Nestled on the mountainside, prepare to be WOWed by high end fixtures, finishes, & special touches. The 2-story turreted entrance hall is graced with an amazing iron-railed staircase & gallery above. Formal dining room boasts chair rails & a double tray ceiling. A dedicated office sits opposite. A generous live-in space features an Austin stone focal wall. The fabulous kitchen has a huge island, tamboured wine center in handsome wood cabinetry, Wolf range with a pot-filler, & a built-in SubZero fridge & freezer. 4 bedrooms with 2 full, a 3/4, & a half bath. Generous upstairs primary suite offers its own fireplace & wide balcony. There's also a dream closet/dressing area full of built-ins, & a bath with jetted tub, separated vanities, & a grand shower. The long covered patio has a built-in grill & lounging/dining space. Solar-heated pool, spa, & inviting fireplace area welcome outdoor living overlooking dazzling sunset views of the valley!
$1,890,000
1436 VIA QUIJANO Lane El Paso, TX 79912
- Type:
- Single Family
- Sq.Ft.:
- 5,415
- Status:
- Active
- Beds:
- 4
- Lot size:
- 0.36 Acres
- Year built:
- 2008
- Baths:
- 6.00
- MLS#:
- 904508
- Subdivision:
- Ocotillo Estates
ADDITIONAL INFORMATION
Own a Magnificent Luxury Estate Home at the Top of Exclusive Ocotillo Estates in a Premier Gated Location with panoramic views, mountains, canyons, and city lights. A stunning infinity edge pool & spa, tiered landscaping with mature trees, Cantera decked patios & balconies add to the tranquil ambience. Quality construction, impeccable detailing & design showcase, all hardwood & stone flooring, 2-story seamless glass windows in the Living Room for the views, lots of balconies off bedrooms, All spacious bedrooms are ensuite. Home office with built ins & bath . Elegant primary suite with sitting area, great views, built in walk in closet, luxe bath with dressing area too. Cook's kitchen with top of the line Viking/GE Monogram appliances, loads of beautiful cabinetry and counter space. Family room off the kitchen area. Formal dining and breakfast area, utility room with lots of storage. 3 car side entry garage with extra parking space. A very private and serene setting. A must see for high end buyers!
Open House:
Sunday, 11/24 11:00-1:00PM
- Type:
- Single Family
- Sq.Ft.:
- 3,849
- Status:
- Active
- Beds:
- 4
- Lot size:
- 0.14 Acres
- Year built:
- 2017
- Baths:
- 6.00
- MLS#:
- 904002
- Subdivision:
- Franklin Hills
ADDITIONAL INFORMATION
Experience Luxury Living in Franklin Hills! This beautiful custom two-story home boasts unique designs and an exceptional floor plan. Featuring four bedrooms and six bathrooms, it provides ample space for comfort and convenience. The stunning kitchen is equipped with high-quality appliances, a center island, and abundant storage, complemented by an elegant dining space. Spacious living areas offer versatility and luxury, while the wet bar adds a touch of sophistication. Step outside to a backyard oasis, complete with a wood pergola, perfect for relaxation and entertainment. This huge home in Franklin Hills is a true masterpiece of design and comfort, offering an unparalleled lifestyle.
- Type:
- Single Family
- Sq.Ft.:
- 2,626
- Status:
- Active
- Beds:
- 4
- Lot size:
- 0.19 Acres
- Year built:
- 2007
- Baths:
- 3.00
- MLS#:
- 904209
- Subdivision:
- Ridge View Estates
ADDITIONAL INFORMATION
Welcome to this stunning single-level home, perfect for family living and entertaining. Located within walking distance of Tippin Elementary, this property offers a range of desirable features. The open concept includes a formal living room (currently used as an office), a formal dining room, and a spacious family room. The updated kitchen, with quartz countertops, double ovens, a gas cooktop, and a large walk-in pantry, serves as the heart of the home. On one side, three guest bedrooms share a full bath, while the primary suite is on the opposite side for privacy. The primary bathroom boasts large walk-in closets, a double vanity, a tub, and a separate shower. Step outside to your backyard oasis with a heated sparkling pool and ample seating under the large covered patio, perfect for gatherings. Additional amenities include refrigerated air and a three-car garage. Owner financing is available at 7% interest. This home has everything your family needs. Make your appointment today!
- Type:
- Townhouse
- Sq.Ft.:
- 1,390
- Status:
- Active
- Beds:
- 2
- Lot size:
- 4.66 Acres
- Year built:
- 1964
- Baths:
- 2.00
- MLS#:
- 903629
- Subdivision:
- Thunderbird Sutton Place Townhomes
ADDITIONAL INFORMATION
Beautiful 2 bedroom townhome, upgraded floors in living area and bedrooms. Totally upgraded kitchen with stainless steel appliances and granite countertops, modern style fireplace. Contemporary light fixtures. full bathroom was upgraded with tile and fixtures, half bathroom down stairs, wash and dryer closet. Private back patio. HOA includes utilities, swimming pool and common areas maintenance. Beautiful common area gardens.
- Type:
- Single Family
- Sq.Ft.:
- 3,286
- Status:
- Active
- Beds:
- 4
- Lot size:
- 0.26 Acres
- Year built:
- 2013
- Baths:
- 5.00
- MLS#:
- 903466
- Subdivision:
- Tuscany At Ridgeview
ADDITIONAL INFORMATION
Welcome to the exclusive gated community of Tuscany at Ridgeview. A peaceful environment for relaxing nights at home or for impressing guests while entertaining. This home comes with plenty of space including four bedrooms each with its own private bathroom, high ceilings, multiple living areas, and a spacious open kitchen. One bedroom is creatively customized with built-ins and a raised platform area for play or a gaming station! An additional modern flex room allows for a dedicated workspace for remote work, a reading room, or a home office. Outside you are welcomed by the refreshing pool and jacuzzi, a conveniently covered area for lounging and grilling, a basketball play area, and an additional space perfect for a home gym, cabana, or outdoor storage.
$1,295,000
6019 Torrey Pines Drive El Paso, TX 79912
- Type:
- Single Family
- Sq.Ft.:
- 4,777
- Status:
- Active
- Beds:
- 4
- Lot size:
- 0.34 Acres
- Year built:
- 1975
- Baths:
- 6.00
- MLS#:
- 903344
- Subdivision:
- Coronado Country Club Estates
ADDITIONAL INFORMATION
Stunning Westside Home next to Country Club Golf Course. This property offers luxurious living. Enjoy spacious and seamless living areas perfect for entertaining and family gatherings. Enjoy exquisite hardwood floors throughout and a stunning marble floor in the kitchen area. Kitchen comes equipped with premium quartz countertops, perfect for culinary enthusiasts. The home offers four generously-sized bedrooms, each with its own full bath and walk-in closet, comfort and privacy for all. Additionally, it includes a dedicated office, a well-appointed gym, and a maid's bedroom. Enjoy ample living space with two inviting living rooms. Step outside to an outdoor oasis featuring a heated pool and jacuzzi, accompanied by a convenient pool bath. For car enthusiasts, there is a five-car garage, with four covered spots under an awning and one with a garage door. This home is not just a residence; it's a lifestyle. Contact us today for a private showing!
- Type:
- Single Family
- Sq.Ft.:
- 2,516
- Status:
- Active
- Beds:
- 4
- Lot size:
- 0.18 Acres
- Year built:
- 2000
- Baths:
- 3.00
- MLS#:
- 902876
- Subdivision:
- Chaparral Park
ADDITIONAL INFORMATION
Welcome to your ideal oasis nestled on the vibrant west side of El Paso! This meticulously cared-for home beckons with its generous space and thoughtful layout, perfectly blending comfort and functionality. As you enter, you're greeted by a spacious formal living and dining room, ideal for gatherings and entertaining, which seamlessly flows into the cozy den—inviting relaxation and family time. At the heart of the home, the island kitchen serves as both a chef's paradise and a social hub. With an adjoining breakfast area perfect for casual meals, this space is where culinary creativity flourishes. Picture crafting delightful dinners while friends sip cocktails at the convenient wet bar, effortlessly intertwining cooking and socializing. The practical design features one inviting bedroom and a convenient three-quarter bath on the main level, ensuring comfort and accessibility. Ascend to the upper floor where the expansive master suite awaits—a tranquil retreat that boasts a bonus room.
- Type:
- Single Family
- Sq.Ft.:
- 5,313
- Status:
- Active
- Beds:
- 6
- Lot size:
- 0.19 Acres
- Year built:
- 1994
- Baths:
- 5.00
- MLS#:
- 902454
- Subdivision:
- Chaparral Park
ADDITIONAL INFORMATION
This mega house nestled in Chaparral Park features 6 bedrooms and 5 total baths, and a 3 car garage. The home has a living/dining room combo, library/office, separate den and a huge custom master closet. A great view from the upstairs sun room and last but not least a swimming pool for those hot summer days. Come and see for yourself.
- Type:
- Single Family
- Sq.Ft.:
- 3,178
- Status:
- Active
- Beds:
- 5
- Lot size:
- 0.22 Acres
- Year built:
- 1966
- Baths:
- 4.00
- MLS#:
- 901811
- Subdivision:
- Thunderbird Valley
ADDITIONAL INFORMATION
Grate Location in West Side El Paso! This beautiful home with 5 good size bedrooms & 4 bathrooms provides enouph space for everyone. Also, entertaining will be easy with the open consept formal living area and dining next to a renovated kitchen. High ceilings, cozy fire place and REFRIGERATED AIR makes this space very enjoyable!
- Type:
- Single Family
- Sq.Ft.:
- 4,186
- Status:
- Active
- Beds:
- 7
- Lot size:
- 0.53 Acres
- Year built:
- 1994
- Baths:
- 6.00
- MLS#:
- 901673
- Subdivision:
- Ridge View Estates
ADDITIONAL INFORMATION
Welcome to your dream home nestled in a serene cul-de-sac location! This magnificent property offers panoramic views that will take your breath away. 7-bedrooms, 6 Bathrooms, Gourmet Kitchen, Triple car garage. This Home has so much to offer. Enjoy privacy and tranquility on your spacious lot. Whether you're hosting a summer barbecue or simply relaxing in the sun, this outdoor oasis is yours to cherish.
- Type:
- Condo
- Sq.Ft.:
- 1,148
- Status:
- Active
- Beds:
- 2
- Lot size:
- 2.97 Acres
- Year built:
- 1980
- Baths:
- 2.00
- MLS#:
- 901442
- Subdivision:
- Mountain Brook Villas
ADDITIONAL INFORMATION
EASY WESTSIDE LIVING WITHIN WALKING DISTANCE TO THE FRANKLIN MOUNTAINS IN A GREAT QUIET LOCATION. SPACIOUS 2 BEDROOMS WITH 2 FULL BATHROOMS ON THE GROUND LEVEL FOR CONVENIENT ACCESS. BREAKFAST AREA AND NICE SIZED LIVING AREA. CERAMIC TILES AND HARDWOOD FLOORS THROUGHOUT. COVERED PARKING. SMALL PATIO IN FRONT AND IN BACK. NICELY LANDSCAPED.
Information is provided exclusively for consumers’ personal, non-commercial use, that it may not be used for any purpose other than to identify prospective properties consumers may be interested in purchasing, and that data is deemed reliable but is not guaranteed accurate by the MLS. Copyright 2024 Greater El Paso Multiple Listing Service, Inc. All rights reserved.
El Paso Real Estate
The median home value in El Paso, TX is $195,600. This is lower than the county median home value of $199,200. The national median home value is $338,100. The average price of homes sold in El Paso, TX is $195,600. Approximately 54.8% of El Paso homes are owned, compared to 36.85% rented, while 8.36% are vacant. El Paso real estate listings include condos, townhomes, and single family homes for sale. Commercial properties are also available. If you see a property you’re interested in, contact a El Paso real estate agent to arrange a tour today!
El Paso, Texas 79912 has a population of 676,395. El Paso 79912 is less family-centric than the surrounding county with 31.91% of the households containing married families with children. The county average for households married with children is 33.08%.
The median household income in El Paso, Texas 79912 is $51,325. The median household income for the surrounding county is $50,919 compared to the national median of $69,021. The median age of people living in El Paso 79912 is 33.5 years.
El Paso Weather
The average high temperature in July is 95 degrees, with an average low temperature in January of 30.8 degrees. The average rainfall is approximately 10.2 inches per year, with 3.4 inches of snow per year.
