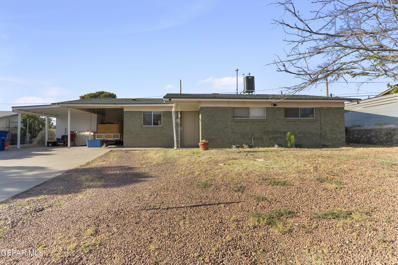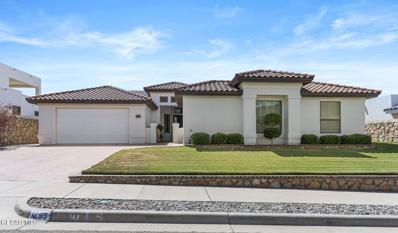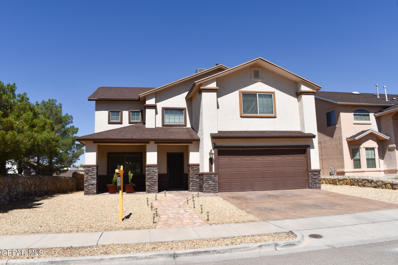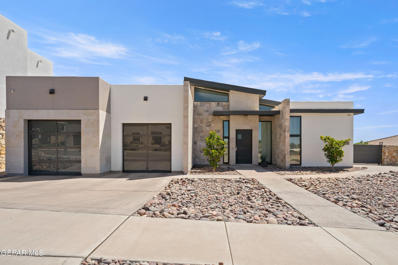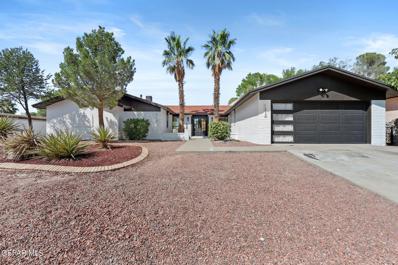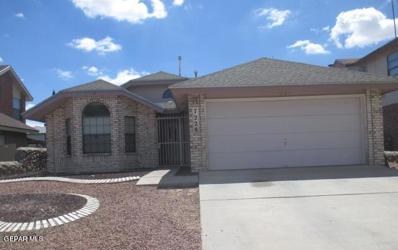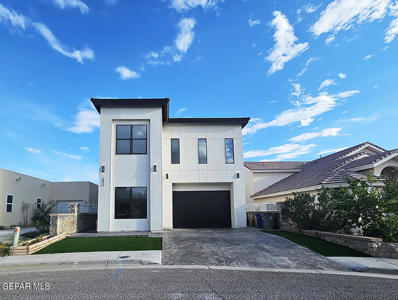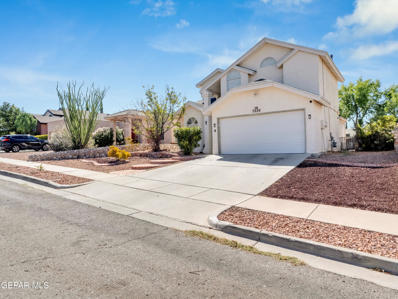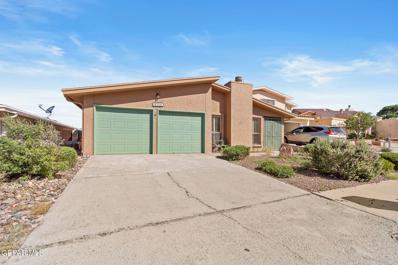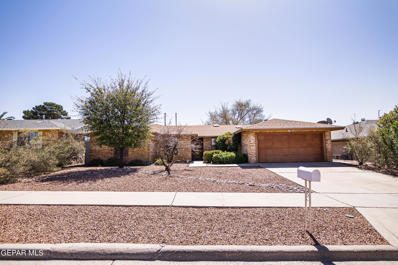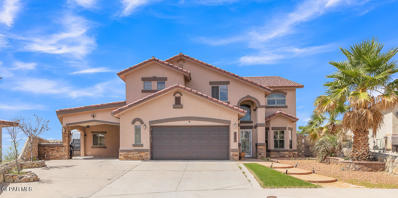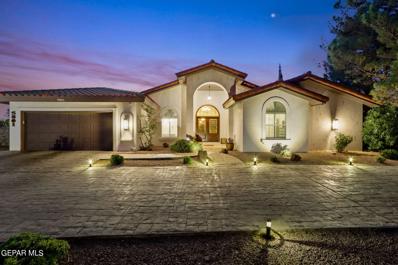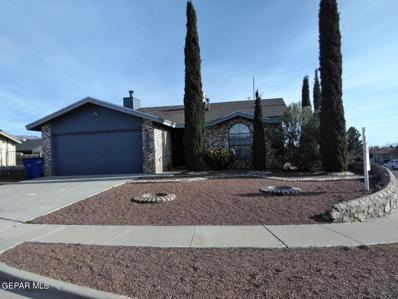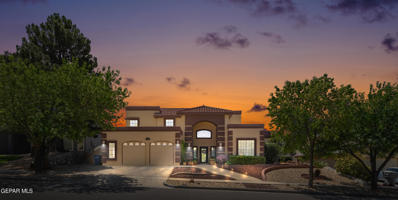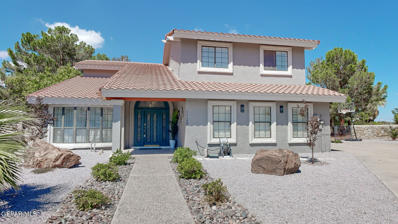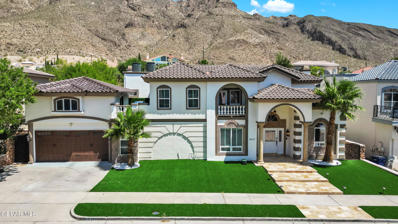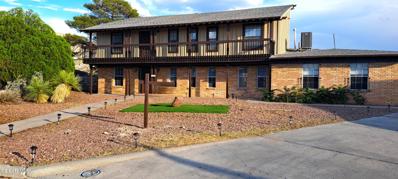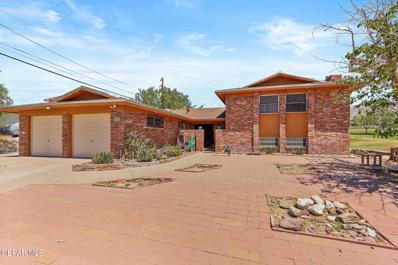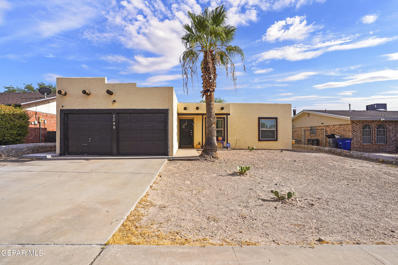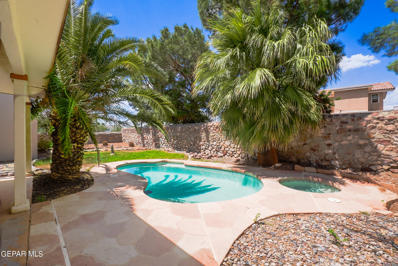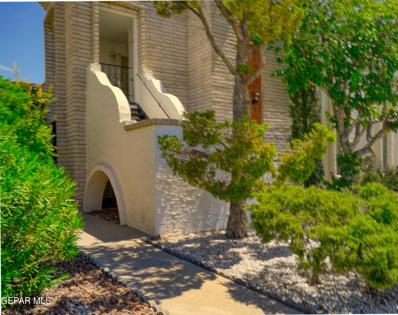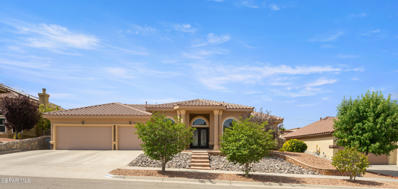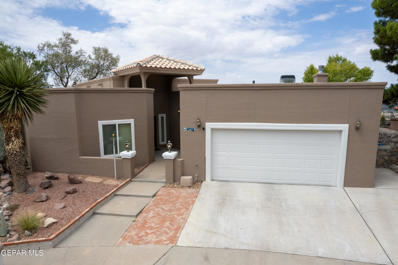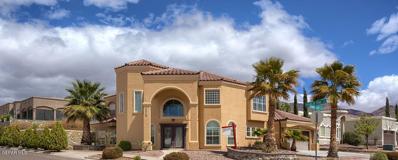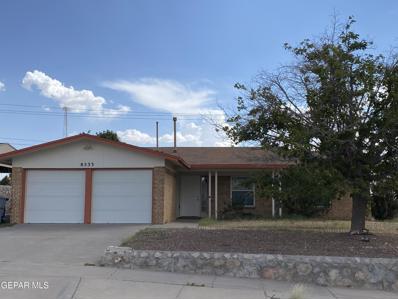El Paso TX Homes for Sale
$235,000
409 CHERMONT Drive El Paso, TX 79912
- Type:
- Single Family
- Sq.Ft.:
- 1,296
- Status:
- Active
- Beds:
- 3
- Lot size:
- 0.19 Acres
- Year built:
- 1959
- Baths:
- 2.00
- MLS#:
- 909412
- Subdivision:
- Crestmont Hills
ADDITIONAL INFORMATION
In the heart of Crestmont Hills, just a stone's throw from the vibrant Sunland Park dr., stood a home where happiness bloomed. The air was always cool and refreshing, thanks to the new refrigerated system, making every corner of this house feel like a retreat. With three spacious bedrooms and two beautifully designed baths, this home radiated comfort and joy. Outside, a double carport offered plenty of room, while the real surprise—a cozy man cave turned apartment—added endless possibilities for relaxation or creativity. Set on an expansive lot with ample storage, the home was crowned with stunning mountain views and golden sunsets that felt like daily gifts. Every inch of this home whispered of bright days ahead and endless opportunities to enjoy life to the fullest.
- Type:
- Single Family
- Sq.Ft.:
- 3,098
- Status:
- Active
- Beds:
- 4
- Lot size:
- 0.22 Acres
- Year built:
- 2011
- Baths:
- 3.00
- MLS#:
- 909360
- Subdivision:
- Tuscany At Ridgeview
ADDITIONAL INFORMATION
Spectacular Classic Style Single Story in a Gated Community! Experience ample natural light, stunning & artisan details masterfully blended with soaring ceilings & windows, spacious interior architectural design, the perfect blend of luxury and tranquility. A truly welcoming foyer, warm & elegant living/dining spaces, gourmet kitchen featuring granite countertops, stainless steel appliances, pantry, breakfast nook & offering a kitchen island for daily meals or socializing with guests. Primary suite with a luxury bath with dual vanities, a soaking tub, separate shower, & walk-in closet. Three generously sized bedrooms with spacious closets, office/study area with custom cabinetry, 3 car garage, laundry room, storage galore, 8 ft. doors & shutters throughout, sprawling covered extended outdoor tiled patio for lavish entertaining, and manicured landscaping. A very special opportunity in a desirable neighborhood. Lot size: 9,475.00 SQ FT
- Type:
- Single Family
- Sq.Ft.:
- 2,280
- Status:
- Active
- Beds:
- 3
- Lot size:
- 0.14 Acres
- Year built:
- 2005
- Baths:
- 3.00
- MLS#:
- 909332
- Subdivision:
- West Hills
ADDITIONAL INFORMATION
This stunning two-story home in West El Paso, TX, is a perfect blend of comfort and convenience, featuring three spacious bedrooms plus a versatile loft that can serve as an office or play area. The property boasts two inviting living room areas, ideal for both relaxation and entertaining guests. Nestled near the breathtaking Franklin Mountains, this home offers easy access to numerous hiking trails, making it a haven for outdoor enthusiasts. The immaculate condition of the house reflects a true pride of homeownership, with well-maintained interiors and exteriors that showcase attention to detail. In addition to its natural surroundings, the location is highly desirable due to its proximity to essential businesses and schools, ensuring that everything you need is just a short drive away. This property not only provides a serene living environment but also the convenience of urban amenities, making it an ideal choice for families and individuals alike.
- Type:
- Single Family
- Sq.Ft.:
- 2,822
- Status:
- Active
- Beds:
- 3
- Lot size:
- 0.42 Acres
- Year built:
- 2014
- Baths:
- 5.00
- MLS#:
- 909103
- Subdivision:
- Morning Star Estates
ADDITIONAL INFORMATION
High above the sparkling city lights, an elegant & modern custom-built home offers luxury living & spectacular views. Designed by the owners w/ clean simple architectural lines & large windows for the mesmerizing mountain & valley vistas, the heartbeat of this home is totally relaxed. Casual living moves seamlessly to the outdoor spaces w/ oversized patio, infinity heated pool, spa & multi-level seating areas. A stunning great room flooded with natural light opens to dining while a romantic two-way fireplace to the outdoors creates the mood. Cantera accent walls add to the organic beauty of the design. An on-trend kitchen with its pewter-colored cabinetry & quartz countertops compliments the contemporary ambiance. A spacious primary suite with a door to the patio, a lovely bath & walk-in closet are on one side of the house; 2 other guest bedrooms w/ ensuite baths on the other & office. Extra large lot offers additional parking to back & side of the house thru secured iron gate, w/room to expand Conveniently close to restaurants,UTEP, Hospitals, Shopping & Sunland Park Race Track and Casino!
- Type:
- Single Family
- Sq.Ft.:
- 2,483
- Status:
- Active
- Beds:
- 4
- Lot size:
- 0.24 Acres
- Year built:
- 1981
- Baths:
- 3.00
- MLS#:
- 909161
- Subdivision:
- Chaparral Park
ADDITIONAL INFORMATION
Check out this lovely home in the desirable subdivision Chaparral Park near many ameneties! The entrance of the home is open and warmly welcomes you into the living room with a gorgeous full slab granite fireplace and wood floors. Large windows fill the entire area with beautiful natural light. & breakfast areas! SOLAR PANELS TO BE INCLUDED! Complete with quartz countertops, stainless-steel appliances and Italian cabinetry. The well-appointed master bedroom has double doors, has patio access with barn door, and highlights a large walk in closet & large shower. Outback there is a covered patio, privacy and ample space perfect for entertaining and relaxing. Other notable features are a two car garage and a separate laundry area.
- Type:
- Single Family
- Sq.Ft.:
- 1,433
- Status:
- Active
- Beds:
- 3
- Lot size:
- 0.13 Acres
- Year built:
- 1994
- Baths:
- 2.00
- MLS#:
- 909106
- Subdivision:
- Sierra Hills
ADDITIONAL INFORMATION
Spacious single story home with 3 bedrooms and 2 baths, living/dining combo + den, kitchen with gas range and breakfast bar, family room with brick fireplace. Large master bedroom with walk-in closet, master bath with garden tub and double vanity and extra storage cabinet. Inside laundry area. Down hall 2 other bedrooms with double vanity guest bath. Low maintenance both front and backyard rockscaped. ' All information is deemed reliable but not guaranteed.'
- Type:
- Single Family
- Sq.Ft.:
- 2,785
- Status:
- Active
- Beds:
- 5
- Lot size:
- 0.1 Acres
- Year built:
- 2023
- Baths:
- 3.00
- MLS#:
- 909031
- Subdivision:
- Hidden Crest
ADDITIONAL INFORMATION
One of a kind custom 5 bedroom (plus loft) 3 bath home, just under 2800 of living sq feet. Sophisticated yet luxurious enough to make you appreciate the details, design and location. As you enter the oversized custom wrought iron door you will be greeted with a grand entrance walking into the beautiful spiral staircase. This home has many features to list, from state of the art kitchen appliances to its level 4 drywall finish. Beautiful travertine flooring throughout with one bedroom downstairs. Hardwood floors in 4 bedrooms upstairs. Oversized doors & windows, LED remote control wood fans in every bedroom including the loft, accent wall as well as custom closet in every room. Master bedroom features its own exquisite full bath with a walk -in closet, and also has its own private double door leading to a covered balcony for relaxation and enjoyment of the beautiful mountain views or city landscape. First floor features a 10 foot ceiling and 9 foot ceiling upstairs. Fully functional laundry room with custom cabinets is located upstairs. With its unique travertine countertops throughout you will surely appreciate nature's beauty along with the special touch it gives this home. Garage comes with epoxy flooring, plus insulated to give you peace of mind for any type of weather. Living room and outdoors pre-wired for surround sound, all bedrooms also come pre-wired for ethernet for blazing fast internet connection. This home comes with two refrigerated air units for your comfort, upstairs is a 5 ton and downstairs is a 3 ton. Oversized sliding doors lead to the exclusive views the backyard has to offer with full landscape and ready to entertain with a custom outdoor grill, artificial turf and imported flagstone. Side of the home has a gardening area with real trees planted. Outside the home you will love the stamped concrete all around including the driveway, as well as the front landscape having artificial turf. Come see this almost new home (completed in September of 2023). Schedule your private showing today!
- Type:
- Single Family
- Sq.Ft.:
- 1,710
- Status:
- Active
- Beds:
- 4
- Lot size:
- 0.15 Acres
- Year built:
- 1999
- Baths:
- 3.00
- MLS#:
- 909044
- Subdivision:
- Red Rock Ranch
ADDITIONAL INFORMATION
This home is ideally situated in a prime location in the heart of the west side, offering both privacy and access to a highly desirable school district. The interior features high ceilings that enhance the sense of space and light, and the formal living and dining rooms provide an elegant setting for entertaining. Large windows frame views of the beautiful manicured backyard, creating a serene backdrop and inviting outdoor living.
- Type:
- Townhouse
- Sq.Ft.:
- 2,165
- Status:
- Active
- Beds:
- 4
- Lot size:
- 0.11 Acres
- Year built:
- 1981
- Baths:
- 3.00
- MLS#:
- 908966
- Subdivision:
- Sierra Del Sol
ADDITIONAL INFORMATION
Affordable Living! 4-bedroom, 2.5-bathroom home located in a peaceful cul-de-sac within the highly desirable Sierra Del Sol neighborhood! Recently updated with new paint throughout, new carpet, and a new stainless-steel refrigerator, this home is move-in ready. The refrigerated air system ensures year-round comfort, while the irrigation system keeps the yard lush and easy to maintain. The spacious floorplan is perfect for entertaining, whether you're hosting friends on a Friday evening or enjoying brunch on Sunday afternoon. The large galley-style kitchen offers plenty of extra storage and features Corian countertops, perfect for culinary enthusiasts. Step outside to the enclosed patio, a cozy spot for your morning coffee, and enjoy the beautifully landscaped backyard, offering stunning views of El Paso sunsets. Located just minutes from shopping, dining, entertainment, and Fort Bliss, this home is the perfect combination of comfort and convenience. Don't miss out—schedule a tour today
- Type:
- Single Family
- Sq.Ft.:
- 1,914
- Status:
- Active
- Beds:
- 4
- Lot size:
- 0.16 Acres
- Year built:
- 1983
- Baths:
- 2.00
- MLS#:
- 908556
- Subdivision:
- Falcon Hills
ADDITIONAL INFORMATION
Charming Updated Home! This inviting property boasts recent upgrades, including refrigerated air, elegant granite countertops in both the kitchen and bathrooms, and newly remodeled cabinets, showers, and tubs. Enjoy the convenience of being within walking distance to the award-winning Polk Elementary. The home features a formal living room, a kitchen that opens to a spacious den, and both a dining room and breakfast area. Don't miss out on this gem!
$535,000
4221 Tarek Lane El Paso, TX 79912
Open House:
Friday, 11/22 3:00-6:00PM
- Type:
- Single Family
- Sq.Ft.:
- 3,479
- Status:
- Active
- Beds:
- 4
- Lot size:
- 0.19 Acres
- Year built:
- 2010
- Baths:
- 4.00
- MLS#:
- 908512
- Subdivision:
- Camelot Heights
ADDITIONAL INFORMATION
Welcome to this stunning residence offering breathtaking views and luxurious living. As you enter, a spacious family room with a cozy fireplace seamlessly connects to a gourmet kitchen featuring granite countertops, a breakfast bar, ample cabinetry, and stainless steel appliances. This home is designed for entertaining, with a second family room and a wet bar. Upstairs, the master suite offers a private balcony with panoramic views, a walk-in closet, and an en-suite bathroom with double sinks, a jetted tub, and a separate shower. Three additional bedrooms and a second bathroom provide ample space. The outdoor area is a true retreat, boasting incredible mountain and city light views, a large covered patio, and beautifully landscaped spaces with a mix of grass and turf. Additional amenities include two fireplaces, an oversized two-car garage, a carport, extra storage, and refrigerated air. Don't miss the chance to make this exceptional home yours—schedule a tour today!
- Type:
- Single Family
- Sq.Ft.:
- 2,836
- Status:
- Active
- Beds:
- 4
- Lot size:
- 0.28 Acres
- Year built:
- 1990
- Baths:
- 4.00
- MLS#:
- 908422
- Subdivision:
- Coronado Crest
ADDITIONAL INFORMATION
Beautiful Colonial custom Home, nested in West Side El Paso Mountain views. Featuring 4 spacious Bedrooms and 3.5 Bathrooms, This Home is perfect for modern living while offering classic charm. Enjoy luxurious Travertine throughout the main areas and Back Patio Terrace, complemented by rich Hardwood floors in every Bedroom. Each bedroom features a walk-in closet, providing ample storage and convenience. Kitchen offers plenty of Granite counter tops space for all your needs, Fire place included in family room to enjoy cozy winter evenings and gatherings. Elevate your living experience with Panoramic windows throughout this Home. Enjoy an uninterrupted , Breathtaking views and abundance of natural light in every room .Stunning back patio Terrace featuring exquisite Travertine flooring and beautifully crafted cantera pillars, this space exudes sophistication and charm. Enjoy shade and serenity under the canopy of majestic pine trees, perfect for relaxing or entertaining in style.
$242,000
500 Legacy Court El Paso, TX 79912
- Type:
- Single Family
- Sq.Ft.:
- 1,103
- Status:
- Active
- Beds:
- 3
- Lot size:
- 0.25 Acres
- Year built:
- 1996
- Baths:
- 2.00
- MLS#:
- 908359
- Subdivision:
- West Hills
ADDITIONAL INFORMATION
Beautifull home in West Hill area, three bedrooms , two bathrooms, refrigerated air, stainless steel appliances , high ceilings, cul de sac, large backyard..
- Type:
- Single Family
- Sq.Ft.:
- 3,040
- Status:
- Active
- Beds:
- 5
- Lot size:
- 0.22 Acres
- Year built:
- 1995
- Baths:
- 4.00
- MLS#:
- 908235
- Subdivision:
- Ridge View Estates
ADDITIONAL INFORMATION
Discover luxury living in this spacious 5-bedroom, 3.5-bathroom home that spans over 3,000 sqft located in the desirable Ridge View Estates. This home features two primary suites on the main floor, a comfortable family living area with a fireplace and a fabulous Kitchen. The primary bedroom grants access to a sauna room that's equipped with a 4-person hot tub. The large windows allow plenty of sunlight to fill the room all while offering stunning views of the inviting backyard and it's beautiful gardens. Upstairs, you'll find two bedrooms connected by a Jack and Jill bathroom, a spacious loft area and access to the rooftop. Enjoy the early morning sunrise or sunset while listening to the calming sounds emerging from your very own water fountain. The two-car garage provides an additional room for a gym or office and ample storage. Located near parks, shopping centers, and dining, this home is a perfect blend of tranquility and convenience. A unique opportunity to own your dream home!
Open House:
Saturday, 11/23 11:00-1:00PM
- Type:
- Single Family
- Sq.Ft.:
- 2,703
- Status:
- Active
- Beds:
- 4
- Lot size:
- 0.28 Acres
- Year built:
- 1993
- Baths:
- 3.00
- MLS#:
- 908131
- Subdivision:
- Ridge View Estates
ADDITIONAL INFORMATION
Welcome to this gorgeous, custom-built multi-level home in Ridge View Estates, located on a peaceful cul-de-sac. As you approach, the stunning front door with elegant glass inserts and side panels invites you into a space that exudes warmth and character. The first floor welcomes you with high ceilings that enhance the sense of space and light. Here, you'll find a formal living room and dining room. The island kitchen is a chef's delight, featuring gas cooking and a quaint breakfast nook that boasts a wall of windows, allowing natural light to flood in and providing a lovely view of the outdoors. The spacious second living area is complemented by built-in cabinets and shelving. The second floor is home to a large primary suite that offers a private retreat with an ensuite bath and a balcony, where you can enjoy views of the Franklin Mountains. The walled backyard features a fenced swimming pool, a covered patio, a large yard with mature trees, and RV parking. Close to schools and shopping. Book a tour today!
$1,236,000
5612 Eagle Point Street El Paso, TX 79912
- Type:
- Single Family
- Sq.Ft.:
- 5,250
- Status:
- Active
- Beds:
- 6
- Lot size:
- 0.24 Acres
- Year built:
- 1995
- Baths:
- 6.00
- MLS#:
- 907985
- Subdivision:
- Morning Star Estates
ADDITIONAL INFORMATION
This luxurious home is a masterful blend of stunning, with top of the line amenities are a must see. The layout provides breathtaking views of the mountains, with thoughtful upgrades, blending comfort, efficiency and luxury. Solar system will cut your energy bill from $1000 to just $30 per month with this top-tier solar setup, This home comes with a water softener and a backup generator. Heated pool with water slide and new pump system. SPA-like bathrooms with sauna at the gym room and main room. Playroom and balcony offer extra space and a serene retreat, beautiful low-maintenance artificial turf in the front and back yards. New flooring in outdoor areas. Security cameras throughout the entire home. Host with style in the kitchen area with an open concept to the TV room, amazing stone range hood with unique cabinets finishes, outdoor patio ready to enjoy with saltwater pool and grill area perfect for gatherings and barbecues. This home is more than just a property, it's a lifestyle upgrade Agents call me.
- Type:
- Single Family
- Sq.Ft.:
- 3,560
- Status:
- Active
- Beds:
- 7
- Lot size:
- 0.37 Acres
- Year built:
- 1967
- Baths:
- 6.00
- MLS#:
- 907835
- Subdivision:
- Seville Estates
ADDITIONAL INFORMATION
Conveniently located in a traffic free cul-de-sac, this HUGE mountainview Westside property, is an ideal choice for a large family in search of an open space, where everybody has their own bathroom. This 2 level, unique forever home, includes a total of 7 bedrooms, 3 of them being Master Suites! Also comes with a large office and maid's quarters. Each with their own bathrooms. The 2nd level includes an entertainment room, complete with wet bar and jacuzzi. Front & back of properties has large wooden decks, with epic views of our beautiful desert landscape and Sun City. Comes with brand NEW roof and carpets. Closets/storage spaces are sprinkled throughout. Driveway is long/wide, enough for an rv or boat. Backyard acreage is large enough to acdommodate an infinity pool. Possibilities are endless...
$339,500
6310 BELTON Road El Paso, TX 79912
- Type:
- Single Family
- Sq.Ft.:
- 2,575
- Status:
- Active
- Beds:
- 4
- Lot size:
- 0.22 Acres
- Year built:
- 1965
- Baths:
- 4.00
- MLS#:
- 907806
- Subdivision:
- Coronado Hills
ADDITIONAL INFORMATION
Beautiful tri-level brick home with fabulous location next to park & view of mountains from backyard. Conveniently located to shopping , restaurants, & I-10 access. Courtyard entry and home has two living areas plus 4 bedrooms. Living room with electric fireplace plus dining area. Kitchen with stainless appliance package plus breakfast area. Maids room or office/study. Downstairs panelled den with fireplace, floor to ceiling built-in bookcases, and large bedroom. Upper level has primary bedroom & 2 more bedrooms. Large covered patio area for outdoor entertaining and also backs up to Paul Harvey Park. (Tennis courts and plenty of space to run & exercise)
$240,000
7740 Toltec Drive El Paso, TX 79912
- Type:
- Single Family
- Sq.Ft.:
- 1,291
- Status:
- Active
- Beds:
- 3
- Lot size:
- 0.14 Acres
- Year built:
- 1979
- Baths:
- 2.00
- MLS#:
- 907736
- Subdivision:
- Three Hills
ADDITIONAL INFORMATION
Welcome to your dream home on the vibrant west side of El Paso! This charming three-bedroom residence is perfect for first-time homebuyers or anyone seeking a cozy, well-located retreat. With its beautiful open layout, this home offers an inviting space for both relaxation and entertaining. The seamless flow between the living, dining, and kitchen areas creates a warm and welcoming atmosphere. Nestled in a highly desirable neighborhood, you'll enjoy the convenience of nearby shopping, dining, and excellent schools. Don't miss this opportunity to own a perfect-sized home in a prime El Paso location!
Open House:
Saturday, 11/23 2:00-4:00PM
- Type:
- Single Family
- Sq.Ft.:
- 2,113
- Status:
- Active
- Beds:
- 3
- Lot size:
- 0.17 Acres
- Year built:
- 1994
- Baths:
- 2.00
- MLS#:
- 907521
- Subdivision:
- The Highlands
ADDITIONAL INFORMATION
Discover the perfect blend of comfort and convenience in this stunning West El Paso home. Situated on an oversized corner lot, this property offers three spacious bedrooms and two full bathrooms, ideal for any lifestyle. The kitchen, featuring elegant granite countertops, is a chef's dream. Enjoy cozy evenings by the fireplace or relax in your private backyard oasis with a pool and jacuzzi. The home is adorned with beautiful wood shutters throughout and features a meticulously landscaped front and back yard with stamped concrete and lush grass. Located close to top-rated schools, shopping centers, and major highways, this home is perfectly positioned for both ease and enjoyment.
- Type:
- Condo
- Sq.Ft.:
- 972
- Status:
- Active
- Beds:
- 2
- Lot size:
- 0.1 Acres
- Year built:
- 1982
- Baths:
- 1.00
- MLS#:
- 907516
- Subdivision:
- Sierra Del Sol
ADDITIONAL INFORMATION
GREAT PLACE TO LIVE ON THE WESTSIDE, THIS COMMUNITY FEATURES 2 POOL A CLUB HOUSE. THIS CONDO FEATURES A COVERED PORCH ENTRANCE, A OPEN LARGE LIVING SPACE WITH A SLIDING DOOR TO A OUTDOOR BALCONY SPACE. THE KITCHEN HAS GRANITE COUNTER TOP WITH A BREAKFAST BAR, KITCHEN HAS A WAKIN PANTRY. MASTER BEDROOM HAS ITS OWN PRIVATE SINK LARGE CLOSET AND DOORWAY TO THE BALCONY. 2ND BEDROOM HAS A WALKIN CLOSET.
- Type:
- Single Family
- Sq.Ft.:
- 2,928
- Status:
- Active
- Beds:
- 4
- Lot size:
- 0.2 Acres
- Year built:
- 2002
- Baths:
- 4.00
- MLS#:
- 907355
- Subdivision:
- Ridge View Estates
ADDITIONAL INFORMATION
Refreshed, Newly Renovated and Beautifully Detailed. This immaculate home with its desirable location and wonderful design for casual comfortable living also includes an inviting pool and spa . Sunset and mountain views from the backyard add to the enjoyment of the outdoor spaces with the pergola and festive led solar lighting. From the new front doors, recently installed windows through out, newly painted interior and handsome wood floors, the ambient lighting showcases this finely curated interior. A home office or library off the entry and formal dining flank each side of the foyer. Formal or informal living room with views to the pool, a large kitchen with LG appliances, lots of cabinets and counter space adjoin a very spacious family room with access to the patio. The primary suite on one side of house and 3 bedrooms on the other with a jack and jill bath and ensuite for the back guest room. All baths updated. Pool renovation with new tiile and heater. Both Air Conditioners recently replaced.
$585,000
7216 Meriden Lane El Paso, TX 79912
- Type:
- Single Family
- Sq.Ft.:
- 3,675
- Status:
- Active
- Beds:
- 5
- Lot size:
- 0.53 Acres
- Year built:
- 1990
- Baths:
- 3.00
- MLS#:
- 907336
- Subdivision:
- Falcon Hills
ADDITIONAL INFORMATION
Nestled in a quiet westside cul-de-sac, this beautiful one-story home boasts breathtaking views and modern finishes. The open-concept living area features high ceilings, picture windows, and flows seamlessly into the dining area and breakfast nook. The gourmet kitchen is equipped with granite countertops, an oversized island, and ample cabinetry, leading to a cozy family room with a granite fireplace and built-in bookshelves. The spacious primary bedroom offers stunning views and an en-suite bathroom with a jetted tub and separate shower. With four additional bedrooms, including two with walk-in closets, there's plenty of room for everyone. The home also features custom bathrooms, a well-equipped laundry room, plantation shutters, wood-look tile flooring, and a brand new roof. The landscaped front and backyard provide a serene space to enjoy panoramic views of El Paso's city lights, Upper Valley, Mt. Cristo Rey, and the Franklin Mountains. Solar panels are fully paid off for energy efficiency.
Open House:
Sunday, 11/24 1:00-4:00PM
- Type:
- Single Family
- Sq.Ft.:
- 3,772
- Status:
- Active
- Beds:
- 5
- Lot size:
- 0.23 Acres
- Year built:
- 2003
- Baths:
- 6.00
- MLS#:
- 907318
- Subdivision:
- Franklin Hills
ADDITIONAL INFORMATION
Corner view lot ( appx. ¼ acre). 4 bedrooms and Large Office OR 5TH bedroom. 6 Bathrooms. Heated Pool & Spa. 3 Living areas. 2 Dining areas. Oversized Garage. Balcony. Water Filtration system. Central Vacuum system. Tiled Roof. 2 Refrigerated AC. Custom cabinets. Granite Countertops. SS appliances. Upgraded light fixtures & Recessed lighting. Tray ceilings. Architectural Columns. Plantation Shutters. Built-ins. French Double doors. Leaded Glass separations. Indoor storage. Huge covered patio. Fenced Heated Pool. Artificial Turf. Professional landscaping. Pergola. Built-in workshop/storage.
- Type:
- Single Family
- Sq.Ft.:
- 1,399
- Status:
- Active
- Beds:
- 3
- Lot size:
- 0.18 Acres
- Year built:
- 1977
- Baths:
- 2.00
- MLS#:
- 906902
- Subdivision:
- Regal Crest
ADDITIONAL INFORMATION
Location is everything and this home is convenient to many amenities that make daily living enjoyable such as major highways and roads for commuting, schools, shopping centers, restaurants, and parks. 3 Bedrooms, 2 Baths, upgraded appliances (stove, microwave, refrigerator and dishwasher) purchased in 2021. Home sits on a large corner 8000 sq ft lot providing space for gardening, entertaining of simply enjoying the outdoors. Fireplace for the colder months, refrigerated air for the warmer months.
Information is provided exclusively for consumers’ personal, non-commercial use, that it may not be used for any purpose other than to identify prospective properties consumers may be interested in purchasing, and that data is deemed reliable but is not guaranteed accurate by the MLS. Copyright 2024 Greater El Paso Multiple Listing Service, Inc. All rights reserved.
El Paso Real Estate
The median home value in El Paso, TX is $195,600. This is lower than the county median home value of $199,200. The national median home value is $338,100. The average price of homes sold in El Paso, TX is $195,600. Approximately 54.8% of El Paso homes are owned, compared to 36.85% rented, while 8.36% are vacant. El Paso real estate listings include condos, townhomes, and single family homes for sale. Commercial properties are also available. If you see a property you’re interested in, contact a El Paso real estate agent to arrange a tour today!
El Paso, Texas 79912 has a population of 676,395. El Paso 79912 is less family-centric than the surrounding county with 31.91% of the households containing married families with children. The county average for households married with children is 33.08%.
The median household income in El Paso, Texas 79912 is $51,325. The median household income for the surrounding county is $50,919 compared to the national median of $69,021. The median age of people living in El Paso 79912 is 33.5 years.
El Paso Weather
The average high temperature in July is 95 degrees, with an average low temperature in January of 30.8 degrees. The average rainfall is approximately 10.2 inches per year, with 3.4 inches of snow per year.
