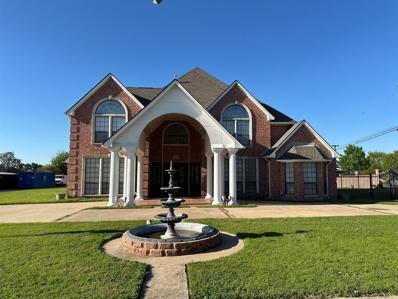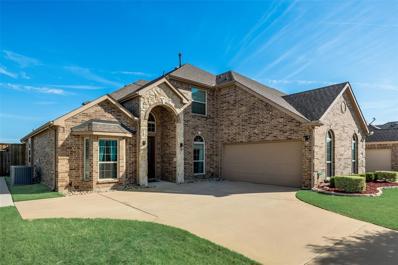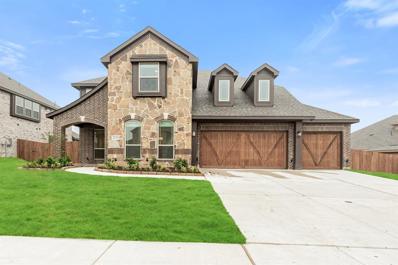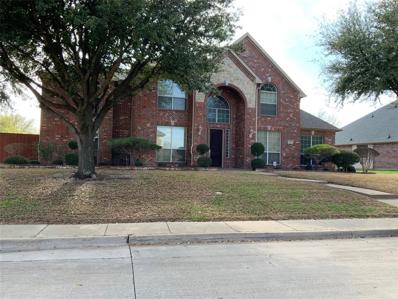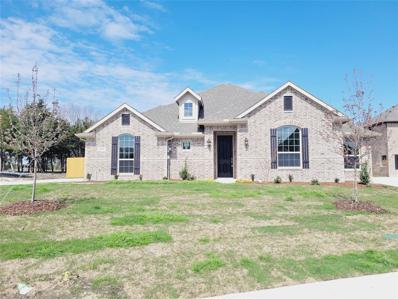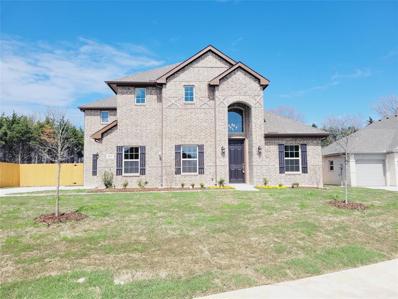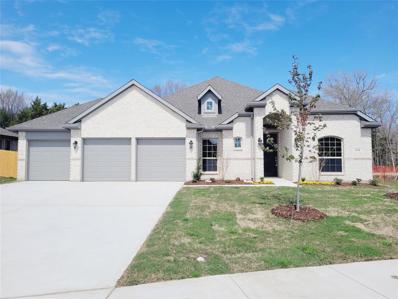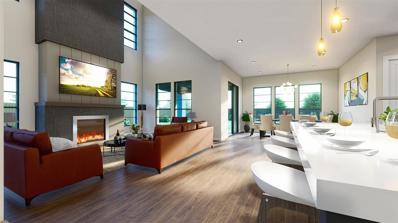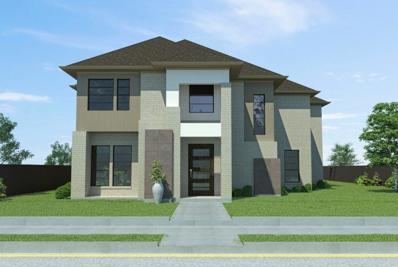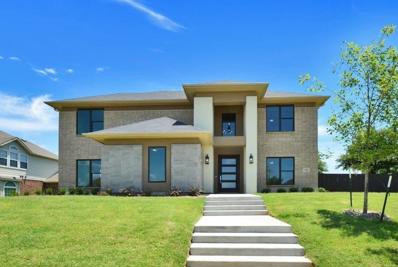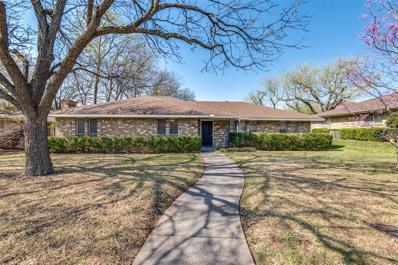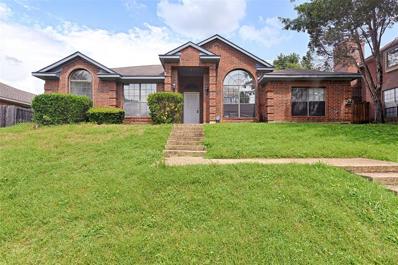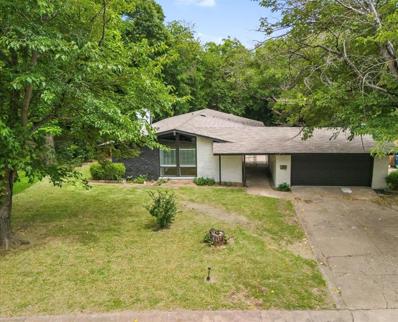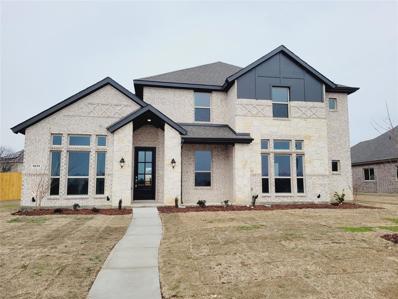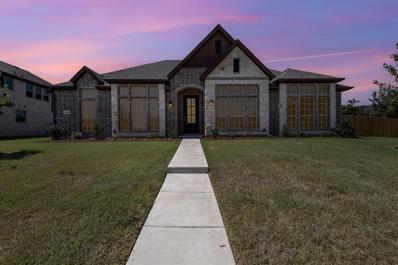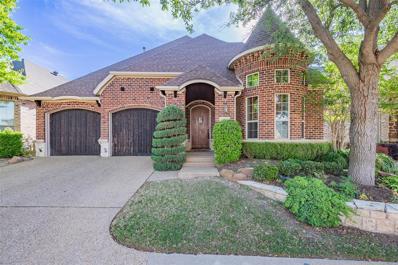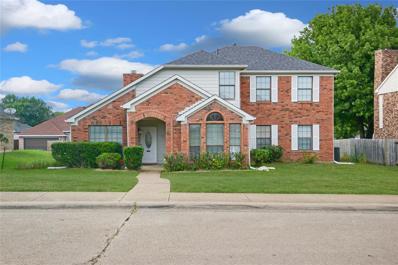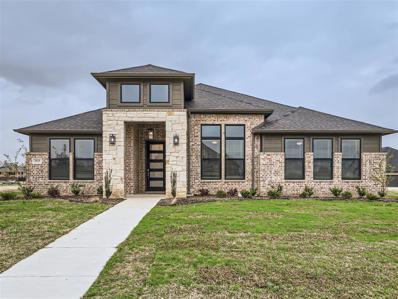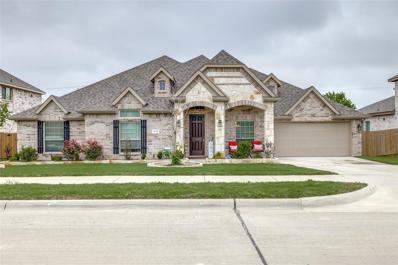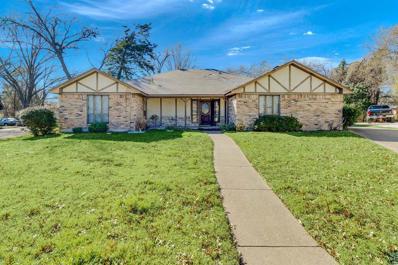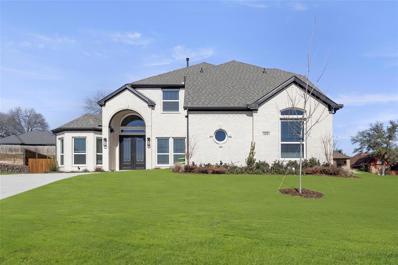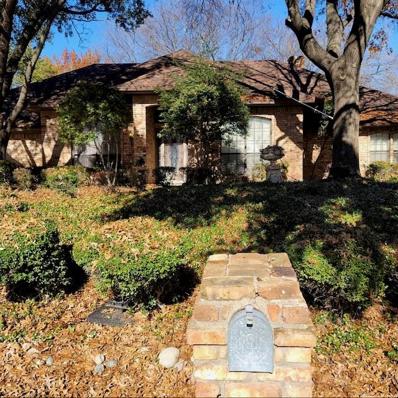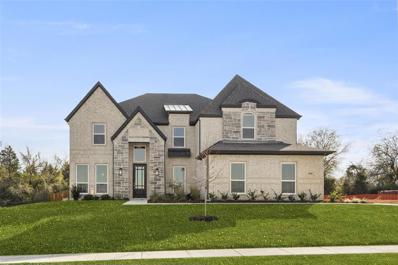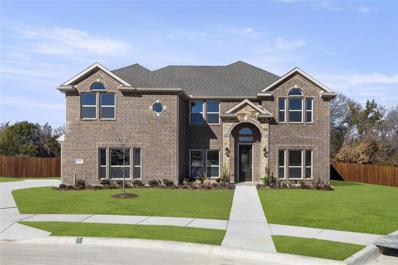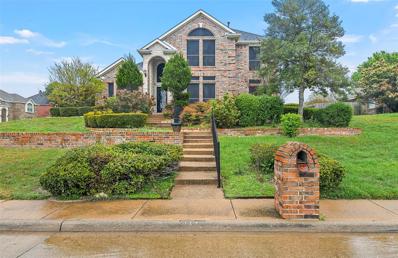Desoto TX Homes for Sale
$595,000
1301 Wyndmere Drive DeSoto, TX 75115
- Type:
- Single Family
- Sq.Ft.:
- 4,668
- Status:
- Active
- Beds:
- 5
- Lot size:
- 0.71 Acres
- Year built:
- 2000
- Baths:
- 5.00
- MLS#:
- 20579559
- Subdivision:
- Wyndmere
ADDITIONAL INFORMATION
BACK ON THE MARKET - This is one you want to see. Come put your creative touches on this beautiful home with 5 bedrooms, 3 full baths and 2 half baths. Step into the wide foyer where you will look out the 19 feet windows to the pool. There are over 40 windows throughout. This home boasts a primary suite with kitchenette, fireplace and private sitting area. The primary bath includes separate closets and 2 private water closets. The grand family room has a 2nd fireplace. The west side of the home includes 2 bedrooms with a jack & jill bathroom with separate tub & shower. The east side includes a private office with a bathroom, an oversized laundry room. No reason to climb stairs with easy access via the elevator! Where you will find 2 more rooms, a kitchenette and half bath. Thatâs just the inside, wait until you see the porte cochere, driveway with room for 12 plus cars and water fountain. The possibilities are endless and words can not describe this home, it is a must see!
$579,995
945 State Street DeSoto, TX 75115
- Type:
- Single Family
- Sq.Ft.:
- 3,221
- Status:
- Active
- Beds:
- 4
- Lot size:
- 0.24 Acres
- Year built:
- 2018
- Baths:
- 4.00
- MLS#:
- 20570942
- Subdivision:
- Silver Crk Meadows Ph Ii
ADDITIONAL INFORMATION
This stunning, beautiful 4 bedroom and 3.5 bathroom home offers a spacious layout and has been well maintained. Enjoy the convenience of having the primary bedroom downstairs which provides ease and accessibility. With two living areas, there's plenty of space for relaxation and gatherings with family and friends. There is also an additional space at the front of the home that can be used as a living room, dining room or use the space for your own creation. There is a media room downstairs for entertainment. Need a dedicated workspace? This home also features an office perfect for remote work or study. Beat the summer heat with a refreshing pool that will be perfect for enjoying sunny days.
$599,933
2028 Flora Lane DeSoto, TX 75115
- Type:
- Single Family
- Sq.Ft.:
- 3,430
- Status:
- Active
- Beds:
- 5
- Lot size:
- 0.25 Acres
- Year built:
- 2024
- Baths:
- 4.00
- MLS#:
- 20565796
- Subdivision:
- Homestead At Daniel Farms Phase 2
ADDITIONAL INFORMATION
NEW - NEVER LIVED IN - MOVE IN READY! As one of Bloomfield's most popular plans, the Magnolia II is adored for its contemporary take on traditional spaces. You'll find a Formal Dining Room, Guest Room (or Study), Primary Suite, open Family Room & Kitchen all on the first floor. Upstairs hosts an entertainment paradise with a theatre-style Media Room off the flexible-use Game Room. 3 additional bedrooms upstairs, including one with a private ensuite bath. For the chef of the family, the Deluxe Kitchen will be a central hub! Large center island suited for barstools, exotic granite countertops, double oven, 5-burner gas cooktop below a wood vent hood, pot & pan drawers, and more storage at the walk-in pantry! Handsome Stone Fireplace accents the living space, while wood-look tile floors line all common areas downstairs. Other enhancements to this home include a 3-car garage, Extended Covered Patio, 2in faux wood blinds, and many more custom upgrades! Call Bloomfield to learn more.
- Type:
- Single Family
- Sq.Ft.:
- 4,046
- Status:
- Active
- Beds:
- 4
- Lot size:
- 0.25 Acres
- Year built:
- 2004
- Baths:
- 4.00
- MLS#:
- 20557373
- Subdivision:
- Windmill Hill 05 Sec Ph 02
ADDITIONAL INFORMATION
***WHAT A BEAUTY!!!*GREAT BONES*THIS WELL PRESERVED HOME HAS EVERYTHING YOU WANT AND THEN SOME*PRIDE IN OWNERSHIP*CORNER LOT*UNIQUE FLOORPLAN WITH A SECOND FLOOR THAT WRAPS AROUND AND LEADS TO AN EXCITING,COZY MEDIA ROOM WITH ROOM FOR GUESTS*LARGE PRIMARY ROOM THAT HOUSES YOUR NICE BIG FURNITURE*EXIT DOOR FROM THE PRIMARY THAT LEADS TO THE BACKYARD*LARGE PRIMARY BATHROOM WITH A HUGE SHOWER THAT ALSO COMES WITH A SEAT*THERE IS ANOTHER EXIT INTO THE BACKYARD FROM THE HALLWAY NEAR THE UTILITY ROOM*NICE TALL FENCE WITH A FRESHLY PAINTED NEW STAIN LOOK*HOME IS ALL BRICK WITH NO EXTERIOR WOOD*ONE SET OF BEDROOMS UPSTAIRS FEATURES A JACK AND JILL BATH,THE OTHER BEDROOM HAS IT'S OWN BATHROOM*THERE IS A BEAUTIFUL OFFICE DOWNSTAIRS WITH BULILT IN BOOKSHELVES*YOU SHOULD DEFINITELY RUSH TO VIEW AND GET YOUR OFFER IN BEFORE ANYONE ELSE!!!***
$469,990
621 Candace Drive DeSoto, TX 75115
- Type:
- Single Family
- Sq.Ft.:
- 2,270
- Status:
- Active
- Beds:
- 4
- Lot size:
- 0.41 Acres
- Year built:
- 2024
- Baths:
- 2.00
- MLS#:
- 20556913
- Subdivision:
- Cole Crossing Estates
ADDITIONAL INFORMATION
Beautiful New Construction, on Huge Lot with Treed Backyard. 4 Bedroom, with Bonus Room could be 5th Bedroom, Nursery, Exercise Room, or Craft Room, connected to Primary Bedroom. Open Concept Kitchen, Living Room with Large Island, Custom Cabinets and Backsplash. Primary Bedroom with Walk in Closet, Separate Shower and Garden Tub. Buyer to verify all information including but not limited to square footage, room dimensions, schools and HOA. etc.
$499,990
617 Candace Drive DeSoto, TX 75115
- Type:
- Single Family
- Sq.Ft.:
- 2,690
- Status:
- Active
- Beds:
- 4
- Lot size:
- 0.26 Acres
- Year built:
- 2024
- Baths:
- 3.00
- MLS#:
- 20556843
- Subdivision:
- Cole Crossing Estates
ADDITIONAL INFORMATION
Beautiful New Construction, to be Ready By April 1st. 4 Bedroom, 3 Full Bathroom, Game Room, Home Office, Open Concept Kitchen Living Room, Large Island and Custom Cabinets. Primary Bedroom on 1st Floor with Walk in Closet, Separate Shower and Garden Tub.
$479,990
613 Candace Drive DeSoto, TX 75115
- Type:
- Single Family
- Sq.Ft.:
- 2,430
- Status:
- Active
- Beds:
- 4
- Lot size:
- 0.28 Acres
- Year built:
- 2024
- Baths:
- 2.00
- MLS#:
- 20556837
- Subdivision:
- Cole Crossing Estates
ADDITIONAL INFORMATION
Beautiful New Construction, 4 Bedroom, 2 Bath, Formal Dining and Study on Oversized Lot with Large Yard. Wood Look Ceramic Tile Floors for Durability and Style, Open Concept Living Area, Open to Kitchen with Large Granite Island, Custom Cabinets, and Backsplash. French Doors into Study. Butler's Pantry between Dining and Kitchen, and Huge Walk in Pantry. Primary Bedroom with lots of Windows, Primary Bath, with Dual Sinks, Garden Tub and Separate Shower, not to mention the Large Walk in Closet. Oversized Covered Patio overlooking the Generous Back Yard with plenty of room for a Pool, Kids Playhouse and more. Buyer to verify all information including but not limited to square footage, room dimensions, schools, HOA, etc.
Open House:
Sunday, 9/22 12:00-4:00PM
- Type:
- Single Family
- Sq.Ft.:
- 3,590
- Status:
- Active
- Beds:
- 4
- Lot size:
- 0.36 Acres
- Year built:
- 2024
- Baths:
- 5.00
- MLS#:
- 20530474
- Subdivision:
- Summit Parks
ADDITIONAL INFORMATION
This Home offers a spacious and contemporary style Homes. Premium upgrades are their standards. This is Model Azurite. This model is perfect for active and growing families. An open concept living spaces and premium finishes. The primary bedroom and an additional bedroom are located downstairs, each with a full bathroom. The primary bathroom includes dual sinks, an oversized shower, a luxury free standing tub, and a fantastic closet. First floor: Family room, kitchen, and dining area with plenty of space. The upstairs includes two additional bedrooms with their own full bathroom, a second living area, a media room. The home comes standard with premium finishes, including a walk-in pantry, butler's pantry, oversized windows and front door, and 20' ceilings. The office space is located at the front of the home. Don't need an office? Feel free to use the space to fit another need. Home features a front J-swing garage.
- Type:
- Single Family
- Sq.Ft.:
- 3,790
- Status:
- Active
- Beds:
- 4
- Lot size:
- 0.22 Acres
- Year built:
- 2024
- Baths:
- 5.00
- MLS#:
- 20532110
- Subdivision:
- Summit Parks
ADDITIONAL INFORMATION
This Home offers a spacious and contemporary model known as the Emerald. This model is a stunning mixture of traditional comfort and cutting edge design. It is roomy and elegant with open concept living spaces boasting with premium finishes. The primary bedroom is located downstairs. The primary bathroom includes dual sinks, an oversized shower, a luxury free standing tub, and a fantastic closet. On the first floor you will also find the family room, kitchen, and dining area with plenty of space as well as natural light. The upstairs includes three additional bedrooms with their own full bathroom, and a second living area. The home also comes standard with a walk-in pantry, butler's pantry, oversized windows and front door, and 20' ceilings. The office space is located at the front of the home. If you do not need an office, that space can be used to fit another need.
$749,900
404 McKinley Street DeSoto, TX 75115
Open House:
Sunday, 9/22
- Type:
- Single Family
- Sq.Ft.:
- 4,177
- Status:
- Active
- Beds:
- 4
- Lot size:
- 0.29 Acres
- Year built:
- 2024
- Baths:
- 5.00
- MLS#:
- 20555697
- Subdivision:
- Summit Parks
ADDITIONAL INFORMATION
This Home offers a spacious and contemporary model known as the Sapphire This model is perfect for active and growing families, with open concept living spaces and premium finishes. The primary bedroom and an additional bedroom are located downstairs, each with a full bathroom. The primary bathroom includes dual sinks, an oversized shower, a luxury free standing tub, and a fantastic closet. On the first floor, you will also find the family room, kitchen, and dining area with plenty of space. The upstairs includes two additional bedrooms with their own full bathroom, a second living area, a media room, and wet bar. The home comes standard with premium finishes, including a walk-in pantry, butler's pantry, oversized windows and front door, and 20' ceilings. The office space is located at the front of the home and can be repurposed to fit other needs if desired. Come tour this spectacular home! Builders upgrades are our standards
$314,500
1109 Shadywood Lane DeSoto, TX 75115
- Type:
- Single Family
- Sq.Ft.:
- 1,994
- Status:
- Active
- Beds:
- 3
- Lot size:
- 0.22 Acres
- Year built:
- 1972
- Baths:
- 2.00
- MLS#:
- 20549978
- Subdivision:
- Pleasant Lake Estates
ADDITIONAL INFORMATION
*This property qualifies for a PREFERRED LENDER INCENTIVE-UP TO 2% DISCOUNTED RATE!!* *PRICE IMPROVEMENT!* YOU DON'T WANT TO MISS OUT ON THIS ONE!! Located in Desoto, TX, this recently renovated residence offers a perfect blend of modern upgrades and timeless charm. Step inside and be greeted by the warmth of this meticulously upgraded home. The flex room in the front of the house allows you to utilize the space in order to meet your family's needs. The fresh paint and new flooring throughout, complemented by stylish charcoal gray accents, add a touch of sophistication to every corner. Enjoy the newly renovated kitchen complete with quartz countertops, new cabinets, and new appliances. Multiple windows flood the home with natural light, creating a bright and inviting atmosphere that's perfect for both relaxation and entertaining. New outdoor AC unit. ADT security system installed and will transfer to buyer.
- Type:
- Single Family
- Sq.Ft.:
- 2,334
- Status:
- Active
- Beds:
- 3
- Lot size:
- 0.18 Acres
- Year built:
- 1990
- Baths:
- 3.00
- MLS#:
- 20539601
- Subdivision:
- Eagle Downs Ph 01
ADDITIONAL INFORMATION
Motivated Seller! Recent renovations have enhanced the home's appeal, including new paint and flooring throughout, new counters, and new appliances, creating a fresh and modern ambiance.The interior features a well-designed floor plan that seamlessly connects the living areas. The living room is adorned with a cozy dual side fireplace, perfect for gathering around during colder months. The kitchen boasts modern appliances and ample counter and cabinet space, making meal preparation a breeze. The 3 bedrooms provide generous accommodation options, with the master suite offering an en-suite bathroom. The remaining bedrooms are spacious and bright, with easy access to the additional bathrooms. Outside, the property offers a well-maintained yard and landscaping, providing a welcoming curb appeal. The backyard provides a peaceful oasis, perfect for outdoor relaxation or entertaining.
- Type:
- Single Family
- Sq.Ft.:
- 1,958
- Status:
- Active
- Beds:
- 4
- Lot size:
- 0.31 Acres
- Year built:
- 1964
- Baths:
- 2.00
- MLS#:
- 20539209
- Subdivision:
- Brook Hollow Estates
ADDITIONAL INFORMATION
ASK ABOUT BUYER INCENTIVES. COME TOUR THIS BEAUTIFUL 4BEDROOM HOME, WITH ALMOST ONE THIRD ACRE LOT! WELCOME TO 325 MEADOWCREEK DRIVE IN DESOTO, TX. EXCELLENT OPPORTUNITY TO OWN THIS LARGE OVER 1900SQ FT, 4 BEDROOM, 2 BATHROOM HOME, WITH LARGE .30 ACRE LOT! THE OPEN FLOORPLAN AND OVERSIZED BEDROOMS PROVIDE PLENTY OF ROOM FOR CUSTOMIZATION. EXTRA ROOM CAN BE AN OFFICE OR 4TH BEDROOM. ENJOY THE PERFECT BLEND OF COMFORT AND STYLE IN A QUIET NEIGHBORHOOD. CONVENIENTLY LOCATED NEAR SHOPPING, RESTAURANTS, AND EASY ACCESS TO FREEWAY. ASK ABOUT $10,000 HOME BUYER ACCESS GRANT.
- Type:
- Single Family
- Sq.Ft.:
- 3,430
- Status:
- Active
- Beds:
- 5
- Year built:
- 2024
- Baths:
- 4.00
- MLS#:
- 20538817
- Subdivision:
- Ten Mile Creek
ADDITIONAL INFORMATION
. Beautiful New Construction in Ten Mile Creek, Great Location, 5 Bedroom, 4 Full Baths, Formal Dining and Study, Game Room and Media Room, What More could you Need. Huge Kitchen with Quartz Countertops, Large Island and Tons of Cabinets. Kitchen, Breakfast Area all Open to Living Room. Great Primary Bedroom with Garden Tub, Separate Shower and Walk in Closet. 8ft Doors Throughout Home. Fully Sodded, Landscaped and Sprinkler System with Wood Privacy Fence. Wrought Iron Staircase Leads upstairs to the Huge Game Room, and 3 More Bedrooms, along with Media Room. 2nd Bedroom downstairs for Guest or In-Laws. Buyer to verify all information including but not limited to square footage, room dimensions, schools, Hoa etc.
- Type:
- Single Family
- Sq.Ft.:
- 2,387
- Status:
- Active
- Beds:
- 4
- Year built:
- 2024
- Baths:
- 2.00
- MLS#:
- 20538121
- Subdivision:
- Ten Mile Creek
ADDITIONAL INFORMATION
Beautiful New Construction in Ten Mile Creek, Great Location, 4 Bedroom, 2 Full Baths, Formal Dining and Study. Huge Kitchen with Quartz Countertops, Large Island and Tons of Cabinets. Kitchen, Breakfast Area all Open to Living Room. Great Primary Bedroom with Garden Tub, Separate Shower and Walk in Closet. 8ft Doors Throughout Home. Fully Sodded, Landscaped and Sprinkler System with Wood Privacy Fence.
$614,900
1854 Masters Drive DeSoto, TX 75115
- Type:
- Single Family
- Sq.Ft.:
- 3,000
- Status:
- Active
- Beds:
- 4
- Lot size:
- 0.11 Acres
- Year built:
- 2007
- Baths:
- 3.00
- MLS#:
- 20529169
- Subdivision:
- Townhomes Of Thorntree Ph 03
ADDITIONAL INFORMATION
Welcome to your low maintenance dream home nestled on the well maintained golf course at Thorntree Golf Club! A custom built masterpiece with no detail overlooked that boasts 4 bedrooms (flexible floor plan) or 3 bedrooms + an office, you decide! Entertain in style with two dining areas, an open concept kitchen & living area, perfect for hosting gatherings of any size. Lovely kitchen has custom cabinets, a breakfast bar, & gas cooktop. Enjoy the privacy of a split bedroom arrangement, with a luxurious balcony upstairs overlooking the scenic golf course. Hardwood floors add warmth & elegance, while two cozy fireplaces beckon relaxation & comfort. The upstairs bonus room is a versatile space complete with wet bar & wine rack. Tankless hot water heater, radiant barrier, zoned HVAC with gas heat, deep garage. Don't miss out on this unique opportunity to own a beautiful home in this gated community 25 miles from Downtown Dallas!
- Type:
- Single Family
- Sq.Ft.:
- 1,990
- Status:
- Active
- Beds:
- 3
- Lot size:
- 0.19 Acres
- Year built:
- 1987
- Baths:
- 3.00
- MLS#:
- 20529116
- Subdivision:
- Chapel Hill 01
ADDITIONAL INFORMATION
Home sweet Home! This beautiful 2 story home won't last long. Don't miss your chance to cozy up in front of the fireplace located in the family room on those cold winter nights. Enjoy family meal time in this formal dining room just off the family room. Find yourself preparing those tasty meals in the nice and roomy kitchen equipped with built in appliances including a built-in microwave. Retire for the evening in this spacious main bedroom located upstairs not too far away from the little ones, who can find comfort in the other 2 nicely sized bedrooms. This home is waiting for you to come and make it your own. Don't take my word for it. Schedule your tour today! As an added bonus the seller is offering $5,000 towards a fence or can be applied to closing or down payment or rate buy down!!!
$511,230
1925 Barrix Lane DeSoto, TX 75115
- Type:
- Single Family
- Sq.Ft.:
- 2,304
- Status:
- Active
- Beds:
- 4
- Lot size:
- 0.24 Acres
- Year built:
- 2024
- Baths:
- 3.00
- MLS#:
- 20527213
- Subdivision:
- Ten Mile Creek
ADDITIONAL INFORMATION
Welcome to your new sanctuary at Ten Mile Creek Estates in DeSoto! Nestled in a prime location with convenient access to major highways, shopping centers, Thorntree County Club, Costco, and surrounded by excellent parks and schools, this Lillian Custom Home offers the perfect blend of luxury and accessibility. As you approach, the elegant facade adorned with beautiful stone sets the tone for the quality and craftsmanship within. Step through the wide foyer, where a sense of warmth and welcome immediately envelops you upon entering. The heart of the home is undoubtedly the spacious kitchen, designed for both functionality and entertainment..... providing ample space for culinary creations and a perfect gathering spot for friends and family. With a 3-car garage, you have the freedom to unleash your creativity and transform the space to suit your needs â whether it's a workshop, a home gym, or additional storage. ?? Unlock Your Dream Home!
$479,000
1026 Owen Drive DeSoto, TX 75115
Open House:
Sunday, 9/22 1:00-4:00PM
- Type:
- Single Family
- Sq.Ft.:
- 2,745
- Status:
- Active
- Beds:
- 4
- Lot size:
- 0.23 Acres
- Year built:
- 2021
- Baths:
- 2.00
- MLS#:
- 20527205
- Subdivision:
- Cole Crossing Estates
ADDITIONAL INFORMATION
ALL OFFERS CONSIDERED!! 2 YEARS YOUNG. This beautiful home comes with a 10x 20 (200sq.ft.) SHE SHED (valued at $10,000). 4 bedrooms,2 baths, 2 dining areas and a study round out this amazing value in a house. A backyard complete with a flourishing flower bed adjacent to an EXTENDED PATIO is great for outdoor gatherings. Step inside and you'll be greeted by a bright and open floor plan that's perfect for both family living and entertaining. The well-appointed kitchen features sleek, modern appliances and ample counter space. You'll also find a BUTLERS PANTRY and a walk-in pantry, providing additional storage space and making meal preparation a breeze. The dining areas offer versatile spaces for formal and casual dining occasions, accommodating your lifestyle with ease. It also has 80 an 8 foot wide 8 ft. privacy fence across the back yard.
- Type:
- Single Family
- Sq.Ft.:
- 3,222
- Status:
- Active
- Beds:
- 4
- Lot size:
- 0.42 Acres
- Year built:
- 1977
- Baths:
- 3.00
- MLS#:
- 20512685
- Subdivision:
- Meadow Brook Estates
ADDITIONAL INFORMATION
PRICED TO SELL. MOTIVATED SELLER! ALL PROSPECTIVE BUYERS MUST SEE THE PROPERTY BEFORE SUBMITTING AN OFFER. This large 4 bedroom 2.5 bath home in sought after Meadowbrook Estates has so much to offer. This home is perfect for those who love to remodel and make a house their own. It needs a new roof and lots of work, but has a lot of potential. There are two large living areas, both with fireplaces, dining room with built-ins, gameroom, and a office with half bath with access to the outside of the house. The private main bedroom and bathroom are separated from the other three bedrooms and bathroom. The backyard has a deck, a storm shelter, and a storage shed with attached covered parking. No HOA. The property is sold AS-IS.
- Type:
- Single Family
- Sq.Ft.:
- 3,405
- Status:
- Active
- Beds:
- 4
- Lot size:
- 0.36 Acres
- Year built:
- 2024
- Baths:
- 4.00
- MLS#:
- 20512411
- Subdivision:
- Hidden Lakes Estates
ADDITIONAL INFORMATION
MLS# 20512411 - Built by First Texas Homes - Ready Now! ~ Buyer Incentive! - Up To $20K Closing Cost Assistance for Qualified Buyers on select inventory! See Sales Counselor for Details! Must See Home with Large Backyard 214 square feet of covered patio. Extended driveway for extra parking. Media room downstairs, white cabinets with waterfall island in kitchen. Gas cooktop, 60 linear fireplace!
- Type:
- Single Family
- Sq.Ft.:
- 2,573
- Status:
- Active
- Beds:
- 3
- Lot size:
- 0.3 Acres
- Year built:
- 1985
- Baths:
- 3.00
- MLS#:
- 20501257
- Subdivision:
- Meadowbrook Estates
ADDITIONAL INFORMATION
Welcome to your dream home! Desirable location in the heart of Desoto. Beautiful home in a well established neighborhood. Perfect for outdoor gatherings and relaxation. Well kept, upgrades galore, ready for a new owner.
- Type:
- Single Family
- Sq.Ft.:
- 4,045
- Status:
- Active
- Beds:
- 5
- Lot size:
- 0.31 Acres
- Year built:
- 2023
- Baths:
- 4.00
- MLS#:
- 20467564
- Subdivision:
- Hidden Lakes Estates
ADDITIONAL INFORMATION
MLS# 20467564 - Built by First Texas Homes - Ready Now! ~ A must-see! This beauty has a 3-car garage, with 248 sq. ft. of covered patio! Backyard backs to lots of tress for privacy. Interior features include a curved staircase with iron spindles, a free-standing tub in the primary bath, and kitchen windows that bring in lots of sunshine! The kitchen features a California Island, 42 inch shaker cabinets built-ins, a 36 inch gas cooktop, double ovens, and an oversized Butlerâs Pantry. The first floor has 5 inch baseboards, 72 inch Linear Fireplace with stone to the ceiling, a media room, and the primary bath has 3âx4â shower and separate vanities! Tankless water heater, a Home Automation package that includes lighting and more!!
$698,950
401 Westover Court DeSoto, TX 75115
- Type:
- Single Family
- Sq.Ft.:
- 3,945
- Status:
- Active
- Beds:
- 5
- Lot size:
- 0.33 Acres
- Year built:
- 2023
- Baths:
- 4.00
- MLS#:
- 20467557
- Subdivision:
- Hidden Lakes Estates
ADDITIONAL INFORMATION
MLS# 20467557 - Built by First Texas Homes - Ready Now! ~ Buyer Incentive! - Up To $20K Closing Cost Assistance for Qualified Buyers on select inventory! See Sales Counselor for Details! Beautiful home in a cul de sac with a great view of nature and water leading to the walking trail. Sit on your large, covered patio and relax to music. 2 bedrooms down which is great for guest, or mother-in-law. Interior Features Curved Staircase w- iron spindles! California Island and double ovens in kitchen. Butler's Pantry, 42 inch White shaker Cabinets. 1st floor 5 inch baseboards, 72 inch Linear Fireplace with Rock to the ceiling. Tankless W-H-Home Automation Pkg that includes lightings & more!!!!
- Type:
- Single Family
- Sq.Ft.:
- 3,091
- Status:
- Active
- Beds:
- 4
- Lot size:
- 0.3 Acres
- Year built:
- 1996
- Baths:
- 3.00
- MLS#:
- 20463617
- Subdivision:
- Briarwood 02
ADDITIONAL INFORMATION
PREVIOUS Model Home ONE OWNER!!!-This house has a grand entrance,, Spalling porcelain tile in the living room and formal area, beautiful arch ceiling, lots of windows grand door and entry way, vaulted ceiling in the living room, lots of counter space in the kitchen and storage for the chef in the family, the kitchen is equipped with a farmhouse sink and a vent,, The counter tops are Quarts stone, The backyard is huge with large deck for the right family to enjoy the cool evenings and beautiful sunsets in this quiet neighborhood, this property has a lot to offer, the rooms has lots of closet space ,the home owner suite bathroom was completely renovated with his and hers vanity with a water closet, glass shower door and much much more lots of natural lighting, this home sits on the corner lot facing Briarwood park. This house is well maintained and cared for. This house is ready for the perfect family!!!! Seller is offering $5,000 in seller concessions!!!!

The data relating to real estate for sale on this web site comes in part from the Broker Reciprocity Program of the NTREIS Multiple Listing Service. Real estate listings held by brokerage firms other than this broker are marked with the Broker Reciprocity logo and detailed information about them includes the name of the listing brokers. ©2024 North Texas Real Estate Information Systems
Desoto Real Estate
The median home value in Desoto, TX is $225,400. This is higher than the county median home value of $208,600. The national median home value is $219,700. The average price of homes sold in Desoto, TX is $225,400. Approximately 59.17% of Desoto homes are owned, compared to 35.79% rented, while 5.05% are vacant. Desoto real estate listings include condos, townhomes, and single family homes for sale. Commercial properties are also available. If you see a property you’re interested in, contact a Desoto real estate agent to arrange a tour today!
Desoto, Texas has a population of 52,596. Desoto is less family-centric than the surrounding county with 25.21% of the households containing married families with children. The county average for households married with children is 33.34%.
The median household income in Desoto, Texas is $64,575. The median household income for the surrounding county is $53,626 compared to the national median of $57,652. The median age of people living in Desoto is 39.6 years.
Desoto Weather
The average high temperature in July is 94.6 degrees, with an average low temperature in January of 36.7 degrees. The average rainfall is approximately 39.2 inches per year, with 1.1 inches of snow per year.
