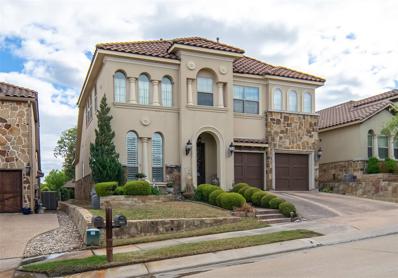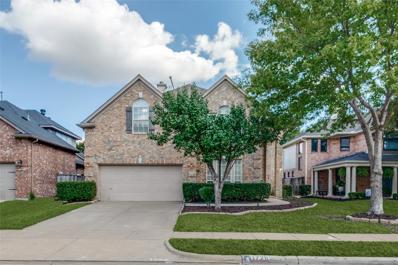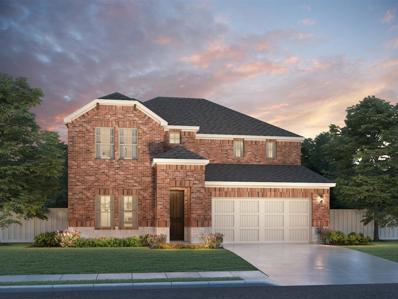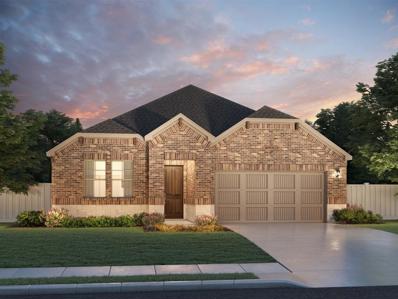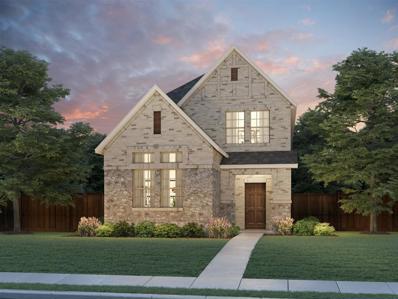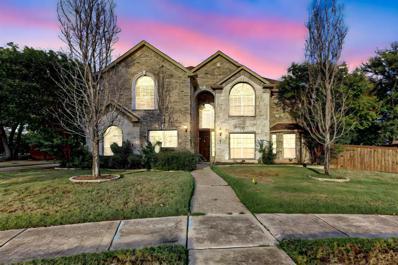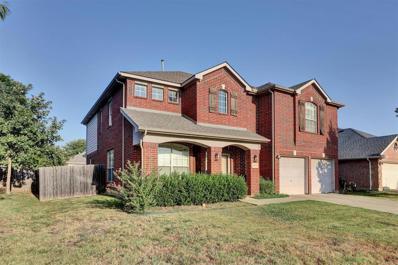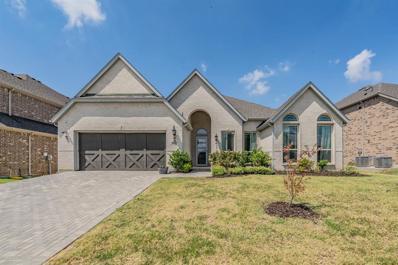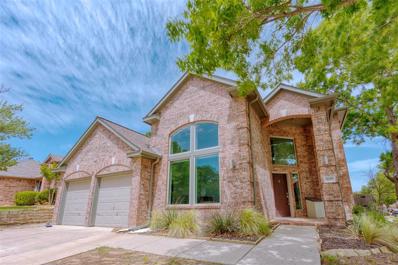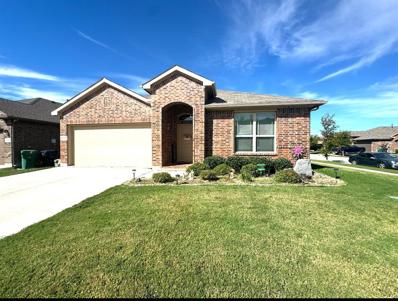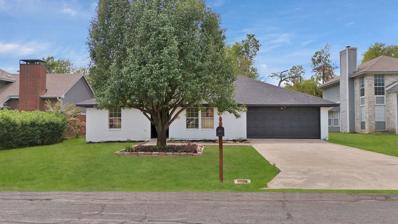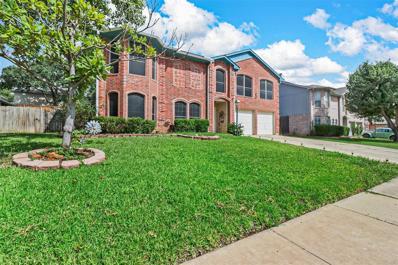Denton TX Homes for Sale
- Type:
- Single Family
- Sq.Ft.:
- 3,015
- Status:
- Active
- Beds:
- 4
- Lot size:
- 0.12 Acres
- Year built:
- 2011
- Baths:
- 4.00
- MLS#:
- 20722838
- Subdivision:
- Tuscan Hills
ADDITIONAL INFORMATION
A rare Gem. This home is on a greenbelt with pond view & is oozing with class, character & tons of upgrades. rich hardwoods throughout. This home offers 4 bedrooms 3.5 baths, 2 living area, study, & 2 dining areas. An open & warm floor plan with a vaulted ceiling adding lots of light. A stone fireplace in the Livingroom & build inn make this a warm space. The kitchen is fit for a master chef. It features a massive island, gorgeous cabinetry, gas cooktop, lots of counter top space, stainless steel appliances & a beautiful granite surfaces making this a perfect setting for family gatherings & entertaining. The laundry room is downstaris. The large master bedroom also offers a huge master bath with a separate shower and tub. The upstairs has 3 bedrooms, game room and 2 baths. This home is only a short distance drive or walk to restaurants. Cinema and medical offices. This is truly a must see home. Come see your next home
- Type:
- Single Family
- Sq.Ft.:
- 1,779
- Status:
- Active
- Beds:
- 4
- Lot size:
- 0.21 Acres
- Year built:
- 1999
- Baths:
- 2.00
- MLS#:
- 20737550
- Subdivision:
- Corinthian Palisades Sec One
ADDITIONAL INFORMATION
Stunning 4-Bedroom Brick Home in Top-Rated School District with Backyard Oasis! Located in the highly sought-after school district of Hawk Elementary, Crownover Middle, and Guyer High, this charming one-story brick home offers a perfect blend of comfort, style, and functionality. With 4 spacious bedrooms and 2 full bathrooms, including a convenient Jack-and-Jill layout for the kids, this home is ideal for families. Step into a unique floor plan featuring beautiful granite countertops, gorgeous wood floors, and tile in the kitchen and bathrooms, and cozy Berber carpet in the bedrooms. The master suite boasts a walk-in closet, providing ample storage space. The true highlight of this property is the backyard oasis! Enjoy the Texas weather year-round with a stunning diving pool and an expansive covered patio, perfect for outdoor entertaining and relaxation. Donâ??t miss this opportunity to own a home that has it allâ??great schools, modern features, and an incredible outdoor space!
$399,000
6508 Corral Lane Denton, TX 76210
- Type:
- Single Family
- Sq.Ft.:
- 2,318
- Status:
- Active
- Beds:
- 3
- Lot size:
- 0.17 Acres
- Year built:
- 2007
- Baths:
- 3.00
- MLS#:
- 20736137
- Subdivision:
- Wheeler Ridge Ph Four
ADDITIONAL INFORMATION
This beautiful designed two -story home perfect for modern living MOVE-IN ready, well maintained home located in the quiet and well established Wheeler Ridge Addition offers 3 spacious bedrooms located upstairs, ensuring privacy and comfort for the whole family. With 2.5 baths with powder bath down and two baths up, an inviting formal living and dining, spacious family room, great kitchen with abundant cabinet and counter space, large master suite up with garden tub, separate shower, sitting area and walk-in closet, open game-room up that is the perfect place to relax and entertain, beautiful hardwoods including on the staircase, ceramic tile, crown molding, and a huge size backyard that is great for kids, pets and perfect for outdoor gatherings or relaxing in the sun. Full use of community pool, trails and park included in HOA. Donât miss the opportunity to make this charming residence your new home. Schedule a viewing today!
$549,000
1728 Tealwood Lane Corinth, TX 76210
- Type:
- Single Family
- Sq.Ft.:
- 3,026
- Status:
- Active
- Beds:
- 4
- Lot size:
- 0.14 Acres
- Year built:
- 1999
- Baths:
- 3.00
- MLS#:
- 20729612
- Subdivision:
- Windsor Ridge At Oakmont Ph Ii
ADDITIONAL INFORMATION
Welcome to this stunning two-story home located in the prestigious Windsor Ridge of Oakmont. With 4 bedrooms and 2.5 baths, this home offers the perfect blend of comfort and style. Upstairs, you'll find all four bedrooms, along with a large game room perfect for entertainment or a play area. The main level features an inviting open floor plan, including a formal dining room, a dedicated office for remote work or study, and a convenient half bath. The spacious kitchen overlooks the family room, creating an ideal space for gatherings. Recently updated with brand new carpet and fresh paint throughout, this home is move-in ready! Nestled in a highly sought-after neighborhood, this property provides both elegance and convenience. Walking distance from Hawk Elementary and Crownover Middle School. Feeds into Guyer High School. Donât miss the chance to make this gem your new home!
$455,000
1713 Goshawk Lane Corinth, TX 76210
- Type:
- Single Family
- Sq.Ft.:
- 2,487
- Status:
- Active
- Beds:
- 4
- Lot size:
- 0.21 Acres
- Year built:
- 2001
- Baths:
- 2.00
- MLS#:
- 20733097
- Subdivision:
- Eagle Pass At Oakmont
ADDITIONAL INFORMATION
This meticulous 4 BR, 2 Bath, 2 LA, 2487 sq ft home located in the Golf Community of Oakmont features short golf cart ride to Oakmont Country Club. Open and inviting floor plan, professional installed vinyl wood plank floors throughout with plantation shutters on windows in the front living, dining room, breakfast nook, and family room. Separate master bedroom. Kitchen has an upgraded backsplash, granite counter tops, and under cabinet lighting. The large island is positioned perfectly for entertaining friends and family. The family room features a gas fireplace and built in cabinets with shelves. A separate laundry room centrally located includes a laundry sink and shelving for storage. The hallway to the secondary rooms has a built in study-craft desk with cabinets and drawers. This low traffic neighborhood is home to the Eagle Pass Park, walking distance to Windsor Ridge Park, and the Club House-facilities are a golf cart ride away. An avid golfer or not, you will love this neighborhood.
$544,280
2832 Acadia Drive Corinth, TX 76210
- Type:
- Single Family
- Sq.Ft.:
- 3,124
- Status:
- Active
- Beds:
- 4
- Lot size:
- 0.13 Acres
- Year built:
- 2024
- Baths:
- 4.00
- MLS#:
- 20726599
- Subdivision:
- Ashford Park
ADDITIONAL INFORMATION
Brand new, energy-efficient home available by Nov 2024! Try a new recipe in the Hartlee's impressive kitchen, complete with a useful island and large pantry. Upstairs, the game room is flanked by three sizeable bedrooms. Downstairs, enjoy the primary suite or cozy up in the family room next to the fireplace. Imagine spending summer weekends on the lake when you live just minutes from Lake Lewisville. A central location with easy access to I-35, Argyle, Flower Mound, and Denton makes it easy to get to work or fun. Community features include access to a pool, children's playground, and community trails. Each of our homes is built with innovative, energy-efficient features designed to help you enjoy more savings, better health, real comfort and peace of mind.
$490,590
2836 Acadia Drive Corinth, TX 76210
- Type:
- Single Family
- Sq.Ft.:
- 2,278
- Status:
- Active
- Beds:
- 4
- Lot size:
- 0.13 Acres
- Year built:
- 2024
- Baths:
- 3.00
- MLS#:
- 20726576
- Subdivision:
- Ashford Park
ADDITIONAL INFORMATION
Brand new, energy-efficient home available by Nov 2024! Sip your morning coffee at the Ellison's convenient kitchen island overlooking the living area with a stunning fireplace. In the primary suite enjoy sizeable space, including an ensuite with dual sinks and a large walk-in closet. Imagine spending summer weekends on the lake when you live just minutes from Lake Lewisville. A central location with easy access to I-35, Argyle, Flower Mound, and Denton makes it easy to get to work or fun. Community features include access to a pool, children's playground, and community trails. Each of our homes is built with innovative, energy-efficient features designed to help you enjoy more savings, better health, real comfort and peace of mind.
- Type:
- Single Family
- Sq.Ft.:
- 2,392
- Status:
- Active
- Beds:
- 3
- Lot size:
- 0.06 Acres
- Year built:
- 2024
- Baths:
- 3.00
- MLS#:
- 20726696
- Subdivision:
- Ashford Park
ADDITIONAL INFORMATION
Brand new, energy-efficient home available by Nov 2024! Upstairs, a versatile game room and handy second-story laundry combine work and play. White cabinets with veined white quartz countertops, tan tone EVP flooring with dark beige textured carpet. Imagine spending summer weekends on the lake when you live just minutes from Lake Lewisville. A central location with easy access to I-35, Argyle, Flower Mound, and Denton makes it easy to get to work or fun. Community features include access to a pool, children's playground, and community trails. Each of our homes is built with innovative, energy-efficient features designed to help you enjoy more savings, better health, real comfort and peace of mind.
$529,990
1409 Porizek Place Denton, TX 76210
Open House:
Saturday, 12/28 12:00-2:00PM
- Type:
- Single Family
- Sq.Ft.:
- 2,920
- Status:
- Active
- Beds:
- 5
- Lot size:
- 0.14 Acres
- Year built:
- 2024
- Baths:
- 4.00
- MLS#:
- 20726712
- Subdivision:
- Woodmere
ADDITIONAL INFORMATION
Built by M-I Homes. Welcome to your new construction dream home in Dentonâ??a 2-story, 5-bedroom, 3-bathroom Columbus plan, waiting to be called your home sweet home. This layout offers a perfect blend of modern elegance and comfort. Highlights of this home include wood-look tile flooring throughout the main living spaces, marble-inspired wall tile in each of the bathrooms, a stylish electric fireplace in the family room, a brilliant bay window in the owner's bedroom, and walk-in closets in each of the 3 upstairs bedrooms. The heart of the home offers effortless flow between the dining room, family room, and kitchen, all accentuated by fantastic natural light, thanks to extra windows in the dining room and family room. The kitchen will impress with upgraded, stainless steel appliances, white-painted cabinetry, granite countertops, and a large island illuminated by pendant lighting. Step outside to enjoy the outdoors and your covered patio. Schedule your visit today!
$460,000
1624 Redwood Drive Corinth, TX 76210
- Type:
- Single Family
- Sq.Ft.:
- 3,083
- Status:
- Active
- Beds:
- 5
- Lot size:
- 0.2 Acres
- Year built:
- 1998
- Baths:
- 3.00
- MLS#:
- 20729180
- Subdivision:
- Cypress Point Estate Ph III
ADDITIONAL INFORMATION
Move-In Ready, No HOA. Open concept 5-bedroom, 3-bathroom spacious home offers plenty of room to accommodate a growing family or entertain guests. Within walking distance of schools, parks and ponds in a peaceful neighborhood. Recent upgrades include a new roof, new carpeting and paint. Featuring spacious living areas and a game room, all bathed in natural light. Itâ??s the perfect setting for cozy relaxation or lively gatherings. Kitchen is equipped with ample cabinetry and an inviting breakfast area, ideal for casual family meals. The large primary bedroom is complete with an en-suite bathroom with luxurious soaking tub and separate shower. Outdoors, enjoy a manicured lawn and a covered porch thatâ??s perfect for weekend barbecues, gardening, or unwinding after a long day. Additional features include a 2-car garage, a convenient laundry room, and easy access to top-rated schools, local parks, shopping, and I-35 for a quick commute. Note 3-D Walk-Tour.
- Type:
- Single Family
- Sq.Ft.:
- 1,809
- Status:
- Active
- Beds:
- 3
- Lot size:
- 0.18 Acres
- Year built:
- 2011
- Baths:
- 2.00
- MLS#:
- 20721570
- Subdivision:
- Central Village Estates
ADDITIONAL INFORMATION
Charming East facing corner lot home! Are you wanting a perfect location with a well proportioned open concept & an abundance of natural light located just minutes from downtown square, UNT, Country Club, Texas Women's University? Well you have found it w freshly painted interior. As you walk up this home boasts a large covered porch & huge patio w ceiling fan in back for those warm days-perfect for barbequing & entertaining,3 bdrms, 2 full baths, spacious living area with luxury vinyl flooring, gas starter wood burning fire place. Open to living, kitchen includes SS appliances, gas stove, island, wood cabinets,Lg walk in pantry & breakfast nook.Spacious master sits quietly split from other bedrooms offering sitting area w bay window, huge walk in closet, on-suite bathroom offers dual sinks, tub and separate shower. Not to mention this perfect home sits next to a Lg field perfect for playing with the kiddos and or your furbabies. You do not want to miss the classic charm of this home!
$599,900
3600 Leeds Court Corinth, TX 76210
- Type:
- Single Family
- Sq.Ft.:
- 3,937
- Status:
- Active
- Beds:
- 5
- Lot size:
- 0.39 Acres
- Year built:
- 2003
- Baths:
- 4.00
- MLS#:
- 20718472
- Subdivision:
- Kensington Estate Ph Iii
ADDITIONAL INFORMATION
Welcome to this beautifully crafted home with a very open concept that is perfect for families and entertaining. The home sits on a quite street with a wooded backyard that makes you forget you have neighbors. The dining room is so largely equipped for a second seating area or office space to customize to your needs. The kitchen has true hardwood cabinets and timeless granite countertops that feel like they go on forever. The primary bedroom is located on the first floor for added convenience. Conveniently located near top-rated Denton ISD schools, parks, shopping, and dining, this home offers the ideal combination of comfort and convenience. Don't miss your chance to make it yoursâschedule a tour today!
- Type:
- Single Family
- Sq.Ft.:
- 2,915
- Status:
- Active
- Beds:
- 5
- Lot size:
- 0.17 Acres
- Year built:
- 2002
- Baths:
- 4.00
- MLS#:
- 20712907
- Subdivision:
- Taylors Ridge
ADDITIONAL INFORMATION
Price reduced for a quick sale!!! Do You Need LOTS OF ROOM? Then this 5-3.5 2915 sq foot 2 story beautiful home is what you need! Relax on your Covered front porch to sit & have your morning cup of coffee or tea & enjoy the peacefulness of this neighborhood. Step into your separate living room to entertain your company while kiddos play upstairs in huge game-media room. Enjoy cooking in your large kitchen with lots of cabinet space, large pantry. Granite countertops add to the elegance of this kitchen with Archway opening into your large family room. Fireplace on cold nights or plenty of room for all of your family to gather for Game Night! Your dining room has oversized windows to let the wonderful sunshine in. Upstairs 4-2 & the game-media room that the kiddos are going to love! New A-C unit installed within last 3yrs.
- Type:
- Single Family
- Sq.Ft.:
- 3,097
- Status:
- Active
- Beds:
- 4
- Lot size:
- 0.17 Acres
- Year built:
- 1995
- Baths:
- 3.00
- MLS#:
- 20711215
- Subdivision:
- Oakmont Estates 3
ADDITIONAL INFORMATION
Welcome to this stunning two-story brick home located in the desirable Oakmont Estates. This spacious residence boasts 4 bedrooms and 3 baths, perfect for comfortable family living. A short Golf Cart Ride to Oakmont Country Club and top rated schools such as Hawk Elementary, Crownover MS, Guyer HS. Step inside to find hand-scraped wooden floors adding a touch of elegance and warmth to the home. Ceiling fans throughout ensure a cool and pleasant atmosphere year-round. The primary bath is a true retreat, featuring dual sinks and a luxurious garden tub, ideal for unwinding after a long day. The primary closet is a standout with custom-built features, offering ample storage and organization. Utility room has overhead cabinets, Freezer Area. Upstairs, youâ??ll find a spacious activity room, game room, home office, or kids play area. Donâ??t miss the opportunity to make this beautiful home yours. Custom Epoxy Garage Floors. You can walk to a nearby park or bike to the nearby beautiful Katy Trail and you are only minutes from a major health care facility. You will find this to be a very quite beautiful neighborhood but not far from many activities. Schedule a showing today!
- Type:
- Single Family
- Sq.Ft.:
- 2,858
- Status:
- Active
- Beds:
- 3
- Lot size:
- 0.22 Acres
- Year built:
- 2019
- Baths:
- 3.00
- MLS#:
- 20717554
- Subdivision:
- Valencia
ADDITIONAL INFORMATION
ASSUMABLE 3.2% LOAN!! BUYER HAS TO QUALIFY! Great single story home. Open concept throughout home. Large gourmet kitchen with oversized island, marble quartz countertops, 42 custom cabinets and decorative backsplash. Stainless steel appliances include double ovens, microwave and dishwasher. Large walk in pantry. Kitchen is open to family room with a fireplace that truly enhances the room. Beautiful wood look tile throughout with carpet in the bedrooms. The primary bedroom is huge! Large ensuite bath with two walk in closets. Secondary bedroom has an ensuite bath that's perfect for a guest room, teenager or mother in law suite. In addition to a separate utility room it comes with a sink and room for a freezer. Enjoy the outdoors on an over-sized covered patio overlooking backyard. DFW International Airport is close by. Amtrak train stations are about 8 min away. Lots of nearby shopping. North Texas University and Texas Women's University are less then fifteen minutes north of Corinth.
- Type:
- Single Family
- Sq.Ft.:
- 4,045
- Status:
- Active
- Beds:
- 6
- Lot size:
- 0.23 Acres
- Year built:
- 2002
- Baths:
- 4.00
- MLS#:
- 20706588
- Subdivision:
- Chauser Estates Ph II
ADDITIONAL INFORMATION
Welcome to this beautifully maintained home, where modern upgrades meet timeless charm! Recent updates include fresh interior paint throughout and new luxury vinyl flooring in the family, living, dining rooms, and hallway. The home exudes style and functionality with updated fireplaces, including a double-sided fireplace in the master bedroom and bathroom, creating a warm ambiance. The open living areas are perfect for gatherings, with tall vaulted ceilings adding an expansive feel. The 5th bedroom is a versatile space, perfect for transforming into a media or game room. Located in an HOA-free community and zoned for the highly regarded Guyer High School, this home offers top-tier education and convenience. With easy access to Teasley Lane, FM 2499, and I-35, you'll be effortlessly connected to the city's best amenities. Donâ??t miss this opportunityâ??schedule your showing today!
$450,000
7100 Frost Lane Denton, TX 76210
- Type:
- Single Family
- Sq.Ft.:
- 2,058
- Status:
- Active
- Beds:
- 4
- Lot size:
- 0.18 Acres
- Year built:
- 2000
- Baths:
- 2.00
- MLS#:
- 20710531
- Subdivision:
- Chaucer Estates Ph 1
ADDITIONAL INFORMATION
- Type:
- Single Family
- Sq.Ft.:
- 2,594
- Status:
- Active
- Beds:
- 4
- Lot size:
- 0.18 Acres
- Year built:
- 1999
- Baths:
- 3.00
- MLS#:
- 20711573
- Subdivision:
- The Knoll At Oakmont Ph 2
ADDITIONAL INFORMATION
Amazing well-kept gem on a corner lot in the Oakmont community. It is open-concept living at its finest. The living room features large windows and and a stone fireplace. You will love the kitchen with its stainless steel appliances, abundant counter space, floor-to-ceiling cabinets, and a gas cook top. The primary bedroom, and one other are located on the first floor. Upstairs you will find two bedrooms, a bathroom, and a living area. The shaded back yard features a large deck for entertaining or family gatherings.
$539,900
3825 Miramar Drive Denton, TX 76210
Open House:
Sunday, 1/5 12:00-2:00PM
- Type:
- Single Family
- Sq.Ft.:
- 3,688
- Status:
- Active
- Beds:
- 4
- Lot size:
- 0.17 Acres
- Year built:
- 2003
- Baths:
- 4.00
- MLS#:
- 20708595
- Subdivision:
- Robinson Oaks
ADDITIONAL INFORMATION
* Move-in ready home in Robinson Oaks! This beautiful home boasts an open floorplan, updated kitchen, spacious bedrooms, game room, media room, and a cozy fireplace for gatherings. When you walk in, you are greeted with large formal dining and living space and a private study with French doors. Spacious living room features engineered wood floors and soaring stone fireplace. The kitchen is equipped with granite countertops, a kitchen island, and a gas cooktop. The private master suite includes an updated bathroom with a separate tub, shower, and a spacious walk-in closet. Upstairs, you will find a large game room and an attached media room. The backyard patio provides a perfect setting for hosting guests. Home is located in a wonderful neighborhood featuring community pool, playground and walking paths. Zoned for highly-desired schools. ALL NEW WINDOWS INSTALLED LAST YEAR. BRAND NEW CARPET AND WINDOWS! Water heater replaced 2 years ago.
$399,000
4300 Chicory Court Denton, TX 76210
- Type:
- Single Family
- Sq.Ft.:
- 1,656
- Status:
- Active
- Beds:
- 4
- Lot size:
- 0.17 Acres
- Year built:
- 2018
- Baths:
- 2.00
- MLS#:
- 20666950
- Subdivision:
- Ryan Meadows Ph I
ADDITIONAL INFORMATION
Welcome to this beautiful smart home, for those who don't know the meaning of Smart home (is a residence equipped with connected devices and appliances that can be controlled remotely using a smartphone or tablet and are linked via a central hub or network. This includes âsmartâ lighting, heating and security devices, such as light bulbs, thermostats and cameras current audio system, security cameras will stay with the property. house is located in the heart of Denton restaurants and shopping centers not too far from and 2 blocks away from Ryan Elementary This home is 4 bedrooms. The kitchen features a large island, granite countertops, gas cooktop. the whole yard features a sprinkler system. Reach out to schedule your private tour today ask about S.C Sellers very motivated Information provided is reliable but not guaranteed. Buyer and or BA to independently verify all information.
$359,900
1722 Sharon Drive Corinth, TX 76210
- Type:
- Single Family
- Sq.Ft.:
- 1,549
- Status:
- Active
- Beds:
- 3
- Lot size:
- 0.19 Acres
- Year built:
- 1992
- Baths:
- 2.00
- MLS#:
- 20704878
- Subdivision:
- Corinth Amity Village
ADDITIONAL INFORMATION
Beautifully renovated and charming 3-bedroom, 2-bath home with a cozy fireplace and separate dining room that could also serve as a sitting area or formal dining room, or even a 4th bedroom or office space. Bring your ideas. The home stands out with its beautiful white brick paint that brings it to life. The bathrooms have been renovated. New fresh paint throughout, new flooring, light fixtures, and new garage doors. It also has a new roof and new HVAC. This home is in a great location. You don't want to miss out on this one. The yard size is great for kids and fur babies. Come and check it out. This home is light and airy, perfect for new buyers to add their personal touch and call it HOME.
- Type:
- Single Family
- Sq.Ft.:
- 2,737
- Status:
- Active
- Beds:
- 4
- Lot size:
- 0.12 Acres
- Year built:
- 2012
- Baths:
- 3.00
- MLS#:
- 20658254
- Subdivision:
- Central Village Estates
ADDITIONAL INFORMATION
OPEN HOUSE Sunday 9.15, MOTIVATED SELLERS! This very spacious 4 bedroom, 3 bath 1.5 story home is ready for its new owners. Downstairs offers, large living area open to kitchen and nook, incredible walk-in pantry, 2 guest rooms, lg master suite and delightful walk in closet! Upstairs is its own living space; Large living area, separate bedroom, several closets, large window nook area, bathroom, bar area, access to walk in attic storage. Can I just say storage, storage, and storage, everywhere. Upgrades include smartwiring, smart switch plates, keyless entry, ring doorbell, upstairs liv room is wired for sound. Real hardwood floors and ceramic tile throughout. Large backyard that backs to greenbelt and has newer wood deck, w 2 sitting areas. This very flexible floor plan would be great for home office or studio, teenage hideout, multi-generational living, many options. Come see this beauty today! Information deemed reliable but must be verified by all parties
- Type:
- Single Family
- Sq.Ft.:
- 3,261
- Status:
- Active
- Beds:
- 5
- Lot size:
- 0.14 Acres
- Year built:
- 2019
- Baths:
- 3.00
- MLS#:
- 20689496
- Subdivision:
- Teasley Trails Ph
ADDITIONAL INFORMATION
Don't miss this amazing one owner, 5 bedroom, 3 bath property in the Teasley Trails subdivision! Kitchen features stainless appliances, gas cooktop, granite countertops, a large kitchen island with sink and power. Primary bedroom on the first floor, and primary bath has dual sinks, large shower, and an oversized primary closet with built in shelving. Upstairs game room has built in shelving with walk in attic access. Home has dual gas water heaters, a Vivent home security system, and lots of natural lighting. Garage floor was just resurfaced, please see pictures. Covered back porch looks out over a wooded greenbelt that is maintained by the HOA. Neighborhood has a park with playground, a community pool, and even a tiny library!
- Type:
- Single Family
- Sq.Ft.:
- 3,056
- Status:
- Active
- Beds:
- 4
- Lot size:
- 0.17 Acres
- Year built:
- 1993
- Baths:
- 3.00
- MLS#:
- 20685981
- Subdivision:
- Fairview West Ph 2
ADDITIONAL INFORMATION
Welcome to your new home in Fairview West, where comfort and style meet serenity. HOA-Free community. This spacious 4-bedroom, 2.5-bath residence boats an expansive floor plan perfect for modern living. The heart of the home features a stunning double-sided fireplace, creating a cozy atmosphere that can be enjoyed from multiple rooms. The large primary en-suite is a true retreat, offering a massive walk-in closet and a private sanctuary for relaxation. Enjoy the benefits of low energy bills, thanks to the efficient solar panels that power your home sustainably. Step outside to the backyard, designed for entertaining and leisure, complete with a sparkling pool that promises endless summer fun! Whether you're hosting a barbecue or enjoying a quiet evening under the stars, this outdoor space is your personal oasis.
$449,990
1517 Asher Lane Denton, TX 76210
- Type:
- Single Family
- Sq.Ft.:
- 2,761
- Status:
- Active
- Beds:
- 5
- Lot size:
- 0.14 Acres
- Year built:
- 2024
- Baths:
- 3.00
- MLS#:
- 20685092
- Subdivision:
- Woodmere
ADDITIONAL INFORMATION
Built by M-I Homes. Welcome to this new construction home located in Denton, TX! This 2-story home boasts a thoughtful design with a welcoming open floorplan that seamlessly connects the living spaces, a covered patio for outdoor enjoyment, and stylish finishes throughout. Wood-look tile flooring welcomes you inside. With a total of 5 spacious bedrooms, you can find two of them on the first floor. The private owner's suite is situated at the back of the home, complete with an extended bay window, en-suite bath, and a large walk-in closet. The heart of the home includes the well-appointed kitchen, family room, and dining room. The additional large windows and extended dining room make the space feel even lighter and larger. The kitchen will impress with granite countertops, stainless steel appliances, and stained cabinetry. Upstairs, you will find the generously-sized game room, a full bath with dual sinks, and 3 large bedrooms, each with a walk-in closet. Schedule your visit today!

The data relating to real estate for sale on this web site comes in part from the Broker Reciprocity Program of the NTREIS Multiple Listing Service. Real estate listings held by brokerage firms other than this broker are marked with the Broker Reciprocity logo and detailed information about them includes the name of the listing brokers. ©2024 North Texas Real Estate Information Systems
Denton Real Estate
The median home value in Denton, TX is $344,800. This is lower than the county median home value of $431,100. The national median home value is $338,100. The average price of homes sold in Denton, TX is $344,800. Approximately 44.63% of Denton homes are owned, compared to 47.59% rented, while 7.78% are vacant. Denton real estate listings include condos, townhomes, and single family homes for sale. Commercial properties are also available. If you see a property you’re interested in, contact a Denton real estate agent to arrange a tour today!
Denton, Texas 76210 has a population of 139,704. Denton 76210 is less family-centric than the surrounding county with 31.11% of the households containing married families with children. The county average for households married with children is 40.87%.
The median household income in Denton, Texas 76210 is $65,168. The median household income for the surrounding county is $96,265 compared to the national median of $69,021. The median age of people living in Denton 76210 is 29.9 years.
Denton Weather
The average high temperature in July is 95.8 degrees, with an average low temperature in January of 32.1 degrees. The average rainfall is approximately 39.1 inches per year, with 0.4 inches of snow per year.
