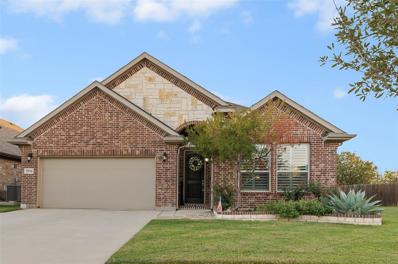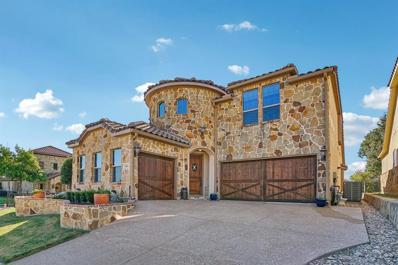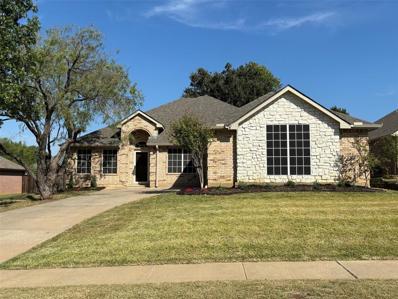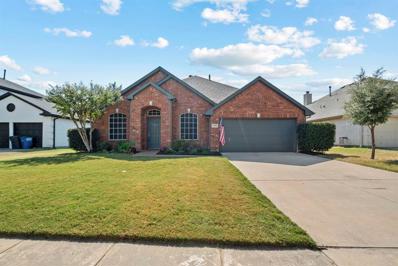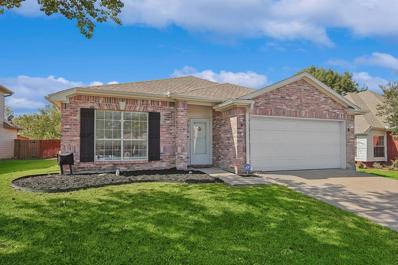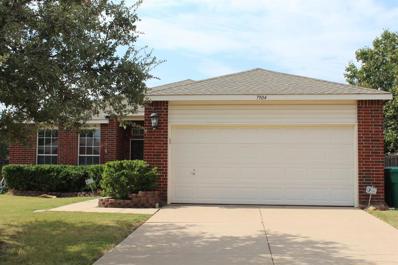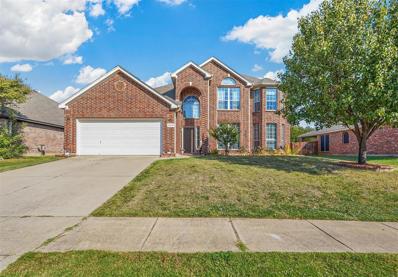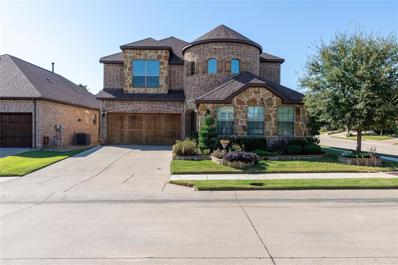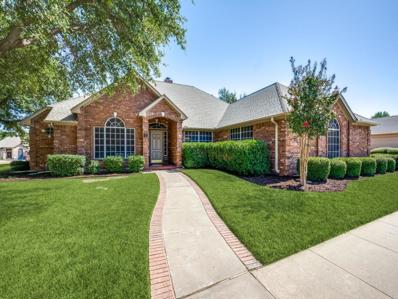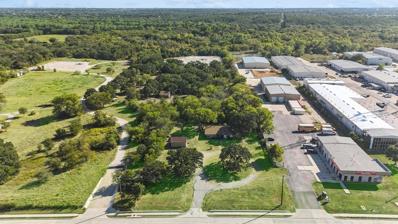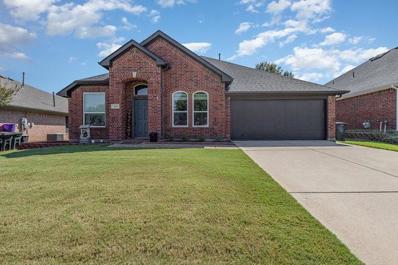Denton TX Homes for Sale
- Type:
- Single Family
- Sq.Ft.:
- 2,757
- Status:
- Active
- Beds:
- 5
- Lot size:
- 0.15 Acres
- Year built:
- 2023
- Baths:
- 4.00
- MLS#:
- 20753589
- Subdivision:
- Country Club Terrace Ph 1
ADDITIONAL INFORMATION
Price Improvement - This beautifully designed home features a spacious open-concept floor plan, with a luxurious master suite conveniently located on the main floor, offering both comfort and handicap-accessible elements throughout. Home has been repainted on the inside. The chef-inspired gourmet kitchen boasts high-end LG appliances, perfect for sparking your culinary creativity. Step outside to the private, tree-lined backyard, fully fenced and flatâ??ideal for both relaxed outdoor living and entertaining, with plenty of space for a pool or trampoline. Located in the desirable Country Club Terrace community and within the highly regarded Denton ISD, this home combines style, functionality, and convenience. Donâ??t miss the opportunity to own this modern gem in one of Dentonâ??s most sought-after neighborhoods, offering all the upgrades and space youâ??ve been looking for! This home is close to schools, shopping and restaurants.
- Type:
- Single Family
- Sq.Ft.:
- 2,626
- Status:
- Active
- Beds:
- 4
- Lot size:
- 0.23 Acres
- Year built:
- 1998
- Baths:
- 3.00
- MLS#:
- 20758721
- Subdivision:
- Wind River Estate Ph 1
ADDITIONAL INFORMATION
Come see this lovely 4-bedroom, (plus 2 bonus rooms to use for entertainment or office or just more guest space!), 2.5-bathroom home in the coveted Wind River Estates. This attractive residence is nestled on a cul-de-sac with mature trees around. It offers ample opportunities to suit your family's life style. Features include a nicely laid out kitchen with electric cook top, breakfast bar, walk in pantry & a breakfast area. It also offers a formal dining room with chair rail molding, as well as an ample living room, which features a nice log fireplace. The primary room which is conveniently located on the first floor provides ample room with a beautiful window seat, as you enter the primary bathroom you will see a nice dual sink, a walk in closet with generous space, & a separate shower. The other 3 bedrooms are located upstairs and offer generous sized closets, & a floored attic storage. The oversized secondary living area was converted into an additional room and a study room which has a beautiful outdoor balcony. The Majority of the windows were recently replaced, the carpet was also replaced not long ago. The backyard has a generously-sized patio perfect for outdoor gatherings. The exterior is nicely landscaped, it has a cover patio, it is fenced and it has a sprinkler system. House has solar panels which is a huge plus for saving on electricity. Enjoy the convenience of nearby shopping, dining options, community pool, ponds and walking paths. This home is an ideal choice for comfortable living and entertaining, no houses on the back is a huge plus as well. Don't delay! COME SEE IT TODAY!
$465,000
2104 Ringtail Drive Denton, TX 76210
- Type:
- Single Family
- Sq.Ft.:
- 2,204
- Status:
- Active
- Beds:
- 3
- Lot size:
- 0.2 Acres
- Year built:
- 2017
- Baths:
- 3.00
- MLS#:
- 20758234
- Subdivision:
- Teasley Trails Ph Iv
ADDITIONAL INFORMATION
Welcome to your dream home! Nestled in a serene neighborhood, this beautifully updated 3-bedroom, 2-bathroom residence at 2104 Ringtail Dr. boasts modern features and a warm, inviting atmosphere. Spacious Layout: Enjoy an open-concept design that seamlessly connects the living, dining, and kitchen areas, perfect for entertaining or family gatherings. Gourmet Kitchen: The stylish kitchen has been fully updated with sleek stainless steel appliances, quartz countertops, a tile backsplash, and custom cabinetry, making it a chefâs delight. A large island provides additional prep space and seating. Luxurious Bathrooms: Both bathrooms have been tastefully remodeled, featuring modern fixtures, elegant vanities, and beautiful tile work. The primary bathroom boasts a spa-like soaking tub and a separate walk-in shower, creating a perfect retreat. Outdoor Living with Pool: Step outside to your private oasis! The beautifully landscaped backyard features a sparkling pool, ideal for summer fun and relaxation. The adjacent patio is perfect for outdoor dining and entertaining, creating a perfect blend of leisure and comfort. Convenient Location: Located close to top-rated schools, parks, shopping, and dining, youâll enjoy the best of Denton living. Donât miss your chance to make this wonderful house your home! Schedule a showing today and experience all that 2104 Ringtail Dr. has to offer.
- Type:
- Single Family
- Sq.Ft.:
- 2,634
- Status:
- Active
- Beds:
- 3
- Lot size:
- 0.15 Acres
- Year built:
- 2012
- Baths:
- 4.00
- MLS#:
- 20757164
- Subdivision:
- Tuscan Hills
ADDITIONAL INFORMATION
3 CAR GARAGE! FORMER MODEL HOME! Stunning Custom Home with Lake Views! Located on a corner lot in a private, gated community. Step inside to find a striking curved staircase with wood steps and tile accents. Alongside the entry is a convenient half bath for guests. The gourmet kitchen, equipped with a gas stove, overlooks the spacious living and dining areas, perfect for open-concept entertaining. Enjoy all of the natural light in the living room with an impressive stone fireplace. The expansive master suite offers private access to the back patio, with an en-suite bathroom featuring a separate shower and tub adorned with custom tilework, double sinks, and a walk-in closet. Beautiful real wood floors throughout most of the downstairs! A secondary bedroom on the main floor includes an attached bath for added privacy. Upstairs, discover a versatile game room and media room, along with an additional bedroom and full bath. The impressive gated entry hints at the special nature of this community, with restaurants, movie theaters, and shopping just a short walk away. Enjoy serene strolls around the lake in this beautifully landscaped home, complete with extensive builder upgrades. This is a must-see in a prime location!
- Type:
- Single Family
- Sq.Ft.:
- 2,113
- Status:
- Active
- Beds:
- 4
- Lot size:
- 0.22 Acres
- Year built:
- 2001
- Baths:
- 2.00
- MLS#:
- 20746667
- Subdivision:
- Oaks Of Montecito Ph 4 Sec A
ADDITIONAL INFORMATION
This beautiful completely renovated 4-Bedroom home is nestled on a Quiet Cul-de-Sac. The home features an inviting open floor plan that seamlessly connects the entryway, formal dining, living room, and kitchen. The home offers a new roof and gutters, new stainless appliances in the kitchen, new countertops throughout the home, new floors throughout, new lighting throughout, new lighting fixtures, new fans throughout. Both the primary bathroom and secdondary bathrooms have been completely remodled. The additional three bedrooms are thoughtfully split and positioned towards the front of the home for added privacy. Exterior features also include solar screens throughout the exterior, new landscaping both in front and back, a flagstone patio, mature trees, and a privacy fence. The community offers walking trails, NO HOA, and a community lake just steps away. This home offers the perfect balance of tranquility and convenience, with McNair Elementary right across the street and Denton Guyer High School just minutes away.
- Type:
- Single Family
- Sq.Ft.:
- 2,860
- Status:
- Active
- Beds:
- 4
- Lot size:
- 0.15 Acres
- Year built:
- 2021
- Baths:
- 3.00
- MLS#:
- 20752591
- Subdivision:
- Lake Sharon
ADDITIONAL INFORMATION
Discover serenity in this tranquil East-facing home, perfectly situated in the peaceful Lake Sharon Estates, just minutes from the local shopping, freeways, restaurants and so much more. Enjoy the calming energy of this home, which offers beautiful walking trails around a community-owned lake, perfect for peaceful morning or evening strolls. Located in the highly sought-after Guyer High School district. The open-concept design flows from the large center island kitchen, featuring elegant pendant lighting, white cabinetry, and stainless-steel appliances, into the spacious dining and family rooms, complete with a cozy gas fireplace. The first floor includes a serene master suite and a second guest bedroom, along with a full bath for guests. Upstairs, you'll find an additional family room, two more bedrooms, and a third full bath, providing plenty of space for everyone. The outdoor space is designed for relaxation with an extended patio and a red cedar pergola, where you can unwind in a luxury Bullfrog 7-person spa. Tinted windows throughout the home offer enhanced energy efficiency, and the garage features a polyurea-based chip system for durability, with extra storage added above. This home blends comfort, convenience, and tranquility for the perfect lifestyle.
$369,963
4312 Chicory Court Denton, TX 76210
- Type:
- Single Family
- Sq.Ft.:
- 1,656
- Status:
- Active
- Beds:
- 4
- Lot size:
- 0.14 Acres
- Year built:
- 2018
- Baths:
- 2.00
- MLS#:
- 20755044
- Subdivision:
- Ryan Meadows Ph I
ADDITIONAL INFORMATION
Welcome to your dream home! This stunning 4-bedroom, 2-bathroom residence features an inviting open floor plan that seamlessly connects living, dining, and kitchen areasâperfect for entertaining and family gatherings. Enjoy the abundance of natural light flowing through large windows, highlighting the modern finishes and spacious layout.ÂThe kitchen features a large island, granite countertops, gas cooktop, stainless steel appliances, ample counter space and cabinets as well as a large pantry for storage. The spacious primary suite sits in the back of the home offering privacy from the other bedrooms. Step outside to a large backyard, ideal for outdoor activities, gardening, or simply relaxing in your own private oasis. With plenty of room to grow and create lasting memories, this home is a perfect blend of comfort and style.ÂConveniently located near the University of North Texas and Texas Women's University, plenty of restaurants and shopping, easy access to I-35 and walking distance to Ryan Elementary.ÂDonât miss the chance to make it yours! Some furnishings are negotiable with acceptable offer.
- Type:
- Single Family
- Sq.Ft.:
- 1,803
- Status:
- Active
- Beds:
- 3
- Lot size:
- 0.22 Acres
- Year built:
- 2000
- Baths:
- 2.00
- MLS#:
- 20738824
- Subdivision:
- Summit Oaks Add
ADDITIONAL INFORMATION
Located perfectly with easy access to Nelsen Elementary, Teasley Lane, I-35E, I-35W, HWY 377, Grapevine Lake, Lewisville Lake, shopping, dining, and so much more! Are you looking for a big back yard space? This home is on a corner lot so there is an abundance of yard for you or your pets to enjoy. Plenty of room for a pool or just for entertaining! This home boasts an owners suite large enough for a sitting area, and any furniture you may need. Both the 2nd & 3rd bedrooms come with the convenience of walk-in closets. The 2 car garage has an additional oversized space that offers lots of room for storage, or possibly a golf cart or ATV. Enjoy relaxing in the main living area while experiencing the nice warm fire in the decorative fireplace. On warm summer days relax and feel the fresh air while under the cover of the rear patio. This one is a must see, and it will not last long. Schedule your private tour today.
- Type:
- Single Family
- Sq.Ft.:
- 1,983
- Status:
- Active
- Beds:
- 3
- Lot size:
- 0.17 Acres
- Year built:
- 2001
- Baths:
- 2.00
- MLS#:
- 20754871
- Subdivision:
- Cypress Point Estate Sec Ii
ADDITIONAL INFORMATION
This extremely well maintained home is MOVE IN READY Brand new roof and gutters end of September of this year The Impact Resistant Composition Roof will allow for extra discounts on Insurance with some companies Great Extended Outdoor Patio Living space with two ceiling fans has been freshly stained along with upgraded privacy fence Landscaping is gorgeous This 3bd 2bath hosts a open concept Family Room with gas burning log Fireplace that could be used as Wood Burning also and Kitchen with eat in breakfast area Kitchen is equipped with highly desired Gas oven and stove for the Chef in your family The Large Formal Living and Dining is perfect for big Holiday Family gatherings Spilt Bedrooms with Walkin closets give this home perfect privacy for all The home is equipped with indoor outdoor security camera than run off of your internet and can be monitored on your smart phone New Carpet in Primary Bedroom as well as Living Area The neighborhood is quiet and safe
$359,900
7616 Sunburst Trail Denton, TX 76210
- Type:
- Single Family
- Sq.Ft.:
- 1,885
- Status:
- Active
- Beds:
- 3
- Lot size:
- 0.16 Acres
- Year built:
- 2000
- Baths:
- 2.00
- MLS#:
- 20754805
- Subdivision:
- Ryan Ranch Ph I
ADDITIONAL INFORMATION
PRICE IMPROVEMENT!!! LOWEST PRICE IN RYAN RANCH ESTATES!!!! Just Listed in low inventory Ryan Ranch Estates!! This 3 bdrm 2 bath home is located on an exterior lot and is within walking distance of city maintained park and miles of nature trails that lead to Denton's Wiggly field dog park! Home features granite counters, SS appliances, open layout, full sprinklers, New carpet, HOA maintains backyard fence! This home is priced to sell and won't last long! Schedule your showing today!
- Type:
- Single Family
- Sq.Ft.:
- 1,833
- Status:
- Active
- Beds:
- 3
- Lot size:
- 0.17 Acres
- Year built:
- 2001
- Baths:
- 2.00
- MLS#:
- 20753193
- Subdivision:
- River Oaks Add Ph 3
ADDITIONAL INFORMATION
Beautiful home in River Oaks community of Denton. Single story home with 3 Bedrooms and 2 full bathrooms. Property features 2 Living area, Dining area and a breakfast area. One living area can be used as an office or study. Open concept home with lots of natural light. Great schools. Master bath has dual vanities, separate shower and garden tub. Easy access to shopping places. Washer, Dryer and Refrigerator included.
$415,000
317 Oakbluff Drive Denton, TX 76210
- Type:
- Single Family
- Sq.Ft.:
- 1,828
- Status:
- Active
- Beds:
- 4
- Lot size:
- 0.14 Acres
- Year built:
- 2018
- Baths:
- 2.00
- MLS#:
- 20745735
- Subdivision:
- Ryan Meadows Ph I
ADDITIONAL INFORMATION
Welcome to your dream home in the heart of Denton!Built in 2018, with modern updates throughout & a touch of nature, backing up to a serene greenbelt for ultimate privacy.The open-concept layout, connects the living, kitchen, & dining areasâideal for entertaining & everyday living.The kitchen boasts granite countertops, gas range, spacious island, & pantry.The primary suite has an en-suite bath with a soaking tub, double vanity, separate shower, & walk-in closet.Three additional bedrooms are thoughtfully positioned on the opposite side, offering flexibility for family,guests, or work-from-home living.Outback has an extended covered patio, perfect for hosting year-round.Enjoy the pool during the warmer months, which can be effortlessly transformed into a cozy firepit setting during winter.Adding to the home's appeal are the paid-off solar panels, providing energy efficiency & cost savings.Walking distance to A+ Ryan Elementary. Donât miss the opportunity to own this exceptional home!
- Type:
- Single Family
- Sq.Ft.:
- 2,063
- Status:
- Active
- Beds:
- 3
- Lot size:
- 0.16 Acres
- Year built:
- 2021
- Baths:
- 2.00
- MLS#:
- 20746846
- Subdivision:
- Parkvue Ph 1
ADDITIONAL INFORMATION
Donât miss out on this Immaculately maintained 1 story home built by Toll Brothers. This home offers tall ceilings, open floor plan and luxury finishes. Upon entry you are greeted with light wood flooring throughout living areas and a private study with decorative chandelier. Kitchen is bright and features a large island, quartz countertops, designer back splash, gas cooktop, custom cabinets and walk in pantry. The dining area is open to the living room for easy entertaining. The living room has trey ceilings, cozy gas fireplace and 3 panel sliding doors to bring the outside in. The oversized covered patio is a tranquil spot to enjoy the large backyard and views of the greenbelt. The primary is spacious with spa like bath, large walk in shower, dual sinks and designer finishes. Secondary bedrooms are split from the primary. Laundry room has room for second refrigerator. Short walk to Lake Forest Park community park, Dog Park and playground. Close to shopping, dining and major highways.
$450,000
3210 Juneau Drive Corinth, TX 76210
- Type:
- Single Family
- Sq.Ft.:
- 3,011
- Status:
- Active
- Beds:
- 4
- Lot size:
- 0.2 Acres
- Year built:
- 2004
- Baths:
- 3.00
- MLS#:
- 20748222
- Subdivision:
- Post Oak Crossing Ph C
ADDITIONAL INFORMATION
Welcome to your dream home in the highly sought-after Post Oak Crossing neighborhood! This spacious 4-bedroom, 2.1-bathroom home offers the perfect blend of comfort, style, and versatility. The flexible floor plan is designed to adapt to your needs, featuring an open kitchen that flows seamlessly into the living area, making it ideal for entertaining and everyday living. The primary suite is conveniently located downstairs, providing a private retreat with ample space and comfort. Upstairs, youâll find a generous game room that can serve as a play area, home office, or media roomâendless possibilities await! Step outside to the large backyard, perfect for outdoor gatherings, gardening, or just relaxing. This home has both function and design. Don't miss the opportunity to make this beautiful property your own!
$470,000
6000 Thistle Way Denton, TX 76210
- Type:
- Single Family
- Sq.Ft.:
- 3,002
- Status:
- Active
- Beds:
- 5
- Lot size:
- 0.17 Acres
- Year built:
- 2007
- Baths:
- 3.00
- MLS#:
- 20751143
- Subdivision:
- Thistle Hill Estate Ph II
ADDITIONAL INFORMATION
3,000 sf brick home on a corner lot with an open floorplan. Primary and one guest bedroom on the first floor, and 3 bedrooms and game room upstairs. The interior features natural light with floor-to-ceiling windows, crown molding, tall baseboards, vaulted ceilings, large walk-in closets, and a gas fireplace. Open Kitchen includes granite countertops, dark wood cabinets, and black appliances. Fenced yard and covered patio in the backyard.
- Type:
- Single Family
- Sq.Ft.:
- 2,609
- Status:
- Active
- Beds:
- 3
- Lot size:
- 0.13 Acres
- Year built:
- 2015
- Baths:
- 4.00
- MLS#:
- 20749813
- Subdivision:
- Tuscan Hills
ADDITIONAL INFORMATION
Stunning 3 bedroom home in Tuscan Hills. Wonderful open floor plan with soaring ceilings & elegant finishes. Large family room with cozy gas floor to ceiling stone fireplace. Open & spacious kitchen with granite island countertops, SS appliances, gas cooktop, perfect for family gatherings. The Master suite & bath sits in back for total privacy & offers a soaking tub & shower with his & hers sinks as well as a huge closet. The second bedroom downstairs has a ensuite full bath. Upstairs is a game room perfect for playing pool. There is also a room to be used as a office or study & a full bath If you are looking for a 3 car garage this is the perfect home for you. The corner lot also offers a beautiful sanctuary for your morning coffee or for your relaxing glass of wine in the evening. This is a must see and it will not last long on the market. Only 30 minutes to DFW Airport. HOA includes front & backyard maintenance, clubhouse, pool & fitness center. Home design with weeping mortar
- Type:
- Single Family
- Sq.Ft.:
- 2,136
- Status:
- Active
- Beds:
- 4
- Lot size:
- 0.17 Acres
- Year built:
- 2001
- Baths:
- 2.00
- MLS#:
- 20747371
- Subdivision:
- River Oaks Add Ph 3
ADDITIONAL INFORMATION
This charming one-story home, filled with natural light and an open floor plan, offers a perfect blank canvas for creating unforgettable memories. Upon entry, the first bedroom, which overlooks the front yard, can easily serve as a home office, providing privacy from the rest of the house. The formal dining room is ideal for hosting dinner parties, while the breakfast nook off the kitchen is perfect for casual meals and opens seamlessly to the living area, complete with a cozy fireplace. Two additional guest bedrooms near a full bath with a convenient shower-tub combo. The generously sized primary suite features a large shower, dual sinks, and a walk-in closet, providing comfort and ease of living. Step outside to the spacious backyard, perfect for gatherings or soaking up the sunshine. All this at an attractive price pointâexperience this gem today!
$550,000
1913 Vintage Drive Corinth, TX 76210
- Type:
- Single Family
- Sq.Ft.:
- 2,977
- Status:
- Active
- Beds:
- 4
- Lot size:
- 0.22 Acres
- Year built:
- 1991
- Baths:
- 3.00
- MLS#:
- 20746409
- Subdivision:
- Oakmont Estates 3
ADDITIONAL INFORMATION
Immaculately Maintained Home in Prestigious Oakmont Estates! Stunning Curb Appeal on this Corner Lot with Manicured Landscaping & Mature Trees. Appealing Floorplan ideal for Entertaining w Wood Floors throughout Living Areas, Double Sided See Through Fireplace from Living Room to Family Room w Cozy Ambiance onlooking Gorgeous Eat In Kitchen w Ample Cabinet & Granite Counter Space, Breakfast Bar, Island, Tumbled Marble Backsplash, Walkin Pantry & SS Appliances...Gas Cooktop, Double Ovens & Dishwasher. Spacious Owners Retreat w Vaulted Ceilings & Ensuite Bath...Separate Granite Vanities & Sinks, Jetted Tub, Separate Walkin Shower & Generous Size Walkin Closet. Loads of Builtins...including the Utility Room w Sink & Lots of Counter Space. Secluded Backyard Haven...Covered Back Porch w Fan, Builtin Kitchen w Grill & Bar Seating, Hot Tub & Putting Green...all Surrounded by Mature Trees. Move In Ready w Fresh Paint & New Carpet!
$417,000
2308 Caddo Circle Denton, TX 76210
- Type:
- Single Family
- Sq.Ft.:
- 2,270
- Status:
- Active
- Beds:
- 4
- Lot size:
- 0.25 Acres
- Year built:
- 1999
- Baths:
- 3.00
- MLS#:
- 20745104
- Subdivision:
- Wind River Estate Ph Vi
ADDITIONAL INFORMATION
Location! Location! Location! North facing ! This spacious and beautiful home is located on a quiet cul-de-sac. Enjoy all the perks of having a pool without any maintenance hassles or costs. Literally steps from the community pool, this home offers the perfect blend of convenience and tranquility. The backyard is massive and backs to a greenbelt - total privacy! Enjoy quick access to the interstate, along with a variety of dining, shopping, and entertainment options, all while being nestled on a spacious greenbelt lot that provides a peaceful retreat from the cityâs hustle. Less than a mile from Buc-ees and the Movies! Lots of updates! The first floor features the primary bedroom, a family-style kitchen, one of two living areas, and both formal and casual dining spaces. Upstairs, you'll find three additional bedrooms and a second living area, providing plenty of space for family or guests. The main floor has engineered wood flooring, with tile in the wet areas for added durability.
- Type:
- Single Family
- Sq.Ft.:
- 1,908
- Status:
- Active
- Beds:
- 3
- Lot size:
- 0.16 Acres
- Year built:
- 2002
- Baths:
- 2.00
- MLS#:
- 20744092
- Subdivision:
- Summit Oaks Add Ph Ii
ADDITIONAL INFORMATION
Discover the perfect blend of comfort & convenience in this single-story 3 bedroom, 2 bathroom home in the sought-after Guyer High School district. Just minutes away from a variety of shopping & dining options, as well as easy access to I-35 & Lake Lewisville. Step inside to an inviting open floorplan that seamlessly connects the living, dining, and kitchen areas-ideal for entertaining friends and family. The thoughtfully designed split bedroom layout ensures privacy for everyone. Your spacious primary suite boasts a generous walk-in closet and an ensuite bathroom, making it your personal retreat. Plus, every bedroom is equipped with ceiling fans for added comfort. Additionally, the home features a flex room that can easily be transformed into an office, formal dining area, or anything else that suits your lifestyle. The home is brimming with potential and is ready for your personal touch. A brand new HVAC unit was installed in 2023. Washer, dryer, and refrigerator stay.
- Type:
- Single Family
- Sq.Ft.:
- 2,478
- Status:
- Active
- Beds:
- 4
- Lot size:
- 0.25 Acres
- Year built:
- 1986
- Baths:
- 3.00
- MLS#:
- 20742812
- Subdivision:
- Oakmont Estates 2
ADDITIONAL INFORMATION
It would be difficult to find a better example of a 4 br 3 bath home in such immaculate condition! Buyers will love the stunning mature trees, gorgeous landscaping and home's stately appearance with it's impressive elevation. As you enter, you'll be drawn to the enormous windows in the living area stretching nearly floor to ceiling. Additional focal areas that are impressive are the gas fireplace with ceramic logs, large wet-bar area with tons of storage and the custom look of the staircase that leads to a large bedroom & reading nook with built-ins. You'll love entertaining in the dining room with beautiful chandelier and appreciate the functional kitchen with new stainless appliances and views out-back. The home's renovation involved careful consideration to upscale finishes making it a perfect choice for those looking for move-in-ready. To name a few... the Seller spared no expense with new flooring, paint, bathroom and kitchen remodel and adding high-end finishes you'll love!
$935,000
9 Royal Oaks Circle Denton, TX 76210
- Type:
- Single Family
- Sq.Ft.:
- 6,464
- Status:
- Active
- Beds:
- 5
- Lot size:
- 0.38 Acres
- Year built:
- 1995
- Baths:
- 5.00
- MLS#:
- 20733785
- Subdivision:
- Estates Of Forrestridge Sec 3
ADDITIONAL INFORMATION
Your family dream home awaits in the coveted Estates of ForrestridgeÂon a one-third acre lot! Welcome to this expansive custom-built home offering endless potential. Boasting 5Âbedrooms and 5 full baths, this spacious residence is designed for comfort and versatility. Multiple living areas and bonusÂrooms provide ample space for family gatherings, entertaining, or quiet relaxation. An abundance of storage ensures that every item has its place. The large kitchen awaits your personal touch, providing an excellent opportunity to create the heart of your dream home. Relax in the sunroom overlookingÂthe tranquil backyard. The property features a 4-car garage, perfect for car enthusiasts. While some updating is needed, the home is priced accordingly, allowing you to invest in upgrades and customize it to your taste. This is your chance to own a home with incredible bones and the opportunity to add value through your vision. Donât miss this rare offeringâschedule a tour today!
$550,000
9090 Teasley Lane Denton, TX 76210
- Type:
- Single Family
- Sq.Ft.:
- 1,966
- Status:
- Active
- Beds:
- 3
- Lot size:
- 0.98 Acres
- Year built:
- 1984
- Baths:
- 2.00
- MLS#:
- 20741750
- Subdivision:
- A Cannon
ADDITIONAL INFORMATION
Location, Location, Location. Welcome to this charming well loved home across the street from popular Guyer High School. This home has 3 spacious bedrooms and 2 full bathrooms all sitting on almost an acre of land. Gorgeous massive Oak tree in then center of the circle drive. Currently zoned R2, but is neighboring to LI zoning. Lots of potential with this property. Schedule you showing today. No survey, buyer to purchase new survey.
- Type:
- Single Family
- Sq.Ft.:
- 4,007
- Status:
- Active
- Beds:
- 4
- Lot size:
- 0.26 Acres
- Year built:
- 1996
- Baths:
- 3.00
- MLS#:
- 20706044
- Subdivision:
- Fairview West Ph 5
ADDITIONAL INFORMATION
Beat the Texas heat with a pool! NO HOA! This very spacious house has 4 bedrooms plus a large office, which would be a great 5th bedroom. All bedrooms are generous in size and the primary closet is very generous in size. The property is situated on a corner lot in a quiet, established neighborhood. Your backyard oasis is complete with a privacy fence, covered patio, and an inground swimming pool. POSSIBLE SELLER FINANCING AVAILABLE. Buyer and-or buyer's agent to verify any and all information provided by Seller and-or seller's agent.
$398,750
1640 Ash Lane Corinth, TX 76210
- Type:
- Single Family
- Sq.Ft.:
- 2,165
- Status:
- Active
- Beds:
- 4
- Lot size:
- 0.18 Acres
- Year built:
- 2000
- Baths:
- 2.00
- MLS#:
- 20740998
- Subdivision:
- Cypress Point Estate Ph Vi
ADDITIONAL INFORMATION
Welcome to this beautifully updated 4-bedroom, 2-bathroom home offering both style and comfort. The home features new appliances, a brand-new roof, and new windows, ensuring peace of mind and energy efficiency. Inside, enjoy the luxury of updated bathrooms and new flooring, adding a fresh and modern touch throughout the home. For those seeking extra space for hobbies or relaxation, the attached garage is a dream come true. Outfitted with built-in cabinets, a mounted TV, and a small fridge, it's the perfect man cave or entertainment space. This home is move-in ready, combining modern convenience with cozy charm. Don't miss your opportunity to make this your dream home!

The data relating to real estate for sale on this web site comes in part from the Broker Reciprocity Program of the NTREIS Multiple Listing Service. Real estate listings held by brokerage firms other than this broker are marked with the Broker Reciprocity logo and detailed information about them includes the name of the listing brokers. ©2024 North Texas Real Estate Information Systems
Denton Real Estate
The median home value in Denton, TX is $344,800. This is lower than the county median home value of $431,100. The national median home value is $338,100. The average price of homes sold in Denton, TX is $344,800. Approximately 44.63% of Denton homes are owned, compared to 47.59% rented, while 7.78% are vacant. Denton real estate listings include condos, townhomes, and single family homes for sale. Commercial properties are also available. If you see a property you’re interested in, contact a Denton real estate agent to arrange a tour today!
Denton, Texas 76210 has a population of 139,704. Denton 76210 is less family-centric than the surrounding county with 31.11% of the households containing married families with children. The county average for households married with children is 40.87%.
The median household income in Denton, Texas 76210 is $65,168. The median household income for the surrounding county is $96,265 compared to the national median of $69,021. The median age of people living in Denton 76210 is 29.9 years.
Denton Weather
The average high temperature in July is 95.8 degrees, with an average low temperature in January of 32.1 degrees. The average rainfall is approximately 39.1 inches per year, with 0.4 inches of snow per year.


