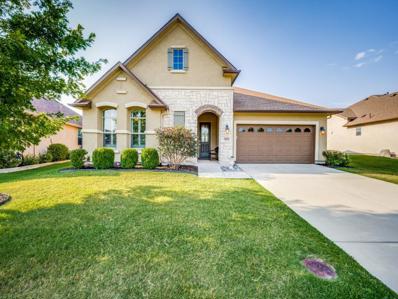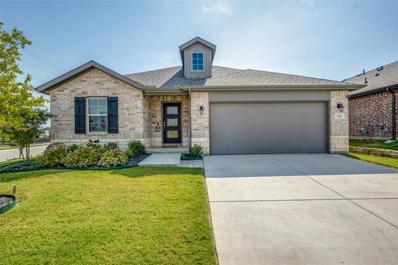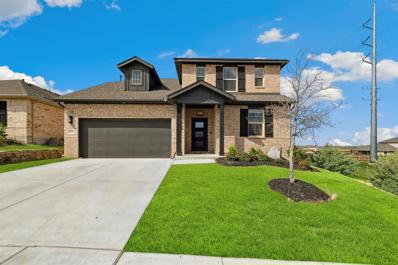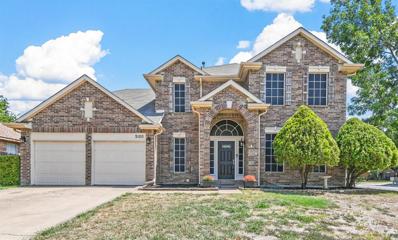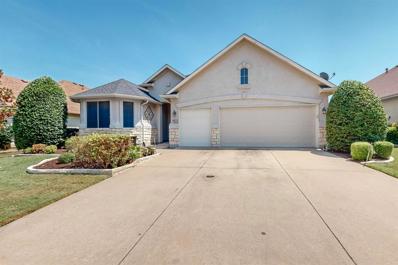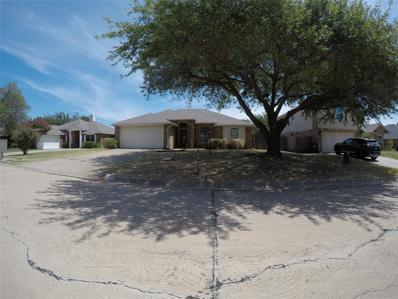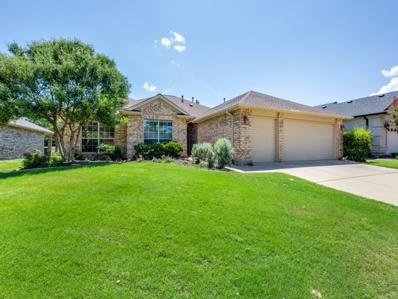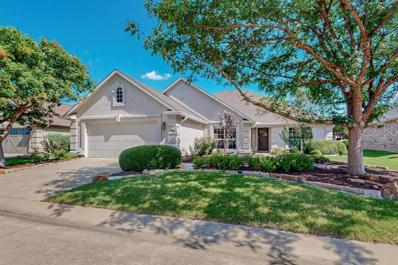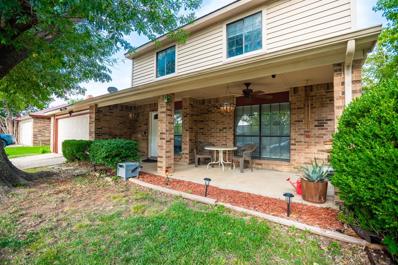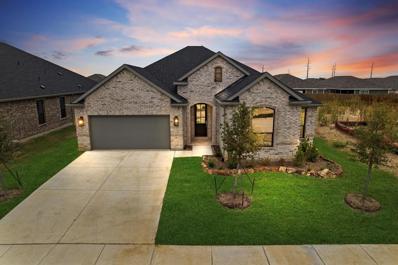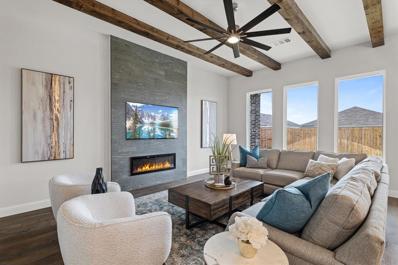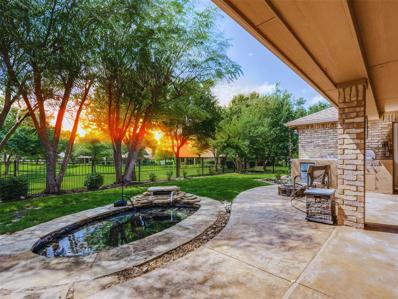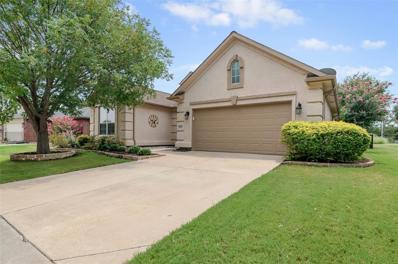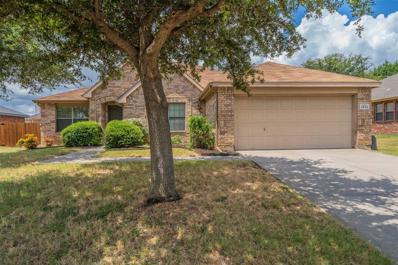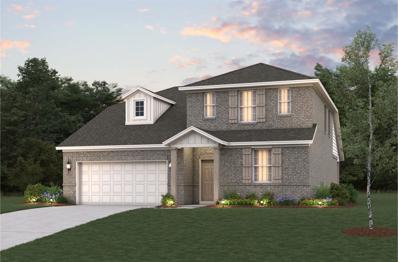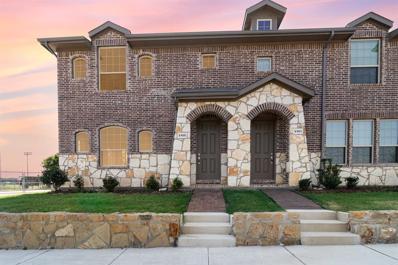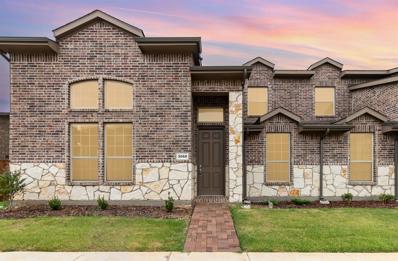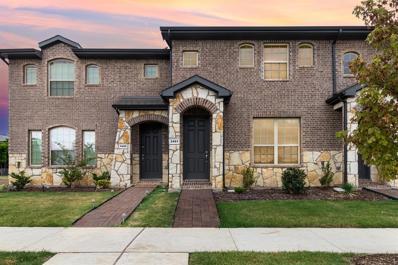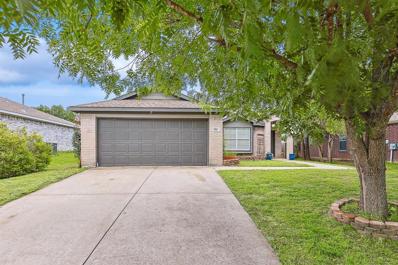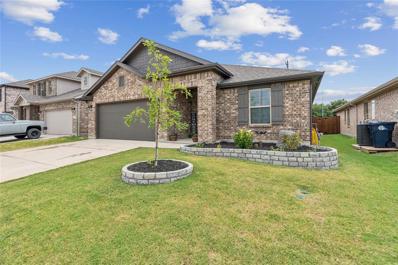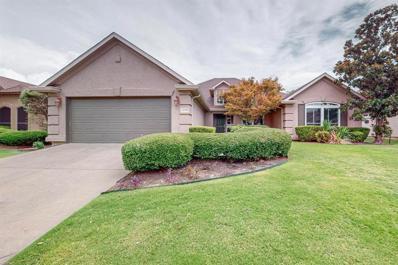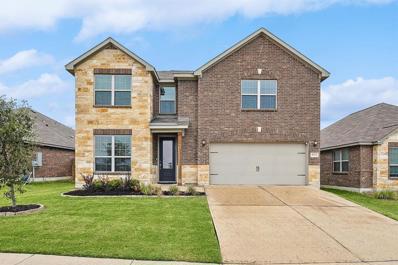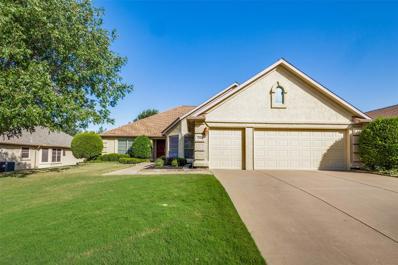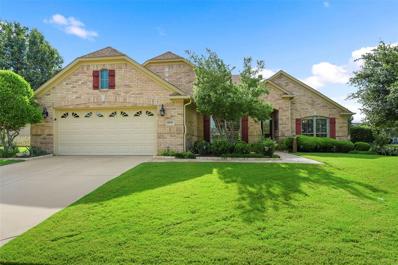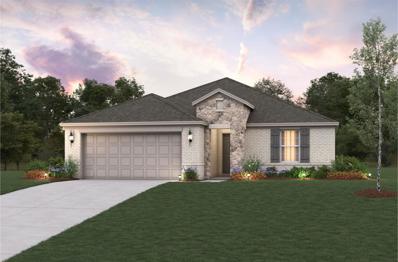Denton TX Homes for Sale
- Type:
- Single Family
- Sq.Ft.:
- 2,133
- Status:
- Active
- Beds:
- 2
- Lot size:
- 0.21 Acres
- Year built:
- 2016
- Baths:
- 3.00
- MLS#:
- 20714190
- Subdivision:
- Robson Ranch 2
ADDITIONAL INFORMATION
CALL OR TEXT ME FOR SHOWINGS. LOIS GIBSON 360-606-9351. Access will be texted after appointment is confirmed. Buyer cancelled with no fault of seller a week before closing. CONTRACT TO BE IN NAME OF OUR TRUST: KEVIN AND LOIS GIBSON REVOCABLE TRUST. Please lock ALL doors after showing. ROBSON RANCH HOA PROCESSING FEES: Disclosure Fee - $50 (Paid by the Seller) Administrative Fee - $350 (Paid by the Buyer) Capital Improvement Fee â Current amount for 2024 is $3,220.00 (this is a onetime fee paid by the buyer. All funds collected go into the HOAâs reserve fund for future repair and maintenance of the property.) CC [email protected] (unmonitored) on offers & inform [email protected] of accepted offer & closing. Contact seller for settlement preference. Limited service. CC [email protected] (unmonitored) on offers & inform [email protected] of accepted offer & closing.
$389,900
5124 Unity Drive Denton, TX 76207
- Type:
- Single Family
- Sq.Ft.:
- 2,049
- Status:
- Active
- Beds:
- 4
- Lot size:
- 0.15 Acres
- Year built:
- 2022
- Baths:
- 2.00
- MLS#:
- 20707770
- Subdivision:
- Stark Farms Ph 2
ADDITIONAL INFORMATION
Welcome to 5124 Unity, a beautiful like new home, situated on a desirable corner lot in Stark Farms. This charming single story home offers a spacious, open-concept layout that is perfect for modern living and entertaining. 4th bedroom is ideal for a growing family or retirees and could also be used as an office. This home features a granite kitchen, with painted cabinets knobs and pulls, walk in pantry, gas cooktop, breakfast nook, oversized island for additional seating. Spacious master includes, sitting area, walk in closet, separate tub, shower and vanities. Other features include an oversized laundry room, 2 car garage, ceiling fans, covered patio and sprinkler system. Located minutes from the water park and sports complex. Family friendly neighborhood 1 mile from the park, easy access to major highways with a small town feel. Builder warranty, foundation and roof warranty.
$419,999
5113 Woodglen Drive Denton, TX 76207
- Type:
- Single Family
- Sq.Ft.:
- 2,579
- Status:
- Active
- Beds:
- 4
- Lot size:
- 0.13 Acres
- Year built:
- 2021
- Baths:
- 3.00
- MLS#:
- 20713363
- Subdivision:
- Stark Farms Ph 1
ADDITIONAL INFORMATION
Motivated Seller! Discover elegance in this stunning 4BR, 2.5BA Beazer Home, where every detail is designed for upscale living. At its core, a gourmet kitchen awaits, boasting a custom island with elegant butcher block countertops and a stylish farmhouse sink, seamlessly opening to a bright dining and great room - ideal for gatherings and everyday comfort. Upstairs offers a peaceful retreat with 3 bedrooms, a full bath, and a versatile loft space, perfect for entertainment or relaxation. Unique upgrades that homeowner completed after purchase includes a custom dog room for your furry friend, elegant butcher block countertops, and numerous other high-quality upgrades, enhancing this home's charm and sophistication. Experience the perfect blend of luxury, comfort, and functionality in this beautifully crafted residence. Donât miss this opportunity!
- Type:
- Single Family
- Sq.Ft.:
- 2,994
- Status:
- Active
- Beds:
- 5
- Lot size:
- 0.18 Acres
- Year built:
- 1990
- Baths:
- 4.00
- MLS#:
- 20713398
- Subdivision:
- Westgate Heights Ph 4
ADDITIONAL INFORMATION
5 BEDROOMS, 3.5 BATHS, 2,994 SQ FT!!! Welcome to this one of a kind home that offers ample space for the whole family! This beautiful home sits on a corner lot and has easy access to I35 and just around the corner from many options for shopping, grocery and restaurants! As soon as you walk in you feel like you're at home! Not only does this home offer a downstairs primary bedroom, but a 2nd primary upstairs! Open concept kitchen that overlooks the living room is great for entertaining! Downstairs offers additional dining areas as well as a separate office space. Upstairs you are greeted to a large game room or second living room. Split bedrooms have 3 bedrooms on one side with a full bath and the addition primary on the opposite side with a Full bath. This is a great opportunity for a growing family or would be great as an investment property, with University of North Texas and Texas Woman's University close by! Make this house YOUR HOME TODAY!
- Type:
- Single Family
- Sq.Ft.:
- 2,153
- Status:
- Active
- Beds:
- 2
- Lot size:
- 0.14 Acres
- Year built:
- 2007
- Baths:
- 2.00
- MLS#:
- 20710950
- Subdivision:
- Robson Ranch 5 Ph 1
ADDITIONAL INFORMATION
Welcome to this LaCosta model. Move-in ready. East-facing patio for a burst of morning sun and looking out over miles of pasture land. Paver patio, a fenced yard, and stone borders. The kitchen has a high-top island with seating, granite counters, under-cabinet lighting, a soap dispenser, a pantry, roll-out shelves, stainless appliances, and a fridge. The breakfast room has a bay window with a view of the open land. The living room offers a gas fireplace, a tile surround, and a built-in media cabinet. Crown molding in selected rooms. The dining room will fit a large table for all your holiday guests. The primary bedroom is spacious and the bath has a linen closet, a shower with a large built-in seat, and medicine cabinets. The guest bedroom has a bay window. There are upper and lower cabinets in the laundry room. There is a floored attic with a lift. Golf car garage. Cabinets in the garage. Newer roof. Make your appt today to see this home.
$314,999
2122 Westview Trail Denton, TX 76207
- Type:
- Single Family
- Sq.Ft.:
- 1,457
- Status:
- Active
- Beds:
- 3
- Lot size:
- 0.17 Acres
- Year built:
- 1988
- Baths:
- 2.00
- MLS#:
- 20711139
- Subdivision:
- Westgate Heights Ph 3
ADDITIONAL INFORMATION
This property resides on tree lined street with tons of curb appeal. Great location about half mile north of I-35 and University. Close to both TWU and UNT universities and the best shopping & Dining Denton has to offer. This 3.2.2 is priced to sell! Fenced back yard, Large concrete patio, Fire Place, Cold AC, tile floors, 2 car garage, Garage Door opener. Call Ryan today and instantly visit the property with or without your agent. Lock Box on site. Call us today! Agents are welcome as well! Let's discuss what you need to make this house yours! Call Agent for showing.
$549,900
9913 Hanford Drive Denton, TX 76207
- Type:
- Single Family
- Sq.Ft.:
- 2,377
- Status:
- Active
- Beds:
- 3
- Lot size:
- 0.19 Acres
- Year built:
- 2004
- Baths:
- 2.00
- MLS#:
- 20706142
- Subdivision:
- Robson Ranch 3 Ph 2
ADDITIONAL INFORMATION
Wait until you see this one story 3 BR, 2 Bath gem in the award winning Active Adult Community, Robson Ranch! This home has great sunlight from the wall of windows that look out over a beautiful green space. A lot like this is hard to find. The Texas fire place makes this living room feel cozy while being open to the kitchen and dining. Enjoy the formal living room for entertaining or creating a separate game area or tv flex space. This home offers an office and two separate bedrooms.The primary bedroom is a must see! It is large and spacious with a big bay window that has a wonderful view of the green area in the backyard. Enjoy a private entry onto the covered patio right from your bedroom. It's a perfect spot to enjoy your morning coffee. The oversized garage has an extra bay for golf cart storage. Robson Ranch offers an exciting array of activities such as tennis, golf, community clubs, nightlife, Clubhouse and restaurant. Make a trip out today for a tour. Come see what it's about.
$495,000
9905 Hanford Drive Denton, TX 76207
- Type:
- Single Family
- Sq.Ft.:
- 2,476
- Status:
- Active
- Beds:
- 2
- Lot size:
- 0.21 Acres
- Year built:
- 2003
- Baths:
- 2.00
- MLS#:
- 20706199
- Subdivision:
- Robson Ranch 3 Ph 2
ADDITIONAL INFORMATION
Move in ready Palmera home, perfectly situated on a serene greenbelt walking path with extensive landscaping. Step inside to find brand-new carpet, luxury vinyl plank flooring, and ceramic tile. The kitchen boasts granite countertops, white cabinets, an island with storage and seating, and an eat-in dining area. The living room features a gas fireplace framed by lighted built-in shelving, perfect for relaxing or entertaining. Retreat to the master suite, where you'll find a bay window, tray ceiling, a transom window in the bathroom, and a walk-in closet. The office is both functional and stylish, with French doors and a desk nook. The extended garage offers extra space and a handy service door. The enclosed four-season patio is a true highlight, featuring wood-look tile, ceiling fans, and its own heating and cooling, allowing you to enjoy this space year-round. This home is a perfect blend of comfort and elegance, ready for you to make it your own.
- Type:
- Single Family
- Sq.Ft.:
- 1,754
- Status:
- Active
- Beds:
- 3
- Lot size:
- 0.16 Acres
- Year built:
- 1986
- Baths:
- 3.00
- MLS#:
- 20703183
- Subdivision:
- Westgate Heights Ph 1
ADDITIONAL INFORMATION
Assumable Loan!!!! This charming two story home on a corner lot offers warmth and modern updates throughout and is located in the sought out subdivision of Westgate in Denton. Just minutes away from UNT, shopping & restaurants. The spacious living room flows into the dining area, ideal for entertaining. The kitchen features granite countertops and energy efficient appliances. Enjoy cozy evenings in the family room with a brick fireplace, open to the breakfast area and kitchen. Upstairs, find three bedrooms, including a master suite with a walk in closet and a luxurious ensuite bathroom featuring a newer oversized walk in tile shower. The large, fenced backyard has room for a pool, play area, or garden. Updates include newer luxury vinyl plank flooring, fresh paint, and energy efficient lighting. The home also boasts a new roof in June 2024, French drains, and new blinds. Additional features include an unfinished office or man, woman cave in the garage with new electrical outlets, and a recently installed fiberglass front door. Ready to move in and enjoy!
$497,990
3912 Felicity Lane Denton, TX 76207
- Type:
- Single Family
- Sq.Ft.:
- 2,133
- Status:
- Active
- Beds:
- 3
- Lot size:
- 0.19 Acres
- Year built:
- 2024
- Baths:
- 2.00
- MLS#:
- 20700109
- Subdivision:
- Northpointe Phase 6
ADDITIONAL INFORMATION
WYNDHAM HOMES!1-STORY HOME! **READY NOW** NO MUD! NO PID! FRENCH OAK ENGINEERED WOOD FLOORS flow thru Entry, Family Room, Kitchen, Dining, Halls. LIGHT, BRIGHT LUXURIOUS KITCHEN! White Quartz w. white backsplash w. PAINTED CUSTOM SHAKER CABINETS w. HUGE ISLAND w. custom cabinet upgrades; CUSTOM CABINET HOOD VENT w. BUILT-IN 36 in. cooktop, BUILT-IN OVEN, MW. Stylish patterned tile backsplash coordinates w. WHITE QUARTZ. Primary Bath w. large shower and FREESTANDING TUB! QUARTZ COUNTERTOPS in ALL BATHS! Master Shower w. SEAMLESS GLASS! All Tile work is next level INSTALLED TO CEILING W. SCHLUTER RAIL. QUARTZ IN ALL BATHS, full sod, full sprinkler, full gutters, PRE-STAINED FENCE W. METAL POSTS, black roof w. architectural, 30 yr. shingle, FOAM INSULATION, BLACK EXTERIOR WINDOW FRAMES, BIG PICTURE WINDOWS in Family, smooth finish wall texture! SO MUCH IS INCLUDED! Easy access to Loop 288, I-35! Minutes from Rayzor Ranch, Denton Square, UNT, TWU! A MUST SEE!
$509,990
3916 Felicity Lane Denton, TX 76207
- Type:
- Single Family
- Sq.Ft.:
- 2,355
- Status:
- Active
- Beds:
- 4
- Lot size:
- 0.18 Acres
- Year built:
- 2024
- Baths:
- 3.00
- MLS#:
- 20700106
- Subdivision:
- Northpointe Phase 6
ADDITIONAL INFORMATION
WYNDHAM HOMES! READY NOW! 1-STORY! 4 BEDS! 2.5 BATH! STUDY! OXFORD FLOOR PLAN. LIGHT & BRIGHT HOME w. ENGINEERED FRENCH OAK WOOD FLOORS! Entry, Extended Entry, Study, Family, Kitchen, Dining. Bright Kitchen w. CUSTOM WHITE CABINETS, WHITE QUARTZ! CABINET UPGRADES! BUILT-IN COOKING! 36 inch cooktop! Stunning backsplash! LARGE FAMILY ROOM w. 11 FT. CEILING w. BEAMS. Fireplace 12x24 tile to the ceiling. SPACIOUS Master Suite w. BAY WINDOW SITTING AREA. SPA like master bath! CUSTOM CABINETS, WHITE QUARTZ, FREESTANDING TUB! Master Shower w. 12x24 tile to ceiling w. FRAMELES GLASS SHOWER. Utility room w. LARGE MUD BENCH! FEATURES INCLUDE upgraded carpet, 8 lb. carpet pad, smooth finish walls, 5.25 in. baseboards. ENERGY EFFICIENT! SPRAY FOAM INSULATION! Exterior of home is blackish windows w. white interior, full sod, full sprinkler, full gutters, full brick exterior. privacy fence w. metal posts. WIDE COVERED PATIO W. SPACIOUS BACKYARD.
- Type:
- Single Family
- Sq.Ft.:
- 1,484
- Status:
- Active
- Beds:
- 2
- Lot size:
- 0.23 Acres
- Year built:
- 2005
- Baths:
- 2.00
- MLS#:
- 20669570
- Subdivision:
- Robson Ranch 16
ADDITIONAL INFORMATION
55+ Robson Ranch popular Augusta floorplan located on a corner, cul-de-sac homesite, with private greenbelt and wooded view. This welcoming and cozy home offers the perfect open concept layout with a family room full of windows and natural light to ensure the new owners enjoy the private greenbelt view. Enjoy an extended master bedroom, bay window in the dining room, additional cabinets for storage, and a HUGE outdoor patio featuring a grill, multiple sitting areas, landscaping, and pond with waterfall. Robson Ranch offers a multitude of clubs and activities, including 27 holes of golf on 3 courses, pickleball and tennis courts, a state-of-the-art fitness center, indoor lap pool, resort style outdoor pools, as well as hundreds of clubs to pick from to enhance your social calendar. Today is the day to begin your new lifestyle at beautiful Robson Ranch!
- Type:
- Single Family
- Sq.Ft.:
- 2,091
- Status:
- Active
- Beds:
- 2
- Lot size:
- 0.19 Acres
- Year built:
- 2006
- Baths:
- 2.00
- MLS#:
- 20682349
- Subdivision:
- Robson Ranch 2 Ph 2
ADDITIONAL INFORMATION
Located in Robson Ranch, an exclusive over-55 community, this home provides access to an array of amenities, including a 27 hole golf course, a restaurant, state-of-the-art fitness centers, an art center, swimming pools, walking trails, a dog park, a gardening center, and numerous social clubs. The home is exceptionally well-maintained and features a spacious open floor plan with 2 beds, 2 baths and an office or flex space ~ all on 1 level. The primary has an added bonus space with beautiful wood floors. Fresh carpets in the bedrooms, new HVAC and Water Heater. The extended covered back patio is an entertainers dream complete with fenced back yard and gas grill hookup. Enjoy an active, engaging lifestyle in this vibrant community!
- Type:
- Single Family
- Sq.Ft.:
- 2,076
- Status:
- Active
- Beds:
- 4
- Lot size:
- 0.17 Acres
- Year built:
- 2005
- Baths:
- 2.00
- MLS#:
- 20676019
- Subdivision:
- Northpointe Ph 2 Denton Isd
ADDITIONAL INFORMATION
Welcoming and spacious home is ready for you! Fresh paint & carpet! Formal dining could be a second living space, and 4th bedroom is currently used as an office. Split bedrooms, roomy open living-kitchen-breakfast space with fireplace, and a gracious covered back patio are ideal for relaxing or entertaining. The over-sized primary bedroom is large enough for a sitting area and has a corner window seat that looks out to the patio; primary bath has dual vanities, separate shower & garden tub, as well as walk-in closet. Multiple ceiling fans, all-electric home in an established neighborhood with easy access to Loop 288, UNT Discovery Park, and more. Community includes parks, playgrounds and walking trails. Don't let it get away!
- Type:
- Single Family
- Sq.Ft.:
- 2,605
- Status:
- Active
- Beds:
- 4
- Lot size:
- 0.18 Acres
- Year built:
- 2024
- Baths:
- 3.00
- MLS#:
- 20677717
- Subdivision:
- Stark Farms
ADDITIONAL INFORMATION
Beautiful open-concept chef kitchen with 42-inch uppers and a gas cooktop. Kitchen also features soft close cabinets, sage cabinets, and a large farmhouse sink. This space overlooks into a spacious dining and great room with plenty of natural light. Primary suite is located on the main level featuring a large soaker tub and separate shower, and a walk-in closet. There are 3 full bedrooms located on the second floor with a full-size bath. This home also includes wood look tile throughout the main 1st level, and an extended covered patio overlooking the backyard. Lastly, there is a Pet space for your furry family member featured in this home by the primary suite. Many upgrades are featured throughout this home. Stop by the Beazer Homes model in Stark Farms to learn more about this home today! Washer Dryer Fridge and Blinds INCLUDED!
$325,000
3155 Solona Circle Denton, TX 76207
- Type:
- Townhouse
- Sq.Ft.:
- 1,752
- Status:
- Active
- Beds:
- 3
- Lot size:
- 0.1 Acres
- Year built:
- 2024
- Baths:
- 3.00
- MLS#:
- 20673748
- Subdivision:
- Vista Del Arroyo
ADDITIONAL INFORMATION
BRAND NEW 2 STORY TOWN HOME in VISTA DEL ARROYO, A Prime Location in Denton just off 35 and Loop 288. This beautiful Town Home features a large family room, guest bedroom with full bath down, and great kitchen with custom cabinets featuring granite countertops and bartop. Large Master Bedroom up with nice bath featuring huge seperate shower. Upstairs boasts a loft and a good sized bedroom with full bath. A must see design READY NOW!
$359,990
3060 Solona Circle Denton, TX 76207
- Type:
- Townhouse
- Sq.Ft.:
- 2,064
- Status:
- Active
- Beds:
- 4
- Lot size:
- 0.1 Acres
- Year built:
- 2024
- Baths:
- 3.00
- MLS#:
- 20673743
- Subdivision:
- Vista Del Arroyo
ADDITIONAL INFORMATION
BRAND NEW 2 STORY TOWN HOME in VISTA DEL ARROYO, A Prime Location in Denton just off 35 and Loop 288. This beautiful Town Home features a huge 2 story family room, guest bedroom with full bath down, and great kitchen with custom cabinets featuring granite countertops and bartop. Large Master Bedroom down with nice bath featuring large seperate shower. Upstairs boasts a large Game Room and 2 good sized bedrooms with full bath. A must see design READY NOW!
$299,990
3461 Solana Circle Denton, TX 76207
- Type:
- Townhouse
- Sq.Ft.:
- 1,556
- Status:
- Active
- Beds:
- 3
- Lot size:
- 0.1 Acres
- Year built:
- 2024
- Baths:
- 3.00
- MLS#:
- 20673738
- Subdivision:
- Vista Del Arroyo
ADDITIONAL INFORMATION
BRAND NEW 2 STORY TOWNHOME in VISTA DEL ARROYO, A Prime Location in Denton just off 35 and Loop 288. This beautiful home features a huge family room, great kitchen with custom cabinets, granite countertops and bartop. Upstairs boasts a huge Master Bedroom with fantastic closet space, small loft with storage, and 2 good sized bedrooms with full bath. A must see design ready NOW!.
$348,900
816 Cruise Street Denton, TX 76207
- Type:
- Single Family
- Sq.Ft.:
- 1,729
- Status:
- Active
- Beds:
- 4
- Lot size:
- 0.17 Acres
- Year built:
- 2001
- Baths:
- 2.00
- MLS#:
- 20673691
- Subdivision:
- Forman Williamsburg Square Ph
ADDITIONAL INFORMATION
A beautiful single-story home in Denton! This home offers a wonderful open-flowing floor plan that is light and bright throughout! Spacious eat-in breakfast nook! The large open kitchen offers an island with a wainscotting surround, a pantry, a raised breakfast bar, and stainless steel appliances. The primary suite features easy-to-maintain tile floors and an en-suite bath with dual sinks, a garden tub, a separate shower, and a walk-in closet. The fourth bedroom could easily be used as a home office. Full-size utility room with built-in shelving. No Carpet anywhere! Mature trees surround it and showcases a large open patio that is perfect for your BBQ grill. No HOA! Great location, just minutes to Highway 380, Highway 35, and Loop 288! MOVE IN READY!
- Type:
- Single Family
- Sq.Ft.:
- 2,059
- Status:
- Active
- Beds:
- 4
- Lot size:
- 0.14 Acres
- Year built:
- 2021
- Baths:
- 2.00
- MLS#:
- 20670347
- Subdivision:
- Stark Farms Ph 1
ADDITIONAL INFORMATION
This beautiful home has so much to offer! Open floor plan, gas cooktop for the chef in the home, 42 inch kitchen cabinets, under cabinet lighting, extended kitchen island, coffee bar, beautiful floors, custom backsplash, mud bench, loft ceilings, ceiling fans, smurf tubing for the TVs, TV mounts, tankless water heater, gutters, brick flooring on back patio, Blink doorbell system, outside lighting, outside Christmas package and LED landscape lighting. It's in a great location! Close to schools, parks, restaurants and much more! This is a must see home! Come see yourself living here and fall in love with your neighborhood.
- Type:
- Single Family
- Sq.Ft.:
- 2,224
- Status:
- Active
- Beds:
- 2
- Lot size:
- 0.19 Acres
- Year built:
- 2001
- Baths:
- 2.00
- MLS#:
- 20670749
- Subdivision:
- Robson Ranch 1 Ph 2
ADDITIONAL INFORMATION
Spacious Trova floorplan with flowing openness. It is set on a lot with a large backyard, fence, greenbelt, mature trees, and walking path. Enjoy sitting on the 35 x 8 screened patio with fans. There is also an open patio. The kitchen has granite counters, a newer dishwasher, plenty of storage in the cabinets, and a pantry closet. This area is open to the breakfast nook which features a bay window and fan. There is a secretary station with seating. The living and dining rooms are open. The living room has built-in cabinets. There is an office. The primary bedroom is spacious and has a tray ceiling, a fan, and a bay window. The walk-in closet has shelves. Bedroom two has a triple closet and a large picture window. The laundry has an electric and gas hookup for the dryer. Tile and luxury vinyl flooring throughout, no carpet. Freshly painted inside. The water heater is 4 years old. The AC was replaced in 2022. The garage has a 2-foot extension. The roof was replaced in May 2024. The seller will contribute $25,000 toward upgrading the windows.
- Type:
- Single Family
- Sq.Ft.:
- 2,313
- Status:
- Active
- Beds:
- 4
- Lot size:
- 0.15 Acres
- Year built:
- 2019
- Baths:
- 3.00
- MLS#:
- 20669848
- Subdivision:
- Beaver Creek Ph 2
ADDITIONAL INFORMATION
Welcome to this stunning 4-bedroom, 2.5-bathroom home, perfect for modern living. This residence features a beautifully updated kitchen with granite countertops, ideal for both casual meals and entertaining. The adjacent breakfast nook provides a cozy spot for morning coffee, while the formal dining room is perfect for larger gatherings. The spacious backyard is a true highlight, boasting an extended porch that's perfect for outdoor dining and relaxation. With no neighbors in front, you'll enjoy added privacy and unobstructed views. Additionally, the home's proximity to a lovely community park offers ample opportunities for recreation and leisure.
- Type:
- Single Family
- Sq.Ft.:
- 1,998
- Status:
- Active
- Beds:
- 3
- Lot size:
- 0.22 Acres
- Year built:
- 2006
- Baths:
- 2.00
- MLS#:
- 20662255
- Subdivision:
- Robson Ranch 14
ADDITIONAL INFORMATION
Welcome to this beautifully maintained, one-owner home in the highly sought-after Robson Ranch active adult community. This residence features the popular Palmera floorplan with three spacious bedrooms. The large primary bedroom offers a serene retreat, while the shaded backyard and enclosed back patio provide the perfect spaces for relaxation. The home includes a convenient laundry room with cabinets for extra storage. Robson Ranch boasts an array of amenities, including pickleball and tennis courts, three pools, a golf course, a creative arts center, a clubhouse, a restaurant, and a well-equipped workout space. Enjoy an active, engaging lifestyle in this vibrant community!
- Type:
- Single Family
- Sq.Ft.:
- 2,129
- Status:
- Active
- Beds:
- 2
- Lot size:
- 0.21 Acres
- Year built:
- 2006
- Baths:
- 2.00
- MLS#:
- 20651259
- Subdivision:
- Robson Ranch 14
ADDITIONAL INFORMATION
This lovely extended Palmera is a must see. Picture perfect curb appeal with a patterned concrete path leads into a wonderfully updated home. Light colored wide plank wood flooring in living area and bedrooms. Contemporary style tile in the large kitchen areas with beautiful white and gray veined quartz counters. Slide out shelving! Under counter lighting! Kitchen island and expansive eat-in kitchen look into the large family room. Primary bedroom with ensuite bath and large walk-in closet. Guest bedroom with nice view and good-sized closet. Fabulous guest bath with updates galore. Nice size flex room which works as a study, craft room, formal dining, etc. Plantation shutters in every room. Spacious utility room. Nice, covered patio looking out over a large east facing, private backyard. Terrific landscaping. Extended garage with epoxy finish. Shelving stays. Washer, dryer, refrigerator negotiable. Roof -2019 Time to come live the resort style life of Robson Ranch!
- Type:
- Single Family
- Sq.Ft.:
- 1,854
- Status:
- Active
- Beds:
- 4
- Lot size:
- 0.13 Acres
- Year built:
- 2024
- Baths:
- 2.00
- MLS#:
- 20657555
- Subdivision:
- Stark Farms
ADDITIONAL INFORMATION
Great Family home located in our beautiful Stark Farms community. Perfect open concept with a designer kitchen that features gas stainless steel appliances with 42 inch uppers. This beautiful kitchen overlooks into the dining and great room creating a great environment to entertain in. Primary bedroom features an oversized shower, bonus linen closet, and a large walk in closet. Beautiful design touches throughout and also offers a covered back patio for entertainment. Visit our Beazer Homes model in Stark Farms today to learn more about this home! *Days on market based on days of construction* *Estimated completion Nov 2024* Washer Dryer Fridge and Blinds INCLUDED!

The data relating to real estate for sale on this web site comes in part from the Broker Reciprocity Program of the NTREIS Multiple Listing Service. Real estate listings held by brokerage firms other than this broker are marked with the Broker Reciprocity logo and detailed information about them includes the name of the listing brokers. ©2024 North Texas Real Estate Information Systems
Denton Real Estate
The median home value in Denton, TX is $344,800. This is lower than the county median home value of $431,100. The national median home value is $338,100. The average price of homes sold in Denton, TX is $344,800. Approximately 44.63% of Denton homes are owned, compared to 47.59% rented, while 7.78% are vacant. Denton real estate listings include condos, townhomes, and single family homes for sale. Commercial properties are also available. If you see a property you’re interested in, contact a Denton real estate agent to arrange a tour today!
Denton, Texas 76207 has a population of 139,704. Denton 76207 is less family-centric than the surrounding county with 31.11% of the households containing married families with children. The county average for households married with children is 40.87%.
The median household income in Denton, Texas 76207 is $65,168. The median household income for the surrounding county is $96,265 compared to the national median of $69,021. The median age of people living in Denton 76207 is 29.9 years.
Denton Weather
The average high temperature in July is 95.8 degrees, with an average low temperature in January of 32.1 degrees. The average rainfall is approximately 39.1 inches per year, with 0.4 inches of snow per year.
