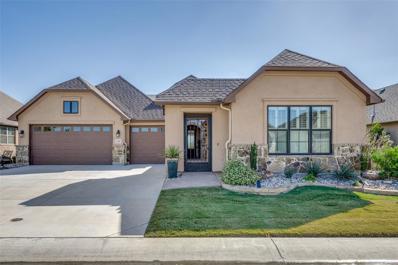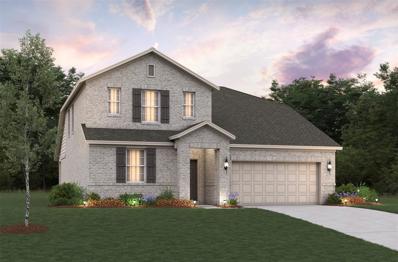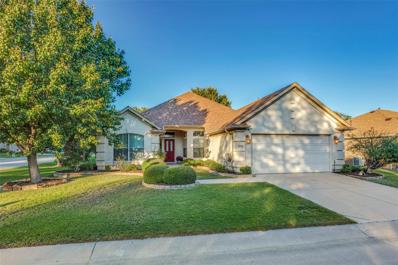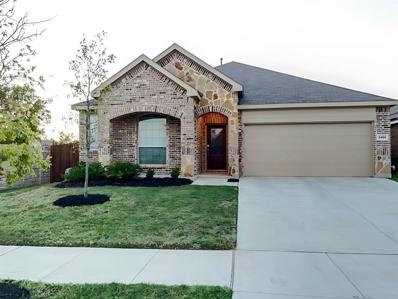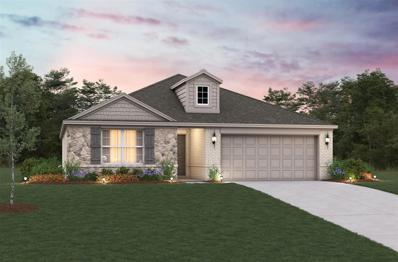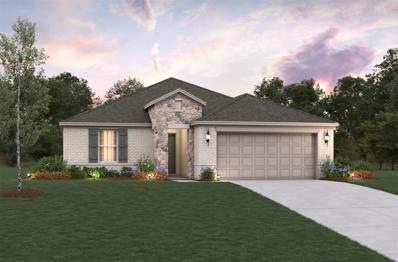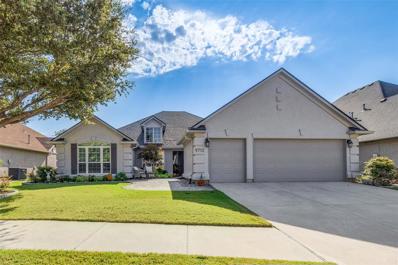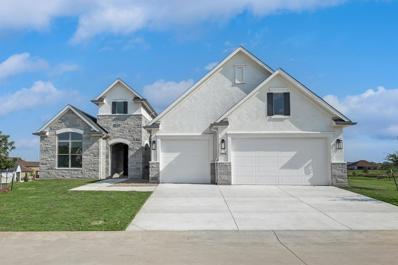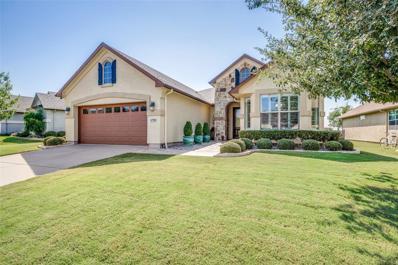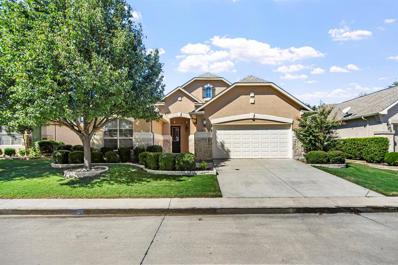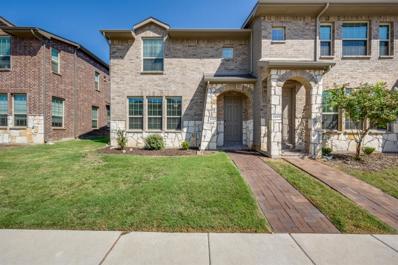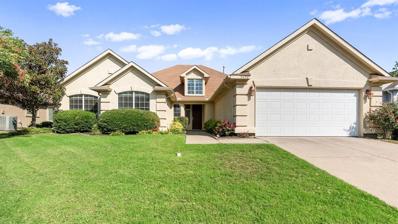Denton TX Homes for Sale
- Type:
- Single Family
- Sq.Ft.:
- 2,758
- Status:
- Active
- Beds:
- 3
- Lot size:
- 0.2 Acres
- Year built:
- 2021
- Baths:
- 4.00
- MLS#:
- 20758230
- Subdivision:
- Robson Ranch Unit 28-1
ADDITIONAL INFORMATION
Beautiful Larkspur, meticulously maintained 3 BR home with one the nicest Casitas in the Ranch. Backyard with extended patio, built in grill, FIRE PIT, & WATER FEATURE, opens onto a very lg GREEN SPACE. What a place to relax! This home features tons of upgrades. Soft close drawers, Heatilator fireplace, plantation shutters, sink & closet in laundry room, 2' extension in master bedroom, 2'extension on patio, 3 FULL CAR garage, spaces lighted cabinets in entry, radiant barrier in ceiling to control temperatures, and two tone windows to mention a few. The awesome casita is very large and has an under counter refrigerator, sink and microwave. To make this casita even more special, it has a walk in shower making this the perfect room for guest or a live in family member. Pavers have been added to both the front and the back of the home. This home is only 3 years old and is ready for a new homeowner.
- Type:
- Single Family
- Sq.Ft.:
- 2,605
- Status:
- Active
- Beds:
- 4
- Lot size:
- 0.17 Acres
- Year built:
- 2024
- Baths:
- 3.00
- MLS#:
- 20761872
- Subdivision:
- Stark Farms
ADDITIONAL INFORMATION
Beautiful open-concept chef kitchen, upgraded cabinets and a gas cooktop. This space overlooks into a spacious dining and great room with plenty of natural light. Primary suite is located on the main level featuring an soaker tub, separate walk in shower, and a spacious walk in closet. There are 3 full bedrooms located on the second floor with a full size bath, and a bonus loft space. This home also includes engineered hardwood floor throughout the main 1st level, and a covered patio overlooking the backyard. Lastly, there is a Pet space for you furry family member featured in this home by the primary suite. Many upgrades are featured throughout this home. Stop by the Beazer Homes model in Stark Farms to learn more about this home today! *Days on market based on days of construction* *Estimated completion Oct 2024*
- Type:
- Single Family
- Sq.Ft.:
- 1,900
- Status:
- Active
- Beds:
- 2
- Lot size:
- 0.18 Acres
- Year built:
- 2004
- Baths:
- 2.00
- MLS#:
- 20756128
- Subdivision:
- Robson Ranch 2 Ph 2
ADDITIONAL INFORMATION
Welcome to this beautifully maintained, one-owner home in the highly sought-after Robson Ranch active adult community. This residence features the popular Oakmont floorplan with two spacious bedrooms and a study. The large primary bedroom offers a serene retreat, while the shaded backyard and enclosed solarium provide the perfect spaces for relaxation. The home includes a convenient laundry room with cabinets for extra storage. Robson Ranch boasts an array of amenities, including pickleball and tennis courts, three pools, a golf course, a creative arts center, a clubhouse, a restaurant, and a well-equipped workout space. Enjoy an active, engaging lifestyle in this vibrant community!
- Type:
- Single Family
- Sq.Ft.:
- 1,611
- Status:
- Active
- Beds:
- 2
- Lot size:
- 0.16 Acres
- Year built:
- 2010
- Baths:
- 2.00
- MLS#:
- 20760229
- Subdivision:
- Robson Ranch 5 Ph 2
ADDITIONAL INFORMATION
This Gorgeous 2 bed 2 bath with new luxury level floors in the bedrooms and office area or flex space. It also come with a remote control for 3 large mesh blinds for the cover patio to allow the cool breeze of the air in so you can enjoy the feeling of outdoor comfort yet not be distracted by any annoying insects in this amazing 55+ community of Roberson Ranch. Which offers an array of amenities, including a 27-hole golf course, a restaurant, state-of-the-art fitness centers, an art center, swimming pools, walking trails, a dog park, a gardening center, Pickleball, tennis, bocce and numerous social clubs. If you're looking to move into an active, fun, and wonderful area, look no further! The subdivision is perfectly located in the hub of shopping opportunities, state of the art medical facilities, and educational institutions from Denton, Argyle, TX Motor Speedway, Southlake and the surrounding DFW areas.
- Type:
- Single Family
- Sq.Ft.:
- 1,999
- Status:
- Active
- Beds:
- 4
- Lot size:
- 0.15 Acres
- Year built:
- 2022
- Baths:
- 2.00
- MLS#:
- 20757315
- Subdivision:
- Kings Ridge Estates
ADDITIONAL INFORMATION
This stunning 4-bedroom, 2-bathroom home offers the perfect blend of modern design and comfortable living. Located in a sought-after neighborhood, this corner property boasts curb appeal with its charming brick exterior and beautifully manicured lawn. Step inside to find an open-concept layout, filled with natural light. The spacious living area features high ceilings and easy access to the kitchen, making it perfect for relaxing or entertaining. The gourmet kitchen is a chefâs dream, complete with quartz countertops, an island and ample cabinetry. The primary suite is a true retreat, featuring a large walk-in closet and walk-in shower. Three additional bedrooms offer plenty of space for family or guests. Outside, enjoy the oversized backyard with a covered patio, ideal for outdoor dining or morning coffee. The home also includes a two-car garage and energy-efficient features. Situated in the growing city of Denton, you're minutes away from top-rated schools (Foot steps away from Denton High), shopping, dining, and entertainment. Easy access to major highways makes commuting a breeze. Donât miss your chance to make this house your homeâschedule a showing today!
$419,000
2300 Glasgow Way Denton, TX 76207
- Type:
- Single Family
- Sq.Ft.:
- 2,070
- Status:
- Active
- Beds:
- 4
- Lot size:
- 0.14 Acres
- Year built:
- 2024
- Baths:
- 2.00
- MLS#:
- 20758574
- Subdivision:
- Courts Of Bonnie Brae
ADDITIONAL INFORMATION
New boutique home coming to Courts of Bonnie Brae! â?¢ Luxury vinyl wood-style flooring in entry, living, kitchen, nook, flex, mud room, and halls â?¢ Chefâ??s dream kitchen with an expansive eat-in island + stainless appliances â?¢ Signature brick archway at entry â?¢ Built in lockers in mud room â?¢ Master bathroom with spacious shower and garden tub â?¢ Designer lighting throughout â?¢ Full landscaping package with irrigation and more! Buyer or buyers agent to verify all information. * Ask about our Incentives * Ask about our other builder homes
- Type:
- Single Family
- Sq.Ft.:
- 1,936
- Status:
- Active
- Beds:
- 2
- Lot size:
- 0.3 Acres
- Year built:
- 2004
- Baths:
- 2.00
- MLS#:
- 20756557
- Subdivision:
- Robson Ranch 4 Ph 2
ADDITIONAL INFORMATION
Located on a beautiful corner lot, this warm and inviting Palmera offers so much to a new homeowner! The kitchen shines with gleaming maple cabinets, a large island, a pantry, and a breakfast area. Making entertaining easy, this lovely kitchen opens to the living area that features a wall of built-ins and is spacious enough for an additional dining area or game table. The primary suite is extended with a bay window sitting area; the ensuite offers a walk-in shower, big closet, and double sinks. In the entry area is a versatile, flex room which creates a space for an office, formal dining, or craft area. A large utility room with cabinets and plenty of extra space for a sewing area, extra fridge, freezer, etc. which leads to the 2-car garage and a golf cart garage with plenty of storage and cabinets. Interior recently painted. Big fenced back yard and covered patio! Come enjoy the resort lifestyle of The Ranch with golf, pickleball, softball, pools, social clubs, and so much more.
- Type:
- Single Family
- Sq.Ft.:
- 1,937
- Status:
- Active
- Beds:
- 2
- Lot size:
- 0.21 Acres
- Year built:
- 2002
- Baths:
- 2.00
- MLS#:
- 20753810
- Subdivision:
- Robson Ranch 1 Ph 2
ADDITIONAL INFORMATION
Charming Palmera Model in Fabulous Robson Ranch! The NEW picture windows are Renewal by Anderson and add so much to the curb appeal on this corner lot. GARAGE HOLDS 2 CARS AND A GOLF CART! Make sure you check out the photos! Open floorplan with a formal dining room (that often gets used as an office) as well as an eat in kitchen and bar space for entertaining. The Primary Bedroom has ample space with a very large walk in closet, double vanities and good sized shower with an added shower bench. The guest bedroom is currently being used as a guest bedroom slash office slash craft room. The landscaping has been updated with beautiful raised beds in stone. Enjoy the oversized covered patio on this north-south facing homesite. The refrigerator, washer and dryer are included with this sale!! Lots of updates have been completed including HVAC, water heater and a lot more!! For all upgrades and updates, see the list in the documents section.
$384,990
5400 Locke Drive Denton, TX 76207
- Type:
- Single Family
- Sq.Ft.:
- 1,517
- Status:
- Active
- Beds:
- 3
- Lot size:
- 0.13 Acres
- Year built:
- 2024
- Baths:
- 2.00
- MLS#:
- 20755781
- Subdivision:
- Stark Farms
ADDITIONAL INFORMATION
Great Family home located in our beautiful Stark Farms community. Perfect open concept with a designer kitchen that features gas stainless steel appliances with 42 inch uppers. This beautiful kitchen overlooks into the dining and great room featuring an electric fireplace creating a great environment to entertain in. Primary bedroom features an oversized shower, bonus linen closet, and a large walk in closet. This home also includes engineered hardwood floor throughout the main areas of the home. Beautiful design touches throughout and also offers a covered back patio for entertainment. Visit our Beazer Homes model in Stark Farms today to learn more about this home!
$409,990
5316 Inwood Drive Denton, TX 76207
- Type:
- Single Family
- Sq.Ft.:
- 1,854
- Status:
- Active
- Beds:
- 4
- Lot size:
- 0.13 Acres
- Year built:
- 2024
- Baths:
- 2.00
- MLS#:
- 20754821
- Subdivision:
- Stark Farms
ADDITIONAL INFORMATION
Great Family home located in our beautiful Stark Farms community. Perfect open concept with a designer kitchen that features gas stainless steel appliances with 42 inch uppers. This beautiful kitchen overlooks into the dining and great room featuring an electric Fireplace creating a great environment to entertain in. Primary bedroom features a soaker tub, separate walk in shower, and a large walk in closet. Beautiful design touches throughout and also offers a covered back patio for entertainment. Visit our Beazer Homes model in Stark Farms today to learn more about this home!
$422,990
5313 Inwood Drive Denton, TX 76207
- Type:
- Single Family
- Sq.Ft.:
- 2,054
- Status:
- Active
- Beds:
- 4
- Lot size:
- 0.13 Acres
- Year built:
- 2024
- Baths:
- 2.00
- MLS#:
- 20754774
- Subdivision:
- Stark Farms
ADDITIONAL INFORMATION
Great Family home located in our beautiful Stark Farms community. Perfect open concept with a designer kitchen that features a walk-in pantry. This stunning kitchen overlooks into the dining and great room that features an electric fireplace. Primary bedroom features a soaker tub, separate walk in shower, and a walk in closet. This home also includes engineered hardwood floor throughtout your main living spaces. Beautiful design touches throughout and includes a spacious covered patio for entertainment. Visit our Beazer Homes model in Stark Farms today to learn more about this home! Washer ,Dryer, Fridge, and Blinds INCLUDED!
- Type:
- Single Family
- Sq.Ft.:
- 2,208
- Status:
- Active
- Beds:
- 2
- Lot size:
- 0.19 Acres
- Year built:
- 2002
- Baths:
- 2.00
- MLS#:
- 20748794
- Subdivision:
- Robson Ranch 1 Ph 2
ADDITIONAL INFORMATION
Come see the transformation of this Trova floorplan. You won't believe the open concept, designer touches and incredible golf course view of this SMART home! It has all the upgrades- wood-look tile floors, complete kitchen facelift with appliances including a dual fuel range, which is a chef's dream! There are updated countertops in the kitchen, laundry room and both bathrooms, a custom-built dry bar, 1 year old roof, water heater, plantation shutters throughout and a remodeled primary spa-like shower. It even has an outdoor kitchen added to the oversized covered porch! You'll notice the curb appeal right away as it's been freshly landscaped in front & back as well as painted both inside & out. Overhead storage has been added to the garage which has plenty of room for your golf cart! You don't want to miss this one! All appliances stay with the home, including the garage refrigerator, washer & dryer and wine fridge. Come explore luxury living at Robson Ranch!
$497,990
904 Beall Street Denton, TX 76207
- Type:
- Single Family
- Sq.Ft.:
- 2,133
- Status:
- Active
- Beds:
- 3
- Lot size:
- 0.19 Acres
- Year built:
- 2023
- Baths:
- 2.00
- MLS#:
- 20753042
- Subdivision:
- Northpointe Phase 6
ADDITIONAL INFORMATION
WYNDHAM HOMES!1-STORY HOME! **READY NOW!!! NO MUD! NO PID! FRENCH OAK ENGINEERED WOOD FLOORS flow thru Entry, Family Room, Kitchen, Dining, Halls. LUXURIOUS KITCHEN w. CUSTOM SHAKER CABINETS w. HUGE ISLAND w. custom cabinet upgrades; CUSTOM CABINET HOOD VENT w. BUILT-IN 36 in. cooktop, BUILT-IN OVEN, MW. Stylish patterned tile backsplash coordinates w. WHITE QUARTZ. Primary Bath w. large shower and FREESTANDING TUB! QUARTZ COUNTERTOPS in ALL BATHS! Master Shower w. SEAMLESS GLASS! All Tile work is next level INSTALLED TO CEILING W. SCHLUTER RAIL. QUARTZ IN ALL BATHS, full sod, full sprinkler, full gutters, PRE-STAINED FENCE W. METAL POSTS, black roof w. architectural, 30 yr. shingle, FOAM INSULATION, BLACK EXTERIOR WINDOW FRAMES, BIG PICTURE WINDOWS in Family, smooth finish wall texture! SO MUCH IS INCLUDED! Easy access to Loop 288, I-35! Minutes from Rayzor Ranch, Denton Square, UNT, TWU! A MUST SEE!
$1,379,000
10001 Winslow Drive Denton, TX 76207
- Type:
- Single Family
- Sq.Ft.:
- 3,612
- Status:
- Active
- Beds:
- 3
- Lot size:
- 0.25 Acres
- Year built:
- 2024
- Baths:
- 4.00
- MLS#:
- 20748416
- Subdivision:
- Robson Ranch
ADDITIONAL INFORMATION
FABULOUS NEW CONSTRUCTION!!!! The stunning Magnolia Plan offers 3 bedrooms, 3.5 bathrooms with a study and is now available on one of Robson Ranch's most desired streets. This home sits on a unique lot with no homes within 150 feet and offers breathtaking views of the 4th green. This 3611 sqft home was built with many major upgrades and function in mind. In the living room, a 10' sliding glass window wall lets you extend the entertaining space to the outdoor living area. A beautiful cozy fireplace in the outdoor living space is the perfect place to watch golfers come and go. The base price now for the Magnolia plan is now selling for 27k more. Large and oversized garage. This list of upgrades on this property is long! Schedule your tour today!
$750,000
11301 Mica Lane Denton, TX 76207
- Type:
- Single Family
- Sq.Ft.:
- 2,127
- Status:
- Active
- Beds:
- 2
- Lot size:
- 0.26 Acres
- Year built:
- 2024
- Baths:
- 3.00
- MLS#:
- 20736864
- Subdivision:
- Robson Ranch
ADDITIONAL INFORMATION
Why build when this gorgeous just completed (Aug 2024) Fresco is ready for its new owners? This home has been upgraded to the max! The gourmet kitchen offers built in appliances, beautiful cabinetry, quartz counters, ceramic backsplash, Blanco composite sink, and upg. fixtures. The great room features an electric fireplace & dual sliding doors to the lg. covered patio. The primary suite provides elegance with its frameless shower and upscale finishes. Other upgrades: French doors to the study. Stunning cabinetry in Dining area! Plush carpet & padding in both bedrooms! Ceramic wood look flooring thru the rest of the home! Extra Crown Molding & fabulous baseboards! Coffered Ceiling in great room. 8-foot doors! Lovely light fixtures & ceiling fans! Utility room with sink & lots of storage. Plumbed for gas in kitchen, utility, patio! GOLF CART GARAGE! Extended primary bedroom, study, & utility room. Tankless water heater! Even more upg. than can be listed here! This is a must see!
- Type:
- Single Family
- Sq.Ft.:
- 1,946
- Status:
- Active
- Beds:
- 2
- Lot size:
- 0.15 Acres
- Year built:
- 2023
- Baths:
- 3.00
- MLS#:
- 20744421
- Subdivision:
- Robson Ranch Unit 28-1
ADDITIONAL INFORMATION
If you are looking for LIKE NEW, less than a year old BELLA floor plan, look no further! This home is simply elegant. High end finishes at every turn. Front porch and entry added w Travertine pavers, elevated hardscape design front and rear. Travertine pavers added to back patio w automated screens and tv. Designer details in living and kitchen lighting and fans. Dining built in accented w quartz counters, gold and glass shelving unit, mirror and mercury gls arrangement. Plantation shutters throughout. No Carpet. Ceramic plank tile in light hues of gray. Primary bath has elevated rain shower system. Designer wallpaper and mirror added to half bath. 24' garage has epoxy floors and custom cabinetry, automated lift to floored attic. Laundry has cabinetry and sink, washer dryer negotiable. Professionally landscaped yard backs to greenbelt. FOR COMPLETE LIST OF POST CONSTRUCTION UPGRADES, REVIEW TRANSACTION DOCUMENTS.
$799,900
8705 Sarasota Denton, TX 76207
- Type:
- Single Family
- Sq.Ft.:
- 2,988
- Status:
- Active
- Beds:
- 2
- Lot size:
- 0.28 Acres
- Year built:
- 2011
- Baths:
- 3.00
- MLS#:
- 20745251
- Subdivision:
- Robson Ranch 24
ADDITIONAL INFORMATION
You have no worries about the 2025 HOA fees because the seller has agreed to pay them for you! Overlooking a spacious greenbelt, this beautiful Navarro with its back wall of windows is a must see. Â It features an updated kitchen with stainless appliances, gas cooktop, breakfast bar, granite counters, pull out shelving, gleaming cabinetry, enormous walk-in pantry, and a butler's pantry leading into the formal dining area. Â The kitchen opens to the huge family room with its stunning and unique custom built-in. An additional living space is right off the living area and would make a great study! The spacious primary suite is large enough to accommodate a sitting area and ensuite bath with double vanities, garden tub, huge curbless shower, and a big walk in closet leading right into the utility room which features abundant storage and a sink. Plantation shutters. East facing covered back patio! 3 car extended garage. Freshly painted exterior 2023. Roof replaced in 2020. Â Come live the amazing resort life-style of Robson Ranch in the house you will want to call home!
$729,900
9201 Ambrosia Court Denton, TX 76207
- Type:
- Single Family
- Sq.Ft.:
- 2,519
- Status:
- Active
- Beds:
- 2
- Lot size:
- 0.25 Acres
- Year built:
- 2015
- Baths:
- 3.00
- MLS#:
- 20737647
- Subdivision:
- Robson Ranch 25
ADDITIONAL INFORMATION
One story Ashland model sits on a corner lot of a horseshoe circle street. Wood front door with glass and iron design. Screened-in porch and an exterior patio. Fenced yard. A spacious living room, built-in Media center, recessed lights, fan, and plantation shutters. Beautiful wood floors. Cabinet-packed kitchen with a large island and room for seating. Granite counters and sink. Electric cooktop, subway tiled backsplash, stainless appliances including fridge. The butler's pantry offers a wine rack and upper and lower cabinets. Roomy walk-in pantry to hold all your COSTCO goodies. The dining room has a bay window, tray ceiling, and a fully mirrored nook. Contemporary lighting. The primary bedroom has a fan, tray ceiling, and door to the porch. The bath has a soaking tub a framed mirror and a frameless shower door. The second bedroom is ensuite with a tub-shower combo. There is a sink and cabinets in the laundry. Full 3-car garage with an epoxy floor.
- Type:
- Single Family
- Sq.Ft.:
- 1,852
- Status:
- Active
- Beds:
- 2
- Lot size:
- 0.18 Acres
- Year built:
- 2015
- Baths:
- 3.00
- MLS#:
- 20746274
- Subdivision:
- Robson Ranch
ADDITIONAL INFORMATION
Meticulously maintained home nestled on a premium lot in beautiful Robson Ranch. Wonderful open and bright floor plan that is an entertainers delight. Home has many high-quality upgrades and decorator touches throughout. Popular split floor plan with a spacious great room that is open to the kitchen and has large picture windows overlooking the beautiful backyard and gorgeous views. The primary bedroom has a bay window, custom walk-in closet and a door that leads to the backyard. The den or office has double doors and built in bookcase. You'll love relaxing in the gorgeous backyard with an open expanse of lush green grass and peek a boo views of the golf course. The oversized two car garage has been extended and has plenty of room for 2 cars plus a golf cart. In addition, the home has a generator. Show to your fussiest buyer. They will not be disappointed!
- Type:
- Single Family
- Sq.Ft.:
- 1,906
- Status:
- Active
- Beds:
- 2
- Lot size:
- 0.14 Acres
- Year built:
- 2011
- Baths:
- 3.00
- MLS#:
- 20742861
- Subdivision:
- Robson Ranch 5 Ph 1
ADDITIONAL INFORMATION
This home is stunning & ideal for those seeking comfort & elegance in the sought-after Robson Ranch! The stucco & stone exterior offers timeless charm, complemented by the beautiful landscaping. Inside, tall ceilings & tile flooring create an airy feel, enhanced by granite countertops in the kitchen & bathrooms. The owner's suite features a bay window, walk-in closet, & en-suite bath with a tiled walk-in shower. The kitchen is perfect for entertaining with stainless appliances, breakfast bar, & pantry. Updates include a fenced yard, new water heater, & disposal. Robson Ranch offers amenities like a restaurant, bar, tennis, pickleball, gym, pool, & golf.
- Type:
- Single Family
- Sq.Ft.:
- 1,946
- Status:
- Active
- Beds:
- 2
- Lot size:
- 0.16 Acres
- Year built:
- 2023
- Baths:
- 3.00
- MLS#:
- 20726925
- Subdivision:
- Robson Ranch Unit 28-1
ADDITIONAL INFORMATION
MAKE AN OFFER and move in before the holidays! This 2023 BELLA is waiting for its new owner. It has been meticulously cared-for. Over $90,000 in upgrades including wood floors, quartz countertops, ceiling fans, crown molding, pocket door and more. 2 beds, 2.5 baths a den and 2-car garage PLUS golf cart garage. Primary bedroom provides a spacious (14 x 7) walk-in closet, and luxurious ensuite bath. The second bedroom has its own ensuite bath. The kitchen is appointed with a GE Profile 5-burner cooktop, GE Profile 30in. wall oven with Advantium Microwave, cabinet pull-outs, recycle bin and a generous pantry. The tastefully landscaped backyard and 12 x 10 covered patio overlook the greenbelt area for added spaciousness. Robson Ranch is a Active Adult Community with something for everyone. Golf, Tennis, Bocce Ball, Pickleball, many clubs; fitness center, lagoon pool & indoor pool and so much more. Its a great place to start your new adventure!
$330,000
3321 Solana Circle Denton, TX 76207
- Type:
- Townhouse
- Sq.Ft.:
- 1,752
- Status:
- Active
- Beds:
- 3
- Lot size:
- 0.07 Acres
- Year built:
- 2021
- Baths:
- 3.00
- MLS#:
- 20733308
- Subdivision:
- Vista Del Arroyo
ADDITIONAL INFORMATION
This charming medium-sized townhome is nestled in the heart of a little community of Vista Del Arroyo. The perfect floorplan of 3 bedrooms and 3 baths offering a perfect blend of comfort and convenience featuring a large family room, guest bedroom with full bath down, and great kitchen with custom cabinets featuring granite countertops and bar top. Large Master Bedroom up with nice bath featuring a separate shower. Upstairs boasts a loft and a good sized bedroom with full bath. Additional bedrooms are spacious and can serve as guest rooms, home offices, or various other needs. This beautiful home is very maintained and a MUST SEE.
- Type:
- Single Family
- Sq.Ft.:
- 2,362
- Status:
- Active
- Beds:
- 3
- Lot size:
- 0.19 Acres
- Year built:
- 2001
- Baths:
- 2.00
- MLS#:
- 20733749
- Subdivision:
- Robson Ranch 1 Ph 2
ADDITIONAL INFORMATION
Spacious Single Story Beauty in Robson Ranch has space for everyone. Amazing, wide-open floor plan is newly painted throughout much of the home and includes recently replaced Roof, HVAC and Hot Water Heater. This spacious plan includes LOTS of living space, including a dining room and two living spaces, both great spots for watching tv or entertaining large groups. The oversized kitchen invites you in. The back patio is shaded and enclosed so you can stay cool on sunny afternoons and relax in the evening with grace.
$403,500
2617 Glasgow Way Denton, TX 76207
- Type:
- Single Family
- Sq.Ft.:
- 1,900
- Status:
- Active
- Beds:
- 3
- Lot size:
- 0.14 Acres
- Year built:
- 2024
- Baths:
- 2.00
- MLS#:
- 20733018
- Subdivision:
- Courts Of Bonnie Brae
ADDITIONAL INFORMATION
New Boutique Clarity Home coming to Courts of Bonnie Brae! Luxury vinyl wood-style flooring in entry, living, kitchen, nook, and halls Luxury vinyl wood-style flooring in entry, living, kitchen, dining, laundry, bathrooms, and halls â?¢ Chefâ??s dream kitchen with an expansive eat-in island + stainless appliances â?¢ Master bathroom with spacious shower and separate soaker tub â?¢ Designer lighting throughout â?¢ Full landscaping package with irrigation and more! Buyer or buyers agent to verify all information. * Ask about our Incentives * Ask about our other builder homes
$775,000
10008 Baywood Court Denton, TX 76207
- Type:
- Single Family
- Sq.Ft.:
- 2,567
- Status:
- Active
- Beds:
- 2
- Lot size:
- 0.32 Acres
- Year built:
- 2024
- Baths:
- 3.00
- MLS#:
- 20716094
- Subdivision:
- Robson Ranch Unit 2
ADDITIONAL INFORMATION
Looking for a better-than-new Larkspur model? This is for you! Two Beds, 2.5 Baths, Den + generously sized Hobby Room. Custom woodwork surrounds the cozy fireplace. Window shades in living room, primary bedroom & bath can be adjusted to your preference with a remote. Plantation shutters finish the windows in the second bedroom, den & hobby room. The kitchen, dry bar & primary bathroom are appointed with elegant Dolomite counters. Living room, with dry bar & wine fridge, opens onto thoughtfully designed chef's kitchen, making this space wonderful for cozy suppers or festive gatherings. Get ready to host football parties on your approx 30-foot wide covered patio. Extra gas bib for your outdoor grill. Patio is pre-wired for outdoor fan & TV. Convenient to the Robson Ranch entrance and 35W. Easy drive to shopping and dining. Make this Active Adult community with Golf, Tennis, Bocce Ball, Pickleball, many clubs, & fitness center, lagoon pool & indoor pool the start of your next adventure!

The data relating to real estate for sale on this web site comes in part from the Broker Reciprocity Program of the NTREIS Multiple Listing Service. Real estate listings held by brokerage firms other than this broker are marked with the Broker Reciprocity logo and detailed information about them includes the name of the listing brokers. ©2024 North Texas Real Estate Information Systems
Denton Real Estate
The median home value in Denton, TX is $344,800. This is lower than the county median home value of $431,100. The national median home value is $338,100. The average price of homes sold in Denton, TX is $344,800. Approximately 44.63% of Denton homes are owned, compared to 47.59% rented, while 7.78% are vacant. Denton real estate listings include condos, townhomes, and single family homes for sale. Commercial properties are also available. If you see a property you’re interested in, contact a Denton real estate agent to arrange a tour today!
Denton, Texas 76207 has a population of 139,704. Denton 76207 is less family-centric than the surrounding county with 31.11% of the households containing married families with children. The county average for households married with children is 40.87%.
The median household income in Denton, Texas 76207 is $65,168. The median household income for the surrounding county is $96,265 compared to the national median of $69,021. The median age of people living in Denton 76207 is 29.9 years.
Denton Weather
The average high temperature in July is 95.8 degrees, with an average low temperature in January of 32.1 degrees. The average rainfall is approximately 39.1 inches per year, with 0.4 inches of snow per year.
