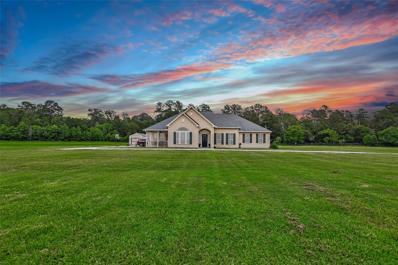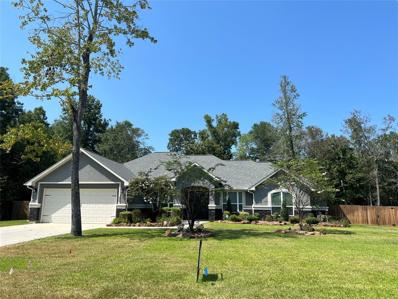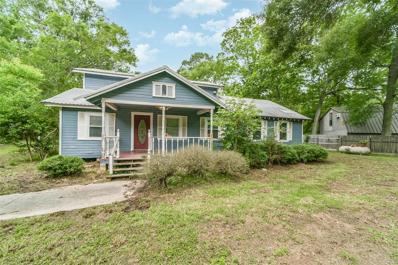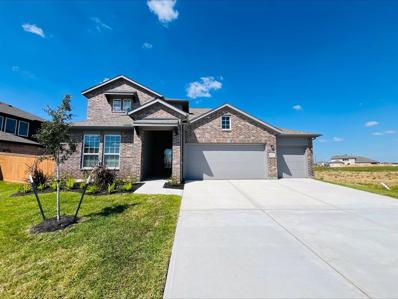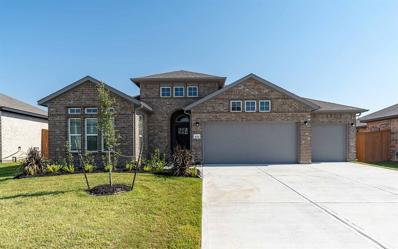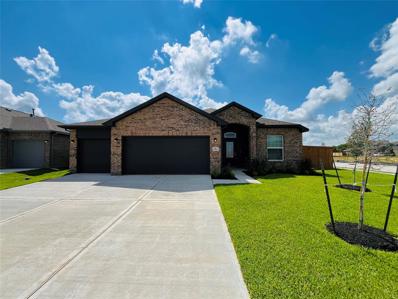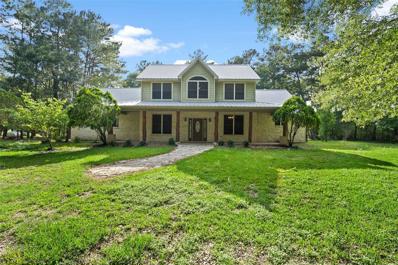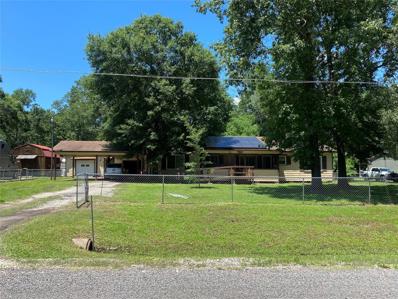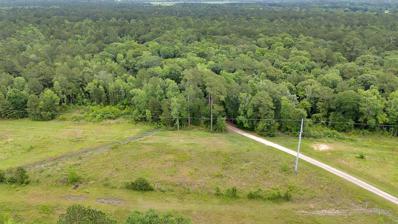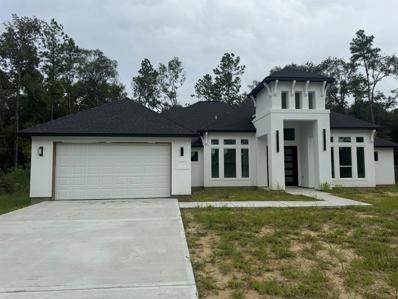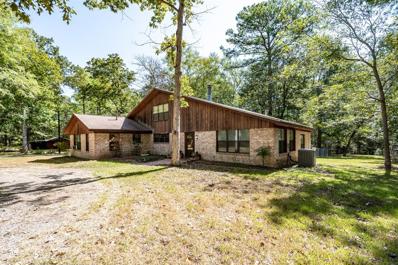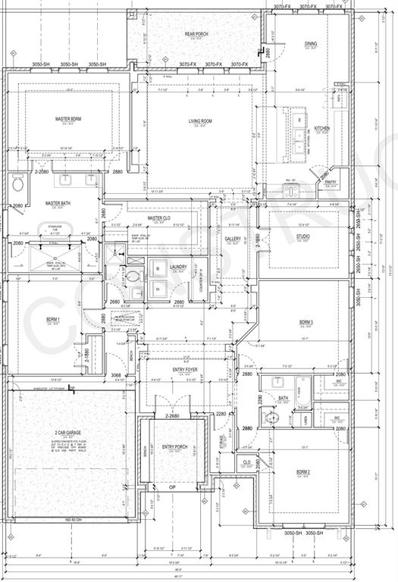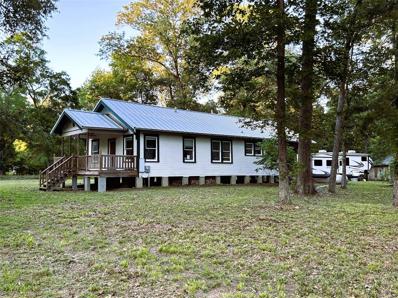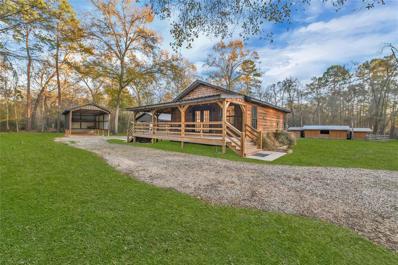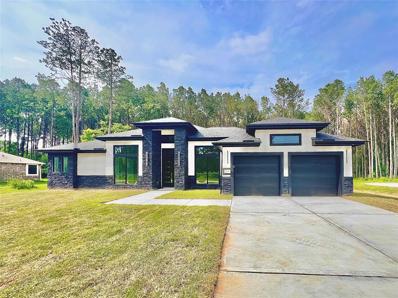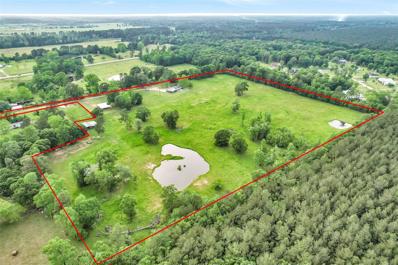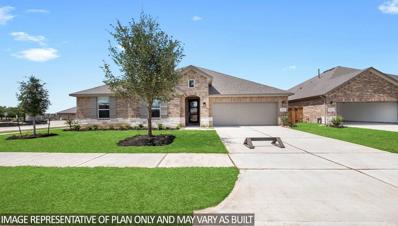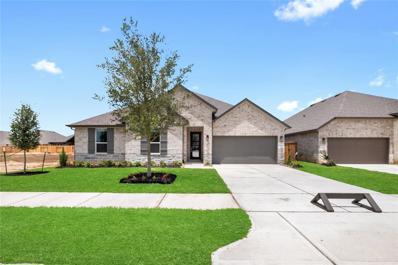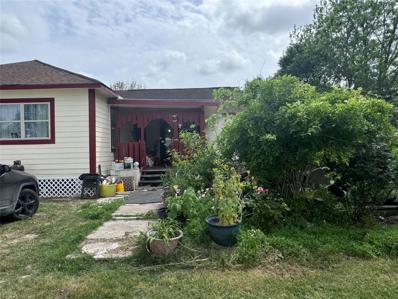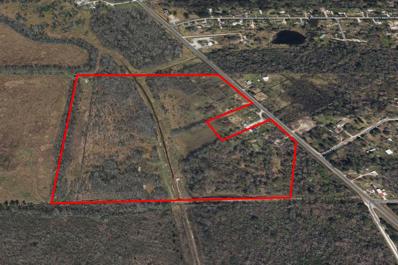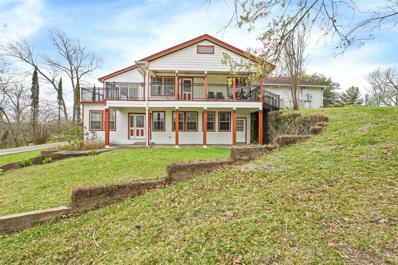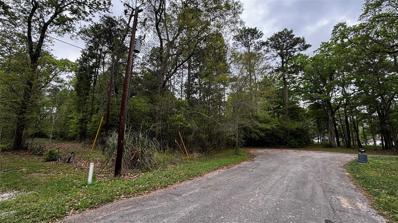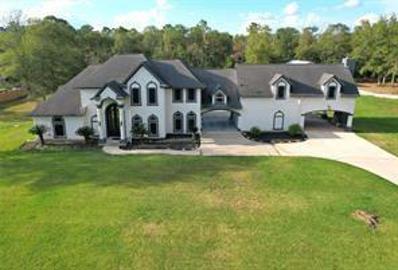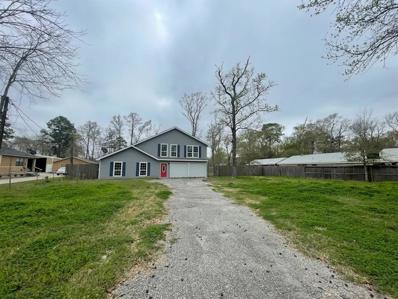Dayton TX Homes for Sale
- Type:
- Single Family
- Sq.Ft.:
- 2,894
- Status:
- Active
- Beds:
- 4
- Lot size:
- 3 Acres
- Year built:
- 2018
- Baths:
- 2.10
- MLS#:
- 6539365
- Subdivision:
- West Woodland Hills Iv
ADDITIONAL INFORMATION
Nestled on a sprawling 3-acre corner lot in Dayton, TX, this custom-built home from 2018 offers 2,894 sq ft of modern comfort and style. With 4 spacious bedrooms and 2.5 well-appointed bathrooms, this home is perfect for families of all sizes. The interior boasts beautiful built-ins, adding both charm and functionality to the living spaces. Situated on a corner lot, this property provides ample privacy and a sense of seclusion. With no HOA and no restrictions, the possibilities for this property are truly endless. Whether you dream of adding a pool, creating a garden oasis, or building additional structures, this home offers the freedom to make it your own. Enjoy the perfect blend of rural tranquility and modern amenities in this stunning Dayton home.
- Type:
- Single Family
- Sq.Ft.:
- 1,989
- Status:
- Active
- Beds:
- 3
- Lot size:
- 0.38 Acres
- Year built:
- 2024
- Baths:
- 3.00
- MLS#:
- 13385753
- Subdivision:
- Country Creek
ADDITIONAL INFORMATION
PLEASE SEE SAMPLE 3D VIRTUAL TOUR! 2.09 TAX RATE!!! Beautiful 1 Story, The Brighton Floor Plan with 4 Bedrooms, 3 Baths, with an attached 3 CAR GARAGE. This floor plan boasts High Ceilings and a Spacious OPEN CONCEPT FLOOR PLAN with the Family Room, Kitchen, Breakfast Room, Study & 3 spacious bedrooms & 3 Full Bathrooms. You will love the Master Suite with its oversized closet. The Kitchen has lots of cabinets and granite countertops with under the cabinet lighting, appliances, and even a USB outlet. NO CARPET HERE! Fenced backyard! COST AND ENERGY EFFICIENCY FEATURES: 16 Seer HVAC System, Honeywell Thermostat, Pex Hot & Cold Water Lines, Radiant Barrier, Rheem Gas Tankless Water Heater, and Vinyl Double Pane Low E Windows that open to the inside of the home for cleaning. Quick commutes from Baytown, Dayton, Grand Parkway, I-10 & near a variety of local shopping, dining, & entertainment including Eagle Pointe Recreation Complex across the road. Barber Hill ISD!
$524,999
395 Road 660 Dayton, TX 77535
- Type:
- Single Family
- Sq.Ft.:
- 2,681
- Status:
- Active
- Beds:
- 4
- Lot size:
- 0.69 Acres
- Year built:
- 2021
- Baths:
- 3.00
- MLS#:
- 69290508
- Subdivision:
- Encino Estates, Sec 1
ADDITIONAL INFORMATION
Impeccable 4 bed, 3 bath custom home boasting upgrades galore and modern comforts throughout. This 2.5-year-old gem features a stunning exterior with professional landscaping, gutters, and a fence. Step inside to find soaring tray ceilings, 8-foot doors, and crown molding. The kitchen is a chef's dream with quartz countertops and custom soft-close cabinets. Relax on the extended patio or entertain in style. Utility room sink, water softener, and living room floor plugs add convenience. Don't miss the chance to make this beautiful property your own - schedule a showing today!
$199,000
80 County Road 4321 Dayton, TX 77535
- Type:
- Single Family
- Sq.Ft.:
- 2,124
- Status:
- Active
- Beds:
- 4
- Lot size:
- 0.81 Acres
- Year built:
- 1969
- Baths:
- 2.20
- MLS#:
- 30308534
- Subdivision:
- North Park
ADDITIONAL INFORMATION
This is a nice and spacious country style home that needs TLC. This is a 1 1/2 Story home that is on .81 acre with plenty of mature trees and also nice mature landscaping. The 2 car garage has lots of storage space that includes a workshop. Several of the floors are original hard wood, others are laminate, tile, and plywood. This home is being Sold As Is. There is much potential in this home that has not flooded.
$395,844
632 Canadian Trail Dayton, TX 77535
- Type:
- Single Family
- Sq.Ft.:
- 2,575
- Status:
- Active
- Beds:
- 4
- Lot size:
- 0.2 Acres
- Year built:
- 2024
- Baths:
- 3.00
- MLS#:
- 10369524
- Subdivision:
- River Ranch Meadows
ADDITIONAL INFORMATION
The well-designed Yuma plan includes four bedrooms, three bathrooms, and an upstairs gameroom! Make your dream home a reality with River Ranch Meadows by CastleRock Communities. You'll love living the small-town lifestyle in Dayton, TX while still being close to area attractions, top-notch schools, and major roads and highways. Conveniently located near the Grand Parkway and I-10, your commute to work or the kids' commute to school will be a breeze! Your children will have the privilege of attending outstanding schools in Dayton ISD. Residents in River Ranch Meadows will soon be able to enjoy resort-style amenities, so every day will feel like the weekend living here.
$338,734
649 Canadian Trail Dayton, TX 77535
- Type:
- Single Family
- Sq.Ft.:
- 1,801
- Status:
- Active
- Beds:
- 3
- Lot size:
- 0.18 Acres
- Year built:
- 2024
- Baths:
- 2.00
- MLS#:
- 15893864
- Subdivision:
- River Ranch Meadows
ADDITIONAL INFORMATION
The attractive Greeley plan presents three bedrooms with large walk-in closets & two full bathrooms! Make your dream home a reality with River Ranch Meadows by CastleRock Communities. You'll love living the small-town lifestyle in Dayton, TX while still being close to area attractions, top-notch schools, and major roads and highways. Conveniently located near the Grand Parkway and I-10, your commute to work or the kids' commute to school will be a breeze! Your children will have the privilege of attending outstanding schools in Dayton ISD. Residents in River Ranch Meadows will soon be able to enjoy resort-style amenities, so every day will feel like the weekend living here.
$318,564
653 Canadian Trail Dayton, TX 77535
- Type:
- Single Family
- Sq.Ft.:
- 1,651
- Status:
- Active
- Beds:
- 3
- Lot size:
- 0.2 Acres
- Year built:
- 2024
- Baths:
- 2.00
- MLS#:
- 97980781
- Subdivision:
- River Ranch Meadows
ADDITIONAL INFORMATION
The Aspen home features three bedrooms, two full bathrooms, a dining room, and a large master bath! Make your dream home a reality with River Ranch Meadows by CastleRock Communities. You'll love living the small-town lifestyle in Dayton, TX while still being close to area attractions, top-notch schools, and major roads and highways. Conveniently located near the Grand Parkway and I-10, your commute to work or the kids' commute to school will be a breeze! Your children will have the privilege of attending outstanding schools in Dayton ISD. Residents in River Ranch Meadows will soon be able to enjoy resort-style amenities, so every day will feel like the weekend living here.
- Type:
- Other
- Sq.Ft.:
- 2,826
- Status:
- Active
- Beds:
- 4
- Lot size:
- 10.55 Acres
- Year built:
- 2004
- Baths:
- 4.20
- MLS#:
- 78612179
- Subdivision:
- Oak Hollow I
ADDITIONAL INFORMATION
Beautiful Country home with lots of amenities. There are 2 Properties being sold together. The Main House features 4 bedrooms and 3 full baths on 10.55 acres. The primary bedroom and 1 bedroom are located on the 1st floor. Open floor plan concept with Family Room having a Log & wood fireplace. Formal Dining room. The kitchen has beautiful cabinets & plenty of space. The Refrigerator stays. Wood & Concrete flooring throughout the house. Upstairs, you'll find a huge game room with 2 bedrooms and 1 full bath. The utility room comes with a sink and full bath located on the the 1st floor. Outside is like being on paradise with an in-ground Pool/Spa and large pond with live fish. The roof is Metal. There's a Septic Tank. The water filter has a shed. The second property is a Mobile Home with 2 bedrooms and 2 full baths. The year built is 2018 on 0.9 acres. and is ready for a guest or rental income.. Don't miss out on this rare opportunity to own a piece of paradise in Dayton!
- Type:
- Single Family
- Sq.Ft.:
- 1,560
- Status:
- Active
- Beds:
- 3
- Lot size:
- 0.55 Acres
- Year built:
- 1988
- Baths:
- 2.00
- MLS#:
- 93770591
- Subdivision:
- Woodway, Sec 1
ADDITIONAL INFORMATION
Investment opportunity or the perfect fixer-upper for a small group, just getting started. With a little TLC this home would be perfect for a small household and/or extra income rental. This 3 bedroom, 2 bath home sits on about 3/4 of an acre and is fully fenced. Inside you will find a spacious living area, with an open-concept kitchen and living. Outside, you have a small garage, 2 car carport, and a workshop for all your DIY projects. You also have a deck for sitting outback and enjoying your coffee. This home also comes with solar panels. Don't miss your chance to add this to your investment portfolio. Located just minutes away from Baytown, Mont Belvieu, Kingwood, and Atascocita PROPERTY BEING SOLD AS IS
- Type:
- Other
- Sq.Ft.:
- n/a
- Status:
- Active
- Beds:
- n/a
- Lot size:
- 10 Acres
- Baths:
- MLS#:
- 97090546
- Subdivision:
- S Nicholson
ADDITIONAL INFORMATION
Discover your slice of rural bliss at this 10-acre property, perfectly positioned on County Road 3040. Boasting a coveted location within the esteemed Tarkington Independent School District, this parcel presents a prime canvas for your dreams to unfold. Nestled amidst the tranquil countryside, this land offers a rare opportunity with a pipeline easement gracefully weaving through the Northeastern portion of the property. Ideally situated, this property offers the perfect balance of seclusion and accessibility. Enjoy the peace and quiet of rural living, yet relish in the convenience of nearby amenities and attractions. Whether you're envisioning a private retreat, an agricultural endeavor, or a residential development, the possibilities are endless. Nature enthusiasts, embrace a lifestyle that celebrates the great outdoors while still being within reach of city conveniences. Your rural paradise awaits!"
$559,860
887 Road 660 Dayton, TX 77535
- Type:
- Single Family
- Sq.Ft.:
- 2,580
- Status:
- Active
- Beds:
- 4
- Lot size:
- 0.69 Acres
- Year built:
- 2023
- Baths:
- 3.10
- MLS#:
- 68842143
- Subdivision:
- Encino Estates, Sec 1
ADDITIONAL INFORMATION
Under Construction! This exceptional home offers a warm and welcoming interior and generous living spaces. This spacious kitchen has stainless steel appliances, a built-in oven, granite countertops, a tile backsplash, a large island, recessed lighting, a walk-in pantry, and a built-in microwave. The spacious primary bedroom has a spacious bathroom and walk-in closets.
- Type:
- Single Family
- Sq.Ft.:
- 2,836
- Status:
- Active
- Beds:
- 5
- Lot size:
- 4.62 Acres
- Year built:
- 1982
- Baths:
- 3.00
- MLS#:
- 12284219
- Subdivision:
- Shady Oaks
ADDITIONAL INFORMATION
Welcome to this spacious 5 bedroom, 3 bath home on +/- 3 acres in a tranquil cul-de-sac. Built in 1982, this property offers a unique opportunity for your dream home with TLC and personalized updates. This home also offers an attached mother-in-law quarter, ideal for a renter or family member. This adds versatility and potential rental income to the property. While the main home needs updates, it's a great canvas for personalization. Don't miss this opportunity to make this 1980s gem shine. With its prime location and additional living quarters, this property could be your forever home or a smart investment. Schedule a showing today and envision the possibilities!
$560,000
982 Road 66111 Dayton, TX 77535
- Type:
- Single Family
- Sq.Ft.:
- 2,665
- Status:
- Active
- Beds:
- 4
- Lot size:
- 0.69 Acres
- Year built:
- 2023
- Baths:
- 3.00
- MLS#:
- 95468728
- Subdivision:
- Encino Estates
ADDITIONAL INFORMATION
PROFESSIONAL PHOTOS COMING SOON! This stunning new construction home on a spacious lot offers 4 bedrooms, 3 bathrooms, and a home office. The open kitchen and living room make it perfect for hosting gatherings. The spacious kitchen/dining room features beautiful quartz countertops, custom soft close cabinets/drawers, and a gas cooktop. The main living areas feature beautiful tile flooring, while the bedrooms have carpet. The huge primary bathroom is incredible with a double walk-through shower in addition to a soaking tub. Step outside to the large, covered patio and enjoy the peaceful surroundings. With a low tax rate, this property won't last long on the market. Don't miss out, schedule your showing today!
- Type:
- Single Family
- Sq.Ft.:
- 1,344
- Status:
- Active
- Beds:
- 2
- Lot size:
- 2.95 Acres
- Year built:
- 1922
- Baths:
- 2.00
- MLS#:
- 8084577
- Subdivision:
- Woodland Hills Iii
ADDITIONAL INFORMATION
Now's your chance to buy a beautiful historic home on a gorgeous piece of property. This 1922 charmer is almost complete on the inside. All of the major infrastructure is in-place: pex plumbing, electrical, propane gas, recent HVAC system, 100-yr. metal roof, septic system tie-in, etc. Front and back porches were built after it was moved on the property and just need to be painted and cleaned up. The light and bright kitchen needs flooring, but Seller has purchased it from Historic Houston already and just needs to be installed. The interior needs your own touch to make this a lovely "forever" home. You'll also enjoy the oversize 2 car, detached garage which has plenty of room for storage, lawn equipment and your vehicles. Situated on an almost 3 acre corner lot in Woodland Hills. Call today to see this beauty!!
- Type:
- Other
- Sq.Ft.:
- 816
- Status:
- Active
- Beds:
- 2
- Lot size:
- 20.6 Acres
- Year built:
- 1970
- Baths:
- 1.00
- MLS#:
- 66704583
- Subdivision:
- B Prewitt
ADDITIONAL INFORMATION
Nestled on 20 acres, this upgraded home offers a serene escape with modern amenities. The wrap-around porch provides stunning views of wildlife, while inside, the kitchen boasts quartz countertops and a walk-in pantry. The property is fenced for livestock, includes a barn, and has an ag exemption. A large carport and shop add convenience. With 2 bedrooms and 1 bathroom, this country home is perfect for those seeking a blend of comfort and outdoor adventure. Hunt on your own land and enjoy the peaceful surroundings just a short distance from town.
$533,749
2138 Road 660 Dayton, TX 77535
- Type:
- Single Family
- Sq.Ft.:
- 2,564
- Status:
- Active
- Beds:
- 3
- Lot size:
- 0.83 Acres
- Year built:
- 2024
- Baths:
- 3.00
- MLS#:
- 32210853
- Subdivision:
- Encino Estates
ADDITIONAL INFORMATION
$719,000
16180 Highway 321 Dayton, TX 77535
- Type:
- Other
- Sq.Ft.:
- 1,680
- Status:
- Active
- Beds:
- 4
- Lot size:
- 23.09 Acres
- Year built:
- 1997
- Baths:
- 3.00
- MLS#:
- 84111991
- Subdivision:
- J R Faulk
ADDITIONAL INFORMATION
Secluded Country Paradise: Your Escape on 23+ Acres. Leave the hustle and bustle behind and immerse yourself in the serenity of country living on this expansive 23+ acre estate. With 3 ponds dotting the landscape, there's ample space for farm animals or wildlife to roam. Spend lazy days by the in-ground pool, soaking up the sun and enjoying the tranquility of your surroundings. The 40x60 pole barn provides practicality for storing large equipment. A second barn is great for hay or stables. Retreat to your charming country cottage, a delightful 1-story bungalow crafted from all-brick with low-maintenance vinyl siding. Stay organized with the generous carport, offering storage and parking for 3 cars and a Mule. Don't delay - your country paradise awaits.
- Type:
- Single Family
- Sq.Ft.:
- 2,621
- Status:
- Active
- Beds:
- 4
- Year built:
- 2024
- Baths:
- 3.00
- MLS#:
- 47791769
- Subdivision:
- River Ranch Estates
ADDITIONAL INFORMATION
REMARKABLE NEW D.R. HORTON BUILT 1 STORY 4 BEDROOM IN RIVER RANCH ESTATES! Premium, OVERSIZED LOT! 3 CAR GARAGE! Ultra Versatile Interior Layout with Open Concept Design & Home Office/Study! Chef's Dream Kitchen: 11' Island, 42" Shaker Cabinetry, Quartz Countertops with Seamless Backsplash, & 5 Burner Gas Cooktop - Opens to Spacious Dining Niche & ENORMOUS Living Room! Privately Located Primary Suite Features Luxurious Garden Bath with Super Deep Walk-In Closet! Designer Features Throughout: 7" Vinyl Plank Wood-Look Flooring, Upgraded Bathroom Tile Surrounds, Frameless Shower Enclosure in Primary Bath, Smart Home System, Deako Smart Switches, 8' Interior Doors, 5" Baseboards, Sprinkler System, Full Sod, Garage Door Openers, Tankless Water Heater, LED Lighting, & HUGE Covered Patio! Beautiful Community with Lagoon Pool & Playground! Easy Access to the Grand Parkway & the Rapidly Growing City of Dayton! Estimated Completion - June 2024.
- Type:
- Single Family
- Sq.Ft.:
- 2,770
- Status:
- Active
- Beds:
- 5
- Year built:
- 2024
- Baths:
- 2.10
- MLS#:
- 83258074
- Subdivision:
- River Ranch Estates
ADDITIONAL INFORMATION
UNBELIEVABLE NEW D.R. HORTON BUILT 1 STORY 5 BEDROOM IN RIVER RANCH ESTATES! OVERSIZED 3.5 CAR GARAGE! Premium CORNER LOT! Chef's Dream Kitchen with 11' Island - Perfect for Entertaining! Opens to Spacious Dining Area & Supersized Living Room! Privately Located Primary Suite Features Luxurious Bath with Dual Sinks, Separate Tub & Shower, & Enormous Walk-In Closet! 5th Bedroom off Kitchen Can Easily Be Used for Home Office/Flex Space! Stunning Designer Selections: 42" Polar White Shaker Cabinetry with Navy Blue Full Furniture Piece Island, Quartz Calcutta Gold Countertops with Seamless Backsplash, Quartz Counters in All Baths, Stainless 5 Burner Gas Cooktop, LED Under Cabinet Lighting in Kitchen, Vinyl Plank Wood-Look Flooring, 4 x 12 Tile to Ceiling in Baths, & Primary Bath with Frameless Shower Enclosure! Smart Home Features, Deako Smart Switches, 8' Front Door, 5" Baseboards, Sprinkler System, Tankless Water Heater, LED Lighting, & Covered Patio! Estimated Completion - June 2024.
- Type:
- Single Family
- Sq.Ft.:
- 2,172
- Status:
- Active
- Beds:
- 5
- Lot size:
- 5 Acres
- Year built:
- 2016
- Baths:
- 3.00
- MLS#:
- 55293901
- Subdivision:
- Sun Meadows
ADDITIONAL INFORMATION
Nestled within a sprawling 5-acre land, this spacious home is 2,300 square feet with five bedrooms with two main bedrooms, and three bathrooms. Two expansive living rooms, perfect for hosting gatherings and creating cherished memories. The kitchen has three large windows that flood the space with natural light. A substantial granite island, accommodating up to ten people, serves as the centerpiece, offering functionality. Beneath the island lies abundant storage. Equipped with a pantry and a gas stove, the kitchen is a chef's dream. The utility room, measuring a generous 12x12 feet, providing ample space for laundry and household tasks. The water heater was installed in 2021. Additionally, an air conditioning system installed in 2018 guarantees optimal climate control. There are solar panels installed on the side of the house in 2018 harness the power of the sun, offering potential cost savings. Roof was replaced in 2016. There is also a horse stable.
$1,098,000
5916 Fm 1409 Dayton, TX 77535
- Type:
- Other
- Sq.Ft.:
- n/a
- Status:
- Active
- Beds:
- n/a
- Lot size:
- 43.92 Acres
- Baths:
- MLS#:
- 32210148
- Subdivision:
- W D Smith
ADDITIONAL INFORMATION
Welcome to your 42-43-acre rural paradise! This versatile property, boasting an agricultural exemption, and two barns, is primed for your agricultural dreams. Whether you're envisioning a farm, cattle ranch, or your dream home, this land offers endless possibilities. Enjoy the serenity of rural living with convenient access to all amenities in Dayton and Mont Belvieu. Don't miss out on this extraordinary opportunityâschedule a showing today and turn your vision into reality! Property lines shown in photos are just estimates, Please contact the listing agent to schedule an appointment to tour this property.
$1,800,000
800 E Highway 90 Dayton, TX 77535
- Type:
- Other
- Sq.Ft.:
- 7,160
- Status:
- Active
- Beds:
- n/a
- Lot size:
- 10.8 Acres
- Year built:
- 1950
- Baths:
- 2.00
- MLS#:
- 90474998
- Subdivision:
- S Township Liberty
ADDITIONAL INFORMATION
Introducing an unparalleled commercial gem nestled in the heart of Dayton, TX. Sprawling over an impressive 10+ acres, seize the advantage with this property's prime positioning right off the bustling Highway 90, offering unmatched visibility and accessibility. Envision your future as the new landmark of Dayton! With zoning that accommodates a myriad of possibilities - from a quaint bed and breakfast, a winery, to a retail powerhouse or even luxurious residential estates - your canvas awaits your masterstroke. Step into an oasis where nature's beauty meets meticulous care, creating enchanting backdrops and lush environments that promise unforgettable experiences. Imagine hosting starlit soirees, pioneering a boutique shopping haven, or creating a sanctuary where every morning welcomes guests with dew-kissed tranquility. Don't Just DreamâDo! This is more than real estate; it's a launchpad for your boldest ambitions and brightest futures.
- Type:
- Other
- Sq.Ft.:
- n/a
- Status:
- Active
- Beds:
- n/a
- Lot size:
- 2.56 Acres
- Baths:
- MLS#:
- 64387968
- Subdivision:
- Spur Forest
ADDITIONAL INFORMATION
This 2.5 Acres with a POND is located in a beautiful wooded subdivision, and conveniently located minutes from downtown Dayton & 30 Miles from the greater Houston area. Dayton has so much to offer, build your dream home on this wooded home site. Encino Estates backs up to this property and they are continuously building New homes in the area. PLEASE DO DUE DILIGEENCE WITH RESTRICTIONS. BUYER WILL NEED TO PURCHASE OWN SURVEY, CONTACT LISTING AGENT FOR ANY QUESTIONS.
$910,000
582 County Road 410 Dayton, TX 77535
- Type:
- Single Family
- Sq.Ft.:
- 4,130
- Status:
- Active
- Beds:
- 6
- Lot size:
- 1.84 Acres
- Year built:
- 2002
- Baths:
- 3.20
- MLS#:
- 10720914
- Subdivision:
- Walnut Creek
ADDITIONAL INFORMATION
Magnificant Home built in Country Atmosphere on 1.84 acres! WOW ! is all I can say about this gorgeous home with all the Bells and Whistles. Grand Entry with beautiful winding staircase. Gourmet kitchen and formal dining area. Breakfast area with gorgeous view of backyard. Living area adorned with fireplace and view of upstairs balcony. Built-ins galore. Vacuum system throughout home. Primary bedroom is a retreat with luxury bath. Upstairs has 4 bedrooms and huge family/gameroom with attached bar and full bath. You can leave upstairs gameroom with a second stairway down to laundry room attached to garage. Circle driveway has pass thru covered parking. Outside fireplace, great for entertaining. Easy access to I-10 and the Beltway 99 just 10 minutes away. Seller is willing to negotiate. Furnishings available for sale also. This is a must see!
- Type:
- Single Family
- Sq.Ft.:
- 2,330
- Status:
- Active
- Beds:
- 4
- Lot size:
- 0.6 Acres
- Baths:
- 2.10
- MLS#:
- 22185479
- Subdivision:
- Woodland Acres Sec 02
ADDITIONAL INFORMATION
Welcome to 4938 Magnolia Ln! This two-story home sits on over half an acre and has four bedrooms, two and half bathrooms, and plenty of charm. The home has been completely redone. When you walk into the property you notice the spacious living room and vinyl plank flooring that fills the first floor. With an open concept design, this home blends all of the main areas flawlessly. The kitchen provides contemporary cabinetry, granite countertops, a center island, and wine racks that create a sophisticated culinary environment. Upstairs, you will take note of the spacious bedrooms, each with ample closet space and large windows. This home also has an attached two-car garage, a downstairs powder room, and a large backyard where you can host barbeques and get togethers! It is truly a remarkable property. With its thoughtful design and quiet location, 4938 Magnolia Ln is more than a home; it's a haven for those seeking comfort and community. Contact us and schedule a private showing today!
| Copyright © 2024, Houston Realtors Information Service, Inc. All information provided is deemed reliable but is not guaranteed and should be independently verified. IDX information is provided exclusively for consumers' personal, non-commercial use, that it may not be used for any purpose other than to identify prospective properties consumers may be interested in purchasing. |
Dayton Real Estate
The median home value in Dayton, TX is $272,100. This is higher than the county median home value of $209,400. The national median home value is $338,100. The average price of homes sold in Dayton, TX is $272,100. Approximately 55.54% of Dayton homes are owned, compared to 30.28% rented, while 14.18% are vacant. Dayton real estate listings include condos, townhomes, and single family homes for sale. Commercial properties are also available. If you see a property you’re interested in, contact a Dayton real estate agent to arrange a tour today!
Dayton, Texas 77535 has a population of 8,569. Dayton 77535 is more family-centric than the surrounding county with 35.71% of the households containing married families with children. The county average for households married with children is 35.17%.
The median household income in Dayton, Texas 77535 is $51,717. The median household income for the surrounding county is $53,871 compared to the national median of $69,021. The median age of people living in Dayton 77535 is 32.6 years.
Dayton Weather
The average high temperature in July is 92.2 degrees, with an average low temperature in January of 41.3 degrees. The average rainfall is approximately 58.8 inches per year, with 0.1 inches of snow per year.
