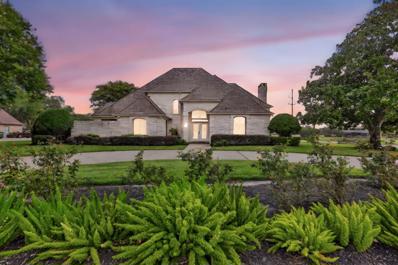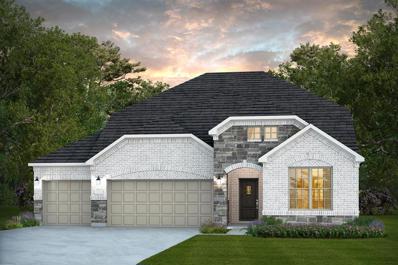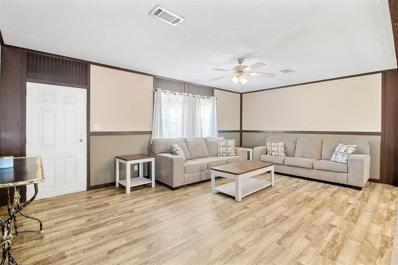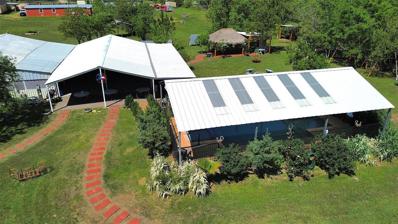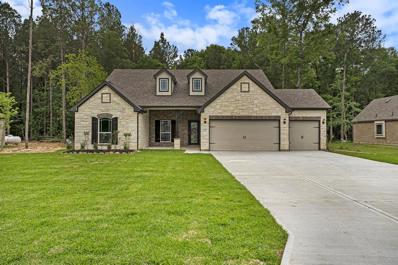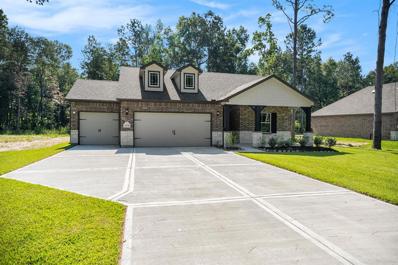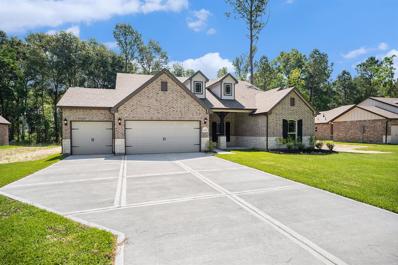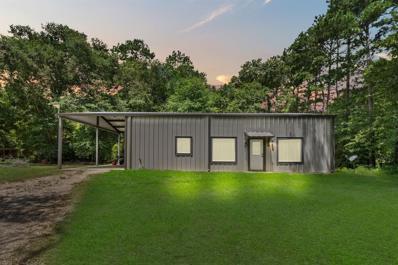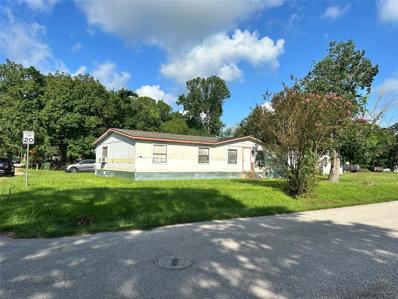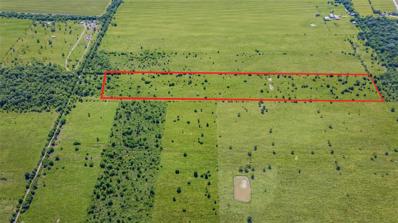Dayton TX Homes for Sale
- Type:
- Single Family
- Sq.Ft.:
- 1,684
- Status:
- Active
- Beds:
- 3
- Year built:
- 2024
- Baths:
- 2.00
- MLS#:
- 77780431
- Subdivision:
- River Ranch
ADDITIONAL INFORMATION
Love where you live in River Ranch Meadows in Dayton! Enjoy the solace of open spaces and water coupled with the excitement of the crystal lagoon beach club in this master planned community! As you enter this new construction Bermuda floor plan both secondary rooms & full bath are located just off the foyer. The kitchen is open and bright featuring granite countertops, thimble cabinets & laminate flooring in all main areas. You will fall in love with the primary suite's large walk-in shower with shower seat & walk-in closet. Enjoy the outdoors under the extended covered patio, full sod & sprinkler system. Home is currently under construction and estimated to be completed in November 2024.
- Type:
- Single Family
- Sq.Ft.:
- 3,796
- Status:
- Active
- Beds:
- 4
- Lot size:
- 0.38 Acres
- Year built:
- 1983
- Baths:
- 3.10
- MLS#:
- 67813695
- Subdivision:
- Austin Heights
ADDITIONAL INFORMATION
Discover this exceptional two-story residence, on a great corner lot in the heart of Dayton. This thoughtfully designed home boasts 4 spacious bedrooms and 3.5 bathrooms, offering ample room for family and guests. Inside, you'll find elegant hardwood floors and a master suite with a beautifully appointed bathroom and a walk-in closet. This home combines style, comfort, and functionality in a desirable location. Enjoy the versatility of a large game room and a dedicated office area, perfect for work or play. The property features three outdoor storage rooms/workshops and a generous 3-car garage, providing plenty of space. The fully fenced backyard and inviting back patio area with a full outdoor bathroom is ideal for outdoor entertaining and relaxation. The owner has replaced both AC units in the past two years and has a brand new, never before used Generac generator - perfect for our unpredictable Texas weather.
- Type:
- Single Family
- Sq.Ft.:
- 1,954
- Status:
- Active
- Beds:
- 4
- Year built:
- 2024
- Baths:
- 2.00
- MLS#:
- 76814910
- Subdivision:
- RIVER RANCH
ADDITIONAL INFORMATION
Introducing the Orchard planâ??a thoughtfully designed one-story home offering 1,954 sq. ft. on Homesite 14. This charming home features 4 bedrooms and 2 full baths, providing ample space for comfortable living. The exterior showcases Elevation 33 with the elegant Angleton Color Scheme. Inside, the Premier Interior Package includes Prairie Wind White cabinets, a gourmet kitchen with a sleek Canopy Hood Vent, and a full move-in appliance package. The home is further enhanced by an upgraded front door and a cozy covered patio. Located in the desirable River Ranch community, residents enjoy access to a Recreation Center, Playground, and the stunning Crystal Lagoon. With a 3-car garage and convenient access to major highways, this home blends style, comfort, and convenience. Zoned to Dayton ISDâ??schedule your visit today!
- Type:
- Single Family
- Sq.Ft.:
- 2,486
- Status:
- Active
- Beds:
- 4
- Year built:
- 2024
- Baths:
- 2.10
- MLS#:
- 7190860
- Subdivision:
- RIVER RANCH
ADDITIONAL INFORMATION
Discover your dream home at 341 Dalles Meadow Drive in River Ranch, Dayton, TX. This elegant two-story Keller floor plan offers 2,486 sq. ft. of living space with 4 bedrooms, 2.5 bathrooms, and a convenient first-floor ownerâ??s suite. The home features a Premier Interior Package with Prairie Wind White cabinets, a gourmet kitchen with a Canopy Hood Vent, and a full move-in appliance package. Enjoy outdoor living on the extended covered patio, perfect for gatherings. With an upgraded front door and striking Kingsland Brick exterior, this home is as stylish as it is functional. Donâ??t miss outâ??schedule a tour today!
- Type:
- Single Family
- Sq.Ft.:
- 2,760
- Status:
- Active
- Beds:
- 5
- Year built:
- 2024
- Baths:
- 3.00
- MLS#:
- 63006567
- Subdivision:
- RIVER RANCH
ADDITIONAL INFORMATION
Spacious Two-Story Home at 451 Turtle Creek Drive, River Ranch! Discover the Albany planâ??a generous two-story home offering 2,760 sq. ft. of living space on Homesite 22. This expansive home features 5 bedrooms and 3 full baths, providing plenty of room for the whole family. The exterior impresses with Elevation 31, highlighted by the Bedford Color Scheme. Inside, the Classic Interior Package includes Prairie Wind White cabinets, a gourmet kitchen with a sleek Canopy Hood Vent, and a full move-in appliance package. The home also features an upgraded front door and an extended covered patio, perfect for outdoor enjoyment. Situated in the vibrant River Ranch community, residents have access to a Recreation Center, Playground, and the stunning Crystal Lagoon. With a 3-car garage and easy access to major highways, this home offers the ideal mix of space, style, and convenience. Zoned to Dayton ISDâ??schedule your visit today!
- Type:
- Single Family
- Sq.Ft.:
- 1,908
- Status:
- Active
- Beds:
- 3
- Year built:
- 2024
- Baths:
- 2.00
- MLS#:
- 42686148
- Subdivision:
- RIVER RANCH
ADDITIONAL INFORMATION
Experience the perfect blend of luxury and comfort in this 1,908 sq. ft. single-story home in the highly sought-after River Ranch Subdivision. Located at 439 Turtle Creek Drive, this Emory floor plan features 3 spacious bedrooms, 2 full bathrooms, and a versatile study. The Richmond elevation with Color Scheme 33 offers excellent curb appeal. Inside, the Classic Interior Package boasts Prairie Wind White cabinets, a gourmet kitchen with a Canopy Hood Vent, and a full move-in appliance package. The upgraded front door and extended covered patio create an inviting space for outdoor relaxation. River Ranch offers a lifestyle like no other, with access to walking trails, parks, and a stunning community lagoonâ??perfect for family fun and relaxation. With top-rated schools and convenient shopping nearby, this home is a dream come true, ready for you to make it your own!
- Type:
- Single Family
- Sq.Ft.:
- 1,609
- Status:
- Active
- Beds:
- 3
- Year built:
- 2024
- Baths:
- 2.00
- MLS#:
- 39962705
- Subdivision:
- RIVER RANCH
ADDITIONAL INFORMATION
Charming One-Story Home at 450 Turtle Creek Drive, River Ranch! Introducing the Parker planâ??a cozy one-story home offering 1,609 sq. ft. on Homesite 06. This inviting home features 3 bedrooms and 2 full baths, perfect for comfortable living. The exterior boasts Elevation 37, complemented by the Clifton Color Scheme. Inside, the Classic Interior Package shines with Prairie Wind White cabinets, a gourmet kitchen with a sleek Canopy Hood Vent, and a full move-in appliance package. The home is completed with an upgraded front door and an extended covered patio. Nestled in the desirable River Ranch community, enjoy access to a Recreation Center, Playground, and the stunning Crystal Lagoon. With a 3-car garage and convenient access to major highways, this home offers the ideal blend of style and convenience. Zoned to Dayton ISDâ??schedule your visit today!
- Type:
- Single Family
- Sq.Ft.:
- 2,719
- Status:
- Active
- Beds:
- 4
- Year built:
- 2024
- Baths:
- 2.10
- MLS#:
- 34146080
- Subdivision:
- RIVER RANCH
ADDITIONAL INFORMATION
Charming Two-Story Home at 438 Turtle Creek Drive, River Ranch! Welcome to the Sweetwater planâ??a spacious two-story home offering 2,719 sq. ft. on Homesite 03. This beautiful home features 4 bedrooms, 2 full baths, 1 half bath, a loft, and a private study. The exterior shines with Elevation 33, adorned in Edgewood Brick with a refined color scheme. Inside, enjoy Prairie Wind White cabinets, a gourmet kitchen with a Canopy Hood Vent, and a full appliance package. The extended covered patio and upgraded front door add to its appeal. Located in River Ranch, enjoy a Recreation Center, Playground, and stunning Crystal Lagoon. With a 3-car garage and easy access to highways, this home is perfect for modern living. Zoned to Dayton ISDâ??schedule your visit today!
- Type:
- Single Family
- Sq.Ft.:
- 2,486
- Status:
- Active
- Beds:
- 4
- Year built:
- 2024
- Baths:
- 2.10
- MLS#:
- 28532392
- Subdivision:
- RIVER RANCH
ADDITIONAL INFORMATION
Elegant Two-Story Home at 429 Turtle Creek Drive, River Ranch! Welcome to the Keller planâ??a spacious two-story home offering 2,486 sq. ft. on Homesite 16. This beautiful home features 4 bedrooms, 2 full baths, 1 half bath, with the ownerâ??s suite conveniently located downstairs. The exterior impresses with Elevation 33, adorned in Ellinger Brick with a tasteful color scheme. Inside, the Classic Interior Package includes Prairie Wind White cabinets, a gourmet kitchen with a sleek Canopy Hood Vent, and a full move-in appliance package. Additional highlights include an upgraded front door and an extended covered patio. Located in the sought-after River Ranch community, residents enjoy a Recreation Center, Playground, and a stunning Crystal Lagoon. With a 3-car garage and easy access to major highways, this home offers the perfect blend of elegance, comfort, and convenience. Zoned to Dayton ISDâ??schedule your visit today!
- Type:
- Single Family
- Sq.Ft.:
- 1,908
- Status:
- Active
- Beds:
- 3
- Year built:
- 2024
- Baths:
- 2.00
- MLS#:
- 26860321
- Subdivision:
- RIVER RANCH
ADDITIONAL INFORMATION
Discover Your Dream Home at 329 Dallas Meadows Drive, River Ranch! This stunning one-story Emory Plan offers 1,908 sq. ft. of well-designed living space with 3 bedrooms, 2 full baths, and a versatile study. The gourmet kitchen features Prairie Wind White cabinets, a sleek Canopy Hood Vent, and a full appliance package. Enjoy outdoor living on the extended covered patio, perfect for entertaining. Located in the vibrant River Ranch community, you'll have access to a Recreation Center, Playground, and a spectacular Crystal Lagoon. With standard 3-car garages and proximity to Highway 146 South and Highway 90, this home offers the perfect blend of comfort, style, and convenience. Zoned to Dayton ISD, this home is ready to welcome youâ??schedule your visit today!
$328,000
265 County Rd 6242 Dayton, TX 77535
- Type:
- Single Family
- Sq.Ft.:
- 1,840
- Status:
- Active
- Beds:
- 3
- Lot size:
- 1 Acres
- Year built:
- 2022
- Baths:
- 2.00
- MLS#:
- 70003070
- Subdivision:
- Landaverde Estates
ADDITIONAL INFORMATION
Like New Home sitting on 1 ACRE with no HOA and low Taxes! Custom Kitchen cabinets, custom built kitchen island with beautiful granite. Step out from your living room to a balcony that takes you to a massive covered patio, perfect for outside entertainment. Primary bathroom with separate shower and tub, large size closets, luxury vinyl floors, brick on 3 sides of the house, rain gutters... just to mention a few of the many great features this lovely Home has to offer. You don't want to miss this one out. Call today to schedule a viewing and make this house your new Home!
- Type:
- Single Family
- Sq.Ft.:
- n/a
- Status:
- Active
- Beds:
- 4
- Lot size:
- 2.11 Acres
- Year built:
- 2018
- Baths:
- 2.00
- MLS#:
- 10104020
- Subdivision:
- Cedar Creek, Sec 2
ADDITIONAL INFORMATION
Country Living Dream! Nestled in a tranquil neighborhood, boasting no direct back neighbors, you can enjoy serene views right from your front or back porch. Step inside to discover a beautifully maintained home with 4 bedrooms, 2 bathrooms with a formal living and formal dining room. Conveniently located close to Hwy 99 and 146, and minutes from Baytown and I-10. Don't miss the opportunity to own this exceptional property with 2.1 Acres to expand and grow.
$299,990
316 Ice Shore Trail Dayton, TX 77535
- Type:
- Single Family
- Sq.Ft.:
- 1,684
- Status:
- Active
- Beds:
- 3
- Year built:
- 2024
- Baths:
- 2.00
- MLS#:
- 59305679
- Subdivision:
- River Ranch
ADDITIONAL INFORMATION
Love where you live in River Ranch Meadows in Dayton! Enjoy the solace of open spaces and water coupled with the excitement of the crystal lagoon beach club in this master planned community! As you enter this new construction Bermuda floor plan both secondary rooms & full bath are located just off the foyer. The kitchen is open and bright featuring granite countertops, linen cabinets & vinyl plank flooring in all main areas. You will fall in love with the primary suite's large walk-in shower with shower seat & walk-in closet. Enjoy the outdoors under the extended covered patio, full sod & sprinkler system. Home is currently under construction and estimated to be completed in November 2024.
$303,990
312 Ice Shore Trail Dayton, TX 77535
- Type:
- Single Family
- Sq.Ft.:
- 1,932
- Status:
- Active
- Beds:
- 4
- Year built:
- 2024
- Baths:
- 2.00
- MLS#:
- 65056696
- Subdivision:
- River Ranch
ADDITIONAL INFORMATION
Love where you live in River Ranch Meadows in Dayton! Enjoy the solace of open spaces and water coupled with the excitement of the crystal lagoon beach club in this master planned community! As you enter this new construction Maldives floor plan both secondary rooms & full bath are located just off the foyer. The kitchen is open and bright featuring omegastone countertops, thimble cabinets & vinyl plank flooring in all main areas. You will fall in love with the primary suite's large walk-in shower with shower seat & walk-in closet. Enjoy the outdoors under the extended covered patio, full sod & sprinkler system. Home is currently under construction and estimated to be completed in November 2024.
$700,000
81 County Road 4904 Dayton, TX 77535
- Type:
- Single Family
- Sq.Ft.:
- n/a
- Status:
- Active
- Beds:
- 3
- Lot size:
- 1.28 Acres
- Year built:
- 2000
- Baths:
- 2.00
- MLS#:
- 54179458
- Subdivision:
- Sherwood Glen
ADDITIONAL INFORMATION
Welcome to this captivating ranch-style living located in Dayton, Tx. Many amenities include a fully fenced covered pool, 4 palapas, large covered patio with performing stage for events, 13 picnic tables, 9 round tables and chairs, outdoor private kitchen, bar area, 4 outdoor restrooms, changing room, rinsing shower pool side, fireplace, pool table, smoking fire pit, children's playground, and much more! The manufactured home boasts three bedrooms, including a primary suite with a private bathroom and plenty of closet space. A second full bathroom serves the additional bedrooms, providing convenience and functionality. Business Property opportunity: $1,500 per hosting events, Weddings, Birthday parties, Quinceneras. This expansive backyard offers endless possibilities for outdoor enjoyment, whether hosting business events, barbecues or simply soaking up the sunshine. Don't miss out the opportunity to make it yours!
$339,999
134 Milo Street Dayton, TX 77535
- Type:
- Single Family
- Sq.Ft.:
- 2,051
- Status:
- Active
- Beds:
- 3
- Lot size:
- 0.48 Acres
- Year built:
- 2010
- Baths:
- 2.00
- MLS#:
- 74266101
- Subdivision:
- Fordland Estates, Sec 2
ADDITIONAL INFORMATION
Cozy country retreat! Amazing backyard! Custom built 25X15 outdoor entertainment area, more than just a patio! 3 bedroom single story with STUDY that could be a 4th bedroom. Close to the heart of Dayton's amenities.
$615,000
843 Road 660 Dayton, TX 77535
- Type:
- Single Family
- Sq.Ft.:
- 2,943
- Status:
- Active
- Beds:
- 4
- Lot size:
- 0.69 Acres
- Year built:
- 2024
- Baths:
- 3.10
- MLS#:
- 8925653
- Subdivision:
- Encino Estates
ADDITIONAL INFORMATION
Enjoy the quiet countryside living that Encino Estates has to offer! This new construction modern home sits on a .69-acre lot. Beautiful double entrance doors open to your new home. This home offers 4 bedrooms and 3 ½ bathrooms with high ceilings throughout the entire house. This new build has a flow-through plan for the kitchen/living/dining area, perfect for entertaining, and a spacious laundry room with plenty of natural lighting.
$630,000
10122 Fm 1960 Dayton, TX 77535
- Type:
- Single Family
- Sq.Ft.:
- 2,476
- Status:
- Active
- Beds:
- 3
- Lot size:
- 5 Acres
- Year built:
- 2003
- Baths:
- 2.10
- MLS#:
- 72717757
- Subdivision:
- C M Scott-12
ADDITIONAL INFORMATION
Desire a gorgeous home with plenty acreage to call your own? close to town, Unrestricted 5.00 acres very beautiful place to build your own private pool horse stable or anything you can dream of. The property has a shed you can turn into a workshop run your own business from home!
$449,990
1427 Road 66113 Dayton, TX 77535
- Type:
- Single Family
- Sq.Ft.:
- 2,492
- Status:
- Active
- Beds:
- 4
- Year built:
- 2024
- Baths:
- 2.10
- MLS#:
- 35454470
- Subdivision:
- Encino Estates
ADDITIONAL INFORMATION
Discover Your Dream Home! This Stunning One-Story Boasts 2492 Sqft, 4 Beds, 2.5 Baths, & a 3-Car Garage, nestled on nearly 3/4 Acre! Step into Elegance with a Formal Dining Room and an Open Floor Plan featuring High Ceilings,waterproof Revwood Laminate wood Flooring throughout (Carpet in Bedrooms Only)!Gourmet Kitchen is a Chef's Delight w/Walk-in Pantry, Gorgeous 42" White Cabinets,Designer Backsplash,Granite Counters, Under-Cabinet Lighting, & Stainless Steel Appliances. Oversized Island overlooks the Spacious Family Room w/Floor-to-Ceiling Stone Fireplace! Enjoy Privacy in the Split Floor Plan,Luxurious Primary Retreat, featuring an Oversized Sunken Shower w/Seat,Garden Tub,Separate Highboy Vanities! Huge Covered Patio! Build a shop, store your boat, RV, or trailer, all on your own property! Features include Front Yard Sprinkler System, Structured Wiring Panel, USB Outlets, Media Outlets,& More! Located in Highly Acclaimed Dayton ISD w/Super Low Tax Rate! Don't Miss Out, Call Today!
$415,990
3170 Road 66125 Dayton, TX 77535
- Type:
- Single Family
- Sq.Ft.:
- 2,084
- Status:
- Active
- Beds:
- 3
- Year built:
- 2024
- Baths:
- 2.00
- MLS#:
- 23035074
- Subdivision:
- Encino Estates
ADDITIONAL INFORMATION
Gorgeous one story offering 3 bedrooms, optional study w/French doors, 2 baths and 3 car garage on 3/4 of an acre. From the moment you walk in you will be captivated with the entry! Beautiful REV-wood flooring throughout, carpet in bedrooms only! Large kitchen with white 42â?? cabinets, gorgeous granite countertops, designer kitchen backsplash, and center island overlooking the oversized family room! Primary suite has high ceilings with a big primary bath w/separate tub & shower, along with his & her sinks. Large secondary bedrooms for the kids with a spacious 2nd bath! Extended covered patio for backyard BBQ! Home is equipped with a structured wiring panel, garage door openers, USB outlets, Media outlets, front gutters, & front yard sprinkler system, Dayton ISD w/Low Tax Rate! Hurry, Call Today!
$449,990
3172 Road 66125 Dayton, TX 77535
- Type:
- Single Family
- Sq.Ft.:
- 2,492
- Status:
- Active
- Beds:
- 4
- Year built:
- 2024
- Baths:
- 2.10
- MLS#:
- 84498347
- Subdivision:
- Encino Estates
ADDITIONAL INFORMATION
Gorgeous one story offering 2492 sq ft with 4 bedrooms, 2.5 baths & 3 car garage on 3/4 acre lot! Elegant entry w/formal dining room! Open floor plan w/high ceilings & waterproof laminate wood flooring throughout, carpet in bedrooms only! Gourmet kitchen with cabinets galore, walk in the pantry, beautiful 42" cabinets, designer backsplash, Granite countertops, stainless steel appliances & oversized island that overlooks a spacious family room with floor to ceiling stone fireplace! Split floor plan offers privacy in the spacious Primary retreat! Primary bath has an oversized shower w/seat, corner garden tub & separate highboy vanities! A huge covered back patio, and 3 car garage on just under a 3/4 acre lot! Where you can build a shop, store your boat, RV, trailer etc. all on your property! The home includes propane, front yard sprinkler system, structured wiring panel, USB outlets, Media outlets & so much more! Highly acclaimed Dayton ISD schools w/super low tax rate! Hurry,Call today!
$443,990
3174 Road 66125 Dayton, TX 77535
- Type:
- Single Family
- Sq.Ft.:
- 2,219
- Status:
- Active
- Beds:
- 4
- Year built:
- 2024
- Baths:
- 2.10
- MLS#:
- 82435651
- Subdivision:
- Encino Estates
ADDITIONAL INFORMATION
Most popular, Dallas floor plan 4 bed 2.5 baths & 3 car garage w/MASSIVE curb appeal!! Open floor plan w/covered back patio for backyard entertainment! Stunning entry with a dining room that welcomes you into the large kitchen with 42â?? white cabinets, stainless steel appliances, gorgeous granite & custom designed backsplash. Kitchen is open to the family room with a stunning Stone fireplace! Rev-wood laminate wood flooring throughout, carpet in bedrooms only. Relaxing Primary retreat has high ceilings, big bath w/his & her Silestone high boy vanities & large walk-in closet! Secondary bedrooms are large w/plenty of closet space. Home sits on just under 3/4 acre lot where you can build a shop, store your boat, RV, trailer etc. all on your property! Included features: structured wiring panel, garage door openers, USB outlets, Media outlets, front gutters, propane, & front yard sprinkler system! Dayton ISD w/SUPER Low Tax Rate! Hurry, Call Today!
$300,000
543 County Road 303 Dayton, TX 77535
- Type:
- Single Family
- Sq.Ft.:
- 1,350
- Status:
- Active
- Beds:
- 2
- Lot size:
- 2.02 Acres
- Year built:
- 2021
- Baths:
- 2.00
- MLS#:
- 51002965
- Subdivision:
- Carter Country
ADDITIONAL INFORMATION
Welcome home to 543 County Road 303! This unique 2-bedroom, 2-bathroom Barndominium offers a perfect blend of rustic charm and modern comfort. The kitchen is equipped with sleek white cabinets, stainless steel appliances, and elegant granite countertops, making it a chef's delight. An open-concept living room and dining area provide a welcoming space for relaxation and entertaining. Nestled on a generous 2.02-acre lot, this home offers ample outdoor space for various activities and serene country living. You don't want to miss all this gorgeous home has to offer! Check out the 3D tour and schedule your showing today!
- Type:
- Single Family
- Sq.Ft.:
- 1,568
- Status:
- Active
- Beds:
- 3
- Lot size:
- 0.25 Acres
- Year built:
- 1978
- Baths:
- 2.00
- MLS#:
- 96328901
- Subdivision:
- Dayton
ADDITIONAL INFORMATION
Nestled on a spacious corner lot of approximately one-quarter acre, this three-bedroom mobile home is located just steps away from the elementary school. This home offers both convenience and potential. Though it's an older model, the property requires minor work and is being offered "as-is," allowing you to add your personal touch or making it a promising investment for income-generating opportunities. This home is perfect for those seeking a cozy and affordable residence in a desirable location. Don't miss out on this opportunity.
- Type:
- Other
- Sq.Ft.:
- n/a
- Status:
- Active
- Beds:
- n/a
- Lot size:
- 20 Acres
- Baths:
- MLS#:
- 65753460
- Subdivision:
- D L Kokernot
ADDITIONAL INFORMATION
Look no further! Beautiful property in a great location right off HWY 90 and min from Crosby/Dayton. Don't miss out on this opportunity to enjoy the country life.
| Copyright © 2024, Houston Realtors Information Service, Inc. All information provided is deemed reliable but is not guaranteed and should be independently verified. IDX information is provided exclusively for consumers' personal, non-commercial use, that it may not be used for any purpose other than to identify prospective properties consumers may be interested in purchasing. |
Dayton Real Estate
The median home value in Dayton, TX is $272,100. This is higher than the county median home value of $209,400. The national median home value is $338,100. The average price of homes sold in Dayton, TX is $272,100. Approximately 55.54% of Dayton homes are owned, compared to 30.28% rented, while 14.18% are vacant. Dayton real estate listings include condos, townhomes, and single family homes for sale. Commercial properties are also available. If you see a property you’re interested in, contact a Dayton real estate agent to arrange a tour today!
Dayton, Texas 77535 has a population of 8,569. Dayton 77535 is more family-centric than the surrounding county with 35.71% of the households containing married families with children. The county average for households married with children is 35.17%.
The median household income in Dayton, Texas 77535 is $51,717. The median household income for the surrounding county is $53,871 compared to the national median of $69,021. The median age of people living in Dayton 77535 is 32.6 years.
Dayton Weather
The average high temperature in July is 92.2 degrees, with an average low temperature in January of 41.3 degrees. The average rainfall is approximately 58.8 inches per year, with 0.1 inches of snow per year.

