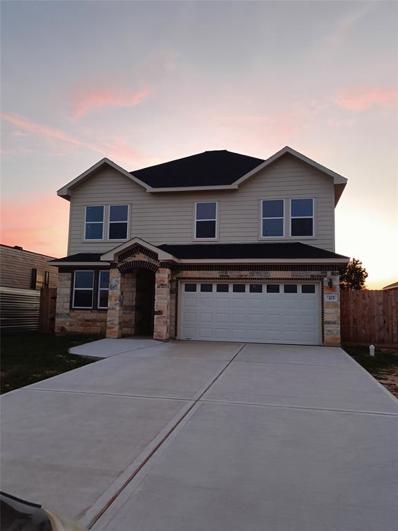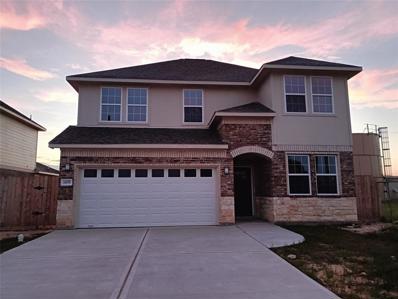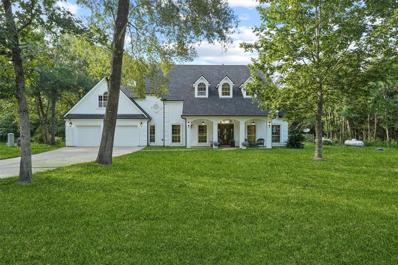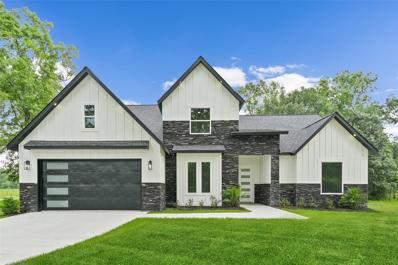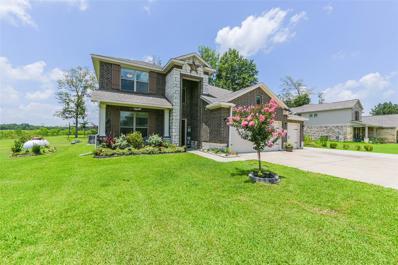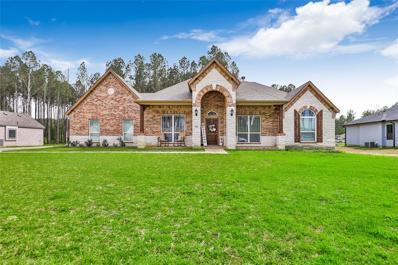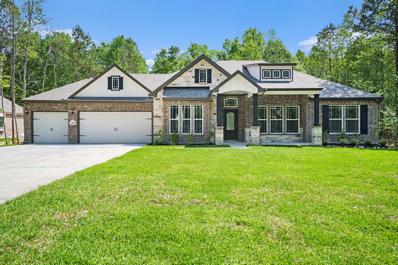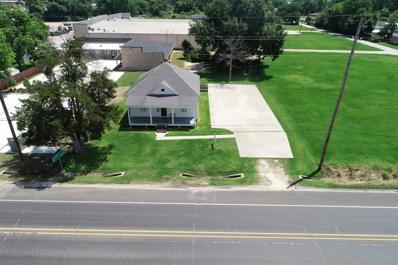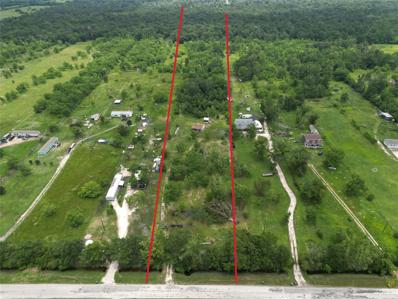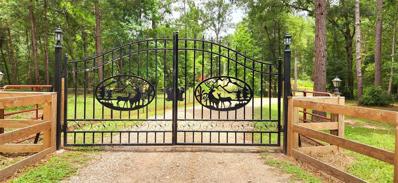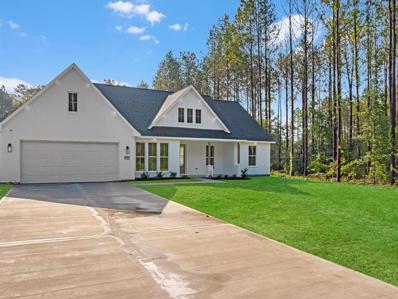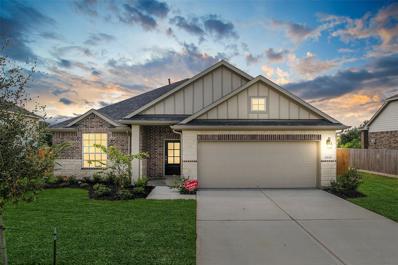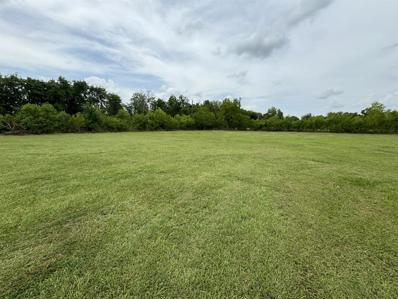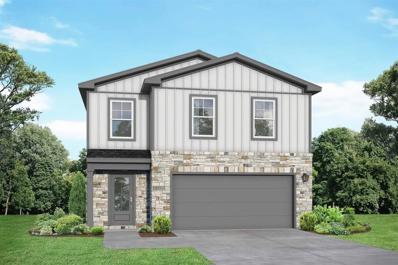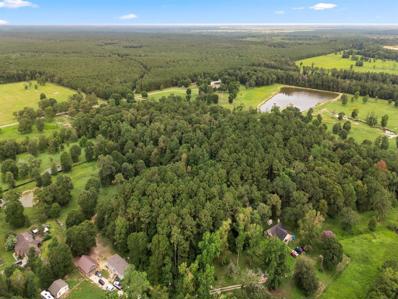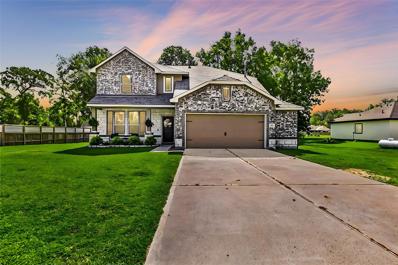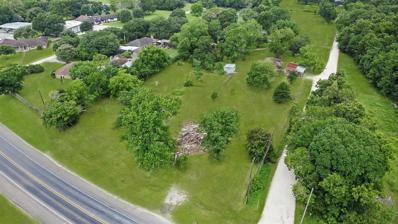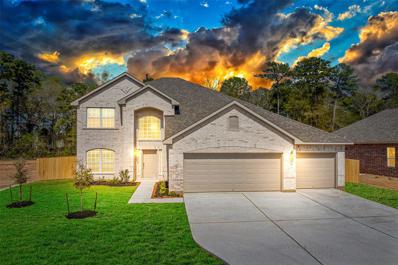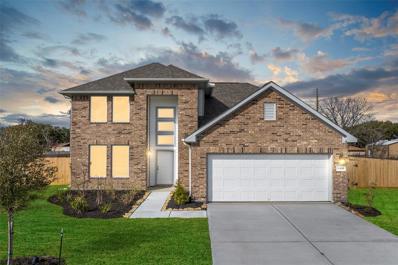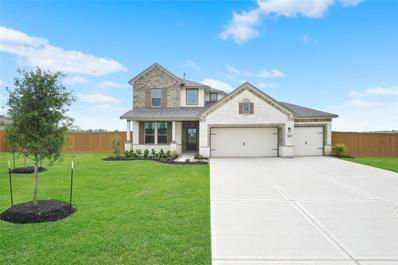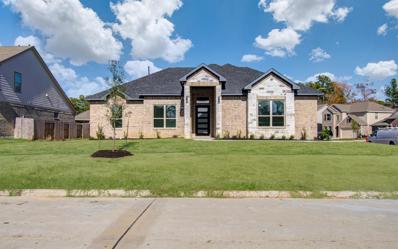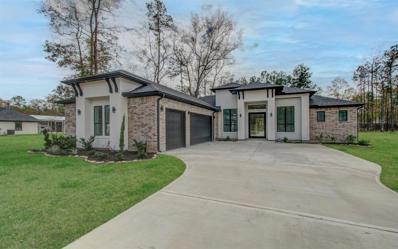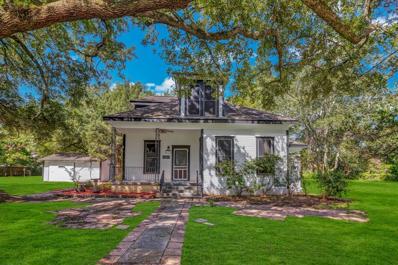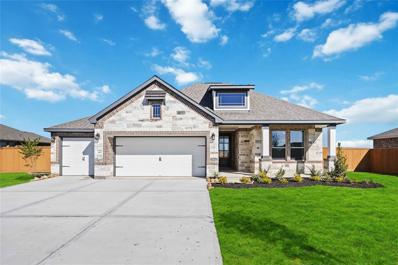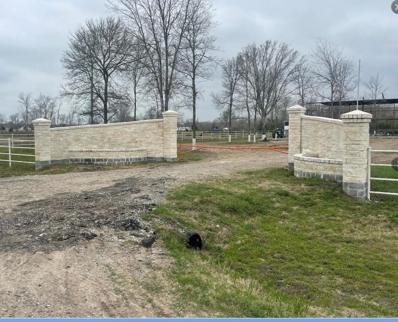Dayton TX Homes for Sale
$390,000
405 Road 5102j Cleveland, TX 77535
- Type:
- Single Family
- Sq.Ft.:
- 2,050
- Status:
- Active
- Beds:
- 4
- Lot size:
- 0.32 Acres
- Year built:
- 2024
- Baths:
- 2.10
- MLS#:
- 91828488
- Subdivision:
- Santa Fe
ADDITIONAL INFORMATION
This home has an attractive open concept, spanning 2,050 sq. ft. across two stories. With 4 bedrooms, 2.5 baths, it offers amounts of space for your family. 42" cabinets, stainless steel appliances,5 burner electric range, microwave oven and wait until you see bottom to ceiling tiled walk-in shower in the primary bedroom! With ceiling fans in the primary bedroom and living room, you'll stay cool and comfortable all year round. But that's not all! Let's not forget and enjoy the community neighborhood splash pad.
$390,000
415 Road 5102j Cleveland, TX 77535
- Type:
- Single Family
- Sq.Ft.:
- 2,050
- Status:
- Active
- Beds:
- 4
- Lot size:
- 0.32 Acres
- Year built:
- 2024
- Baths:
- 2.10
- MLS#:
- 38348336
- Subdivision:
- Santa Fe
ADDITIONAL INFORMATION
! This home has an attractive open concept, spanning 2,050 sq. ft. across two stories. With 4 bedrooms, 2.5 baths, it offers amounts of space for your family. 42" cabinets, stainless steel appliances,5 burner electric range, microwave oven and wait until you see bottom to ceiling tiled walk-in shower in the primary bedroom! With ceiling fans in the primary bedroom and living room, you'll stay cool and comfortable all year round. But that's not all! Let's not forget and enjoy the community neighborhood splash pad.
- Type:
- Single Family
- Sq.Ft.:
- 4,145
- Status:
- Active
- Beds:
- 4
- Lot size:
- 5.1 Acres
- Year built:
- 1999
- Baths:
- 3.10
- MLS#:
- 14008108
- Subdivision:
- Winter Valley
ADDITIONAL INFORMATION
UPDATE on POOL & FRONT PORCH completed this week! See new pics! Welcome to this stunning executive home with a heated saltwater pool/spa, luxury plank vinyl flooring with 10ft ceilings. Extensive upgrades now over 135k have been poured into this property, making it a true gem. Please see documents for full list including Roof, 2 AC Units, flooring and much, more. Nestled next to a year-round creek on approx. 5.1 acres, this home offers a tranquil setting among gorgeous mature trees, perfect for those seeking a peaceful private retreat. Enjoy watching the abundant wildlife, deer, jack rabbits & playful squirrels while poolside or at the kitchen table. Horses are welcome on the spacious grounds, with no HOA restrictions, the possibilities are endless including short term rental. This amazing property is less than 10 miles away from the 99 Tollway & 29 miles to the GB International Airport. See docs for full list. An additional 3.0 acres is available for a combined total of 8.1 acres.
$450,000
5411 Fm 1409 Dayton, TX 77535
- Type:
- Single Family
- Sq.Ft.:
- 2,607
- Status:
- Active
- Beds:
- 4
- Lot size:
- 0.43 Acres
- Year built:
- 2023
- Baths:
- 3.10
- MLS#:
- 7665031
- Subdivision:
- W D Smith
ADDITIONAL INFORMATION
Welcome to your dream home in Dayton, Texas! This stunning modern farmhouse sits on a spacious half-acre lot with no HOA and no deed restrictions. Featuring 4 bedrooms, 3.5 baths, and a two-story design, this home offers plenty of space for comfortable living. Enjoy the convenience of a two-car garage and a long driveway providing ample parking. Step inside to find high ceilings, quartz countertops, and soft-closing cabinets that add a touch of luxury to the kitchen. The covered back patio is perfect for outdoor entertaining and is equipped for your dream outdoor kitchen. Donât miss out on this beautiful home â schedule your tour today!
$449,000
579 Road 6618 Dayton, TX 77535
- Type:
- Single Family
- Sq.Ft.:
- 2,798
- Status:
- Active
- Beds:
- 6
- Lot size:
- 0.86 Acres
- Year built:
- 2021
- Baths:
- 3.00
- MLS#:
- 52782505
- Subdivision:
- Encino Estates
ADDITIONAL INFORMATION
Come see this beautiful home on almost one acre! SIX bedrooms and three full bathrooms - this floorplan is perfect for a big family. Built in 2021, the seller has added on additional concrete to extend the driveway to the back of the home, added a shed, and also added an extended covered back patio! Additional indoor lighting has also been added. You have all the bells and whistles already done for you! There is also a pear tree and fire pit in the back! Three bedrooms downstairs and three bedrooms upstairs AND a large gameroom. This home is on a great corner lot, and in a wonderful family friendly neighborhood. Schedule your showing today, it won't last long!
$408,000
285 Road 6613 Dayton, TX 77535
- Type:
- Single Family
- Sq.Ft.:
- 2,346
- Status:
- Active
- Beds:
- 4
- Lot size:
- 0.7 Acres
- Year built:
- 2021
- Baths:
- 2.10
- MLS#:
- 85900268
- Subdivision:
- Encino Estates
ADDITIONAL INFORMATION
tep into your dream home in Dayton, TX, within the serene Encino Estates. This newly built Dallas plan features four spacious bedrooms, two and a half baths, and a two-car side-load garage. With a charming back porch and covered patio, this residence combines style and functionality. High and dry, this property stayed resilient through Hurricane Beryl, with a generator interlock plug providing electricity throughout. The kitchen boasts 42â white cabinets, granite countertops, and a custom backsplash. Cozy up by the stone fireplace in the family room, or relax in the serene primary retreat. Vinyl wood plank flooring, plush carpet, and ample storage complete the picture of comfort and elegance. Situated on a three-quarter-acre lot, enjoy ample space and privacy with a fully fenced yard and a low tax rate. Located at 285 Road 6613, this dream home awaits you. ¡Hablamos Español!
$439,990
3166 Road 66125 Dayton, TX 77535
- Type:
- Single Family
- Sq.Ft.:
- 2,219
- Status:
- Active
- Beds:
- 4
- Year built:
- 2024
- Baths:
- 2.10
- MLS#:
- 6194981
- Subdivision:
- Encino Estates
ADDITIONAL INFORMATION
Most popular, highly sought-after Dallas floor plan 4 bedrooms. 2.5 baths w/3 car garage offers massive curb appeal, open floor plan & covered back patio! Stunning entry with a dining room that welcomes you into the large kitchen with 42â gray cabinets, stainless steel appliances, gorgeous granite countertops & custom designed backsplash. Open floorplan w/large family room! Rev-wood plank flooring throughout, carpet in bedrooms only. Relaxing Primary retreat has high ceilings, big bath w/his & her Silestone high boy vanities & large walk-in closet! Secondary bedrooms are large w/plenty of closet space. Home is equipped with a structured wiring panel, garage door openers, USB outlets, Media outlets, front gutters & front yard sprinkler system, covered patio on 3/4 acre lot! Where you can build a shop, store your boat, RV, trailer etc. all on your property! Dayton ISD w/Low Tax Rate! Call Today!
- Type:
- Single Family
- Sq.Ft.:
- 1,272
- Status:
- Active
- Beds:
- 2
- Lot size:
- 0.31 Acres
- Year built:
- 1908
- Baths:
- 1.00
- MLS#:
- 46615733
- Subdivision:
- 0
ADDITIONAL INFORMATION
- Type:
- Other
- Sq.Ft.:
- 1,008
- Status:
- Active
- Beds:
- n/a
- Lot size:
- 15 Acres
- Year built:
- 2014
- Baths:
- 3.00
- MLS#:
- 23917320
- Subdivision:
- John Chilton
ADDITIONAL INFORMATION
15 Unrestricted Acres just outside of Dayton, waiting for you to come build your dream home and or vacation home. Property offers Water, Sewer, Gas and Power. This property is mostly wooded and offers a pond towards the back. Enjoy hunting? this property is large enough to hunt and shoot on. Call today to schedule your own personal tour.
- Type:
- Single Family
- Sq.Ft.:
- 1,980
- Status:
- Active
- Beds:
- 4
- Lot size:
- 4.13 Acres
- Year built:
- 2016
- Baths:
- 2.00
- MLS#:
- 89577831
- Subdivision:
- W M Swail
ADDITIONAL INFORMATION
Nestled in Dayton ISD, this 4-acre sanctuary 4-bedroom 2-full bathroom. The home offers a farmhouse charm with its country-style white cabinets, subway tile back splash, and wood plank flooring. The spacious master bedroom has spa like en-suite bath it features double sinks, a relaxing soaker tub, & stand-up shower. Enjoy the tranquility of nature from the large front and back decks. Plus, don't miss the unique built-in dog shower! The property is fully fenced & crossed fenced. Property features a barn, animal shelter area, a pond. Enjoy the above ground swimming pool, its perfect to cool off on hot summer days. This home offers a perfect blend of comfort and rustic elegance.
$429,999
1276 Road 6604 Dayton, TX 77535
- Type:
- Single Family
- Sq.Ft.:
- 1,919
- Status:
- Active
- Beds:
- 3
- Lot size:
- 0.69 Acres
- Year built:
- 2024
- Baths:
- 2.00
- MLS#:
- 14567141
- Subdivision:
- Encino Estates
ADDITIONAL INFORMATION
Introducing another stunning brand-new modern farmhouse, built by Envision Homes Texas. As you enter the home you are greeted with a 16-foot ceiling in your living space complimented with a black beam that runs into a black accent wall and a lovely electric fireplace. Throughout the home you will find amazing finishes like tile flooring, ceiling fans, and tall ceilings. The kitchen boasts tasteful finishes from the oak wood island, pendant lighting, hardware, floating shelves with backsplash expanding to the ceiling, pull-out cabinetry, Z-Line appliances, the list goes on. This home also features a spacious office/flex space. Step outside and enjoy the built out kitchen on your large covered patio, with a fully cleared lot perfect for a pool or other family activities. Whether enjoying a morning stroll or simply relaxing on the porch, this home provides a serene escape from the noise and congestion of urban living. Read photo descriptions and ask about our upcoming projects.
- Type:
- Single Family
- Sq.Ft.:
- 1,848
- Status:
- Active
- Beds:
- 3
- Lot size:
- 0.2 Acres
- Year built:
- 2024
- Baths:
- 2.00
- MLS#:
- 58717628
- Subdivision:
- Champions Forest
ADDITIONAL INFORMATION
LAKE VIEW!!! See sample 3D Virtual Tour! Welcome home to your beautiful Wetherby Floor Plan 1 Story, 3 Bedroom, 2 Bath, with an attached 2 Car Garage. This floor plan boasts High Ceilings and a Spacious OPEN CONCEPT FLOOR PLAN with the Family Room with direct vent fireplace, Kitchen, Breakfast Room, Study, and 3 spacious bedrooms. Primary Bedroom with upgraded bay window and large walk in closet. COVERED PATIO with fenced backyard. COST AND ENERGY EFFICIENCY FEATURES: 16 Seer HVAC System, Honeywell Wifi Programmable Thermostat, Pex Hot & Cold Water Lines, Radiant Barrier, and Vinyl Double Pane Low E Windows that open to the inside of the home for cleaning. Quick commutes from Baytown, Dayton, Grand Parkway, I-10 & near a variety of local shopping, dining, & entertainment. Neighborhood access to Eagle Pointe Recreation Complex. Barber Hill ISD!
- Type:
- Single Family
- Sq.Ft.:
- 1,536
- Status:
- Active
- Beds:
- 3
- Lot size:
- 4.32 Acres
- Year built:
- 2005
- Baths:
- 2.00
- MLS#:
- 24656109
- Subdivision:
- J L Holbrook-30
ADDITIONAL INFORMATION
ARE YOU LOOKING FOR 4+ ACRES CLEARED AND READY FOR ALL THE OUTDOOR ACTIVITIES, WELL LOOK NO FURTHER. THIS 4+ ACRES IS CLEARED AND FULL FENCED READY FOR ALL THE ANIMALS, GARDENS, OR MOVE YOUR FAMILY & FRIENDS ONTO IT, PLENTY OF ROOM. THE MANUFACTURED HOME CURRENTLY ON IT, GOT A BRAND NEW METAL ROOF IN 2015 AND NEW INSULATION, KEEPING THOSE ELECTRIC BILLS DOWN. FRONT AND BACKPORCHES, AND CARPORTS. THIS PROPERTY HAS IT ALL AND HAS SO MUCH POTENTIAL. CALL TODAY FOR A SHOWING.
$286,220
1272 Cypress Lane Dayton, TX 77535
Open House:
Saturday, 9/28 10:00-5:00PM
- Type:
- Single Family
- Sq.Ft.:
- 1,843
- Status:
- Active
- Beds:
- 4
- Year built:
- 2024
- Baths:
- 2.10
- MLS#:
- 85543085
- Subdivision:
- The Villages At Westpointe
ADDITIONAL INFORMATION
Welcome to this stunning 4-bedroom, 2.5-bathroom home with an elegant stone elevation. Inside, the primary suite offers a luxurious retreat with dual sinks and a super shower, providing a spa-like experience. The large MUD room with a convenient drop zone ensures organization and ease for busy households. Enjoy outdoor living on the covered patio, overlooking a fully sodded and irrigated lawn, perfect for relaxation and entertaining. Upstairs, discover a versatile loft area, along with three additional bedrooms and a full bath equipped with dual sinks, ensuring ample space and comfort for family and guests. This home combines style, functionality, and convenience, making it the ideal place to create lasting memories. Donât miss out on this exceptional property!
$490,000
County Road 3011 Dayton, TX 77535
- Type:
- Other
- Sq.Ft.:
- n/a
- Status:
- Active
- Beds:
- n/a
- Lot size:
- 16.3 Acres
- Baths:
- MLS#:
- 79146535
- Subdivision:
- C M Rice #152
ADDITIONAL INFORMATION
Imagine the perfect place to call your own and create your dream home on this 16 acre, wooded and UNRESTRICTED property. Located in Tarkington ISD, this is a beautiful piece of land with unlimited possibilities!
- Type:
- Single Family
- Sq.Ft.:
- 2,765
- Status:
- Active
- Beds:
- 4
- Lot size:
- 0.7 Acres
- Year built:
- 2020
- Baths:
- 3.00
- MLS#:
- 52613156
- Subdivision:
- Encino Estates
ADDITIONAL INFORMATION
This stunning home built in 2019 is the perfect blend of country living with a neighborhood feel. The front of the home features a charming porch inviting you to relax and enjoy the surroundings. Inside, you'll find the master bedroom conveniently located on the main floor, complemented by a master bath with an oversized garden tub and separate shower. The open floor plan showcases 18 ft ceilings in the common areas that include large windows that flood the home with natural light. The second bedroom downstairs is conveniently located next to a full bathroom ideal for guests. Downstairs also includes a home office. The kitchen is a chef's delight with tall white cabinets, stainless steel appliances, gas stove, and kitchen island perfect for meal prep and entertaining. Upstairs, you can entertain in the loft area or media room & relax with 2 bedrooms and a full bathroom. Outside, enjoy privacy with no direct back neighbors & a large, partially fenced backyard with invisible pet fence.
- Type:
- Single Family
- Sq.Ft.:
- 1,120
- Status:
- Active
- Beds:
- 2
- Lot size:
- 1.66 Acres
- Year built:
- 1987
- Baths:
- 2.00
- MLS#:
- 4559858
- Subdivision:
- R Wiseman
ADDITIONAL INFORMATION
This charming two-bedroom, two-bathroom fixer-upper is nestled on 1.66 acres of unrestricted land with 150â of FM 1409 frontage road access offering endless possibilities for those with a vision. Whether youâre dreaming of a cozy home, a garden paradise, a creative workshop, or even a small business, this property is a canvas waiting for your personal touch. Donât miss out on the chance to own a slice of potential and make it uniquely yours. With a little creativity and effort, this fixer-upper can become the charming sanctuary or thriving business space youâve always envisioned. Embrace the opportunity and let your imagination run wild!
- Type:
- Single Family
- Sq.Ft.:
- 2,558
- Status:
- Active
- Beds:
- 4
- Lot size:
- 0.27 Acres
- Year built:
- 2024
- Baths:
- 3.10
- MLS#:
- 32733724
- Subdivision:
- Country Creek
ADDITIONAL INFORMATION
PLEASE SEE SAMPLE 3D VIRTUAL TOUR! Welcome home to your beautiful 2 Story, The Haydock Floor Plan with 4 Bedroom, 3 1/2 Bath, with a 3 CAR GARAGE. This floor plan boasts a spacious OPEN CONCEPT FLOOR PLAN with HIGH CEILINGS with the Family Room, Kitchen, Breakfast Room, Formal Dining Room, Half Bath, & the Master Bedroom downstairs. Upstairs you will find a Game Room, Flex Space, Full Bath, & 3 Bedrooms with one having an ensuite bath. You will love the Kitchen with lots of cabinets, SS appliances, & even a USB outlet. COVERED PATIO W/Fenced backyard. COST AND ENERGY EFFICIENCY FEATURES: 16 Seer HVAC System, Honeywell Thermostat, Pex Hot & Cold Water Lines, Radiant Barrier, Rheem Gas Tankless Water Heater, and Vinyl Double Pane Low E Windows that open to the inside of the home for Cleaning. Quick commutes from Baytown, Dayton, Grand Parkway, I-10 & near a variety of local shopping, dining, & entertainment including Eagle Pointe Recreation Complex across the road. Barber Hill ISD!
- Type:
- Single Family
- Sq.Ft.:
- 2,455
- Status:
- Active
- Beds:
- 4
- Lot size:
- 0.33 Acres
- Year built:
- 2024
- Baths:
- 3.10
- MLS#:
- 66481386
- Subdivision:
- Country Creek
ADDITIONAL INFORMATION
PLEASE SEE SAMPLE 3D VIRTUAL TOUR! 11,600 SF LOT! Beautiful 2 Story, The Sandown with 4 Bedroom, 3 1/2 Bath, w/a 3 CAR GARAGE. This floor plan boasts a SPACIOUS OPEN CONCEPT FLOOR PLAN w/the Family Room w/GAS LOG FIREPLACE, Kitchen, Breakfast Room, Dining Room, and the Master Bedroom downstairs. Upstairs you will find a Game Room, 3 Bedrooms, one with an ensuite bath, & another Full Bath. You will love the Kitchen with lots of cabinets & granite countertops with under the cabinet lighting, SS appliances, & even a USB outlet. COVERED PATIO W/fenced Backyard! COST AND ENERGY EFFICIENCY FEATURES: 16 Seer HVAC System, Honeywell Thermostat, Pex Hot & Cold Water Lines, Radiant Barrier, Rheem Gas Tankless Water Heater, and Vinyl Double Pane Low E Windows that open to the inside of the home for Cleaning. Quick commutes from Baytown, Dayton, Grand Parkway, I-10 & near a variety of local shopping, dining, & entertainment including Eagle Pointe Recreation Complex across the road. Barber Hill ISD!
- Type:
- Single Family
- Sq.Ft.:
- 3,018
- Status:
- Active
- Beds:
- 4
- Lot size:
- 0.71 Acres
- Year built:
- 2024
- Baths:
- 3.10
- MLS#:
- 43719756
- Subdivision:
- Encino Estates
ADDITIONAL INFORMATION
This stunning two-story floor plan has everything you need and more! The soaring family room ceilings create a grand and spacious atmosphere, while the large game room is perfect for entertaining guests or spending time with family. The master bath and closet are truly fit for royalty, providing ample space and luxury finishes that will make you feel like you're living in a five-star hotel. And the best part? This home is completely customizable to fit your unique needs and preferences. You can choose from a variety of options, including an oversized covered patio and fireplace, to create the perfect outdoor retreat. This home is truly a dream come true, and the perfect place to call home.
$470,000
1641 Road 66115 Dayton, TX 77535
- Type:
- Single Family
- Sq.Ft.:
- 2,428
- Status:
- Active
- Beds:
- 4
- Lot size:
- 0.69 Acres
- Year built:
- 2024
- Baths:
- 2.10
- MLS#:
- 49993313
- Subdivision:
- Encino Estates
ADDITIONAL INFORMATION
Welcome to your future dream home! This stunning property is currently in the pre-construction phase, with the building set to START next month or shortly thereafter. The images provided are from at recently completed and sold in early 2024. This home presents an incredible opportunity for you to customize and create your PERFECT HOME!
$550,000
9745 Fm 686 Dayton, TX 77535
- Type:
- Single Family
- Sq.Ft.:
- 2,380
- Status:
- Active
- Beds:
- 4
- Lot size:
- 1 Acres
- Year built:
- 2024
- Baths:
- 2.10
- MLS#:
- 95157320
- Subdivision:
- Galvan Estates
ADDITIONAL INFORMATION
Don't just imagine your dream homeâmake it a reality with one of the most amazing contemporary floor plans. Say no more, and let's embark on this extraordinary journey together. Empire Builder is ready to make your dream home a dream come true!!!
$223,000
702 Coleman Street Dayton, TX 77535
- Type:
- Single Family
- Sq.Ft.:
- 1,752
- Status:
- Active
- Beds:
- 3
- Lot size:
- 0.47 Acres
- Year built:
- 1920
- Baths:
- 2.00
- MLS#:
- 35828956
- Subdivision:
- Sterling, Sec 2
ADDITIONAL INFORMATION
Discover the Lulu Sterling House, a stunning piece of Dayton's history built over 100 years ago. Nestled on a tranquil street in the heart of Dayton, this charming home perfectly blends historic charm and modern convenience. Just minutes from Hwy 90 and SH 99, the location provides easy access to all your needs. This beautiful home features three spacious bedrooms, two full baths, and a bright, inviting sunroom. The first floor boasts impressive 11-foot ceilings and elegant hardwood floors, adding to the home's grandeur. With central A/C and heating, you'll be comfortable year-round. Per seller, plumbing and electrical have been updated. Situated on two lots that total 0.47 acres, the Lulu Sterling House offers ample space for outdoor activities and gardening. Also, there is another lot on the market that connects to this property at 609 North Cleveland. With a little TLC, you can make this historic home truly yours. Don't miss your chance to own a piece of Dayton's rich heritage!
$379,470
601 Salado Trail Dayton, TX 77535
- Type:
- Single Family
- Sq.Ft.:
- 1,889
- Status:
- Active
- Beds:
- 3
- Lot size:
- 0.5 Acres
- Year built:
- 2024
- Baths:
- 2.00
- MLS#:
- 46660394
- Subdivision:
- River Ranch Estates
ADDITIONAL INFORMATION
Drawing inspiration from the majestic beauty of the national park it is named after, this home showcases roof lines and ceilings that rival the grandeur of El Capitan. Immerse yourself in luxury and personalize this home to fit your needs. Choose to add a study or home office, providing a dedicated space for work or personal projects. Embrace the beauty of nature and create a living space that reflects your unique vision and aspirations.
- Type:
- Other
- Sq.Ft.:
- n/a
- Status:
- Active
- Beds:
- n/a
- Lot size:
- 2.89 Acres
- Baths:
- MLS#:
- 71213873
- Subdivision:
- Cedar Springs, Sec 3
ADDITIONAL INFORMATION
Are you looking for land to build your dream home? Look no more this property of 2.89 acres is ready for you to build or bring in your mobile home. Property is located in the heart of Dayton Texas a block away from the new Hwy99,and minutes from Hwy 90, it is very close to Crosby, Baytown and Mt.Belvieu. The property has all its services and its completely fenced in with a beautiful entrance. Come by and take a look for yourself of what all can be achieved in this spacious property.
| Copyright © 2024, Houston Realtors Information Service, Inc. All information provided is deemed reliable but is not guaranteed and should be independently verified. IDX information is provided exclusively for consumers' personal, non-commercial use, that it may not be used for any purpose other than to identify prospective properties consumers may be interested in purchasing. |
Dayton Real Estate
The median home value in Dayton, TX is $155,400. This is higher than the county median home value of $120,100. The national median home value is $219,700. The average price of homes sold in Dayton, TX is $155,400. Approximately 54.27% of Dayton homes are owned, compared to 37.18% rented, while 8.55% are vacant. Dayton real estate listings include condos, townhomes, and single family homes for sale. Commercial properties are also available. If you see a property you’re interested in, contact a Dayton real estate agent to arrange a tour today!
Dayton, Texas 77535 has a population of 7,615. Dayton 77535 is more family-centric than the surrounding county with 38.21% of the households containing married families with children. The county average for households married with children is 34.68%.
The median household income in Dayton, Texas 77535 is $54,857. The median household income for the surrounding county is $48,344 compared to the national median of $57,652. The median age of people living in Dayton 77535 is 32.5 years.
Dayton Weather
The average high temperature in July is 92.1 degrees, with an average low temperature in January of 41.2 degrees. The average rainfall is approximately 54.9 inches per year, with 0.2 inches of snow per year.
