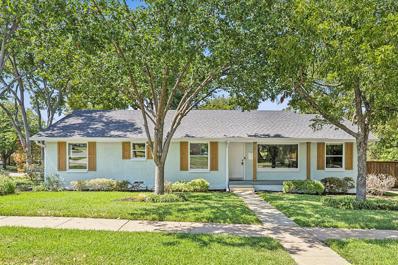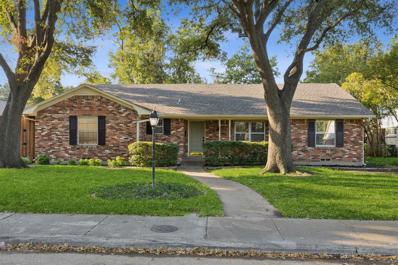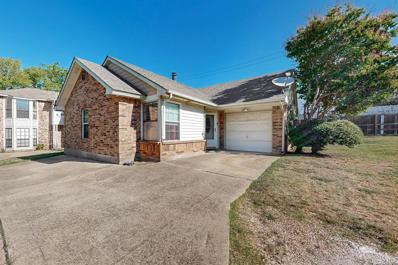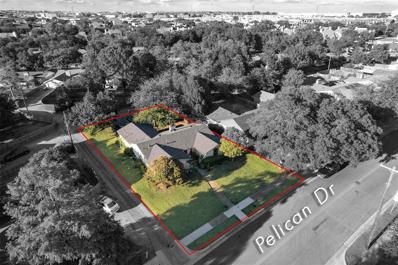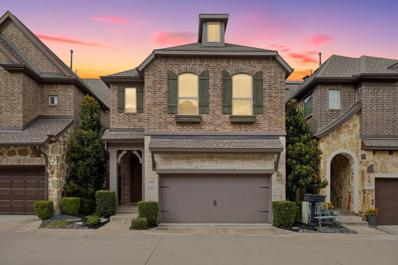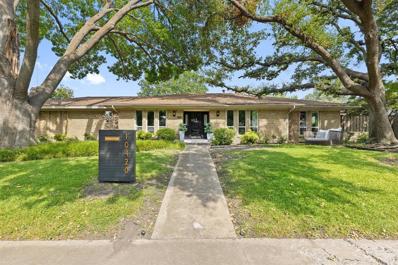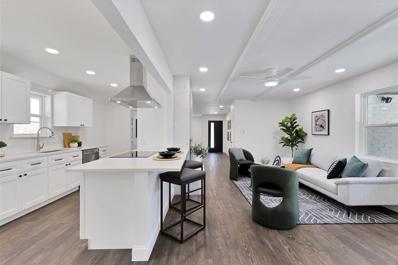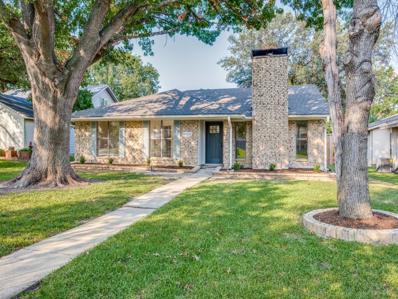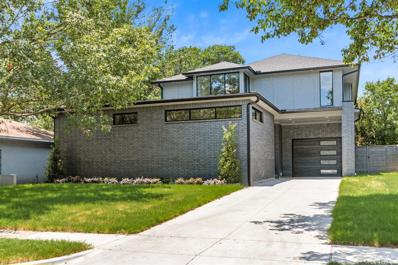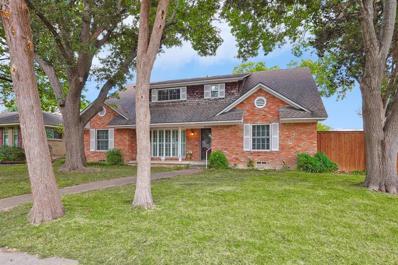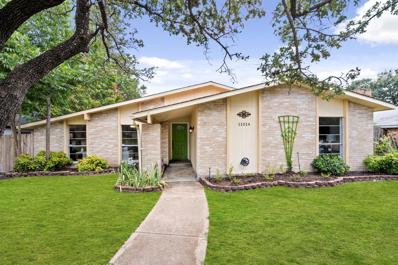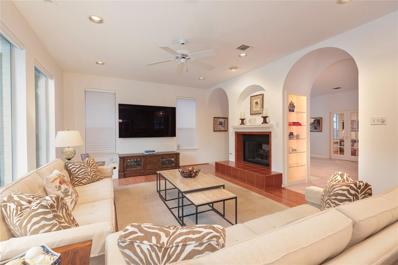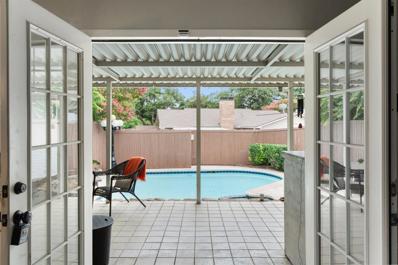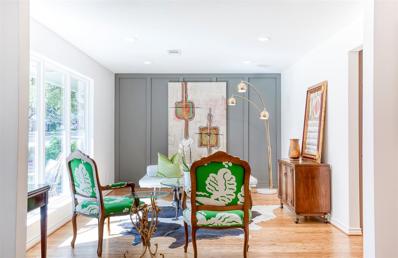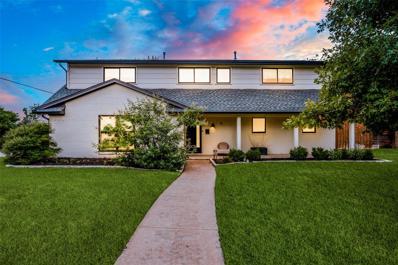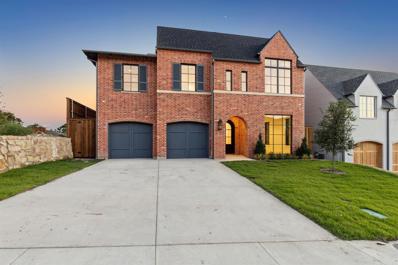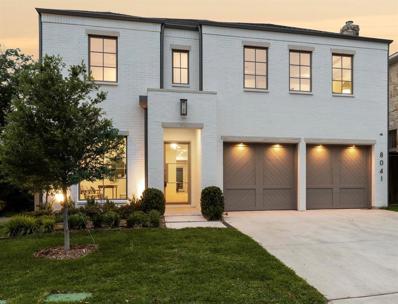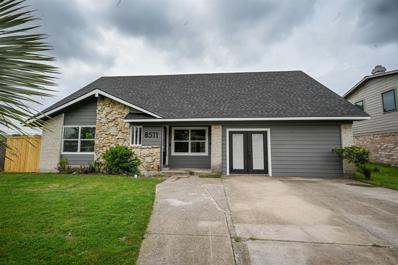Dallas TX Homes for Sale
- Type:
- Single Family
- Sq.Ft.:
- 1,737
- Status:
- Active
- Beds:
- 4
- Lot size:
- 0.25 Acres
- Year built:
- 1960
- Baths:
- 2.00
- MLS#:
- 20732602
- Subdivision:
- Lakeland Hills 01
ADDITIONAL INFORMATION
This is the Lake Highlands area home you have been waiting for! Rare 4 bedroom, 2 living room home that has been taken down to the studs for a stunning remodel. Walk up to a sweet covered patio on a treed corner lot & a backyard that is enclosed with a high custom privacy fence and gorgeous shade trees. The electric gate encloses the driveway for additional space. Important features include an updated electrical panel, all cast iron plumbing has been replaced, Low E 3 windows, amazing cellular shades, Lutro smart switches, rainfall showers, solid core 5 panel interior doors, 12 zone irrigation system. Some of your favorite additional features will be the walkable neighborhood, picture window views of trees & landscaping, oversized living rooms with back living room overlooking one of two patios and entertaining areas, and a finished out oversized garage with extremely high ceilings. This quality finish out is what homeowner dreams are made of and will not disappoint the pickiest buyer.
- Type:
- Single Family
- Sq.Ft.:
- 2,535
- Status:
- Active
- Beds:
- 3
- Lot size:
- 0.2 Acres
- Year built:
- 1967
- Baths:
- 3.00
- MLS#:
- 20731512
- Subdivision:
- White Rock North
ADDITIONAL INFORMATION
Situated on a quiet, tree lined street in Lake Highlands, this 3 bedroom, 2.5 bath has been beautifully updated. Large and open living room boasts new flooring, paint and builtins. Kitchen - boasts new cabinets, counters, backsplash and stainless steel appliances. Primary suite has a beautifully updated bath. Don't miss the oversized sunroom and office.
$235,000
13247 Pandora Drive Dallas, TX 75238
- Type:
- Single Family
- Sq.Ft.:
- 860
- Status:
- Active
- Beds:
- 2
- Lot size:
- 0.12 Acres
- Year built:
- 1985
- Baths:
- 1.00
- MLS#:
- 20724924
- Subdivision:
- Pebblebrook
ADDITIONAL INFORMATION
With its smart design and efficient floorplan, this unique East Dallas home has a lot to offer. Perfect for a single professional, new family, or as the latest addition to your rental portfolio, this home is ready for your next move. Notable features include solid surface flooring installed throughout, stainless steel appliances and granite counters in the kitchen, and freshly painted walls in the common living areas. A covered backyard area was thoughtfully created along with recent fence build resulting in a versatile 8âx12â space perfect for storage or outdoor living. Home is super close to 635 with easy access to 75 and I-30.
$325,000
11211 Pelican Drive Dallas, TX 75238
- Type:
- Single Family
- Sq.Ft.:
- 1,423
- Status:
- Active
- Beds:
- 3
- Lot size:
- 0.2 Acres
- Year built:
- 1970
- Baths:
- 2.00
- MLS#:
- 20719079
- Subdivision:
- Lakeland Hills 02
ADDITIONAL INFORMATION
This single-story residence offers a perfect blend of convenience and comfort, situated on a large corner lot just a stone's throw from White Rock Lake and the Dallas Arboretum. With major highways close by, commuting and exploring Dallas is a breeze. The 3-bedroom, 2-bathroom home features a split bedroom floor plan ensuring privacy and functionality for all. The open living and dining spaces provide potential to personalize and make your own. Step outside to enjoy the large corner lot, which provides plenty of space for outdoor activities, gardening, or simply relaxing in the fresh air. Located directly across from Highland Meadows Elementary School, this home is in a great location. Come see it today!
- Type:
- Single Family
- Sq.Ft.:
- 2,546
- Status:
- Active
- Beds:
- 3
- Lot size:
- 0.08 Acres
- Year built:
- 2015
- Baths:
- 3.00
- MLS#:
- 20696838
- Subdivision:
- Villas Lake Highlands
ADDITIONAL INFORMATION
Welcome to this 3-bedroom, 2.5-bath David Weekley built garden-style home within the gated community of Villas of Lake Highlands! Perfect for both busy families or empty-nesters. Community amenities include a dog park, swimming pool, fire pit, and extra green space to host your parties or play catch. The large open living, kitchen, and dining area creates an inviting and spacious atmosphere for entertaining. The first floor primary suite is a retreat with an oversized walk-in closet and bathroom. On the second floor you have a versatile bonus room, two additional bedrooms, a full bath and built in office space. Other features include built-ins, a cozy fireplace in the living room, and beautiful wood floors. Outside, relax on your back patio and enjoy extra privacy. Easy access to NW Hwy & 635, and Lake Highlands schools!
- Type:
- Single Family
- Sq.Ft.:
- 3,068
- Status:
- Active
- Beds:
- 4
- Lot size:
- 0.43 Acres
- Year built:
- 1969
- Baths:
- 4.00
- MLS#:
- 20709446
- Subdivision:
- Caribou Estates
ADDITIONAL INFORMATION
Situated on a rare, oversized lot under magnificent live oaks, this 4-bed, 3.5-bath home blends comfort and versatility with a touch of charm. The 4th bedroom, with its private entrance and updated en-suite bath, is perfect for an in-law suite, guest quarters, or home office. The expansive backyard features a sparkling pool, play areas, and ample space for entertaining, creating an ideal setting for family gatherings or quiet relaxation. Inside, high-end pre-finished wood floors grace the living areas and kitchen. Recent upgrades include attic insulation, a new AC unit, a tankless water heater, a microwave, a double oven, and a pool pump. Abundant built-in cabinets offer plenty of storage, while the sunroom, complete with an AC unit, provides a tranquil spot to unwind and enjoy views of the lush backyard. This rare property combines space, privacy, and modern amenities with an ideal location near top-rated schools, shopping, and dining, offering both convenience and serenity.
$499,999
10319 Church Road Dallas, TX 75238
- Type:
- Single Family
- Sq.Ft.:
- 1,717
- Status:
- Active
- Beds:
- 3
- Lot size:
- 0.18 Acres
- Year built:
- 1960
- Baths:
- 3.00
- MLS#:
- 20707503
- Subdivision:
- Lake Highlands North
ADDITIONAL INFORMATION
Highly motivated seller! Completely remodeled home nestled in the highly sought out Lake Highlands community near White Rock Lake. This charming 3 bedroom, 2.5 bath home features hardwood floors LED decorative ceiling lights illuminating an abundance of lighting. Large second living dining room area leading to a cozy spacious living room floor to ceiling porcelain tile electric fireplace. completely remodeled kitchen area with a large waterfall island electric stove large pantry area and decorative lighting under cabinets. An inviting large master bedroom that flows into a spa retreat like bathroom stand up shower and decorative LED vanity mirror with a large walk in closet. 2 Car garage paid off solar panels attached to home. A Large private oasis backyard with a covered patio. Home is located near major highway and close proximity to parks trails and entertainment. Don't miss out on this opportunity in this highly sought area.
$474,500
9009 Bryson Drive Dallas, TX 75238
- Type:
- Single Family
- Sq.Ft.:
- 1,548
- Status:
- Active
- Beds:
- 3
- Lot size:
- 0.17 Acres
- Year built:
- 1980
- Baths:
- 2.00
- MLS#:
- 20697049
- Subdivision:
- Highlands
ADDITIONAL INFORMATION
SELLER IS OFFERING BUYER CONCESSIONS with a competitive offer. Nestled on a quiet street in desirable Lake Highlands, welcome inside 9009 Bryson Drive. Reinvigorated by Maverick Design, this 3 bed, 2 bath home boasts a ton of natural light and a welcoming floor plan with crisp light flooring, elevated finishes, and standout modern fixtures. The welcoming floor plan seamlessly connects the living and dining spaces with a charming brick fireplace providing the perfect setting to entertain. The inviting kitchen enjoys rich wood cabinetry, beautiful backsplash, shiny stainless-steel appliances, and crisp countertops. The primary bedroom offers a quiet retreat with an ensuite primary bathroom featuring a stunning tiled walk in shower and modern touches. The backyard is a perfect retreat to entertain or relax. With a short walk to Lake Highlands Middle School, easy access to 635, and minutes from recreation at White Rock Lake, come experience this Lake Highlands jam today!
$810,000
10626 Ferndale Road Dallas, TX 75238
- Type:
- Single Family
- Sq.Ft.:
- 2,460
- Status:
- Active
- Beds:
- 4
- Lot size:
- 0.2 Acres
- Year built:
- 1969
- Baths:
- 3.00
- MLS#:
- 20692171
- Subdivision:
- Caribou Estates
ADDITIONAL INFORMATION
Located in highly-desirable Wallace Elementary in Richardson ISD - Lake Highlands area. Renovated 2,460 sf home with 4-bedroom, 2.5-bath gem. The open floor plan with a spacious layout that enhances both functionality and style. The heart of the home features a charming brick fireplace, vaulted ceiling with wood beams, skylight in main living area. The huge kitchen boasts new appliances, stylish finishes, extra large eat-in kitchen island and ample counter space. Each bedroom is designed to offer privacy with the primary suite providing a serene retreat and en-suite bath. A 2-car rear-entry garage with electric gate offers convenient parking and extra storage space. With its perfect blend of modern updates and classic features, this home is ready for you to move-in. 2024 - mechanicals - electrical and plumbing, windows, flooring, sprinkler system updated, sewer clean outs; 2022 Roof. Inquiry about seller paid lender interest buy down programs with acceptable agreed upon offer. Don't be afraid of LBJ I635 freeway. There are plenty of buffers separated between I635 and the house. There is a separation of a 8-10 foot wooden fence, alleyway, TXDOT sound barrier wall, down slope to entrance ramp for I635 - all before you even get to the main I635. TXDoT article about the new sound barrier wall along LBJ found in transaction documents - ask for details.
$435,000
11025 McCree Road Dallas, TX 75238
- Type:
- Single Family
- Sq.Ft.:
- 1,536
- Status:
- Active
- Beds:
- 3
- Lot size:
- 0.2 Acres
- Year built:
- 1974
- Baths:
- 2.00
- MLS#:
- 20653209
- Subdivision:
- Kingsley Mdws 02
ADDITIONAL INFORMATION
NO WASTED SPACE HERE! GREAT LIVABLE FLOOR PLAN SEPARATE FORMAL DINING. KITCHEN LOADED WITH CBINET OR PANTRY SPACE MASTER BEDROOM FEATURES WALK IN CLOSET AND DOUBLE VANITIES WITH SHOWER BATH. DEN WITH WOOD BURNING FIREPLACE. GREAT TREE SHADED BACK YARD. NO SURVEY CLOS WITH SUSIE AT INDEPENDENCE TITLE LAKEWOOD
$1,499,000
9019 Liptonshire Drive Dallas, TX 75238
- Type:
- Single Family
- Sq.Ft.:
- 3,685
- Status:
- Active
- Beds:
- 5
- Lot size:
- 0.18 Acres
- Year built:
- 2024
- Baths:
- 6.00
- MLS#:
- 20660027
- Subdivision:
- Lake Highlands Estates 10
ADDITIONAL INFORMATION
Discover this exquisite contemporary home in the heart of Lake Highlands, boasting a luminous open floorplan designed for modern living. The expansive kitchen dazzles with a waterfall edge quartzite island, top-of-the-line stainless steel appliances, and ample storage. Retreat to the serene first-floor primary bedroom, featuring a luxurious ensuite with elegant double vanities, a deep soaking tub, and a spacious walk-in closet. The versatile secondary bedroom or office opens to the charming outdoor patio, ideal for morning coffee or relaxation. Ascend to the second floor to find a generous, sunlit game room surrounded by three cozy, beautifully appointed bedrooms. Outside, the enchanting backyard offers ample space for children to play and a large patio, where expansive sliding doors create a seamless blend of indoor and outdoor living, perfect for entertaining.
- Type:
- Single Family
- Sq.Ft.:
- 2,587
- Status:
- Active
- Beds:
- 4
- Lot size:
- 0.21 Acres
- Year built:
- 1968
- Baths:
- 3.00
- MLS#:
- 20665546
- Subdivision:
- White Rock North
ADDITIONAL INFORMATION
Financing fell through and back on the market with an expected close date of December 15, 2024.
$380,000
11315 Prelude Drive Dallas, TX 75238
- Type:
- Single Family
- Sq.Ft.:
- 1,573
- Status:
- Active
- Beds:
- 3
- Lot size:
- 0.17 Acres
- Year built:
- 1961
- Baths:
- 2.00
- MLS#:
- 20679663
- Subdivision:
- Lochwood North
ADDITIONAL INFORMATION
Welcome Home to Highland Meadows, just north of Lochwood! This stunning 3 bed, 2 bath home combines modern convenience with comfortable living. Step inside to a spacious open floorplan, perfect for entertaining or everyday life. The large living area features updated flooring and fresh paint, creating a bright and inviting atmosphere. The open kitchen flows seamlessly into the dining and living areas, ideal for gatherings. Recent updates include a new roof and gutters (Fall 2023) and solar screens for added energy efficiency. The 2-car garage and large backyard offer plenty of space for outdoor activities and relaxation. Conveniently located with quick access to 635 & Northwest Parkway, you're just minutes away from Flag Pole Hill Park, White Rock Lake, the Dallas Arboretum, and only 10 miles from downtown Dallas. With no HOA, this is an incredible opportunity to make this home yours! Don't miss out!
- Type:
- Single Family
- Sq.Ft.:
- 3,388
- Status:
- Active
- Beds:
- 5
- Lot size:
- 0.24 Acres
- Year built:
- 1982
- Baths:
- 3.00
- MLS#:
- 20678502
- Subdivision:
- Lake Highland Village
ADDITIONAL INFORMATION
Welcome to 9603 Greensprint Drive, a captivating 5-bedroom, 3-bathroom custom built, 1 owner residence nestled on a rare double cul-de-sac with no through traffic in the true heart of Lake Highlands just steps from LHHS, Lake Highlands North Rec Center & Lake Highlands Town Center. Step inside to a well-built & well-designed 3,388 square foot open floor plan that invites endless opportunities for updating & customization. Greeted with tons of charm, the family room boasts a beautiful fireplace & walls of windows letting in ample natural light open to the dining room. Kitchen featuring a spacious island & fantastic storage. Primary retreat with attached bath featuring 2 walk in closets, separate shower & tub & double sinks. 3 additional bedrooms downstairs & an upstairs with bedroom, bonus room & full bath await. Potential space available for an elevator to the top floor from a spacious garage closet. Covered back patio shaded backyard, additional parking & huge garage w storage.
$499,000
11014 McCree Road Dallas, TX 75238
- Type:
- Single Family
- Sq.Ft.:
- 1,950
- Status:
- Active
- Beds:
- 3
- Lot size:
- 0.16 Acres
- Year built:
- 1974
- Baths:
- 2.00
- MLS#:
- 20675293
- Subdivision:
- Kingsley Meadows 02
ADDITIONAL INFORMATION
Beautiful Lake Highlands home with all of the updates! Located in a beautiful neighborhood with tons of trees, this recently updated home feeds into award-winning RISD schools Wallace Elem, Lake Highlands Junior High and Lake Highlands High School. It's updated with new floors, paint, cabinets and finishes. The open floor plan provides tons of natural light and makes for very comfortable living. The large living and dining room area have vaulted ceilings and doors that lead to the covered patio. The kitchen and second large living area are open. The kitchen has new white cabinet fronts, quartz counters, stainless steel appliances and a center island with room for bar stool seating. The adjoining living area has a gorgeous wood-burning fireplace with a gas starter. The primary bedroom suite is fantastic. It features a walk-in closet and a bathroom with new cabinets, quartz tops and 2 sinks. The other bedrooms have ample space and share another updated bathroom. Amazing home!
$1,044,000
8931 Club Creek Circle Dallas, TX 75238
- Type:
- Single Family
- Sq.Ft.:
- 3,311
- Status:
- Active
- Beds:
- 4
- Lot size:
- 0.19 Acres
- Year built:
- 1991
- Baths:
- 4.00
- MLS#:
- 20652673
- Subdivision:
- Meadowcliff Estates
ADDITIONAL INFORMATION
This is the one! Live in luxury on your Lake Highlands cul-de-sac creek lot. Tastefully thoughtful skylights bring warmth and texture to the interior of this home and provide desirable natural light throughout the first floor. The home offers an inviting layout and a stunning view of your backyard oasis from the kitchen. First floor also offers a dedicated office and full bath. Recent upgrades include new roof (2024), pool upgrades including new travertine coping (2024), new double oven and recently stained fence and deck (2024). Privacy and location at its finest. Don't miss seeing this one in person!
$499,000
11046 McCree Road Dallas, TX 75238
- Type:
- Single Family
- Sq.Ft.:
- 1,895
- Status:
- Active
- Beds:
- 3
- Lot size:
- 0.21 Acres
- Year built:
- 1974
- Baths:
- 2.00
- MLS#:
- 20644986
- Subdivision:
- Kingsley Meadows 02
ADDITIONAL INFORMATION
Discover your ideal oasis in this Highland Meadows home. Situated on an oversized lot. As you step inside this recently remodeled 1.895 sq. ft. open floor ranch you feel the comfort and space it creates. Boasting 3 well-appointed bedrooms and 2 bathrooms with the heart of this home being the standout kitchen, featuring generous amount of cabinetry and granite countertops, making it perfect for culinary enthusiasts. The adjoining family room, effortlessly flow for entertaining. The private fenced backyard offers a tranquil and private escape. Complete with pool and hot tub that is enveloped by the wrap-around patio ideal for hosting and relaxation. Experience living in this tree lined neighborhood perfectly situated near a park and close to all your shopping needs in the near.
- Type:
- Single Family
- Sq.Ft.:
- 3,475
- Status:
- Active
- Beds:
- 5
- Lot size:
- 0.2 Acres
- Year built:
- 1974
- Baths:
- 4.00
- MLS#:
- 20639601
- Subdivision:
- Lake Highlands North Rev
ADDITIONAL INFORMATION
*HOUSE IS ACTUALLY 3800 SQ FT!! THERE IS A FULLY RENOVATED DETACHED STUDIO NOT REFLECTED IN MLS SQUARE FOOTAGE* Stunning Cape Cod style home in the heart of Lake Highlands, located in Richardson School District. Impeccably redesigned by professional architect, with an open floor plan including 2 large living areas, spacious kitchen, dining and large office that could easily convert to a bedroom. First-floor primary suite features a luxurious bathroom with a soaking tub, separate shower, multiple walk-in closets with custom built-ins, French doors connecting to the backyard. Upstairs, is a secondary primary with private bath and walk-in closet, two additional bedrooms, large hall bath, second laundry room. Additional features include bamboo hardwoods and marble flooring, large mudroom, spacious utility-laundry room with a walk-in pantry. Located just a few blocks from the Northaven Trail and elementary school. THIS IS A MUST SEE!
$765,000
8505 Capri Drive Dallas, TX 75238
- Type:
- Single Family
- Sq.Ft.:
- 2,520
- Status:
- Active
- Beds:
- 4
- Lot size:
- 0.25 Acres
- Year built:
- 1971
- Baths:
- 3.00
- MLS#:
- 20627317
- Subdivision:
- Caribbean Estates
ADDITIONAL INFORMATION
Beautiful updated and move-in ready home that offers a blend of modern comfort, style and size in a great community that feeds into desirable Richardson ISD! Well-maintained four bedroom, two and a half bath, two story home with bonus-converted garage space for a studio, office or additional living or flex space. Lot is over 0.25acres with an oversized yard with plenty of space for entertaining or to build a future pool or structure. Large primary suite, with ensuite bathroom and walk-in closet, upstairs with three additional bedrooms. Large and separate utility room upstairs. Recent upgrades and improvements include all new flooring both downstairs and upstairs, redone plumbing, new electric oven-range (home also set up for gas), new rain gutters, new accessories in bathrooms and new landscaping. Amazing location close to White Rock Lake, Dallas Arboretum, Greenville Avenue, countless East Dallas shops, restaurants, entertainment and more.
$2,350,000
9518 Still Creek Lane Dallas, TX 75238
- Type:
- Single Family
- Sq.Ft.:
- 5,895
- Status:
- Active
- Beds:
- 5
- Lot size:
- 0.17 Acres
- Year built:
- 2024
- Baths:
- 6.00
- MLS#:
- 20616863
- Subdivision:
- White Rock Bluffs
ADDITIONAL INFORMATION
New construction 5 bedroom 5.1 bathroom home in the White Rock Bluffs subdivision of Lake Highlands. The first floor of this home features hardwood floors throughout, a half bathroom, a kitchen with a large island that opens to an expansive living room, a dedicated office with herringbone pattern wood floors, a mud room, a hidden pantry, a bar with an ice maker and a beverage refrigerator. The second-floor primary suite includes hardwood floors, a vaulted and beamed ceiling, and a large walk in closet. The primary bathroom includes a standalone tub, marble floors & countertops. The second story of this home is complete with a game room, three bedrooms with ensuite bathrooms, and a utility room with a sink and ample storage. The fifth bedroom with an ensuite bathroom is on the third floor of this home. The back of the home has a covered patio and yard that is surrounded by an 8-foot board on board fence.
$1,649,000
8041 Eagle Trail Dallas, TX 75238
- Type:
- Single Family
- Sq.Ft.:
- 3,897
- Status:
- Active
- Beds:
- 4
- Lot size:
- 0.17 Acres
- Year built:
- 2024
- Baths:
- 5.00
- MLS#:
- 20598457
- Subdivision:
- White Rock Highlands
ADDITIONAL INFORMATION
Welcome to the epitome of modern luxury living by Olerio Homes! This stunning new construction in the sought-after White Rock Valley of Lake Highlands boasts a sanctuary of comfort and style. Boasting 4 bedrooms with the primary suite conveniently located downstairs. The heart of the home is the gourmet kitchen, featuring a sprawling island adorned with designer lighting and finishes that elevate every culinary experience. Upstairs, discover a spacious playroom and a versatile landing, perfect for study sessions or a cozy reading nook. Embrace indoor-outdoor living with double sliding doors that lead to the covered patio, offering serene views of the backyard oasis. Positioned just moments away from Flag Pole Hill playground, park hike and bike trails, and Dallas' cherished all-abilities playground, this residence effortlessly blends convenience with luxury. Don't miss the opportunity to make this dream home yours!
- Type:
- Single Family
- Sq.Ft.:
- 1,999
- Status:
- Active
- Beds:
- 5
- Lot size:
- 0.18 Acres
- Year built:
- 1963
- Baths:
- 2.00
- MLS#:
- 20574539
- Subdivision:
- Barkley Square
ADDITIONAL INFORMATION
(THIS WEEK ONLY WE DROPPED THE PRICE TO HELP THE NEXT OWNER WITH $30k TO $40k IN EQUITY) This beautifully renovated home with offers modern elegance and versatile living spaces to suit your lifestyle. The main highlight of this home is the converted bonus room or bedroom, offering endless possibilities as a game room, media room, or even an additional bedroom. With its own French door entrance, this space offers privacy and flexibility to accommodate your needs. Spacious living areas, Open-concept layout and Kitchen, featuring sleek countertops, stainless steel appliances, and ample cabinet space for storage. Additional storage closets upstairs and 3 nice size bedrooms with Primary Room Downstairs. There is a nice size enclosed screen patio, where you can unwind with your outdoor oasis and there is a storage unit. There is an alley entrance that can be made into driveway entrance if desired for have extra parking for cars, boats, or any other recreational vehicles.

The data relating to real estate for sale on this web site comes in part from the Broker Reciprocity Program of the NTREIS Multiple Listing Service. Real estate listings held by brokerage firms other than this broker are marked with the Broker Reciprocity logo and detailed information about them includes the name of the listing brokers. ©2024 North Texas Real Estate Information Systems
Dallas Real Estate
The median home value in Dallas, TX is $295,100. This is lower than the county median home value of $302,600. The national median home value is $338,100. The average price of homes sold in Dallas, TX is $295,100. Approximately 37.21% of Dallas homes are owned, compared to 52.6% rented, while 10.19% are vacant. Dallas real estate listings include condos, townhomes, and single family homes for sale. Commercial properties are also available. If you see a property you’re interested in, contact a Dallas real estate agent to arrange a tour today!
Dallas, Texas 75238 has a population of 1,300,239. Dallas 75238 is less family-centric than the surrounding county with 26.26% of the households containing married families with children. The county average for households married with children is 32.82%.
The median household income in Dallas, Texas 75238 is $58,231. The median household income for the surrounding county is $65,011 compared to the national median of $69,021. The median age of people living in Dallas 75238 is 33.1 years.
Dallas Weather
The average high temperature in July is 94.9 degrees, with an average low temperature in January of 35.5 degrees. The average rainfall is approximately 39.1 inches per year, with 1.2 inches of snow per year.
