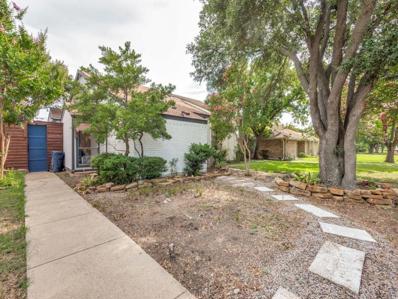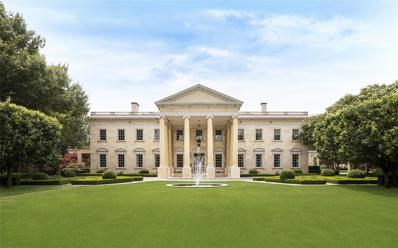Dallas TX Homes for Sale
$1,249,000
3316 Jubilee Trail Dallas, TX 75229
- Type:
- Single Family
- Sq.Ft.:
- 4,135
- Status:
- Active
- Beds:
- 5
- Lot size:
- 0.26 Acres
- Year built:
- 2024
- Baths:
- 4.00
- MLS#:
- 20684710
- Subdivision:
- KENILWORTH ESTATES 6TH INST
ADDITIONAL INFORMATION
Located in Northwest Dallas, this 4,135 SqFt, 5 bed, 4 bath new construction home, offers an airy, open-concept layout, accentuated by generous windows that invite the warmth of the Texas sun. Delight in the gourmet kitchen, with state-of-the-art JennAir appliances, Dekton counters, and Kent Moore soft-close cabinets & drawers. Ascend the stairs to discover the charming loft and cozy media room. Within the master suite, enjoy a spa-like bath, boasting a large soaking tub and a walk-in shower. Laundry room with sink and additional storage is accessible through the primary walk-in closet. Also on the 2nd level are 2 secondary bedrooms connected by a Jack and Jill bathroom and guest bedroom with ensuite bathroom. An additional guest bed & bath located on the 1st level. The covered back patio provides a retreat, fenced for privacy with full sprinkler system. Includes 1-2-6 Builders Warranty, 3-Year complimentary home automation & exclusive offer with Yardzen!!
- Type:
- Single Family
- Sq.Ft.:
- 1,928
- Status:
- Active
- Beds:
- 3
- Lot size:
- 0.12 Acres
- Year built:
- 1981
- Baths:
- 2.00
- MLS#:
- 20668770
- Subdivision:
- Chapel Forest
ADDITIONAL INFORMATION
Eclectic, unique, beautifully renovated home with custom details throughout! Private fenced courtyard welcomes guests to the front of the home & leads to backyard with patio & pergola for additional space to enjoy the outdoors! Open floorplan with 10' ceilings & skylight enjoys lots of natural light! Designer-inspired kitchen features stainless steel appliances, black granite sink, concrete countertops, floating shelves & fun backsplash tile. Primary suite spa like bathroom features trendy tile & fixtures. Second downstairs bedroom & bathroom are beautifully remodeled. 2 dining areas plus built-in desk & coffee bar. 2nd floor spacious living room, 3rd bedroom with loft bed, & gaming nook is great for kids!
$1,999,999
3542 Regent Drive Dallas, TX 75229
- Type:
- Single Family
- Sq.Ft.:
- 4,769
- Status:
- Active
- Beds:
- 5
- Lot size:
- 0.23 Acres
- Baths:
- 6.00
- MLS#:
- 20656701
- Subdivision:
- Sparkman Estates
ADDITIONAL INFORMATION
Welcome to your dream home! This stunning 5-bedroom, 6-bathroom residence perfectly blends contemporary design with luxurious comfort. There is also an option to convert the study into a 6th bedroom. Nestled in a prime location, this modern masterpiece offers unparalleled convenience and sophistication. Construction is expected to begin in July, providing you the perfect opportunity to add personal touches and make it truly your own!
$40,000,000
10777 Strait Lane Dallas, TX 75229
- Type:
- Single Family
- Sq.Ft.:
- 17,679
- Status:
- Active
- Beds:
- 6
- Lot size:
- 3.3 Acres
- Year built:
- 1996
- Baths:
- 11.00
- MLS#:
- 20633047
- Subdivision:
- Royal Strait
ADDITIONAL INFORMATION
Stately elegance abounds at this 3.3 ac estate on prestigious Strait Ln featuring a Palladian Neoclassical home designed by Robbie Fusch. French limestone, imported marble, and hardwood floors reach soaring 14â ceilings on both floors via Venetian plaster walls. Imported antique fireplaces, fixtures, and exotic materials adorn every room. A bar with a burled walnut coffered ceiling is adjacent to a vaulted brick wine cellar. Groin vaulted ceilings and a gothic hearth complete the kitchen and breakfast room. Upstairs, a movie theater inspired by a Parisian opera house includes a bar and seating for 22. A master suite fit for royalty includes 2 fireplaces, sitting room, his & her baths, sauna, and steam shower. This one of a kind property includes formal gardens designed by Harold Leidner which fall away to casual naturalistic spaces and a two-level pool. Additional features include luxurious guest suites, tennis court, exercise room, water features, putting green, and sculpture gardens.
$894,996
11023 Marsh Lane Dallas, TX 75229
- Type:
- Single Family
- Sq.Ft.:
- 2,766
- Status:
- Active
- Beds:
- 4
- Lot size:
- 0.37 Acres
- Year built:
- 1973
- Baths:
- 4.00
- MLS#:
- 20605518
- Subdivision:
- Royal Hills 3rd Inst
ADDITIONAL INFORMATION
Exquisite Remodeled Brick Home with Ultra-Premium Upgrades! Situated on an enormous 0.37-acre lot in Dallas Countyâ??s established community of Royal Hills, this 4BR 3.5BA, 2,766sqft property mesmerizes with an upscale aesthetic and unique European vintage style. Boasting unrivaled panache, the interior features a marble-tiled foyer, hand-scraped hardwood floors, Level-5 wall texture, recessed lights, elegant formal dining room, large living room w fireplace, and a chefâ??s kitchen with top-of-the-line Thor appliances, quartzite counters, â??Charleston-styleâ?? cabinets, 48â?? gas stove w pot filler, and walk-in pantry. Entertaining in the fenced-in backyard is easy with a full outdoor kitchen, pergola, 8â?? privacy fencing, and a huge concrete patio. Magnificently blissful, the primary bedroom boasts heated floors, expansive walk-in closet, and a luxe en suite with clawfoot tub. Other features: 2-car garage w epoxy floors, new windows, laundry area w doggie wash station, and more! Come See Today!
$459,000
2976 Sundial Drive Dallas, TX 75229
- Type:
- Single Family
- Sq.Ft.:
- 1,940
- Status:
- Active
- Beds:
- 3
- Lot size:
- 0.23 Acres
- Year built:
- 1959
- Baths:
- 2.00
- MLS#:
- 20581393
- Subdivision:
- Royalhaven
ADDITIONAL INFORMATION
Stunning property on a quiet street - Located near Webb Chapel and 635. Wonderful location with easy access to major highways about 1 mile from your future home. Large open concept living areas ideal for entertaining family and friends. Let your favorite people spill into the inviting backyard and private covered patio that features stamped concrete finish. The fireplace and the brick accent wall painted with iron ore (SW color) pop as you enter the front room and the living areas. Flooring is luxury waterproof vinyl by Califlooring. Two sparkling bathrooms completely updated, French doors to back yard, all new appliances in the kitchen along with elegant imported granite counter tops. The 20x20 building in the backyard is perfect for a home office, hobby shop, wood working shop, game room or Crypto mining farm. Also, the backyard has hard surface parking for your RV, boat, or other vehicles inside a wooden privacy fence with a secure rolling drive through gate. Large yard with shade trees in the front and back yards, professionally landscaped.
$7,300,000
5112 Palomar Lane Dallas, TX 75229
- Type:
- Single Family
- Sq.Ft.:
- 12,731
- Status:
- Active
- Beds:
- 6
- Lot size:
- 1.25 Acres
- Year built:
- 2006
- Baths:
- 11.00
- MLS#:
- 20558665
- Subdivision:
- Lobello Estates
ADDITIONAL INFORMATION
Exceptional gated property on 1.25 acres in Lobello Estates. Built by Crescent Custom Homes, this estate has been impeccably maintained. Prime location on a beautifully manicured lot with lush grounds, cascading waterfall and fountain. Interior features include first floor primary bedroom with his and her spa like bathrooms, custom closets, downstairs guest suite, study, elevator, climate controlled walk in wine storage and great room with large wet bar. Kitchen has been beautifully outfitted with designer lighting, top of the line appliances and quartzite countertops. Upstairs are 4 oversized bedrooms all with en suite baths, separate mother in law suite with living room and kitchenette, exercise room, gameroom, media room. This home is an entertainers dream with pool, spa, impressive outdoor kitchen. heated patio and beautiful landscaping. Huge additional yard is perfect for tennis or pickleball court. Picture perfect setting in the heart of Dallas near the private school corridor.
- Type:
- Single Family
- Sq.Ft.:
- 1,523
- Status:
- Active
- Beds:
- 2
- Lot size:
- 0.11 Acres
- Year built:
- 1982
- Baths:
- 2.00
- MLS#:
- 20556482
- Subdivision:
- Chapel Forest
ADDITIONAL INFORMATION
Lovely one-story half duplex with a smart layout! This cozy yet spacious 2-bedroom, 2-bathroom home is perfect for your family. A large bonus room adds flexibility as a study, craft area, or office. The home features beautiful hardwood floors, a stylish tile backsplash in the kitchen, solid surface countertops, and stainless steel appliances, including a self-cleaning electric range. Enjoy added comforts like a nearly new water heater and gate opener. Both bedrooms have ample closet space, with the second bedroom having access to the updated full bathroom. Outside, there are two charming yards with automatic sprinklers and sturdy wood fencing. Conveniently located near the Dallas Galleria, this property offers easy access to shopping and grocery stores. It's just 15 minutes from DFW airport and has no HOA fees.
$27,000,000
10540 Lennox Lane Dallas, TX 75229
- Type:
- Single Family
- Sq.Ft.:
- 17,102
- Status:
- Active
- Beds:
- 6
- Lot size:
- 4.66 Acres
- Year built:
- 1999
- Baths:
- 12.00
- MLS#:
- 20536555
- Subdivision:
- Anderson Estates
ADDITIONAL INFORMATION
This extraordinary estate is located in the heart of Preston Hollow Strait Lane corridor. Offering the highest level of construction, timeless design, and grounds unlike anything seen in Dallas. This 3 level Estate is complete with an elevator, expansive wine cellar, catering kitchen, exercise, media, 3 game rooms, solarium, 2 offices, a golf simulator, 2 bedroom apartment, 2 hole regulation golf course complete with sand traps and water features, resort like setting with a pool, spa and large cabana with full bath, firepit, 2 ponds and its own water well, an entertaining mecca for the most discriminating buyer and one of the finest opportunities to come on the market and found in the country today. Just minutes away from Downtown, Highland Park Village, many private schools and the premier shops and restaurants Dallas has to offer!

The data relating to real estate for sale on this web site comes in part from the Broker Reciprocity Program of the NTREIS Multiple Listing Service. Real estate listings held by brokerage firms other than this broker are marked with the Broker Reciprocity logo and detailed information about them includes the name of the listing brokers. ©2025 North Texas Real Estate Information Systems
Dallas Real Estate
The median home value in Dallas, TX is $295,100. This is lower than the county median home value of $302,600. The national median home value is $338,100. The average price of homes sold in Dallas, TX is $295,100. Approximately 37.21% of Dallas homes are owned, compared to 52.6% rented, while 10.19% are vacant. Dallas real estate listings include condos, townhomes, and single family homes for sale. Commercial properties are also available. If you see a property you’re interested in, contact a Dallas real estate agent to arrange a tour today!
Dallas, Texas 75229 has a population of 1,300,239. Dallas 75229 is less family-centric than the surrounding county with 26.26% of the households containing married families with children. The county average for households married with children is 32.82%.
The median household income in Dallas, Texas 75229 is $58,231. The median household income for the surrounding county is $65,011 compared to the national median of $69,021. The median age of people living in Dallas 75229 is 33.1 years.
Dallas Weather
The average high temperature in July is 94.9 degrees, with an average low temperature in January of 35.5 degrees. The average rainfall is approximately 39.1 inches per year, with 1.2 inches of snow per year.








