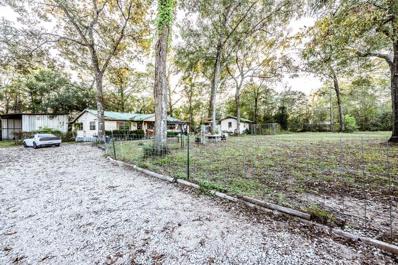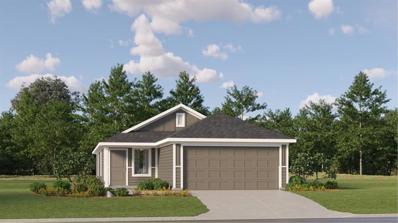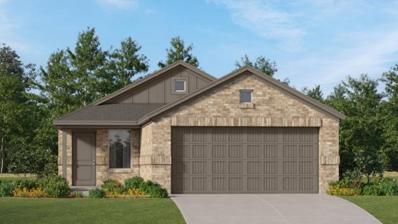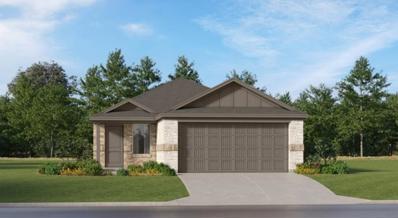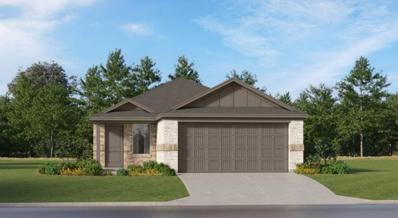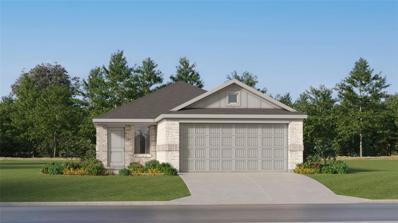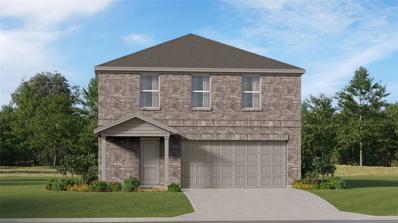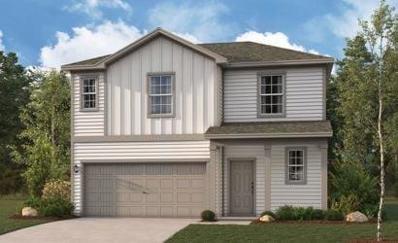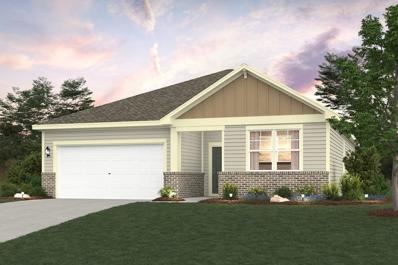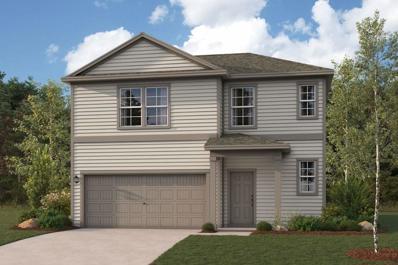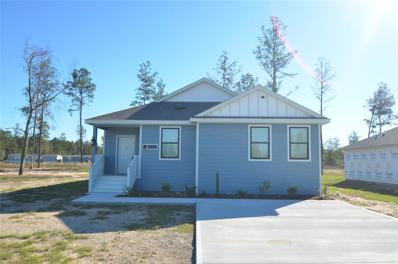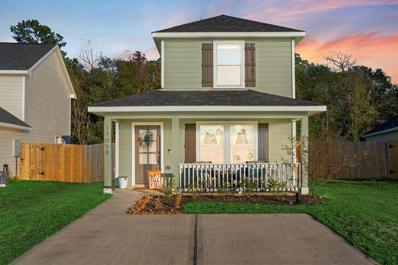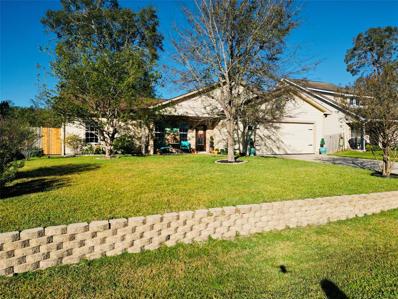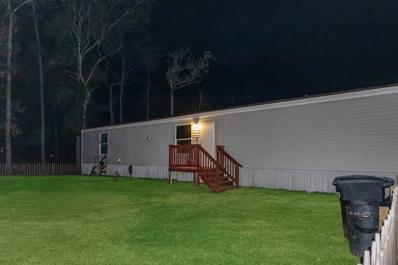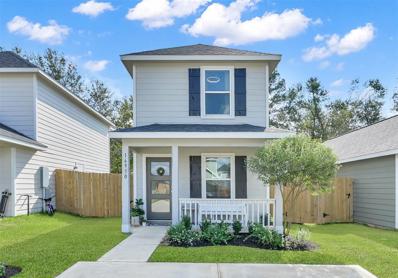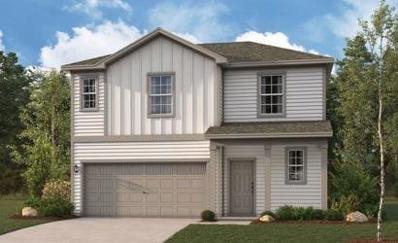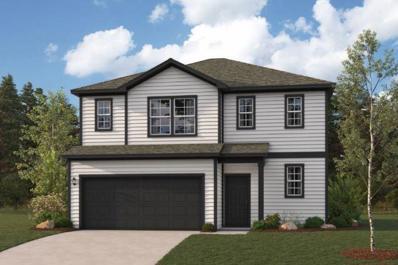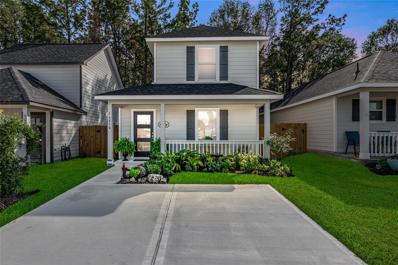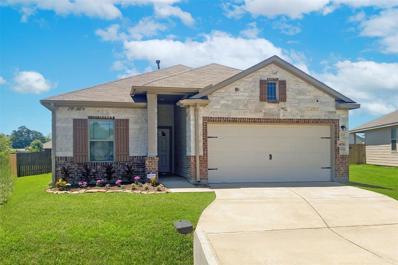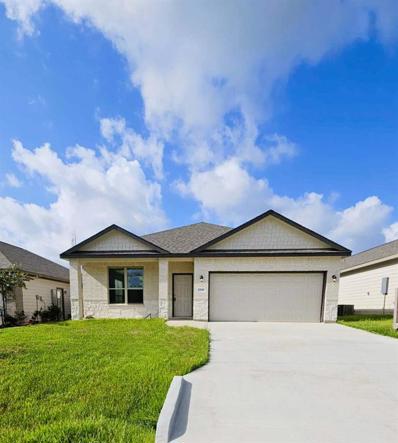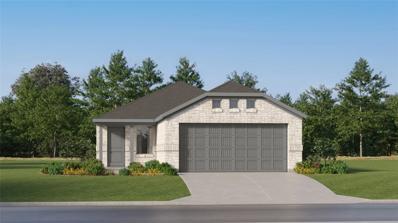Conroe TX Homes for Sale
- Type:
- Single Family
- Sq.Ft.:
- 2,016
- Status:
- NEW LISTING
- Beds:
- 3
- Lot size:
- 1.7 Acres
- Year built:
- 2008
- Baths:
- 2.00
- MLS#:
- 55092845
- Subdivision:
- NA
ADDITIONAL INFORMATION
Spanning 1.7 acres, this versatile property offers endless potential for residential or commercial use with no restrictions. The 3-bedroom, 1-bath home is accompanied by a spacious carport, an additional storage shed, and a cross-fenced wrecker service yard currently generates income and adds commercial potential. Fully fenced and situated across from a new gas station and retail shopping center, this property is ideally positioned for future development or investment opportunities.
- Type:
- Single Family
- Sq.Ft.:
- 1,411
- Status:
- NEW LISTING
- Beds:
- 3
- Year built:
- 2024
- Baths:
- 2.00
- MLS#:
- 94223630
- Subdivision:
- Spring Branch Crossing
ADDITIONAL INFORMATION
NEW! Lennar Cottage Collection "IDLEWOOD" Plan with Elevation "D" in Spring Branch Crossing! This is a single-level home that showcases a spacious open floorplan shared between the kitchen, dining area and family room for easy entertaining, along with access to an outdoor space. An ownerâ??s suite enjoys a private location in a rear corner of the home, complemented by an en-suite bathroom and walk-in closet. There are two secondary bedrooms at the front of the home, ideal for household members and overnight guests.
- Type:
- Single Family
- Sq.Ft.:
- 1,418
- Status:
- NEW LISTING
- Beds:
- 3
- Year built:
- 2024
- Baths:
- 2.00
- MLS#:
- 45924798
- Subdivision:
- Meadow Park
ADDITIONAL INFORMATION
NEW Lennar Cottage Collection "Idlewood" Plan with Brick Elevation "K" in Meadow Park! This single-level home showcases a spacious open floorplan shared between the kitchen, dining area and family room for easy entertaining, along with access to an outdoor space. An ownerâ??s suite enjoys a private location in a rear corner of the home, complemented by an en-suite bathroom and walk-in closet. There are two secondary bedrooms at the front of the home, ideal for household members and overnight guests.
- Type:
- Single Family
- Sq.Ft.:
- 1,607
- Status:
- NEW LISTING
- Beds:
- 4
- Year built:
- 2024
- Baths:
- 2.00
- MLS#:
- 68531963
- Subdivision:
- Meadow Park
ADDITIONAL INFORMATION
NEW Lennar Cottage Collection "Pinehollow" Plan with Brick Elevation "K" in Meadow Park! This single-level home showcases a spacious open floorplan shared between the kitchen, dining area and family room for easy entertaining during gatherings. An ownerâ??s suite enjoys a private location in a rear corner of the home, complemented by an en-suite bathroom and walk-in closet. There are two secondary bedrooms along the side of the home, which are ideal for household members and hosting overnight guests.
- Type:
- Single Family
- Sq.Ft.:
- 1,607
- Status:
- NEW LISTING
- Beds:
- 4
- Year built:
- 2024
- Baths:
- 2.00
- MLS#:
- 34365114
- Subdivision:
- Meadow Park
ADDITIONAL INFORMATION
NEW Lennar Cottage Collection "Pinehollow" Plan with Brick Elevation "K" in Meadow Park! This single-level home showcases a spacious open floorplan shared between the kitchen, dining area and family room for easy entertaining during gatherings. An ownerâ??s suite enjoys a private location in a rear corner of the home, complemented by an en-suite bathroom and walk-in closet. There are two secondary bedrooms along the side of the home, which are ideal for household members and hosting overnight guests.
- Type:
- Single Family
- Sq.Ft.:
- 1,409
- Status:
- Active
- Beds:
- 3
- Year built:
- 2024
- Baths:
- 2.00
- MLS#:
- 8718498
- Subdivision:
- Meadow Park
ADDITIONAL INFORMATION
NEW Lennar Cottage Collection "Kitson" Plan with Brick Elevation "J1" in Meadow Park! This single-level home showcases a spacious open floorplan shared between the kitchen, dining area and family room for easy entertaining during gatherings. An ownerâ??s suite enjoys a private location in a rear corner of the home, complemented by an en-suite bathroom and walk-in closet. There are two secondary bedrooms along the side of the home, which are ideal for household members and hosting overnight guests.
- Type:
- Single Family
- Sq.Ft.:
- 1,979
- Status:
- Active
- Beds:
- 4
- Year built:
- 2024
- Baths:
- 2.10
- MLS#:
- 13912860
- Subdivision:
- Meadow Park
ADDITIONAL INFORMATION
NEW Lennar Core Cottage Collection "Whitetail" Plan with Brick Elevation "H1" in MEADOW PARK. The first floor of this two-story home shares a spacious open layout between the kitchen, dining room and family room for easy entertaining. Upstairs are three secondary bedrooms, ideal for residents and overnight guests, surrounding a versatile loft that serves as an additional shared living space. An owner's suite sprawls across the rear of the second floor and enjoys an en-suite bathroom and a walk-in closet.
- Type:
- Single Family
- Sq.Ft.:
- 1,882
- Status:
- Active
- Beds:
- 4
- Baths:
- 2.10
- MLS#:
- 54640645
- Subdivision:
- Crockett Meadows
ADDITIONAL INFORMATION
Meet the Gannett! This two-story plan boasts an open-concept layout on the main floor, with an airy great room overlooking a dining area and a kitchen. Rounding out the main floor is the spacious primary suite, featuring a walk-in closet and a luxurious private bath with a walk-in shower. The upper floor features three additional roomy bedrooms and a shared bath. The Gannett is filled with natural light, elegant finishes, and thoughtful details throughout.
- Type:
- Single Family
- Sq.Ft.:
- 1,508
- Status:
- Active
- Beds:
- 3
- Year built:
- 2024
- Baths:
- 2.00
- MLS#:
- 3060925
- Subdivision:
- Crockett Meadows
ADDITIONAL INFORMATION
Featuring a thoughtfully designed single-story layout, the Sutherland offers plenty of private and common living space. Toward the front of the home, two bedrooms share a full hall bath. At the heart of the home, an inviting kitchenâ??featuring a center island and corner pantryâ??overlooks an open-concept area with a spacious great room and elegant dining area. Completing the home, a lavish owner's suite includes a large walk-in closet and a private bath.
- Type:
- Single Family
- Sq.Ft.:
- 1,882
- Status:
- Active
- Beds:
- 4
- Baths:
- 2.10
- MLS#:
- 13117194
- Subdivision:
- Crockett Meadows
ADDITIONAL INFORMATION
Meet the Gannett! This two-story plan boasts an open-concept layout on the main floor, with an airy great room overlooking a dining area and a kitchen. Rounding out the main floor is the spacious primary suite, featuring a walk-in closet and a luxurious private bath with a walk-in shower. The upper floor features three additional roomy bedrooms and a shared bath. The Gannett is filled with natural light, elegant finishes, and thoughtful details throughout.
- Type:
- Single Family
- Sq.Ft.:
- n/a
- Status:
- Active
- Beds:
- 3
- Year built:
- 2024
- Baths:
- 2.00
- MLS#:
- 16937425
- Subdivision:
- SPRING BRANCH CROSSING
ADDITIONAL INFORMATION
Discover this charming new construction home near Grangerland, TX, and just 28 minutes from The Woodlands. This beautiful house offers 3 bedrooms and 1 studio, perfect for families or those needing extra space. Built on a pier and beam foundation, the home is set in a peaceful new subdivision, providing a serene living environment. The interior features no carpet, ensuring easy maintenance and a modern feel, and granite countertops in the kitchen. Enjoy modern living in a quiet and convenient location.
- Type:
- Single Family
- Sq.Ft.:
- 1,236
- Status:
- Active
- Beds:
- 3
- Year built:
- 2022
- Baths:
- 2.10
- MLS#:
- 89610435
- Subdivision:
- Marie Village
ADDITIONAL INFORMATION
Nestled in a peaceful and family-friendly neighborhood, this cozy 3-bedroom, 2.5-bath home is perfect for first-time homebuyers or those looking to downsize in style. Offering spacious living areas, a functional layout, and a serene backyard, this home provides comfort and convenience for all stages of life. Whether youâ??re starting your family journey or looking to enjoy the ease of , this home is the ideal place to call your own. Don't miss the opportunity to make this well-maintained gem your next move!
$269,999
236 Kellyn Court Conroe, TX 77306
- Type:
- Single Family
- Sq.Ft.:
- 1,592
- Status:
- Active
- Beds:
- 4
- Lot size:
- 0.16 Acres
- Year built:
- 2005
- Baths:
- 2.00
- MLS#:
- 58332640
- Subdivision:
- Kellyn Oaks 01
ADDITIONAL INFORMATION
Discover the charm of this cozy traditional single-story home nestled in a peaceful community. Featuring 4 bedrooms, 2 baths, and an open concept living, dining, and kitchen area, this home is perfect for modern living. Enjoy the convenience of an indoor utility room and unwind in the large, fenced backyard complete with a spacious covered patio. Additionally, the backyard features a wonderful deck & fish pond for entertaining & enjoying with family & friends. A perfect retreat for relaxation & entertaining! The home also has LOW TAXES & NO MUD TAX!
- Type:
- Single Family
- Sq.Ft.:
- 1,088
- Status:
- Active
- Beds:
- 3
- Year built:
- 2022
- Baths:
- 2.00
- MLS#:
- 31868587
- Subdivision:
- Crockett Martin Estates
ADDITIONAL INFORMATION
Welcome to 16311 Crockett Martin Estates, a charming manufactured home nestled in the serene subdivision of Crockett Martin Estates. This delightful property features three spacious bedrooms and two full baths, providing ample space for comfortable living. Enjoy the tranquility of country living with the convenience of city amenities just minutes away. Zoned to the highly rated Conroe Independent School District, this home ensures access to exceptional educational opportunities. The generous lot offers plenty of room for outdoor activities, gardening, or simply relaxing under the Texas sky. Residents benefit from a low tax rate and a welcoming community atmosphere. Experience the perfect blend of comfort and convenience, with easy access to shopping, dining, and recreational opportunities near Lake Conroe. Discover where modern living meets a warm, community vibe in Conroe. Don't miss your chance to make this beautiful property your new home!
- Type:
- Single Family
- Sq.Ft.:
- 615
- Status:
- Active
- Beds:
- 2
- Lot size:
- 0.06 Acres
- Year built:
- 2022
- Baths:
- 1.00
- MLS#:
- 93589832
- Subdivision:
- Marie Village
ADDITIONAL INFORMATION
This quaint 2 story home, in the desirable community of Marie Village, boasts a modern design & is the perfect blend of style & comfort. The charming front porch greets you and is the ideal place to watch the sun rise or relax in the evenings. Upon entry, you are welcomed w/ an open concept living space, warm wood like floors, and tall windows providing abundant natural light. The kitchen offers sleek appliances, warm cabinetry with stylish hardware, quartz counter tops, subway tile back splash, and convenient floating shelves. REFRIGERATOR, MICROWAVE, WASHER & DRYER included! Upstairs you will find two cozy bedrooms, offering peace and comfort. The fully fenced backyard is spacious, private, and has ample space for gardening, entertaining, and playtime. With LOW property taxes and LOW HOA fees, this gem of a home is affordable and blends comfort and value. Residents enjoy easy access to dining and shopping. Make this beautiful, well maintained home YOURS! Schedule your showing TODAY!
- Type:
- Single Family
- Sq.Ft.:
- 1,482
- Status:
- Active
- Beds:
- 1
- Lot size:
- 0.35 Acres
- Year built:
- 1950
- Baths:
- 1.00
- MLS#:
- 96961709
- Subdivision:
- Manning E C
ADDITIONAL INFORMATION
Lot size 1/3 acres. Property will need new access. Potential investment property.
- Type:
- Single Family
- Sq.Ft.:
- 1,882
- Status:
- Active
- Beds:
- 4
- Baths:
- 2.10
- MLS#:
- 74076128
- Subdivision:
- Crockett Meadows
ADDITIONAL INFORMATION
Meet the Gannett! This two-story plan boasts an open-concept layout on the main floor, with an airy great room overlooking a dining area and a kitchen. Rounding out the main floor is the spacious primary suite, featuring a walk-in closet and a luxurious private bath with a walk-in shower. The upper floor features three additional roomy bedrooms and a shared bath. The Gannett is filled with natural light, elegant finishes, and thoughtful details throughout.
- Type:
- Single Family
- Sq.Ft.:
- 1,789
- Status:
- Active
- Beds:
- 4
- Year built:
- 2024
- Baths:
- 2.10
- MLS#:
- 10195514
- Subdivision:
- Crockett Meadows
ADDITIONAL INFORMATION
Introducing the Falcon. This multi-story floor plan boasts an open-concept layout on the main floor, with a cozy great room/dining room/kitchen setup thatâ??s perfect for hosting, as well as a convenient powder room. Whether youâ??re having guests over for a gathering or just kicking back and relaxing, itâ??s an ideal floor plan for comfortable everyday living. When youâ??re ready to rest, youâ??ll find the serene primary suite upstairs, featuring a spacious walk-in closet and a luxurious private bath. Three additional bedrooms offer roomy, relaxing spaces.
$1,950,000
16557 Fm 1485 Road Conroe, TX 77306
- Type:
- Other
- Sq.Ft.:
- 2,600
- Status:
- Active
- Beds:
- 3
- Lot size:
- 25 Acres
- Year built:
- 1962
- Baths:
- 2.00
- MLS#:
- 89185531
- Subdivision:
- Prewett Beasley
ADDITIONAL INFORMATION
Welcome to 16557 FM 1485, where opportunity meets nature! 25 acres with Caney Creek running through it, this property is more than just a piece of landâ??itâ??s a golden opportunity in whatâ??s known as an "Opportunity Zoneâ??, a special designation aimed at boosting economic growth in specific areas. This property offers fantastic residential or commercial development potential â?? your dream home, a new neighborhood development, or new business in a high-growth area. Located conveniently along FM 1485, you'll enjoy easy access to Conroeâ??s amenities, while still savoring the peace and quiet of a more rural setting. Donâ??t just invest in a propertyâ??invest in your future and your community's growth! Explore the potential of 16557 FM 1485 and make your move in an Opportunity Zone today!
- Type:
- Single Family
- Sq.Ft.:
- 1,255
- Status:
- Active
- Beds:
- 3
- Lot size:
- 0.06 Acres
- Year built:
- 2022
- Baths:
- 2.00
- MLS#:
- 90469461
- Subdivision:
- Marie Village
ADDITIONAL INFORMATION
Discover your new haven in this beautifully remodeled 3-bedroom, 2-bathroom home, perfectly designed for modern living. This inviting space features an open concept living area, ideal for both relaxation and entertainment. The newly added island provides additional storage and prep space, offering both style and functionality. Your spacious master suite comes equipped with a convenient walk-in closet, while the Jack-and-Jill bathroom with a tub/shower combo connects two bedrooms upstairs, providing both privacy and efficiency. Enjoy tranquil evenings on the charming front porch, or unwind in your backyard that backs to a serene green space. Additional highlights include an under stairs bar and pantry, upgraded paint, a garbage disposal, vinyl flooring, and new light fixtures that elevate the home's aesthetic appeal. With low HOA dues, this affordable gem offers a blend of comfort and value. Donâ??t miss the opportunity to make this stunning property your ownâ??schedule a tour today!
$299,990
14156 Kamilia Road Conroe, TX 77306
- Type:
- Single Family
- Sq.Ft.:
- 1,821
- Status:
- Active
- Beds:
- 4
- Lot size:
- 0.31 Acres
- Year built:
- 2020
- Baths:
- 2.00
- MLS#:
- 90690592
- Subdivision:
- Waukegan Way 04
ADDITIONAL INFORMATION
Charming single-story home on a cul-de-sac lot featuring a lovely brick/stone curb appeal and no direct back neighbor for added privacy! Inside, you'll find neutral paint throughout, an open floor plan great for entertaining, utility room in-house, and a split bedroom plan. The living room is spacious, and the eat-in kitchen offers an island, granite-look countertops, a breakfast bar, recessed lighting, reverse osmosis, and wood-grain vinyl plank flooring. There's a tray ceiling in the master suite which includes a large walk-in closet, dual sinks, and a separate shower/tub. Enjoy outdoor entertaining in the huge backyard space with a covered patio. This home is located with easy access to TX-105 and local dining/shopping/entertainment nearby in Conroe!
- Type:
- Single Family
- Sq.Ft.:
- 1,500
- Status:
- Active
- Beds:
- 3
- Year built:
- 2024
- Baths:
- 2.00
- MLS#:
- 53080275
- Subdivision:
- Cedar Crossing 01
ADDITIONAL INFORMATION
10' ceilings in kitchen/living/dining, open concept, split plan. Spacious kitchen with 42" upper cabinets, ceramic tile backsplash, granite countertops in kitchen & baths. 3 Bedrooms with huge walk-in master closet. Samsung Stainless Steel appliance package including easy clean top range with electric oven, 3 rack dishwasher, and microwave. Brand NEW CONSTRUCTION with high efficiency/money saving features: double pane windows, LED recessed lighting throughout, R-38 Insulation, RADIANT BARRIER & & so much more!! Easy access to Conroe, The Woodlands, Cleveland, restaurants, shopping & entertainment!
- Type:
- Single Family
- Sq.Ft.:
- 1,525
- Status:
- Active
- Beds:
- 3
- Year built:
- 2024
- Baths:
- 2.00
- MLS#:
- 43011326
- Subdivision:
- Cedar Crossing 01
ADDITIONAL INFORMATION
Beautiful stone & brick front elevation! 10' ceilings in kitchen/living/dining, open concept. Spacious kitchen with 42" upper cabinets, tile backsplash, enormous 8-foot island, granite countertops in kitchen & baths. 3 Bedrooms with huge walk-in master closet. Samsung Stainless Steel appliance package including easy clean top range with electric oven, 3 rack dishwasher, and microwave. 1 year warranty on appliances from Samsung. Brand NEW CONSTRUCTION with incredible energy saving features: Radiant barrier, double pane windows, LED recessed lighting throughout, R-38 Insulation RADIANT BARRIER & so much more!
- Type:
- Single Family
- Sq.Ft.:
- 1,273
- Status:
- Active
- Beds:
- 3
- Year built:
- 2024
- Baths:
- 2.00
- MLS#:
- 27219815
- Subdivision:
- Meadow Park
ADDITIONAL INFORMATION
NEW Lennar Cottage Collection "Oakridge" Plan with Brick Elevation "K" in Meadow Park! This single-level home showcases a spacious open floorplan shared between the kitchen, dining area and family room for easy entertaining during gatherings. An ownerâ??s suite enjoys a private location in a rear corner of the home, complemented by an en-suite bathroom and walk-in closet. There are two secondary bedrooms along the side of the home, which are ideal for household members and hosting overnight guests.
- Type:
- Single Family
- Sq.Ft.:
- 4,998
- Status:
- Active
- Beds:
- 11
- Lot size:
- 1.6 Acres
- Year built:
- 1992
- Baths:
- 5.00
- MLS#:
- 98569104
- Subdivision:
- A0645 - W C RR Co
ADDITIONAL INFORMATION
Beautiful home on unrestricted 1 acre lot with .6 acre lot adjacent. Property is a licensed 8 bed senior assisted living facility. ALF. 8 bedrooms down and 3 bedrooms upstairs. 3 full bathrooms down with 2 full bathrooms upstairs.. Kitchen updated with new cabinets, granite countertops, and appliances. Updated bathrooms. 2 new air conditioning units installed. New water well system and stand by generator. Property has the potential to build another home on the adjacent .6 unrestricted lot. Property could be divided into 2 tracts with 2 addresses. FM 1485 will be a 4 lane highway in front of property with public utilities, public water and gas as it currently has been modified a few miles down the road.
| Copyright © 2024, Houston Realtors Information Service, Inc. All information provided is deemed reliable but is not guaranteed and should be independently verified. IDX information is provided exclusively for consumers' personal, non-commercial use, that it may not be used for any purpose other than to identify prospective properties consumers may be interested in purchasing. |
Conroe Real Estate
The median home value in Conroe, TX is $310,400. This is lower than the county median home value of $348,700. The national median home value is $338,100. The average price of homes sold in Conroe, TX is $310,400. Approximately 52% of Conroe homes are owned, compared to 39.96% rented, while 8.05% are vacant. Conroe real estate listings include condos, townhomes, and single family homes for sale. Commercial properties are also available. If you see a property you’re interested in, contact a Conroe real estate agent to arrange a tour today!
Conroe, Texas 77306 has a population of 87,930. Conroe 77306 is more family-centric than the surrounding county with 39.75% of the households containing married families with children. The county average for households married with children is 38.67%.
The median household income in Conroe, Texas 77306 is $67,863. The median household income for the surrounding county is $88,597 compared to the national median of $69,021. The median age of people living in Conroe 77306 is 32.9 years.
Conroe Weather
The average high temperature in July is 93.3 degrees, with an average low temperature in January of 40.5 degrees. The average rainfall is approximately 48.7 inches per year, with 0 inches of snow per year.
