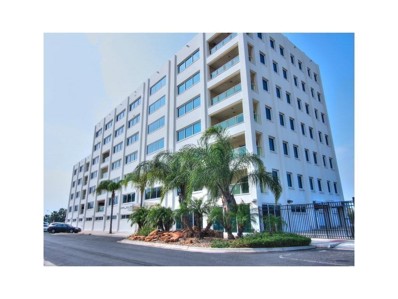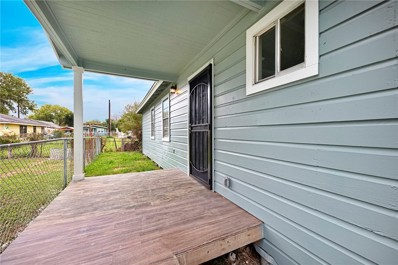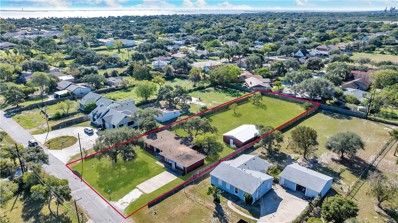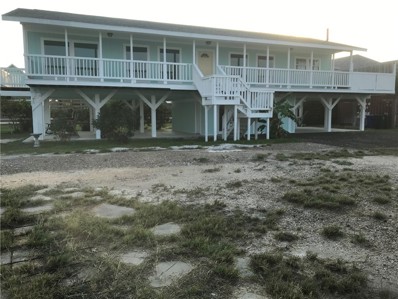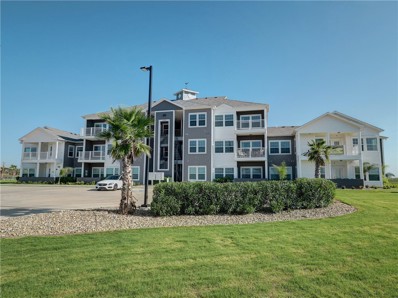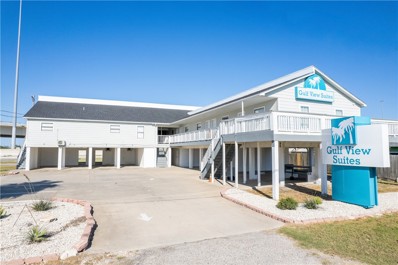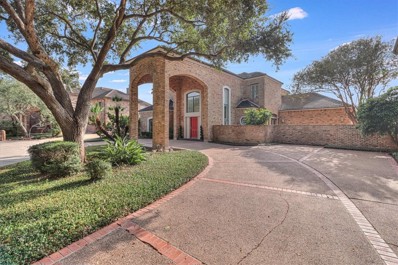Corpus Christi TX Homes for Sale
- Type:
- Single Family-Detached
- Sq.Ft.:
- 2,330
- Status:
- Active
- Beds:
- 3
- Lot size:
- 0.22 Acres
- Year built:
- 1992
- Baths:
- 2.00
- MLS#:
- 450704
- Subdivision:
- Buckingham Estates
ADDITIONAL INFORMATION
Beautifully updated, move-in ready house in the sought after guard-gated Buckingham Estates. This custom spacious home is located in a secure gated community and shows off three bedrooms (all with 2 closets), two living areas, two dining areas and come with an overabundance of storage space. The kitchen features a Thermador gas cooktop, stainless steel appliances, Silestone quartz countertops, and large walk in panty. An additional bonus is stained concrete floors throughout the home which makes cleaning a breeze! Outside there is a generous backyard waiting to entertain guest; as well as a rear alley driveway that leads to a double-car attached garage which provides more secure and convenient access to the home. There are lots of extras; such as, built-in storm shutters, sprinkler system and rain gutters. Come check out this home today!
- Type:
- Single Family-Detached
- Sq.Ft.:
- 1,547
- Status:
- Active
- Beds:
- 3
- Lot size:
- 0.16 Acres
- Year built:
- 1997
- Baths:
- 2.00
- MLS#:
- 450789
- Subdivision:
- Overland Meadows #2
ADDITIONAL INFORMATION
Welcome to this charming 3 bedroom, 2 bath home nestled in an established neighborhood just minutes from Tuloso High School. This home features beautiful granite countertops in a spacious kitchen, perfect for hosting or entertaining. The inviting living room includes a cozy fireplace, creating a warm ambiance for relaxing evenings. Each bedroom provides ample space, and the primary suite offers its own private bath for added comfort. Equipped with security cameras, this home ensures added peace of mind. Outside, enjoy a private backyard ideal for entertaining or unwinding in a tranquil setting. This home combines modern upgrades, comfort, and a prime location, Truly a must see!
- Type:
- Condo
- Sq.Ft.:
- 1,674
- Status:
- Active
- Beds:
- 2
- Lot size:
- 0.03 Acres
- Year built:
- 2009
- Baths:
- 2.00
- MLS#:
- 450741
- Subdivision:
- Atlantic Lofts
ADDITIONAL INFORMATION
Experience luxury urban living in this stylish condominium at Atlantic Lofts, situated in the heart of Downtown Corpus Christi. Blending modern industrial design, this space boasts concrete floors, exposed brick accents, and an expansive living area with spectacular views of the harbor and the newly constructed bridge. The gourmet kitchen features stainless steel appliances, concrete countertops, custom cabinetry, and an oversized island perfect for entertaining. The property includes two spacious en-suites: the primary retreat offers dual concrete vanities, a walk-in shower, and breathtaking bay views, while the second bedroom is equipped with a Murphy bed and a full bath. Residents enjoy two gated parking areas, secure entry to the building foyer, private storage, and access to a well-equipped gym. Just steps away from the vibrant Corpus Christi Bayfront, this property is ideally located near restaurants, live music, and nightlife, offering the ultimate coastal city lifestyle.
- Type:
- Single Family-Detached
- Sq.Ft.:
- 1,729
- Status:
- Active
- Beds:
- 3
- Lot size:
- 0.14 Acres
- Year built:
- 1996
- Baths:
- 3.00
- MLS#:
- 450388
- Subdivision:
- Sea Pines #1
ADDITIONAL INFORMATION
Welcome to this charming island home offering 3 bedrooms, 2.5 baths, and a spacious layout perfect for coastal living. The bright living area features abundant natural light, while the modern kitchen boasts granite countertops, stainless steel appliances, custom wood cabinetry, and a stylish mosaic backsplash. Enjoy easy-to-maintain tile flooring throughout the main spaces and an inviting primary suite with a private bath. The additional bedrooms are generously sized with ample storage. The large backyard provides plenty of room for entertaining, play, or future projects, while the double garage adds convenience and storage space. Located on a quiet island street, you’re just minutes from shopping, dining, and the beach. Move-in ready and full of potential—schedule your tour today!
- Type:
- Single Family-Detached
- Sq.Ft.:
- 827
- Status:
- Active
- Beds:
- 2
- Lot size:
- 0.06 Acres
- Year built:
- 1993
- Baths:
- 2.00
- MLS#:
- 450736
- Subdivision:
- San Pedro
ADDITIONAL INFORMATION
Beautiful Home completely remodeled with new roof, new central air and heating, new plumbing throughout, freshly painted inside and out, new ceramic tile flooring, new light fixtures, ceiling fans and much more. Updated kitchen with new counter tops, tiled backsplash and new built-in stainless steel microwave. Split bedroom arrangement for privacy with master bedroom with walk-in closet and big bathroom on one side of the house and another bedroom and bathroom by the living room. Custom tiled shower in master bath with new vanity and fixtures. Large laundry room with extra shelving for hanging clothes and storage. New double driveway on the front and fully fenced.
- Type:
- Single Family-Detached
- Sq.Ft.:
- 1,094
- Status:
- Active
- Beds:
- 2
- Lot size:
- 0.19 Acres
- Year built:
- 1953
- Baths:
- 1.00
- MLS#:
- 450694
- Subdivision:
- Southwood
ADDITIONAL INFORMATION
Set on a generous 8,429 sq. ft. corner lot, this 1,094 sq. ft. property offers a 2-bedroom, 1-bath layout with convenient side parking. Surrounded by mature trees and enclosed by a privacy fence, the yard provides space for outdoor enjoyment and potential expansion. The neighborhood is close-knit, with neighbors who look out for one another, making it a welcoming community for those looking to create something new. This property offers an excellent opportunity for those with a vision to start fresh and build a place to call home.
- Type:
- Single Family-Detached
- Sq.Ft.:
- 1,653
- Status:
- Active
- Beds:
- 3
- Lot size:
- 0.15 Acres
- Year built:
- 2017
- Baths:
- 2.00
- MLS#:
- 450726
- Subdivision:
- Heritage Crossing Estates Unit
ADDITIONAL INFORMATION
LIKE NEW CONSTRUCTION AT A FRACTION OF THE PRICE. Former model home in the highly-desired, conveniently located Heritage Crossing Estates. This home has never been lived in and features split bedrooms, a walk-in shower in the primary bathroom with a rain shower head, a tech center off of the living room, and a massive backyard. Lastly the garage has been converted to an air conditioned space, but can always be converted back to a standard garage.
- Type:
- Townhouse
- Sq.Ft.:
- 1,480
- Status:
- Active
- Beds:
- 2
- Lot size:
- 0.07 Acres
- Year built:
- 1985
- Baths:
- 3.00
- MLS#:
- 450709
- Subdivision:
- Brookdale Townhomes
ADDITIONAL INFORMATION
Very nice 2 bedroom 2.5 baths, 2 car attached garage. Owner says previous owner enclosed about 100 sq. ft. for office from garage. Also ran natural gas line to patio area for BBQ pit, fireplace on wooden deck in front patio.
- Type:
- Single Family-Detached
- Sq.Ft.:
- 1,968
- Status:
- Active
- Beds:
- 3
- Lot size:
- 0.7 Acres
- Year built:
- 1960
- Baths:
- 2.00
- MLS#:
- 450708
- Subdivision:
- BAYSIDE AC,
ADDITIONAL INFORMATION
ATTENTION! A RARE FIND IN HIGHLY DESIRABLE FLOUR BLUFF ISD SCHOOL DISTRICT. HOMES LIKE THIS DON'T STAY ON THE MARKET LONG!!! NESTLED ON ALMOST 3/4 ACRE LOT! THIS CLASSIC RANCH-STYLE HOME + WORKSHOP CHECKS ALL THE BOXES. THIS CHARMING HOME HAS BEEN WELL-MAINTAINED AND THE PRIDE OF OWNERSHIP SHOWS AS YOU WALK THROUGH THE SPRAWLING SINGLE-LEVEL RANCH HOME, BOASTS 3 SPACIOUS BEDROOMS, W/2 PRIVATE ENTRIES, 2 FULL BATHS, 2 LIVING, 2 DINING, SPACIOUS COUNTRY KITCHEN W/BREAKFAST KNOOK, APPLIANCES, GAS STOVE, PANTRY, UTILITY, GENEROUSLY SIZED MASTER OASIS W/FULL BATH. ENHANCING THE PROPERTY’S ALLURE IS A REMARKABLE DETACHED WORKSHOP & GARAGE WITH 4 OVERHEAD DOORS. EXTERIOR: STORYBOOK PARK-LIKE SETTING ON ALMOST 3/4 ACRE OF COUNTRY LIVING & TRANQUILITY. APPOINTED FEATURES: FREE-FLOWING FLOOR PLAN WINDOWS GALORE & FRENCH DOORS THAT MAXIMIZE LIGHT & SEAMLESS INDOOR-OUTDOOR LIVING. LOCATION: DOWN THE STREET FROM THE WORLD-FAMOUS LAGUNA MADRE WITH WORLD-CLASS TOURNAMENT & RECREATIONAL FISHING.
- Type:
- Single Family-Detached
- Sq.Ft.:
- 3,520
- Status:
- Active
- Beds:
- 4
- Lot size:
- 0.38 Acres
- Year built:
- 2000
- Baths:
- 4.00
- MLS#:
- 450758
- Subdivision:
- THE LAKES UNIT 7-A
ADDITIONAL INFORMATION
This meticulously maintained two-owner waterfront home boasts stunning sunset views from the covered patio, overlooking a spacious yard and pool. Set within a gated fence for privacy, the property is ideal for birdwatching with tranquil water views. The home is equipped with storm shutters on all windows, providing added security and protection.Inside, soaring ceilings highlight the formal living room, den, and media/playroom. The main-floor primary suite offers an updated bath with ADA-compliant features, including wider doorways. The chef’s kitchen features a gas stove, an electric double oven, and a breakfast bar that opens to the pool-view breakfast area. A Jack-and-Jill bathroom connects two secondary bedrooms, with an additional full bath for guests. An oversized utility room provides extra space for laundry or hobbies.This home combines luxury, style, and functionality in a serene waterfront setting.
- Type:
- Single Family-Detached
- Sq.Ft.:
- 1,647
- Status:
- Active
- Beds:
- 3
- Lot size:
- 0.29 Acres
- Year built:
- 1961
- Baths:
- 3.00
- MLS#:
- 450120
- Subdivision:
- Highway Village
ADDITIONAL INFORMATION
Charming 3 bedroom, 2 bathroom ranch style situated in the Highway Village subdivision of Corpus Christi. This property offers a spacious split floor plan with a large family area centered in the middle of the home. Outdoor features include: A HUGE covered patio (perfect for gatherings and entertaining), an expansive side yard and two large garage spaces with room for a boat, a shop or simply just great storage space. This home needs a little TLC but will be the perfect property for any future family.
- Type:
- Single Family-Detached
- Sq.Ft.:
- 2,399
- Status:
- Active
- Beds:
- 4
- Lot size:
- 0.2 Acres
- Year built:
- 2005
- Baths:
- 2.00
- MLS#:
- 450787
- Subdivision:
- Kings Crossing Unit 14a
ADDITIONAL INFORMATION
Welcome to this beautiful one-owner home with 4-bedroom, 2-bathroom, where modern design meets spacious living. With soaring ceilings and an abundance of natural light, this home offers a bright and inviting atmosphere throughout. The heart of the home features a gorgeous open-concept kitchen with eat-in bar, dining, & den area - a seamless space perfect for both everyday living & entertaining. The kitchen is well equipped with ample cabinetry, a large pantry, and plenty of counter space, while the adjoining dining/den areas provide the ideal setting for relaxed meals or cozy evenings. If you prefer more formal settings, a separate formal dining room awaits, providing a perfect place for hosting dinner parties/large gatherings. Step outside to the pool-sized backyard, fully fenced in for privacy and security. This expansive outdoor space is ready for your personal touch - whether you envision a pool, a garden oasis, or an outdoor entertainment area, the possibilities are endless.
- Type:
- Townhouse
- Sq.Ft.:
- 1,637
- Status:
- Active
- Beds:
- 3
- Lot size:
- 0.06 Acres
- Year built:
- 2017
- Baths:
- 4.00
- MLS#:
- 450700
- Subdivision:
- Beachside Twnhms
ADDITIONAL INFORMATION
Let the Sunset Dunes be your next and final stop! This beautiful 3 bedroom 3 1/2 bath townhome comes fully furnished and offers plenty of room for everyone with their own private suite. Never miss a conversation with the open concept living, dining, and kitchen area that keeps the family together. The kitchen has granite counter tops a large breakfast bar, stainless steel appliances and bar stools. The living area is perfectly set up for comfortable entertainment and is next to the dining area which backs up to the outdoor patio. The downstairs master is fit for a king with its generous space, large bathroom and walk in closet. The two suites upstairs also have their own bathrooms with walk-in showers, two sinks, and large closets. Additional Bonuses of this townhome is the large capacity washer and dryer and spacious guest bath downstairs. Right outside take a dip in the pool or walk through the dunes to the beach. Make this your next vacation home or investment.
- Type:
- Single Family-Detached
- Sq.Ft.:
- 1,456
- Status:
- Active
- Beds:
- 3
- Lot size:
- 0.16 Acres
- Year built:
- 1981
- Baths:
- 2.00
- MLS#:
- 450671
- Subdivision:
- Douglas & Douglas
ADDITIONAL INFORMATION
Looking for a home in an established and peaceful neighborhood, look no further. This inviting 3-bedroom, 2-bathroom home features a spacious layout with a cozy wood-burning fireplace, and open-concept living area. The kitchen is equipped with ample cabinetry and plenty of counter space, making meal preparation a breeze. The spacious master bedroom has two closets and a full bathroom. Outside, enjoy the open patio and fenced backyard with a spacious storage shed to store your belongings. Located near schools, parks, and local amenities, this all-brick home combines comfort and convenience. Call your favorite REALTOR® and schedule your appointment today!!!
- Type:
- Single Family-Detached
- Sq.Ft.:
- 1,680
- Status:
- Active
- Beds:
- 4
- Lot size:
- 0.1 Acres
- Year built:
- 2024
- Baths:
- 2.00
- MLS#:
- 450689
- Subdivision:
- COTTAGES BY THE BAY
ADDITIONAL INFORMATION
The Easton is a single-story, 4-bedroom, 2-bathroom home that features approximately 1,680 square feet of living space. The entryway opens to a spacious dining and living room. Perfect for entertaining, the kitchen features a large breakfast bar and corner pantry. Additional modern finishes include granite countertops in the kitchen and stainless-steel appliances. Secondary bedrooms are located off the entry along with bath 2. Bedroom 1 offers privacy with a large walk-in closet and an attractive bathroom. You’ll enjoy added security in your new D.R. Horton home with our Home is Connected features. With D.R. Horton's simple buying process and ten-year limited warranty, there's no reason to wait! (Prices, plans, dimensions, specifications, features, incentives, and availability are subject to change without notice obligation.)
- Type:
- Single Family-Detached
- Sq.Ft.:
- 1,297
- Status:
- Active
- Beds:
- 3
- Lot size:
- 0.1 Acres
- Year built:
- 2024
- Baths:
- 2.00
- MLS#:
- 450687
- Subdivision:
- COTTAGES BY THE BAY
ADDITIONAL INFORMATION
The Abbot is a single-story, 3-bedroom, 2-bathroom home that features approximately 1,297 square feet of living space. This quaint floorplan features an entryway that flows directly into the large, open-concept kitchen. Enjoy entertaining guest in this home with a dining room located conveniently off the kitchen. The kitchen features a large breakfast bar and a perfect sized pantry. Additional modern finishes include granite countertops in the kitchen and stainless-steel appliances. Secondary bedrooms along with bath 2 and utility room are located off the main living area. Bedroom 1 offers privacy along with a with a large walk-in closet and attractive bathroom. You’ll enjoy added security in your new D.R. Horton home with our Home is Connected features. With D.R. Horton's simple buying process and ten-year limited warranty, there's no reason to wait! (Prices, plans, dimensions, specifications, features, incentives, and availability are subject to change without notice obligation)
- Type:
- Single Family-Detached
- Sq.Ft.:
- 1,440
- Status:
- Active
- Beds:
- 2
- Lot size:
- 1.04 Acres
- Year built:
- 1983
- Baths:
- 2.00
- MLS#:
- 450641
- Subdivision:
- Surfside addition
ADDITIONAL INFORMATION
Laguna Shores waterfront property on 1 acre of property. Home is being held in RS zoning but county says it is really B-4. Home used to be a 3 bedroom 2 bath but is now a 2 bedroom to take advantage of the incredible views of the Laguna Madre. Brand new quartz counter tops though this 1440 square foot home. 6x4 foot windows that allow much natural light and hardly any direct sunlight. Sunrises here are always different and very beautiful. There is always a shady spot at this home because of the way it sits on this 1.04 acre. Always a great breeze as there is an unobstructed view 3 miles across to the island. Major grocery store and other various retails very near by. Come and start the waterfront business of your dreams.
- Type:
- Single Family-Detached
- Sq.Ft.:
- 3,490
- Status:
- Active
- Beds:
- 5
- Lot size:
- 0.52 Acres
- Year built:
- 2024
- Baths:
- 4.00
- MLS#:
- 450662
- Subdivision:
- Swan Vlg Ph One
ADDITIONAL INFORMATION
This stunning new build in the sought-after London area offers spacious, luxurious living with 5 bedrooms, 3.5 baths, and a 3-car garage on a sprawling half-acre lot. Crafted by renowned builder Superior H&M Homes, this residence exemplifies quality and sophistication with an open layout, exquisite kitchens, and high-end finishes. The heart of the home is a breathtaking kitchen featuring a large island, double sinks, quartz countertops, and a gas stove top, perfect for both everyday cooking and entertaining. The expansive outdoor patio provides a serene retreat, ideal for relaxation and gatherings. Noteworthy details include two spacious master closets, upgraded fixtures, and elegant tile flooring throughout. While photos showcase similar finishes, you still have the opportunity to add personal touches to make this home truly yours. Don't miss your chance to own this exceptional property. Contact us today to personalize and secure your new home
$340,000
1717 Rhumba Corpus Christi, TX 78410
- Type:
- Single Family-Detached
- Sq.Ft.:
- 2,297
- Status:
- Active
- Beds:
- 4
- Lot size:
- 0.13 Acres
- Year built:
- 2015
- Baths:
- 3.00
- MLS#:
- 450533
- Subdivision:
- Northwest Crossing
ADDITIONAL INFORMATION
Welcome to your dream home! This stunning two-story residence offers ample space with four spacious bedrooms, three full baths, and office ideal for growing families or those who love to entertain. Upon entering, you’ll be greeted by an open and inviting floor plan that flows seamlessly from the living area to the dining and kitchen spaces, providing an ideal setting for hosting friends.Upstairs, a versatile loft space offers endless possibilities, from a cozy movie room or play area. The master suite is a true retreat with its own ensuite bath, featuring a walk-in shower, and dual vanities.The home also boasts ample natural light and high ceilings, enhancing the overall spacious feel. The backyard is a perfect canvas for creating your own outdoor oasis. Located in a peaceful neighborhood with easy access to local schools, shopping, and parks, this home combines luxury and practicality in one beautiful package. Don’t miss the opportunity to make it yours!
- Type:
- Single Family
- Sq.Ft.:
- 1,880
- Status:
- Active
- Beds:
- 4
- Lot size:
- 0.16 Acres
- Year built:
- 1954
- Baths:
- 2.00
- MLS#:
- 84218069
- Subdivision:
- Rest Haven
ADDITIONAL INFORMATION
Large 2 story property, balcony, central air/heat, large backyard, storage bonus room in backyard. Special pricing for families and investors! Excellent location with convenient access to schools and shopping.
- Type:
- Condo
- Sq.Ft.:
- 860
- Status:
- Active
- Beds:
- 2
- Lot size:
- 0.13 Acres
- Year built:
- 2017
- Baths:
- 1.00
- MLS#:
- 450645
- Subdivision:
- Lake Padre South
ADDITIONAL INFORMATION
Come claim your own Pathway to the Sea...!!! Ready to Go - Fully furnished,2 Bedroom 1 Bath profitable cash flowing short term rental. Granite countertops and Stainless steel appliances. Built in 2018 - one of the newer complexes in the area. First floor unit with just a short walk to the beach on the Complex private path. The complex grounds features a heated pool and large oversized Pavilion with BBQ grill, outdoor restroom and outdoor shower. Unit has "owners closet" for your personal items and supplies. Lots of development being initiated on North Padre Island- you don't want to miss out!! Come own a piece of the Island and let it pay for itself!!!! Seller willing to Owner Finance.
- Type:
- Multi-Family
- Sq.Ft.:
- 5,853
- Status:
- Active
- Beds:
- n/a
- Lot size:
- 0.3 Acres
- Year built:
- 1982
- Baths:
- MLS#:
- 450644
- Subdivision:
- Brooklyn
ADDITIONAL INFORMATION
Prime investment opportunity! This fully remodeled 12-unit complex is ideally located just a short walk from North Beach and minutes from the Aquarium and USS Lexington—an absolute gem for short-term rental investors. With nine spacious lofts, two extra-large lofts, and a one-bedroom unit, each unit has been meticulously transformed with new sheetrock, flooring, doors, appliances, mini-splits, fixtures, and furniture. The complex is completely turnkey and designed for effortless income generation. Amenities include a large upstairs patio with Gulf views, coin-operated laundry, expansive storage rooms (one with a bathroom and commercial washer/dryer), and 15 covered parking spots. Plus, with over 6,800 sq ft of additional commercial land out front, there's ample room to expand and increase revenue potential. Don’t miss this rare chance to invest in a high-demand area poised for growth—schedule your showing today!
- Type:
- Single Family-Detached
- Sq.Ft.:
- 4,534
- Status:
- Active
- Beds:
- 4
- Lot size:
- 0.3 Acres
- Year built:
- 1992
- Baths:
- 5.00
- MLS#:
- 450642
- Subdivision:
- 4700 Ocean Drive
ADDITIONAL INFORMATION
Nestled in a prestigious gated community on Ocean Drive, this home offers elegance and style throughout! It features three distinct living areas, including a formal living space that flows seamlessly through graceful archways into a casual living room complete with a cozy fireplace, built-in entertainment center, and views of the sparkling pool and patio. The formal dining room is highlighted by a built-in buffet and French doors that open to a charming private courtyard. A beautifully designed powder room is great for guests in addition to a full bath with pool access. The light-filled kitchen is a chef’s delight, with an island, built-in refrigerator, microwave, a breakfast nook, and an expansive walk-in pantry. The luxurious primary suite has a spa like bath with whirlpool tub and shower. The second story includes 3 bedrooms and 2 full baths in addition to a spacious living area with wet bar. Located on 2 lots with private drive, rear access to the garage and additional parking.
- Type:
- Single Family-Detached
- Sq.Ft.:
- 1,724
- Status:
- Active
- Beds:
- 3
- Lot size:
- 0.26 Acres
- Year built:
- 2000
- Baths:
- 2.00
- MLS#:
- 450634
- Subdivision:
- Barataria Bay #4
ADDITIONAL INFORMATION
Are you ready to be WOW'd?! This stunning 3 bed, 2 bath waterfront home on North Padre Island offers a rare opportunity-an expansive corner lot, providing plenty of space for your RV, boat trailer and still have room to spare! You won't have to worry about parking again. Updated from top to bottom, this home features a 2020 roof and newer a/c system. The kitchen boasts sleek granite countertops and updated appliances, with an open layout that offers views of the canal. Both bathrooms have quartz counter tops and tile showers. The primary offers dual walk-in closets and cathedral ceiling while the guest bedrooms have a jack and jill bathroom. Tile flooring flows seamlessly throughout the home, making it easy to maintain and perfect for coastal living. Enjoy the outdoors with an updated deck & dock, complete with a boat lift and a charming pergola on one side of the home. The bulkhead has also recently been redone! Spacious, updated and ready for you to call home!
- Type:
- Single Family-Detached
- Sq.Ft.:
- 2,494
- Status:
- Active
- Beds:
- 4
- Lot size:
- 0.41 Acres
- Year built:
- 1991
- Baths:
- 3.00
- MLS#:
- 450643
- Subdivision:
- Sugar Ridge #2
ADDITIONAL INFORMATION
Welcome to your dream home on Sugar Ridge subdivision! This stunning four bedroom, two and one half bathroom house site on almost half acre lot. Offers a perfect blend of luxury, comfort, and a entertainment haven. This spacious home includes an owner’s on-suite on the first floor, with jet tub and shower enclosure, dual sink and grand closet room. An ample living area and gorgeous fireplace and a relaxing dining atmosphere. three well-appointed bedrooms upstairs. A kitchen to love with granite countertops and glass/ceramic backsplash tiles, good size pantry, 24x24 porcelain tile floor downstairs and luxury vinyl upstairs. House is situated on a large lot, this property provides ample outdoor space the highlight of this home is the beautiful custom 41x12 ft gunite pool, 9ft deep end and 3.5 ft shallow end with large wood deck and pergola. Back alley entrance for RV. Large upstairs deck. Note the detached 3 car garage. Refrigerator, Washer and Dryer convey.
Based on information from South Texas MLS, LLC for the period through {{last updated}}. All information provided is deemed reliable but is not guaranteed and should be independently verified. South Texas MLS, LLC provides the MLS and all content therein 'AS IS' and without any warranty, express or implied. This information is provided exclusively for consumers' personal, non-commercial use, and may not be used for any purpose other than to identify prospective properties consumer may be interested in purchasing. This information is deemed reliable but not guaranteed by the MLS. Copyright 2024 Texas Association of Realtors. All rights reserved. Reproduction or distribution is not allowed.
| Copyright © 2024, Houston Realtors Information Service, Inc. All information provided is deemed reliable but is not guaranteed and should be independently verified. IDX information is provided exclusively for consumers' personal, non-commercial use, that it may not be used for any purpose other than to identify prospective properties consumers may be interested in purchasing. |
Corpus Christi Real Estate
The median home value in Corpus Christi, TX is $267,999. This is higher than the county median home value of $211,100. The national median home value is $338,100. The average price of homes sold in Corpus Christi, TX is $267,999. Approximately 50.15% of Corpus Christi homes are owned, compared to 37.86% rented, while 11.99% are vacant. Corpus Christi real estate listings include condos, townhomes, and single family homes for sale. Commercial properties are also available. If you see a property you’re interested in, contact a Corpus Christi real estate agent to arrange a tour today!
Corpus Christi, Texas has a population of 318,168. Corpus Christi is more family-centric than the surrounding county with 29.92% of the households containing married families with children. The county average for households married with children is 29.81%.
The median household income in Corpus Christi, Texas is $59,993. The median household income for the surrounding county is $59,477 compared to the national median of $69,021. The median age of people living in Corpus Christi is 35.6 years.
Corpus Christi Weather
The average high temperature in July is 92.5 degrees, with an average low temperature in January of 47.7 degrees. The average rainfall is approximately 32.5 inches per year, with 0.1 inches of snow per year.


