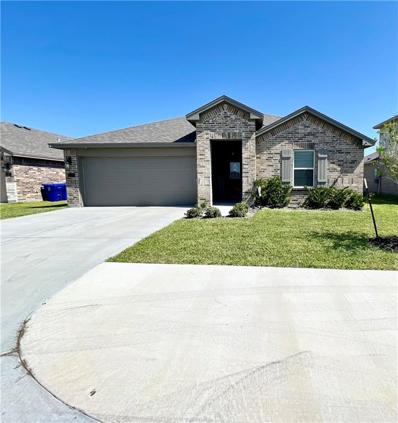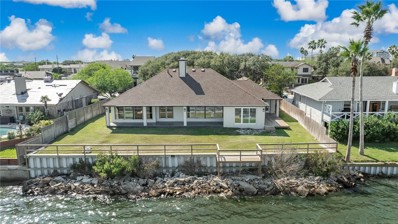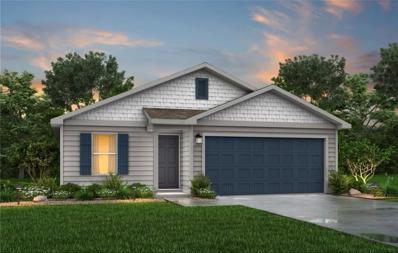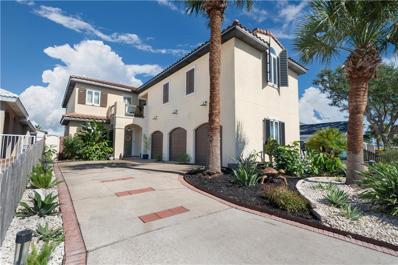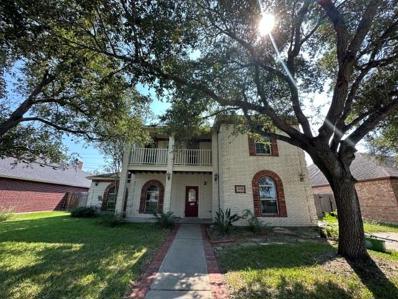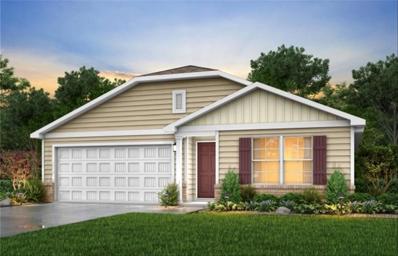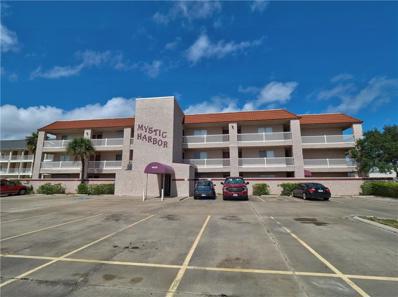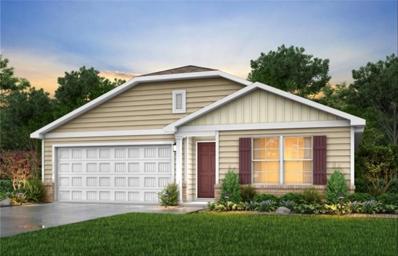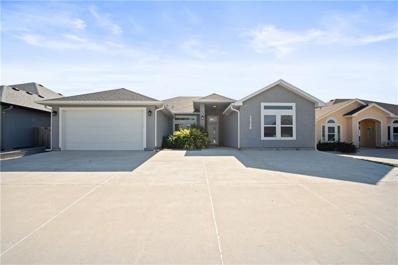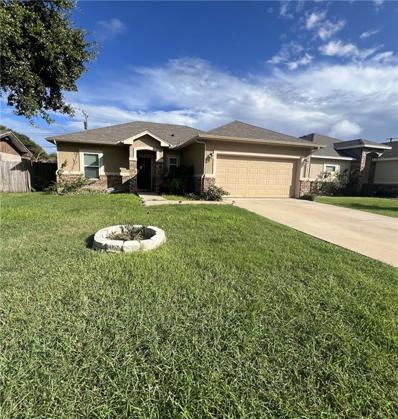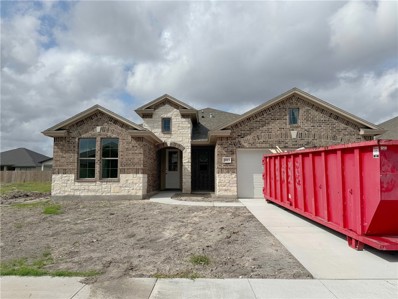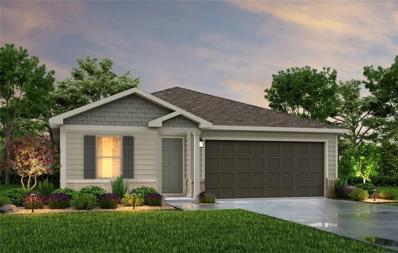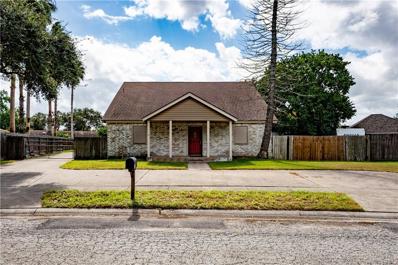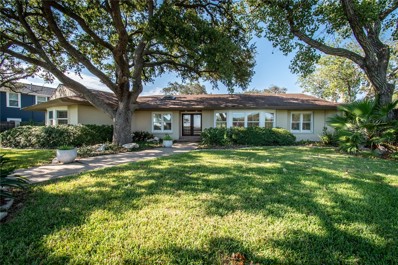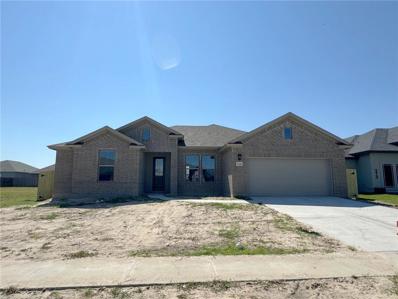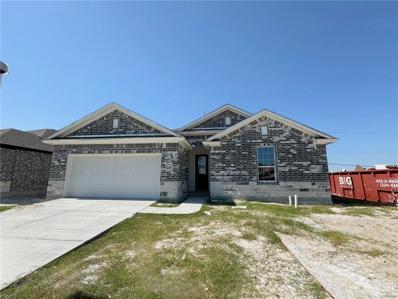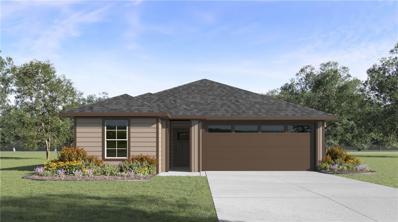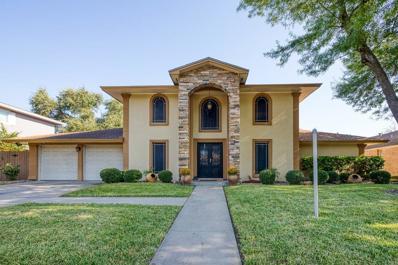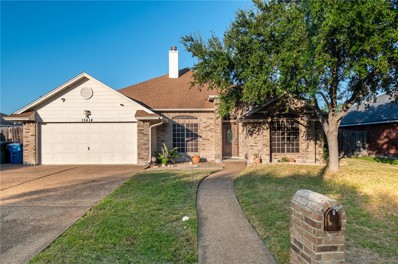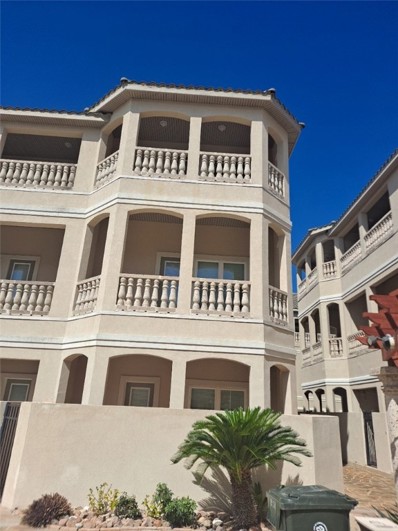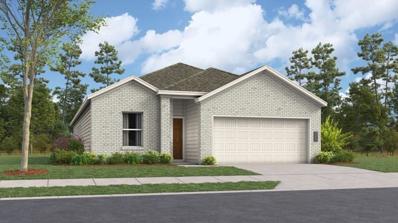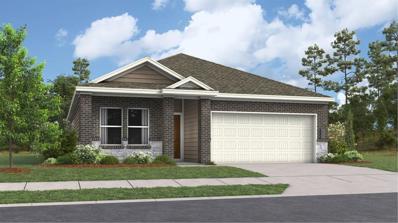Corpus Christi TX Homes for Sale
- Type:
- Single Family-Detached
- Sq.Ft.:
- 1,768
- Status:
- Active
- Beds:
- 4
- Lot size:
- 0.2 Acres
- Year built:
- 2022
- Baths:
- 2.00
- MLS#:
- 449617
- Subdivision:
- London Towne Sub
ADDITIONAL INFORMATION
This beautiful LONDON ISD one story 3 sided brick 4/2/2 smart home offers extra parking, front door key pad, open floorplan, alarm system, stainless steel appliances, large laundry room, pantry, serving bar, large island, large primary, smart ceiling fans, double sinks, large walk-in, tons of cabinet space, sprinkler system, gas stove, new dining light, recess lighting, over sized added patio w/pergola, large yard, storage building, and extra storage in spray foam attic. The electric bill runs approximately $160 at the highest each month. Extra driveway & back patio has been added. The large backyard offers space for a pool and large outdoor kitchen, plus more.
- Type:
- Single Family-Detached
- Sq.Ft.:
- 2,671
- Status:
- Active
- Beds:
- 3
- Lot size:
- 0.31 Acres
- Year built:
- 1989
- Baths:
- 2.00
- MLS#:
- 449443
- Subdivision:
- Pelican Bay Estates
ADDITIONAL INFORMATION
Beautiful open concept remodeled brick home situated on pool size lot on serene Oso Bay! Spacious foyer leads to large living area with high ceilings, fireplace (with gas) & wall of windows offering stunning waterviews. Kitchen features silestone counters, subway tile, stainless steel appliances, breakfast bar & casual dining area with access to side wood deck. Second dining area overlooks sunroom with exposed brick walls, vaulted ceiling & sliding doors to backyard and long columned covered porch... ideal spot for sipping coffee, viewing sunrises over the water & bird watching. Large primary suite (walkin closet) with waterviews & private bonus room/office/exercise/artist studio...gorgeous master bath. Lots of natural light in this home lets the outdoors in. Also has electric storm shutters. Enjoy the peaceful lifestyle this retreat offers with fishing, boating, kayaking & paddleboarding out your backdoor. Great location near NAS, university...15 mins to Padre Island beaches.
- Type:
- Single Family-Detached
- Sq.Ft.:
- 1,209
- Status:
- Active
- Beds:
- 3
- Lot size:
- 0.14 Acres
- Year built:
- 2024
- Baths:
- 2.00
- MLS#:
- 449614
- Subdivision:
- Madalynn Estates
ADDITIONAL INFORMATION
Welcome to Madalynn Estates, where modern living meets affordability! This 3-bedroom, 2-bath home, Washington Floor Plan is part of our Liberty Series, with 1,209 sq. ft. of well-designed living space. The Washington offers a perfect blend of functionality and style, providing a cozy and comfortable environment for modern living. This home is currently in pre-construction and is expected to be ready by late winter or early spring, giving you the chance to make it yours for the new year! Built by America's Affordable Builder, their mission is to create homeownership opportunities at the best prices. With energy-efficient features and a layout designed for comfort, you can enjoy peace of mind and modern living all in one.
- Type:
- Single Family-Detached
- Sq.Ft.:
- 3,399
- Status:
- Active
- Beds:
- 3
- Lot size:
- 0.14 Acres
- Year built:
- 2004
- Baths:
- 4.00
- MLS#:
- 449609
- Subdivision:
- Commodores Cove
ADDITIONAL INFORMATION
LIVING LARGE ON THE WATERFRONT. Beautiful, custom-built 3/3.5/3 with additional office and media/bunk room. Perfect for a vacation home or primary residence. French Mediterranean, classic, bold style. The beautiful finishes and amenities will WOW your guests. Kitchen includes stainless appliances, JennAir dual fuel gas range with electric oven and convection, second JennAir electric oven, microwave and refrigerator. Breakfast bar and prep sink on over-sized quartz island. Two pantries. Cork flooring for comfort. Plantation shutters. Gas fireplace. Insulated media/bunk room includes tiered seating, built-in bunks for ten guests and mini-split A/C for extra comfort. Large capacity on-demand water heater. Hoover central vac. Whole house dehumidifier. Deep canal, perfect for mooring large vessel. Enjoy dolphin and duck watching, and fishing off the dock. Swim platform. Outdoor kitchen with gas grill, sink, and refrigerator. Three-car garage with built-in storage. Perfect for all your toys.
- Type:
- Single Family-Detached
- Sq.Ft.:
- 4,000
- Status:
- Active
- Beds:
- 6
- Lot size:
- 0.17 Acres
- Year built:
- 2024
- Baths:
- 4.00
- MLS#:
- 449622
- Subdivision:
- Madalynn Estates
ADDITIONAL INFORMATION
Welcome to Madalynn Estates, where modern design meets affordability! Introducing the "Taft" floor plan, part of our Liberty Series, built by NHC. This stunning new construction home features 6 spacious bedrooms and 4 full bathrooms, offering an exceptional layout perfect for large households or those who love extra space. Designed with both comfort and functionality in mind, the Taft floor plan provides ample room for everyone while still maintaining a welcoming and cozy atmosphere. Currently in pre-construction, this home is expected to be ready by late winter or early spring, giving you the opportunity to personalize your new home. Built by NHC, we are committed to offering homeownership opportunities at the best value. With energy-efficient features and modern construction, this home provides lasting comfort and savings. Visit our website for more details on available homes and how NHC delivers the lowest price and price per square foot in the market.
- Type:
- Single Family-Detached
- Sq.Ft.:
- 1,510
- Status:
- Active
- Beds:
- 4
- Lot size:
- 0.17 Acres
- Year built:
- 2024
- Baths:
- 2.00
- MLS#:
- 449615
- Subdivision:
- Madalynn Estates
ADDITIONAL INFORMATION
Discover your perfect home in the new Madalynn Estates Subdivision! This stunning new construction in our Liberty Series features the Lincoln floorplan, offering a perfect blend of modern design and comfort. With four spacious bedrooms and two beautifully appointed bathrooms, this 1,510 sq. ft. residence boasts vaulted ceilings that create an airy and inviting atmosphere throughout the home. The heart of this abode is the stylish kitchen, equipped with all-new stainless steel appliances, including a dishwasher, microwave, and range, making meal prep a delight. The elegant laminate flooring extends throughout the living spaces, adding a warm touch to this contemporary home. Built by National Home Corporation, a trusted name in affordable homebuilding, this property offers exceptional value without compromising on style or quality. Don’t miss the opportunity to make this fantastic home yours!
- Type:
- Single Family
- Sq.Ft.:
- 2,629
- Status:
- Active
- Beds:
- 4
- Lot size:
- 0.27 Acres
- Year built:
- 1998
- Baths:
- 3.00
- MLS#:
- 20754863
- Subdivision:
- Kings Crossing Unit 1 Ph 2
ADDITIONAL INFORMATION
Custom 4 bedroom, 2.5 bath home offering lots of living space. Downstairs you will find 2 living and 2 dining spaces, a primary suite with access to backyard with a pool, island kitchen with lots of storage and a half bath. Upstairs are 3 additional bedrooms and a full bath. The seller does not accept escalation clauses or offers from buyers that have not viewed the property.
- Type:
- Single Family-Detached
- Sq.Ft.:
- 2,243
- Status:
- Active
- Beds:
- 3
- Lot size:
- 0.22 Acres
- Year built:
- 1977
- Baths:
- 3.00
- MLS#:
- 449564
- Subdivision:
- Solar Estates
ADDITIONAL INFORMATION
Welcome to your new home! This spacious property offers an inviting layout with 3 bedrooms located upstairs and 2.5 bathrooms to accommodate your needs. With two separate living areas, there's plenty of space for relaxing or entertaining guests. Whether you're hosting gatherings or enjoying quiet evenings, this home has the flexibility to suit your lifestyle. The backyard is the perfect spot for outdoor fun, complete with a pool that's ready for your next summer pool party or a relaxing day under the sun. Imagine making memories while enjoying this great outdoor space. Please note that the seller is offering this home "As Is," presenting a great opportunity for buyers to add their own personal touches and make it their own. Don't miss out on the potential this home has to offer!
$281,490
3614 Perry Corpus Christi, TX 78410
- Type:
- Single Family-Detached
- Sq.Ft.:
- 1,804
- Status:
- Active
- Beds:
- 4
- Lot size:
- 0.2 Acres
- Year built:
- 2024
- Baths:
- 2.00
- MLS#:
- 449611
- Subdivision:
- Madalynn Estates
ADDITIONAL INFORMATION
Welcome to Madalynn Estates, where modern living meets affordability! The 4 Bedroom 2 bath Monroe floor plan is part of the Liberty Series, with 1,804 sq. ft. of thoughtfully designed living space. Perfect for those who love to entertain, the Monroe balances comfort, functionality, and sustainability in one beautiful package. Built by America's Affordable Builder, our mission is to create homeownership opportunities at the best prices. With energy-efficient features and a layout designed for comfort, you can enjoy peace of mind and modern living all in one. This home is currently in pre-construction and is expected to be ready by late winter or early spring, just in time to make it your own!
- Type:
- Condo
- Sq.Ft.:
- 641
- Status:
- Active
- Beds:
- 1
- Lot size:
- 0.03 Acres
- Year built:
- 1986
- Baths:
- 1.00
- MLS#:
- 449606
- Subdivision:
- Mystic Harbor Condo
ADDITIONAL INFORMATION
Fully furnished 1 bedroom, 1 bath condo that will convey with a deeded boat slip and boat lift! This unit is very tastefully furnished and ready to move in or rent out (short- or long-term rentals). Updated sleeper sofa, curtains, rising coffee table, updated cabinets, granite countertops and tile flooring throughout, inside/outside ac units, water heater, and dishwasher. First floor unit very close to the secure building door and overlooks the pool and can see the boat lift from the living and dining area. Great island location, close to numerous restaurants, shopping and right down the road to the beautiful beaches of North Padre Island!
- Type:
- Single Family-Detached
- Sq.Ft.:
- 1,804
- Status:
- Active
- Beds:
- 4
- Lot size:
- 0.14 Acres
- Year built:
- 2024
- Baths:
- 2.00
- MLS#:
- 449603
- Subdivision:
- Madalynn Estates
ADDITIONAL INFORMATION
Welcome to Madalynn Estates, where modern living meets affordability! The 4 Bedroom 2 Bathroom Monroe floor plan is part of the Liberty Series, with 1,804 sq. ft. of thoughtfully designed living space. Perfect for those who love to entertain, the Monroe balances comfort, functionality, and sustainability in one beautiful package. Built by America's Affordable Builder, our mission is to create homeownership opportunities at the best prices. With energy-efficient features and a layout designed for comfort, you can enjoy peace of mind and modern living all in one. This home is currently in pre-construction and is expected to be ready by late winter or early spring, just in time to make it your own!
- Type:
- Single Family-Detached
- Sq.Ft.:
- 2,712
- Status:
- Active
- Beds:
- 4
- Lot size:
- 0.16 Acres
- Year built:
- 2021
- Baths:
- 3.00
- MLS#:
- 449600
- Subdivision:
- Coquina Bay
ADDITIONAL INFORMATION
Welcome to the Coquina Bay subdivision, where slow paced island living is just minutes from the city. This home is meticulously crafted with attention to detail at every turn. This custom-built home boasts an array of upgrades that will elevate your living experience. Step into the heart of the home and discover a dream kitchen, featuring sophisticated tile floors, a spacious island, elegant quartz countertops, and stylish tile backsplash. Entertain with ease in the adjacent dining room, offering seamless access to a charming covered porch and a fenced backyard, perfect for enjoying with guests. The indulgent primary bedroom awaits, complete with a luxurious full ensuite bathroom and a generous walk-in closet. Two additional spacious bedrooms and a well-appointed 4-piece bathroom accommodate family and guests with ease. With easy access to Park Rd. 22, convenience meets comfort in this rare gem of a home.
Open House:
Sunday, 11/24 1:00-4:00PM
- Type:
- Single Family
- Sq.Ft.:
- 1,147
- Status:
- Active
- Beds:
- 3
- Lot size:
- 0.15 Acres
- Year built:
- 2018
- Baths:
- 2.00
- MLS#:
- 449591
- Subdivision:
- Maria Lauren Estates
ADDITIONAL INFORMATION
MOVE IN READY! 3 bedroom. 2 bathrooms. Welcome to your ideal family home! This charming residence features a spacious open floor plan with a split bedroom layout, perfect for privacy and comfort. Enjoy the cozy backyard and patio, ideal for family bonding and outdoor gatherings. Located in central city area, you’ll have easy access to parks, schools, and restaurants, making it a convenient choice for all your needs. The established neighborhood offers a friendly atmosphere and a sense of community. With a full two-car garage, there’s ample space for vehicles and storage. Don’t miss the opportunity to make this wonderful house your home!
- Type:
- Single Family-Detached
- Sq.Ft.:
- 2,446
- Status:
- Active
- Beds:
- 4
- Lot size:
- 0.15 Acres
- Year built:
- 2024
- Baths:
- 3.00
- MLS#:
- 449590
- Subdivision:
- King's Lndg Un 1
ADDITIONAL INFORMATION
Welcome to 2613 Lannister, this spacious home features four bedrooms and three bathrooms, including a convenient designated bathroom in the front bedroom, perfect for guests. The thoughtful layout maximizes storage space throughout, ensuring you have room for everything you need. Enjoy the luxury of a dedicated home office, ideal for remote work or study. With not one, but two dining spaces, this home is perfect for entertaining.
- Type:
- Single Family-Detached
- Sq.Ft.:
- 1,510
- Status:
- Active
- Beds:
- 4
- Lot size:
- 0.14 Acres
- Year built:
- 2024
- Baths:
- 2.00
- MLS#:
- 449585
- Subdivision:
- Madalynn Estates
ADDITIONAL INFORMATION
Discover your perfect home in the new Madalynn Estates Subdivision! This stunning new construction in our Liberty Series features the Lincoln floorplan, offering a perfect blend of modern design and comfort. With four spacious bedrooms and two beautifully appointed bathrooms, this 1,510 sq. ft. residence boasts vaulted ceilings that create an airy and inviting atmosphere throughout the home. The heart of this abode is the stylish kitchen, equipped with all-new stainless steel appliances, including a dishwasher, microwave, and range, making meal prep a delight. The elegant laminate flooring extends throughout the living spaces, adding a warm touch to this contemporary home. Built by National Home Corporation, a trusted name in affordable homebuilding, this property offers exceptional value without compromising on style or quality. Don’t miss the opportunity to make this fantastic home yours!
- Type:
- Single Family-Detached
- Sq.Ft.:
- 2,394
- Status:
- Active
- Beds:
- 4
- Lot size:
- 0.28 Acres
- Year built:
- 1996
- Baths:
- 3.00
- MLS#:
- 449516
- Subdivision:
- Wooldridge Creek #1
ADDITIONAL INFORMATION
Charming 4-Bedroom, 3-Bath Home-Ready for Your Personal Touch! Discover this spacious 4-bedroom, 3 full bath home with over 2,394 sq. ft. of potential! This property has great bones and is just waiting for the right buyer to bring their vision to life. Featuring a versatile layout and ample living space, you’ll have plenty of room to make this home truly yours. Conveniently located near shopping, gyms, and more, you’ll have easy access to all the essentials. Don’t miss this opportunity to customize a fantastic property in a prime location. Call today to schedule your tour and make this house your home!
$1,025,000
3377 Ocean Drive Corpus Christi, TX 78411
- Type:
- Single Family-Detached
- Sq.Ft.:
- 4,829
- Status:
- Active
- Beds:
- 4
- Lot size:
- 0.54 Acres
- Year built:
- 1959
- Baths:
- 4.00
- MLS#:
- 449092
- Subdivision:
- Alta Vista On The Bay
ADDITIONAL INFORMATION
Beautifully remodeled home with waterview situated on over half acre lot on prestigious Ocean Drive. Travertine floors throughout & huge living/dining room with wall of windows offering views of the landscaped backyard. Large chef's kitchen boasts custom cabinetry, granite counters, giant island, stainless steel appliances (builtin frig). Dry/coffee bar with seating opens to second living area.Primary suite with backyard view, private deck & spa like bath with soaking tub & large shower. One of this home's unique features is huge finished basement with wet bar, full bath & media room. Basement bonus room could serve as fourth bedroom. Breezeway off living area leads to guest quarters (additional 503 sq ft) with full kitchen & bath (exterior access from backyard). Gated private entry off Denver with lots of parking space. Front circle paved drive, recently landscaped front yard enclosed with brick & iron fence. Other features: generator, Marvin windows, dehumidifier, travertine floors.
Open House:
Sunday, 11/17 2:00-4:00PM
- Type:
- Single Family-Detached
- Sq.Ft.:
- 1,845
- Status:
- Active
- Beds:
- 4
- Lot size:
- 0.21 Acres
- Year built:
- 2024
- Baths:
- 2.00
- MLS#:
- 449584
- Subdivision:
- Starlight Estates
ADDITIONAL INFORMATION
OPEN HOUSE SUN 11/17 from 2PM-4PM: Introducing the stunning 7721 Superman plan, a popular choice for modern living! This spacious home features four generous bedrooms, each with its own walk-in closet, providing ample storage for everyone. The open concept design creates a seamless flow between the living, dining, and kitchen areas, perfect for entertaining. Enjoy the luxury of double vanity sinks in both bathrooms, making morning routines a breeze. Step outside to the covered patio, which overlooks a large, fenced-in backyard—ideal for kids, pets, or outdoor gatherings. Stylish black lighting and plumbing fixtures throughout add a contemporary touch to this beautiful home. Experience comfort and style in every corner of the 7721 Superman!
- Type:
- Single Family-Detached
- Sq.Ft.:
- 2,060
- Status:
- Active
- Beds:
- 4
- Lot size:
- 0.18 Acres
- Year built:
- 2024
- Baths:
- 3.00
- MLS#:
- 448681
- Subdivision:
- Peaceful Estates
ADDITIONAL INFORMATION
Welcome to 2417 Blessed, a stunning 4-bedroom, 2.5-bath home set on a spacious lot in Peaceful Estates, Flour Bluff. This thoughtfully designed home features an open floor plan that’s perfect for both entertaining and everyday living. The highlight is the luxurious owner’s suite, complete with a beautiful bay window that fills the room with light. Enjoy a spa-like experience in the bathroom, which offers both a walk-in shower and a relaxing garden tub, as well as his and hers walk-in closets for ample storage. With its blend of comfort and elegance, 2417 Blessed is the ideal sanctuary you’ve been searching for.
- Type:
- Single Family-Detached
- Sq.Ft.:
- 1,680
- Status:
- Active
- Beds:
- 4
- Lot size:
- 0.11 Acres
- Year built:
- 2024
- Baths:
- 2.00
- MLS#:
- 449570
- Subdivision:
- Saratoga Crossing
ADDITIONAL INFORMATION
The Easton is a single-story, 4-bedroom, 2-bathroom home that features approximately 1,680 square feet of living space. The entryway opens to a spacious dining and living room. Perfect for entertaining, the kitchen features a large breakfast bar and corner pantry. Additional modern finishes include granite countertops in the kitchen and stainless-steel appliances. Secondary bedrooms are located off the entry along with bath 2. Bedroom 1 offers privacy with a large walk-in closet and an attractive bathroom. You’ll enjoy added security in your new D.R. Horton home with our Home is Connected features. With D.R. Horton's simple buying process and ten-year limited warranty, there's no reason to wait! (Prices, plans, dimensions, specifications, features, incentives, and availability are subject to change without notice obligation.)
- Type:
- Single Family-Detached
- Sq.Ft.:
- 2,653
- Status:
- Active
- Beds:
- 4
- Lot size:
- 0.21 Acres
- Year built:
- 1968
- Baths:
- 3.00
- MLS#:
- 449489
- Subdivision:
- Country Club Estates #11
ADDITIONAL INFORMATION
Welcome to this stunning home that combines elegance with comfortable living! Step into a spacious open floor plan that features a large living area, perfect for entertaining or cozy nights. The gourmet kitchen boasts sleek countertops, stainless steel appliances, and plenty of cabinet space. Upstairs, you’ll find generously sized bedrooms. The additional full bath offers convenience for guests, while the half bath on the main floor adds extra functionality. The real showstopper? Step outside to a sparkling pool and outdoor patio, ideal for weekend BBQs, pool parties, or just soaking up the sun. The backyard is beautifully landscaped and fully fenced, offering privacy and plenty of room for relaxation. With its prime location near schools, shopping, and parks and golf course, this home is a true gem that’s move-in ready. Don’t miss the chance to make this your dream home!
- Type:
- Single Family-Detached
- Sq.Ft.:
- 2,212
- Status:
- Active
- Beds:
- 4
- Lot size:
- 0.19 Acres
- Year built:
- 2005
- Baths:
- 2.00
- MLS#:
- 449561
- Subdivision:
- Wood Estates
ADDITIONAL INFORMATION
If you're looking for a move-in ready home in the highly desirable Calallen ISD, this is the one! As you walk in, you'll immediately notice the LVT flooring that adds a modern touch to the entire home. The living room is cozy and inviting, with a charming fireplace perfect for those cooler nights. The home has been updated throughout with new electrical fixtures and plumbing fixtures, so you can enjoy peace of mind with these recent upgrades. The modern paint scheme ties it all together, creating a fresh, clean look. Step outside, and you’ll fall in love with the spacious yard featuring a gazebo—a perfect spot for outdoor entertaining, barbecues, or just relaxing in the shade. This home is in a quiet neighborhood with quick access to shopping and dining. Ready to make this beautiful house your new home?
- Type:
- Townhouse
- Sq.Ft.:
- 2,427
- Status:
- Active
- Beds:
- 4
- Lot size:
- 0.03 Acres
- Year built:
- 2007
- Baths:
- 4.00
- MLS#:
- 449462
- Subdivision:
- LAS PALMAS LUXURY TOWNHOMES, U
ADDITIONAL INFORMATION
Welcome to Island Living, a stunning townhouse in the heart of C.C., Tx. This spacious 4-bedroom, 3.5-bathroom is perfectly tailored for those seeking a serene home near the beach. From the moment you enter, the first floor invites you with a convenient bedroom, full bathroom, and laundry connections, all leading to a patio with direct access to a communal pool. The 2nd floor boasts high ceilings and an expansive living room with a pool-view balcony. Culinary adventures await in the large kitchen equipped with stainless steel appliances, a generous island, and an adjacent guest bathroom. Retreat to the 3rd floor, where two bedrooms share a Jack and Jill bathroom, and the primary bedroom opens to a private balcony overlooking the pool. With just a block's walk to the beach and a two-car garage, this home is a haven for those craving a coastal lifestyle. For peace of mind, the townhouse has an elevator for easy access to all floors and a security gate to safeguard your oasis.
- Type:
- Single Family-Detached
- Sq.Ft.:
- 1,910
- Status:
- Active
- Beds:
- 4
- Lot size:
- 0.1 Acres
- Year built:
- 2024
- Baths:
- 3.00
- MLS#:
- 449525
- Subdivision:
- Starlight Estates
ADDITIONAL INFORMATION
The Huxley- This single-story home has three bedrooms at the front of the home and the owner's suite is tucked into a corner in the back, for maximum privacy. The open living area is the centerpiece and includes a family room, dining area and kitchen, with a back patio attached.
- Type:
- Single Family-Detached
- Sq.Ft.:
- 1,910
- Status:
- Active
- Beds:
- 3
- Lot size:
- 0.1 Acres
- Year built:
- 2024
- Baths:
- 2.00
- MLS#:
- 449534
- Subdivision:
- Starlight Estates
ADDITIONAL INFORMATION
The Bradwell- This single-story home has a smart layout that offers endless possibilities. Two bedrooms are at the front of the home, along with a study that can be used as a living space or home office. The open family room is down the hall, along with the owner's suite and a back patio. Estimated COE Jan 2025.
Based on information from South Texas MLS, LLC for the period through {{last updated}}. All information provided is deemed reliable but is not guaranteed and should be independently verified. South Texas MLS, LLC provides the MLS and all content therein 'AS IS' and without any warranty, express or implied. This information is provided exclusively for consumers' personal, non-commercial use, and may not be used for any purpose other than to identify prospective properties consumer may be interested in purchasing. This information is deemed reliable but not guaranteed by the MLS. Copyright 2024 Texas Association of Realtors. All rights reserved. Reproduction or distribution is not allowed.

The data relating to real estate for sale on this web site comes in part from the Broker Reciprocity Program of the NTREIS Multiple Listing Service. Real estate listings held by brokerage firms other than this broker are marked with the Broker Reciprocity logo and detailed information about them includes the name of the listing brokers. ©2024 North Texas Real Estate Information Systems
Corpus Christi Real Estate
The median home value in Corpus Christi, TX is $275,000. This is higher than the county median home value of $211,100. The national median home value is $338,100. The average price of homes sold in Corpus Christi, TX is $275,000. Approximately 50.15% of Corpus Christi homes are owned, compared to 37.86% rented, while 11.99% are vacant. Corpus Christi real estate listings include condos, townhomes, and single family homes for sale. Commercial properties are also available. If you see a property you’re interested in, contact a Corpus Christi real estate agent to arrange a tour today!
Corpus Christi, Texas has a population of 318,168. Corpus Christi is more family-centric than the surrounding county with 29.92% of the households containing married families with children. The county average for households married with children is 29.81%.
The median household income in Corpus Christi, Texas is $59,993. The median household income for the surrounding county is $59,477 compared to the national median of $69,021. The median age of people living in Corpus Christi is 35.6 years.
Corpus Christi Weather
The average high temperature in July is 92.5 degrees, with an average low temperature in January of 47.7 degrees. The average rainfall is approximately 32.5 inches per year, with 0.1 inches of snow per year.
