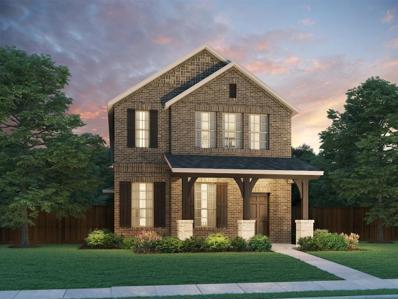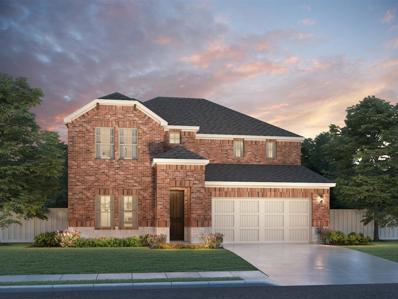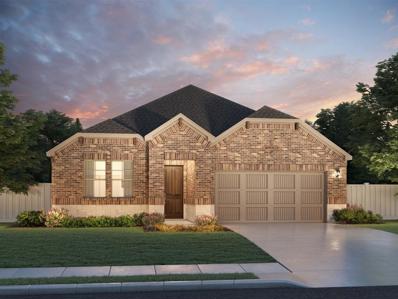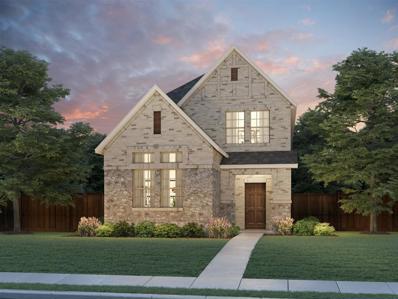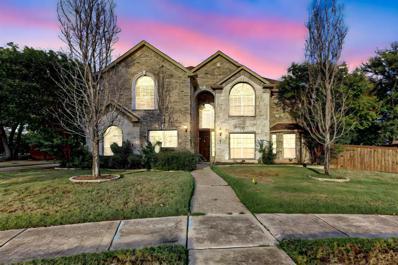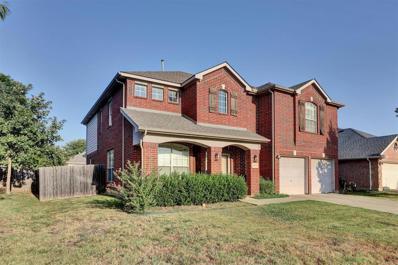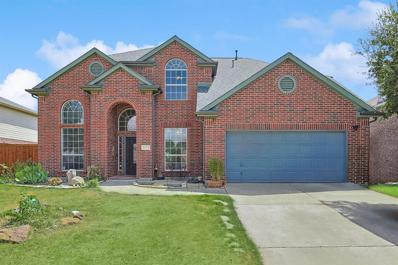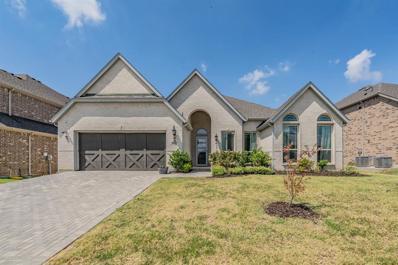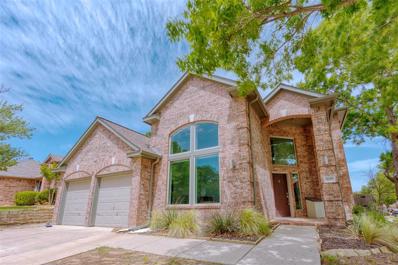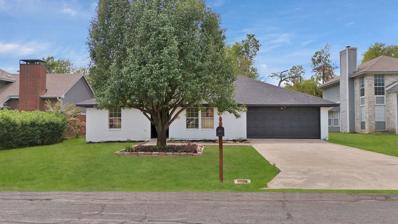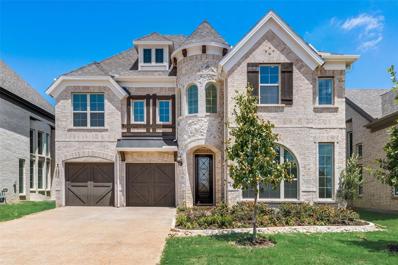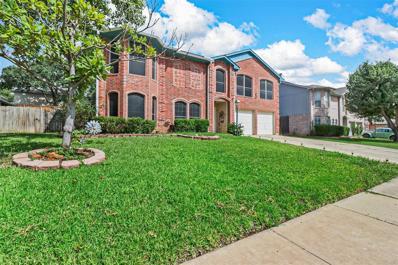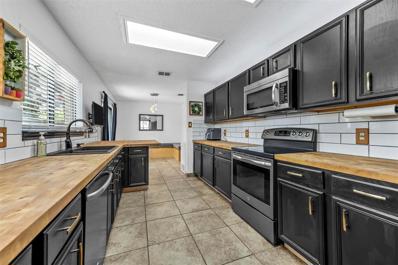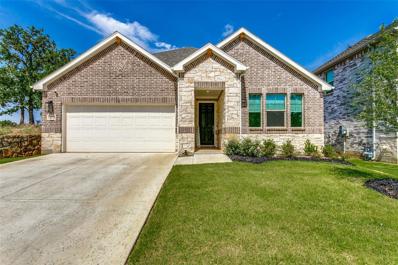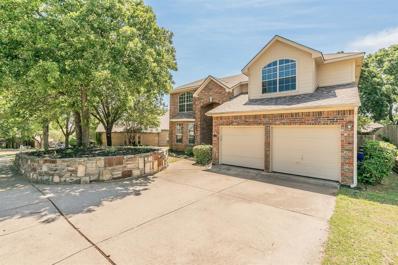Corinth TX Homes for Sale
- Type:
- Single Family
- Sq.Ft.:
- 2,203
- Status:
- Active
- Beds:
- 3
- Lot size:
- 0.06 Acres
- Year built:
- 2024
- Baths:
- 3.00
- MLS#:
- 20726641
- Subdivision:
- Ashford Park
ADDITIONAL INFORMATION
Brand new, energy-efficient home available by Nov 2024! The thoughtfully designed main level brings everyone together with an effortless open concept and useful features. White cabinets with speckled white granite countertops, light greyish tan EVP flooring and light grey carpet. Imagine spending summer weekends on the lake when you live just minutes from Lake Lewisville. A central location with easy access to I-35, Argyle, Flower Mound, and Denton makes it easy to get to work or fun. Community features include access to a pool, children's playground, and community trails. Each of our homes is built with innovative, energy-efficient features designed to help you enjoy more savings, better health, real comfort and peace of mind.
$544,280
2832 Acadia Drive Corinth, TX 76210
- Type:
- Single Family
- Sq.Ft.:
- 3,124
- Status:
- Active
- Beds:
- 4
- Lot size:
- 0.13 Acres
- Year built:
- 2024
- Baths:
- 4.00
- MLS#:
- 20726599
- Subdivision:
- Ashford Park
ADDITIONAL INFORMATION
Brand new, energy-efficient home available by Nov 2024! Try a new recipe in the Hartlee's impressive kitchen, complete with a useful island and large pantry. Upstairs, the game room is flanked by three sizeable bedrooms. Downstairs, enjoy the primary suite or cozy up in the family room next to the fireplace. Imagine spending summer weekends on the lake when you live just minutes from Lake Lewisville. A central location with easy access to I-35, Argyle, Flower Mound, and Denton makes it easy to get to work or fun. Community features include access to a pool, children's playground, and community trails. Each of our homes is built with innovative, energy-efficient features designed to help you enjoy more savings, better health, real comfort and peace of mind.
$490,590
2836 Acadia Drive Corinth, TX 76210
- Type:
- Single Family
- Sq.Ft.:
- 2,278
- Status:
- Active
- Beds:
- 4
- Lot size:
- 0.13 Acres
- Year built:
- 2024
- Baths:
- 3.00
- MLS#:
- 20726576
- Subdivision:
- Ashford Park
ADDITIONAL INFORMATION
Brand new, energy-efficient home available by Nov 2024! Sip your morning coffee at the Ellison's convenient kitchen island overlooking the living area with a stunning fireplace. In the primary suite enjoy sizeable space, including an ensuite with dual sinks and a large walk-in closet. Imagine spending summer weekends on the lake when you live just minutes from Lake Lewisville. A central location with easy access to I-35, Argyle, Flower Mound, and Denton makes it easy to get to work or fun. Community features include access to a pool, children's playground, and community trails. Each of our homes is built with innovative, energy-efficient features designed to help you enjoy more savings, better health, real comfort and peace of mind.
- Type:
- Single Family
- Sq.Ft.:
- 2,392
- Status:
- Active
- Beds:
- 3
- Lot size:
- 0.06 Acres
- Year built:
- 2024
- Baths:
- 3.00
- MLS#:
- 20726696
- Subdivision:
- Ashford Park
ADDITIONAL INFORMATION
Brand new, energy-efficient home available by Nov 2024! Upstairs, a versatile game room and handy second-story laundry combine work and play. White cabinets with veined white quartz countertops, tan tone EVP flooring with dark beige textured carpet. Imagine spending summer weekends on the lake when you live just minutes from Lake Lewisville. A central location with easy access to I-35, Argyle, Flower Mound, and Denton makes it easy to get to work or fun. Community features include access to a pool, children's playground, and community trails. Each of our homes is built with innovative, energy-efficient features designed to help you enjoy more savings, better health, real comfort and peace of mind.
$460,000
1624 Redwood Drive Corinth, TX 76210
- Type:
- Single Family
- Sq.Ft.:
- 3,083
- Status:
- Active
- Beds:
- 5
- Lot size:
- 0.2 Acres
- Year built:
- 1998
- Baths:
- 3.00
- MLS#:
- 20729180
- Subdivision:
- Cypress Point Estate Ph III
ADDITIONAL INFORMATION
Move-In Ready, No HOA. Open concept 5-bedroom, 3-bathroom spacious home offers plenty of room to accommodate a growing family or entertain guests. Within walking distance of schools, parks and ponds in a peaceful neighborhood. Recent upgrades include a new roof, new carpeting and paint. Featuring spacious living areas and a game room, all bathed in natural light. Itâ??s the perfect setting for cozy relaxation or lively gatherings. Kitchen is equipped with ample cabinetry and an inviting breakfast area, ideal for casual family meals. The large primary bedroom is complete with an en-suite bathroom with luxurious soaking tub and separate shower. Outdoors, enjoy a manicured lawn and a covered porch thatâ??s perfect for weekend barbecues, gardening, or unwinding after a long day. Additional features include a 2-car garage, a convenient laundry room, and easy access to top-rated schools, local parks, shopping, and I-35 for a quick commute. Note 3-D Walk-Tour.
$599,900
3600 Leeds Court Corinth, TX 76210
- Type:
- Single Family
- Sq.Ft.:
- 3,937
- Status:
- Active
- Beds:
- 5
- Lot size:
- 0.39 Acres
- Year built:
- 2003
- Baths:
- 4.00
- MLS#:
- 20718472
- Subdivision:
- Kensington Estate Ph Iii
ADDITIONAL INFORMATION
Welcome to this beautifully crafted home with a very open concept that is perfect for families and entertaining. The home sits on a quite street with a wooded backyard that makes you forget you have neighbors. The dining room is so largely equipped for a second seating area or office space to customize to your needs. The kitchen has true hardwood cabinets and timeless granite countertops that feel like they go on forever. The primary bedroom is located on the first floor for added convenience. Conveniently located near top-rated Denton ISD schools, parks, shopping, and dining, this home offers the ideal combination of comfort and convenience. Don't miss your chance to make it yoursâschedule a tour today!
- Type:
- Single Family
- Sq.Ft.:
- 2,915
- Status:
- Active
- Beds:
- 5
- Lot size:
- 0.17 Acres
- Year built:
- 2002
- Baths:
- 4.00
- MLS#:
- 20712907
- Subdivision:
- Taylors Ridge
ADDITIONAL INFORMATION
Price reduced for a quick sale!!! Do You Need LOTS OF ROOM? Then this 5-3.5 2915 sq foot 2 story beautiful home is what you need! Relax on your Covered front porch to sit & have your morning cup of coffee or tea & enjoy the peacefulness of this neighborhood. Step into your separate living room to entertain your company while kiddos play upstairs in huge game-media room. Enjoy cooking in your large kitchen with lots of cabinet space, large pantry. Granite countertops add to the elegance of this kitchen with Archway opening into your large family room. Fireplace on cold nights or plenty of room for all of your family to gather for Game Night! Your dining room has oversized windows to let the wonderful sunshine in. Upstairs 4-2 & the game-media room that the kiddos are going to love! New A-C unit installed within last 3yrs.
- Type:
- Single Family
- Sq.Ft.:
- 2,785
- Status:
- Active
- Beds:
- 4
- Lot size:
- 0.23 Acres
- Year built:
- 2002
- Baths:
- 3.00
- MLS#:
- 20718215
- Subdivision:
- Forest Hill
ADDITIONAL INFORMATION
This spacious 2 story home sits in the beautiful Forest Hill neighborhood near restaurants, shopping and parks and sports fields. This home boasts an oversized lot with a huge backyard perfect for entertaining friends and family. Inside you will find new paint, flooring updates and three living areas. This bonus rooms created flexibility in the home to use for what is needed. Located in the Lake Dallas School District this non-HOA home is a blank canvas for the new owner to make their own. Come see this home soon and find the home you have been looking for.
- Type:
- Single Family
- Sq.Ft.:
- 3,097
- Status:
- Active
- Beds:
- 4
- Lot size:
- 0.17 Acres
- Year built:
- 1995
- Baths:
- 3.00
- MLS#:
- 20711215
- Subdivision:
- Oakmont Estates 3
ADDITIONAL INFORMATION
Welcome to this stunning two-story brick home located in the desirable Oakmont Estates. This spacious residence boasts 4 bedrooms and 3 baths, perfect for comfortable family living. A short Golf Cart Ride to Oakmont Country Club and top rated schools such as Hawk Elementary, Crownover MS, Guyer HS. Step inside to find hand-scraped wooden floors adding a touch of elegance and warmth to the home. Ceiling fans throughout ensure a cool and pleasant atmosphere year-round. The primary bath is a true retreat, featuring dual sinks and a luxurious garden tub, ideal for unwinding after a long day. The primary closet is a standout with custom-built features, offering ample storage and organization. Utility room has overhead cabinets, Freezer Area. Upstairs, youâ??ll find a spacious activity room, game room, home office, or kids play area. Donâ??t miss the opportunity to make this beautiful home yours. Custom Epoxy Garage Floors. You can walk to a nearby park or bike to the nearby beautiful Katy Trail and you are only minutes from a major health care facility. You will find this to be a very quite beautiful neighborhood but not far from many activities. Schedule a showing today!
- Type:
- Single Family
- Sq.Ft.:
- 2,858
- Status:
- Active
- Beds:
- 3
- Lot size:
- 0.22 Acres
- Year built:
- 2019
- Baths:
- 3.00
- MLS#:
- 20717554
- Subdivision:
- Valencia
ADDITIONAL INFORMATION
ASSUMABLE 3.2% LOAN!! BUYER HAS TO QUALIFY! Great single story home. Open concept throughout home. Large gourmet kitchen with oversized island, marble quartz countertops, 42 custom cabinets and decorative backsplash. Stainless steel appliances include double ovens, microwave and dishwasher. Large walk in pantry. Kitchen is open to family room with a fireplace that truly enhances the room. Beautiful wood look tile throughout with carpet in the bedrooms. The primary bedroom is huge! Large ensuite bath with two walk in closets. Secondary bedroom has an ensuite bath that's perfect for a guest room, teenager or mother in law suite. In addition to a separate utility room it comes with a sink and room for a freezer. Enjoy the outdoors on an over-sized covered patio overlooking backyard. DFW International Airport is close by. Amtrak train stations are about 8 min away. Lots of nearby shopping. North Texas University and Texas Women's University are less then fifteen minutes north of Corinth.
- Type:
- Single Family
- Sq.Ft.:
- 2,594
- Status:
- Active
- Beds:
- 4
- Lot size:
- 0.18 Acres
- Year built:
- 1999
- Baths:
- 3.00
- MLS#:
- 20711573
- Subdivision:
- The Knoll At Oakmont Ph 2
ADDITIONAL INFORMATION
Amazing well-kept gem on a corner lot in the Oakmont community. It is open-concept living at its finest. The living room features large windows and and a stone fireplace. You will love the kitchen with its stainless steel appliances, abundant counter space, floor-to-ceiling cabinets, and a gas cook top. The primary bedroom, and one other are located on the first floor. Upstairs you will find two bedrooms, a bathroom, and a living area. The shaded back yard features a large deck for entertaining or family gatherings.
$359,900
1722 Sharon Drive Corinth, TX 76210
- Type:
- Single Family
- Sq.Ft.:
- 1,549
- Status:
- Active
- Beds:
- 3
- Lot size:
- 0.19 Acres
- Year built:
- 1992
- Baths:
- 2.00
- MLS#:
- 20704878
- Subdivision:
- Corinth Amity Village
ADDITIONAL INFORMATION
Beautifully renovated and charming 3-bedroom, 2-bath home with a cozy fireplace and separate dining room that could also serve as a sitting area or formal dining room, or even a 4th bedroom or office space. Bring your ideas. The home stands out with its beautiful white brick paint that brings it to life. The bathrooms have been renovated. New fresh paint throughout, new flooring, light fixtures, and new garage doors. It also has a new roof and new HVAC. This home is in a great location. You don't want to miss out on this one. The yard size is great for kids and fur babies. Come and check it out. This home is light and airy, perfect for new buyers to add their personal touch and call it HOME.
$749,261
3513 Orion Place Corinth, TX 76208
- Type:
- Single Family
- Sq.Ft.:
- 3,400
- Status:
- Active
- Beds:
- 4
- Lot size:
- 0.14 Acres
- Year built:
- 2024
- Baths:
- 4.00
- MLS#:
- 20700025
- Subdivision:
- Walton Ridge
ADDITIONAL INFORMATION
New Grand Home in Walton Ridge - JUST COMPLETED - Premium homesite near Agora Park. Spacious floor plan design with stone & cedar exterior & modern front door. Custom features include Full oak staircase has wrought iron balusters, 8 foot interior doors & wood floors. 2 Bedrooms Downstairs. Upstairs Game Room & Media Room wired for surround sound. Vaulted Family Room has a 2 story fireplace & opens to kitchen. Open Concept kitchen has Shaker cabinets, Omegastone slab tops, deco backsplash, stainless steel appliances, Double Ovens, 5 burner gas cooktop w custom vent hood cabinet, trash can drawer, island with pendant lights, pots & pans drawers, & Butlers Pantry. . Primary Bath has free standing tub, frameless glass tiled shower, separate vanities & all baths have rectangle sinks. Security system & sprinkler system. All new construction with warranties. Energy Star partner with Tankless water heater & radiant barrier roof
- Type:
- Single Family
- Sq.Ft.:
- 3,056
- Status:
- Active
- Beds:
- 4
- Lot size:
- 0.17 Acres
- Year built:
- 1993
- Baths:
- 3.00
- MLS#:
- 20685981
- Subdivision:
- Fairview West Ph 2
ADDITIONAL INFORMATION
Welcome to your new home in Fairview West, where comfort and style meet serenity. HOA-Free community. This spacious 4-bedroom, 2.5-bath residence boats an expansive floor plan perfect for modern living. The heart of the home features a stunning double-sided fireplace, creating a cozy atmosphere that can be enjoyed from multiple rooms. The large primary en-suite is a true retreat, offering a massive walk-in closet and a private sanctuary for relaxation. Enjoy the benefits of low energy bills, thanks to the efficient solar panels that power your home sustainably. Step outside to the backyard, designed for entertaining and leisure, complete with a sparkling pool that promises endless summer fun! Whether you're hosting a barbecue or enjoying a quiet evening under the stars, this outdoor space is your personal oasis.
$395,000
2306 Brazos Drive Corinth, TX 76210
- Type:
- Single Family
- Sq.Ft.:
- 2,331
- Status:
- Active
- Beds:
- 4
- Lot size:
- 0.16 Acres
- Year built:
- 1998
- Baths:
- 3.00
- MLS#:
- 20682703
- Subdivision:
- Fairview West Ph 5
ADDITIONAL INFORMATION
This charming two-story home features 4 spacious bedrooms and 2.5 baths, perfect for comfortable family living. All bedrooms are conveniently located upstairs, providing privacy and a cozy retreat. The main floor boasts a formal dining room ideal for hosting dinner parties, and a cozy breakfast room complete with a charming banquette for casual meals. The kitchen is a chefâs delight, featuring sleek butcher block countertops and ample storage space. The laundry room showcases stylish shiplap accents, adding a touch of farmhouse flair. Outside, the backyard is a low-maintenance oasis with lush turf, perfect for play or relaxation. The primary bedroom is a true sanctuary, offering a very large closet that will delight any fashion enthusiast. This home seamlessly blends modern amenities with timeless charm, creating a warm and inviting atmosphere. Donât miss the opportunity to make this house your forever home!
- Type:
- Single Family
- Sq.Ft.:
- 2,945
- Status:
- Active
- Beds:
- 4
- Lot size:
- 0.14 Acres
- Year built:
- 2019
- Baths:
- 3.00
- MLS#:
- 20643339
- Subdivision:
- Terrace Oaks Ph One
ADDITIONAL INFORMATION
Welcome to this stunning and meticulously cared for home in the highly desirable city of Corinth! Located just minutes away from major thoroughfares, you have the best of both worlds with easy access to shopping and amenities while also being able to enjoy the calm and quiet of the neighborhood. This home offers a bright and open floor plan with high ceilings and plenty of natural light. In addition to the 4 bedrooms and 2.5 bathrooms, there are so many wonderful spaces to meet your needs. The main bedroom is located downstairs and offers a huge walk-in closet off the ensuite. Upstairs is a game room with additional three bedrooms and bathroom. A unique and wonderful feature is a small office space between two of the upstairs bedrooms that could also be converted to a 3rd full ensuite bathroom! The home backs to a green space, so you can enjoy relaxing on the deck with no neighbors behind you! A new roof was just installed in 2024!
$510,000
2473 Yosemite Way Corinth, TX 76210
- Type:
- Single Family
- Sq.Ft.:
- 2,278
- Status:
- Active
- Beds:
- 4
- Lot size:
- 0.13 Acres
- Year built:
- 2023
- Baths:
- 3.00
- MLS#:
- 20659452
- Subdivision:
- Ashford Park
ADDITIONAL INFORMATION
Come and see this stunning 2023 house located in the heart of Corinth! This spacious 2,278 sqft home features 4 bedrooms and 3 bathrooms, providing ample space for your family. Enjoy modern, energy-efficient living with innovative features throughout. Relax by the stunning fireplace and take advantage of the central location with easy access to I-35, Argyle, Flower Mound, Highland Village, and Denton. You'll be just minutes from beautiful Lake Lewisville. The community offers fantastic amenities, including an amenity center with a pool, a children's playground, and community trails.
- Type:
- Single Family
- Sq.Ft.:
- 2,473
- Status:
- Active
- Beds:
- 4
- Lot size:
- 0.17 Acres
- Year built:
- 1996
- Baths:
- 3.00
- MLS#:
- 20643561
- Subdivision:
- The Knoll At Oakmont Ph 2
ADDITIONAL INFORMATION
Come see this beautiful two-story home today! The house sits in the wonderful neighborhood of The Knoll at Oakmont and offers 4 bedrooms, 2.5 bathrooms, a great living area and kitchen, and a nice family room. Amenities include granite countertops, jetted garden bath, nice walk-in closet, and an excellent backyard for summer fun and grilling. Very close by to Oakmont Country Club and easy access to the highway, restaurants, shopping, and more. Make an appointment before it's too late!!
- Type:
- Single Family
- Sq.Ft.:
- 2,023
- Status:
- Active
- Beds:
- 4
- Lot size:
- 0.17 Acres
- Year built:
- 1986
- Baths:
- 3.00
- MLS#:
- 20593666
- Subdivision:
- Fairview Sub Ph 2
ADDITIONAL INFORMATION
PRIME LOCATION! CORNER LOT! CUL-DE-SAC! This exceptional property boasts 4 bedroom, 2.5 bathrooms, 2 large living rooms & spacious inviting kitchen, ideal for family gatherings & entertaining. The Owner's suite, conveniently situated on the 1st floor, features a walkin jacuzzi tub, a separate shower, & large walk-in closet. Recent enhancements include a new fridge, new stove top with double door oven, updated flooring, new gutters, new AC ducts, & new energy efficient windows throughout. The home also includes a washer & dryer. Freshly painted. 2 storage bldgs for your lawn supplies & additional storage needs. The expansive lot includes a new tall privacy fence, corner location in a a cul-de-sac, and a lg backyard with a double gate, providing potential for easy future pool installation. Located just minutes from hwy 35, shopping centers, restaurants, Lake Lewisville, private schools & more. VA's are welcome. Tour requests available info on the sign in the yard.
Open House:
Friday, 12/27 5:00-7:00PM
- Type:
- Single Family
- Sq.Ft.:
- 2,389
- Status:
- Active
- Beds:
- 4
- Lot size:
- 0.12 Acres
- Year built:
- 2024
- Baths:
- 4.00
- MLS#:
- 20444007
- Subdivision:
- The Oaks
ADDITIONAL INFORMATION
MLS# 20444007 - Built by Netze Homes - Ready Now! ~ Discover the perfect blend of modern design and durability with this brand-new, MOVE-IN-READY home from Netze Homes. Constructed with high-quality American steel, this 4 bed, 3.5 bath, plus Study residence offers unparalleled strength, longevity, and sustainability. Step inside to find a spacious and thoughtfully designed sleek interior, ready to accommodate your lifestyle. With contemporary finishes and an open floor plan, this home is ideal for both relaxation and entertaining. Donâ??t miss the opportunity to own a home that combines cutting-edge steel construction with timeless style. Schedule your visit today and experience the Netze Homes difference.

The data relating to real estate for sale on this web site comes in part from the Broker Reciprocity Program of the NTREIS Multiple Listing Service. Real estate listings held by brokerage firms other than this broker are marked with the Broker Reciprocity logo and detailed information about them includes the name of the listing brokers. ©2024 North Texas Real Estate Information Systems
Corinth Real Estate
The median home value in Corinth, TX is $394,400. This is lower than the county median home value of $431,100. The national median home value is $338,100. The average price of homes sold in Corinth, TX is $394,400. Approximately 77.19% of Corinth homes are owned, compared to 19.77% rented, while 3.05% are vacant. Corinth real estate listings include condos, townhomes, and single family homes for sale. Commercial properties are also available. If you see a property you’re interested in, contact a Corinth real estate agent to arrange a tour today!
Corinth, Texas has a population of 22,216. Corinth is less family-centric than the surrounding county with 37.84% of the households containing married families with children. The county average for households married with children is 40.87%.
The median household income in Corinth, Texas is $109,922. The median household income for the surrounding county is $96,265 compared to the national median of $69,021. The median age of people living in Corinth is 39.4 years.
Corinth Weather
The average high temperature in July is 95.3 degrees, with an average low temperature in January of 32.5 degrees. The average rainfall is approximately 38.3 inches per year, with 0.2 inches of snow per year.
