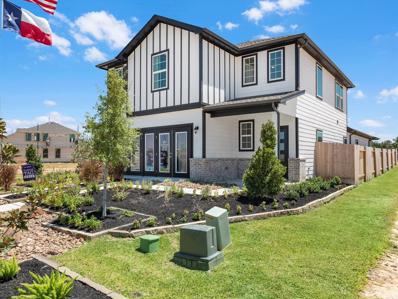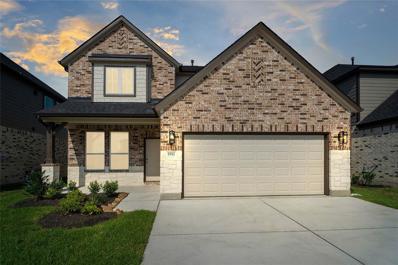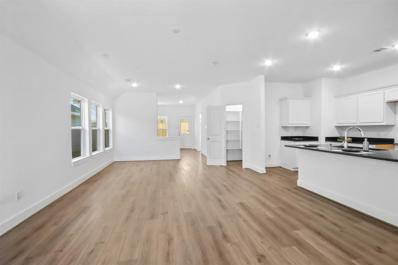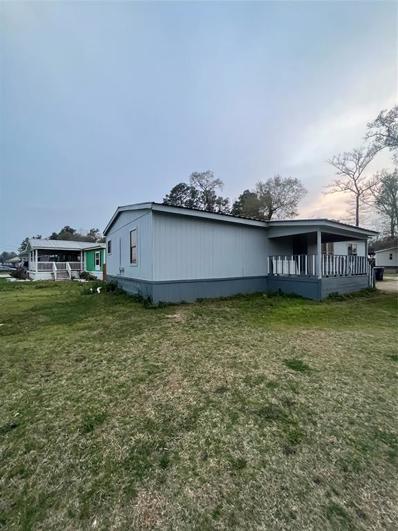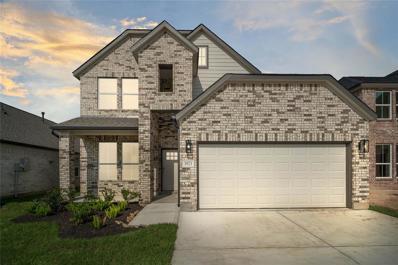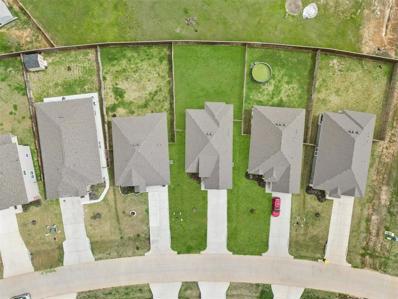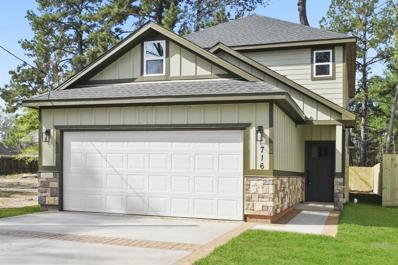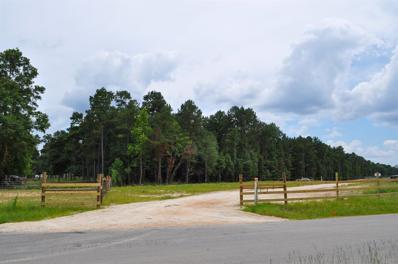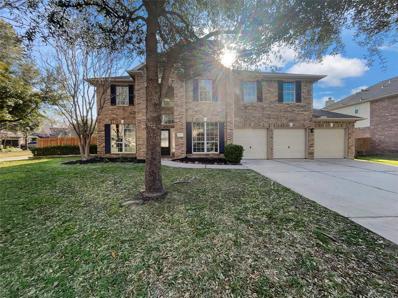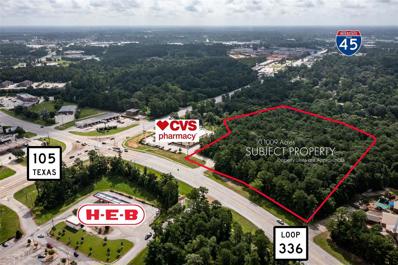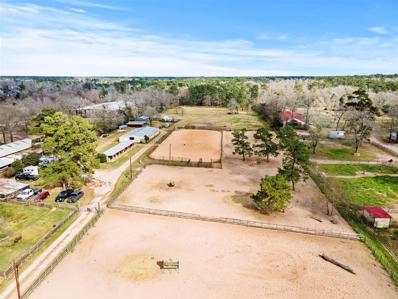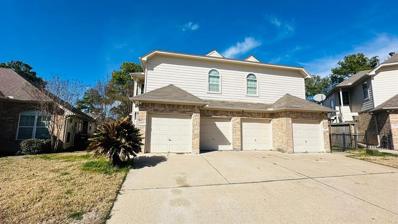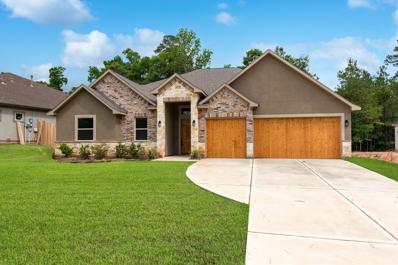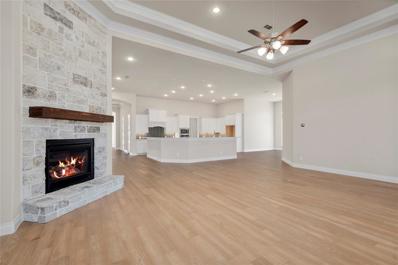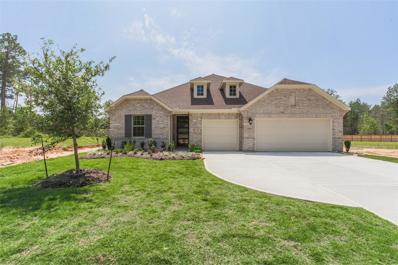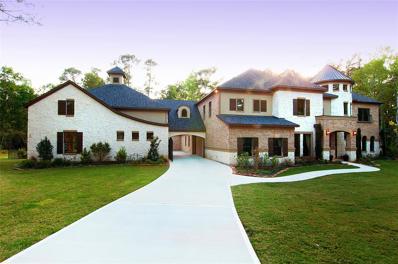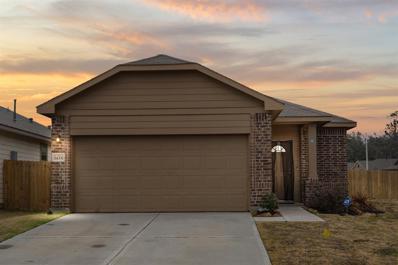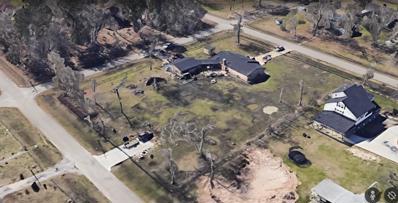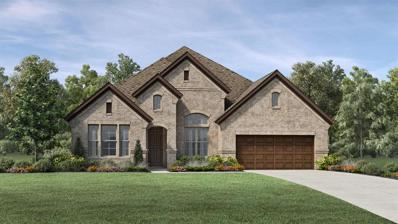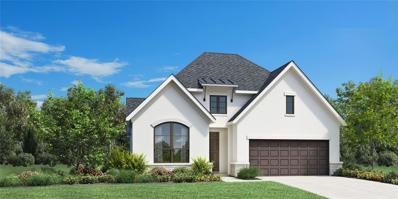Conroe TX Homes for Sale
Open House:
Saturday, 11/16 12:00-4:00PM
- Type:
- Single Family
- Sq.Ft.:
- 3,136
- Status:
- Active
- Beds:
- 4
- Year built:
- 2023
- Baths:
- 3.00
- MLS#:
- 7193552
- Subdivision:
- Evergreen
ADDITIONAL INFORMATION
Discover Good Natured Living in the Brand-New Master Planned Community of Evergreen! Located off SH-242 and tucked behind a plethora of trees lies a retreat ready to welcome you home. This fabulous two-story home is wrapped in stucco, surrounded by lush landscaping, and rests on a 60â?? lot with no back neighbors. This two-story plan features 4 bedrooms, 3 bathrooms, a study, and open concept layout complemented with high ceilings. A kitchen with Built-In Kitchen Aid Appliances, a large island, and a plethora of designer cabinetry will have you excited to cook and serve no matter the occasion! Fusing indoor and outdoor entertainment is simple with sliding glass doors and an extended covered patio. Retreat to a Primary Suite with a large bathroom with dual vanities, garden tub, and glass enclosed shower. Upstairs includes 2 secondary bedrooms and a large game room that overlooks the living room. All of this and more await you. Come Live the Difference with Shea Homes!
- Type:
- Single Family
- Sq.Ft.:
- 1,847
- Status:
- Active
- Beds:
- 3
- Year built:
- 2023
- Baths:
- 2.10
- MLS#:
- 24547582
- Subdivision:
- Evergreen
ADDITIONAL INFORMATION
Discover Good Natured Living in the Brand-New Master Planned Community of Evergreen. This Beautiful Development is another high-quality, thoughtful, and innovative Shea Homes Community. Evergreen is a 740âacre community with more than 100 acres devoted to education, parks, green space, trails, and other natural amenities. The Arbor Amenity Village includes a resort-style pool, event lawn, playground, splash pad, and resident clubhouse, and is scheduled to open in the summer of 2024. All of this is just minutes away from The Woodlands. This home is a Texas favorite with its beautiful exterior, and thoughtful layout and design. The 3034-A Plan is a beautiful 1 story home with 3 bedrooms, 2.5 baths, a study, and large outdoor living. This home will include built-in stainless-steel appliances, beautiful solid wood cabinetry, wood floors, designer tile, quartz countertops, and so much more. Start your journey today toward the dream home and lifestyle your family deserves.
- Type:
- Single Family
- Sq.Ft.:
- 2,439
- Status:
- Active
- Beds:
- 5
- Year built:
- 2024
- Baths:
- 3.00
- MLS#:
- 10574158
- Subdivision:
- Granger Pines
ADDITIONAL INFORMATION
The two-story Bristol floor plan is the answer for the home buyer looking for a spacious home to meet their needs. The primary suite is privately situated on the first floor, separate from the secondary bedrooms in the home. The 5th bedroom is also located on the first floor, offering flexibility in how to use the space - if not an additional bedroom, a home office or nursery are some ideas that come to mind! Combined formals with an island kitchen make the Bristol a modern open-concept design that is so popular with today's home buyer. And the upstairs game room offers a secondary entertainment space for the home. This plan offers the option of a covered patio and 3-bay garage where permitted.
Open House:
Saturday, 11/16 12:00-4:00PM
- Type:
- Single Family
- Sq.Ft.:
- 2,620
- Status:
- Active
- Beds:
- 4
- Year built:
- 2024
- Baths:
- 3.10
- MLS#:
- 56383866
- Subdivision:
- Barton Creek Ranch
ADDITIONAL INFORMATION
LONG LAKE NEW CONSTRUCTION - Welcome home to 1911 Scarlet Yaupon Way located in the community of Barton Creek Ranch and zoned to Conroe ISD. This floor plan features 4 bedrooms, 3 full baths, 1 half bath, Study with French Doors, Full Gutters, Brick and Stone Elevation, 3-sided Brick, Covered Patio, Oversized Homesite, Wood-look Tile Throughout Common Areas, and an attached 2-car garage. You don't want to miss all this gorgeous home has to offer! Call and schedule your showing today!
- Type:
- Single Family
- Sq.Ft.:
- 1,610
- Status:
- Active
- Beds:
- 3
- Year built:
- 2024
- Baths:
- 2.00
- MLS#:
- 76949688
- Subdivision:
- Venetian Pines
ADDITIONAL INFORMATION
MAKE MEMORIES IN THE SOLISE PLAN! Wide Open Concept featuring 3 Bedrooms, 2 Bathrooms, Flex Spce, Covered Outdoor Living Space + 2 Car Attached Garage. Large Great Space houses a Central Kitchen with a large island with bar stool seating and upgraded grey cabinets! The family room features a wall of windows letting in ample natural light. The flex room area opens to the covered patio. Split bedroom plan allows for a Private Owner's Suite w/ Oversized Walk-In Shower. Vinyl Wood-Plank Flooring, Pre-Wiring for Security System, Sprinkler System, Fully Sodded Yard + Landscaping Pkg and as a bonus... NO REAR NEIGHBORS! **HOME IS UNDER CONSTRUCTION. Photos are REPRESENTATIVE of the plan/layout and are not of the actual home. Selections, colors, and finishes will vary. For more info, contact Chesmar Homes in Venetian Pines community. March 2024 estimated completion.**
- Type:
- Single Family
- Sq.Ft.:
- 1,440
- Status:
- Active
- Beds:
- 3
- Year built:
- 2000
- Baths:
- 2.00
- MLS#:
- 73930658
- Subdivision:
- Forest Trace 02
ADDITIONAL INFORMATION
Property in a nice corner lot totally remodeled
- Type:
- Single Family
- Sq.Ft.:
- 2,472
- Status:
- Active
- Beds:
- 4
- Year built:
- 2024
- Baths:
- 2.10
- MLS#:
- 67349527
- Subdivision:
- The Woodlands Hills
ADDITIONAL INFORMATION
This incredible newly finished 2,472 sq. ft. two-story Medina is absolutely stunning! It offers 4 Bedrooms and 2.5 Baths, along with an attached 2 Car garage, with extended storage. The best part? It's located on an oversized lot with no back neighbors, surrounded by beautiful wooded areas for added privacy. The backyard also features an expansive patio, perfect for relaxing and enjoying the outdoors. Inside, you'll find gorgeous granite countertops in the kitchen, along with 42-inch cabinets and stainless steel appliances. The home is equipped with a tankless water heater, full sod front and back, gutters, a sprinkler system, and even home automation powered by Google. The main-floor primary suite is conveniently located and includes an attached bath and a spacious walk-in closet. Other highlights on the main floor include a walk-in pantry, a laundry room and a valet entrance off the two-bay garage. Upstairs, there's a multipurpose game room.
Open House:
Saturday, 11/16 12:00-4:00PM
- Type:
- Single Family
- Sq.Ft.:
- 2,836
- Status:
- Active
- Beds:
- 4
- Year built:
- 2024
- Baths:
- 3.10
- MLS#:
- 86256248
- Subdivision:
- Barton Creek Ranch
ADDITIONAL INFORMATION
LONG LAKE NEW CONSTRUCTION - Welcome home to 1923 Scarlet Yaupon Way located in the community of Barton Creek Ranch and zoned to Conroe ISD. This floor plan features 4 bedrooms, 3 full baths, 1 half bath, 2" Faux Wood Blinds, Oversized Homesite, Wood-look Tile Throughout Common Areas, Media Room, Study with French Doors, 3-sided Brick, Covered Patio and an attached 2-car garage. You don't want to miss all this gorgeous home has to offer! Call and schedule your showing today!
$260,000
326 Shoreview Drive Conroe, TX 77303
- Type:
- Single Family
- Sq.Ft.:
- 1,448
- Status:
- Active
- Beds:
- 3
- Lot size:
- 0.19 Acres
- Year built:
- 2023
- Baths:
- 2.00
- MLS#:
- 50989404
- Subdivision:
- The Lakes At Crockett Martin
ADDITIONAL INFORMATION
Welcome to 326 Shoreview Drive, Conroe, TX 77303, a charming single-story home in the peaceful Lakes at Crockett Martin subdivision. This residence combines coastal elegance with modern design, creating a warm and inviting atmosphere. Inside, you'll find spacious bedrooms designed for comfort and relaxation. The home also includes a convenient washer and dryer, adding ease to your daily routine. The well-appointed kitchen, complete with a refrigerator, features an open-concept layout, ideal for both everyday living and entertaining.
- Type:
- Single Family
- Sq.Ft.:
- 1,862
- Status:
- Active
- Beds:
- 4
- Lot size:
- 0.12 Acres
- Year built:
- 2024
- Baths:
- 2.10
- MLS#:
- 57911692
- Subdivision:
- Talford Acres 02 Rep 1
ADDITIONAL INFORMATION
Welcome to this newly constructed home nestled in Conroe, TX, boasting the advantage of no HOA or MUD taxes. Enjoy the spacious and welcoming open-concept layout, featuring 4 bedrooms with the primary bedroom conveniently situated downstairs, providing a peaceful retreat. With 2.5 bathrooms, ample closet space, and additional storage options, this home is designed to accommodate modern lifestyles. Indulge in high-end bathroom and kitchen finishes, complete with refrigerator and dishwasher. The 2-car attached garage adds convenience to this elegant home, blending luxury with practicality for buyers.
$1,214,205
0 Tommy Smith Road Conroe, TX 77306
- Type:
- Other
- Sq.Ft.:
- n/a
- Status:
- Active
- Beds:
- n/a
- Lot size:
- 80.95 Acres
- Baths:
- MLS#:
- 37185224
- Subdivision:
- Na
ADDITIONAL INFORMATION
80+ acres in the heart of the next development wave. New developments and new schools under construction in the area/region. Dual access. Electricity and community water available along Tommy Smith Rd. 1st time open market offering as offered. Wooded in native and natural trees and vegetation. Low traffic county maintained, paved road. Rural/suburban setting, yet close to amenities.
- Type:
- Single Family
- Sq.Ft.:
- 3,656
- Status:
- Active
- Beds:
- 5
- Lot size:
- 0.27 Acres
- Year built:
- 2005
- Baths:
- 3.10
- MLS#:
- 24625899
- Subdivision:
- Stewarts Forest 02
ADDITIONAL INFORMATION
Welcome home to this charming property featuring a cozy fireplace, a natural color palette, and a stunning center island in the kitchen. The kitchen also boasts a nice backsplash. Other rooms provide flexible living space to suit your needs, while the primary bathroom offers a separate tub and shower, double sinks, and good under-sink storage. Step outside to the fenced backyard with a lovely sitting area, ideal for enjoying your morning coffee. And with fresh interior paint throughout, this home is ready. Don't miss out on this wonderful opportunity!
$5,500,000
10 Acres Sw Loop 336 Conroe, TX 77304
- Type:
- Other
- Sq.Ft.:
- n/a
- Status:
- Active
- Beds:
- n/a
- Lot size:
- 10.1 Acres
- Baths:
- MLS#:
- 42616673
- Subdivision:
- N/A
ADDITIONAL INFORMATION
West of I-45 in Conroe, this tract fronts the east side of Loop 336 and is just south of Highway 105. The property is located in an area of rapid growth and development. There are not many large parcels available in this area of Conroe. No flood plain issues, with all utilities available. Neighboring properties are CVS Pharmacy and HEB Grocery. The CVS Pharmacy location adjoins the property and is on the corner of Loop 336 and SH 105. A cross access agreement is in place with CVS Pharmacy allowing each owner to access either highway across the others property. This drive/entrance off Loop 336 is in place and permitted by TXDOT. The location of this tract is in the middle of the rapid expansion of Conroe, recently named one of the fastest growing cities in Texas. The Tx-DOT annual average daily traffic count for Loop 336 at the intersection of Hwy 105 West bound was approximately 38,541 for the year 2022. The property is perfectly suited for any type development!
$1,200,000
13259 Kidd Road Conroe, TX 77302
- Type:
- Other
- Sq.Ft.:
- 2,120
- Status:
- Active
- Beds:
- 3
- Lot size:
- 20 Acres
- Year built:
- 1984
- Baths:
- 2.10
- MLS#:
- 81582352
- Subdivision:
- Stewart C B
ADDITIONAL INFORMATION
Great unrestricted 20 +/- acre property. Currently a horse farm however the options are virtually endless! 3 bedroom, 2.5 bath home, fenced and cross fenced, first barn has 8 stalls plus a tackroom/workshop, main barn with 9 stalls, tackroom, and washrack, additional covered 9 stall open barn, sm barn for 4-H or ag projects, arena, round pen, and pastures.
- Type:
- Condo
- Sq.Ft.:
- 1,657
- Status:
- Active
- Beds:
- 3
- Year built:
- 2015
- Baths:
- 2.10
- MLS#:
- 66974568
- Subdivision:
- Colony Place 02
ADDITIONAL INFORMATION
Luxury town home in gated waterhome community. End unit, lake views. COVERED BOATSLIP INCLUDED W/ BOAT LIFT. 3 bedroom 2.5 bath 1.5 car garage with extra built in storage. Community pool and tennis court. Granite countertops, master bath with separate shower and tub and his & her sinks, half bath upstairs, covered balcony and patio.
$220,000
1813 Arbor Gln Conroe, TX 77303
- Type:
- Single Family
- Sq.Ft.:
- 1,752
- Status:
- Active
- Beds:
- 3
- Year built:
- 2002
- Baths:
- 2.10
- MLS#:
- 18875228
- Subdivision:
- Arbor Place
ADDITIONAL INFORMATION
- Type:
- Single Family
- Sq.Ft.:
- 3,249
- Status:
- Active
- Beds:
- 4
- Lot size:
- 0.36 Acres
- Year built:
- 2022
- Baths:
- 3.10
- MLS#:
- 65142180
- Subdivision:
- West Fork 03
ADDITIONAL INFORMATION
Welcome Home! This beautiful home greets you with the golf course view from the moment you walk in. Open concept floor plan to make it your own. Large windows in the living room give you plenty of natural light. Tile flooring throughout the house, high ceilings, stainless steel appliances and covered patio in the backyard. 3- car garage offers ample storage. This home is move in ready for families of any size. Conveniently easy access to I-45, Medical Center, Shopping & Lake Conroe. Low taxes! This home is must see.
- Type:
- Single Family
- Sq.Ft.:
- 4,290
- Status:
- Active
- Beds:
- 4
- Lot size:
- 0.41 Acres
- Year built:
- 2023
- Baths:
- 3.10
- MLS#:
- 79069817
- Subdivision:
- Artavia 13
ADDITIONAL INFORMATION
Welcome home! This stunning, newly constructed single-story residence by Revenna is situated on one of the most expansive lots in the coveted Artavia community. Offering a perfect blend of tranquility and luxury, this exquisite property features 4 spacious bedrooms, 3.5 elegant baths, and an oversized 3-car garage. Inside, you'll find a beautifully designed study and a gourmet kitchen thatâ??s perfect for culinary enthusiasts. The media/game room is ideally positioned to offer serene views of the backyard and adjacent reserve. Step outside to enjoy the extended back patio, offering over 400 square feet of covered spaceâ??perfect for outdoor entertaining or relaxation. Schedule your private tour today!
- Type:
- Other
- Sq.Ft.:
- n/a
- Status:
- Active
- Beds:
- n/a
- Lot size:
- 11 Acres
- Baths:
- MLS#:
- 20299090
- Subdivision:
- Unrestricted
ADDITIONAL INFORMATION
AMAZING opportunity along busy Crockett Martin Rd. in Conroe. +/-11 acres of UNRESTRICTED land with +/-276 feet of frontage. Across street from entrance to First America Homes new construction subdivision Pine Rock Estates. Multiple new construction subdivisions planned and under development along Crockett Martin Rd. Great opportunity for storage facility, commercial/retail center, industrial, entertainment plaza - endless uses. LOCATION of this property is excellent, only 4 miles south of Hwy 105, 1.3 miles north of FM 2090 and 10-14 miles between I45(downtown Conroe) and Hwy 69(downtown Cleveland). PLEASE CALL AGENT WITH QUESTIONS, PROPERTY IS OCCUPIED/GATED.
Open House:
Saturday, 11/16 12:00-4:00PM
- Type:
- Single Family
- Sq.Ft.:
- 3,116
- Status:
- Active
- Beds:
- 4
- Year built:
- 2024
- Baths:
- 3.10
- MLS#:
- 18440747
- Subdivision:
- Evergreen
ADDITIONAL INFORMATION
Discover Good Natured Living in the Brand-New Master Planned Community of Evergreen! Located off SH-242 and tucked behind a plethora of trees lies a retreat ready to welcome you home. This fabulous one-story home is wrapped in brick, surrounded by lush landscaping, and rests on a 60â?? lot with no back neighbors. This award-winning plan features 4 bedrooms, 3.5 bathrooms, a study, and open concept layout. A kitchen with Built-In Kitchen Aid Appliances, a large island, and a plethora of designer cabinetry will have you excited to cook and serve no matter the occasion! Fusing indoor and outdoor entertainment is simple with sliding glass doors and an extended covered patio. Retreat to a Primary Suite with a large bathroom with dual vanities, garden tub, and glass enclosed shower. All of this and more await you in Evergreen. Come Live the Difference with Shea Homes!
$1,899,500
10338 Paradise Valley Conroe, TX 77304
- Type:
- Single Family
- Sq.Ft.:
- 7,925
- Status:
- Active
- Beds:
- 7
- Lot size:
- 1.85 Acres
- Year built:
- 2012
- Baths:
- 5.10
- MLS#:
- 32705991
- Subdivision:
- Teaswood 02
ADDITIONAL INFORMATION
Discover unparalleled living in this 7-bedroom, 5.5-bathroom haven nestled within the coveted Teaswood community competitively priced below market value. Set against a backdrop of lush greenery on a 1.85-acre wooded lot, this residence offers the perfect blend of sophistication and seclusion. Elegance defines the interior, featuring an elevator for seamless access to all levels. The 10 KW solar power system underscores a commitment to sustainability, and a 38KW natural gas generator for uninterrupted power. Entertain effortlessly with an outdoor kitchen and a 700sqft covered patio that seamlessly extends indoor living. Two oversized 2-car garages for your outdoor stuff alongside 19 closets that can keep you organized inside! Included is an infrared sauna, creating a personal retreat for relaxation. The wooded lot has privacy, allowing residents to relish the tranquility of nature in this Teaswood estate. This home is an embodiment of refined living in an exclusive natural enclave.
- Type:
- Single Family
- Sq.Ft.:
- 1,567
- Status:
- Active
- Beds:
- 3
- Lot size:
- 0.22 Acres
- Year built:
- 2021
- Baths:
- 2.00
- MLS#:
- 15377972
- Subdivision:
- Caney Mills
ADDITIONAL INFORMATION
BIGGEST LOT ON THE BLOCK!! FULLY FENCED!!Welcome home to 14331 High Hill Drive located in the community of Caney Mills and zoned to Conroe ISD! This home features 3 bedrooms, 2 full baths and a 2-car garage. As you open the front door you are welcomed by the open concept floor plan, which will make entertaining a breeze. The stunning kitchen features dark stained cabinetry and a breakfast bar. The family room includes gorgeous vinyl plank flooring, and large windows allowing the natural light to shine through. End your days in the spacious primary suite. The primary bath includes a large walk-in shower, separate garden tub and walk-in closet. Don't forget to step out back for a view of the covered patio and backyard. You don't want to miss all this gorgeous home has to offer! Check out the 3D tour and schedule your showing today!
$400,000
6355 Willow Oaks Conroe, TX 77385
- Type:
- Single Family
- Sq.Ft.:
- 1,944
- Status:
- Active
- Beds:
- 3
- Lot size:
- 1.29 Acres
- Year built:
- 1974
- Baths:
- 2.00
- MLS#:
- 76782874
- Subdivision:
- Tall Timbers 02
ADDITIONAL INFORMATION
This property is an acre+, 2 lots and a dependable tenant there for years. The owner spent over $100k in 2018, when she purchased the property for remodeling, repairs and upgrades. Included: Kitchen, bath and utility room complete remodels including cabinets, granite counter tops, floors, walls, insulation, finishes and bath/showers. New water heater, water well pump, framing/decking/ shingles on roof, new siding on the garage, installed a $35k rod iron fence with three gates ( one automatic ), culvert and driveways, new concrete backyard patio and sidewalk around the house. No carpet in house and upgraded electric breaker box, insulation, sheet rock and opened room between the dining room and living room. Tenant is on month to month. Please do not disturb tenant.
$609,990
1714 Divino Pass Conroe, TX 77304
- Type:
- Single Family
- Sq.Ft.:
- 3,154
- Status:
- Active
- Beds:
- 4
- Year built:
- 2023
- Baths:
- 3.00
- MLS#:
- 94849147
- Subdivision:
- Teaswood Avenue
ADDITIONAL INFORMATION
MLS# 94849147 - Built by Toll Brothers, Inc. - Ready Now! ~ The four-bedroom Fenton Traditional home has a welcoming foyer with tray ceiling. Two secondary bedrooms with shared hall bath ensures space and privacy for all. The spacious kitchen is connected to the adjoining dining room and there is a great room with cathedral ceiling that extends to the covered patio via multi-slide doors. Additionally, there is a flex room off the great room, perfect for various uses. The primary bedroom boasts a private bath with jewel vanities, a separate tub and shower, and large walk-in closet. This is a well designed space for comfortable living. Guests will admire the private quarters with full bath and walk-in closet. Enjoy the covered patio with cathedral ceiling on cool evenings. This single-story plan also includes a 3-car tandem garage for added storage space or golf cart!
- Type:
- Single Family
- Sq.Ft.:
- 2,508
- Status:
- Active
- Beds:
- 4
- Year built:
- 2023
- Baths:
- 3.00
- MLS#:
- 35934464
- Subdivision:
- Teaswood Avenue
ADDITIONAL INFORMATION
MLS# 35934464 - Built by Toll Brothers, Inc. - Ready Now! ~ The Lavaca Transitional is a four-bedroom home that boasts a spacious guest suite with full bath and walk-in closet, perfect for accommodating visitors. The home office features cathedral ceilings, adding an elegant touch to your working experience. The open kitchen includes an island and walk-in pantry, providing ample storage and convenience. The great room also has cathedral ceilings leading to a covered porch with multi-slide doors, creating a seamless indoor-outdoor living experience. The primary bedroom suite is a luxurious retreat with a tray ceiling, dual walk-in closets, and linen closet. The primary bath is equipped with both a tub and shower, offering relaxation and functionality.
| Copyright © 2024, Houston Realtors Information Service, Inc. All information provided is deemed reliable but is not guaranteed and should be independently verified. IDX information is provided exclusively for consumers' personal, non-commercial use, that it may not be used for any purpose other than to identify prospective properties consumers may be interested in purchasing. |
Conroe Real Estate
The median home value in Conroe, TX is $310,400. This is lower than the county median home value of $348,700. The national median home value is $338,100. The average price of homes sold in Conroe, TX is $310,400. Approximately 52% of Conroe homes are owned, compared to 39.96% rented, while 8.05% are vacant. Conroe real estate listings include condos, townhomes, and single family homes for sale. Commercial properties are also available. If you see a property you’re interested in, contact a Conroe real estate agent to arrange a tour today!
Conroe, Texas has a population of 87,930. Conroe is less family-centric than the surrounding county with 36.81% of the households containing married families with children. The county average for households married with children is 38.67%.
The median household income in Conroe, Texas is $67,863. The median household income for the surrounding county is $88,597 compared to the national median of $69,021. The median age of people living in Conroe is 32.9 years.
Conroe Weather
The average high temperature in July is 93.3 degrees, with an average low temperature in January of 40.5 degrees. The average rainfall is approximately 48.7 inches per year, with 0 inches of snow per year.


