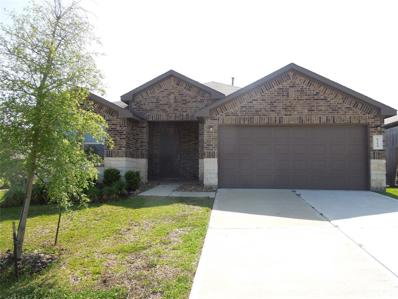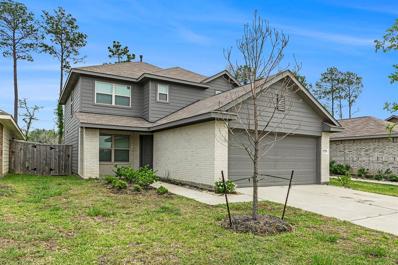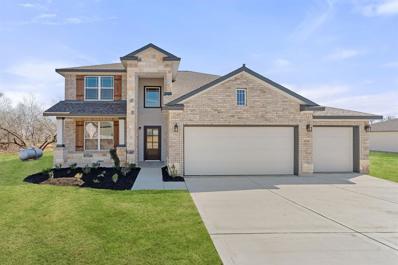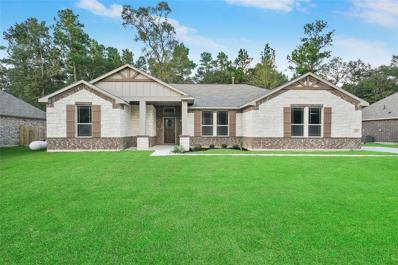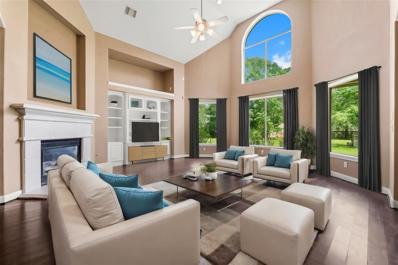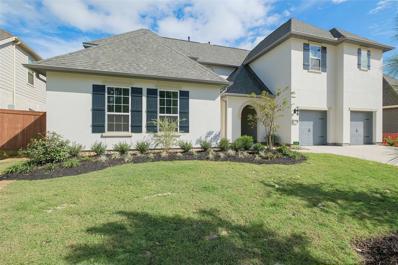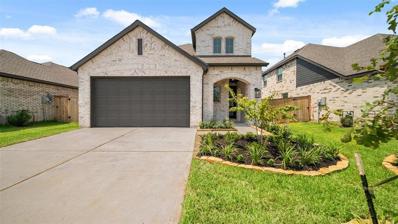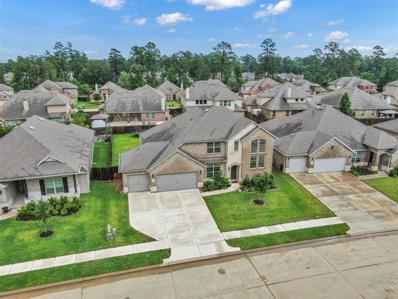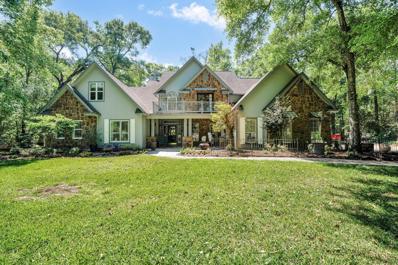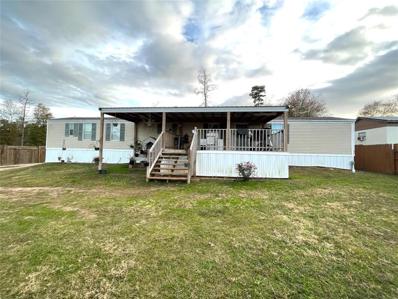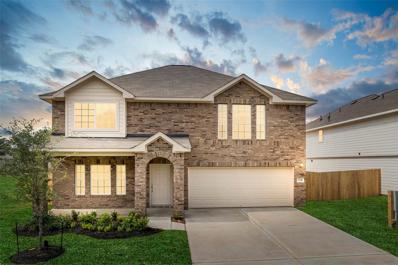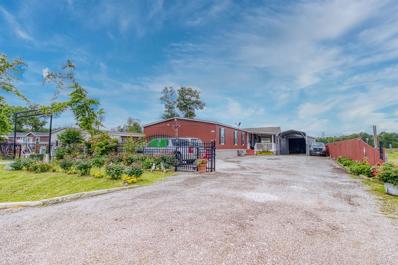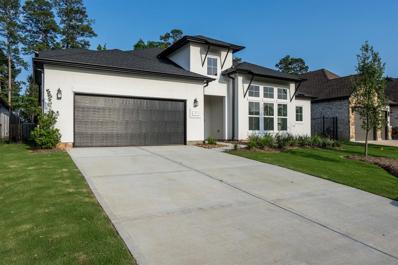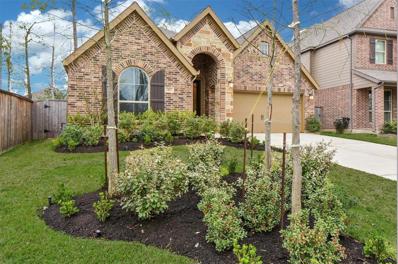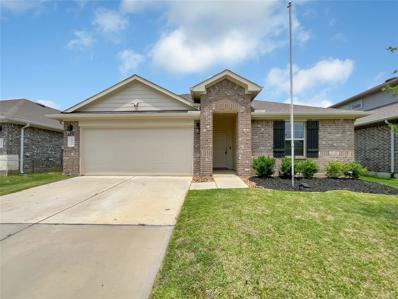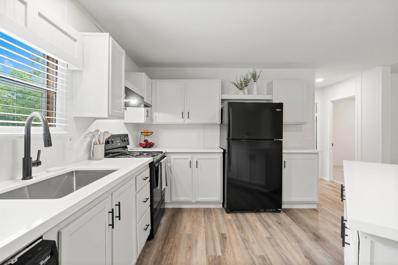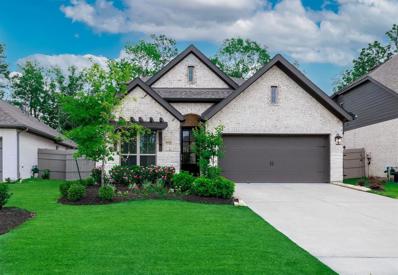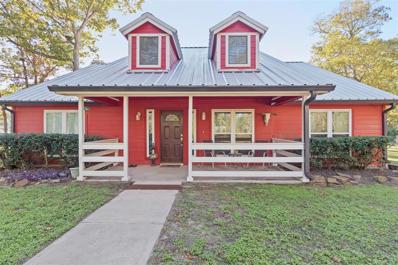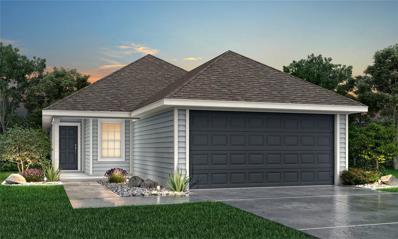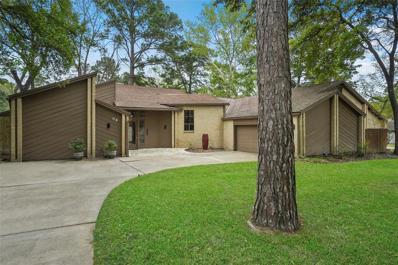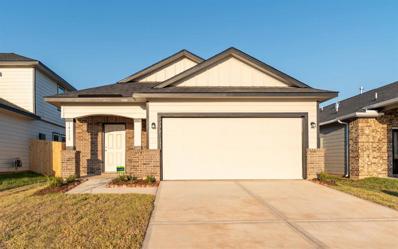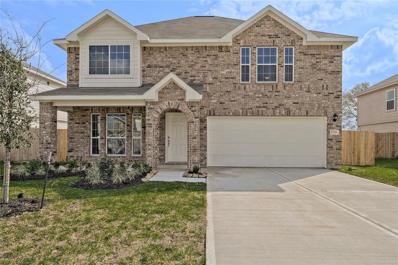Conroe TX Homes for Sale
- Type:
- Single Family
- Sq.Ft.:
- 2,309
- Status:
- Active
- Beds:
- 4
- Lot size:
- 0.16 Acres
- Year built:
- 2022
- Baths:
- 3.10
- MLS#:
- 97310586
- Subdivision:
- The Woodlands Hills
ADDITIONAL INFORMATION
Welcome to your dream home! This spacious abode boasts 4 bedrooms, ideal for families or guests. Enjoy endless entertainment in the massive game room or focus in the French door office. With 3 full bathrooms plus a convenient half bath downstairs, everyone's needs are met. The open concept design and high ceilings in the primary area create a sense of grandeur. Step outside to the backyard oasis, complete with outdoor lighting for evening gatherings. This move-in ready gem is nestled near the park, offering recreation at your doorstep. Take advantage of community perks like two swimming pools, a gym, and an event center. Multiple parks ensure ample outdoor enjoyment. Commuting is a breeze with easy access to the highway, while boating enthusiasts will appreciate the quick drive to the public boat ramp. Your perfect blend of comfort and convenience awaits!
- Type:
- Single Family
- Sq.Ft.:
- 1,627
- Status:
- Active
- Beds:
- 3
- Lot size:
- 0.17 Acres
- Year built:
- 2021
- Baths:
- 2.00
- MLS#:
- 30107834
- Subdivision:
- Water Crest On Lake Conroe 15
ADDITIONAL INFORMATION
Welcome to your dream home nestled in the picturesque community of Watercrest at Lake Conroe! This charming 3-bedroom, 2-bathroom home offers an idyllic retreat with an array of amenities tailored to elevate your lifestyle. Watercrest at Lake Conroe offers an abundance of amenities for residents to enjoy, including a dog park for your furry companions, a playground for the little ones, and two sparkling swimming pools for refreshing dips on hot summer days. The clubhouse provides the perfect setting for social gatherings and community events. Call today for a private showing.
$289,500
3779 Solanum Drive Conroe, TX 77301
- Type:
- Single Family
- Sq.Ft.:
- 1,854
- Status:
- Active
- Beds:
- 4
- Lot size:
- 0.1 Acres
- Year built:
- 2022
- Baths:
- 2.10
- MLS#:
- 6454159
- Subdivision:
- Ladera Trails 01
ADDITIONAL INFORMATION
Exceptional 4-bedroom, 2.5 bathroom home nestled in Ladera Trails! This inviting 2-story residence boasts a thoughtful layout with fresh paint. Beginning with the welcoming front door leading into the expansive open-concept family room, the LVP wood flooring seamlessly connects the kitchen, with its Granite countertops and black appliances to the spacious dining area. The adjacent primary bedroom provides a tranquil retreat, complete with a private ensuite and walk-in closet. Upstairs, discover three additional bedrooms and a conveniently located laundry room, ensuring comfort and convenience for the whole household. The bonus Family Room and full bathroom add to the homes perfect layout. Noteworthy among its features is the unique positioning of the back door, offering direct access to the backyard rather than the typical side entry found in similar models. Outside, enjoy your huge private fenced backyard in a community that's close to downtown Conroe. Want more? Book your tour today!
- Type:
- Single Family
- Sq.Ft.:
- 2,648
- Status:
- Active
- Beds:
- 4
- Lot size:
- 0.75 Acres
- Year built:
- 2024
- Baths:
- 3.00
- MLS#:
- 91523764
- Subdivision:
- Deer Pines
ADDITIONAL INFORMATION
This stunning two story floor plan has everything you need and more! The soaring family room ceilings create a grand spacious atmosphere, while the large game room is perfect for entertaining guest or spending time with family. The primary bath and closet are truly a great fit for royalty , providing ample space and luxury finishes that will make you feel like your living in a five start hotel!
- Type:
- Single Family
- Sq.Ft.:
- 1,910
- Status:
- Active
- Beds:
- 4
- Lot size:
- 0.75 Acres
- Year built:
- 2024
- Baths:
- 2.00
- MLS#:
- 81885058
- Subdivision:
- Deer Pines
ADDITIONAL INFORMATION
Prepare to be captivated by this impressive 4-bedroom, 2-bathroom home that exudes grandeur from the moment you set eyes on it. With its commanding street presence and thoughtfully designed interior, this residence is a perfect fit for families, boasting a spacious and open concept layout that maximizes every inch of space. No detail has been overlooked in creating this exceptional home, ensuring there is no wasted space.
$639,900
4 Pebblestone Conroe, TX 77304
- Type:
- Single Family
- Sq.Ft.:
- 4,169
- Status:
- Active
- Beds:
- 4
- Lot size:
- 1.06 Acres
- Year built:
- 2004
- Baths:
- 3.10
- MLS#:
- 33590374
- Subdivision:
- Silverstone
ADDITIONAL INFORMATION
Nestled within a gated community on a cul-de-sac lot, this home boasts recent upgrades. Noteworthy features include: a roof installed 3.5 years ago, complemented by 2 hot water heaters, each 2.5 years old, and 2 HVAC systems installed 3 and 5 years ago. The interior has been tastefully enhanced with fresh paint, accentuating the spacious living areas adorned with wood floors. The kitchen showcases granite counters, a workspace island, double ovens, and SS appliances, including a refrigerator. The open floor plan seamlessly connects the kitchen to the family room. A gas fireplace adds warmth to the living space. The primary bedroom featuring a tranquil sitting area and an ensuite bath with a whirlpool tub, dual sinks, and generously sized walk-in closet. Upstairs are 3 additional bedrooms and a sprawling game room-a versatile space for recreation, complete with a built-in desk area. Outside you will find a 16x16 storage shed for practical storage solutions. Low 1.9% Tax Rate!
Open House:
Saturday, 11/16 1:00-4:00PM
- Type:
- Single Family
- Sq.Ft.:
- 4,415
- Status:
- Active
- Beds:
- 5
- Year built:
- 2024
- Baths:
- 4.10
- MLS#:
- 87915473
- Subdivision:
- Evergreen
ADDITIONAL INFORMATION
Move in Ready! This elegant 2 story home exudes quality & contemporary style. As you walk through the modern pivot iron door, you will be drawn to the curved staircase & high ceilings that extend into the great room separated by an elliptical arch. A 16â?? stacking slider door leads out to a spacious covered patio & a large backyard. Back inside, a gorgeous kitchen awaits featuring a curved island w/plenty of workspace & seating, quartz countertops, double ovens, & a walk-in pantry. The primary retreat is a perfect oasis to relax w/a bay window in the bedroom and a spa-like bath with an oversized vanity and 2 separate closets, one of which is conveniently connected to the laundry room. A study off the entry hall offers privacy to ensure a quiet workspace from home. The guest suite includes a walk-in closet w/window and full bath w/walk-in shower. Upstairs is sure to impress w/a Gameroom, Media Room & 3 additional bedrooms. Come & live the difference in a Shea Home!
$424,990
242 Trapper Creek Conroe, TX 77304
Open House:
Thursday, 11/14 10:30-5:30PM
- Type:
- Single Family
- Sq.Ft.:
- 2,400
- Status:
- Active
- Beds:
- 4
- Year built:
- 2024
- Baths:
- 3.00
- MLS#:
- 69329953
- Subdivision:
- Grand Central Park
ADDITIONAL INFORMATION
MLS# 69329953 - Built by Highland Homes - Ready Now! ~ Two stories in the Everleigh provide great living space in the home. The living area, dining and kitchen are all open with beautiful wood look flooring. The kitchen has a large island and window seat. The primary suite has a drop-in tub & separate shower with a walk-in closet. A second bedroom is downstairs with the Primary suite. Upstairs are two additional bedrooms, a game room and full bath!
- Type:
- Single Family
- Sq.Ft.:
- 3,306
- Status:
- Active
- Beds:
- 4
- Lot size:
- 0.22 Acres
- Year built:
- 2020
- Baths:
- 3.00
- MLS#:
- 43645894
- Subdivision:
- Fosters Ridge 07
ADDITIONAL INFORMATION
Beautiful 4 bedroom house in the amazing Fosters Ridge Community!! Beautiful curb appeal, great floor plan, open spaces, modern finishes and much more. Beautiful hard surface plank flooring in the family, kitchen and dining room. Stainless steel appliances, granite countertops in kitchen with island, light stone cabinets with beautiful backsplash. Wonderful one-bedroom suite with spa-like bathroom and plenty of closet space. So much natural light! Windows galore in the two-story entry and living room! You must see it to appreciate it! Come see it today! WOODLANDS SCHOOLS!!! Close to movie theaters, entertainment venues, restaurants and more!
$1,450,000
10933 Lake Forest Drive Conroe, TX 77384
- Type:
- Single Family
- Sq.Ft.:
- 5,200
- Status:
- Active
- Beds:
- 5
- Lot size:
- 5 Acres
- Year built:
- 1998
- Baths:
- 5.10
- MLS#:
- 53360385
- Subdivision:
- Red Oak Ranch 01
ADDITIONAL INFORMATION
Discover your oasis of tranquility nestled within 5 sprawling acres, where luxury meets serenity in this stunning residence. Immerse yourself in the allure of a private swimming pool, inviting you to unwind and rejuvenate amidst nature's embrace. This meticulously crafted home boasts an array of upgrades, elevating your living experience to unparalleled heights. The exquisite interior finishes adorn every room. Attention to detail reflects impeccable taste and discerning quality. With an abundance of extras waiting to be discovered, this property promises a lifestyle of sophistication and indulgence. Private gated access at back of property provides fast, cut-thru to 1488. Whole house emergency backup generator. Welcome home to your own piece of paradise.
- Type:
- Single Family
- Sq.Ft.:
- 1,232
- Status:
- Active
- Beds:
- 3
- Lot size:
- 0.31 Acres
- Year built:
- 2021
- Baths:
- 2.00
- MLS#:
- 98784890
- Subdivision:
- Forest Trace 03
ADDITIONAL INFORMATION
Nice and private property close to hwy 105
- Type:
- Single Family
- Sq.Ft.:
- 2,070
- Status:
- Active
- Beds:
- 4
- Year built:
- 2024
- Baths:
- 2.10
- MLS#:
- 97128473
- Subdivision:
- Sherwood Glen
ADDITIONAL INFORMATION
PLEASE SEE SAMPLE 3D VIRTUAL TOUR! 1.85% TAX RATE! Beautiful Newmarket Floor Plan with 4 Bedrooms, 2 ½ Baths, with 2 car Garage. This floor plan boasts a SPACIOUS OPEN CONCEPT FLOOR PLAN with the Family Room, Dining Room, Kitchen, Breakfast Room, and Half Bath downstairs. Upstairs you will find a Game room, 3 Bedrooms including the secluded Ownerâs Retreat, 2 with walk in closets, 2 Full Baths and the Utility room. You will love the Kitchen with lots of cabinets, SS appliances, and even a USB outlet. Fenced Backyard. COST AND ENERGY EFFICIENT FEATURES: 16 Seer HVAC System, Honeywell Thermostat, PEX Hot and Cold-Water Lines, and Vinyl Double Pane Low E Windows that open to the inside of the home for easy cleaning. Located 40 miles north of Houston, near Conroe lies the new home community of Sherwood Glen. The community can be found nestled along TX-105 East amongst open and rustic views, of small-town charm. Convenient to I45 & TX 59.
$235,000
529 Draylon Drive Conroe, TX 77303
- Type:
- Single Family
- Sq.Ft.:
- n/a
- Status:
- Active
- Beds:
- 5
- Lot size:
- 0.25 Acres
- Year built:
- 2020
- Baths:
- 3.00
- MLS#:
- 33188156
- Subdivision:
- Crockett Trace Estates
ADDITIONAL INFORMATION
This beautiful 5 bedroom 3 bath home is located in a cozy neighborhood right off of Hwy- I05 and close to US-59, I-45 and Hwy 99. This home offers privacy with a metal gate to the front and metal fence to the back- wood fence to the sides. With its gorgeous open floor plan between the living room, dining room and kitchen. Large master bedroom and bath. walking pantry. Nice large porch to the entrance and a large metal building to store all your tools! This home is perfect for entertaining guests or spending quality time with the family.
$599,500
1711 Divino Pass Conroe, TX 77304
- Type:
- Single Family
- Sq.Ft.:
- 3,507
- Status:
- Active
- Beds:
- 4
- Lot size:
- 0.19 Acres
- Year built:
- 2024
- Baths:
- 3.10
- MLS#:
- 90405709
- Subdivision:
- Teaswood Ave
ADDITIONAL INFORMATION
Gorgeous Celeste floor plan by luxury builder Toll Brother. As you enter you have two secondary bed rooms with a full bath. An immense study with cathedral ceilings & wood floors. The open concept has a kitchen, breakfast room, living room combo with tall ceilings & upgraded sliding doors. Notice the bright natural light this home welcomes at any time of the day. The kitchen has upgrades including beautiful custom cabinets & a large island with a upgraded Quartz countertop throughout. A secondary bedroom with an ensuite bathroom which is rare! Cozy media room that is prewired for surround sound. Large primary bedroom will be your own oasis. Bathroom has dual vanities, separate shower, & a big soaking tub. Huge game room area upstairs great as another office, hideaway space, or kids getaway. Huge backyard with covered porch great for entertaining or relax time to just enjoy the nature, No back neighbors. This exclusive gated community is 15 minutes to the Woodlands!! LOW TAX RATE 1.9
$499,900
3250 Explorer Way Conroe, TX 77301
- Type:
- Single Family
- Sq.Ft.:
- 3,549
- Status:
- Active
- Beds:
- 5
- Lot size:
- 0.19 Acres
- Year built:
- 2013
- Baths:
- 4.00
- MLS#:
- 17819642
- Subdivision:
- Barton Woods 02
ADDITIONAL INFORMATION
PRICE REDUCED ... Fabulous 5-bedroom, 4-bath TRENDMAKER home boasting 3,549 sf, with a perfectly designed floor plan. Large two-story tall foyer leads to the sprawling staircase with beautiful wrought iron and wood accents. TWO BEDROOMS DOWN, one the primary with ensuite bath and professionally planned closet system. This TRENDMAKER home has high-end finishes throughout. Enjoy the convenience of a 3-car tandem garage and the peace of mind provided by a WHOLE-HOUSE-GENERATOR. Experience unparalleled comfort and style in every corner of this beautiful residence. No back neighbors for added privacy. Neighborhood pool and close to Barton Park with walking trails. Short drive to I-45, major grocery chains, many new restaurants and plenty of retail shopping. Low Tax Rate a Bonus!
- Type:
- Single Family
- Sq.Ft.:
- 2,245
- Status:
- Active
- Beds:
- 3
- Lot size:
- 0.15 Acres
- Year built:
- 2017
- Baths:
- 2.00
- MLS#:
- 83523760
- Subdivision:
- Grand Central Park 01
ADDITIONAL INFORMATION
Better than new,light and bright and open, hard-to-find one-story plan, with 3-car tandem garage. Features that all new home Buyers want in today's market. Compare this home to other new Perrys or Weekleys with the same features. Ceramic tile wood floors, stainless steel appliances, blinds, drapes, sprinklers, extended-covered porch, with flagstone patio, and upgraded landscaping. Study has gorgeous, etched glass doors. Study could be a formal dining room, per floor plan (see attached). We have survey to save Buyer $500. Cul-De-Sac Street. Dog park around corner. Location..location..DOES NOT back to a highway. Bring your serious buyers.
- Type:
- Single Family
- Sq.Ft.:
- 1,860
- Status:
- Active
- Beds:
- 4
- Lot size:
- 0.15 Acres
- Year built:
- 2020
- Baths:
- 2.00
- MLS#:
- 31960391
- Subdivision:
- Barton Woods 03
ADDITIONAL INFORMATION
Welcome to a marvelous property that is sure to impress with its tasteful design and features. The home instantly captivates visitors with its neutral color paint scheme that creates a calming. Prepare meals with effortless ease with the kitchen island and all stainless steel appliances provide a sleek, modern touch. Continue exploring to discover the primary bathroom, offering dual amenities such as double sinks. The separate tub and shower feature is designed to enhance relaxation and convenience. It offers the option for a quick, invigorating morning shower or a restful, indulgent soak in the evening. Stepping outside, the home presents a covered patio, perfect for casual outdoor gatherings or serenity. For those desiring outdoor space, you'll be delighted to find a fenced-in backyard providing a degree of privacy and an excellent area for a range of pursuits. This property beautifully combines style and practicality, ready to become a charming retreat for its next owners
- Type:
- Single Family
- Sq.Ft.:
- 1,536
- Status:
- Active
- Beds:
- 3
- Lot size:
- 1 Acres
- Year built:
- 2014
- Baths:
- 2.00
- MLS#:
- 84470890
- Subdivision:
- Pinewood Village
ADDITIONAL INFORMATION
BEAUTIFULLY RENOVATED 3/2 manufactured home in Pinewood Village on a full 1 ACRE LOT!!! New exterior paint! Never flooded! Easy access to shopping, The Grand Parkway, Highway 69/59 & The Woodlands. Inside you will find brand new fresh paint & flooring throughout. Enjoy the open island kitchen design with quartz countertops & brand-new appliances + refrigerator stays! Spacious primary bedroom with upgraded en-suite bath & walk in closet. Enjoy a cup of coffee or relax on the front & back porch underneath the mature shade trees. A serene retreat away from the busy feel of the city with plenty of greenspace to enjoy! New pump, control box and sprinklers on aerobic system! A perfect blend of privacy, comfort and convenience with a cozy country feel. Great Location! LOW Tax Rate! NO HOA OR DEED RESTRICTIONS! The possibilities are endless. WELCOME HOME to 17689 Pine View Dr. and schedule a showing before it's too late!
- Type:
- Single Family
- Sq.Ft.:
- 2,351
- Status:
- Active
- Beds:
- 4
- Year built:
- 2021
- Baths:
- 3.00
- MLS#:
- 37082956
- Subdivision:
- Artavia
ADDITIONAL INFORMATION
Attention!! Beautiful house located in an excellent area, this two-story house offers 4 bedrooms and 3 bathrooms, a beautiful fully equipped kitchen with a new refrigerator!! The beautiful open kitchen also offers a spacious pantry. Custom window coverings and custom ceiling fans. Excellent natural lighting, as the family room offers large windows. The master bedroom on the first floor offers great space, a bathtub and shower, as well as a spacious closet. There is another room on the first floor, two rooms above and a game room. This property also has a Generac unit, a nice large Tuff Shed and an electric car charging station built into the garage. Don't wait any longer and schedule your showing today, this gem won't last long!!!
- Type:
- Single Family
- Sq.Ft.:
- 1,897
- Status:
- Active
- Beds:
- 3
- Lot size:
- 2.5 Acres
- Year built:
- 1997
- Baths:
- 2.00
- MLS#:
- 41319509
- Subdivision:
- Northridge
ADDITIONAL INFORMATION
Nestled within the tranquil surroundings of Conroe's Northridge subdivision, this captivating ranch-style sanctuary beckons with its pastoral allure. Situated on a vast 2.5-acre expanse, this farmstead unveils 1,897 sq ft of thoughtfully crafted living space, with 3 bedrooms and 2 full bathrooms. Anchoring the home is the inviting farmhouse kitchen, boasting a breakfast bar and airy design that seamlessly flows into the family room, where a cozy fireplace creates a warm ambiance. Outside, discover a serene countryside escape complete with covered patio, porch, and spacious 30x40 workshop with sturdy concrete floors. Embracing rural living, the property boasts 2 chicken coops and 2 barns, including a livestock barn with 3 stalls and covered turnout pens. Additional highlights encompass covered parking or versatile workspace, ensuring convenience and functionality. Don't miss the opportunity to immerse yourself in the charm of this distinctive propertyâ??schedule your personal tour today!
$219,990
1327 Sue Peak Drive Conroe, TX 77301
- Type:
- Single Family
- Sq.Ft.:
- 1,365
- Status:
- Active
- Beds:
- 3
- Year built:
- 2024
- Baths:
- 2.00
- MLS#:
- 24520634
- Subdivision:
- Cliffstone Hills
ADDITIONAL INFORMATION
Welcome to one of Legend's newest communities in Conroe, TX! Conveniently located off the 336 Loop, Cliffstone Hills makes commuting a breeze! The Sweetwater floor plan is a charming 1-story home with 3 bedrooms, 2 bathrooms, and a 2-car garage! This home has it all, including vinyl plank flooring throughout the common areas! The gourmet kitchen is sure to please with 42â?? cabinets, granite countertops, and stainless-steel appliances! Retreat to the Ownerâ??s Suite featuring double sinks, a separate tub and shower, and a spacious walk-in closet! Enjoy the great outdoors with full sod and a sprinkler system. Donâ??t miss your opportunity to call Cliffstone Hills home, schedule a visit today!
Open House:
Saturday, 11/16 12:00-2:00PM
- Type:
- Single Family
- Sq.Ft.:
- 5,175
- Status:
- Active
- Beds:
- 5
- Lot size:
- 0.46 Acres
- Year built:
- 1975
- Baths:
- 5.10
- MLS#:
- 62877397
- Subdivision:
- April Sound 01
ADDITIONAL INFORMATION
Nestled within the serene landscape of a golf coursed subdivision, this charming home exudes timeless elegance and distinctive character. Boasting panoramic views of fairways and greens, the property offers a unique blend of everyday living and recreational amenities. With architectural details that capture a spacious layout, high ceilings and expansive windows inviting natural light, this residence provides the perfect back drop for both relaxation and entertainment.
- Type:
- Single Family
- Sq.Ft.:
- 1,365
- Status:
- Active
- Beds:
- 3
- Lot size:
- 0.12 Acres
- Year built:
- 2024
- Baths:
- 2.00
- MLS#:
- 46973604
- Subdivision:
- Caney Mills
ADDITIONAL INFORMATION
The beautiful Oak plan consists of three bedrooms, two full bathrooms & a formal dining room!
- Type:
- Single Family
- Sq.Ft.:
- 1,501
- Status:
- Active
- Beds:
- 3
- Lot size:
- 0.16 Acres
- Year built:
- 2004
- Baths:
- 2.00
- MLS#:
- 65096587
- Subdivision:
- Teas Lakes 02
ADDITIONAL INFORMATION
This charming 3 bed, 2 bath home boasts numerous upgrades and a spacious layout. From the cozy living room with a fireplace to the elegant quartz kitchen counters, this home is full of modern touches. The primary bedroom features a luxurious ensuite bath and walk-in closet. Outside, the large backyard offers a covered patio, shade trees, and a versatile shed. Located in a community with nature trails and a pond, this home is a must-see for those seeking comfort and convenience. Schedule a showing today at 7814 Mary Katheryns - you won't want to miss this gem! Built in 2004, this 1501 sq ft property is situated on a 7000 sq ft lot.
- Type:
- Single Family
- Sq.Ft.:
- 2,070
- Status:
- Active
- Beds:
- 3
- Year built:
- 2024
- Baths:
- 2.10
- MLS#:
- 80657257
- Subdivision:
- Sherwood Glen
ADDITIONAL INFORMATION
SEE SAMPLE 3D VIRTUAL TOUR! 1.85% TAX RATE! Beautiful Newmarket Floor Plan with 4 Bedrooms, 2 ½ Baths, with 2 car Garage. This floor plan boasts a SPACIOUS OPEN CONCEPT FLOOR PLAN with the Family Room, Dining Room, Kitchen, Breakfast Room, and Half Bath downstairs. Upstairs you will find a Game room, 3 Bedrooms including the secluded Ownerâs Retreat, 2 with walk in closets, 2 Full Baths and the Utility room. You will love the Kitchen with lots of cabinets, SS appliances, and even a USB outlet. Fenced Backyard. COST AND ENERGY EFFICIENT FEATURES: 16 Seer HVAC System, Honeywell Thermostat, Pex Hot and Cold Water Lines, and Vinyl Double Pane Low E Windows that open to the inside of the home for easy cleaning. Located 40 miles north of Houston, near Conroe lies the new home community of Sherwood Glen. The community can be found nestled along TX-105 East amongst open and rustic views, of small-town charm. Convenient to I45 & TX 59.
| Copyright © 2024, Houston Realtors Information Service, Inc. All information provided is deemed reliable but is not guaranteed and should be independently verified. IDX information is provided exclusively for consumers' personal, non-commercial use, that it may not be used for any purpose other than to identify prospective properties consumers may be interested in purchasing. |
Conroe Real Estate
The median home value in Conroe, TX is $310,400. This is lower than the county median home value of $348,700. The national median home value is $338,100. The average price of homes sold in Conroe, TX is $310,400. Approximately 52% of Conroe homes are owned, compared to 39.96% rented, while 8.05% are vacant. Conroe real estate listings include condos, townhomes, and single family homes for sale. Commercial properties are also available. If you see a property you’re interested in, contact a Conroe real estate agent to arrange a tour today!
Conroe, Texas has a population of 87,930. Conroe is less family-centric than the surrounding county with 36.81% of the households containing married families with children. The county average for households married with children is 38.67%.
The median household income in Conroe, Texas is $67,863. The median household income for the surrounding county is $88,597 compared to the national median of $69,021. The median age of people living in Conroe is 32.9 years.
Conroe Weather
The average high temperature in July is 93.3 degrees, with an average low temperature in January of 40.5 degrees. The average rainfall is approximately 48.7 inches per year, with 0 inches of snow per year.

