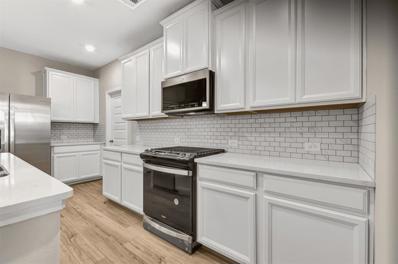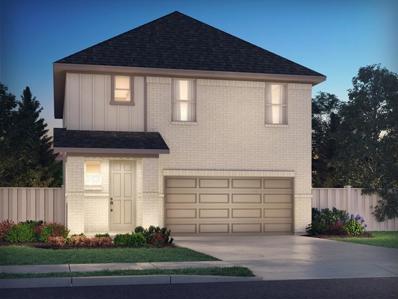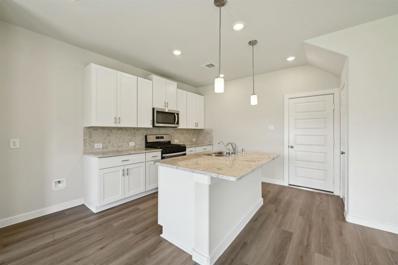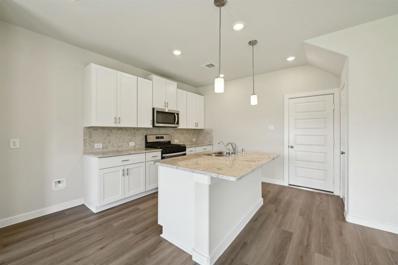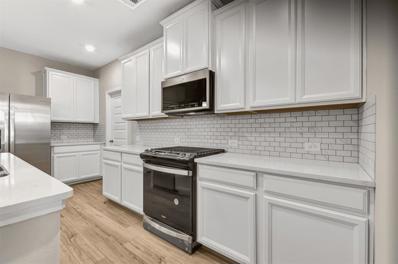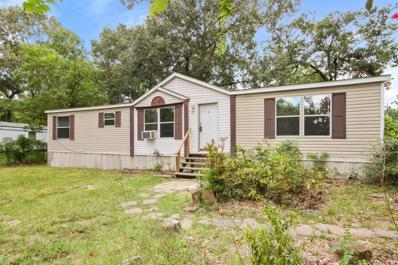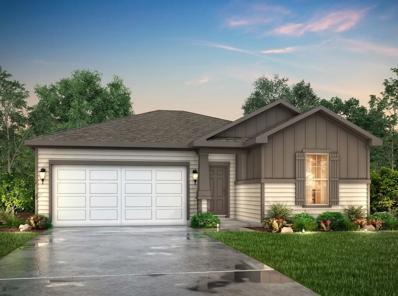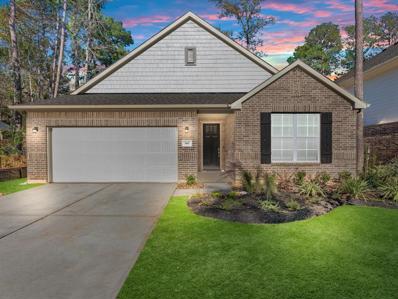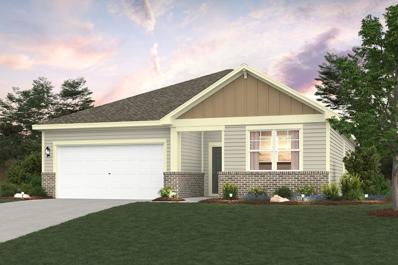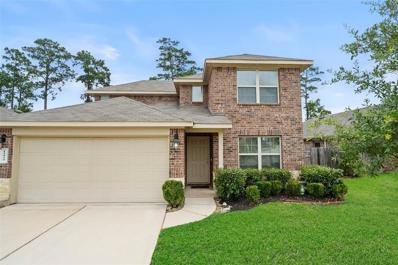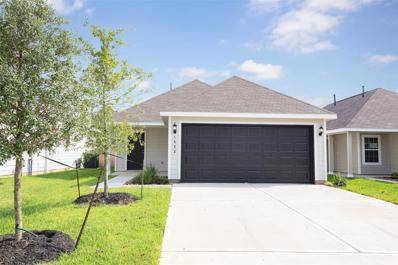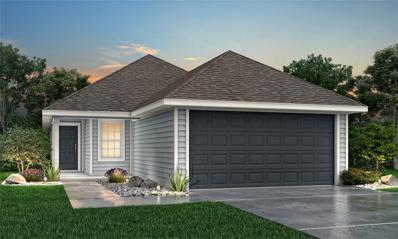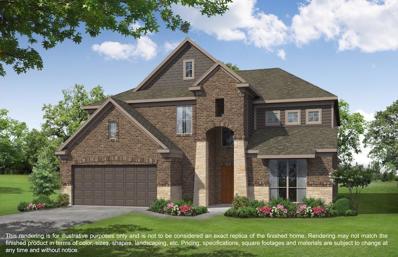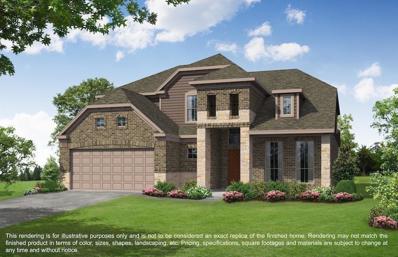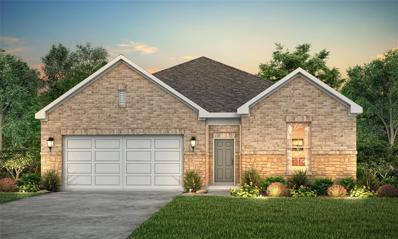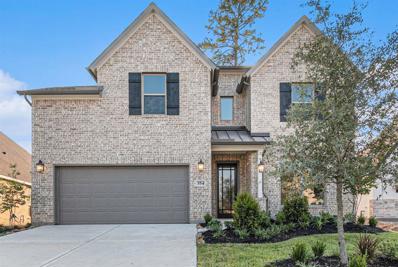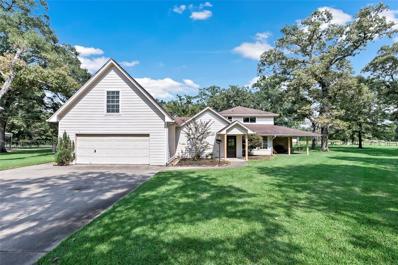Conroe TX Homes for Sale
- Type:
- Single Family
- Sq.Ft.:
- 2,265
- Status:
- Active
- Beds:
- 4
- Year built:
- 2024
- Baths:
- 2.10
- MLS#:
- 87076812
- Subdivision:
- Harpers Preserve
ADDITIONAL INFORMATION
Brand new, energy-efficient home available by Oct 2024! Inside, the main floor primary suite features dual sinks and a spacious walk-in closet. White cabinets with cotton white granite countertops, brown tone EVP flooring with multi-tone carpet in our Elemental package. Located a half hour north of downtown Houston off Hwy 242, Harperâs Preserve is a stunning gated master-planned community that features an on site local elementary school and grocery store, as well as nearby restaurants and shopping. Each energy-efficient home also comes standard with features that go beyond helping you save on utility billsâthey allow your whole family to live better and breathe easier. Each of our homes is built with innovative, energy-efficient features designed to help you enjoy more savings, better health, real comfort and peace of mind.
- Type:
- Single Family
- Sq.Ft.:
- 2,024
- Status:
- Active
- Beds:
- 4
- Year built:
- 2024
- Baths:
- 2.10
- MLS#:
- 82546243
- Subdivision:
- Harpers Preserve
ADDITIONAL INFORMATION
Brand new, energy-efficient home available by Oct 2024! The Bryce's open concept main level makes it easy to entertain or simply spend quality time with family. White cabinets with cotton white granite countertops, brown tone EVP flooring with multi-tone carpet in our Elemental package. Located a half hour north of downtown Houston off Hwy 242, Harperâs Preserve is a stunning gated master-planned community that features an on site local elementary school and grocery store, as well as nearby restaurants and shopping. Each energy-efficient home also comes standard with features that go beyond helping you save on utility billsâthey allow your whole family to live better and breathe easier. Each of our homes is built with innovative, energy-efficient features designed to help you enjoy more savings, better health, real comfort and peace of mind.
- Type:
- Single Family
- Sq.Ft.:
- 1,589
- Status:
- Active
- Beds:
- 3
- Year built:
- 2024
- Baths:
- 2.10
- MLS#:
- 23809835
- Subdivision:
- Harpers Preserve
ADDITIONAL INFORMATION
Brand new, energy-efficient home available by Oct 2024! Overlooking the open concept family room, the Saguaro's beautiful island adds prep space in the kitchen and serves as a handy breakfast bar. Pebble cabinets with white ice quartz countertops, light beige EVP flooring and grey tone carpet in our Sleek package. Located a half hour north of downtown Houston off Hwy 242, Harperâs Preserve is a stunning gated master-planned community that features an on site local elementary school and grocery store, as well as nearby restaurants and shopping. Each energy-efficient home also comes standard with features that go beyond helping you save on utility billsâthey allow your whole family to live better and breathe easier. Each of our homes is built with innovative, energy-efficient features designed to help you enjoy more savings, better health, real comfort and peace of mind.
- Type:
- Single Family
- Sq.Ft.:
- 1,589
- Status:
- Active
- Beds:
- 3
- Year built:
- 2024
- Baths:
- 2.10
- MLS#:
- 61996271
- Subdivision:
- Harpers Preserve
ADDITIONAL INFORMATION
Brand new, energy-efficient home available NOW! White cabinets with cotton white granite countertops, brown tone EVP flooring with multi-tone carpet in our Elemental package. Located a half hour north of downtown Houston off Hwy 242, Harperâs Preserve is a stunning gated master-planned community that features an on site local elementary school and grocery store, as well as nearby restaurants and shopping. Each energy-efficient home also comes standard with features that go beyond helping you save on utility billsâthey allow your whole family to live better and breathe easier. Each of our homes is built with innovative, energy-efficient features designed to help you enjoy more savings, better health, real comfort and peace of mind.
- Type:
- Single Family
- Sq.Ft.:
- 2,265
- Status:
- Active
- Beds:
- 4
- Year built:
- 2024
- Baths:
- 2.10
- MLS#:
- 38411232
- Subdivision:
- Harpers Preserve
ADDITIONAL INFORMATION
Brand new, energy-efficient home available by Sep 2024! Inside, the main floor primary suite features dual sinks and a spacious walk-in closet. Pebble cabinets with white ice quartz countertops, light beige EVP flooring and grey tone carpet in our Sleek package. Located a half hour north of downtown Houston off Hwy 242, Harperâs Preserve is a stunning gated master-planned community that features an on site local elementary school and grocery store, as well as nearby restaurants and shopping. Each energy-efficient home also comes standard with features that go beyond helping you save on utility billsâthey allow your whole family to live better and breathe easier. Each of our homes is built with innovative, energy-efficient features designed to help you enjoy more savings, better health, real comfort and peace of mind.
- Type:
- Single Family
- Sq.Ft.:
- 1,560
- Status:
- Active
- Beds:
- 3
- Lot size:
- 0.45 Acres
- Year built:
- 2002
- Baths:
- 2.00
- MLS#:
- 65496998
- Subdivision:
- Country West
ADDITIONAL INFORMATION
Welcome to this 3-bed, 2-bath double-wide mobile home, sitting on a spacious 0.447-acre lot. This home offers a perfect blend of comfort and style, with a layout that maximizes both space and functionality. Inside, you'll find three spacious bedrooms, each providing ample space. The primary suite features a large walk-in closet and an en-suite bathroom complete with a soaking tub, separate shower and double sinks. The living area is the heart of the home, featuring a wood-burning fireplace. Outside, the expansive lot offers plenty of room for outdoor activities, gardening, or simply enjoying the serene surroundings. Conveniently located near 242, 59, and 45. Don't miss the opportunity to make this property your new home!
- Type:
- Single Family
- Sq.Ft.:
- 1,675
- Status:
- Active
- Beds:
- 3
- Year built:
- 2024
- Baths:
- 2.00
- MLS#:
- 5387392
- Subdivision:
- Crockett Meadows
ADDITIONAL INFORMATION
The Buchanan - Featuring a thoughtfully designed single-story layout, the Buchanan offers plenty of private and common living space. Toward the front of the home, two bedrooms share a full hall bath. At the heart of the home, an inviting kitchenâ??featuring a center island and corner pantryâ??overlooks an open-concept area with a spacious great room and elegant dining area. Completing the home, a lavish owner's suite includes a large walk-in closet and a private bath.
- Type:
- Single Family
- Sq.Ft.:
- 2,012
- Status:
- Active
- Beds:
- 4
- Year built:
- 2023
- Baths:
- 3.00
- MLS#:
- 29054081
- Subdivision:
- The Woodlands Hills
ADDITIONAL INFORMATION
1 Story Home - Located in the community of The Woodlands Hills and zoned to Willis ISD. This 2,012 sq. ft. floorplan features 4 bedrooms, 3 full baths, and an attached 2 car garage. Home includes stunning Quartz countertops, 42 inch cabinets, exquisite herringbone tile work, and SS appliances. The Primary Suite features a relaxing soaking tub, with separate large walk-in shower, and a massive walk-in closet! Tankless aa water heater, full sod front and back, Gutters, Sprinkler System, covered patio with gas hookup, home automation powered by Google, and more! This beautiful community offers a lazy river, lap pool, cabanas, tennis courts, bark park, a gym, paved walking/biking trails, and 20 parks! Call to schedule your showing today!
- Type:
- Single Family
- Sq.Ft.:
- 1,947
- Status:
- Active
- Beds:
- 4
- Year built:
- 2024
- Baths:
- 2.10
- MLS#:
- 76532380
- Subdivision:
- River'S Edge
ADDITIONAL INFORMATION
Love where you live in River's Edge in Conroe, TX! Home is zoned to the excellent Woodlands schools - Buckalew Elementary School, Mitchell Intermediate School, McCullough Junior High School, and Woodlands High School. The Lowry floor plan is a spacious 2-story home with 4 bedrooms, 2.5 bathrooms, and a 2-car garage. The first floor offers the perfect entertainment space with vinyl plank flooring and an open kitchen overlooking the dining and family rooms! The gourmet kitchen is sure to please with 42" cabinets, granite countertops, and stainless-steel appliances! Upstairs offers a private retreat for all bedrooms! Retreat to the Owner's Suite featuring double sinks, a separate tub and shower, and a walk-in closet. Enjoy the great outdoors with a sprinkler system and a covered patio! Don't miss your opportunity to call River's Edge home, schedule a visit today!
- Type:
- Single Family
- Sq.Ft.:
- 1,508
- Status:
- Active
- Beds:
- 3
- Year built:
- 2024
- Baths:
- 2.00
- MLS#:
- 17277948
- Subdivision:
- Crockett Meadows
ADDITIONAL INFORMATION
Featuring a thoughtfully designed single-story layout, the Cottonwood offers plenty of private and common living space. Toward the front of the home, two bedrooms share a full hall bath. At the heart of the home, an inviting kitchenâfeaturing a center island and corner pantryâoverlooks an open-concept area with a spacious great room and elegant dining area. Completing the home, a lavish owner's suite includes a large walk-in closet and a private bath.
- Type:
- Single Family
- Sq.Ft.:
- 1,675
- Status:
- Active
- Beds:
- 3
- Year built:
- 2024
- Baths:
- 2.00
- MLS#:
- 93281536
- Subdivision:
- Crockett Meadows
ADDITIONAL INFORMATION
Featuring a thoughtfully designed single-story layout, the Buchanan offers plenty of private and common living space. Toward the front of the home, two bedrooms share a full hall bath. At the heart of the home, an inviting kitchenâfeaturing a center island and corner pantryâoverlooks an open-concept area with a spacious great room and elegant dining area. Completing the home, a lavish owner's suite includes a large walk-in closet and a private bath.
- Type:
- Single Family
- Sq.Ft.:
- 1,508
- Status:
- Active
- Beds:
- 3
- Year built:
- 2024
- Baths:
- 2.00
- MLS#:
- 16441897
- Subdivision:
- Crockett Meadows
ADDITIONAL INFORMATION
Featuring a thoughtfully designed single-story layout, the Cottonwood offers plenty of private and common living space. Toward the front of the home, two bedrooms share a full hall bath. At the heart of the home, an inviting kitchenâfeaturing a center island and corner pantryâoverlooks an open-concept area with a spacious great room and elegant dining area. Completing the home, a lavish owner's suite includes a large walk-in closet and a private bath.
- Type:
- Single Family
- Sq.Ft.:
- 2,570
- Status:
- Active
- Beds:
- 4
- Lot size:
- 0.16 Acres
- Year built:
- 2019
- Baths:
- 2.10
- MLS#:
- 39043136
- Subdivision:
- Fosters Ridge 08
ADDITIONAL INFORMATION
Nestled in The Woodlands school district, this charming DR Horton home offers an open concept layout perfect for entertaining. Featuring a beautiful island kitchen with Frigidaire stainless steel appliances and built-in home automation, this property is both stylish and convenient. Enjoy the community amenities of Fosters Ridge including a pool and clubhouse. With exquisite designer touches throughout and a tankless water heater, this home is a must-see. Don't miss out on this fantastic opportunity - schedule a viewing today! Lightly lived in and lovingly maintained. No rear neighbors, this home backs to a greenbelt.
- Type:
- Single Family
- Sq.Ft.:
- 1,675
- Status:
- Active
- Beds:
- 3
- Year built:
- 2024
- Baths:
- 2.00
- MLS#:
- 88645246
- Subdivision:
- Crockett Meadows
ADDITIONAL INFORMATION
The Buchanan - Featuring a thoughtfully designed single-story layout, the Buchanan offers plenty of private and common living space. Toward the front of the home, two bedrooms share a full hall bath. At the heart of the home, an inviting kitchenâ??featuring a center island and corner pantryâ??overlooks an open-concept area with a spacious great room and elegant dining area. Completing the home, a lavish owner's suite includes a large walk-in closet and a private bath.
- Type:
- Single Family
- Sq.Ft.:
- 2,012
- Status:
- Active
- Beds:
- 4
- Year built:
- 2024
- Baths:
- 3.00
- MLS#:
- 94089240
- Subdivision:
- Caney Mills
ADDITIONAL INFORMATION
2012- With 2012 Square feet, the Brazos plan is a 4 bedroom/3 bath with the following features included: 50â homesite with 10208 Sq.ft. with Large Backyard in a cul-de-sac, Granite countertops at Kitchen and Baths, Undermount kitchen sink, 42â Kitchen cabinets, REFRIGERATOR, WASHER AND DRYER, Light Gray Kitchen Cabinets, Stainless Steel Appliances that include Whirlpool 5 burner gas range, microwave oven that is vented outside and dishwasher, Elongated toilets, Tankless water heater, Dual sinks at owners bath, wood tile throughout except bedrooms, Techshield radiant barrier, Garage Door Opener, Full sod front and back, Sprinkler System, Rooms blocked and wired for ceiling fans, Smart Home Features, USB Charger duplex at 2 locations, Environments for Living Certified, and more!
- Type:
- Single Family
- Sq.Ft.:
- 2,012
- Status:
- Active
- Beds:
- 4
- Year built:
- 2024
- Baths:
- 3.00
- MLS#:
- 64705983
- Subdivision:
- Caney Mills
ADDITIONAL INFORMATION
The Brazos - 2012- With 2012 Square feet, the Brazos plan is a 4 bedroom/3 bath with the following features included: 50â homesite with 6250 Sq.ft. with Large Backyard, NO BACK NEIGHBORS, Granite countertops at Kitchen and Baths, Undermount kitchen sink, 42â Kitchen cabinets, REFRIGERATOR, WASHER AND DRYER, Light Gray Kitchen Cabinets, Stainless Steel Appliances that include Whirlpool 5 burner gas range, microwave oven that is vented outside and dishwasher, Elongated toilets, Tankless water heater, Dual sinks at owners bath, wood tile throughout except bedrooms, Techshield radiant barrier, Garage Door Opener, Full sod front and back, Sprinkler System, Rooms blocked and wired for ceiling fans, Smart Home Features, USB Charger duplex at 2 locations, Environments for Living Certified, and more!
$234,990
1323 Sue Peak Drive Conroe, TX 77301
- Type:
- Single Family
- Sq.Ft.:
- 1,539
- Status:
- Active
- Beds:
- 3
- Year built:
- 2024
- Baths:
- 2.00
- MLS#:
- 46160114
- Subdivision:
- Cliffstone Hills
ADDITIONAL INFORMATION
Welcome to one of Legend's newest communities in Conroe, TX! Conveniently located off the 336 Loop, Cliffstone Hills makes commuting a breeze! The Grove floor plan is a charming 1-story home with 3 bedrooms, 2 bathrooms, and a 2-car garage. This home has it all, including vinyl plank flooring throughout the common areas! The gourmet kitchen is sure to please with 42-inch cabinets, granite countertops, and stainless-steel appliances! Retreat to the supersized Owner's Suite featuring double sinks, a separate tub and shower, and an extra spacious walk-in closet! Enjoy the great outdoors with full sod, a sprinkler system, and a covered patio! Donâ??t miss your opportunity to call Cliffstone Hills home, schedule a visit today!
- Type:
- Single Family
- Sq.Ft.:
- 1,365
- Status:
- Active
- Beds:
- 3
- Year built:
- 2024
- Baths:
- 2.00
- MLS#:
- 37896839
- Subdivision:
- Cliffstone Hills
ADDITIONAL INFORMATION
Welcome to one of Legend's newest communities in Conroe, TX! Conveniently located off the 336 Loop, Cliffstone Hills makes commuting a breeze! The Sweetwater floor plan is a charming 1-story home with 3 bedrooms, 2 bathrooms, and a 2-car garage! This home has it all, including vinyl plank flooring throughout the common areas! The gourmet kitchen is sure to please with 42â?? cabinets, granite countertops, and stainless-steel appliances! Retreat to the Ownerâ??s Suite featuring double sinks, a separate tub and shower, and a spacious walk-in closet! Enjoy the great outdoors with full sod and a sprinkler system. Donâ??t miss your opportunity to call Cliffstone Hills home, schedule a visit today!
- Type:
- Single Family
- Sq.Ft.:
- 4,023
- Status:
- Active
- Beds:
- 5
- Year built:
- 2024
- Baths:
- 4.10
- MLS#:
- 57399915
- Subdivision:
- Barton Creek Ranch
ADDITIONAL INFORMATION
LONG LAKE NEW CONSTRUCTION - Welcome home to 3307 Pin Cherry Lane located in the community of Barton Creek Ranch and zoned to Conroe ISD. This floor plan features 5 bedrooms, 4 full baths, 1 half bath. This gorgeous home is the Model Home Floorplan. Features 4-Sided Brick, Brick/Stone Elevation, Covered Rear Patio, Study with French Doors, Fireplace w/Subway Tile Surround, Mudset Primary Shower, Full Gutters, Exterior Coach Lights and many more upgrades! You don't want to miss all this gorgeous home has to offer! Call to schedule your showing today!
- Type:
- Single Family
- Sq.Ft.:
- 3,577
- Status:
- Active
- Beds:
- 4
- Year built:
- 2024
- Baths:
- 3.10
- MLS#:
- 69945929
- Subdivision:
- Barton Creek Ranch
ADDITIONAL INFORMATION
LONG LAKE NEW CONSTRUCTION - Welcome home to 3311 Pin Cherry Lane located in the community of Barton Creek Ranch and zoned to Conroe ISD. This floor plan features 4 bedrooms, 3 full baths, 1 half bath, and 2-car garage. Additional features include 4-Sided Brick, Brick/Stone Elevation, Covered Rear Patio, Study with French Doors, Wood-look Tile Flooring throughout common areas, 2-story Ceilings with Metal Balusters, Mudset Primary Bathroom Shower, Exterior Coach Lights, Full Gutters, and many more upgrades! You don't want to miss all this gorgeous home has to offer! Call to schedule your showing today!
- Type:
- Single Family
- Sq.Ft.:
- 1,869
- Status:
- Active
- Beds:
- 3
- Year built:
- 2024
- Baths:
- 2.00
- MLS#:
- 44510645
- Subdivision:
- Caney Mills
ADDITIONAL INFORMATION
The Travis Plan - With 1869 Square feet, the Travis plan is a 3 bedroom/2 bath/STUDY with the following features included: 50â homesite with 6280 Sq.ft. with Large Backyard, Granite countertops at Kitchen and Baths, Undermount kitchen sink, 42â Kitchen Cabinets, Stainless Steel Appliances that include Whirlpool 5 burner gas range, microwave oven that is vented outside and dishwasher, Elongated toilets, Tankless water heater, Dual sinks at owners bath, Techshield radiant barrier, Full sod front and back, Sprinkler System, Rooms blocked and wired for ceiling fans, 10x10 patio, Smart Home, and more!
- Type:
- Single Family
- Sq.Ft.:
- 1,869
- Status:
- Active
- Beds:
- 3
- Year built:
- 2024
- Baths:
- 2.00
- MLS#:
- 22327153
- Subdivision:
- Caney Mills
ADDITIONAL INFORMATION
The Travis Plan - 1869- With 1869 Square feet, the Travis plan is a 3 bedroom/2 bath/STUDY with the following features included: 50â homesite with 6250 Sq.ft. with Large Backyard, Granite countertops at Kitchen and Baths, Undermount kitchen sink, 42â Kitchen Cabinets, Stainless Steel Appliances that include Whirlpool 5 burner gas range, microwave oven that is vented outside and dishwasher, Elongated toilets, Tankless water heater, Dual sinks at owners bath, Techshield radiant barrier, Full sod front and back, Sprinkler System, Rooms blocked and wired for ceiling fans, 10x10 patio, Smart Home, and more!
- Type:
- Single Family
- Sq.Ft.:
- 1,675
- Status:
- Active
- Beds:
- 3
- Year built:
- 2024
- Baths:
- 2.00
- MLS#:
- 28670717
- Subdivision:
- Caney Mills
ADDITIONAL INFORMATION
The Buchanan - With 1675 Square feet, the Buchanan plan is a 3 bedroom/2 bath with the following features included: 50â?? homesite with 8065 Sq.ft. with Large Backyard, Granite countertops at Kitchen and Baths, Undermount kitchen sink, 42 Kitchen Cabinets; Light Gray Kitchen Cabinets, Stainless Steel Appliances that include Whirlpool gas range, microwave oven that is vented outside and dishwasher, REFRIGERATOR, WASHER, AND DRYER, Elongated toilets, Tankless water heater, Dual sinks at owners bath, Techshield radiant barrier, sod front and back, Sprinkler System, Rooms blocked and wired for ceiling fans, Smart Home Features, USB Charger duplex at 2 locations, Environments for Living Certified, and more!
- Type:
- Single Family
- Sq.Ft.:
- 3,090
- Status:
- Active
- Beds:
- 4
- Year built:
- 2024
- Baths:
- 3.10
- MLS#:
- 75379859
- Subdivision:
- Grand Central Park
ADDITIONAL INFORMATION
MOVE IN READY!! Westin Homes NEW Construction (Albany IX, Elevation J) Two story cul-de-sac lot. 4 bedrooms. 3.5 baths. Family room, study and formal dining room. Spacious island kitchen open to family room. Primary suite with large walk-in closet. Three additional bedrooms, spacious game room and media room on second floor. Covered patio and attached 2-car garage. Grand Central Park is Conroe's premier master-planned community where nature and tranquility meets big city conveniences. Enjoy community lakes and luscious tree filled scenery while taking advantage of the many amenities that Grand Central Park has to offer. Located near the Woodlands and I-45. Stop by the Westin Homes sales office today to learn more about Grand Central Park!
$1,299,000
6315 Old Highway 105 W Conroe, TX 77304
- Type:
- Other
- Sq.Ft.:
- 5,433
- Status:
- Active
- Beds:
- 6
- Lot size:
- 11.4 Acres
- Year built:
- 1980
- Baths:
- 6.00
- MLS#:
- 26169542
- Subdivision:
- Corner Mary
ADDITIONAL INFORMATION
Rare Country-in-the-City The five bedroom, four bath home boasts a Custom Kitchen featuring commercial appliances. The den features a solid walnut custom bookcase, a classic wood-burning fireplace, and a wet bar. A whimsical â??hobbit holeâ?? just for the little ones is tucked under the staircase ready for many adventures. It has a peaceful view overlooking the gated pool area, outdoor kitchen, and fire pit, a welcome retreat in the Texas heat! The Main Party Barn is spray foam insulated and features a commercial-style kitchen with a 10â?? walk-in cooler and freezer, perfect for taking care of your meat processing needs, or serving a crowd. This barn could be used as a workshop for all of your personal tools, projects or for business purposes. It is on its own septic and includes an RV Hook-up. A 400ft deep well waters the entire property including livestock pens, and irrigation system. This property also currently holds an Agricultural exemption for property taxes.
| Copyright © 2024, Houston Realtors Information Service, Inc. All information provided is deemed reliable but is not guaranteed and should be independently verified. IDX information is provided exclusively for consumers' personal, non-commercial use, that it may not be used for any purpose other than to identify prospective properties consumers may be interested in purchasing. |
Conroe Real Estate
The median home value in Conroe, TX is $310,400. This is lower than the county median home value of $348,700. The national median home value is $338,100. The average price of homes sold in Conroe, TX is $310,400. Approximately 52% of Conroe homes are owned, compared to 39.96% rented, while 8.05% are vacant. Conroe real estate listings include condos, townhomes, and single family homes for sale. Commercial properties are also available. If you see a property you’re interested in, contact a Conroe real estate agent to arrange a tour today!
Conroe, Texas has a population of 87,930. Conroe is less family-centric than the surrounding county with 36.81% of the households containing married families with children. The county average for households married with children is 38.67%.
The median household income in Conroe, Texas is $67,863. The median household income for the surrounding county is $88,597 compared to the national median of $69,021. The median age of people living in Conroe is 32.9 years.
Conroe Weather
The average high temperature in July is 93.3 degrees, with an average low temperature in January of 40.5 degrees. The average rainfall is approximately 48.7 inches per year, with 0 inches of snow per year.
