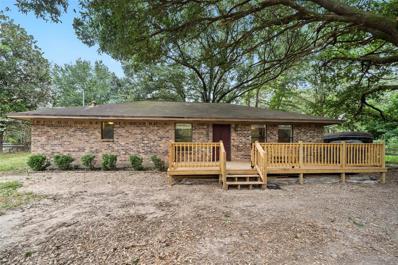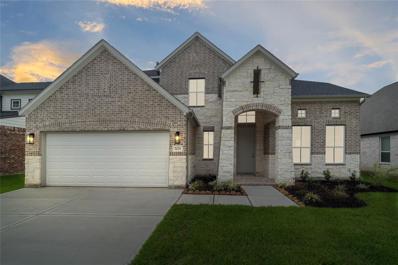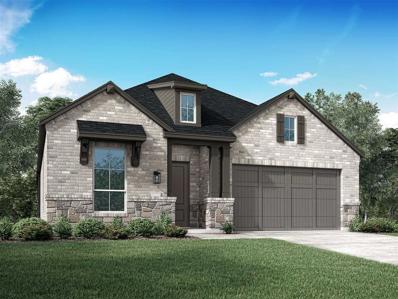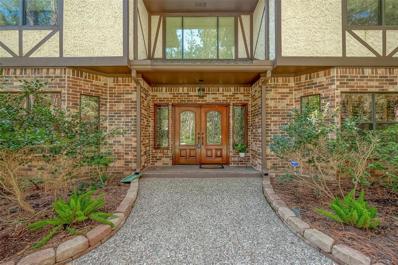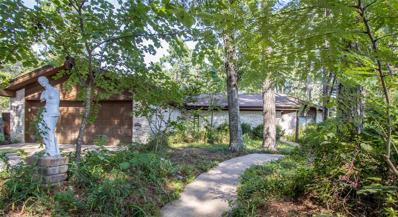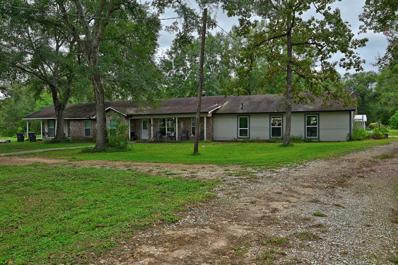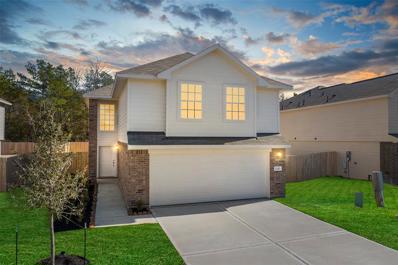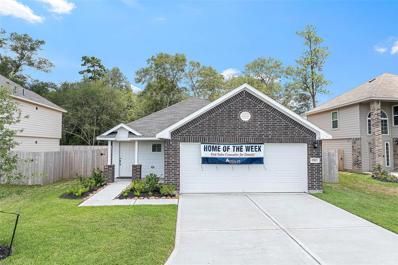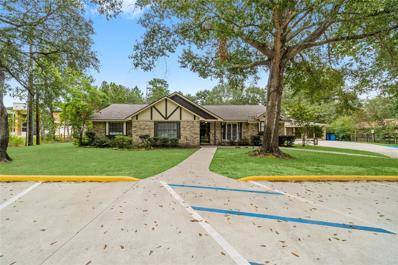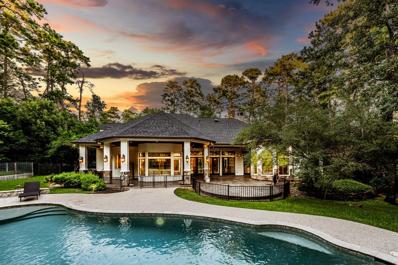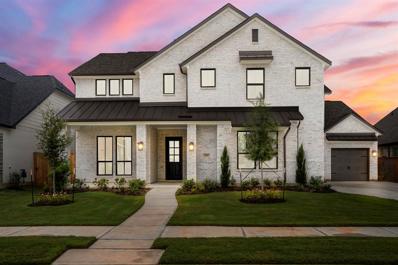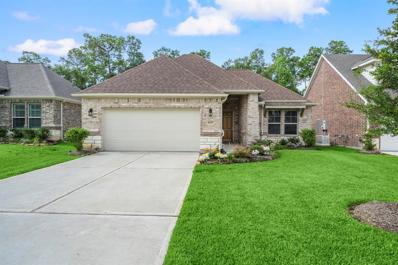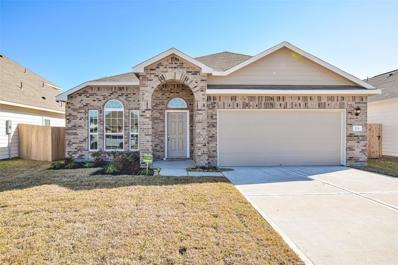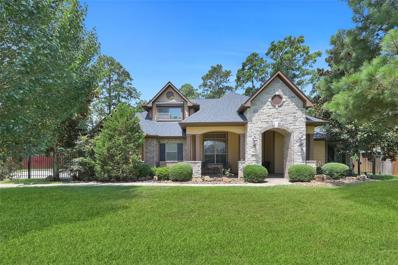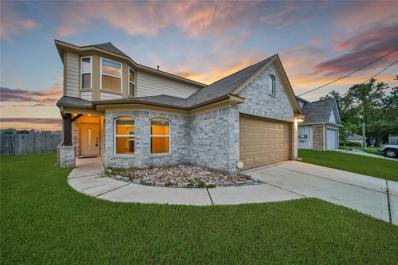Conroe TX Homes for Sale
$419,900
15296 Dogwood Lane Conroe, TX 77303
- Type:
- Other
- Sq.Ft.:
- 1,421
- Status:
- Active
- Beds:
- 3
- Lot size:
- 2.99 Acres
- Year built:
- 1978
- Baths:
- 2.00
- MLS#:
- 6683902
- Subdivision:
- Walco Acres
ADDITIONAL INFORMATION
WHETHER YOU'RE LOOKING FOR YOUR OWN QUIET PATCH OF HARD-WOOD-STUDDED PROPERTY OUTSIDE OF HOUSTON, WANT TO HOMESTEAD WITH DAIRY COWS AND LIVESTOCK, START YOUR OWN SMALL DAIRY FARM OR DESIRE SPACE FOR HORSES, THIS PROPERTY FITS THE BILL. THIS BRIGHT AND COZY HOME HAS BEEN REMODELED TWICE IN THE LAST 9 YEARS AND HAS MANY UPGRADES TO ENJOY. THREE BEDROOMS, TWO BATH BRICK HOME ON NEARLY 3 ACRES. SOFT WATER SYSTEM AND MINI SPLIT AC IN THE PARLOR INCLUDED. ALSO INCLUDED ARE WASHER, DRYER AND REFRIGERATOR IN THE HOME. 30 X 43 MILKING PARLOR WITH STORE, THAT ADDS AN ADDITIONAL 1290 SQUARE FEET. 15 X 30 BARN WITH STALLS AND LOAFING SHED. 20 X 20 HAY BARN. SELLER WOULD CONSIDER RENTING DAIRY SHOP FROM BUYER. 5 X 8 DOG KENNEL ENCLOSURE ON CONCRETE. AIR CONDITIONER COMPRESSOR REPLACED IN 2023. PHOTOS COMING SOON.
Open House:
Saturday, 11/16 12:00-4:00PM
- Type:
- Single Family
- Sq.Ft.:
- 3,577
- Status:
- Active
- Beds:
- 4
- Year built:
- 2024
- Baths:
- 3.10
- MLS#:
- 19265493
- Subdivision:
- Barton Creek Ranch
ADDITIONAL INFORMATION
LONG LAKE NEW CONSTRUCTION - Welcome home to 3028 Mesquite Pod Trail located in the community of Barton Creek Ranch and zoned to Conroe ISD. This floor plan features 4 bedrooms, 3 full baths, 1 half bath, primary bathroom freestanding tub and mudset shower, study with french doors, covered rear patio and an attached 2-car garage. You don't want to miss all this gorgeous home has to offer! Call to schedule your showing today!
- Type:
- Single Family
- Sq.Ft.:
- 3,221
- Status:
- Active
- Beds:
- 5
- Baths:
- 4.00
- MLS#:
- 62756455
- Subdivision:
- Evergreen
ADDITIONAL INFORMATION
Discover luxury living in The Rivercrest! This stunning 5-bedroom, 4-bathroom home. The spacious open floor plan includes a dedicated study.The game room and loft offer additional entertainment spaces for the whole family to enjoy. The main bedroom is a retreat, featuring a stylish barn door that opens to the luxurious bath with freestanding tub and oversized shower equipped with a rain showerhead. The well-appointed kitchen boasts stacked upper cabinets, providing extra storage and an upscale look, while the luxe pantry is ideal for keeping your kitchen essentials organized. Step outside to the covered patio, perfect for outdoor gatherings, and enjoy easy access to the backyard through sliding patio doors. The 2-car attached garage includes an additional storage area for your convenience. This home is designed for those who appreciate both elegance and functionalityâ??donâ??t miss out on this exceptional property! ** Home is under construction: estimated completion Jan 2025
Open House:
Saturday, 11/16 12:00-4:00PM
- Type:
- Single Family
- Sq.Ft.:
- 2,958
- Status:
- Active
- Beds:
- 5
- Year built:
- 2024
- Baths:
- 4.10
- MLS#:
- 63345034
- Subdivision:
- Barton Creek Ranch
ADDITIONAL INFORMATION
LONG LAKE NEW CONSTRUCTION - Welcome home to 3036 Mesquite Pod Trail Lane located in the community of Barton Creek Ranch and zoned to Conroe ISD. This floor plan features 5 bedrooms, 4 full baths, 1 half bath and an attached 2-car garage. Additional features include brick/stone elevation, 4-sided brick, covered patio, 5th bedroom en-suite, spacious garage storage, and study with french doors. You don't want to miss all this gorgeous home has to offer! Call to schedule your showing today!
- Type:
- Single Family
- Sq.Ft.:
- 2,593
- Status:
- Active
- Beds:
- 4
- Year built:
- 2024
- Baths:
- 3.00
- MLS#:
- 40583301
- Subdivision:
- Grand Central Park: 55ft. Lots
ADDITIONAL INFORMATION
MLS# 40583301 - Built by Highland Homes - December completion! ~ The Grantham has a double arch entry with the study in the front. The kitchen has a large island and is open to the dining area that has a window seat. Fireplace located in the family room. There is a lifestyle room in between the secondary bedrooms which is a great flex space. The primary has a bay window and big spa shower. Trane AC with dehumidifier, tankless water heater & much more!
$332,900
10529 Wild Chives Conroe, TX 77385
- Type:
- Single Family
- Sq.Ft.:
- 1,588
- Status:
- Active
- Beds:
- 3
- Lot size:
- 0.11 Acres
- Year built:
- 2022
- Baths:
- 2.00
- MLS#:
- 60593482
- Subdivision:
- Harpers Preserve 27
ADDITIONAL INFORMATION
Discover this stunning 2022-built home nestled in the desirable gated community of Harper's Preserve. This exceptional neighborhood boasts an array of amenities, including scenic walking trails, expansive parks, and a refreshing community pool. Enjoy the convenience of being just minutes away from local grocery stores, schools, and dining options. Plus, with easy access to I-45 and The Woodlands, you'll be close to the medical center, shopping malls, and numerous other conveniences. Donâ??t miss outâ??schedule a showing today.
- Type:
- Single Family
- Sq.Ft.:
- 2,991
- Status:
- Active
- Beds:
- 4
- Lot size:
- 0.29 Acres
- Year built:
- 2013
- Baths:
- 3.10
- MLS#:
- 19783843
- Subdivision:
- Harpers Preserve 02
ADDITIONAL INFORMATION
Located in the gated community of Harpers Preserve, this stunning property offers lush landscaping and inviting curb appeal. Inside, you'll find wood floors, high ceilings, and an open floor plan. The kitchen features granite countertops, a tile backsplash, SS appliances, and a pot filler faucet. The primary suite includes a tray ceiling, custom shower, soaking tub, and a walk-in closet that connects to the laundry room. Upstairs, a versatile space can serve as a game room or media area. Outside, there's a covered patio, pergola with a vine privacy wall, and potential for a pool. Perfect oasis for relaxing and entertaining.
- Type:
- Single Family
- Sq.Ft.:
- 815
- Status:
- Active
- Beds:
- 2
- Lot size:
- 0.06 Acres
- Year built:
- 2022
- Baths:
- 1.00
- MLS#:
- 31013838
- Subdivision:
- Marie Village
ADDITIONAL INFORMATION
Welcome to your stunning new home at 16814 Marie Village, this modern 2 bedroom home offers the perfect blend of comfort and style.Located off Hwy 105, residents enjoy easy access to 1-45 and popular restaurants and shopping centers! This charming home boast spacious interiors, covered patios, newly built privacy fence and numerous upgrades throughout! Among the upgrades find beautiful quartz counters through out the kitchen and bathroom. The generous sized bedrooms, open concept floor plan and the sleek finishes exude warmth and comfort!This premier lot has no front or back neighbors so you can take in the country views with no distractions. Dont miss your chance in calling this perfect gem home. The sale of this home will include all appliances, along with the ring security system through ADT. Low Property Tax and HOA fees!
$309,000
788 Yellow Birch Conroe, TX 77304
- Type:
- Single Family
- Sq.Ft.:
- 1,784
- Status:
- Active
- Beds:
- 4
- Year built:
- 2021
- Baths:
- 2.00
- MLS#:
- 61405230
- Subdivision:
- Wedgewood Forest
ADDITIONAL INFORMATION
This incredible home is in Wedgewood Forest, a beautiful community in Conroe. This thoughtfully designed one-story home with 3 bedrooms plus office and 2 bathrooms features a covered front and back patio, a spacious family room, an upgraded kitchen, a dining room, and a laundry room. Designer upgrades in the kitchen include 42â?? white upper wood cabinetry, backsplash, sprawling quartz countertops, a walk-in pantry with full wood shelving, and a deep basin sink. Community also boasts a park with a playground, tennis court, and a fishable lake.
- Type:
- Condo
- Sq.Ft.:
- 1,348
- Status:
- Active
- Beds:
- 2
- Year built:
- 2017
- Baths:
- 2.00
- MLS#:
- 78095465
- Subdivision:
- Shoreline On Lake Conroe Condo
ADDITIONAL INFORMATION
Enjoy lakefront living at the private & beautiful Shoreline on Lake Conroe Condominiums. Gated property. Elegantly appointed with Bosch appliances, neutral color scheme, high ceilings, lake-friendly durable flooring throughout family/public areas! Private storage room. Bird's-eye view over the Lake/area marina is featured from your double-length patio suitable for multiple seating areas. Enjoy indoor/outdoor living here w/ a 24-hour view through the expansive wall of windows & sliding glass door to the patio. Gently lived in--easy 1st floor location. 2 gorgeous waterfront pools, water features, elevator access & private access to property/amenities. Covered/uncovered parking. 2 unassigned spaces w/in the community. Pet area and access to EV charging station! Premier living at Lake Conroe, walkable to shopping, restaurants, pharmacy, salons & more. Builder SF and Appraisal SF differ. Please confirm all measurements if important. NO short-term rentals. Measurements estimated.
- Type:
- Single Family
- Sq.Ft.:
- 3,800
- Status:
- Active
- Beds:
- 4
- Lot size:
- 1.48 Acres
- Year built:
- 1983
- Baths:
- 3.10
- MLS#:
- 30233397
- Subdivision:
- Willowridge Estates 02
ADDITIONAL INFORMATION
Country estate living within the City of Conroe. The best way to describe this English Tudor home is the craftsmanship you will find throughout. The palatial features 4 bedrooms, 3 1/2 baths, 2 car garage-epoxy floor. You will be entranced by beautiful leaded glass doors, an 18 ft. foyer and a wrought iron staircase. First floor features an office, kitchen, dining, family room, gameroom, bar, and utility room. Bedrooms are spacious and on the second floor. Morning coffees can be enjoyed off the quiet sanctuary deck setting from the primary bedroom. Home offers a greenhouse where you can indulge in all your Fall and Spring planting. Large stone patio off the kitchen leads up to the backyard for pool house fun and entertaining in your pool and hot tub. Pool cover is provided. gutters w/Leaf Gard cover, garage/workshop. High chain link fence surrounds backyard. City water, plus a well, a whole house generator. Beautiful stamped driveway, additional parking. Nature at its best!
$565,000
207 Wroxton Drive Conroe, TX 77304
- Type:
- Single Family
- Sq.Ft.:
- 2,413
- Status:
- Active
- Beds:
- 3
- Lot size:
- 0.97 Acres
- Year built:
- 1978
- Baths:
- 2.10
- MLS#:
- 50534769
- Subdivision:
- Woodranch Farms
ADDITIONAL INFORMATION
Welcome to this unique 3 Bed 2.5 bath mid century modern style home in Woodranch Farms/Wroxton. Centrally located, quiet/serene .97 acre with NO HOA. The backyard is its own oasis with mature trees/tropical greenery. Irrigation well and 1200 sq.ft.climate controlled workshop. Generac commercial generator, liquid cooled 27kw that supplies the house/shop to full function. As you walk in the door you are greeted by a solid stone wall and tongue and groove pine. Large living area: nat. gas stone fireplace and wood tone tile floor. Large kitchen: custom mahogany cabinetry, new double convection oven, LG Thinq refrigerator and dishwasher. Spacious Master: lrg.walk in closet, wood door shutters to outdoor stone patio. Guest bath: new tub, tile, granite, fixtures. Rock Wool insulation, new hot water heater, new casement windows/patio doors, new interior/exterior paint, fenced backyard. This eye catching home has so much to offer- golf course community, near I-45, Conroe High and shopping!!
$575,000
9950 Oak Tree Drive Conroe, TX 77303
- Type:
- Single Family
- Sq.Ft.:
- 2,940
- Status:
- Active
- Beds:
- 4
- Lot size:
- 3.85 Acres
- Year built:
- 1962
- Baths:
- 4.00
- MLS#:
- 6623109
- Subdivision:
- Montgomery John
ADDITIONAL INFORMATION
3.85 Acres with mulitiple housing offers unlimited potential !This property features an older main house (approx. 3,000 sq.ft.) with 4 large bedrooms and 4 baths. The one story guest house (approx. 896 sq.ft.) offers 1 bedroom & full bath. There is a 28x70 steel building (shop) with 4 bays and roll up doors. Great for storage units! At the rear of the property is a 3 bedroom Barndominium that has been roughed in and needs to be finished out. There is a pool but it is not currently in working order. There are 2 working wells! 3.85 Acres! Located near Montgomery County Fair Grounds and Airport. Great Opportunity.
- Type:
- Single Family
- Sq.Ft.:
- 1,970
- Status:
- Active
- Beds:
- 3
- Lot size:
- 0.02 Acres
- Year built:
- 2023
- Baths:
- 2.10
- MLS#:
- 38498953
- Subdivision:
- Sherwood Glen
ADDITIONAL INFORMATION
PLEASE SEE SAMPLE 3D VIRTUAL TOUR! 1.85% LOW TAX RATE!!! Welcome home to this beautiful 2 Story, The Meadowbank floor Plan with 3 Bedrooms, 2 1/2 Baths, and an attached 2 Car Garage. Open concept living with the spacious Family Room open to the Kitchen, and Formal Dining Room downstairs. You will love the Kitchen with lots of cabinets, breakfast bar, and ALL stainless steel appliances INCLUDED: WASHER,DRYER, REFRIGERATOR!! All Bedrooms and Game Room are upstairs along with 2 full Baths. Fenced backyard w/ full sod. COST AND ENERGY EFFICIENCY FEATURES: 16 Seer HVAC System, Honeywell Thermostat, PEX Hot & Cold Water Lines, and Vinyl Double Pane Low E Windows that open to the inside of the home for cleaning. Located 40 miles north of Houston, near Conroe lies the new home community of Sherwood Glen. The community can be found nestled along TX-105 East amongst open and rustic views, of small-town charm. Convenient to I45 & TX 59.
- Type:
- Single Family
- Sq.Ft.:
- 1,169
- Status:
- Active
- Beds:
- 3
- Year built:
- 2024
- Baths:
- 2.00
- MLS#:
- 61061969
- Subdivision:
- Sherwood Glen
ADDITIONAL INFORMATION
1.85% TAX RATE! Beautiful 1 Story, The Perth Floor Plan with 3 Bedrooms, 2 Baths, with a 2 Car Garage. This floor plan boasts a SPACIOUS OPEN CONCEPT FLOOR PLAN and HIGH CEILINGS with the Family Room, Kitchen, Breakfast Room, Dining Room, and 3 Bedrooms with 2 full Baths and Vinyl flooring throughout. You will love the Kitchen with lots of cabinets, SS appliances including: Washer, Dryer, and Refrigerator, and even a USB outlet. Fenced backyard. COST AND ENERGY EFFICIENCY FEATURES: 16 Seer HVAC System, Honeywell Thermostat, PEX Hot & Cold Water Lines, Electric Water Heater and Vinyl Double Pane Low E Windows that open to the inside of the home for cleaning. Located 40 miles north of Houston, near Conroe lies the new home community of Sherwood Glen. The community can be found nestled along TX-105 East amongst open and rustic views, of small-town charm. Convenient to I45 & TX 59. Please call today for your private tour!
- Type:
- Single Family
- Sq.Ft.:
- 3,691
- Status:
- Active
- Beds:
- 4
- Lot size:
- 1.5 Acres
- Year built:
- 1978
- Baths:
- 3.00
- MLS#:
- 60613072
- Subdivision:
- Big Tree Estate
ADDITIONAL INFORMATION
This 1 story home sits on 1.5 acres offering open floor plan & endless possibilities, with no restrictions and no HOA. Features 4 beds & 3 baths, with updated kitchen, breakfast area, & utility room showcasing beautiful patterned tile flooring & Silestone countertops. Expansive family room includes fireplace, while the enormous primary bedroom boasts sitting area and fireplace with ensuite bath equipped w/large walk-in shower, spa tub, & handicap rails. 3-car oversized garage has been thoughtfully converted into office space, w/long driveway and ample parking. Backyard is partially fenced & includes a 50'x 22' covered concrete patio, private water well, 3 septic tanks, & front yard sprinkler system. Conveniently located near HEB and all the amenities of The Woodlands, it also falls within the highly-rated Magnolia school district with low taxes. Currently used as a business, the home can easily be converted back for residential use with a garage apartment or office.
$1,097,680
16011 Bonjour Boulevard Conroe, TX 77302
- Type:
- Single Family
- Sq.Ft.:
- 4,573
- Status:
- Active
- Beds:
- 5
- Lot size:
- 0.28 Acres
- Year built:
- 2024
- Baths:
- 5.00
- MLS#:
- 90398370
- Subdivision:
- ARTAVIA
ADDITIONAL INFORMATION
Jamestown Estate Homes is the custom builder in ARTAVIA, with our own section of 80' wide homesites! Modern design with 5 bedrooms, 4 baths and a 3-car garage. Dining room with a nearby wine room and butlerâ??s pantry. Study tucked away from the foyer with double barn doors. Family room with a 16' ceiling, direct vent fireplace, and views of the covered patio and back yard. Stunning kitchen with 48 inch slide in gas range, quartz counters and painted cabinetry. Huge pantry near the kitchen. Game room downstairs at the back of the home with access to the covered patio and a full bath (doubles as a pool bath). Primary suite with a coffered ceiling in the bedroom. Primary bath with split vanities, a â??car washâ?? shower, soaking tub and two closets. 3 spacious bedrooms upstairs, plus a large storage closet for easy access to seasonal items. Jamestown homes include spray foam attic insulation, tankless water heaters and Uponor PEX water lines.
- Type:
- Condo
- Sq.Ft.:
- 1,499
- Status:
- Active
- Beds:
- 2
- Year built:
- 2017
- Baths:
- 2.00
- MLS#:
- 89154670
- Subdivision:
- Shoreline On Lake Conroe Condo
ADDITIONAL INFORMATION
Spectacular waterfront views from this 2 bedroom, 2 bath luxury condo that is located on the 3rd floor. Soak up the shoreline and lake views from the expansive screened in balcony with glass railing and retractable shades. Luxury finishes throughout the condo from the quartz counters in the kitchen to Bosch stainless appliances to custom cabinetry. There is plenty of storage in each room along with personal storage closets assigned to each unit. Amenities include fire pits, 2 pools, hot tub, EV Charging station, covered parking, 2 elevators, dog park, BBQ stations, private gated entry, beautiful landscaping, addt'l climate controlled storage. Walking distance to boat and jet ski rentals, dining, retail stores and so much more. If you are looking for a low maintenance and stress free lifestyle, this is it!
$1,390,000
10236 Paradise Valley Conroe, TX 77304
- Type:
- Single Family
- Sq.Ft.:
- 5,811
- Status:
- Active
- Beds:
- 4
- Lot size:
- 1.28 Acres
- Year built:
- 2005
- Baths:
- 5.10
- MLS#:
- 49831422
- Subdivision:
- Teaswood 02
ADDITIONAL INFORMATION
Magnificent home in the desirable gated community of Teaswood. This grand home sits on an expansive 1.2 acre lot which can be accessed from the front and back of the property. Upon entering, you will fall in love with the gorgeous trim work, hard wood floors and functional open floor plan. The kitchen features a Viking gas stove, new quartz countertops, new ice maker, wine closet with fridge and a central vacuum system! Downstairs you'll find two primary suites with massive closets, two home offices, pool access bathroom, mud-room and laundry room. Upstairs is a spacious living area and two bedrooms. This home is meticulously maintained with new carpet, paint, wood floors have just been conditioned, windows washed inside/out, recently replaced AC units and roof! Other notable features are: whole house water softener, full lot irrigation system on separate water meter, surround sound system and so much more! This home is conveniently located with quick access to I-45.
- Type:
- Single Family
- Sq.Ft.:
- 4,377
- Status:
- Active
- Beds:
- 5
- Year built:
- 2024
- Baths:
- 4.10
- MLS#:
- 18500431
- Subdivision:
- Grand Central Park
ADDITIONAL INFORMATION
Experience luxury living in this newly designed Sabine plan by J. Patrick Homes. This traditional 2-story home features 5 bedrooms (with 2 down), 4.5 bathrooms, a home office, formal dining room, game room, media room, and separate garages for 3 cars. The kitchen boasts a rift-cut oak island, warm calacatta Quartz countertops, Café appliances with double ovens, and storage galore! The two-story family room with fireplace and sliding glass doors in the breakfast room leading to a covered patio makes entertaining at home a delight. The primary bath with an enormous wet room and freestanding tub is a must-see. Smart home package with white glove service after closing and dehumidifier included. J. Patrick Homes was awarded a GHBA Prism for Volume Builder of the Year. Visit the J. Patrick Homes model at 504 Whitetail Run Ct. for showings.
- Type:
- Single Family
- Sq.Ft.:
- 1,835
- Status:
- Active
- Beds:
- 3
- Lot size:
- 0.14 Acres
- Year built:
- 2021
- Baths:
- 2.00
- MLS#:
- 42476282
- Subdivision:
- Villas At White Oak Ranch
ADDITIONAL INFORMATION
Discover exclusive lakefront living in the prestigious White Oak Ranch community on Lake Conroe. This 55+ gated enclave offers ultimate tranquility with luxury amenities, including a clubhouse, swimming pool, fitness center, bocce and pickleball courts, and a community boat launch. Activities are scheduled throughout the month for the 55+ from bible study, plant clubs, happy hours and art classes. Enjoy serene wooded surroundings, scenic views, and low-maintenance livingâall with no MUD tax. Embrace this exceptional opportunity for a remarkable lakeside retreat in White Oak Ranch.
$317,594
375 Shoreview Drive Conroe, TX 77303
Open House:
Saturday, 11/16 12:00-5:00PM
- Type:
- Single Family
- Sq.Ft.:
- 2,070
- Status:
- Active
- Beds:
- 4
- Year built:
- 2024
- Baths:
- 2.00
- MLS#:
- 55866669
- Subdivision:
- Lakes At Crockett Martin
ADDITIONAL INFORMATION
The Aintree plan in Conroe, TX, features 4 bedrooms and 2 bathrooms. Key highlights include a study at the entry, an open kitchen with an island, a spacious family room, a large primary bedroom with a walk-in closet, a convenient walk-in utility room, and a rear covered patio. Perfect for contemporary living!
- Type:
- Single Family
- Sq.Ft.:
- 3,861
- Status:
- Active
- Beds:
- 5
- Lot size:
- 0.5 Acres
- Year built:
- 2006
- Baths:
- 4.10
- MLS#:
- 30720387
- Subdivision:
- Crighton Woods
ADDITIONAL INFORMATION
RARE FIND! 1.5 story home, located in the highly sought after community of Crighton Woods, sits on a 21,873sqft lot WITH A POOL. This property boasts UPGRADES THROUGHOUT, including but not limited to, a ROOF REPLACEMENT in 2020, upgraded HVAC units (2023/2024), luxury vinyl plank throughout (tile in bathrooms & utility room), WATER SOFTENER, new fence, and more! See attachments for full list. This home features 5 bedrooms, 4.5 bathrooms, study/office, formal dining, large utility room, Texas-sized covered patio, and outdoor pergola with fireplace. PRIME LOCATION! Easy access to 45. Close proximity to downtown Conroe and The Woodlands! Zoned to highly rated Conroe ISD.
- Type:
- Single Family
- Sq.Ft.:
- 2,480
- Status:
- Active
- Beds:
- 4
- Lot size:
- 0.15 Acres
- Year built:
- 2016
- Baths:
- 3.00
- MLS#:
- 97869532
- Subdivision:
- Gleneagles
ADDITIONAL INFORMATION
MOVE-IN READY OPPORTUNITY with NO REAR NEIGHBORS!!! Located off 242 with EASY access to I-45, medical care, and minutes from all The Woodlands has to offer! This 4 bed, 3 bath home features fresh interior paint and new carpet throughout. GRANITE kitchen w/ breakfast bar, rich cabinetry, tile backsplash, and open to family room & breakfast. Tile flooring throughout first floor and home office down that could be used as another bedroom along with full bath down. LARGE PRIVATE primary retreat up with soaking tub, tile shower, and walk-in closet, spacious secondary bedrooms, and media room/game room! Private backyard to enjoy all year round and featuring NO REAR NEIGHBORS!!! Washer, dryer, and fridge to stay! NO HOA and LOW TAX rate!!! Zoned to Conroe ISD! Call to schedule your private showing today!
- Type:
- Single Family
- Sq.Ft.:
- 2,171
- Status:
- Active
- Beds:
- 3
- Lot size:
- 0.14 Acres
- Year built:
- 2021
- Baths:
- 2.10
- MLS#:
- 89247516
- Subdivision:
- Meadows At Imperial Oaks 14
ADDITIONAL INFORMATION
LIKE NEW 2022 1-story located in the sought-after Imperial Oaks community offering pools,parks, biking trails, gorgeous ponds, & much more! The Cheyenne J floor plan is on a premium home site with no rear neighbors! Great curb appeal, low maintenance lawn w/ fresh landscaping, and upgrades including:24kw GENERAC full home stand-by generator, 7 REOLINK SECURITY CAMERAS,16 channel video recording system, screened-in porch,all around home gutters. Inside, you have an airy gourmet kitchen with ample Barnett Stone cabinet storage, SS appliances, Carrara Morro quartz counters, peninsula,island, built-in cooktop, adjacent dining room, large living room perfect for entertaining.Timeless Weathered wood flooring in common areas and master bedroom. The private primary suite includes a luxurious bath & vast walk-in closet, bay windows, 2 additional well-sized bedrooms & study, guest bath, laundry room and WC.Conveniently located close to major employers,shopping, highways, & hospitals in the area.
| Copyright © 2024, Houston Realtors Information Service, Inc. All information provided is deemed reliable but is not guaranteed and should be independently verified. IDX information is provided exclusively for consumers' personal, non-commercial use, that it may not be used for any purpose other than to identify prospective properties consumers may be interested in purchasing. |
Conroe Real Estate
The median home value in Conroe, TX is $310,400. This is lower than the county median home value of $348,700. The national median home value is $338,100. The average price of homes sold in Conroe, TX is $310,400. Approximately 52% of Conroe homes are owned, compared to 39.96% rented, while 8.05% are vacant. Conroe real estate listings include condos, townhomes, and single family homes for sale. Commercial properties are also available. If you see a property you’re interested in, contact a Conroe real estate agent to arrange a tour today!
Conroe, Texas has a population of 87,930. Conroe is less family-centric than the surrounding county with 36.81% of the households containing married families with children. The county average for households married with children is 38.67%.
The median household income in Conroe, Texas is $67,863. The median household income for the surrounding county is $88,597 compared to the national median of $69,021. The median age of people living in Conroe is 32.9 years.
Conroe Weather
The average high temperature in July is 93.3 degrees, with an average low temperature in January of 40.5 degrees. The average rainfall is approximately 48.7 inches per year, with 0 inches of snow per year.
