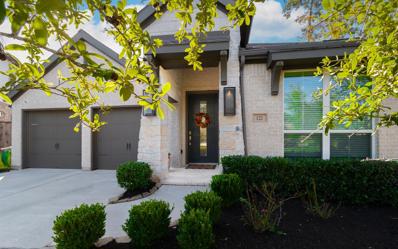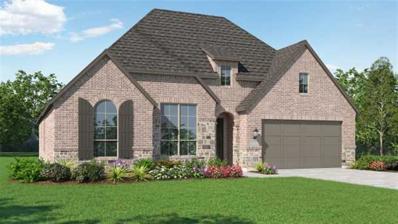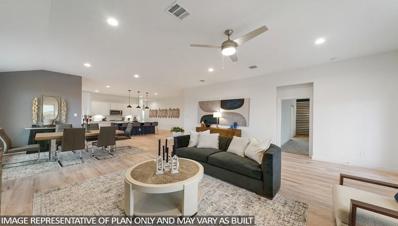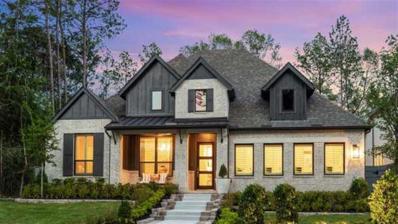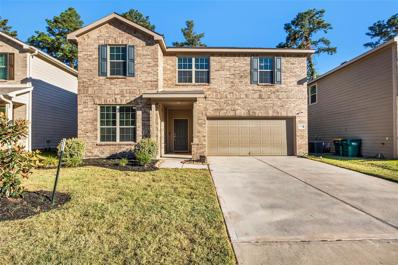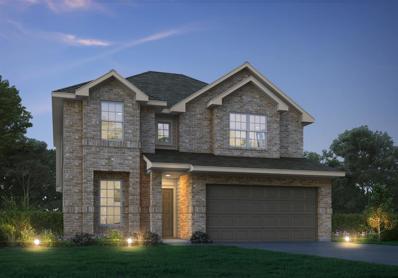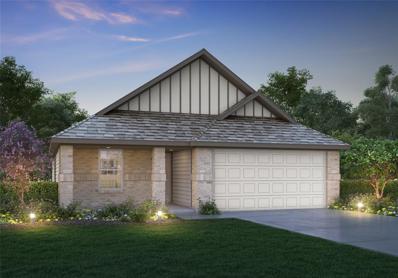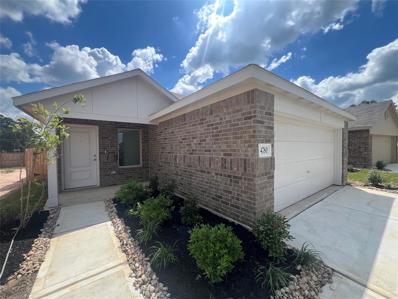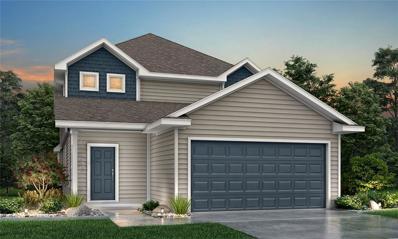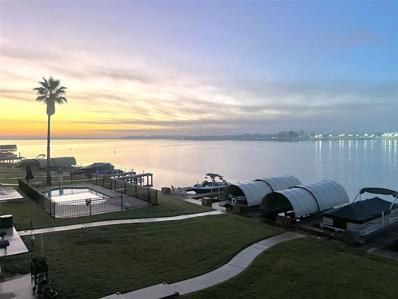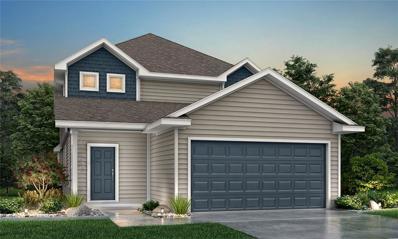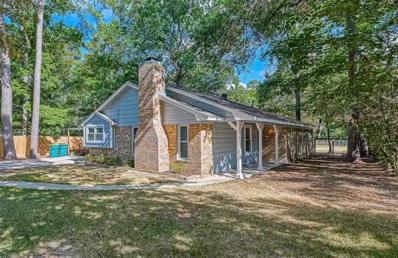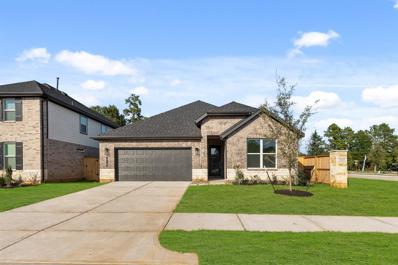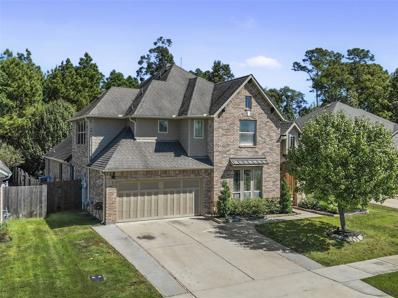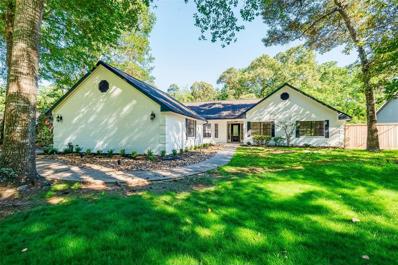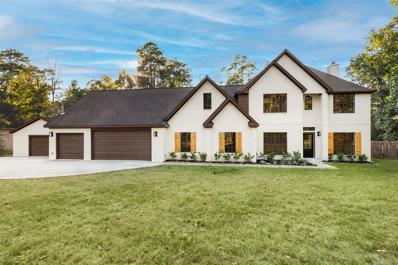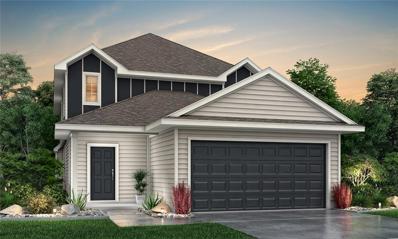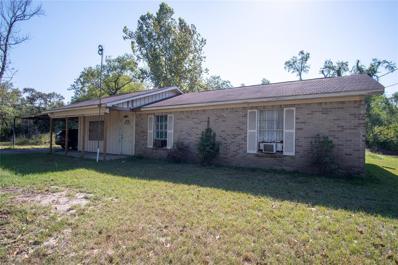Conroe TX Homes for Sale
- Type:
- Single Family
- Sq.Ft.:
- 2,775
- Status:
- Active
- Beds:
- 4
- Year built:
- 2024
- Baths:
- 3.00
- MLS#:
- 27896470
- Subdivision:
- Artavia
ADDITIONAL INFORMATION
MLS# 27896470 - Built by Highland Homes - April completion! ~ This gorgeous one-story Canterbury has an open floor plan with 11' ceilings in the family, kitchen & dining areas that make it feel like a custom home. The kitchen has plenty of cabinets, an island and walk-in pantry. The spacious primary suite has a bathroom with an elegant tub & walk-in shower. The entertainment room is a quiet place to get away & watch your favorite sports team or movie. The outdoor patio is great for relaxing!
Open House:
Saturday, 11/16 10:00-1:00PM
- Type:
- Single Family
- Sq.Ft.:
- 2,505
- Status:
- Active
- Beds:
- 3
- Lot size:
- 0.23 Acres
- Year built:
- 2018
- Baths:
- 2.00
- MLS#:
- 76329921
- Subdivision:
- Grand Central Park 01
ADDITIONAL INFORMATION
This Grand Central Park home, situated on a larger cul de sac lot, offers a welcoming curb appeal with its brick exterior and beautiful landscaping. Inside, you'll find an extended entry with 12-ft ceiling, an office/study just off the entrance, wood-look tile floor throughout most of the home and an open-concept living, dining and kitchen area. The modern kitchen features a breakfast bar, a spacious island, a pantry, and sleek stainless steel appliances. The primary bedroom offers a serene retreat, complete with an ensuite bathroom showcasing dual vanities, a separate shower, a luxurious garden tub, and two walk-in closets. You'll also find a bonus/media room, perfect for entertainment! Enjoy outdoor living on the covered, screened-in back patio, easily accessible from the living room. The expansive, fully-fenced backyard offers plenty of space for your outdoor needs! This home combines style, comfort, and functionality - donâ??t miss your chance to make it yours!
- Type:
- Single Family
- Sq.Ft.:
- 2,793
- Status:
- Active
- Beds:
- 4
- Year built:
- 2024
- Baths:
- 3.10
- MLS#:
- 58575841
- Subdivision:
- Artavia
ADDITIONAL INFORMATION
MLS# 58575841 - Built by Highland Homes - March completion! ~ New Home Under Construction! This is the gorgeous Canterbury single story floor plan. Enter thru the 8' entry door to soaring 11' ceiling heights! The open floorplan with 11' ceilings in family and kitchen and dining area will let you and your guests feel like you are in a custom home without the custom price! The homeowner's retreat is quite spacious and a great place to relax at the end of the day. The primary bathroom features an elegant tub and walk-in shower. The entertainment room is an ideal feature that will allow for a quiet get away to watch your favorite sports team, or a classic movie! Come see and learn what sets Highland apart from the others. You'll see and feel the difference!
- Type:
- Single Family
- Sq.Ft.:
- 2,248
- Status:
- Active
- Beds:
- 4
- Year built:
- 2024
- Baths:
- 2.10
- MLS#:
- 31784228
- Subdivision:
- HILLS OF WESTLAKE
ADDITIONAL INFORMATION
LOW 2.51 TAX RATE! HOME BACKS TO WOODED GREENBELT! You'll love the modern finishes in this 2248 sq.ft. NEW DR Horton 1 story w/ 4 Bed, 2.5Ba, Dining, & 2 Car Garage! Walk into this Chefs Dream Kitchen w/ HUGE tabletop island! Designer features include 42" Polar White Shaker Cabinets and Naval Blue Furniture Piece Island! Calcutta Gold Quartz Countertops & Backsplash to CEILING! 5 Burner Gas Cooktop w/ Built In Oven ,7" Vinyl Wood Plank, Upgraded Tile Surrounds to Ceiling, Custom SUPER SHOWER w/ RAINHEAD, Smart Home, Deako Smart Switches, 8' Interior Doors w/ 5" Baseboards, 8' Upgraded Front Door, Full Irrigation, Full Sod, SMART GDO, RINNAI Tankless Water Heater, LED UC Lighting, LED Canlights, Front Gutters, Coach Lights, HUGE Covered Patio!! Hills of Westlake offers beautiful Wooded Lots, playground, pool, & 10 acre stocked pond, Zoned to CISD! DR Horton is America's #1 Homebuilder! Come out to Hills of Westlake and make this homes yours today!
$572,331
15219 Deseo Drive Conroe, TX 77302
- Type:
- Single Family
- Sq.Ft.:
- 2,822
- Status:
- Active
- Beds:
- 4
- Year built:
- 2024
- Baths:
- 3.10
- MLS#:
- 36299455
- Subdivision:
- Artavia
ADDITIONAL INFORMATION
MLS# 36299455 - Built by Highland Homes - January completion! ~ Fall in love with this great one-story design with high ceilings and lots of natural light. This is the same floor plan as our model home, and it's stunning! A beautiful hallway takes you past the large entertainment room, and into an open concept kitchen, dining room, and family room. The dining and family room space has a ceiling that vaults to 16' with a wall of windows overlooking the enormous outdoor living area. Relax after a long day in your beautiful primary suite or catch a movie in the large entertainment room with high ceilings.
$299,990
16709 Alpine Drive Conroe, TX 77302
- Type:
- Single Family
- Sq.Ft.:
- 2,052
- Status:
- Active
- Beds:
- 3
- Year built:
- 2024
- Baths:
- 2.10
- MLS#:
- 80689667
- Subdivision:
- Granger Pines
ADDITIONAL INFORMATION
Welcome to Granger Pines, one of Legend's newest communities in Conroe, TX! The Tivoli floor plan is a spacious 2-story home with 3 bedrooms, 2.5 bathrooms, study, game room, and 2-car garage. This home has it all, including vinyl plank flooring and tray ceilings for some dramatic flair! The gourmet kitchen is sure to please with 42-inch cabinetry and granite countertops! Retreat to the first-floor Owner's Suite featuring a separate tub and shower and spacious walk-in closet! Secondary bedrooms have walk-in closets, too! Enjoy the great outdoors with full sod and a sprinkler system! Home sits on a corner lot! Don't miss your opportunity to call Granger Pines home, schedule a visit today!
- Type:
- Single Family
- Sq.Ft.:
- 2,800
- Status:
- Active
- Beds:
- 4
- Lot size:
- 0.15 Acres
- Year built:
- 2021
- Baths:
- 2.10
- MLS#:
- 66354188
- Subdivision:
- The Woods Of Conroe
ADDITIONAL INFORMATION
Welcome to 4038 Timber Sapp! This barely lived-in, 4 bedroom, 2.5 bath home offers 2,800 sq ft of living space. The two-story brick exterior exudes a classic, timeless charm. Inside light floods the open and spacious layout with a neutral color scheme, creating a bright and welcoming atmosphere.The heart of the home is the modern kitchen, equipped with stainless appliances, granite countertops, a HUGE wraparound walk-in pantry, an island perfect for meal prep and entertaining. The living room boasts elegant tray ceilings and is ideal for cozy evenings. The primary bedroom is a true retreat, generously sized with high ceilings and an en-suite bathroom with a separate tub and shower providing a luxurious spa feel. Upstairs, the den provides living space for family fun or relaxation. The spacious backyard is fully fenced and has no back neighbors. The home also has a dedicated home office, perfect for remote work or study. This elegant and immaculate abode is ready to welcome you home!
- Type:
- Single Family
- Sq.Ft.:
- 2,251
- Status:
- Active
- Beds:
- 4
- Year built:
- 2024
- Baths:
- 3.00
- MLS#:
- 22413969
- Subdivision:
- Granger Pines
ADDITIONAL INFORMATION
Welcome to Granger Pines, one of Legend's newest communities in Conroe, TX! The Salerno floor plan is a spacious 2-story home with 4 bedrooms (2 down, 2 up), 3 baths, game room, and 2-car garage. This home has it all, including vinyl plank flooring throughout the first-floor common areas and a tray ceiling in the family room for some dramatic flair! The first floor offers the perfect space for entertaining with an island kitchen open to expansive living and dining areas! The gourmet kitchen is sure to please with 42" cabinetry and granite countertops! Retreat to the Owner's Suite featuring a separate tub and shower and a walk-in closet! Enjoy the great outdoors with full sod, a sprinkler system, and a covered patio. Donât miss your opportunity to call Granger Pines home, schedule a visit today!
- Type:
- Single Family
- Sq.Ft.:
- 2,246
- Status:
- Active
- Beds:
- 4
- Year built:
- 2024
- Baths:
- 2.10
- MLS#:
- 34120527
- Subdivision:
- Granger Pines
ADDITIONAL INFORMATION
Welcome to Granger Pines, one of Legend's newest communities in Conroe, TX! The Tivoli floor plan is a spacious 2-story home with 4 bedrooms, 2.5 bathrooms, flex space, game room, and 2-car garage. This home has it all, including vinyl plank flooring and tray ceilings for some dramatic flair! The gourmet kitchen is sure to please with 42-inch cabinetry and granite countertops! Retreat to the first-floor Owner's Suite featuring a separate tub and shower and spacious walk-in closet! Secondary bedrooms have walk-in closets, too! Enjoy the great outdoors with full sod, a sprinkler system, and a covered patio! Home sits on a corner lot! Don't miss your opportunity to call Granger Pines home, schedule a visit today!
- Type:
- Single Family
- Sq.Ft.:
- 1,729
- Status:
- Active
- Beds:
- 3
- Year built:
- 2024
- Baths:
- 2.10
- MLS#:
- 76577872
- Subdivision:
- Granger Pines
ADDITIONAL INFORMATION
Welcome to Granger Pines, one of Legend's newest communities in Conroe, TX! The Ravenna floor plan is a charming 1-story home with 3 bedrooms, 2.5 baths, flex space, and 2-car garage. This home has it all, including vinyl plank flooring throughout the entire home! The gourmet kitchen is sure to please with 42" cabinetry and granite countertops. Retreat to the Owner's Suite featuring a separate tub and shower and walk-in closet. Enjoy the great outdoors with full sod, a sprinkler system, and a covered patio! Donâ??t miss your opportunity to call Granger Pines home, schedule a visit today!
- Type:
- Single Family
- Sq.Ft.:
- 1,683
- Status:
- Active
- Beds:
- 4
- Year built:
- 2024
- Baths:
- 2.00
- MLS#:
- 4745449
- Subdivision:
- Meadow Park
ADDITIONAL INFORMATION
**Brand New 4-Bedroom Home for Sale!** Discover your perfect space in this stunning, brand new 4-bedroom, 2-bathroom house. Featuring an open-concept layout, modern kitchen with stainless steel appliances, and a spacious living area, this home is ideal for family living or entertaining. Enjoy a private backyard, ample storage, and a convenient location near schools, parks, and shopping. All appliances included! Donât miss outâschedule a viewing today!
- Type:
- Single Family
- Sq.Ft.:
- 2,622
- Status:
- Active
- Beds:
- 5
- Year built:
- 2024
- Baths:
- 3.10
- MLS#:
- 35239277
- Subdivision:
- Cliffstone Hills
ADDITIONAL INFORMATION
Welcome to one of Legend's newest communities in Conroe, TX! Conveniently located off the 336 Loop, Cliffstone Hills makes commuting a breeze! The Redbud floor plan is a spacious 2-story home with 5 bedrooms, 3.5 baths, and 2-car garage. This home has it all, including vinyl plank flooring throughout the first-floor common areas! The gourmet kitchen is sure to please with 42" white cabinets, granite countertops, and stainless-steel appliances! You'll love the optional kitchen layout with center island! Retreat to the first-floor Owner's Suite featuring double sinks with granite countertops, a separate tub and shower, and spacious walk-in closet. Enjoy the great outdoors with a sprinkler system, a covered patio, and no back neighbors! Donâ??t miss your opportunity to call Cliffstone Hills home, schedule a visit today!
$565,000
14847 Marina Drive Conroe, TX 77356
- Type:
- Condo/Townhouse
- Sq.Ft.:
- 2,070
- Status:
- Active
- Beds:
- 3
- Year built:
- 2008
- Baths:
- 2.10
- MLS#:
- 84852962
- Subdivision:
- Leisure Cove
ADDITIONAL INFORMATION
Discover the ultimate lakefront property with this stunning 3 bed, 2 1/2 bath, 2 car garage townhome. Enjoy breathtaking open water views from the back patio and balcony, along with a boat slip with lift. Just bring your swimsuit and boat, this low maintenance home features Bosch appliances, double paned windows, tile flooring on the first floor and granite counters. Utility room with included washer and dryer conveniently located on second floor. The oversized primary bedroom boasts an ensuite bath with separate shower and tub, dual vanities, and a large walk-in closet. Conveniently just off 105, across from "restaurant row", the entertaining options for you and your guests are endless. Preferred schools, this paradise also includes a 2 car garage, community pool, and grounds maintenance. Don't miss out on this perfect full-time or weekend retreat!
- Type:
- Single Family
- Sq.Ft.:
- 2,622
- Status:
- Active
- Beds:
- 4
- Year built:
- 2024
- Baths:
- 2.10
- MLS#:
- 11273369
- Subdivision:
- Cliffstone Hills
ADDITIONAL INFORMATION
Welcome to one of Legend's newest communities in Conroe, TX! Conveniently located off the 336 Loop, Cliffstone Hills makes commuting a breeze! The Redbud floor plan is a spacious 2-story home with 4 bedrooms, 2.5 baths, a Texas-sized game room, and 2-car garage. This home has it all, including vinyl plank flooring throughout the first floor! The gourmet kitchen is sure to please with 42" white cabinets, granite countertops, stainless-steel appliances, and a box window at the dining area! You'll love the optional kitchen layout with center island! Retreat to the first-floor Owner's Suite featuring double sinks with granite countertops, a separate tub and shower, and spacious walk-in closet. Enjoy the great outdoors with a sprinkler system and a covered patio! Donâ??t miss your opportunity to call Cliffstone Hills home, schedule a visit today!
$299,000
133 Red Oak Lane Conroe, TX 77304
- Type:
- Single Family
- Sq.Ft.:
- 1,688
- Status:
- Active
- Beds:
- 4
- Lot size:
- 0.29 Acres
- Year built:
- 1973
- Baths:
- 2.00
- MLS#:
- 37417471
- Subdivision:
- Artesian Forest 03
ADDITIONAL INFORMATION
Come see this Quaint Country Home nestled in the trees on an beautiful oversized lot. Inside you will find 4 Bedrooms and 2 full baths. It has a Cozy living room, with Vaulted ceilings, and a Great fireplace. This Large fully fenced yard has more than enough room for a pool. Backs up to a Green belt, no back neighbors! In the Spacious kitchen you will find a new Double oven and plenty of space. It also has easy to maintain Laminate flooring in the Entry and Living area. You will also see lots of storage and fresh nuetral paint in the kitchen. Easy to clean tile foors in the kitchen, laundry, and bathrooms. Only 2.5 miles to I-45, this home has a great location and easy commute into Conroe, The Woodlands, and a straight shot to Downtown Houston. New Roof, Carpet, and Water heater in 2022. No HOA fees... Great curb appeal and well maintained. This home is in a well established neighborhood. Come and See your next home in this quiet Conroe neighborhood.
- Type:
- Single Family
- Sq.Ft.:
- 2,267
- Status:
- Active
- Beds:
- 4
- Year built:
- 2024
- Baths:
- 3.00
- MLS#:
- 17325303
- Subdivision:
- Hills Of Westlake
ADDITIONAL INFORMATION
OUTSTANDING NEW D.R. HORTON HOME IN HILLS AT WESTLAKE! CORNER LOT ALONG A RESERVE! BACKS TO A GREENBELT! LOW 2.51 TAX RATE! AMAZING NEW 1 STORY 4 BEDROOM with STUDY/5th BDRM!! HUGE SECONDARY BEDROOMS! INCREDIBLE Features Include 42â?? BLACK SHAKER CABINETS, Calcutta Gold Quartz Counters with Seamless QUARTZ Backsplash to Ceiling! Five Burner Stainless Range/Stove! Upgraded Tile Surrounds to Ceilings in Baths, Custom Super Shower with Rainhead! Smart Home System, Deako Smart Switches, LED Can Lights, Under Counter Lighting, 7" Vinyl Plank Wood-Look Floors, 8' Interior Doors w 5" Baseboards, SMART Garage Door Opener, Full Sprinkler System, Full Sod, 2 COACH LIGHTS, Front Gutters, RINNAI Tankless Hot Water Heater! Covered Patio & Private Yard! Hills of Westlake Offers Beautiful Wooded Lots, Community Center, Playground, Pool, & STOCKED FISHING Pond, Zoned to CISD! D.R. Horton is America's #1 Homebuilder! Come out to Hills of Westlake and make this new home yours today!
$489,900
8311 Liat Lane Conroe, TX 77304
Open House:
Saturday, 11/16 12:00-2:00PM
- Type:
- Single Family
- Sq.Ft.:
- 3,337
- Status:
- Active
- Beds:
- 4
- Lot size:
- 0.19 Acres
- Year built:
- 2015
- Baths:
- 3.10
- MLS#:
- 26765839
- Subdivision:
- Water Crest On Lake Conroe 02
ADDITIONAL INFORMATION
Welcome to your dream home in the highly desired Watercrest on Lake Conroe community! This stunning 4-bed, 3.5-bath residence offers a perfect blend of elegance and functionality, boasting over 3,300 sq ft of living space and equipped with a whole-home Generac generator. The open-concept gourmet kitchen is a chef's delight, featuring an expansive island, stainless steel appliances, and ample cabinetry, seamlessly connecting to the breakfast area and formal dining room. Upstairs, discover a versatile bonus space. The serene, greenbelt-backed lot provides unparalleled privacy, offering no back neighbors and a tranquil view from the spacious covered patio, complete with a cozy outdoor fireplaceâ??perfect for year-round entertaining. Watercrest's top-notch amenities include a pool, clubhouse, boat ramps, docks, walking paths, dog park, fishing spots, and access to Lake Conroe. Donâ??t miss this opportunity to live in a vibrant community with everything at your doorstepâ??schedule a tour today!
- Type:
- Single Family
- Sq.Ft.:
- 3,351
- Status:
- Active
- Beds:
- 4
- Lot size:
- 0.69 Acres
- Year built:
- 1996
- Baths:
- 3.00
- MLS#:
- 79842959
- Subdivision:
- Carriage Hills
ADDITIONAL INFORMATION
Rare find with updated studio apartment above garage! Move-in ready 1-story home on private lot with no back neighbors. Luxury vinyl plank flooring, quartz countertops, updated cabinetry throughout including new kitchen appliances and AC units. For a full list of updates refer to the updates and features list attached. Features include studio with full kitchen and bathroom. Flexible floorplan with 4 bedrooms plus study or 5 bedrooms. Zoned to top Woodlands schools. Don't miss this gem at 2271 Stableridge!
- Type:
- Single Family
- Sq.Ft.:
- 2,285
- Status:
- Active
- Beds:
- 4
- Lot size:
- 0.26 Acres
- Year built:
- 2024
- Baths:
- 2.10
- MLS#:
- 52885111
- Subdivision:
- Mavera
ADDITIONAL INFORMATION
The Dinero is beautiful 4 bedroom/2.5 bath home with a study. It features a beautiful island kitchen with an oversize pantry. The primary bedroom is downstairs with an oversized closet! Upstairs you will find 3 bedrooms and a loft for playtime!
- Type:
- Single Family
- Sq.Ft.:
- 2,466
- Status:
- Active
- Beds:
- 5
- Lot size:
- 0.19 Acres
- Year built:
- 2024
- Baths:
- 3.00
- MLS#:
- 39928389
- Subdivision:
- Mavera
ADDITIONAL INFORMATION
The Enloe plan is Ideal for family living and entertaining, the Enloe offers a spacious kitchen, downstairs guest room with full bathroom, and second floor game room and 3 Bedrooms Upstairs. This home features upgrades such as granite countertops, stainless steel appliances, and vinyl plank flooring.
$750,000
9 Timber Wood Lane Conroe, TX 77384
- Type:
- Single Family
- Sq.Ft.:
- 3,502
- Status:
- Active
- Beds:
- 4
- Lot size:
- 1.54 Acres
- Year built:
- 1994
- Baths:
- 3.10
- MLS#:
- 31529201
- Subdivision:
- Lake Creek Forest
ADDITIONAL INFORMATION
Stunning custom home on 1.5 acres in the highly desirable secluded Lake Creek Forest community 4/3.5/6. Amazing spaces/open design, walls of windows, staggered neutral wood tile, designer paint, gourmet style kitchen, breakfast island/bar, quartz countertops, stainless appliances, stacked marble backsplash, an abundance of cabinet/counter space, recessed can lighting, new frieze carpet, large family room, formal dining, study, light & bright breakfast, covered back porch, deck w/spectacular backyard views. Two enormous primary suites, both w/modern fixtures, soaking tub and oversized separate showers, two additional bedrooms, newly renovated secondary baths, private game room/flex room upstairs. Six car garage, storage building, oversized driveway, no back neighbors and so much more! CLOSE TO 1488 & I-45. ZONED TO HIGH RATED BUSH ELEMENTARY, MCCULLOUGH JUNIOR HIGH & THE WOODLANDS HIGH. LOW TAX RATE 1.59. NOTE: The seller is a licensed realtor.
- Type:
- Single Family
- Sq.Ft.:
- 2,622
- Status:
- Active
- Beds:
- 4
- Year built:
- 2024
- Baths:
- 2.10
- MLS#:
- 79438324
- Subdivision:
- Cliffstone Hills
ADDITIONAL INFORMATION
Welcome to one of Legend's newest communities in Conroe, TX! Conveniently located off the 336 Loop, Cliffstone Hills makes commuting a breeze! The Redbud floor plan is a spacious 2-story home with 4 bedrooms, 2.5 baths, a Texas-sized game room, and 2-car garage. This home has it all, including vinyl plank flooring throughout the first-floor common areas! The gourmet kitchen is sure to please with 42" white cabinets, granite countertops, stainless-steel appliances, and a box window at the dining area! You'll love the optional kitchen layout with center island! Retreat to the first-floor Owner's Suite featuring double sinks with granite countertops, a separate tub and shower, and spacious walk-in closet. Enjoy the great outdoors with a sprinkler system, covered patio, and no back neighbors! Donâ??t miss your opportunity to call Cliffstone Hills home, schedule a visit today!
- Type:
- Single Family
- Sq.Ft.:
- 1,200
- Status:
- Active
- Beds:
- 3
- Lot size:
- 0.75 Acres
- Year built:
- 1976
- Baths:
- 1.00
- MLS#:
- 30638354
- Subdivision:
- White Oak Valley Estate 02
ADDITIONAL INFORMATION
Welcome to this 3-bedroom, 1-bath single-family home, perfectly situated on a large corner lot, just under 3/4 of an acre. With 1,200 square feet of living space, this home offers plenty of potential for those looking to make it their own. The attached carport provides convenient parking. Located in the highly sought-after Conroe ISD, this property is an excellent opportunity for investors or buyers ready to take on a remodel. The expansive lot offers ample space for outdoor activities, gardening, or future expansion. Bring your vision and creativity to transform this home into a personalized retreat. Donât miss this chance to invest in a property with endless possibilities in a growing area!
- Type:
- Single Family
- Sq.Ft.:
- 1,693
- Status:
- Active
- Beds:
- 3
- Lot size:
- 0.18 Acres
- Year built:
- 1978
- Baths:
- 2.00
- MLS#:
- 54251909
- Subdivision:
- Woodcrest 02
ADDITIONAL INFORMATION
Located in the Woodcrest subdivision of Conroe, TX, this beautifully remodeled home truly stands out. It has 3 bedrooms, 2 bathrooms, and 1,693 square feet of living space, and offers plenty of room for family gatherings and creating lasting memories. Inside, you'll find an inviting open-concept design with modern updates throughout, including a stylish and gorgeous kitchen with granite countertops and sleek appliances. The generously sized bedrooms offer cozy retreats, and the backyard is perfect for unwinding after a busy day. Don't miss the opportunity to make this impeccable home yours!
- Type:
- Single Family
- Sq.Ft.:
- 2,111
- Status:
- Active
- Beds:
- 4
- Year built:
- 2024
- Baths:
- 2.10
- MLS#:
- 73209360
- Subdivision:
- Cliffstone Hills
ADDITIONAL INFORMATION
Welcome to one of Legend's newest communities in Conroe, TX! Conveniently located off the 336 Loop, Cliffstone Hills makes commuting a breeze! The Wisteria floor plan is a stunning two-story home, with soaring ceilings in the foyer, and features 4 bedrooms, 2.5 baths, game room, and 2-car garage. This home has it all, including vinyl plank flooring throughout the first floor! The gourmet kitchen is sure to please with 42" white cabinetry, granite countertops, and stainless-steel appliances. Retreat to the first-floor Owner's Suite featuring a beautiful bay window, double sinks with granite countertops, a separate tub and shower, and walk-in closet. Enjoy the great outdoors with a sprinkler system, covered patio, and no back neighbors! Donâ??t miss your opportunity to call Cliffstone Hills home, schedule a visit today!
| Copyright © 2024, Houston Realtors Information Service, Inc. All information provided is deemed reliable but is not guaranteed and should be independently verified. IDX information is provided exclusively for consumers' personal, non-commercial use, that it may not be used for any purpose other than to identify prospective properties consumers may be interested in purchasing. |
Conroe Real Estate
The median home value in Conroe, TX is $310,400. This is lower than the county median home value of $348,700. The national median home value is $338,100. The average price of homes sold in Conroe, TX is $310,400. Approximately 52% of Conroe homes are owned, compared to 39.96% rented, while 8.05% are vacant. Conroe real estate listings include condos, townhomes, and single family homes for sale. Commercial properties are also available. If you see a property you’re interested in, contact a Conroe real estate agent to arrange a tour today!
Conroe, Texas has a population of 87,930. Conroe is less family-centric than the surrounding county with 36.81% of the households containing married families with children. The county average for households married with children is 38.67%.
The median household income in Conroe, Texas is $67,863. The median household income for the surrounding county is $88,597 compared to the national median of $69,021. The median age of people living in Conroe is 32.9 years.
Conroe Weather
The average high temperature in July is 93.3 degrees, with an average low temperature in January of 40.5 degrees. The average rainfall is approximately 48.7 inches per year, with 0 inches of snow per year.

