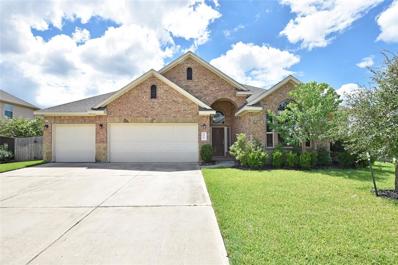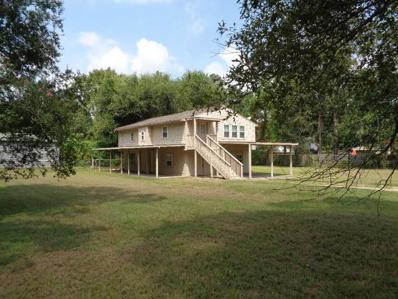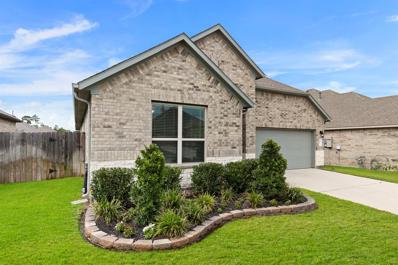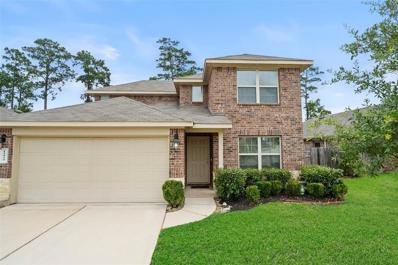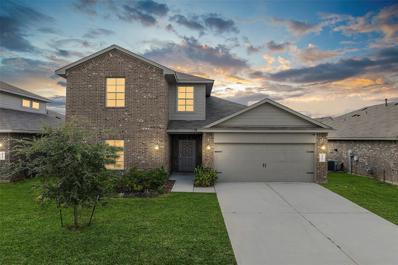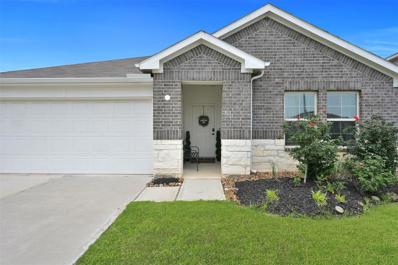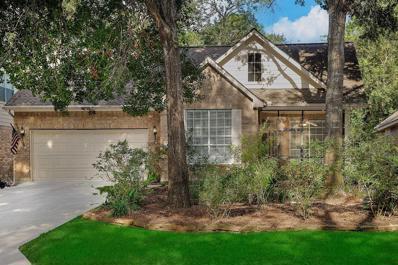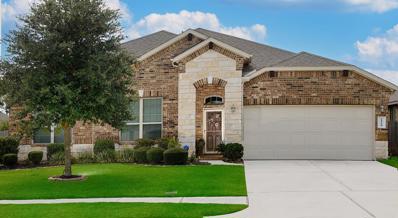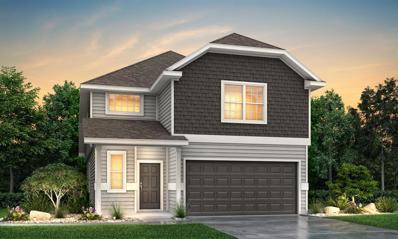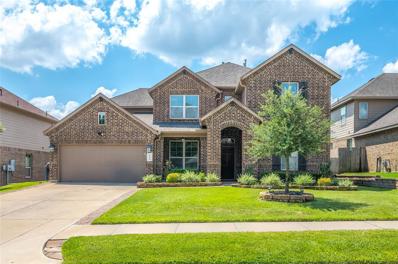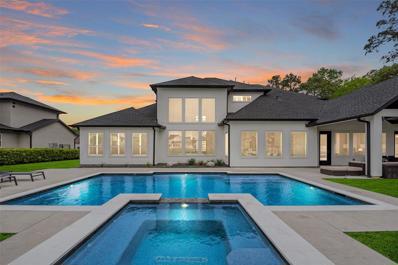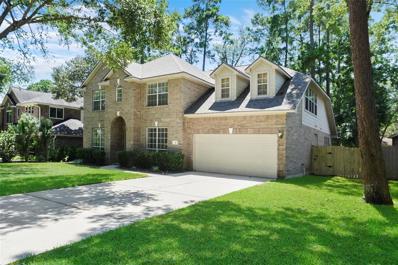Conroe TX Homes for Sale
- Type:
- Single Family
- Sq.Ft.:
- 1,249
- Status:
- Active
- Beds:
- 3
- Year built:
- 2024
- Baths:
- 2.00
- MLS#:
- 27684046
- Subdivision:
- River'S Edge
ADDITIONAL INFORMATION
Love where you live in River's Edge in Conroe, TX - zoned to The Woodlands schools! The Newcastle floor plan is a charming 1-story home with 3 bedrooms, 2 bathrooms, and a 2-car garage. This home has it all, including privacy blinds, a garage door opener, and vinyl plank flooring throughout the common areas! The gourmet kitchen is sure to please with 42" cabinets, granite countertops, and a box window at the dining area! Retreat to the secluded Owner's Suite featuring a sizable shower and a walk-in closet! Enjoy the great outdoors with full sod, sprinkler system, and a covered patio! Don't miss your opportunity to call River's Edge home, schedule a visit today!
- Type:
- Single Family
- Sq.Ft.:
- 2,281
- Status:
- Active
- Beds:
- 4
- Lot size:
- 0.27 Acres
- Year built:
- 2021
- Baths:
- 3.00
- MLS#:
- 80139597
- Subdivision:
- Fosters Ridge 12
ADDITIONAL INFORMATION
Welcome to this beautifully modern-styled home featuring 4 spacious bedrooms, 3 full bathrooms, and a versatile study perfect for working from home or pursuing hobbies. This meticulously maintained home boasts numerous upgrades throughout, including under-counter lighting and pull-out drawers in the kitchen for added convenience and functionality. The primary bedroom offers custom-made combination blackout/translucent cellular shades for optimal light control and privacy, while the primary bathroom features an LED-lit mirror for a touch of luxury. The home also includes a three-car garage, providing ample space for vehicles and extra storage. The extensive backyard provides a perfect setting for outdoor relaxation, entertaining, or play. Nestled in a highly sought-after community, residents enjoy a wealth of amenities to keep you active and entertained. Located in a top-rated school district, this home combines style, convenience, and an ideal location - Don't miss out, call today!
- Type:
- Single Family
- Sq.Ft.:
- 3,243
- Status:
- Active
- Beds:
- 4
- Lot size:
- 0.29 Acres
- Year built:
- 2018
- Baths:
- 3.10
- MLS#:
- 41176907
- Subdivision:
- Fosters Ridge
ADDITIONAL INFORMATION
This stunning 3,243 SF 1.5 story home features 4 spacious bedrooms, 3.5 bathrooms & a 3-car garageâ??all situated on a corner, oversized 12,661 SF lot that features a covered back yard patio, perfect for a future pool & back yard oasis! The open floor plan features a generous family room, formal dining & 3 guest bedrooms with walk-in closetsâ??one of which would be perfect as a home office/study. The modern island kitchen offers granite, stainless steel appliances & a desirable gas stove! The huge primary suite includes a cozy sitting area, luxurious en-suite bathroom & 2 walk-in closets. Upstairs, you'll find a massive game room with endless possibilities! The perfect floor plan for a family, guests, or multi-generational living! Located in a family-friendly community with parks, a pool, and a clubhouse within walking distance! Zoned to highly coveted Woodlands schools, this home offers the ideal balance of tranquility & convenience, easy access to shopping, The Woodlands & Magnolia.
- Type:
- Single Family
- Sq.Ft.:
- 3,635
- Status:
- Active
- Beds:
- 5
- Lot size:
- 0.2 Acres
- Year built:
- 2003
- Baths:
- 4.00
- MLS#:
- 36945096
- Subdivision:
- The Woodlands
ADDITIONAL INFORMATION
BETTER THAN NEWâ??Just updated upstairs HVAC, Discover this meticulously maintained 3,635 SF, 5-bedroom, 4-bathroom home in the highly sought-after Woodlands master-planned community. The spacious 3-car garage & functional floor plan cater perfectly to modern living. The private master suite features a cozy sitting area & direct access to a backyard flagstone patio. You'll also find a dining room, study & a secondary bedroom with an adjacent full bath is perfect for guests or in-laws, on the main floor. The expansive island kitchen boasts granite countertops, a gas stove, & a walk-in pantry, seamlessly flowing into the living areasâ??ideal for entertaining. Additional highlights include flawless hardwood floors, plantation shutters, and an updated TechShield 30-year roof for energy efficiency. The exterior has been pressure washed, windows cleaned, and new mulch added for enhanced curb appeal. Zoned todaward-winning CISD schools, this home offers the best in community living.
$259,900
600 Bullfrog Lane Conroe, TX 77384
- Type:
- Single Family
- Sq.Ft.:
- 2,128
- Status:
- Active
- Beds:
- 3
- Lot size:
- 0.47 Acres
- Year built:
- 1970
- Baths:
- 2.10
- MLS#:
- 48572762
- Subdivision:
- Lakeland
ADDITIONAL INFORMATION
UNIQUE OPPORTUNITY to experience country living just outside of The Woodlands and all of it's amenities! This 3 bedroom, 2 bath house is located on two lots in Lakeland. The corner lot location is walking distance from the multiple community lakes. The property is to be sold in as-is condition.
$459,000
14 Meadowhawk Place Conroe, TX 77384
- Type:
- Single Family
- Sq.Ft.:
- 2,414
- Status:
- Active
- Beds:
- 3
- Lot size:
- 0.18 Acres
- Year built:
- 2000
- Baths:
- 2.00
- MLS#:
- 71540282
- Subdivision:
- Wdlnds Windsor Hills
ADDITIONAL INFORMATION
Welcome to 14 Meadowhawk! Lovingly updated and ready for you to enjoy all that life brings in the highly sought-after 55+ active community of Windsor Hills. This home features new carpet, paint, fixtures, appliances, and more. All the key updates have been made, so it's ready for you to move right in. Your new home boasts three bedrooms, a lovely office/den with French doors, and a formal dining room. Relax on the screened-in porch with your favorite beverage or a morning cup of coffee. The gas log fireplace provides warmth and ambiance for chilly nights. Residents enjoy a lively clubhouse, pool, trails, and resident activities. There's fast access to the highway, medical facilities, shopping, and all that The Woodlands is famous for. The neighborhood also has a direct walking path to Lone Star College and SHSU, both of which provide senior discounts on continuing education classes! This is so much more than a patio homeâ??it's a community lifestyle!
Open House:
Sunday, 11/17 2:00-4:00PM
- Type:
- Single Family
- Sq.Ft.:
- 2,062
- Status:
- Active
- Beds:
- 3
- Lot size:
- 0.17 Acres
- Year built:
- 2020
- Baths:
- 2.10
- MLS#:
- 42403091
- Subdivision:
- Fosters Ridge 09
ADDITIONAL INFORMATION
Welcome to 14112 Emory Peak Court in the gated 55+ community of Juniper Ridge, located in Fosters Ridge. This beautiful nearly new 3-bedroom, 2.5-bathroom home features a spacious open floor plan, perfect for entertaining. The spacious chefâ??s kitchen includes granite countertops, tile backsplash, large island, and a walk-in pantry. Enjoy the primary suite with a walk-in shower and two walk-in closets. The 3-car garage offers extra storage, and a whole-home Generac generator ensures peace of mind. This home is energy-efficient and low-maintenance. Youâ??ll love the short drive to The Woodlands shopping centers and Hospitals. Residents enjoy exclusive access to the 55+ lodge with pickleball courts, plus the Fosters Ridge Main Clubhouse with a pool, playground, and more. Donâ??t miss the chance to call this home!
Open House:
Saturday, 11/16 12:00-4:00PM
- Type:
- Single Family
- Sq.Ft.:
- 1,947
- Status:
- Active
- Beds:
- 4
- Year built:
- 2024
- Baths:
- 2.10
- MLS#:
- 76532380
- Subdivision:
- River'S Edge
ADDITIONAL INFORMATION
Love where you live in River's Edge in Conroe, TX! Home is zoned to the excellent Woodlands schools - Buckalew Elementary School, Mitchell Intermediate School, McCullough Junior High School, and Woodlands High School. The Lowry floor plan is a spacious 2-story home with 4 bedrooms, 2.5 bathrooms, and a 2-car garage. The first floor offers the perfect entertainment space with vinyl plank flooring and an open kitchen overlooking the dining and family rooms! The gourmet kitchen is sure to please with 42" cabinets, granite countertops, and stainless-steel appliances! Upstairs offers a private retreat for all bedrooms! Retreat to the Owner's Suite featuring double sinks, a separate tub and shower, and a walk-in closet. Enjoy the great outdoors with a sprinkler system and a covered patio! Don't miss your opportunity to call River's Edge home, schedule a visit today!
- Type:
- Single Family
- Sq.Ft.:
- 2,570
- Status:
- Active
- Beds:
- 4
- Lot size:
- 0.16 Acres
- Year built:
- 2019
- Baths:
- 2.10
- MLS#:
- 39043136
- Subdivision:
- Fosters Ridge 08
ADDITIONAL INFORMATION
Nestled in The Woodlands school district, this charming DR Horton home offers an open concept layout perfect for entertaining. Featuring a beautiful island kitchen with Frigidaire stainless steel appliances and built-in home automation, this property is both stylish and convenient. Enjoy the community amenities of Fosters Ridge including a pool and clubhouse. With exquisite designer touches throughout and a tankless water heater, this home is a must-see. Don't miss out on this fantastic opportunity - schedule a viewing today! Lightly lived in and lovingly maintained. No rear neighbors, this home backs to a greenbelt.
- Type:
- Single Family
- Sq.Ft.:
- 2,345
- Status:
- Active
- Beds:
- 4
- Lot size:
- 0.15 Acres
- Year built:
- 2019
- Baths:
- 3.00
- MLS#:
- 87028357
- Subdivision:
- Fosters Ridge
ADDITIONAL INFORMATION
MUST SEE! Stunning 4 bed, 3 bath single-family home in the coveted Fosters Ridge community. Features include mature landscaping, a covered front entry, an open foyer, beautiful hard surface floors, ample natural light, and fruit trees in the backyard. The main level boasts an open floorplan with a spacious living room, an open dining area, and a well-appointed kitchen with upgraded cabinetry, gas range, granite counters, a large island with seating, and a generous-sized pantry. Two bedrooms on the main include one guest bedroom, a full guest bath, a convenient laundry room, and a primary bedroom with a private spa-like ensuite bath. The upper level features a large game room, two secondary bedrooms, and a full bath. Fully fenced backyard with covered patio. 2-car garage. Additional features include attic storage, tankless water heater, and French drains. Amenities include access to the clubhouse, pool, playground, and walking paths. All appliances stay with the home.
- Type:
- Single Family
- Sq.Ft.:
- 1,860
- Status:
- Active
- Beds:
- 4
- Lot size:
- 0.16 Acres
- Year built:
- 2020
- Baths:
- 2.00
- MLS#:
- 7747163
- Subdivision:
- Fosters Ridge 15
ADDITIONAL INFORMATION
Welcome to 13841 Rock Island Trail! This inviting 4BD, 2Bath home is nestled in the desirable Fosters Ridge community in Conroe. Step into the expansive living room, perfect for gatherings and relaxation. The formal dining area sets the stage for elegant entertaining. The kitchen boasts an island with a breakfast counter, walk-in pantry, and opens seamlessly to the living area for effortless hosting. Retreat to the primary bedroom with a walk-in closet and ensuite bath featuring double sinks and a soaking tub. Outside, the spacious backyard with a covered patio offers ample space for outdoor entertainment. Located in the Conroe Independent School District. Enjoy community amenities such as a resort-style pool, clubhouse, playground, and walking trails, perfect for relaxation and recreation. Don't miss out on this fantastic opportunity to call Fosters Ridge your home!
- Type:
- Single Family
- Sq.Ft.:
- 2,406
- Status:
- Active
- Beds:
- 3
- Lot size:
- 0.15 Acres
- Year built:
- 1999
- Baths:
- 2.00
- MLS#:
- 40529837
- Subdivision:
- Wdlnds Windsor Hills 01
ADDITIONAL INFORMATION
WHOLE HOME GENERATOR..Welcome Home to this 55+ neighborhood of Windsor Hills! Easy access to I45, Hardy Tollway & 99! Laminate & Tile Floors..Spacious Living area open to the Kitchen..great for Entertaining! Study overlooks front..Open Formal Dining Area..Fireplace w/Gaslogs..Primary Bedroom is large enough for a sitting area! Large walk-in closets throughout! Screened in Front Porch to enjoy your morning coffee! No backdoor neighbors..Easy walk to the Clubhouse! Refrigerator, Washer & Dryer Remain. Gas Grill & Safe Remain..Low Maintenance Backyard. Dues cover Sprinkler repair, Exterior House Painting, Fence Replacement, Front Door Staining, Gutter Cleaning & much more! Clubhouse amenities include: Fitness Room (open 6 AM-Midnight), Library, Olympic size Pool, Hot Spa, Bocce Ball & much more. Other fun includes Bridge, Dominoes, Poker, Wii Bowling, Zumba, Water Aerobics, Chair Yoga, Mahjongg, Ping Pong & Low Impact Aerobics to name a few. Nearby Hospitals, Shopping and Restaurants.
- Type:
- Single Family
- Sq.Ft.:
- 2,802
- Status:
- Active
- Beds:
- 4
- Lot size:
- 0.23 Acres
- Year built:
- 2017
- Baths:
- 2.10
- MLS#:
- 74926765
- Subdivision:
- Fosters Ridge 05
ADDITIONAL INFORMATION
Ideally located single-story home in Fosters Ridge. This property features 4 bedrooms, 2.1 baths, a 3-car tandem garage, and a versatile study or flex room, all situated on a spacious corner lot. The open living space offers a thoughtful layout perfect for family life and entertaining. The ownerâs suite is tucked away at the rear of the home, providing privacy from the secondary bedrooms, equiped with owners retreat and luxurious bath. The interior is beautifully appointed with modern decor and hard surface flooring throughout. Numerous windows flood the home with natural light, while upgraded fixtures, stainless steel appliances, high ceilings, and stylish wall colors add a custom feel. The fenced yard with sprinkler system, features a covered patio with an extension and a charming privacy wall. This home is zoned to the highly sought-after Woodlands schools of Conroe ISD and offers an easy commute to FM 1488, The Woodlands, and I-45.
- Type:
- Single Family
- Sq.Ft.:
- 2,125
- Status:
- Active
- Beds:
- 4
- Year built:
- 2024
- Baths:
- 2.10
- MLS#:
- 26628532
- Subdivision:
- River's Edge
ADDITIONAL INFORMATION
Love where you live in River's Edge in Conroe, TX - zoned to The Woodlands schools! The Wisteria floor plan is a stunning two-story home, with soaring ceilings in the foyer, and features 4 bedrooms, 2.5 baths, a game room, and 2-car garage. This home has it all, including privacy blinds, a box window at the dining area, and vinyl plank flooring throughout the common areas! The gourmet kitchen is sure to please with 42" cabinetry, granite countertops, and stainless-steel appliances. Retreat to the first-floor Owner's Suite featuring a beautiful bay window, oversized shower, and walk-in closet. Enjoy the great outdoors with full sod, a sprinkler system, and a covered patio! Home backs up to a greenbelt! Don't miss your opportunity to call River's Edge home, schedule a visit today!
Open House:
Saturday, 11/16 12:00-4:00PM
- Type:
- Single Family
- Sq.Ft.:
- 1,564
- Status:
- Active
- Beds:
- 3
- Year built:
- 2024
- Baths:
- 2.00
- MLS#:
- 891439
- Subdivision:
- River'S Edge
ADDITIONAL INFORMATION
Love where you live in River's Edge in Conroe, TX! Home is zoned to the excellent Woodlands schools Buckalew Elementary School, Mitchell Intermediate School, McCullough Junior High School, and Woodlands High School. The Wildflower floor plan is a charming 1-story home with 3 bedrooms, 2 bathrooms, study, and a 2-car garage. This home has it all, including privacy blinds and vinyl plank flooring throughout the common areas. The gourmet kitchen is open to both the dining and family rooms and features 42" cabinets, granite countertops, and stainless-steel appliances! Retreat to the Owner's Suite featuring a beautiful bay window, separate tub and shower, and a walk-in closet. Enjoy the great outdoors with full sod, a sprinkler system, and a covered patio! Home backs to a greenbelt. Don't miss your opportunity to call River's Edge home, schedule a visit today!
Open House:
Saturday, 11/16 12:00-4:00PM
- Type:
- Single Family
- Sq.Ft.:
- 1,365
- Status:
- Active
- Beds:
- 3
- Year built:
- 2024
- Baths:
- 2.00
- MLS#:
- 66885918
- Subdivision:
- River'S Edge
ADDITIONAL INFORMATION
Love where you live in River's Edge in Conroe, TX - zoned to The Woodlands schools! The Sweetwater floor plan is a charming 1-story home with 3 bedrooms, 2 bathrooms, and a 2-car garage. This home has it all - including privacy blinds and vinyl plank flooring throughout the common areas! The gourmet kitchen is sure to please with 42" cabinets, granite countertops, and stainless-steel appliances! Retreat to the Owner's Suite with a beautiful bay window, a separate tub and shower, and a spacious walk-in closet! Enjoy the great outdoors with full sod, sprinkler system, and a covered patio! Home backs to a greenbelt! Don't miss your opportunity to call River's Edge home, schedule a visit today!
- Type:
- Single Family
- Sq.Ft.:
- 3,403
- Status:
- Active
- Beds:
- 5
- Lot size:
- 0.19 Acres
- Year built:
- 2015
- Baths:
- 4.00
- MLS#:
- 24161268
- Subdivision:
- Holly Terrace At Jacobs Reserve
ADDITIONAL INFORMATION
Large and spacious DR Horton home with 6 bedrooms, 4 bathrooms, and a 3-car tandem garage. This home has over 3,400 sq ft and is in the desirable Jacobs Reserve neighborhood. The house has been completely updated throughout with designer details. The kitchen features an oversized custom-built island with additional storage and seating, all-new kitchen cabinetry (July 2022), and custom quartz countertops with matching backsplash. Living room with corner stone fireplace & vaulted ceilings. The main level features all-new luxury vinyl plank flooring throughout & new carpet upstairs. All newly painted interior walls, doors, and trim. New garbage disposal. Under sink water filtration. The spacious primary bedroom suite has an en-suite bath and a massive walk-in closet. There is a 2nd main-floor bedroom & an additional full bathroom. All secondary baths have new vanities & tops. Upstairs with a large game room, media room, 4 extra large bedrooms, and 2 additional full bathrooms.
$1,945,000
2136 Coach Street Conroe, TX 77384
- Type:
- Single Family
- Sq.Ft.:
- 5,178
- Status:
- Active
- Beds:
- 5
- Lot size:
- 0.54 Acres
- Year built:
- 2021
- Baths:
- 6.00
- MLS#:
- 89026266
- Subdivision:
- Stillwater 02
ADDITIONAL INFORMATION
LUXURY LIVING awaits in this absolutely gorgeous, clean line, modern property, situated on an oversized premium lot backing onto a lake view. Located in Prosper, the gated enclave in the prestigious community of Stillwater. Step inside this impeccable & beautifully appointed family home & fall in love with its bright open spaces. Architecturally pleasing & professionally designed with all of todays desired colors & elegant fixtures - home is 'move-in' ready. Luxurious owner's suite, second bedroom down (with sixth full bathroom is being constructed en-suite to this bedroom. Completion date is November 30th ), professional grade appliances incl/central VAC system, media/2 game rooms, MUD room, ensuite baths, large closets, private home office, abundance of natural light throughout plus so much more. Outdoor living includes sparkling freeform style swimming pool & spa, summer kitchen, huge greenspace. A MUST SEE! Woodlands schools, minutes from Jones Forest, major highways & amenities.
- Type:
- Single Family
- Sq.Ft.:
- 3,575
- Status:
- Active
- Beds:
- 4
- Lot size:
- 0.2 Acres
- Year built:
- 2009
- Baths:
- 3.00
- MLS#:
- 2683430
- Subdivision:
- Jacobs Reserve
ADDITIONAL INFORMATION
Welcome home to Arbor Trail Lane in the Jacobs Reserve community. This 4 bedroom, 3 bathroom home has beautiful & inviting curb appeal with Texas landscaping. The covered front patio is ideal for relaxing or sipping coffee. Inside, the open concept floor plan makes for easy living & perfect for entertaining. The home offers an office/study, media room, & game room. The kitchen opens up to the family room with a large, eat at island & abundance of cabinets/counter space for the chef in your family. High ceilings & wood beams lend the family room tons of character. The spacious owners retreat is tucked in the back of the home & has views of the pool. The luxurious ensuite bathroom features dual sinks & a separate shower & soaking spa tub. Out back is the perfect spot to relax or host a barbecue under the Texas sized covered patio. The outdoor area around the pool & spa is perfectly constructed with a stone fire pit and more lovely landscaping. This home has something for everyone!
Open House:
Saturday, 11/16 12:00-4:00PM
- Type:
- Single Family
- Sq.Ft.:
- 2,041
- Status:
- Active
- Beds:
- 4
- Year built:
- 2024
- Baths:
- 2.10
- MLS#:
- 66952903
- Subdivision:
- River'S Edge
ADDITIONAL INFORMATION
Love where you live in River's Edge in Conroe, TX! Home is zoned to the excellent Woodlands schools - Buckalew Elementary School, Mitchell Intermediate School, McCullough Junior High School, and Woodlands High School. The Lakeland floor plan is an open concept 2-story home, with soaring ceilings in the entry, and features 4 bedrooms, 2.5 bathrooms, game room, and a 2-car garage. This home has it all, including privacy blinds, upgraded carpeting in the bedrooms, and vinyl plank flooring throughout the common areas! The gourmet kitchen is sure to please with 42â?? cabinets, granite countertops, and stainless-steel appliances! Retreat to the first-floor Owner's Suite featuring a beautiful bay window, separate tub and shower, and a walk-in closet. Secondary bedrooms have walk-in closets, too! Enjoy the great outdoors with full sod, a sprinkler system, and a covered patio! Don't miss your opportunity to call River's Edge home, schedule a visit today!
$264,990
13528 Bowfin Drive Conroe, TX 77384
- Type:
- Single Family
- Sq.Ft.:
- 2,100
- Status:
- Active
- Beds:
- 3
- Year built:
- 2024
- Baths:
- 2.10
- MLS#:
- 79577708
- Subdivision:
- River'S Edge
ADDITIONAL INFORMATION
Love where you live in River's Edge in Conroe, TX! Home is zoned to the excellent Woodlands schools - Buckalew Elementary School, Mitchell Intermediate School, McCullough Junior High School, and Woodlands High School. The Auburn floor plan is a spacious 2-story home with 3 bedrooms, 2.5 bathrooms, flex space, and a 2-car garage. This home has it all, including privacy blinds and vinyl plank flooring throughout the common areas! The gourmet kitchen is sure to please with 42" cabinets, granite countertops, and stainless-steel appliances! Upstairs offers a private retreat for all bedrooms! Retreat to the Owner's Suite featuring double sinks, a separate tub and shower, and walk-in closet! Enjoy the great outdoors with full sod, sprinkler system, and a covered patio! Don't miss your opportunity to call River's Edge home, schedule a visit today!
Open House:
Saturday, 11/16 12:00-4:00PM
- Type:
- Single Family
- Sq.Ft.:
- 1,629
- Status:
- Active
- Beds:
- 3
- Year built:
- 2024
- Baths:
- 2.10
- MLS#:
- 93258038
- Subdivision:
- River'S Edge
ADDITIONAL INFORMATION
Love where you live in River's Edge in Conroe, TX! Home is zoned to the excellent Woodlands schools - Buckalew Elementary School, Mitchell Intermediate School, McCullough Junior High School, and Woodlands High School. The Lakeland floor plan is an open concept 2-story home, with soaring ceilings in the entry, and features 3 bedrooms, 2.5 bathrooms, and a 2-car garage. This home has it all, including privacy blinds, upgraded carpeting in the bedrooms, and vinyl plank flooring throughout the common areas! The gourmet kitchen is sure to please with 42â?? cabinets, granite countertops, stainless-steel appliances, and a box window at the dining area! Retreat to the first-floor Owner's Suite featuring a beautiful bay window, double sinks, an oversized shower, and a walk-in closet. Secondary bedrooms have walk-in closets, too! Enjoy the great outdoors with full sod, a sprinkler system, and a covered patio! Don't miss your opportunity to call River's Edge home, schedule a visit today!
- Type:
- Single Family
- Sq.Ft.:
- 3,050
- Status:
- Active
- Beds:
- 4
- Lot size:
- 0.2 Acres
- Year built:
- 2001
- Baths:
- 3.10
- MLS#:
- 79126446
- Subdivision:
- Wdlnds Village Alden Br 74
ADDITIONAL INFORMATION
Welcome to this stunning two-story home in the highly sought-after Village of Alden Bridge! With a spacious layout perfect for entertaining, this property boasts a primary bedroom downstairs, three additional bedrooms and two baths upstairs. Never flooded, this home offers convenient access to walking trails, parks, excellent schools, I-45, hospitals, and shopping. Featuring a large island kitchen, vaulted ceilings, a cozy fireplace, and oversized game room, 90 Evangeline Oaks is the perfect blend of comfort and convenience. Don't miss out on this fabulous opportunity to call this place home!
Open House:
Sunday, 11/17 1:00-3:00PM
- Type:
- Single Family
- Sq.Ft.:
- 1,484
- Status:
- Active
- Beds:
- 3
- Lot size:
- 0.17 Acres
- Year built:
- 2018
- Baths:
- 2.00
- MLS#:
- 22517989
- Subdivision:
- Fosters Ridge 08
ADDITIONAL INFORMATION
Welcome to this adorable 3 bedroom, 2 bath single story home in the wonderful community of Foster's Ridge. You'll enjoy the open concept layout with spacious dining, living, and kitchen area perfect for entertaining. Barn wood accents enhance the kitchen bar and primary bath area. The split floorplan offers privacy with the primary suite located in the back section of the house. The extended slab off the covered patio allows you and your fur babies plenty of room to relax and enjoy the fenced in back yard. The Foster's Ridge community has a beautiful clubhouse, pool, and playground. Close access to shops, restaurants, and movie theater. Zoned to highly rated Woodlands schools.
- Type:
- Single Family
- Sq.Ft.:
- 2,531
- Status:
- Active
- Beds:
- 4
- Year built:
- 1999
- Baths:
- 3.00
- MLS#:
- 7028526
- Subdivision:
- Carriage Hills
ADDITIONAL INFORMATION
This home is the one you have been dreaming about. It has a large open area for everyone to enjoy. NEVER WORRY ABOUT ELECTRICITY OUTAGES AGAIN. YOUR GENERATOR WILL TAKE CARE OF THOSE WORRIES.The kitchen has a wonderful gas freestanding stove with a microwave above. The kitchen would invite you to add a great island if that is part of your dream, and you have PLENTY of cabinets and counters with lighting all around the kitchen. There is a utility room off the kitchen (that does not make you walk through it to go anywhere) with a nice gas dryer that the seller is leaving. There are 2 Primary bedrooms. One has the shower designed to allow for wheelchair entrance if needed, and the other has a tub and separate shower. 2 other bedrooms share a bath and each invites use of a bedroom or an office. Enjoy your back yard with a large covered porch to watch the animals roam through. And lastly is a great workbench and garage for the weekend handyman.
| Copyright © 2024, Houston Realtors Information Service, Inc. All information provided is deemed reliable but is not guaranteed and should be independently verified. IDX information is provided exclusively for consumers' personal, non-commercial use, that it may not be used for any purpose other than to identify prospective properties consumers may be interested in purchasing. |
Conroe Real Estate
The median home value in Conroe, TX is $310,400. This is lower than the county median home value of $348,700. The national median home value is $338,100. The average price of homes sold in Conroe, TX is $310,400. Approximately 52% of Conroe homes are owned, compared to 39.96% rented, while 8.05% are vacant. Conroe real estate listings include condos, townhomes, and single family homes for sale. Commercial properties are also available. If you see a property you’re interested in, contact a Conroe real estate agent to arrange a tour today!
Conroe, Texas 77384 has a population of 87,930. Conroe 77384 is more family-centric than the surrounding county with 39.75% of the households containing married families with children. The county average for households married with children is 38.67%.
The median household income in Conroe, Texas 77384 is $67,863. The median household income for the surrounding county is $88,597 compared to the national median of $69,021. The median age of people living in Conroe 77384 is 32.9 years.
Conroe Weather
The average high temperature in July is 93.3 degrees, with an average low temperature in January of 40.5 degrees. The average rainfall is approximately 48.7 inches per year, with 0 inches of snow per year.


