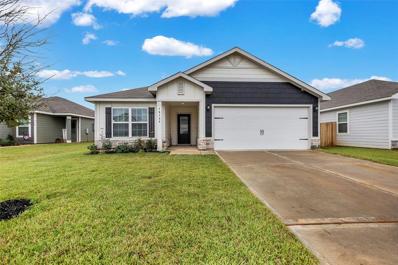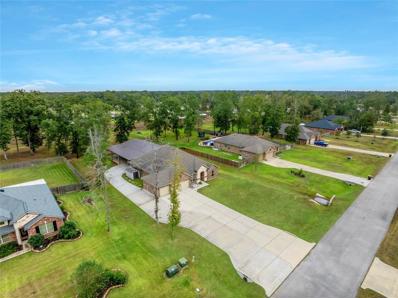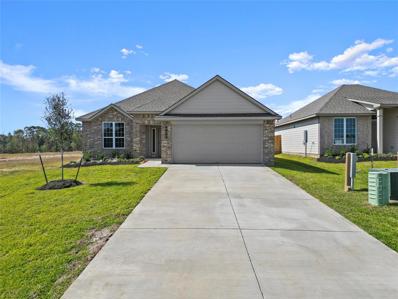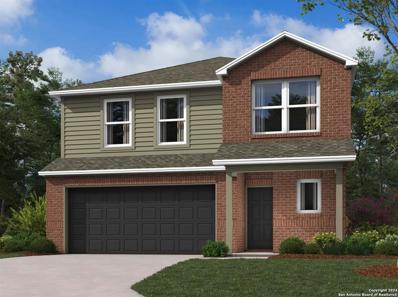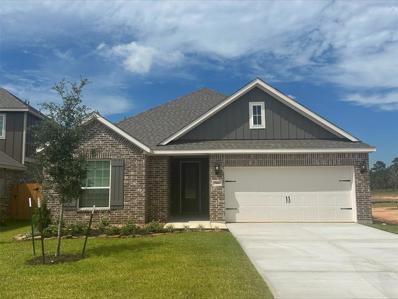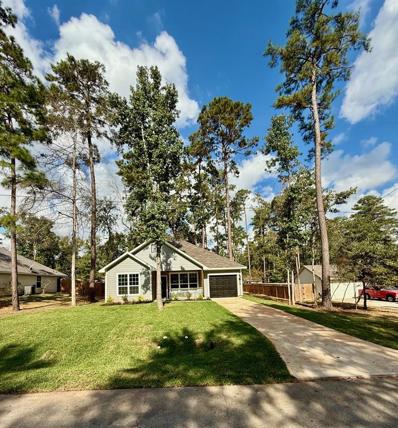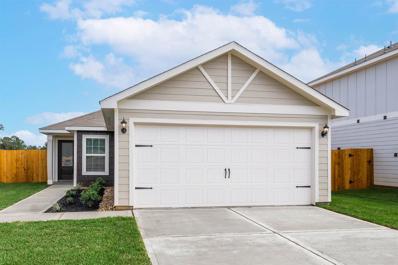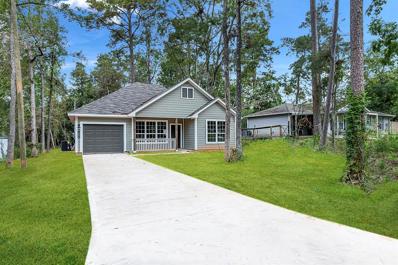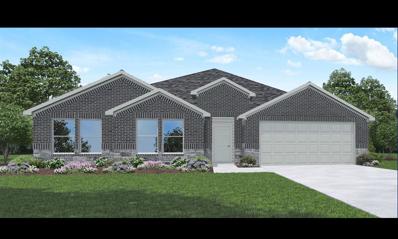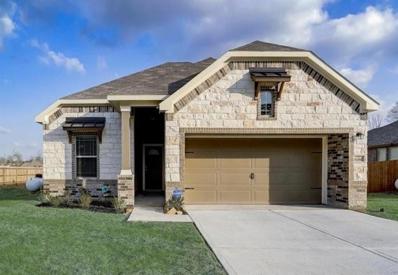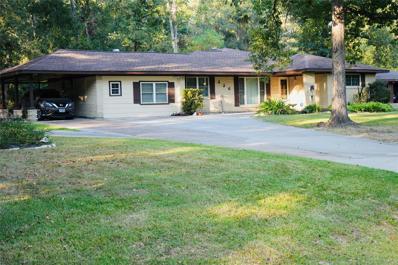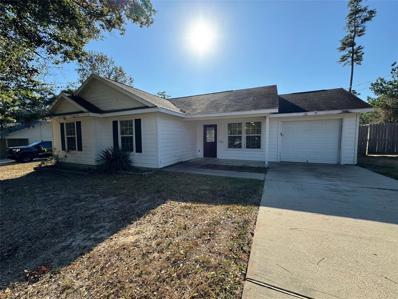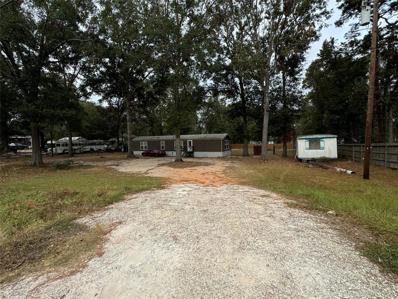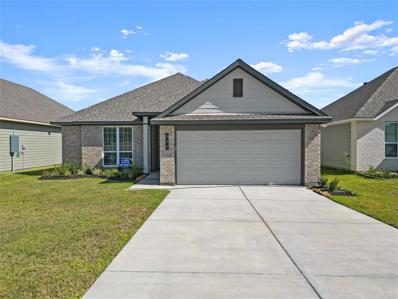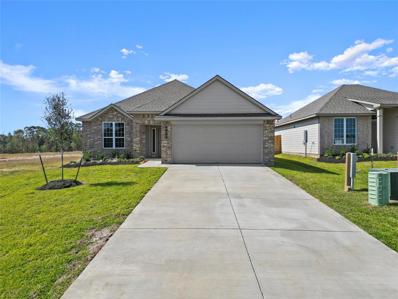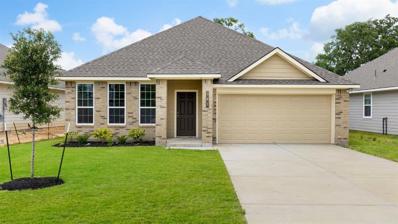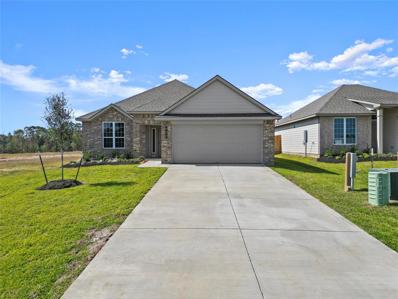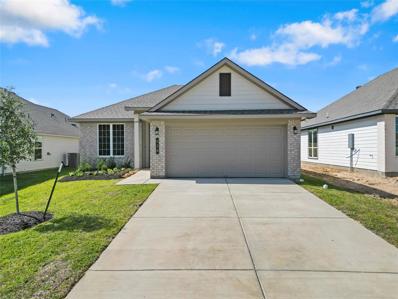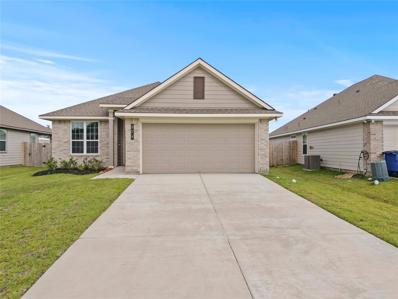Conroe TX Homes for Sale
- Type:
- Single Family
- Sq.Ft.:
- 1,316
- Status:
- Active
- Beds:
- 3
- Lot size:
- 0.13 Acres
- Year built:
- 2023
- Baths:
- 2.00
- MLS#:
- 23134191
- Subdivision:
- Sweetwater Ridge
ADDITIONAL INFORMATION
This beautiful nearly new home features a family-friendly, one-story layout with open entertaining areas & a spacious master retreat. The kitchen comes equipped with a full suite of Whirlpool brand appliances, gorgeous granite countertops, wood cabinets topped with crown molding, and a food prep island. Homeowners will love the private master suite with a large bedroom, on-suite bathroom with large shower & huge walk-in closet. Enjoy the outdoors from the extended back patio overlooking the private backyard with sparkling pool. Additional features include a whole house water softener, Stainless Refrigerator, programmable thermostat, undermount kitchen sink w/extra deep basin, double-pane Low-E vinyl windows, finished garage and Wi-Fi-enabled automatic garage door opener. Tour this home today & experience the peaceful neighborhood of Sweetwater Ridge, where you will find a community park with playgrounds, dog parks, picnic areas, a splash pad, disc golf course and walking paths!
- Type:
- Single Family
- Sq.Ft.:
- 2,698
- Status:
- Active
- Beds:
- 4
- Lot size:
- 1.02 Acres
- Year built:
- 2017
- Baths:
- 3.10
- MLS#:
- 6696896
- Subdivision:
- Deer Trail Two
ADDITIONAL INFORMATION
Welcome home! Nestled on 1.019 acres with a 30'x40' workshop and huge patio area, you won't want to miss this one. The 2,698 sf home is beautiful with 4 bedrooms, 3 baths, a study, and a true 3-car garage. The open kitchen and family room are perfect for entertaining and seamless family living. Your family chef will appreciate the gourmet kitchen with a large granite island, under-cabinet lighting, and oversized walk-in pantry. Relax with your family in the spacious family room featuring wood floors and large windows overlooking the covered patio. Tucked away at the back of the home is the luxurious owner's suite with an en'suite bath and walk-in closet. Easily work from home in the executive study. The workshop is incredible for the craftsman in your family! Built with its own electrical panel meaning plenty of power & outlets for your heavy equipment, a roll-up garage door, and easy driveway access.
$255,400
457 Shoreview Drive Conroe, TX 77303
- Type:
- Single Family
- Sq.Ft.:
- 1,620
- Status:
- Active
- Beds:
- 3
- Year built:
- 2024
- Baths:
- 2.00
- MLS#:
- 83363096
- Subdivision:
- The Lakes At Crockett Martin
ADDITIONAL INFORMATION
Welcome to your dream home in this beautiful new build by Stylecraft! Spanning 1,620 sq ft, this 3-bedroom, 2-bath home offers the perfect combination of modern design and thoughtful features. The open-concept layout boasts a spacious kitchen with a huge island, granite countertops, and plenty of cabinet space, ideal for both daily living and entertaining. The formal dining room adds a touch of elegance for special gatherings. Nestled in a community that offers incredible amenities, you'll enjoy access to walking trails, a stocked pond for fishing or relaxation, and a pavilion perfect for outdoor events or gatherings. With these features, this neighborhood offers the perfect balance of outdoor adventure and comfort at home. This home delivers both style and convenienceâ??your perfect retreat awaits!
$249,375
10556 Altitude Way Conroe, TX 77303
- Type:
- Single Family
- Sq.Ft.:
- 2,115
- Status:
- Active
- Beds:
- 4
- Year built:
- 2024
- Baths:
- 2.10
- MLS#:
- 83920075
- Subdivision:
- Cielo
ADDITIONAL INFORMATION
The RC Chelsey floor plan by Rausch Coleman Homes is a 4 bedroom/2.5 bathroom home Located the community Cielo that has LOW TAXES with the following features included: NO BACK NEIGHBORS, 9â?? Ceilings, Luxury 42" Kitchen Cabinets with hardware, Large Island with Granite counter tops, Stainless-Steel Appliances than include a Gas Range, Microwave Oven, and Dishwasher, the primary suite includes a Super Shower with tile surround, LVP flooring throughout except for the bedrooms and upstairs, ceiling fan at family and bedrooms are blocked and wired for ceiling fans, Â Techshield Radiant Barrier, and Much More! Call for an Appointment Today!
- Type:
- Single Family
- Sq.Ft.:
- 1,801
- Status:
- Active
- Beds:
- 4
- Year built:
- 2024
- Baths:
- 2.00
- MLS#:
- 34326569
- Subdivision:
- Sweetwater Ridge
ADDITIONAL INFORMATION
The four-bedroom Oak plan by LGI Homes is an open-concept floor plan that makes hosting easy! You will love having plenty of space to hosts all your friends in family with a large family room and an adjoining kitchen and dining room. Linen closets in the bathroom and hallway provide additional storage space you have been looking for. Each bedroom in the Oak floor plan is off a hallway which provides added privacy that allows for peaceful and relaxing environment for everyone to unwind. Filled with designer upgrades at no extra costs as part of the CompleteHome PlusTM package, the Oak plan is sure to exceed all your expectations! The beautiful kitchen will feature all new stainless steel appliances including a stove, microwave and refrigerator. Granite countertops, white cabinets with hardware, and backsplash will elevate the kitchen. A programmable thermostat, double-pane windows and a Wi-Fi enabled garage door opener are just some of the energy-efficient conveniences.
$239,999
10661 Royal Cavins Conroe, TX 77303
- Type:
- Single Family
- Sq.Ft.:
- 1,250
- Status:
- Active
- Beds:
- 3
- Year built:
- 2024
- Baths:
- 2.00
- MLS#:
- 10982187
- Subdivision:
- Royal Forest
ADDITIONAL INFORMATION
Welcome to this charming 3-bed, 2-bath home nestled among beautiful, mature trees & just a short walk from your private neighborhood lake. With 12' family room ceilings & wood-look tile flooring throughout, this home boasts a bright, open floor plan perfect for modern living. The spacious primary suite features dual walk-in closets, a ceiling fan, double sinks with quartz countertops, and a large walk-in shower. The kitchen is equipped with stainless steel appliances, a pantry, and sleek quartz counters, while the generous living room flows seamlessly into the kitchen, creating an ideal space for entertaining. Enjoy peaceful evenings on the front/back porches, & benefit from smart home features like a Ring doorbell, smart thermostat, Echo Show 5", and a pre-installed Eero Mesh Wi-Fi system. With a 1-2-10 warranty and full irrigation system included, this home offers the perfect combination of style, comfort, & convenience in a fantastic location.
- Type:
- Single Family
- Sq.Ft.:
- 1,076
- Status:
- Active
- Beds:
- 3
- Year built:
- 2024
- Baths:
- 2.00
- MLS#:
- 87588284
- Subdivision:
- Sweetwater Ridge
ADDITIONAL INFORMATION
This spacious home at Sweetwater Ridge is move-in ready and includes an upgraded kitchen with stunning wood cabinetry, granite countertops, recessed LED lighting, luxury vinyl plank flooring and a full suite of appliances by Whirlpool, including a refrigerator and built-in microwave. The family room will comfortably fit your sectional sofa, coffee tables and big-screen TV, while the oversized back patio extends the entertainment space outdoors. The master suite showcases a generously sized bathroom and walk-in closet. Tour this home today and experience the peaceful neighborhood of Sweetwater Ridge, where you will find a wooded community park with playgrounds, dog parks, picnic areas, a splash pad, disc golf course and walking paths!
$600,000
9942 Ramzi Drive Conroe, TX 77303
- Type:
- Single Family
- Sq.Ft.:
- 2,747
- Status:
- Active
- Beds:
- 3
- Lot size:
- 1.55 Acres
- Year built:
- 2016
- Baths:
- 3.00
- MLS#:
- 50948661
- Subdivision:
- Texaba
ADDITIONAL INFORMATION
Welcome to your beautiful 3-bedroom, 3-bath home, nestled on 1.5 acres. As you enter, you'll be drawn to the oversized custom kitchen, which opens seamlessly into the living room, creating a welcoming space perfect for family gatherings and entertaining. Charming archways and custom designs throughout add character and warmth. Natural light floods every room, thanks to the abundance of windows, making the entire home feel bright and airy. The primary suite is a true retreat, featuring a spacious ensuite bathroom with double sinks, a soothing soaking tub, a walk-in shower, and a generous walk-in closet. Designed with energy efficiency in mind, this home features spray foam insulation in the attic to help keep utility costs low. Step outside to enjoy a large outdoor patio, ideal for dining, relaxing, or simply taking in the beautiful surroundings. With its thoughtful design and ample space, this home is the perfect blend of comfort and style. Donâ??t miss your chance to make it yours!
- Type:
- Single Family
- Sq.Ft.:
- 2,783
- Status:
- Active
- Beds:
- 3
- Lot size:
- 0.46 Acres
- Year built:
- 2024
- Baths:
- 2.00
- MLS#:
- 89653256
- Subdivision:
- Royal Forest
ADDITIONAL INFORMATION
Explore this exquisite custom home in the tranquil Royal Forest neighborhood, showcasing 3 generous bedrooms and 2 well-appointed bathrooms. Embrace the light-filled open layout with soaring ceilings and a cozy electric fireplace, complemented by a chef's kitchen featuring quartz countertops and stainless steel appliances. The primary suite provides a peaceful escape with a walk-in closet and spa-like bath. Outside, a custom concrete patio offers stunning views. Community perks include a 30-acre lake, playground, and basketball courts. Experience contemporary luxury in a serene environment! Sprinklers recently added to front of the home and back!
$249,999
10575 Royal Terrell Conroe, TX 77303
- Type:
- Single Family
- Sq.Ft.:
- 1,250
- Status:
- Active
- Beds:
- 3
- Year built:
- 2024
- Baths:
- 2.00
- MLS#:
- 95746857
- Subdivision:
- Royal Forest
ADDITIONAL INFORMATION
Welcome to this charming 3-bed, 2-bath home nestled among beautiful, mature trees & just a short walk from your private neighborhood lake. With 12' family room ceilings & wood-look tile flooring throughout, this home boasts a bright, open floor plan perfect for modern living. The spacious primary suite features dual walk-in closets, a ceiling fan, double sinks with quartz countertops, and a large walk-in shower. The kitchen is equipped with stainless steel appliances, a pantry, and sleek quartz counters, while the generous living room flows seamlessly into the kitchen, creating an ideal space for entertaining. Enjoy peaceful evenings on the front/back porches, & benefit from smart home features like a Ring doorbell, smart thermostat, Echo Show 5", and a pre-installed Eero Mesh Wi-Fi system. With a 1-2-10 warranty and full irrigation system included, this home offers the perfect combination of style, comfort, & convenience in a fantastic location.
- Type:
- Single Family
- Sq.Ft.:
- 2,051
- Status:
- Active
- Beds:
- 4
- Lot size:
- 0.75 Acres
- Baths:
- 2.00
- MLS#:
- 25632781
- Subdivision:
- Williams Reserve East
ADDITIONAL INFORMATION
AMAZING NEW D. R. HORTON BUILT 1 STORY 4 BEDROOM IN WILLIAMS RESERVE EAST! 3 CAR GARAGE + OVERSIZED LOT! Sought-After Interior Layout with Great Open Concept Design! Island Kitchen Adjoins Spacious Dining Area & Supersized Living Room! Privately Located Primary Suite Features Beautiful Bath with Dual Sinks & ENORMOUS Walk-In Closet! Generously Sized Secondary Bedrooms! Large Covered Patio Overlooks MASSIVE Backyard! Home Automation System Included! Energy Star Rated! Small, Quaint Community Nestled in the Piney Woods Near Conroe & Willis! Easy Access to Schools & Hospitals! Estimated Completion - Estimated Completion - March 2025.
- Type:
- Single Family
- Sq.Ft.:
- 1,809
- Status:
- Active
- Beds:
- 4
- Lot size:
- 0.38 Acres
- Year built:
- 2021
- Baths:
- 2.10
- MLS#:
- 85180673
- Subdivision:
- Deer Trail Estates 02
ADDITIONAL INFORMATION
This stunning traditional single-family home in the desirable Deer Trail Estates subdivision is a must-see! Built in 2021, it offers 4 spacious bedrooms and 2 full baths within approximately 1,809 sq ft. The generous lot size of 16,544 sq ft provides plenty of outdoor space for relaxation and play. Enjoy the convenience of a 2-car attached garage, modern amenities, and energy-efficient features throughout the home. The well-designed open kitchen boasts plenty of cabinets and countertop space, perfect for cooking and entertaining. The secondary bedrooms are spacious, and there's generous closet space. Location is key, and this property is just minutes from I-45, Lake Conroe, and the upcoming Sam Houston shopping center, plus all the attractions that The Woodlands has to offer. Zoned to the highly sought-after Conroe ISD, don't miss your chance to make this beautiful residence your ownâmake the move today!
- Type:
- Single Family
- Sq.Ft.:
- 2,373
- Status:
- Active
- Beds:
- 4
- Lot size:
- 0.78 Acres
- Year built:
- 1968
- Baths:
- 3.00
- MLS#:
- 52590508
- Subdivision:
- Sunset Ridge 02
ADDITIONAL INFORMATION
Welcome to 226 Sunset Blvd. Here is a wonderful community conveniently located right off Frazier between Willis and Conroe! You will have quick access to I45 and city amenities! This charming home features an updated kitchen with granite countertops which opens to the family & den area with a cozy fireplace. Spacious bedrooms, updated primary bath, updated secondary bath, and a guest suite with a full bath that has its own access to the outside. It could potentially be converted to an apartment! The oversize lot has a spacious detached 3 car garage with a workshop. Huge wooded backyard and patio for relaxing. Come tour this home and create endless memories here!
- Type:
- Single Family
- Sq.Ft.:
- 1,123
- Status:
- Active
- Beds:
- 3
- Lot size:
- 0.31 Acres
- Year built:
- 2008
- Baths:
- 2.00
- MLS#:
- 6086015
- Subdivision:
- Royal Forest 02
ADDITIONAL INFORMATION
Welcome to this lovely three-bedroom, two-bathroom single-story home with a durable Hardy exterior. This property features a one-car garage, a covered front porch, and a spacious deck in the backyardâ??perfect for outdoor gatherings. As you enter, youâ??ll be greeted by a cozy family room that flows seamlessly into the dining room and galley-style kitchen. The kitchen is equipped with laminate countertops and a mix of black and stainless steel appliances, all in good working condition. Washer and dryer connections are conveniently located near the back door. To the left of the family room, youâ??ll find all three bedrooms, including the primary suite, which boasts elegant tray ceilings. The home features vinyl flooring and tile throughout, ensuring a stylish yet low-maintenance living space. Donâ??t miss your chance to make this charming residence your own!
- Type:
- Single Family
- Sq.Ft.:
- n/a
- Status:
- Active
- Beds:
- 3
- Lot size:
- 1 Acres
- Year built:
- 1983
- Baths:
- 2.00
- MLS#:
- 70205145
- Subdivision:
- Walco Acres
ADDITIONAL INFORMATION
Must See!!!! Charming 3-bedroom, 2-bath home Is ready for a new family to enjoy the oversized 1 acre with no restrictions. Schedule a tour today!!
- Type:
- Single Family
- Sq.Ft.:
- 1,427
- Status:
- Active
- Beds:
- 3
- Lot size:
- 1.3 Acres
- Year built:
- 1980
- Baths:
- 2.00
- MLS#:
- 87576810
- Subdivision:
- Champion Forest
ADDITIONAL INFORMATION
Situated on a bit over an acre, this lovely welcoming home offers an open floor plan with thoughtful upgrades throughout. From the inviting front living room to the modern kitchenâcomplete with custom cabinetry, ample storage, and a walk-in pantryâthis space is designed for easy, comfortable living. Newly installed Low-E windows throughout and a large French door in the main living area brighten the space and open up to the generous backyard. Outside, you'll find two storage sheds: a large shed tucked away in the backyard and a smaller one up front for added convenience. With recent updates including a new roof, PEX piping, new water heater, fresh flooring, closet, appliances and more, this home is move-in ready and close to all the best Conroe has to offer. Check out the full list of upgrades to discover the charm and functionality of this one-of-a-kind cozy home!
$264,900
449 Shoreview Drive Conroe, TX 77303
- Type:
- Single Family
- Sq.Ft.:
- 1,666
- Status:
- Active
- Beds:
- 4
- Year built:
- 2024
- Baths:
- 2.00
- MLS#:
- 31638841
- Subdivision:
- The Lakes At Crockett Martin
ADDITIONAL INFORMATION
This stunning 4-bedroom, 2-bathroom home by Stylecraft offers 1,666 sq. ft. of well-designed living space with a scenic lake just beyond the backyard, creating a peaceful retreat right at home. The open-concept layout fills the kitchen and living areas with natural light, making it ideal for everyday living and entertaining alike. The kitchen boasts sleek granite countertops, stainless steel appliances, and stylish stone-gray cabinetry, blending modern style with practicality. The spacious living room flows effortlessly for gatherings, while each bedroom provides a cozy, private sanctuary. Take in serene lake views from your backyard, and enjoy the communityâ??s amenities, including walking trails, a stocked pond, and a pavilion. Combining natural beauty, modern features, and thoughtful design, this home offers the perfect balance of relaxation and comfort.
$242,200
520 Shoreview Drive Conroe, TX 77303
- Type:
- Single Family
- Sq.Ft.:
- 1,620
- Status:
- Active
- Beds:
- 3
- Year built:
- 2024
- Baths:
- 2.00
- MLS#:
- 44148861
- Subdivision:
- The Lakes At Crockett Martin
ADDITIONAL INFORMATION
Welcome to this beautiful new Stylecraft home! With 1,620 sq ft, 3 bedrooms, and 2 bathrooms, itâ??s designed to give you the perfect mix of style and comfort. The open floor plan is all about easy living, with a spacious kitchen featuring a big island, granite countertops, and plenty of cabinet spaceâ??ideal for cooking, gathering, and entertaining. There's also a formal dining room thatâ??s just right for special occasions. Outside, youâ??ll love the community amenities: walking trails, a stocked pond for fishing or relaxing, and a pavilion perfect for outdoor get-togethers. Itâ??s a neighborhood where you get both outdoor fun and a cozy place to call home. Come see it in personâ??this could be the one!
$256,700
524 Shoreview Drive Conroe, TX 77303
- Type:
- Single Family
- Sq.Ft.:
- 1,842
- Status:
- Active
- Beds:
- 3
- Year built:
- 2024
- Baths:
- 2.00
- MLS#:
- 29020319
- Subdivision:
- The Lakes At Crockett Martin
ADDITIONAL INFORMATION
Discover this beautiful newly built Stylecraft home, offering 1,842 sq ft of well-designed space with 3 spacious bedrooms, 2 full baths, and a convenient 2-car garage. Enter into a welcoming layout that seamlessly flows from a large, open kitchen with a generous island to a bright and airy living areaâ??perfect for entertaining and family gatherings. The kitchen also boasts ample cabinetry, providing plentiful storage for all your cooking essentials. Each bedroom is generously sized, featuring walk-in closets that cater to all your organizational needs. The home is nestled in the desirable Lakes at Crockett Martin community, where youâ??ll enjoy amenities like scenic walking trails, a community pavilion, and a stocked lake ideal for fishing and relaxation. Enjoy the perfect blend of comfort and community in this exceptional new home!
- Type:
- Single Family
- Sq.Ft.:
- 1,730
- Status:
- Active
- Beds:
- 3
- Lot size:
- 0.39 Acres
- Year built:
- 1978
- Baths:
- 2.00
- MLS#:
- 81685845
- Subdivision:
- Royal Forest
ADDITIONAL INFORMATION
Come check out this great house with an even greater opportunity to make it your own! Converted garage that just needs the finishing touches! Remodeled kitchen and primary bath, new refrigerator and washer connections, new water heater, gray water and drainage has been redone, and foundation has all new piers! All that's missing is you to make the final touches!! Dry creek bed running behind property. DID NOT FLOOD!!
- Type:
- Single Family
- Sq.Ft.:
- 1,471
- Status:
- Active
- Beds:
- 3
- Year built:
- 2023
- Baths:
- 2.00
- MLS#:
- 18348421
- Subdivision:
- Stonebrooke
ADDITIONAL INFORMATION
The Bonham by Ashton Woods is designed to provide comfort and privacy all on one level. You are welcomed with a wall of windows that illustrates the open concept flowing effortlessly through the family room into the dining area then kitchen, creating a sense of togetherness and lasting memories. Adjacent to the main living spaces, three bedrooms await for the needed privacy or the back covered patio to take in the fresh air and to enjoy the expanded side yard of the corner Lot. Contact the Ashton Woods Team today to see your new home.
$240,200
532 Shoreview Drive Conroe, TX 77303
- Type:
- Single Family
- Sq.Ft.:
- 1,620
- Status:
- Active
- Beds:
- 3
- Year built:
- 2024
- Baths:
- 2.00
- MLS#:
- 62258235
- Subdivision:
- The Lakes At Crockett Martin
ADDITIONAL INFORMATION
Welcome to your dream home in this beautiful new build by Stylecraft! Spanning 1,620 sq ft, this 3-bedroom, 2-bath home offers the perfect combination of modern design and thoughtful features. The open-concept layout boasts a spacious kitchen with a huge island, granite countertops, and plenty of cabinet space, ideal for both daily living and entertaining. The formal dining room adds a touch of elegance for special gatherings. Nestled in a community that offers incredible amenities, you'll enjoy access to walking trails, a stocked pond for fishing or relaxation, and a pavilion perfect for outdoor events or gatherings. With these features, this neighborhood offers the perfect balance of outdoor adventure and comfort at home. This home delivers both style and convenienceâ??your perfect retreat awaits!
$230,100
528 Shoreview Drive Conroe, TX 77303
- Type:
- Single Family
- Sq.Ft.:
- 1,448
- Status:
- Active
- Beds:
- 3
- Year built:
- 2024
- Baths:
- 2.00
- MLS#:
- 63216000
- Subdivision:
- The Lakes At Crockett Martin
ADDITIONAL INFORMATION
Introducing a beautifully crafted, newly built Stylecraft home in the sought-after Lakes at Crockett Martin community! This charming 1,448 sq. ft. home features a spacious 3 bedroom, 2 bath open-concept floor plan, designed for modern living and effortless entertaining. Step inside to discover a bright and inviting space, complete with granite countertops and large walk-in closets that offer both luxury and convenience. The exterior boasts elegant coach lighting, adding a touch of sophistication and curb appeal. Enjoy the serene lifestyle with exclusive community amenities, including a stocked pond, scenic walking trails, and a pavilion perfect for gatherings. This home truly offers the best of comfort, style, and outdoor enjoyment. Donâ??t miss your opportunity to be part of this vibrant community!
$1,400,000
11534 Clint Parker Road Conroe, TX 77303
- Type:
- Other
- Sq.Ft.:
- 2,534
- Status:
- Active
- Beds:
- 5
- Lot size:
- 4 Acres
- Year built:
- 2002
- Baths:
- 3.00
- MLS#:
- 37887486
- Subdivision:
- N/A
ADDITIONAL INFORMATION
Beautifully maintained four-acre estate featuring TWO homes, 5000 sq. ft. shop, large pavilion, extensive concrete drive and parking spaces, a four-car carport with extra high clearance, a 60x20 covered shop with an open front, an 80x20 pole barn, and large concrete slab for covered RV parking. The main house boasts three bedrooms, two bathrooms, and open floor plan with a huge kitchen. The ownerâs suite includes high ceilings, a large bath with double sinks, a vanity, a HUGE soaker tub, a separate shower, and a large walk-in closet. The spacious secondary bedrooms have high ceilings and wood floors. A 400 sq. ft. bonus room with rustic wood log siding is perfect for a game room, extra living space, or an additional bedroom. The guest house offers two bedrooms, one bath, and an open floor plan with large living spaces. The 5000 sq. ft. shop includes three office spaces, a kitchenette, and two bathrooms. A MUST SEE- SEE ALL PHOTOS FOR ADDITIONAL DETAILS. Main house has 2 water heaters.
$244,900
374 Shoreview Drive Conroe, TX 77303
- Type:
- Single Family
- Sq.Ft.:
- 1,448
- Status:
- Active
- Beds:
- 3
- Lot size:
- 0.19 Acres
- Year built:
- 2024
- Baths:
- 2.00
- MLS#:
- 22147277
- Subdivision:
- The Lakes At Crockett Martin
ADDITIONAL INFORMATION
Welcome to this beautiful 1,448 sq ft Stylecraft-built home in the desirable Lakes of Crockett Martin community, just off 105 E in Conroe. This thoughtfully designed home offers an open-concept kitchen and living area, perfect for hosting or relaxing with guests. The kitchen is equipped with sleek stainless steel appliances, a stylish backsplash, and a high ceiling foyer that adds a touch of elegance upon entry. The primary suite boasts an additional vanity, a spacious walk-in shower with stunning tile work, and ample storage. Enjoy the convenience of rear-entry mini blinds for added privacy. Nestled in a serene community with fishing lakes, scenic waterfront homesites, and walking trails, this home offers both comfort and a peaceful outdoor lifestyle. Donâ??t miss out on making this beautiful property yours!
| Copyright © 2024, Houston Realtors Information Service, Inc. All information provided is deemed reliable but is not guaranteed and should be independently verified. IDX information is provided exclusively for consumers' personal, non-commercial use, that it may not be used for any purpose other than to identify prospective properties consumers may be interested in purchasing. |
Conroe Real Estate
The median home value in Conroe, TX is $310,400. This is lower than the county median home value of $348,700. The national median home value is $338,100. The average price of homes sold in Conroe, TX is $310,400. Approximately 52% of Conroe homes are owned, compared to 39.96% rented, while 8.05% are vacant. Conroe real estate listings include condos, townhomes, and single family homes for sale. Commercial properties are also available. If you see a property you’re interested in, contact a Conroe real estate agent to arrange a tour today!
Conroe, Texas 77303 has a population of 87,930. Conroe 77303 is more family-centric than the surrounding county with 39.75% of the households containing married families with children. The county average for households married with children is 38.67%.
The median household income in Conroe, Texas 77303 is $67,863. The median household income for the surrounding county is $88,597 compared to the national median of $69,021. The median age of people living in Conroe 77303 is 32.9 years.
Conroe Weather
The average high temperature in July is 93.3 degrees, with an average low temperature in January of 40.5 degrees. The average rainfall is approximately 48.7 inches per year, with 0 inches of snow per year.
