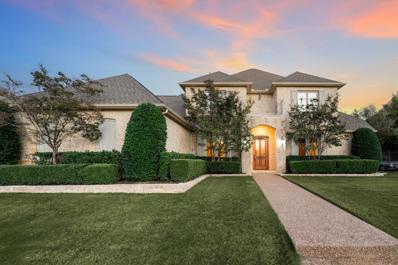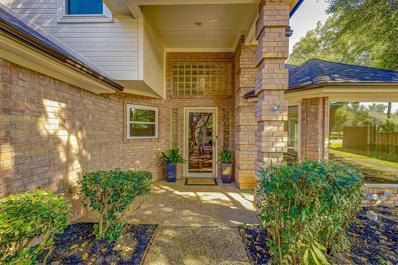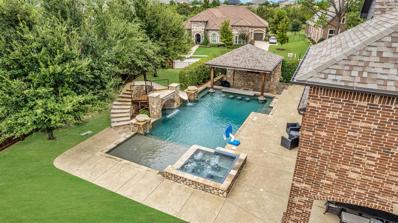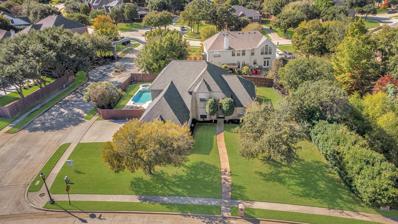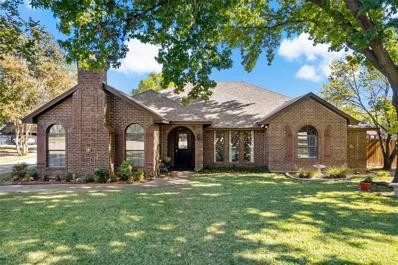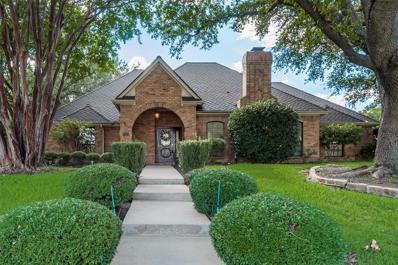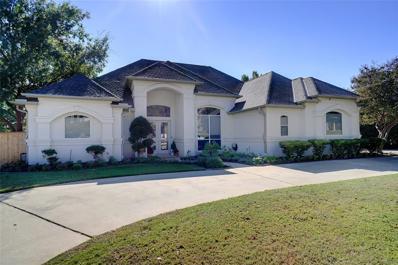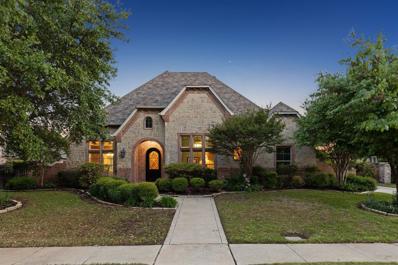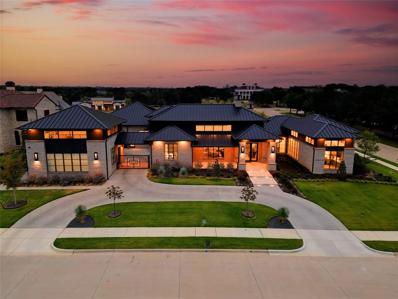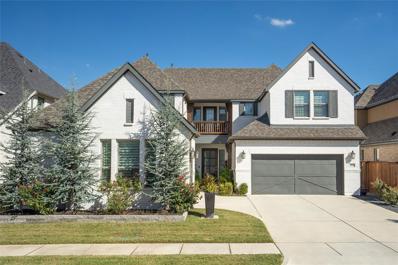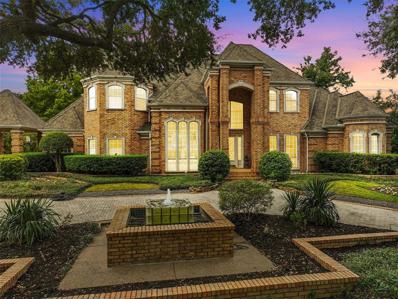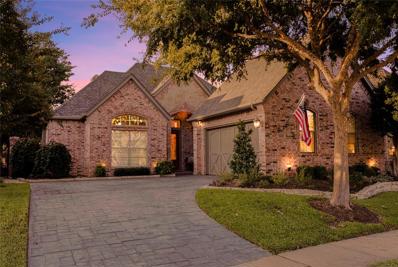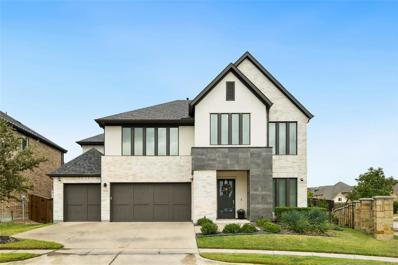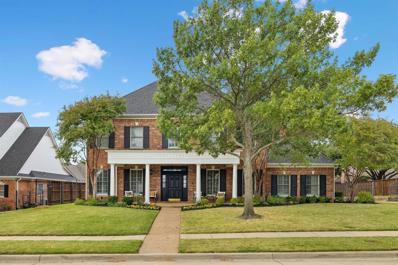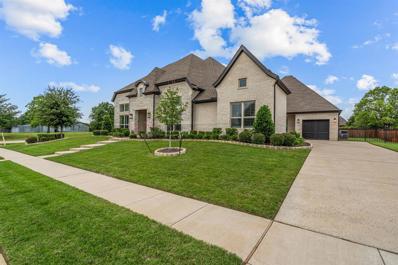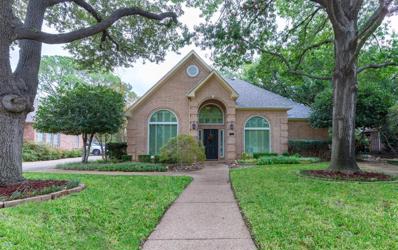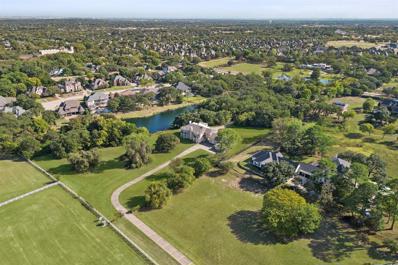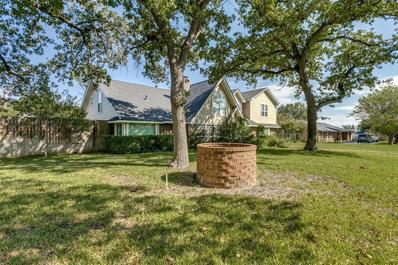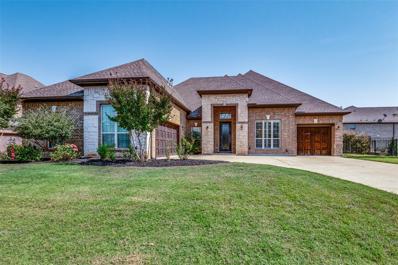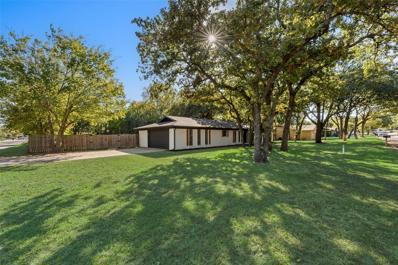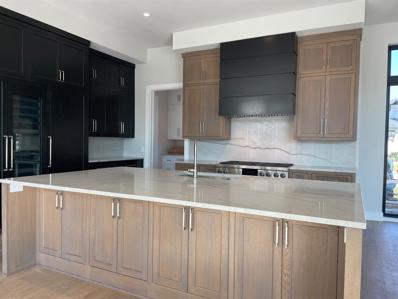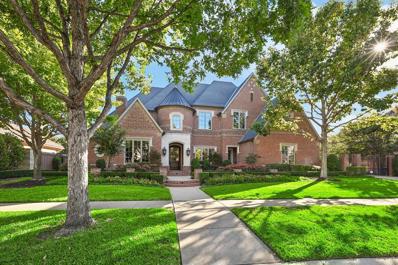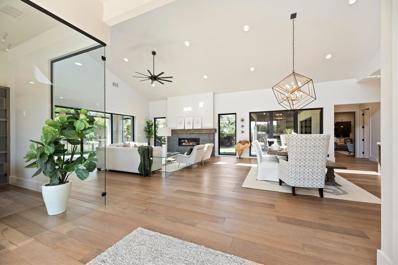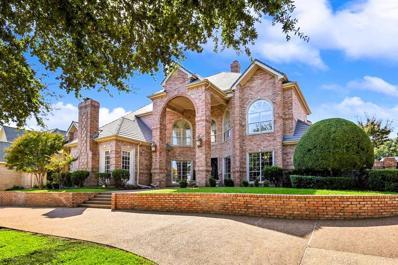Colleyville TX Homes for Sale
$1,300,000
7113 Waldon Court Colleyville, TX 76034
Open House:
Saturday, 11/23 1:00-3:00PM
- Type:
- Single Family
- Sq.Ft.:
- 5,127
- Status:
- NEW LISTING
- Beds:
- 5
- Lot size:
- 0.48 Acres
- Year built:
- 2001
- Baths:
- 5.00
- MLS#:
- 20772988
- Subdivision:
- Williamsburg Estates Add
ADDITIONAL INFORMATION
Built by Hewitt Homes, this original owner home sits on an almost half acre lot in Willamsburg Estates in Colleyville! Upon entry you will find French doors leading to the private Office. The open floorplan features a large Kitchen boasting stainless steel appliances, gas cooktop, granite countertops, and double ovens. The Family Room and Formal Living offer fireplaces and views of the lush backyard and sparkling pool. The Primary retreat provides ample space for a seating area, private patio access, and a spa-like bath. Guest bed and bath downstairs. Upstairs features a Media Room, Gameroom currently being used as a Exercise Room, 3 beds, 2 baths, and a bonus Craft Room! The large backyard boasts an outdoor living area with fireplace, a pool with attached spa, and plenty of yard space. Highly acclaimed Grapevine-Colleyville ISD schools. Conveniently located between Dallas and Fort Worth, minutes from the Dallas Fort Worth International Airport. This is a must see!
Open House:
Saturday, 11/23 1:00-5:00PM
- Type:
- Single Family
- Sq.Ft.:
- 3,147
- Status:
- NEW LISTING
- Beds:
- 4
- Lot size:
- 0.46 Acres
- Year built:
- 1994
- Baths:
- 3.00
- MLS#:
- 20758119
- Subdivision:
- Pecan Park Estates
ADDITIONAL INFORMATION
Beautiful 4-bed 3-bath home in the highly sought-after Colleyville ISD. The 4th bedroom, located downstairs, can also serve as a home office. A rare find, the 750 sq. ft. GUEST HOUSE includes a living room, kitchen, bathroom, spacious bedroom with a large walk-in closet, and a lovely patio overlooking the pool.BRAND NEW UPPER DECK and big mature trees and all new mulch. Combined with the GUEST HOUSE, the TOTAL SQUARE FOOTAGE of the property is 3,897 sq. ft. Sitting on nearly half an acre, this home boasts numerous updates, including a BRAND NEW ROOF October 2024), brand new gutters. a new cooktop, fresh exterior paint, newer windows, and a saltwater pool with a diving board and recently updated pool cleaner. brand new garage door. The main house also features a downstairs game room just off the living room, an oversized two-car garage with extra parking along the side of the house, and a circular driveway and all new mulch. Thereâs even space to pour additional concrete, perfect for creating RV parking. 10 minutes from DFW airport. Close to shopping, entertainment and lots of restaurants. 5 min from Southlake town square.
$1,800,000
1008 Brahms Colleyville, TX 76034
- Type:
- Single Family
- Sq.Ft.:
- 6,226
- Status:
- NEW LISTING
- Beds:
- 5
- Lot size:
- 0.45 Acres
- Year built:
- 2010
- Baths:
- 5.00
- MLS#:
- 20765227
- Subdivision:
- Reserve At Colleyville The
ADDITIONAL INFORMATION
Wow-factor! This Colleyville gem is built for entertaining! Enjoy the resort style backyard in all seasons with two covered patios overlooking the large pool complete with hot tub, waterfall, slide, grotto, water features, swim-up bar with built-in pool stools, plus a sunken cabana complete with built-in fire pit. Backyard BBQs are easy with the built-in grill area. Upon entering the home through iron double doors, you'll set foot on extensive hand-scraped hardwood floors throughout the home. Entry shows off the elegant formals and wine room, plus vaulted ceilings and a curved staircase. French doors to the right lead to the office with built-ins. The large family room is open to the updated island kitchen with quartz counters and backsplash, plus double ovens and gas cooktop. The first floor primary suite overlooks the backyard and has a huge elegant ensuite with 2 large closets. Upstairs features a large gameroom, media room, 4 split bedrooms, including a bunk room, and 3 full bathrooms, plus a back staircase. All furniture is negotiable! This Colleyville home is sure to offer great space for everyone!
- Type:
- Single Family
- Sq.Ft.:
- 3,416
- Status:
- NEW LISTING
- Beds:
- 4
- Lot size:
- 0.36 Acres
- Year built:
- 2001
- Baths:
- 4.00
- MLS#:
- 20775434
- Subdivision:
- Monterra Add
ADDITIONAL INFORMATION
This light and bright home sits on a large corner lot and provides a serene escape with a neutral color palate and plenty of windows allowing natural light to flow through! A see-through fireplace connects the 2 Living Rooms. The open floorplan offers a large Kitchen with granite countertops, breakfast bar seating, and stainless steel appliances. Gorgeous light fixtures throughout! The relaxing Primary Suite boasts a spa-like bath featuring granite countertops, a jetted tub, and large walk-in closet with custom cabinetry. The Upstairs floorplan includes a Gameroom, 3 bedrooms, and 2 Bathrooms. Entertaining is easy with this outdoor oasis featuring a sparkling saltwater pool and spa, outdoor living with pergola, and plenty of yard space for kids or pets! Highly acclaimed Grapevine-Colleyville ISD schools! Conveniently located between Dallas and Fort Worth, minutes from the Dallas Fort Worth International Airport, shopping in Southlake Town Square, and Historic Downtown Grapevine! A MUST SEE! Move-in ready.
Open House:
Saturday, 11/23 1:00-3:00PM
- Type:
- Single Family
- Sq.Ft.:
- 2,480
- Status:
- NEW LISTING
- Beds:
- 3
- Lot size:
- 0.45 Acres
- Year built:
- 1984
- Baths:
- 3.00
- MLS#:
- 20777304
- Subdivision:
- Pecan Park Estates
ADDITIONAL INFORMATION
Located on a nearly half-acre cul-de-sac lot in a charming, tree-lined neighborhood, this single-story home offers an exceptional layout with three bedrooms, two dining areas, and two large living spaces. The front living room, complete with a cozy fireplace, built-in shelving, wood floors, and expansive windows, opens to the front lawn and can be enclosed with elegant French doors, making it a perfect formal sitting area or private study. A second living area, ideal as a gameroom or media space, complements the layout, along with a formal dining room featuring lead glass windows and French doors. The upgraded kitchen showcases granite countertops, stainless steel appliances, painted cabinets, and modern lighting, connecting seamlessly to a breakfast nook with sliding glass doors to a pergola-covered patio. The spacious primary suite offers room for a separate sitting area and direct access to the kitchen nook, and its bathroom includes two vanities, a walk-in shower, a soaking tub, and dual walk-in closets. Two additional bedroomsâone with wood floors and a walk-in closetâshare a full bath, and a convenient half bath serves the main living areas. The oversized two-car garage features storage shelves, a workbench, and an extended driveway for extra parking. Step outside to a massive fenced backyard, where a sparkling pool, hot tub, and pergola-covered patio create a relaxing oasis. The property also includes a storage shed and is ideally located within walking distance to Colleyville Middle and Elementary Schools, with easy access to shopping, dining, Highway 121, and DFW Airport. Recent updates include a water heater (2018), roof (2022), and HVAC (2023), ensuring modern comfort and efficiency.
- Type:
- Single Family
- Sq.Ft.:
- 2,484
- Status:
- NEW LISTING
- Beds:
- 4
- Lot size:
- 0.34 Acres
- Year built:
- 1984
- Baths:
- 3.00
- MLS#:
- 20778551
- Subdivision:
- Woodbriar Estates West Add
ADDITIONAL INFORMATION
Welcome to this beautifully remodeled, east-facing home in desirable Woodbriar Estates. This bright residence offers four spacious bedrooms and three full bathrooms, combining comfort and style. Inside, new white porcelain tile flows through the kitchen, living, and family rooms for a modern feel. The kitchen features sleek quartz countertops, a stainless steel double oven, a hood, and a wine fridge. Fresh paint and new light fixtures add warmth throughout the home. The master suite offers luxury vinyl plank flooring and a spa-like en suite with a self-standing bathtub, porcelain tile shower, and granite vanities. Outside, the lush backyard with a pergola is perfect for relaxing or entertaining. A large dining room makes hosting family gatherings easy. A refrigerator is included. Donât miss this chance for elegant living in a prime location!
$1,350,000
7002 Lismore Court Colleyville, TX 76034
- Type:
- Single Family
- Sq.Ft.:
- 4,511
- Status:
- Active
- Beds:
- 4
- Lot size:
- 0.34 Acres
- Year built:
- 1998
- Baths:
- 4.00
- MLS#:
- 20773587
- Subdivision:
- Caldwell's Creek Add
ADDITIONAL INFORMATION
!!!COMPLETELY RENOVATED!!! Absolutely stunning 4 bed,4 bath home with pool and 3 car garage secured by a wrought iron gate completely renovated in the distinguished Caldwell Creek neighborhood. Renovations in 2024 include NEW roof and gutters, NEW AC units, NEW windows with 34 thermal seals replaced, NEW pool heater, NEW paint, NEW granite countertops throughout, NEW tile, NEW carpet, NEW light fixtures, NEW garage door motors, NEW paint throughout entire house, NEW cooktop installed, NEW soaking tub installed, glass shower installed, glass replaced above soaking tub, all cabinets and trim painted white, exterior painting, pergola covered, pergola painted, 4 new outdoor fans, crystal chandeliers installed, crystal doorknobs installed, new hardware on all cabinets, staircase painted, doors painted, etc. Each room has been completely updated to include new paint throughout the entire home, all new granite countertops, new light fixtures, new hardware, new carpet, new tile, refinished hardwood floors, completely remodeled primary bath, newly painted cabinets and trim throughout, newly covered pergola. IDEAL floorplan includes two primaries (one on each floor), one additional bedroom on the first floor with another full bath on the first floor. Upstairs includes a large game room media room, the second enormous primary bedroom includes a sitting area, ensuite bath and three large closets including a cedar closet. A second large guest bedroom upstairs includes a huge walk-in closet and connecting full bath with two sinks. Listing agent is owner.
$1,200,000
905 Inwood Colleyville, TX 76034
- Type:
- Single Family
- Sq.Ft.:
- 3,822
- Status:
- Active
- Beds:
- 5
- Lot size:
- 0.34 Acres
- Year built:
- 1996
- Baths:
- 4.00
- MLS#:
- 20773046
- Subdivision:
- Saddlebrook
ADDITIONAL INFORMATION
COMPLETELY RENOVATED AND UPDATED as of 2024 with a classic finish out and features for functionality and a modern lifestyle! Pride of ownership and attention to details shines in this single owner home. Nestled in an established neighborhood in the heart of Colleyville- minutes from the airport and a short drive to Fort Worth or Dallas. Recently replaced all 3 AC Units, all water heaters, fence, and roof was completed in 2024. Kitchen features an open layout to the family room complete with high end finishes, a huge center island, Bosch appliances, and double ovens. Downstairs master suite is private with a stunning ensuite bathroom featuring separate vanities, freestanding tub, and walk-in shower. Three living areas- formal, family room, and game room. Relaxing private backyard oasis complete with a pool! Don't miss out on the opportunity to call this stunning property HOME!
$1,249,000
805 Montreux Avenue Colleyville, TX 76034
Open House:
Sunday, 11/24 2:00-4:00PM
- Type:
- Single Family
- Sq.Ft.:
- 4,463
- Status:
- Active
- Beds:
- 4
- Lot size:
- 0.46 Acres
- Year built:
- 2004
- Baths:
- 7.00
- MLS#:
- 20772586
- Subdivision:
- Clairemont Add
ADDITIONAL INFORMATION
PRESTIGIOUS CUSTOM HOME IN GATED CLAIREMONT ADDITION BOASTS BEAUTIFUL HARDWOOD AND TRAVERTINE FLOORS WITH GORGEOUS MILLWORK THROUGHOUT. GOURMET KITCHEN FEATURES GLASS DOOR CABINETRY, GAS COOKTOP, LARGE ISLAND WITH EXOTIC GRANITE, BREAKFAST SEATING, BUILT IN FRIDGE, STAINLESS APPLIANCES AND DOUBLE OVENS. OPEN FLOOR PLAN WITH HUGE FAMILY ROOM, MAJESTIC GAS FIREPLACE, GORGEOUS WOOD BEAM CEILING AND A WALL OF WINDOWS OFFERING EXPANSIVE VIEWS. INCREDIBLE 1ST FLOOR PRIMARY BEDROOM WITH TREY CEILING, LARGE CLOSET, BEAUTIFUL ENSUITE BATH WITH SOAKER TUB, WALK IN SHOWER AND DUAL CUSTOM VANITIES. ENJOY SPECIAL OCCASIONS AND QUIET FAMILY DINNERS IN A LARGE FORMAL DINING ROOM. WORK FROM HOME IN YOUR PRIVATE STUDY FEATURING A COFFERED CEILING AND BUILT IN BOOKSHELVES. RETREAT UPSTAIRS AND ENJOY A LARGE GAME ROOM WITH WET BAR OR TAKE IN A MOVIE IN YOUR FANTASTIC LARGE SCREEN MEDIA ROOM. ENTERTAIN FREINDS AND FAMILY OUTDOORS IN A PARK LIKE PARADISE WITH LARGE PATIO, FIREPLACE AND BUILT IN GRILL.
$3,990,000
1412 Manchester Court Colleyville, TX 76034
- Type:
- Single Family
- Sq.Ft.:
- 4,803
- Status:
- Active
- Beds:
- 4
- Lot size:
- 0.69 Acres
- Year built:
- 2023
- Baths:
- 5.00
- MLS#:
- 20740992
- Subdivision:
- Oak Alley
ADDITIONAL INFORMATION
One of a kind single story custom home in Colleyville's Prestigious Oak Alley. This home is the ultimate in timeless contemporary and modern luxury. The open floor plan offers fabulous options for entertaining with a 12' waterfall edge island and furnished with high end appliances. The great room has panoramic views with an 18' custom marble wall and dual fireplace. The interior's white canvas offers abundant space for showcasing artwork. A sound proof media room with laser movie projector and Klipsch surround sound. Whole house water softener, filtration system and Control 4 Smart Home. Master patio opens to salt water spa, vast outdoor living space with salt water pool. Car enthusiasts dream car condo built with 20' ceiling, mezzanine, home theater, car wash bay, fully heated and AC with half bath. See Feature Sheet for full extravagant details.
$1,485,000
3905 Campania Court Colleyville, TX 76034
- Type:
- Single Family
- Sq.Ft.:
- 4,063
- Status:
- Active
- Beds:
- 4
- Lot size:
- 0.16 Acres
- Year built:
- 2020
- Baths:
- 5.00
- MLS#:
- 20764124
- Subdivision:
- Creekside At Colleyville
ADDITIONAL INFORMATION
This gorgeous home has it all, a meticulous owner and upgrades galore. Centrally located in the gated community of Creekside of Colleyville, this stunner was built by Tradition Homes, then updated by an owner with a passion for design. Impressive features blend elegance with comfort. Front-yard raised beds feature Cedar Atlas trees, an array of rose bushes and majesty palms. The wood flooring, specially fabricated ceiling beam and designer lighting are just the beginning. The living area and kitchen are bathed in natural light, with a fireplace on a stylish brick wall. A Savant smart home with programmed lighting and dimmer switches throughout. Beautiful music will enhance your mood and radiate through the home with built-in ceiling speakers and audiophile quality components. The kitchen with an oversized island, quartz countertops and KitchenAid appliances will thrill the cook. The private owner suite includes gorgeous beam work and well-appointed ensuite bath. In the backyard you'll find an outdoor paradise, an extended patio,12' x 12' pergola and pad, planters, flower beds, and privacy with Savanna Holly trees and 6â rear brick wall. Full turf and a spacious Hot Springs Grandee hot tub is situated on a well-designed concrete pad. Included are a built-in outdoor grill, fridge and mounted TV. While you soak under the stars or enjoy a sunny day, you will have a luxurious escape right in your own backyard. Back inside as you ascend the staircase, you find two large bedrooms and baths with an expansive hallway and a view into the living area below. The media room is a spacious haven equipped with a full bar and wine cooler. The pool table in the game room conveys with the home and will deliver hours of playful competition. This home combines modern amenities with thoughtful design, making it a perfect retreat for both relaxation and entertaining. Close proximity to shopping, restaurants, schools and the airport make this the perfect location for your next home.
$1,345,000
4802 Lakeside Drive Colleyville, TX 76034
- Type:
- Single Family
- Sq.Ft.:
- 6,471
- Status:
- Active
- Beds:
- 5
- Lot size:
- 0.67 Acres
- Year built:
- 1989
- Baths:
- 6.00
- MLS#:
- 20759548
- Subdivision:
- Brook Meadows Add
ADDITIONAL INFORMATION
This stunning two-story home makes a statement when you approach. Itâs majestic curb appeal includes a porte cochere, a water fountain and sprawling circular driveway on a large lot and sits on a tree-lined street in highly desirable Guard Gated Thornbury. The grand entrance steps into the formals boasting natural light, marble floors and a sweeping staircase, and a well appointed office. The primary bedroom offers a serene private retreat, complete with an attached bonus room ideal for a nursery or additional study, and a two-way fireplace that also warms the luxurious bathroom with a jetted tub and custom closet. The spacious kitchen opens seamlessly to the family room, featuring a fireplace and wet barâperfect for entertaining. Another bonus room provides a lovely view of the backyard oasis, plus a downstairs guestroom. Upstairs, youâll find three additional bedrooms, a bonus room, and a game room with a balcony that also overlooks the backyard. The expansive backyard is perfect for a pickleball or tennis enthusiast and includes a sparkling pool and spa, creating a private paradise. This property has something for everyone-make it yours!
- Type:
- Single Family
- Sq.Ft.:
- 2,397
- Status:
- Active
- Beds:
- 3
- Lot size:
- 0.17 Acres
- Year built:
- 2005
- Baths:
- 3.00
- MLS#:
- 20766421
- Subdivision:
- Tiffany Park
ADDITIONAL INFORMATION
Elegant in a gated community, this is an extremely well maintained 1 story home. Original owner meticulously maintained & cared for the home, everything is in top notch shape! Open floor plan with tall ceilings, large living room with a gas fireplace, open to the kitchen. Granite counter tops, stainless steel appliances, gas range, lots of cabinets, kitchen island & skylight! There is a breakfast bar & breakfast room perfect for entertaining. The formal dining room has a large window that looks out to an outdoor sitting area. The home has 3 great sized bedrooms + an office with double doors. The primary bedroom is huge with lots of natural light from the 3 big windows & the bathroom has a jetted tub, separate shower & massive closet. Beautiful wood floors through the home, ceramic tile in the kitchen & bathrooms with carpet in the bedrooms. The outdoor living space includes a built in grill pergola & amazingly landscaped. Fully fenced for your pets with a back gate that opens to the community walking trail. New roof put on this year! Grapevine Colleyville ISD, perfectly located to get to all shopping, on a highway & only 12 miles from the DFW airport. Security system, ring doorbell & gated entrance for your security! Large single door garage & stamped concrete driveway. This is an impressive home, schedule your showing today & request a 3D tour!
$1,625,000
4008 Campania Court Colleyville, TX 76034
- Type:
- Single Family
- Sq.Ft.:
- 4,598
- Status:
- Active
- Beds:
- 5
- Lot size:
- 0.2 Acres
- Year built:
- 2019
- Baths:
- 7.00
- MLS#:
- 20762724
- Subdivision:
- Creekside At Colleyville Ph 3
ADDITIONAL INFORMATION
Discover contemporary elegance in Colleyvilleâs Creekside community. This immaculate 5-bedroom home welcomes you with a striking foyer and library, highlighted by 20-foot ceilings. The expansive great room and dining area provide ample natural light and serene views of the pool and spa. The primary suite and guest suite are located on the main floor, while three ensuite bedrooms await upstairs. A gourmet kitchen with a 6-burner gas stove, double ovens, and full-size refrigerator and freezer offers space and functionality for families and entertainers alike. A thoughtfully connected pantry and butlerâs pantry streamline meal prep and serving. For relaxation or entertaining, head upstairs to the leisure room with a wet bar or enjoy the media room. Nestled on a premium cul-de-sac lot, this home features a full-sized pool, an extended patio, and automated screens for seamless indoor-outdoor living.
- Type:
- Single Family
- Sq.Ft.:
- 4,316
- Status:
- Active
- Beds:
- 5
- Lot size:
- 0.37 Acres
- Year built:
- 1997
- Baths:
- 4.00
- MLS#:
- 20767319
- Subdivision:
- Caldwells Creek Add
ADDITIONAL INFORMATION
This stunning residence in the highly sought-after Caldwells Creek neighborhood has been beautifully updated throughout. Boasting five generously sized bedrooms and four full bathrooms, this home offers ample space for everyone. Freshly laid designer hardwoods, plush new carpet, and fresh paint create a welcoming atmosphere, making it easy to envision this as your own. Luxury abounds, from the expansive front porch to the chef's kitchen and everywhere in between. The spacious media room provides the perfect retreat for relaxation and family movie nights. The meticulously landscaped backyard features a freshly replastered pool and outdoor kitchen, ideal for enjoying the summer months. Recent upgrades include a new roof, flooring, carpet, gutters, and fence stain, all completed in September 2024. This home is a remarkable findâdonât miss your opportunity to make it yours!
$1,225,000
6904 Mozart Colleyville, TX 76034
- Type:
- Single Family
- Sq.Ft.:
- 4,166
- Status:
- Active
- Beds:
- 4
- Lot size:
- 0.37 Acres
- Year built:
- 2018
- Baths:
- 4.00
- MLS#:
- 20766196
- Subdivision:
- Colleyville Ph 2c
ADDITIONAL INFORMATION
There's so much to love about this luxurious, like new Toll Brothers home from the moment you walk through the double door grand entrance! You'll notice hardwood floors, tall ceilings, and an open floor plan. The beautiful office welcomes you with built-ins and a library ladder. Down the hall opposite the office you'll find two guest bedrooms with one bedroom full of custom cabinetry. You won't want to miss the kitchen made for a Chef with double ovens, large island with storage on both sides, large gas range, two pantries, and plenty of seating for entertaining or a cozy night in. The primary bedroom is a large sanctuary that has plenty of space for multiple sitting areas overlooking the backyard. Don't overlook the 4th bedroom across from the primary that has it's own en suite bathroom. Looking for extra storage? Check out the large laundry room with ample built-ins. In addition to all of this, you'll find custom shutters throughout, all bedrooms are wired for ceiling fans with outlet installed, and a 2-car garage with a covered patio connecting to the 3rd car garage. If that's not enough, step outside t the backyard retreat under the large covered patio with 2 ceiling fans that has gas and water hookups.
- Type:
- Single Family
- Sq.Ft.:
- 2,752
- Status:
- Active
- Beds:
- 4
- Lot size:
- 0.3 Acres
- Year built:
- 1992
- Baths:
- 3.00
- MLS#:
- 20762588
- Subdivision:
- Woodland Hills Colleyville
ADDITIONAL INFORMATION
PRISTINE. METICULOUSLY MAINTAINED. ONE STORY NESTLED IN THE COVETED, GATED COMMUNITY OF WOODLAND HILLS. PEACEFUL & PRIVATE. TURN KEY. QUICK ACCESS TO EVERYTHING! TRANQUIL, COVERED, OUTDOOR LIVING SPACE IS PERFECT FOR MORNING, NOON & EVENING ENJOYMENT. OPEN CONCEPT AND FLEXIBLE FLOOR PLAN IS IDEAL FOR ENTERTAINING. KITCHEN IS PLUMBED FOR GAS. UPDATED LIGHTING FIXTURES. PRIMARY BEDROOM WITH A SITTING AREA. ELEVATED UPDATES IN THE PRIMARY BATHROOM INCLUDES ALL NEW FIXTURES, LARGE SHOWER, BEAUTIFUL LIGHTING, MARBLE AND SOAKING TUB. ENORMOUS PRIMARY CLOSET. SPLIT BEDROOMS WITH WALKIN CLOSETS. 4th BEDROOM, FLEX SPACE COULD BE USED AS AN ADDITIONAL HOME OFFICE, HOME GYM, LIVING ROOM OR PLAYROOM. MATURE TREES AND LUSH LANDSCAPE. RARE 3 CAR GARAGE. 11 MINUTES TO DFW INTERNATIONAL AIRPORT. 5 MINUTES TO ALL THE SHOPPING AND RESTAURANTS YOUR HEART DESIRE.
$6,299,000
800 John McCain Road Colleyville, TX 76034
- Type:
- Single Family
- Sq.Ft.:
- 5,833
- Status:
- Active
- Beds:
- 5
- Lot size:
- 8.28 Acres
- Year built:
- 1992
- Baths:
- 7.00
- MLS#:
- 20762300
- Subdivision:
- Harrison Estate Add
ADDITIONAL INFORMATION
Welcome to this rare 1992 Colonial-style private estate nestled on 8.28 acres in prestigious Colleyville, Texas. Surrounded by mature trees, a private lake, a peaceful walking bridge, and offering two gated entrances, this estate combines privacy, nature, and luxury. The five-bedroom home features recent updates including new carpet and fresh paint, with additional renovations needed, making it ideal for those looking to personalize or build their dream estate. A separate apartment with a kitchenette above the garage offers versatile living for guests or extended family. The propertyâs prime location, near Colleyville and Southlakeâs luxury amenities, adds to its appeal. With tranquil lake views and ample space, this estate provides endless possibilities to create your private haven within Grapevine-Colleyville ISD. Sold as-is, the value lies in the land. Schedule your private tour today to explore this unique opportunity. Seller to retain all mineral rights.
- Type:
- Single Family
- Sq.Ft.:
- 5,241
- Status:
- Active
- Beds:
- 5
- Lot size:
- 0.45 Acres
- Year built:
- 1972
- Baths:
- 6.00
- MLS#:
- 20759604
- Subdivision:
- Oaks The Colleyville
ADDITIONAL INFORMATION
Absolutely Gorgeous Updated 5 Bed, 4 Full & 2 Half Bath home w Spacious Floorplan, 400 SqFt Pool House, & Salt Water Pool! Updates galore: , hardwood floors, windows, furniture style cabinets, R-60 insulation, radiant barrier & more! Kitchen features granite, stainless, gas stove. Owner suite w private balcony, 2 walk-in closets, dual rain showerheads, & jetted soaker tub. Utility rooms on 1st & 2nd floor. Water Well! Home is ready for your special touches
$1,180,000
7705 Wildflower Way Colleyville, TX 76034
Open House:
Saturday, 11/23 1:00-3:00PM
- Type:
- Single Family
- Sq.Ft.:
- 3,461
- Status:
- Active
- Beds:
- 4
- Lot size:
- 0.3 Acres
- Year built:
- 2015
- Baths:
- 4.00
- MLS#:
- 20748152
- Subdivision:
- Overlook Big Bear Crk
ADDITIONAL INFORMATION
Welcome to your dream home! As you step through the exquisite wood & iron door, youâre greeted by a charming foyer that leads to an elegant formal dining area, perfect for hosting gatherings. Flowing seamlessly into the rotunda, the inviting living room boasts expansive windows that fill the space with natural light, highlighting the stunning stone fireplace. The luxurious primary suite is a true retreat, featuring a spa-like bathroom with dual vanities & a stunning, huge shower. There's a mother-in-law suite with its own ensuite bathroom, ensuring comfort & privacy. Two additional bedrooms are connected by a thoughtfully designed Jack and Jill bathroom with separate vanities, making morning routines a breeze. Step outside to your covered patio, equipped with electric sun shades, where you can enjoy the outdoors in comfort. Located in a vibrant community with exemplary schools, you don't want to miss this one! With too many upgrades & add-ons to list, this property is a must-see!
- Type:
- Single Family
- Sq.Ft.:
- 1,655
- Status:
- Active
- Beds:
- 3
- Lot size:
- 0.34 Acres
- Year built:
- 1968
- Baths:
- 2.00
- MLS#:
- 20761801
- Subdivision:
- Colleyville Estates
ADDITIONAL INFORMATION
Welcome to this STUNNING updated 3-bedroom, 2-bathroom home, featuring a spacious front and backyard perfect for outdoor activities. Fresh paint inside and out enhances the home's modern appeal, while the kitchen showcases stunning quartz countertops and a stylish backsplash, ideal for culinary enthusiasts. The remodeled bathrooms add a touch of luxury, and a new water heater ensures comfort and efficiency. Enjoy the durability and elegance of luxury vinyl flooring throughout the entire house. Step outside to a covered patio, perfect for relaxing or entertaining. Located in a desirable neighborhood, this home is just minutes away from restaurants and shopping, offering both convenience and charm. Updated with exquisite taste, this property is ready for you to move in and make it your own. Donât miss the opportunity to see this stunning homeâschedule your viewing today! Most information provided by 3rd party sources. The information seems reliable, but not guaranteed. Neither seller or listing agent make any warranties or representation as to accuracy of the data listed. Please do your own due diligence and verify all information, schools and restrictions.
$3,175,000
5625 Winnie Drive Colleyville, TX 76034
Open House:
Sunday, 11/24 1:00-4:00PM
- Type:
- Single Family
- Sq.Ft.:
- 4,967
- Status:
- Active
- Beds:
- 4
- Lot size:
- 0.5 Acres
- Year built:
- 2024
- Baths:
- 5.00
- MLS#:
- 20740385
- Subdivision:
- Oakleigh Add
ADDITIONAL INFORMATION
Contemporary home built by Brian Michael Distinctive Homes, located in Oakleigh, a gated luxury development in Colleyville! Almost completed! The half acre, corner, cul-de-sac lot sits across from the Community pond! The open floorplan provides plenty of natural light with extensive floor-to-ceiling windows and sliding doors overlooking the swimming pool and outdoor living areas. Modern touches include a floating staircase with steel cable. The Gourmet Kitchen boasts a large island with breakfast bar, soft close doors and drawers, room temperature wine storage, and Butler's pantry with microwave and oven. Large primary office and secondary office! 2 Gamerooms with wet bars, 1 up and 1 down. Balcony overlooking the sparkling pool and spa. The backyard features an extensive covered patio and outdoor living area. Energy efficient features include Foam Encapsulation. Oakleigh boasts a park, treed common areas, walking trails, and a private pond with fountain. Highly acclaimed GCISD Schools!
$1,900,000
2407 Hawthorne Avenue Colleyville, TX 76034
- Type:
- Single Family
- Sq.Ft.:
- 6,058
- Status:
- Active
- Beds:
- 5
- Lot size:
- 0.46 Acres
- Year built:
- 2005
- Baths:
- 7.00
- MLS#:
- 20724125
- Subdivision:
- Leyton Grove Add
ADDITIONAL INFORMATION
Immaculately maintained custom home built by Stewart Custom homes in the highly desirable Leyton Grove community with gorgeous curb appeal. This impressive one-owner home has extensive wood work and trim details throughout. Open floor plan with the kitchen at the heart of the home that features double ovens, butlers pantry, oversized island, built in fridge. Executive study with built-ins; large formal dining, formal living, family room, primary and guest suite are on the first floor. Breathtaking backyard with designer landscaping, exterior lighting, Claffey pool with grotto, waterfall and spa, outdoor kitchen, and plenty of green space. Upstairs you will find 3 spacious secondary bedrooms, all ensuite, game room and media room with 7.1 audio and recently updated 4K video system. Recent updates include: upstairs paint ('24), downstairs paint ('21), windows, subzero fridge, Visual Comforts lighting - 2024, HVACS: 2019,2021, wine fridge.
$2,275,000
200 Winnie Drive Colleyville, TX 76034
Open House:
Sunday, 11/24 1:00-3:00PM
- Type:
- Single Family
- Sq.Ft.:
- 4,697
- Status:
- Active
- Beds:
- 4
- Lot size:
- 0.46 Acres
- Year built:
- 2020
- Baths:
- 5.00
- MLS#:
- 20737622
- Subdivision:
- Oakleigh Add
ADDITIONAL INFORMATION
Welcome to the epitome of luxury living in this stunning single story Atwood Custom Home, located in the gated community of Oakleigh. You will enjoy complete privacy in this highly esteemed 23 custom home site neighborhood with three large common areas and a beautiful water feature. This exquisite residence features an array of elegant and thoughtfully designed spaces, including an open-concept gourmet chefâs kitchen equipped with premium Dacor appliances and a convenient butler's pantry with vast storage options. Working from home has never been more enjoyable than this one of a kind office encased in floor-to-ceiling glass, built-in shelves & abundance of natural light. The game room is a must see complete with a walk-around bar & sliding doors that provide the perfect opportunity for indoor-outdoor living! The primary suite serves as a retreat offering a designer shower, separate tub and a spacious custom closet system designed for luxury and organization. Outdoor living is equally impressive, with two resort-like enclosed outdoor areas with automatic shades and one with a decorative stone fireplace that offer the perfect setting for relaxation or entertaining guests. This peaceful oasis truly provides a seamless blend of comfort, style, and sophistication. Do not miss your chance to make this your next dream home!
$1,540,000
4512 Dartmoore Lane Colleyville, TX 76034
- Type:
- Single Family
- Sq.Ft.:
- 6,807
- Status:
- Active
- Beds:
- 5
- Lot size:
- 0.48 Acres
- Year built:
- 1990
- Baths:
- 6.00
- MLS#:
- 20741369
- Subdivision:
- Lakes Of Somerset The
ADDITIONAL INFORMATION
Gorgeous home in Lakes of Somerset community, in GCISD! This stunning custom home combines elegance, space, & modern convenience. Entry includes impressive metal double doors, & open floor plan with soaring ceilings, tiered crown molding, & custom woodwork. Oversized en-suite bedrooms, multiple living areas, & a master retreat complete with an attached office, nursery, or workout space. A versatile guest suite on the main floor currently serves as an office. Entertain in style with a state-of-the-art media room, featuring premium sound system, projector, and screen for the ultimate movie experience. The outdoor oasis invites you to relax in the sparkling diving pool, recently re-plastered with new tile and skimmer (2024), or host gatherings under the large covered patio, equipped with an outdoor kitchen & fireplace. Automated features include control of the pool, sprinklers, door locks, HVAC, garages, & security cameras. 50-year roof &gutters replaced in 2019, 3 AC units updated 2015.

The data relating to real estate for sale on this web site comes in part from the Broker Reciprocity Program of the NTREIS Multiple Listing Service. Real estate listings held by brokerage firms other than this broker are marked with the Broker Reciprocity logo and detailed information about them includes the name of the listing brokers. ©2024 North Texas Real Estate Information Systems
Colleyville Real Estate
The median home value in Colleyville, TX is $819,100. This is higher than the county median home value of $310,500. The national median home value is $338,100. The average price of homes sold in Colleyville, TX is $819,100. Approximately 93.17% of Colleyville homes are owned, compared to 4.75% rented, while 2.08% are vacant. Colleyville real estate listings include condos, townhomes, and single family homes for sale. Commercial properties are also available. If you see a property you’re interested in, contact a Colleyville real estate agent to arrange a tour today!
Colleyville, Texas 76034 has a population of 25,827. Colleyville 76034 is more family-centric than the surrounding county with 36.38% of the households containing married families with children. The county average for households married with children is 34.97%.
The median household income in Colleyville, Texas 76034 is $180,698. The median household income for the surrounding county is $73,545 compared to the national median of $69,021. The median age of people living in Colleyville 76034 is 46.6 years.
Colleyville Weather
The average high temperature in July is 94.8 degrees, with an average low temperature in January of 34.9 degrees. The average rainfall is approximately 38 inches per year, with 0.7 inches of snow per year.
