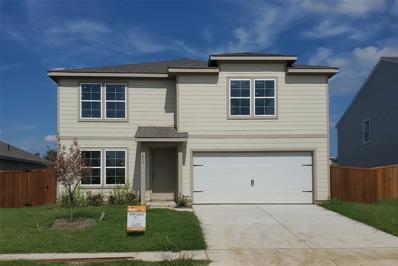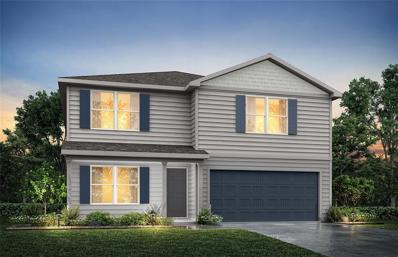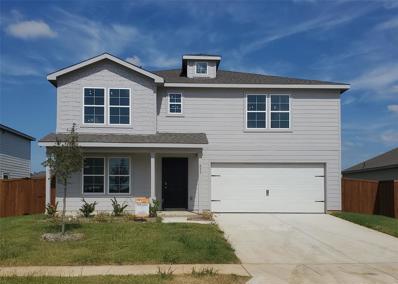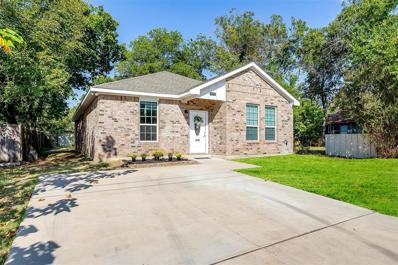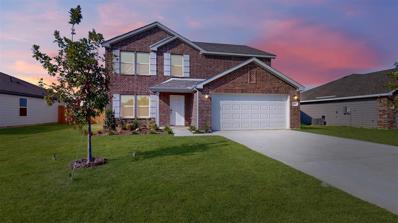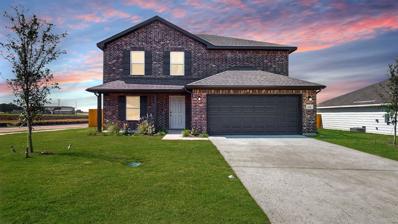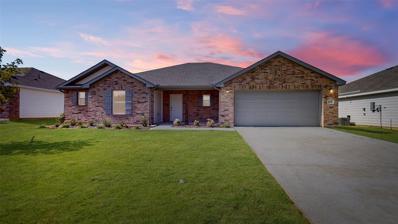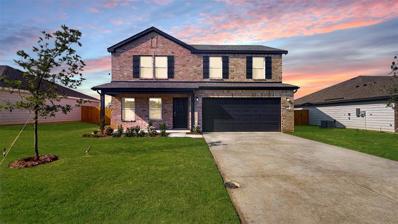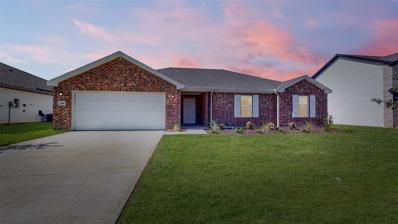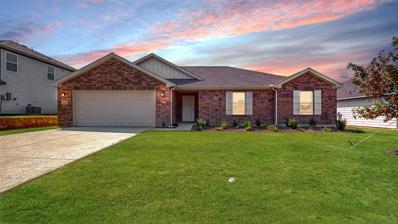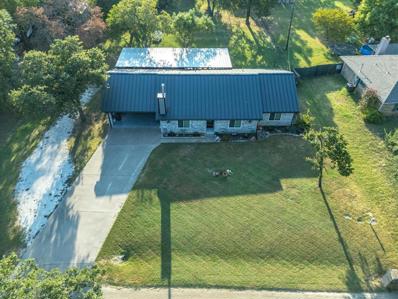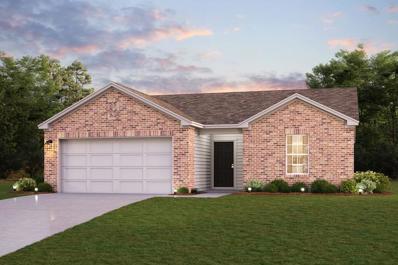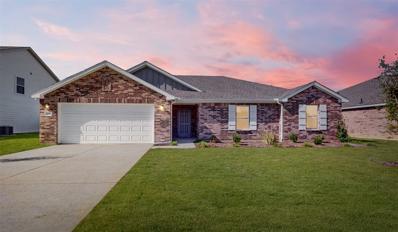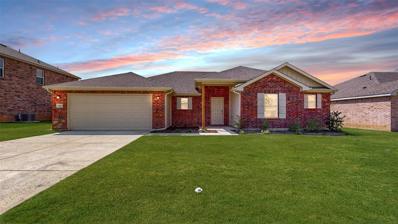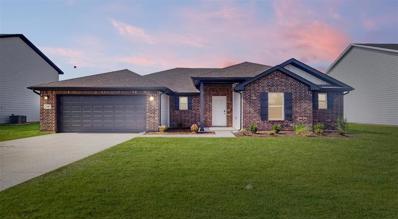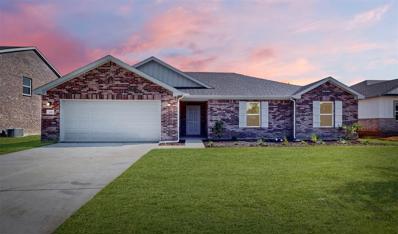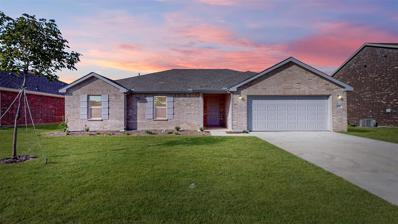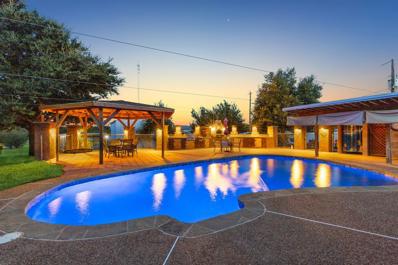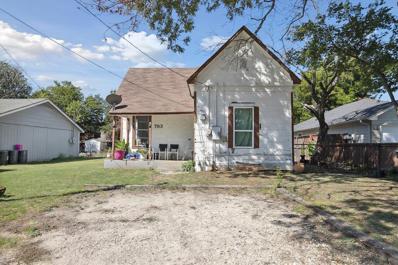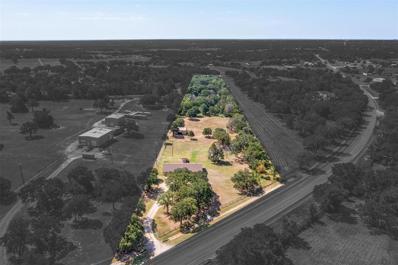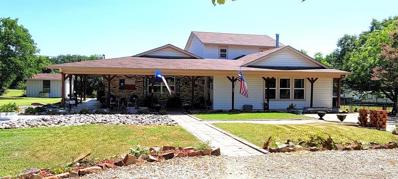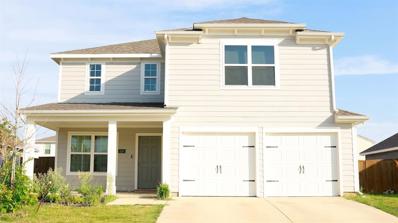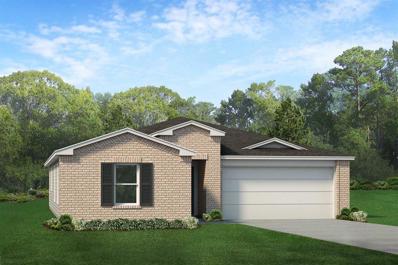Cleburne TX Homes for Sale
$333,990
817 Sugartree Dr. Cleburne, TX 76031
- Type:
- Single Family
- Sq.Ft.:
- 3,705
- Status:
- Active
- Beds:
- 6
- Lot size:
- 0.13 Acres
- Year built:
- 2024
- Baths:
- 4.00
- MLS#:
- 20716481
- Subdivision:
- Villages At Mayfield
ADDITIONAL INFORMATION
Ready Now! More Space, Less Money! Discover the Roosevelt, a standout in our Liberty Series, offering nearly 3,705 square feet of living space with 6 bedrooms and 3.5 baths. This home truly has it all, featuring a loft, flex space, and a guest bedroom, along with the primary suite on the main level. The open-concept design seamlessly connects the kitchen, dining, and living areas, perfect for modern living. Donât miss this opportunityânow is the perfect time to secure your dream home!
$323,990
829 Sugartree Dr. Cleburne, TX 76031
- Type:
- Single Family
- Sq.Ft.:
- 3,705
- Status:
- Active
- Beds:
- 6
- Lot size:
- 0.13 Acres
- Year built:
- 2024
- Baths:
- 4.00
- MLS#:
- 20716440
- Subdivision:
- Villages At Mayfield
ADDITIONAL INFORMATION
Ready Now! Closeout â More Space, Less Money! Discover the Roosevelt, a standout in our Liberty Series, offering nearly 3,705 square feet of living space with 6 bedrooms and 3.5 baths. This home truly has it all, featuring a loft, flex space, and a guest bedroom, along with the primary suite on the main level. The open-concept design seamlessly connects the kitchen, dining, and living areas, perfect for modern living. Donât miss this opportunityânow is the perfect time to secure your dream home!
$323,990
833 Sugartree Dr. Cleburne, TX 76031
- Type:
- Single Family
- Sq.Ft.:
- 3,396
- Status:
- Active
- Beds:
- 5
- Lot size:
- 0.13 Acres
- Year built:
- 2024
- Baths:
- 4.00
- MLS#:
- 20716239
- Subdivision:
- Villages At Mayfield
ADDITIONAL INFORMATION
Ready Now! MORE SPACE LESS MONEY! The Jefferson Plan (B1) is a part of our Liberty Series, with almost 3400 square feet, 5 beds & 3 baths. with a Loft AND a flex space AND a Primary bedroom on the main level AND with A 2 Car garage. The kitchen features stainless appliances including a built in microwave and Shaker-style cabinets including 30in uppers. See additional features list and virtual walkthrough in MLS attachments. We are America's Affordable Builder, bringing the best price and value to the area. Schedule your appointment today!
- Type:
- Single Family
- Sq.Ft.:
- 1,758
- Status:
- Active
- Beds:
- 3
- Lot size:
- 0.15 Acres
- Year built:
- 2020
- Baths:
- 2.00
- MLS#:
- 20698157
- Subdivision:
- Original Cleburne
ADDITIONAL INFORMATION
100% financing available! Whether you are buying your first home or downsizing(or somewhere in between), this beautifully maintained 3 bedroom brick home is calling your name! The open-concept layout is perfect for seamless living and entertaining. The kitchen is a standout with abundant cabinets, granite countertops, stainless steel appliances, and a pantry, and the generous breakfast bar adds counter space and additional seating for meals. Tile flooring with a wood-look finish throughout the main living area adds durability, warmth and style. There is a separate laundry room with built in cabinets for organization and storage. The backyard is fenced, with a few trees providing shade to relax in. All electric including HVAC and water heater. This home is only 4 years old with a fresh coat of paint throughout the interior, and windows already have blinds. Washer and dryer are negotiable. Convenient location close to downtown Cleburne shopping and dining options. Move in ready!
$327,900
116 Cooper Drive Cleburne, TX 76031
- Type:
- Single Family
- Sq.Ft.:
- 2,180
- Status:
- Active
- Beds:
- 5
- Lot size:
- 0.16 Acres
- Year built:
- 2024
- Baths:
- 3.00
- MLS#:
- 20713477
- Subdivision:
- Courtland Place
ADDITIONAL INFORMATION
Ask your community sales manager about incredible rates PLUS closing cost allowances on this home! MOVE IN READY! For a modern floor plan designed with you in mind, the Gardner is a great fit. This five-bedroom plan offers an open main floor with a great room, a dining area, and a well-equipped kitchen with a wraparound counter and a built-in pantry. Youâll also find a bedroom on this floor. The four remaining bedrooms are upstairs, including a lavish ownerâs suite with a walk-in closet and a private bath with dual sinks and walk-in shower. Includes a 2-bay garage! Courtland Place offers something for everyone in a prime location near shopping, dining, and more!
$319,900
128 Cooper Drive Cleburne, TX 76031
- Type:
- Single Family
- Sq.Ft.:
- 2,180
- Status:
- Active
- Beds:
- 5
- Lot size:
- 0.16 Acres
- Year built:
- 2024
- Baths:
- 3.00
- MLS#:
- 20713475
- Subdivision:
- Courtland Place
ADDITIONAL INFORMATION
Ask your community sales manager about incredible rates PLUS closing cost allowances on this home! MOVE IN READY! For a modern floor plan designed with you in mind, the Gardner is a great fit. This five-bedroom plan offers an open main floor with a great room, a dining area, and a well-equipped kitchen with a wraparound counter and a built-in pantry. Youâll also find a bedroom on this floor. The four remaining bedrooms are upstairs, including a lavish ownerâs suite with a walk-in closet and a private bath with dual vanities and walk-in shower. Includes a 2-bay garage. Courtland Place offers something for everyone in a prime location near shopping, dining, and more!
$318,900
124 Cooper Drive Cleburne, TX 76031
- Type:
- Single Family
- Sq.Ft.:
- 1,803
- Status:
- Active
- Beds:
- 3
- Lot size:
- 0.16 Acres
- Year built:
- 2024
- Baths:
- 2.00
- MLS#:
- 20713474
- Subdivision:
- Courtland Place
ADDITIONAL INFORMATION
Ask your community sales manager about incredible rates PLUS closing cost allowances on this home! MOVE IN READY! The impressive Dawson floor plan showcases a perfect balance of style, function, and versatility. On one side of the foyer, youâll find a spacious open great room flowing into a dining area and a kitchen with a wraparound counter and a walk-in pantry. Across the hall, there are three bedrooms, each with a walk-in closet. The ownerâs suite also offers a private bath with a walk-in shower and dual vanities. A bathroom and a covered patio round out this plan. Includes a 2-bay garage! Courtland Place offers something for everyone in a prime location near shopping, dining, and more!
$290,900
120 Cooper Drive Cleburne, TX 76031
- Type:
- Single Family
- Sq.Ft.:
- 1,774
- Status:
- Active
- Beds:
- 4
- Lot size:
- 0.16 Acres
- Year built:
- 2024
- Baths:
- 3.00
- MLS#:
- 20713472
- Subdivision:
- Courtland Place
ADDITIONAL INFORMATION
MOVE IN READY! For a floor plan as versatile as it is desirable, choose the Dupont! The main floor of this home boasts an open great room leading into a dining area and a kitchen with a wraparound counter and a walk-in pantry. Youâll also find a bedroom and bath on this floor. Upstairs, a game room sits at the heart of three bedrooms, including the ownerâs suite with dual sinks and a walk-in closet. Also includes a 2-bay garage! Courtland Place offers something for everyone in a prime location near shopping, dining, and more!
$298,900
122 Cooper Drive Cleburne, TX 76031
- Type:
- Single Family
- Sq.Ft.:
- 1,625
- Status:
- Active
- Beds:
- 3
- Lot size:
- 0.16 Acres
- Year built:
- 2024
- Baths:
- 2.00
- MLS#:
- 20713471
- Subdivision:
- Courtland Place
ADDITIONAL INFORMATION
Ask your community sales manager about incredible rates PLUS closing cost allowances on this home! MOVE IN READY! The sprawling Arlington plan offers the best of modern living in a stylish, versatile package. An open-concept layout is at the heart of the home, showcasing an airy great room, a dining area, and a kitchen with a wraparound counter. Across the foyer, youâll find a lavish ownerâs suite, complete with a walk-in closet and a private bath with dual vanities and a walk-in shower. Two additional bedrooms and a shared bath complete this plan. 2-bay garage included. Courtland Place offers something for everyone in a prime location near shopping, dining, and more!
$297,900
126 Cooper Drive Cleburne, TX 76031
- Type:
- Single Family
- Sq.Ft.:
- 1,625
- Status:
- Active
- Beds:
- 3
- Lot size:
- 0.16 Acres
- Year built:
- 2024
- Baths:
- 2.00
- MLS#:
- 20713470
- Subdivision:
- Courtland Place
ADDITIONAL INFORMATION
Ask your community sales manager about incredible rates PLUS closing cost allowances on this home! MOVE IN READY! The sprawling Arlington plan offers the best of modern living in a stylish, versatile package. An open-concept layout is at the heart of the home, showcasing an airy great room, a dining area, and a kitchen with a wraparound counter. Across the foyer, youâll find a lavish ownerâs suite, complete with a walk-in closet and a private bath with dual vanities and a walk-in shower. Two additional bedrooms and a shared bath complete this plan. 2-bay garage included. Courtland Place offers something for everyone in a prime location near shopping, dining, and more!
- Type:
- Single Family
- Sq.Ft.:
- 1,733
- Status:
- Active
- Beds:
- 3
- Lot size:
- 0.5 Acres
- Year built:
- 1986
- Baths:
- 2.00
- MLS#:
- 20712206
- Subdivision:
- M & M Estates Ph 02
ADDITIONAL INFORMATION
Discover this rare gem: a beautifully renovated older home that seamlessly blends classic charm with modern amenities. This meticulously updated residence features a durable standing seam metal roof, known for its longevity and sleek appearance! The home also boasts newer siding and windows, enhancing both its curb appeal and energy efficiency. Situated on nearly half an acre, this property offers ample outdoor space for gardening, entertaining, or simply enjoying the serene surroundings. Located within the highly sought-after Joshua Independent School District, this home provides access to excellent educational opportunities, making it perfect for families. Donât miss the chance to own this unique property that combines timeless elegance with contemporary comforts.
- Type:
- Single Family
- Sq.Ft.:
- 1,290
- Status:
- Active
- Beds:
- 3
- Lot size:
- 0.16 Acres
- Year built:
- 2024
- Baths:
- 2.00
- MLS#:
- 20673382
- Subdivision:
- Courtland Place
ADDITIONAL INFORMATION
The attractive Abernathy plan opens with a foyer the leads past two bedrooms and a bath. The center of the home is an open-concept great room, which flows into an impressive kitchen with a wraparound counter. The ownerâs suite is adjacent, boasting a walk-in closet and a private bath with dual vanities. A 2-bay garage rounds out this plan. Courtland Place offers something for everyone in a prime location near shopping, dining, and more! Est. December completion!
$301,900
114 Cooper Drive Cleburne, TX 76031
- Type:
- Single Family
- Sq.Ft.:
- 1,625
- Status:
- Active
- Beds:
- 3
- Lot size:
- 0.16 Acres
- Year built:
- 2024
- Baths:
- 2.00
- MLS#:
- 20616730
- Subdivision:
- Courtland Place
ADDITIONAL INFORMATION
Ask your community sales manager about incredible rates PLUS closing cost allowances on this home! MOVE IN READY! The Arlington at Courtland Place welcomes you with an inviting open-concept layout, anchored by a wide-open great room, a charming dining area with direct access to a patio and a well-equipped kitchenâboasting a walk-pantry. Youâll also appreciate two secondary bedrooms that flank a full hall bath. Secluded at the rear of the home, the elegant primary suite showcases a spacious walk-in closet and a private bath with dual sinks and a walk-in shower. Courtland Place offers something for everyone in a prime location near shopping, dining, and more!
$320,900
106 Cooper Drive Cleburne, TX 76031
- Type:
- Single Family
- Sq.Ft.:
- 1,803
- Status:
- Active
- Beds:
- 3
- Lot size:
- 0.16 Acres
- Year built:
- 2024
- Baths:
- 2.00
- MLS#:
- 20606011
- Subdivision:
- Courtland Place
ADDITIONAL INFORMATION
Ask your community sales manager about incredible rates PLUS closing cost allowances on this home! MOVE IN READY! The Dawson at Courtland Place welcomes you with an inviting open-concept layout, anchored by a wide-open great room, a charming dining area with direct access to an expansive covered patio and a well-equipped kitchenâboasting a walk-pantry. Youâll also appreciate two secondary bedrooms with walk-in closets that flank a full hall bath. Secluded at the rear of the home, the elegant primary suite showcases a spacious walk-in closet and a private bath with dual sinks and a walk-in shower. Courtland Place offers something for everyone in a prime location near shopping, dining, and more!
$319,900
118 Cooper Drive Cleburne, TX 76031
- Type:
- Single Family
- Sq.Ft.:
- 1,803
- Status:
- Active
- Beds:
- 3
- Lot size:
- 0.16 Acres
- Year built:
- 2024
- Baths:
- 2.00
- MLS#:
- 20636353
- Subdivision:
- Courtland Place
ADDITIONAL INFORMATION
Ask your community sales manager about incredible rates PLUS closing cost allowances on this home! MOVE IN READY! The impressive Dawson floor plan showcases a perfect balance of style, function, and versatility. On one side of the foyer, youâll find a spacious open great room flowing into a dining area and a kitchen with a wraparound counter and a walk-in pantry. Across the hall, there are three bedrooms, each with a walk-in closet. The ownerâs suite also offers a private bath with a walk-in shower and dual sinks. A bathroom and a covered patio round out this plan. Includes a 2-bay garage. Courtland Place offers something for everyone in a prime location near shopping, dining, and more!
$279,900
105 Cooper Drive Cleburne, TX 76031
- Type:
- Single Family
- Sq.Ft.:
- 1,625
- Status:
- Active
- Beds:
- 3
- Lot size:
- 0.16 Acres
- Year built:
- 2024
- Baths:
- 2.00
- MLS#:
- 20605997
- Subdivision:
- Courtland Place
ADDITIONAL INFORMATION
MOVE IN READY! The Arlington at Courtland Place welcomes you with an inviting open-concept layout, anchored by a wide-open great room, a charming dining area with direct access to a patio and a well-equipped kitchenâboasting a walk-pantry. Youâll also appreciate two secondary bedrooms that flank a full hall bath. Secluded at the rear of the home, the elegant primary suite showcases a spacious walk-in closet and a private bath with dual sinks and a walk-in shower. Courtland Place offers something for everyone in a prime location near shopping, dining, and more!
$289,900
104 Cooper Drive Cleburne, TX 76031
- Type:
- Single Family
- Sq.Ft.:
- 1,625
- Status:
- Active
- Beds:
- 3
- Lot size:
- 0.16 Acres
- Year built:
- 2024
- Baths:
- 2.00
- MLS#:
- 20605985
- Subdivision:
- Courtland Place
ADDITIONAL INFORMATION
Ask your community sales manager about incredible rates PLUS closing cost allowances on this home! MOVE IN READY! The Arlington at Courtland Place welcomes you with an inviting open-concept layout, anchored by a wide-open great room, a charming dining area with direct access to a patio and a well-equipped kitchenâboasting a walk-pantry. Youâll also appreciate two secondary bedrooms that flank a full hall bath. Secluded at the rear of the home, the elegant primary suite showcases a spacious walk-in closet and a private bath with dual sinks and a walk-in shower. Courtland Place offers something for everyone in a prime location near shopping, dining, and more!
- Type:
- Single Family
- Sq.Ft.:
- 3,077
- Status:
- Active
- Beds:
- 4
- Lot size:
- 1 Acres
- Year built:
- 1984
- Baths:
- 4.00
- MLS#:
- 20692496
- Subdivision:
- None
ADDITIONAL INFORMATION
Completely renovated 4-bed, 4-bath sitting on a scenic 1-acre lot with swimming pool, outdoor living area, and shop! The home's open layout and multiple living areas offer more than enough space to host friends and family. The sunroom sits off the primary living area and is flooded with natural light, providing views of the pool area. The updated kitchen is outfitted with custom countertops as well as a commercial-grade Bosch cooktop and vent hood. Additional living area with adjacent bedroom can serve as private guest quarters! The 30x30 shop with a 39x15 addon gives you plenty of extra room for all of your projects, as well as a ton of extra storage space. Take the party outside to the incredible outdoor living area. It comes complete with wood-burning pizza oven, sink, gas grill, and plenty of counterspace, plus a detached cabana with a separate bathroom and shower. Splash around in your private pool and can be shaded by cloth covers that extend across wires above the pool! Also, FREE HIGH-SPEED INTERNET!!
$179,000
783 Chase Avenue Cleburne, TX 76031
- Type:
- Single Family
- Sq.Ft.:
- 985
- Status:
- Active
- Beds:
- 2
- Lot size:
- 0.19 Acres
- Baths:
- 1.00
- MLS#:
- 20707188
- Subdivision:
- Original Cleburn
ADDITIONAL INFORMATION
Discover the potential in this delightful 2-bedroom, 1-bathroom home, ideal for first-time buyers or savvy investors. Nestled in the welcoming town of Cleburne, Texas, this home offers not just a place to live, but an opportunity to create your dream space. The open living area is perfect for both relaxing and entertaining. The kitchen is thoughtfully designed with ample cabinet and counter space, making it ideal for all your culinary needs. Outside, the true gem of this property awaitsâa large, expansive backyard brimming with possibilities. This space is a blank canvas for your creativity. The covered front porch adds to the charm, offering a spot to unwind and enjoy the surroundings. Located just a short drive from the amenities of the DFW metroplex, this home offers small-town charm with big-city convenience. Cleburne is known for its community and history, as well as local parks, dining, and shopping. Donât miss out on the chance to make this house your home or investment!
$449,900
4608 Fm 2280 Cleburne, TX 76031
- Type:
- Single Family
- Sq.Ft.:
- 1,755
- Status:
- Active
- Beds:
- 3
- Lot size:
- 4.25 Acres
- Year built:
- 1985
- Baths:
- 2.00
- MLS#:
- 20706833
- Subdivision:
- None
ADDITIONAL INFORMATION
Nestled on over 4 acres, this charming 3-bed, 2-bath residence offers the perfect blend of comfort and luxury. As you step inside, you'll be greeted by a spacious living room featuring a cozy wood-burning fireplace and stunning vaulted ceilings that create an open and airy atmosphere. The heart of the home is the fully updated kitchen with quartz countertops, pristine white cabinets, and a large island with a convenient breakfast bar & stainless-steel appliance. The primary suite is a true retreat, featuring an upgraded ensuite bathroom with dual sinks & walk-in shower. The two additional bedrooms are generously sized and share a beautifully upgraded full bathroom. Outside, the property is equipped with a 24' x 30' barn, complete with 4 stalls, water, and electricity, perfect for equestrian enthusiasts or hobby farmers. Additionally, there is a workshop with roll up door and a 10' x 24' loafing shed with 2 stalls, providing ample space for your animals or extra storage.
- Type:
- Single Family
- Sq.Ft.:
- 2,729
- Status:
- Active
- Beds:
- 4
- Lot size:
- 5 Acres
- Year built:
- 1985
- Baths:
- 3.00
- MLS#:
- 20705527
- Subdivision:
- Keene Acres
ADDITIONAL INFORMATION
Nestled on a 5-acre estate surrounded by trees, this charming country-style home offers a perfect blend of elegance & convenience with magnificent sunsets, surrounded by wildlife and nature. This offers 4 bedrooms,3 baths, situated in perfect seclusion with many amenities! Exterior entertainment of a large above ground pool and hot tub with a fabulous deck and large covered area. Playground area and beautifully landscaped. Has storage buildings and RV-Boat parking. The interior features a Large Living-family room with a wood burning stove. Kitchen is open to the living area with granite counter tops and room for the chef at heart. Dining and game room make for a fun place to entertain. Split bedroom style home with a grand master suite and bath. Office is perfect for all your business to be kept away from site. Oâ what the memories you and your family will make here. Make an appointment today to see the peace and centrality.
- Type:
- Other
- Sq.Ft.:
- 1,200
- Status:
- Active
- Beds:
- 2
- Lot size:
- 7.98 Acres
- Year built:
- 2022
- Baths:
- 2.00
- MLS#:
- 20704739
- Subdivision:
- Batterson
ADDITIONAL INFORMATION
You don't want to miss out on this property! This delightful farmhouse-style home offers so much. The farmhouse style interior showcases cozy living spaces. The modern kitchen offers stainless steel appliances, granite countertops, and ample cabinet space. Enjoy the warmth of the rustic fireplace in the living room, ideal for relaxing evenings. Step outside to a world of possibilities. Entertain guests in the outdoor kitchen or unwind by the pool on hot summer days. The property also includes RV hookups, lush gardens, a stocked tank, and several horse stalls. A unique *chicken mansion* adds a touch of whimsy to this functional farm and ranch property. Experience unparalleled peace and privacy with a gated entrance and expansive acreage, perfect for those seeking tranquility and charm.
- Type:
- Single Family
- Sq.Ft.:
- 1,843
- Status:
- Active
- Beds:
- 3
- Lot size:
- 0.17 Acres
- Year built:
- 2022
- Baths:
- 3.00
- MLS#:
- 20704227
- Subdivision:
- Mayfield Ph 1
ADDITIONAL INFORMATION
Beautiful Home in Cleburne Tx Built by History Maker Homes, Open Concept home in The Villages of Mayfield! This 3 bedroom, 2.5 bath. Large covered front porch for sitting and enjoying the country life!!
$305,000
119 Kylie Street Cleburne, TX 76031
- Type:
- Single Family
- Sq.Ft.:
- 1,763
- Status:
- Active
- Beds:
- 4
- Lot size:
- 0.18 Acres
- Year built:
- 2024
- Baths:
- 2.00
- MLS#:
- 20704416
- Subdivision:
- Mw Landing Ph2
ADDITIONAL INFORMATION
Welcome to the 1763 plan, a beautifully designed 1-story home with 4 beds and 2 baths. This home features an eat-in kitchen with a dining nook and island, complemented by durable LVP flooring. The large primary suite offers a walk-in closet and an ensuite bath for ultimate comfort. The fourth bedroom is versatile, ideal for a home office. Enjoy cozy carpeted bedrooms and energy-efficient living with programmable thermostats and low-e windows. Plus, benefit from the peace of mind provided by a new home warranty. Dunhill HomesâIt feels good to be home. Items shown are artist renderings and may contain options that are not standard on all homes or not included in the purchase price. Availability may vary. Photos and 3D tour may be representative of the house plan, but not actual photos of the home.
- Type:
- Single Family
- Sq.Ft.:
- 1,763
- Status:
- Active
- Beds:
- 4
- Lot size:
- 0.18 Acres
- Year built:
- 2024
- Baths:
- 2.00
- MLS#:
- 20704399
- Subdivision:
- Mw Landing Ph2
ADDITIONAL INFORMATION
Welcome to the 1763 plan, a beautifully designed 1-story home with 4 beds and 2 baths. This home features an eat-in kitchen with a dining nook and island, complemented by durable LVP flooring. The large primary suite offers a walk-in closet and an ensuite bath for ultimate comfort. The fourth bedroom is versatile, ideal for a home office. Enjoy cozy carpeted bedrooms and energy-efficient living with programmable thermostats and low-e windows. Plus, benefit from the peace of mind provided by a new home warranty. Ameritex HomesâIt feels good to be home. Items shown are artist renderings and may contain options that are not standard on all homes or not included in the purchase price. Availability may vary. Photos and 3D tour may be representative of the house plan, but not actual photos of the home.

The data relating to real estate for sale on this web site comes in part from the Broker Reciprocity Program of the NTREIS Multiple Listing Service. Real estate listings held by brokerage firms other than this broker are marked with the Broker Reciprocity logo and detailed information about them includes the name of the listing brokers. ©2024 North Texas Real Estate Information Systems
Cleburne Real Estate
The median home value in Cleburne, TX is $241,700. This is lower than the county median home value of $302,700. The national median home value is $338,100. The average price of homes sold in Cleburne, TX is $241,700. Approximately 59.08% of Cleburne homes are owned, compared to 35.71% rented, while 5.2% are vacant. Cleburne real estate listings include condos, townhomes, and single family homes for sale. Commercial properties are also available. If you see a property you’re interested in, contact a Cleburne real estate agent to arrange a tour today!
Cleburne, Texas 76031 has a population of 30,984. Cleburne 76031 is less family-centric than the surrounding county with 33.64% of the households containing married families with children. The county average for households married with children is 36.15%.
The median household income in Cleburne, Texas 76031 is $55,159. The median household income for the surrounding county is $70,767 compared to the national median of $69,021. The median age of people living in Cleburne 76031 is 35.6 years.
Cleburne Weather
The average high temperature in July is 94.9 degrees, with an average low temperature in January of 32.8 degrees. The average rainfall is approximately 37.8 inches per year, with 0.8 inches of snow per year.
