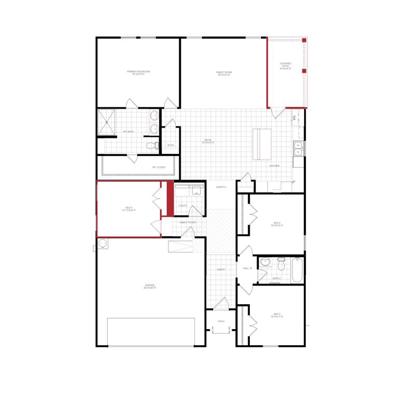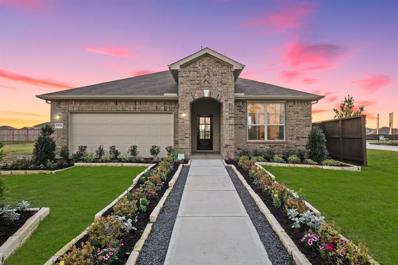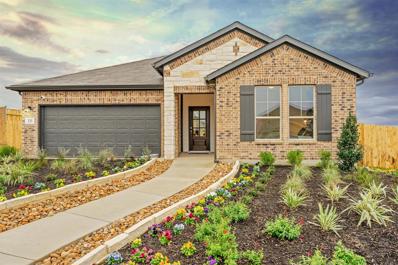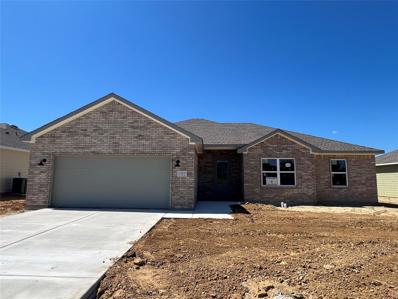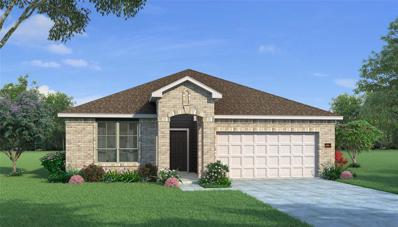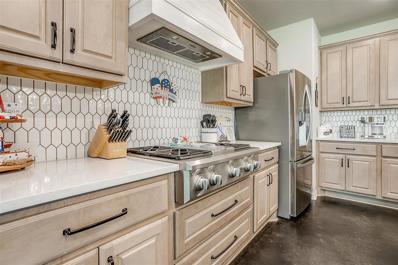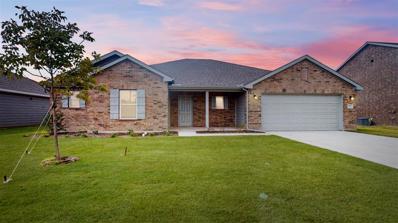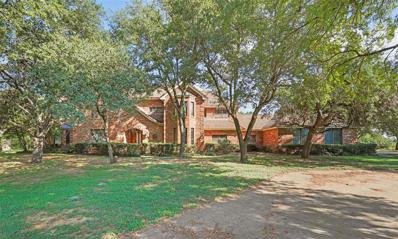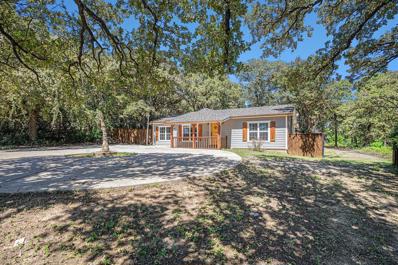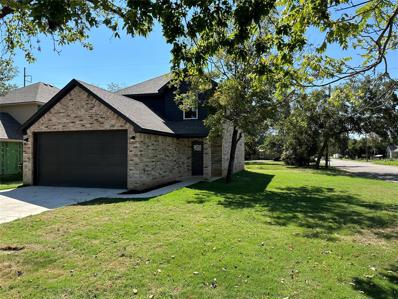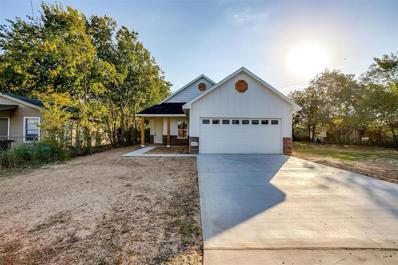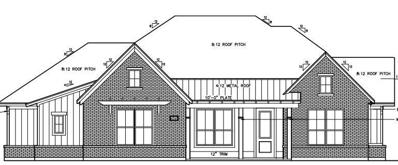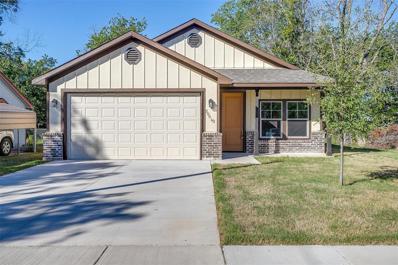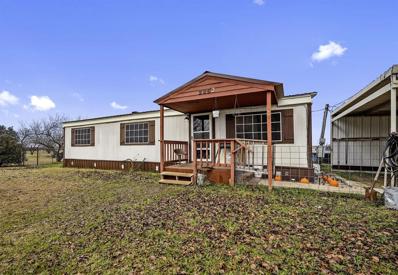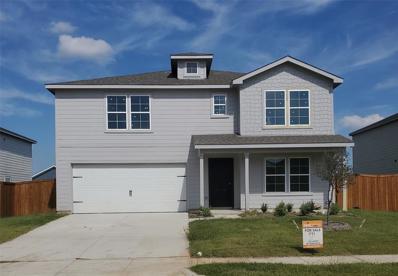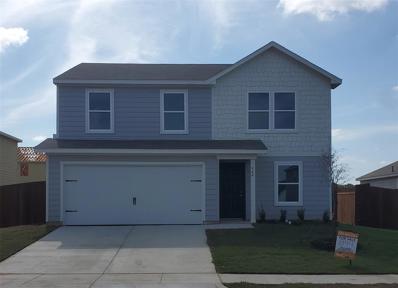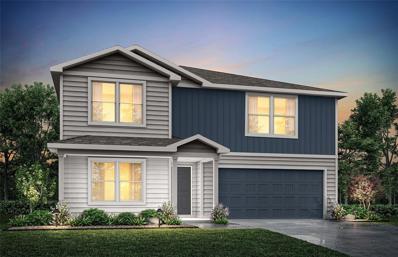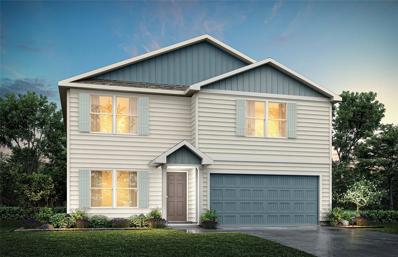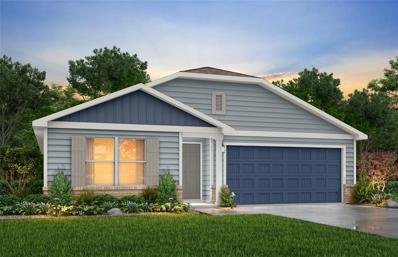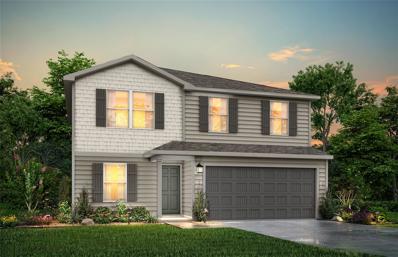Cleburne TX Homes for Sale
$358,990
3108 Harmony Way Cleburne, TX 76031
- Type:
- Single Family
- Sq.Ft.:
- 2,338
- Status:
- Active
- Beds:
- 4
- Lot size:
- 0.17 Acres
- Year built:
- 2024
- Baths:
- 3.00
- MLS#:
- 20736235
- Subdivision:
- Burgess Meadows
ADDITIONAL INFORMATION
MLS# - Built by HistoryMaker Homes - January completion! ~ This two story open floor plan home is on a 60 ft. wide lot. Great curb appeal with the beautiful brick on the front and sides of the home. The large primary bedroom is on the main floor & has a great bathroom where you can enjoy a large 60 inch shower. The home has plenty of space with 4 bedrooms and 3 bathrooms. 2 bedrooms downstairs, 2 bedrooms upstairs, and a gameroom upstairs. The kitchen has a large quartz island that over looks the family room & the nook is large enough for a big table. The upgraded cabinets & backsplash make the kitchen a chefs dream. The common areas of the home have luxury vinyl plank making cleaning a breeze. There is a large covered patio overlooking the backyard. Full sod and sprinklers are included.
$311,990
3113 Harmony Way Cleburne, TX 76031
- Type:
- Single Family
- Sq.Ft.:
- 1,770
- Status:
- Active
- Beds:
- 4
- Lot size:
- 0.17 Acres
- Year built:
- 2024
- Baths:
- 2.00
- MLS#:
- 20736185
- Subdivision:
- Burgess Meadows
ADDITIONAL INFORMATION
MLS# 20736185 - Built by HistoryMaker Homes - December completion! ~ This open floor plan home is on a 60 ft. wide lot. Great curb appeal with the beautiful brick on the front and sides of the home. The primary bedroom is large & has a great bathroom where you can enjoy a large 60 inch shower. The home has plenty of space with 4 bedrooms and 2 bathrooms. The kitchen has a large quartz island overlooking the family room & the nook is large enough for a big table. The upgraded cabinets & backsplash make the kitchen a chefs dream. there small decorative touches such as pendant lights, an upgraded modern front door and decorative tile in the laundry room. The wood plank tile is in the main areas is easy to maintain. There is a large covered patio looking over the back yard. Full sprinkler system & full sod are also included.
$321,990
114 Drovers Drive Cleburne, TX 76031
- Type:
- Single Family
- Sq.Ft.:
- 1,853
- Status:
- Active
- Beds:
- 4
- Lot size:
- 0.17 Acres
- Year built:
- 2024
- Baths:
- 2.00
- MLS#:
- 20736172
- Subdivision:
- Burgess Meadows
ADDITIONAL INFORMATION
MLS# 20736172 - Built by HistoryMaker Homes - November completion! ~ This open floor plan home is on an oversized 50 foot lot. Great curb appeal with the beautiful brick on the front and sides of the home. The primary bedroom is large & has a great bathroom where you can enjoy a large 60 inch shower. The home has plenty of space with 4 bedrooms and 2 bathrooms. The kitchen has a large quartz island overlooking the family room & the nook is large enough for a big table. The upgraded cabinets & backsplash make the kitchen a chefs dream. There are decorative gold accents. The wood plank tile is in the main areas is easy to maintain. There is a covered patio overlooking the backyard. Full sprinkler system & full sod are also included.
$324,990
115 Drovers Drive Cleburne, TX 76031
- Type:
- Single Family
- Sq.Ft.:
- 2,046
- Status:
- Active
- Beds:
- 4
- Lot size:
- 0.21 Acres
- Year built:
- 2024
- Baths:
- 2.00
- MLS#:
- 20736156
- Subdivision:
- Burgess Meadows
ADDITIONAL INFORMATION
MLS# 20736156 - Built by HistoryMaker Homes - November completion! ~ This open floor plan home is on a large pie shaped lot. Great curb appeal with the beautiful brick on the front and sides of the home. The primary bedroom is large & has a great bathroom where you can enjoy a large 60 inch shower. The home has plenty of space with 4 bedrooms and 2 bathrooms and a very unique space designed for a butlers pantry or pocket office. The kitchen has a large quartz island overlooking the family room & the nook is large enough for a big table. The upgraded cabinets & backsplash make the kitchen a chefs dream. The luxury vinyl tile is in the common of areas of the home and is easy to maintain. There is a covered patio looking over the backyard. Full sprinkler system & full sod are also included.
$305,000
104 Levi Drive Cleburne, TX 76031
- Type:
- Single Family
- Sq.Ft.:
- 1,625
- Status:
- Active
- Beds:
- 3
- Lot size:
- 0.16 Acres
- Year built:
- 2024
- Baths:
- 2.00
- MLS#:
- 20735500
- Subdivision:
- Courtland Place - Mw Landing
ADDITIONAL INFORMATION
Beautiful New Construction Home; Competitive Pricing for Affordability in Brand NEW Courtland Place-MW Landing Subdivision located behind The Heights Church off FM 4 and E. Second St. in Cleburne. 1,625 s.f. single story 3 Bed, 2 Bath, Office, 2 Car Garage Home. Quality Craftsmanship Features Include: Open Floorplan with Large Kitchen Island seating; GE Stainless Steel Appliances, Tile Backsplash; Soft Close Shaker Cabinets with built in Trash Bin and Spice rack in kitchen; 3 cm Quartz Countertops throughout; Crown Molding; Wood Trim window sills; Decorative Lighting; Closet Built-Ins; Tile Surround Bath-Showers with Glass Door Enclosures; Water Resistent Luxury Vinyl Plank Floors; Carpet Bedrooms with Comfort walk padding; Split Bedrooms; Foam Insulation; Separate Laundry; Covered Back Patio; Garage Door Opener; Front Landscape; Fully Sodded Yard; Wood Privacy Fence and Window Treatments already Included. Minutes to US-67; Hwy 174; Chisholm Trail and I-35. Come See The Difference!
$305,000
102 Levi Drive Cleburne, TX 76031
- Type:
- Single Family
- Sq.Ft.:
- 1,669
- Status:
- Active
- Beds:
- 4
- Lot size:
- 0.16 Acres
- Year built:
- 2024
- Baths:
- 2.00
- MLS#:
- 20735477
- Subdivision:
- Courtland Place-Mw Landing
ADDITIONAL INFORMATION
Beautiful New Construction Home; Competitive Pricing for Affordability in Brand NEW Courtland Place-MW Landing Subdivision located behind The Heights Church off FM 4 and E. Second St. in Cleburne. 1,669 s.f. single story 4 Bed, 2 Bath, 2 Car Garage Home. Quality Craftsmanship Features Include: Open Floorplan with Large Kitchen Island seating; GE Stainless Steel Appliances, Tile Backsplash; Soft Close Shaker Cabinets with built in Trash Bin and Spice rack in kitchen; 3 cm Granite Countertops throughout; Crown Molding; Wood Trim window sills; Decorative Lighting; Closet Built-Ins; Tile Surround Bath-Showers with Glass Door Enclosures; Water Resistent Luxury Vinyl Plank Floors; Carpet in Bedrooms with Comfort walk padding; Split Bedrooms; Foam Insulation; Separate Laundry; Covered Back Patio; Garage Door Opener; Front Landscape; Fully Sodded Yard; Wood Privacy Fence and Window Treatments already Included. Minutes to US-67; Hwy 174; Chisholm Trail and I-35. Come See The Difference!
$305,000
100 Levi Drive Cleburne, TX 76031
- Type:
- Single Family
- Sq.Ft.:
- 1,739
- Status:
- Active
- Beds:
- 4
- Lot size:
- 0.16 Acres
- Year built:
- 2024
- Baths:
- 2.00
- MLS#:
- 20734256
- Subdivision:
- Courtland Place-Mw Landing
ADDITIONAL INFORMATION
Beautiful New Construction Home; Competitive Pricing for Affordability in Brand NEW Courtland Place-MW Landing Subdivision located behind The Heights Church off FM 4 and E. Second St. in Cleburne. 1,739 s.f. single story 4 Bed, 2 Bath, 2 Car Garage Home. Quality Craftsmanship Features Include: Open Floorplan with Large Kitchen Island seating; GE Stainless Steel Appliances, Tile Backsplash; Soft Close Shaker Cabinets with built in Trash Bin and Spice rack in kitchen; 3 cm Quartz Countertops throughout; Crown Molding; Wood Trim window sills; Decorative Lighting; Closet Built-Ins; Glass Door Enclosures on Tub-Showers; Water Resistent Luxury Vinyl Plank Floors with foam backing; Carpet in Bedrooms with Comfort walk padding; Split Bedrooms; Separate Laundry; Foam Insulation; Covered Back Patio; Garage Door Opener; Front Landscape; Fully Sodded Yard; Wood Privacy Fence and Window Treatments already Included. Minutes to US-67; Hwy 174; Chisholm Trail and I-35. Come See The Difference!
Open House:
Saturday, 11/30 12:00-2:00PM
- Type:
- Single Family
- Sq.Ft.:
- 1,853
- Status:
- Active
- Beds:
- 4
- Lot size:
- 0.14 Acres
- Year built:
- 2024
- Baths:
- 2.00
- MLS#:
- 20735058
- Subdivision:
- Burgess Meadows
ADDITIONAL INFORMATION
MLS# 20735058 - Built by HistoryMaker Homes - Ready Now! ~ This open floor plan home is on an oversized 50 ft. wide by 120 ft. lot. Great curb appeal with the beautiful brick on the front and sides of the home. The primary bedroom is large & has a great bathroom where you can enjoy a large 60 inch shower. The home has plenty of space with 4 bedrooms and 2 bathrooms. The kitchen has a large quartz island overlooking the family room & the nook is large enough for a big table. The upgraded cabinets & backsplash make the kitchen a chefs dream. The wood plank tile is in the main areas is easy to maintain. It boasts a large covered patio in the rear of the home. Full sprinkler system & full sod are also included.
$549,998
312 E Vaughn Road Cleburne, TX 76031
- Type:
- Single Family
- Sq.Ft.:
- 1,998
- Status:
- Active
- Beds:
- 3
- Lot size:
- 3.03 Acres
- Year built:
- 2022
- Baths:
- 2.00
- MLS#:
- 20733219
- Subdivision:
- Vaughn Add
ADDITIONAL INFORMATION
Welcome to your dream retreat in the desirable and well sought after JOSHUA ISD! Nestled off the road, this exquisite property offers privacy and tranquility on 3.026 beautiful acres. The open-concept design of the home invites you to enjoy spacious living areas, perfect for entertaining or relaxing with family. Step outside to discover a generous 30x15 covered back patio, ideal for outdoor dining or simply soaking in the serene surroundings. Inside, you'll find stunning stained concrete floors that add a touch of modern elegance to the rustic charm of the home. For those who need extra space for hobbies or storage, the property features an impressive 30x40x12 shop, providing ample room for all your needs. Don't miss the opportunity to own this incredible property, combining comfort, style, and functionality in a breathtaking natural setting.
$309,900
112 Cooper Drive Cleburne, TX 76031
- Type:
- Single Family
- Sq.Ft.:
- 1,803
- Status:
- Active
- Beds:
- 3
- Lot size:
- 0.16 Acres
- Year built:
- 2024
- Baths:
- 2.00
- MLS#:
- 20606034
- Subdivision:
- Courtland Place
ADDITIONAL INFORMATION
MOVE IN READY! The Dawson at Courtland Place welcomes you with an inviting open-concept layout, anchored by a wide-open great room, a charming dining area with direct access to an expansive covered patio and a well-equipped kitchenâboasting a walk-pantry. Youâll also appreciate two secondary bedrooms with walk-in closets that flank a full hall bath. Secluded at the rear of the home, the elegant primary suite showcases a spacious walk-in closet and a private bath with dual sinks and a walk-in shower. Courtland Place offers something for everyone in a prime location near shopping, dining, and more!
$1,250,000
3705 Northcrest Drive Cleburne, TX 76031
- Type:
- Single Family
- Sq.Ft.:
- 5,230
- Status:
- Active
- Beds:
- 4
- Lot size:
- 9 Acres
- Year built:
- 1983
- Baths:
- 5.00
- MLS#:
- 20731500
- Subdivision:
- North Crest Add
ADDITIONAL INFORMATION
Private country estate situated on 9+- acres with a pool! Home is nestled in the trees & with private gated entrance- very private! With 4 bedrooms, 4.5 baths, this home has room for everyone! Grand entrance with formal living & WBFP, bank of windows showing the beautiful sparkling pool. Large kitchen with lots of cabinet space & looks over the second living area. Big office on first floor with tons of cabinets & cedar closet for storage & could be a second master with a full bath just outside the door. Master upstairs is very private & features jetted tub, dual sinks & separate shower. Out back is oasis resort like diving pool. RV storage barn with plenty of storage & additional garage for your tractor!
$340,000
3805 E Highway 67 Keene, TX 76031
- Type:
- Single Family
- Sq.Ft.:
- 1,366
- Status:
- Active
- Beds:
- 3
- Lot size:
- 1 Acres
- Year built:
- 1970
- Baths:
- 3.00
- MLS#:
- 20724049
- Subdivision:
- Abst 149 Tr 4 Wm Carter
ADDITIONAL INFORMATION
This GEM has been REFINED. The Seller has Completely Remodeled. Almost Everything has been Replaced, Revived, or Repaired. 3 Bedroom, 2 Bathroom, Open Concept, Beautiful Kitchen, Granite and Crown Molding throughout. Nicely Wooded Lot with a Large 31X13 Covered Patio, AND an Additional Bedroom and Full Bathroom off the Patio- Making it a 4 bedroom, 3 bathroom or Use it as an Office. Large Concrete Driveway with Roomy Parking, Electric Gate. There is a Cute-to-Match Large Storage Building, Privacy Fencing Surrounding the Backyard, and CHICKEN COOPS behind the Fence. Sandy Loam Land for Easy Growing Garden. Close to I-35, CTP and the Metroplex.
- Type:
- Single Family
- Sq.Ft.:
- 1,372
- Status:
- Active
- Beds:
- 3
- Lot size:
- 0.23 Acres
- Year built:
- 2024
- Baths:
- 3.00
- MLS#:
- 20676078
- Subdivision:
- Original Cleburn
ADDITIONAL INFORMATION
This new construction brick home is placed on a corner lot. There are a total of three bedrooms as well as two full and one-half bath! The kitchen has Granite counters, shaker cabinets, and vinyl plank flooring. The natural light flows through the home. The staircase going upstairs has a custom iron railing. Both full baths have ceramic tile. The yard has been sodded with Bermuda grass. All this home needs is a new owner! *Builder will be adding mirrors to the Bathrooms*
$264,900
404 1/2 Evans Cleburne, TX 76031
- Type:
- Single Family
- Sq.Ft.:
- 1,355
- Status:
- Active
- Beds:
- 3
- Lot size:
- 0.16 Acres
- Year built:
- 2024
- Baths:
- 2.00
- MLS#:
- 20728640
- Subdivision:
- Allen
ADDITIONAL INFORMATION
This new 2024 home boasts modern design elements and impeccable craftsmanship, providing a seamless blend of comfort and sophistication: 8 foot tall wood solid core front door, LED lighting, self-closing cabinets, granite counters, 9 foot ceilings, and stained concrete floors throughout. Enjoy spacious living areas, kitchen with top-of-the-line appliances, luxurious master suite, and a backyard oasis perfect for entertaining. Located in a sought-after area, this home offers convenience for shopping, dining, and recreation, making it an ideal choice for discerning buyers seeking the perfect balance of luxury and location.
- Type:
- Single Family
- Sq.Ft.:
- 2,082
- Status:
- Active
- Beds:
- 3
- Lot size:
- 1 Acres
- Year built:
- 2024
- Baths:
- 3.00
- MLS#:
- 20727348
- Subdivision:
- 4 Points Estates
ADDITIONAL INFORMATION
This new 2024 home located in the coveted 4 Points Estates neighborhood on an acre boasts modern design elements and impeccable craftsmanship, providing a seamless blend of comfort and sophistication: 8 foot tall wood solid core front door, cedar pillars, LED lighting, self-closing cabinets, granite counters, custom Atrium dual color windows. a stand alone study, mudroom off of the garage, and an insulated garage door. Enjoy spacious living areas, kitchen with top-of-the-line appliances, luxurious master suite, and a backyard oasis perfect for entertaining with a covered back patio that has tongue and groove wood underpinning. Located in a sought-after area, this home offers convenience for shopping, dining, and recreation, making it an ideal choice for discerning buyers seeking the perfect balance of luxury and location.
$329,300
610 Royal Street Cleburne, TX 76031
- Type:
- Single Family
- Sq.Ft.:
- 1,750
- Status:
- Active
- Beds:
- 4
- Lot size:
- 0.13 Acres
- Year built:
- 2024
- Baths:
- 3.00
- MLS#:
- 20726049
- Subdivision:
- Original Cleburn
ADDITIONAL INFORMATION
Come take a look at this new construction home in Cleburne! Once you are inside, the open concept living room and kitchen will make entertaining your guest Fun! The quartz counters also cover the overhang breakfast bar. The upper cabinets make lots of extra room to store your dishes. You dont want to miss this custom home 4 bedroom home.
- Type:
- Single Family
- Sq.Ft.:
- 1,385
- Status:
- Active
- Beds:
- 3
- Lot size:
- 0.16 Acres
- Year built:
- 2024
- Baths:
- 2.00
- MLS#:
- 20726295
- Subdivision:
- Original Cleburn
ADDITIONAL INFORMATION
COME AND SEE THIS BEAUTIFUL NEW CONSTRUCTION NEAR DOWNTOWN CLEBURNE!! FEATURING 3 BEDS, 2 BATHS, AN ALL-WHITE KITCHEN WITH MODERN SHELVES, QUARTZ COUNTERTOPS, AND A GORGEOUS BACKSPLASH! DECORATIVE LIGHTING, LUXURY VINYL PLANKS FLOORING IN THE KITCHEN, LIVING AREA & BEDROOMS, AND TILE IN THE BATHROOMS. STEP OUTSIDE AND RELAX UNDER THE COVERED PORCH AND GET READY TO GRILL IN THE REFRESHING AUTUMN EVENINGS! THIS HOME IS LOCATED 2 MILES FROM DOWNTOWN CLEBURNE, 11 MILES FROM BURLESON, & 30 MILES FROM FORT WORTH! SCHEDULE YOUR SHOWINGS & SEND IN YOUR OFFERS!
$253,990
824 Sugartree Dr. Cleburne, TX 76031
- Type:
- Single Family
- Sq.Ft.:
- 1,804
- Status:
- Active
- Beds:
- 4
- Lot size:
- 0.13 Acres
- Year built:
- 2024
- Baths:
- 2.00
- MLS#:
- 20716581
- Subdivision:
- Villages At Mayfield
ADDITIONAL INFORMATION
The Monroe plan is part of our Liberty Series is estimated to be completed in Oct. and it boasts 4 beds 2 baths and a Loft with a 2 Car Garage and over 1800 Square Feet. ALL ON ONE LEVEL. Ranch Living at its finest!
- Type:
- Manufactured Home
- Sq.Ft.:
- 1,670
- Status:
- Active
- Beds:
- 5
- Lot size:
- 1 Acres
- Year built:
- 1985
- Baths:
- 2.00
- MLS#:
- 20717321
- Subdivision:
- Abst 21 Tr 44 Fi Batterson
ADDITIONAL INFORMATION
Welcome to this stunning 1 acre property with a spacious 5-bedroom, 2-bathroom manufactured home, perfectly blending comfort and convenience near downtown Cleburne. Originally 1,056 square feet, this home has been extended and now boasts 1,670 square feet of living space. Enjoy fenced front and backyards, and easy access through a drive-through backyard gate. Recent updates include a new roof and HVAC system within the last 4 years, ensuring quality living. Outdoor features include a serene screened-in porch, a refreshing above-ground pool, and a safe dog run area for pets. The property also offers a car port and a versatile shed with electricity, heating, and cooling, which is ideal for a workshop or extra storage. Experience the tranquility of country living with the benefits of city amenities close by. This property is more than a home - it's a lifestyle opportunity.
$323,990
849 Sugartree Dr. Cleburne, TX 76031
- Type:
- Single Family
- Sq.Ft.:
- 3,396
- Status:
- Active
- Beds:
- 4
- Lot size:
- 0.13 Acres
- Year built:
- 2024
- Baths:
- 4.00
- MLS#:
- 20716570
- Subdivision:
- Villages At Mayfield
ADDITIONAL INFORMATION
MORE SPACE LESS MONEY! The Jefferson Plan (B1) is a part of our Liberty Series, with almost 3400 square feet, 5 beds & 3 baths. with a Loft AND a flex space AND a Primary bedroom on the main level AND with A 2 Car garage. The kitchen features stainless appliances including a built in microwave and Shaker-style cabinets including 30in uppers. See additional features list and virtual walkthrough in MLS attachments. We are America's Affordable Builder, bringing the best price and value to the area. Schedule your appointment today!
$250,990
844 Sugartree Dr. Cleburne, TX 76031
- Type:
- Single Family
- Sq.Ft.:
- 1,804
- Status:
- Active
- Beds:
- 5
- Lot size:
- 0.16 Acres
- Year built:
- 2024
- Baths:
- 3.00
- MLS#:
- 20716588
- Subdivision:
- Villages At Mayfield
ADDITIONAL INFORMATION
The Madison Plan is part of our Liberty Series. This home boasts 5 beds and 3 baths with a 2 car garage and over 1800 square feet. It even has a bedroom on the main level! What an incredible value! Schedule your appointment today!
$325,990
848 Sugartree Dr. Cleburne, TX 76031
- Type:
- Single Family
- Sq.Ft.:
- 4,000
- Status:
- Active
- Beds:
- 6
- Lot size:
- 0.15 Acres
- Year built:
- 2024
- Baths:
- 4.00
- MLS#:
- 20716568
- Subdivision:
- Villages At Mayfield
ADDITIONAL INFORMATION
More Space, Less Money! Introducing the Taft, part of our Liberty Series, offering an expansive layout with 6 bedrooms and 4 baths, including two primary suites. This home also features a loft, office, and flex space, providing plenty of room for all your needs. The main level hosts the primary bedroom and a guest bedroom, while the second floor has four additional bedrooms. The kitchen is equipped with stainless steel appliances, including a built-in microwave, and Shaker-style cabinets with 30-inch uppers. Step outside to an open patio, ideal for summer grilling, with a fully sodded and landscaped lawn. For more details, including a virtual walkthrough, see the MLS attachments. Located just one hour from Fort Worth, this stunning community offers the perfect blend of city proximity and peaceful living. As Americaâs Affordable Builder, we provide unmatched value in the area.
$333,990
852 Sugartree Dr. Cleburne, TX 76031
- Type:
- Single Family
- Sq.Ft.:
- 3,705
- Status:
- Active
- Beds:
- 6
- Lot size:
- 0.15 Acres
- Year built:
- 2024
- Baths:
- 4.00
- MLS#:
- 20716562
- Subdivision:
- Villages At Mayfield
ADDITIONAL INFORMATION
More Space, Less Money! Welcome to the Roosevelt, a standout in our Liberty Series, offering over 3700 square feet of exceptional living space. This spacious home includes 6 bedrooms & 3.5 baths, perfect for growing families or those who love to entertain. The main level features a luxurious primary suite, an additional guest bedroom with a half bath, and an open floor plan that seamlessly connects the kitchen, dining, and living areas. A flexible space on the first floor can serve as an office or extra living area. The kitchen is equipped with stainless steel appliances, including a built-in microwave, & Shaker-style cabinets with 30-inch uppers. Upstairs, you'll find four more bedrooms, a versatile loft, and two additional bathrooms. The exterior boasts an open patio and a fully sodded, landscaped lawn. For a complete list of features & a virtual tour, check the MLS attachments. We are America's Affordable Builder, offering the best value in the area. Schedule your meeting today!
- Type:
- Single Family
- Sq.Ft.:
- 1,804
- Status:
- Active
- Beds:
- 4
- Lot size:
- 0.16 Acres
- Year built:
- 2024
- Baths:
- 2.00
- MLS#:
- 20716527
- Subdivision:
- Villages At Mayfield
ADDITIONAL INFORMATION
The Monroe plan is part of our Liberty Series is estimated to be completed in Oct. and it boasts 4 beds 2 baths and a Loft with a 2 Car Garage and over 1800 Square Feet. ALL ON ONE LEVEL. Ranch Living at its finest!
- Type:
- Single Family
- Sq.Ft.:
- 1,804
- Status:
- Active
- Beds:
- 5
- Lot size:
- 0.13 Acres
- Year built:
- 2024
- Baths:
- 3.00
- MLS#:
- 20716497
- Subdivision:
- Villages At Mayfield
ADDITIONAL INFORMATION
Ready in Oct.! The Madison Plan (B1) is part of our Liberty Series. This home boasts 5 beds and 3 baths with a 2 car garage and over 1800 square feet. It even has a bedroom on the main level! What an incredible value! Schedule your appointment today!

The data relating to real estate for sale on this web site comes in part from the Broker Reciprocity Program of the NTREIS Multiple Listing Service. Real estate listings held by brokerage firms other than this broker are marked with the Broker Reciprocity logo and detailed information about them includes the name of the listing brokers. ©2024 North Texas Real Estate Information Systems
Cleburne Real Estate
The median home value in Cleburne, TX is $241,700. This is lower than the county median home value of $302,700. The national median home value is $338,100. The average price of homes sold in Cleburne, TX is $241,700. Approximately 59.08% of Cleburne homes are owned, compared to 35.71% rented, while 5.2% are vacant. Cleburne real estate listings include condos, townhomes, and single family homes for sale. Commercial properties are also available. If you see a property you’re interested in, contact a Cleburne real estate agent to arrange a tour today!
Cleburne, Texas 76031 has a population of 30,984. Cleburne 76031 is less family-centric than the surrounding county with 33.64% of the households containing married families with children. The county average for households married with children is 36.15%.
The median household income in Cleburne, Texas 76031 is $55,159. The median household income for the surrounding county is $70,767 compared to the national median of $69,021. The median age of people living in Cleburne 76031 is 35.6 years.
Cleburne Weather
The average high temperature in July is 94.9 degrees, with an average low temperature in January of 32.8 degrees. The average rainfall is approximately 37.8 inches per year, with 0.8 inches of snow per year.

