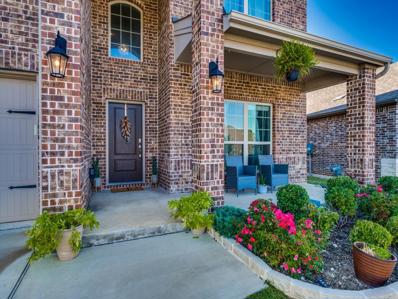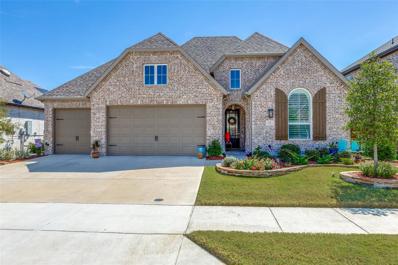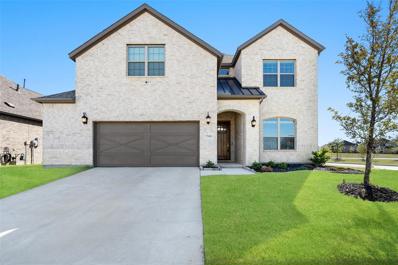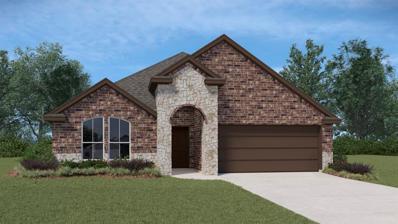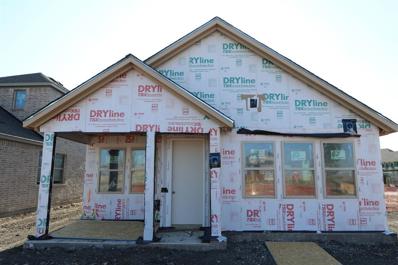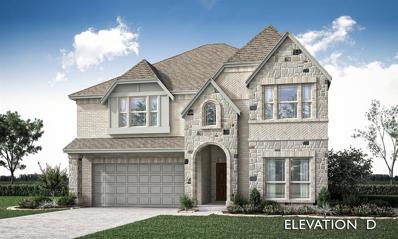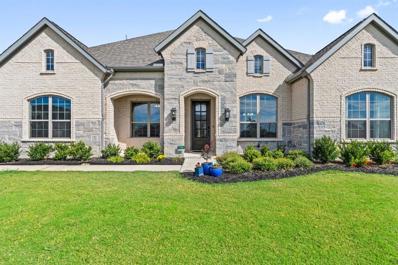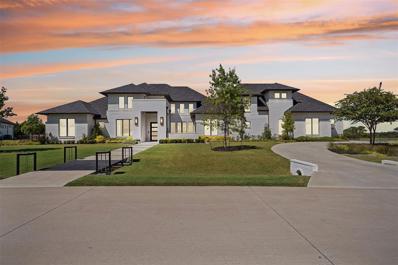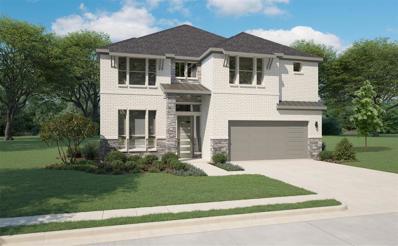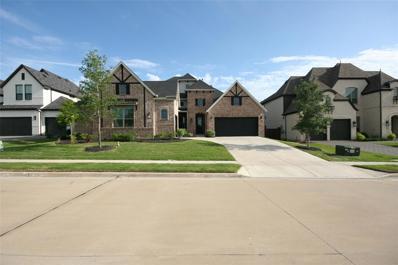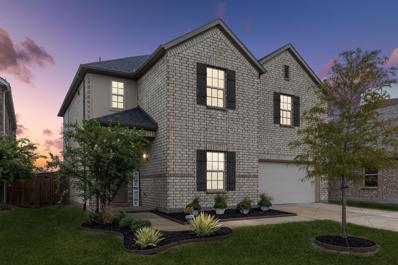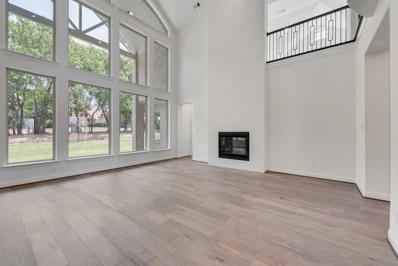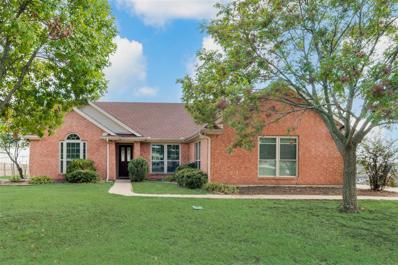Celina TX Homes for Sale
- Type:
- Single Family
- Sq.Ft.:
- 2,936
- Status:
- Active
- Beds:
- 4
- Lot size:
- 0.17 Acres
- Year built:
- 2021
- Baths:
- 3.00
- MLS#:
- 20742834
- Subdivision:
- Buffalo Ridge Ph Three
ADDITIONAL INFORMATION
This beautiful home welcomes you with a charming front porch and leads you to a backyard boasting breathtaking views of trees and stunning sunsets. Every corner of this delightful residence feels like your dream home. With 4 bedrooms and 3 bathrooms, the current owner has transformed the media room into a 5th bedroom. Upstairs, youâll find a game room alongside 2 additional bedrooms and the media room, while downstairs features the primary bedroom and another bedroom with a full bathroom. This layout is perfect for multigenerational living or a private office. The kitchen and living room flow seamlessly together, offering gorgeous views of the spacious backyard. Custom details throughout the home create a warm and inviting atmosphere. Located just minutes from schools and the downtown square, this property gives you the best of both worlds being a peaceful country feel with all the conveniences of city living.
$600,000
820 Wishart Court Celina, TX 75009
Open House:
Saturday, 11/23 11:00-1:00PM
- Type:
- Single Family
- Sq.Ft.:
- 2,269
- Status:
- Active
- Beds:
- 3
- Lot size:
- 0.18 Acres
- Year built:
- 2021
- Baths:
- 3.00
- MLS#:
- 20743734
- Subdivision:
- Glen Crossing Ph 2b
ADDITIONAL INFORMATION
Gorgeous 1-story Highland Homes built in 2021 on a PREMIUM TREE LINED, GREENBELT LOT! Seller paid $30K lot premium & has loaded this home w $43K in amazing upgrades offering a perfect blend of luxury & comfort. Gourmet kitchen is stunning w quartz countertops, upgraded white cabinets w lots of storage space, custom vent hood, SS appliances, farmhouse sink, large dining space & open concept family room. You will love the custom bar in the dining rm for entertaining! Soaring 11ft ceilings & natural light throughout w tall windows, plantation shutters on most windows. Home features 3 beds, including primary w ensuite bath & sizable closet, 2 secondary bedrooms w shared bathroom. Private office space, media room & powder bath complete the floor plan. Designer touches throughout w wood flooring, custom drapes, all updated lighting, decorative tile in primary suite. Storage space, 3 car garage & floored attic. Covered back patio w fabulous landscaping & amazing treed lot! SEE UPGRADES LIST!
$600,000
5500 Breezy Drive Celina, TX 75009
- Type:
- Single Family
- Sq.Ft.:
- 3,012
- Status:
- Active
- Beds:
- 4
- Lot size:
- 0.19 Acres
- Year built:
- 2022
- Baths:
- 4.00
- MLS#:
- 20743990
- Subdivision:
- Green Mdws Ph 1b
ADDITIONAL INFORMATION
What is something that is so rare to find in new homes? Storage! That's what you have here, and plenty of it!! Stunning barely lived-in two-story corner lot home with a 2.5 car garage just steps away from the community pool and amenity center. This home has it all. From a large office, to a wide and spacious living area with huge 22-foot vaulted ceilings and gorgeous natural light. The kitchen is modern with lovely quartz countertops. The primary suite is huge with a lovely bay window that overlooks the oversized backyard. The ensuite bathroom has 2 separate vanities, his and her closets, a separate bath, and a shower. Upstairs is big and spacious with a ton of storage. The game room is huge and perfect for ping pong or billiards. The media room is a great size and can be used as an at-home gym, or another office if needed. The 3 secondary bedrooms upstairs are larger than standard and have two nicely updated bathrooms to support them. This is one of the best lots in the neighborhood because of its low traffic, quietness, and location of the community amenities.
$474,990
6021 Shepton Drive Celina, TX 75009
- Type:
- Single Family
- Sq.Ft.:
- 2,014
- Status:
- Active
- Beds:
- 4
- Lot size:
- 0.16 Acres
- Year built:
- 2024
- Baths:
- 2.00
- MLS#:
- 20743950
- Subdivision:
- Sutton Fields
ADDITIONAL INFORMATION
New construction home- 1 Story home, 4 bedrooms and 2 bathrooms in Prosper SD!! The home features open concept kitchen area, plank floors with gas stove and stainless appliances
$465,669
1205 Beebalm Mews Celina, TX 75009
- Type:
- Single Family
- Sq.Ft.:
- 1,693
- Status:
- Active
- Beds:
- 3
- Lot size:
- 0.11 Acres
- Baths:
- 3.00
- MLS#:
- 20743208
- Subdivision:
- Cross Creak Meadows
ADDITIONAL INFORMATION
MLS#20743208 Built by Taylor Morrison, December Completion! Welcome to the Tartini at Cross Creek Meadows, a two-story sanctuary where modern elegance meets everyday comfort. The heart of the home is a gourmet kitchen, seamlessly flowing into a casual dining area and a spacious gathering roomâideal for entertaining or family time. Step outside to enjoy a covered outdoor living space, perfect for relaxing or dining al fresco. Upstairs, two secondary bedrooms and a versatile game room offer the perfect spots for rest and recreation. Experience a home where every detail is designed with your lifestyle in mind. Structural options added include: covered outdoor living, tub and shower in Primary Bath
$545,000
3009 Culver Avenue Celina, TX 75009
- Type:
- Single Family
- Sq.Ft.:
- 2,343
- Status:
- Active
- Beds:
- 4
- Lot size:
- 0.16 Acres
- Year built:
- 2021
- Baths:
- 3.00
- MLS#:
- 20743152
- Subdivision:
- Light Farms Sweetwater Neighborhood
ADDITIONAL INFORMATION
This beautifully designed one-story home offers elegance and modern functionality. The upgraded floorplan features a spacious kitchen with extended cabinets, a large island, granite countertops, zellige backsplash, dry bar, and SS appliances, all opening to a bright dining area and family room with a wall of windows. The primary suite includes bay windows, laminate flooring, an upgraded bathroom, and a dream walk-in closet, with an adjacent versatile room perfect for a nursery, gym, or office. Additional highlights include Smart Home technology, East Facing, ceiling fans in all bedrooms, a large backyard, and an extended covered patio for outdoor enjoyment. Located in the exclusive Sweetwater section of Light Farms, residents have access to the Sweetwater pool, gym and numerous amenities, with HOA-maintained front yards. Easy access to DNT, and 7 minutes from PGA headquarters, The Fields and the upcoming Universal studio.
- Type:
- Single Family
- Sq.Ft.:
- 3,558
- Status:
- Active
- Beds:
- 5
- Lot size:
- 0.13 Acres
- Year built:
- 2024
- Baths:
- 4.00
- MLS#:
- 20743115
- Subdivision:
- Creekview Meadows
ADDITIONAL INFORMATION
NEW! NEVER LIVED IN. Est completion Feb 2025! Open-concept living seamlessly blends with sophisticated design in this impressive home featuring 5 bedrooms, 4 full bathrooms, and a grand Family Room with dramatic ceilings and abundant natural light. Upstairs offers a spacious Game Room and an adjoining Media Room. Glass French doors at Study and Wood floors adorn common areas. Island-centered, Deluxe Kitchen boasting quartz countertops, built-in SS Appliances, upgraded backsplash, and a walk-in pantry. The Primary Suite provides an ensuite bath with a garden tub, a separate shower, and a large walk-in closet. Enjoy outdoor living on the Covered Patio, complemented by a charming bricked front porch and a spacious 2-car garage. Practical features like gutters, window coverings, a custom 8' front door, Electrical, tile and carpet upgrades, and a gas stub for grilling add to the allure of the home. Exterior wow's with striking stone & brick and fresh landscaping on Interior lot. Call today!
$915,000
118 Garfield Court Weston, TX 75009
- Type:
- Single Family
- Sq.Ft.:
- 3,437
- Status:
- Active
- Beds:
- 4
- Lot size:
- 1 Acres
- Year built:
- 2021
- Baths:
- 4.00
- MLS#:
- 20741230
- Subdivision:
- Van Buren Estates
ADDITIONAL INFORMATION
Charming home on a 1-acre lot with a fully fenced backyard. The foyer leads to your home office and formal dining room. This spacious living room features a cozy fireplace and flows into a stunning kitchen equipped with a large island, stainless steel appliances, a gas cooktop, and a walk-in pantry. Ample natural light fills the living and kitchen areas through numerous windows. The master suite offers a garden tub, separate vanities, a large walk-in closet, and a separate shower. The back patio showcases stamped concrete, while the expansive yard is ready for your personal touch. Guest suite with full bathroom features private access to the media room, perfect for visitors or a mother-in-law suite. Situated off a cul-de-sac in Van Buren Estates. Celina zip code. Zoned for McKinney schools. Conveniently located between Downtown Celina and Downtown McKinney, less than 20 minutes to either! A new HEB is coming soon nearby. Donât miss the chance to make this beautiful home yours!
$2,590,000
1616 Beverly Lane Celina, TX 75009
- Type:
- Single Family
- Sq.Ft.:
- 5,522
- Status:
- Active
- Beds:
- 6
- Lot size:
- 2.75 Acres
- Year built:
- 2022
- Baths:
- 7.00
- MLS#:
- 20737228
- Subdivision:
- Carter Landing
ADDITIONAL INFORMATION
Discover unparalleled luxury & modern living nestled on the largest lot in a prestigious neighborhood with only 18 homes. Sitting on 2.75 acres with easy access to the outer loop, this stunning residence boasts a low property tax rate of 1.46%. No MUD or PID. Open plan features soaring ceilings, white oak floors & designer lighting that complement the home's modern aesthetic. Each bdrm includes an ensuite for the utmost privacy. The gourmet kitchen lacks no detail with an imported European stove. Floor-to-ceiling sliding glass doors flood the space with light, blending indoor & outdoor living. Primary suite offers serene views of the infinity pool, spa-like bath including dual closets & commodes. With advanced features like Control 4 technology, a tornado shelter & jellyfish lighting, this residence is designed for elegance & safety.Outside, enjoy the large patio with retractable screens & a stately driveway wrapping to the back. Ideal for entertaining and unwinding in sophistication.
$636,400
1612 Chicory Lane Celina, TX 75009
- Type:
- Single Family
- Sq.Ft.:
- 2,653
- Status:
- Active
- Beds:
- 4
- Lot size:
- 0.19 Acres
- Year built:
- 2024
- Baths:
- 3.00
- MLS#:
- 20741060
- Subdivision:
- Cross Creek Meadows
ADDITIONAL INFORMATION
MLS# 20741060 - Built by Trophy Signature Homes - December completion! ~ Volume ceilings and generously sized living spaces make the single-story Gilmore II sing. The contemporary design offers plenty of gathering spaces, as well as a few private nooks for relaxing. Bask in sunlight streaming through a wall of windows in the family room. Let people work at the expansive kitchen island while you bake up some treats. Itâs an easy commute to the private study from the primary suite â which is itself large enough to create a second home office. The accompanying bath offers a walk-in shower, dual sinks and a massive walk-in closet.
$652,900
1616 Foxtail Drive Celina, TX 75009
- Type:
- Single Family
- Sq.Ft.:
- 3,596
- Status:
- Active
- Beds:
- 5
- Lot size:
- 0.17 Acres
- Year built:
- 2024
- Baths:
- 4.00
- MLS#:
- 20741055
- Subdivision:
- Cross Creek Meadows
ADDITIONAL INFORMATION
MLS# 20741055 - Built by Trophy Signature Homes - December completion! ~ The Matisse is an expressive design balancing structure and grace to create serenity. The home office is tucked behind double doors for privacy. Store file cabinets and printer paper in the closet for a sleek, Zoom meeting ready look. No need for a home office? A yoga mat, plants and essential oils are all you need to get your Chaturanga on. Head out to your contemporary kitchen for a snack. The basil is thriving now that youâve placed it in the dining room window. Your spacious game room serves many purposes throughout the day, including a homework center for the kids and a cozy den for you. Everyone can enjoy popcorn and a movie in the media room before itâs time to say good night.
- Type:
- Single Family
- Sq.Ft.:
- 3,890
- Status:
- Active
- Beds:
- 5
- Lot size:
- 0.15 Acres
- Year built:
- 2024
- Baths:
- 4.00
- MLS#:
- 20741031
- Subdivision:
- Cross Creek Meadows
ADDITIONAL INFORMATION
MLS# 20741031 - Built by Trophy Signature Homes - Ready Now! ~ The Kahlo III raises entertaining to an art form. Plenty of counter space and high-end appliances make it a snap to assemble even the most labor-intensive appetizers. Itâs worth it because everyone raves about your pancetta-wrapped peaches. Guests can admire the painting you acquired from a gallery downtown while they mingle in the impressive family room. Usher them into the formal dining room for an elegant meal then serve coffee and panna cotta on the patio. The party may last until the wee hours but thatâs okay because you have plenty of guest rooms. Dream up your next big shindig in the sitting room of your comfortable primary suite.
$1,365,000
3921 Elsa Drive Celina, TX 75009
- Type:
- Single Family
- Sq.Ft.:
- 4,262
- Status:
- Active
- Beds:
- 4
- Lot size:
- 1.12 Acres
- Year built:
- 2024
- Baths:
- 5.00
- MLS#:
- 20740784
- Subdivision:
- Harper Estates
ADDITIONAL INFORMATION
NEW PARTNERS IN BUILDING HOME. Welcome to this stunning luxury custom home located in the prestigious Harper Estates of Celina, Texas. This impeccable one-story residence boasts a spacious open concept design spanning 4,262 square feet of living space. Featuring 4 bedrooms and 4.5 bathrooms, this home offers ample space for comfortable living. The property includes an elegant study, and an impressive kitchen with walk-in pantry. The breakfast area is ideal for casual dining and enjoying morning sunlight, while the formal dining area is perfect for those who love to entertain. Also featured are a media room and game room, providing endless entertainment options. Step outside to the covered patio and enjoy outdoor gatherings in a tranquil setting. Completing this remarkable home is a 3-car garage, ensuring plenty of space for vehicles and storage. Attention to detail throughout this home, showcasing quality craftsmanship and thoughtful design elements.
$1,200,000
3117 Zenyatta Court Celina, TX 75009
- Type:
- Single Family
- Sq.Ft.:
- 3,384
- Status:
- Active
- Beds:
- 4
- Lot size:
- 0.24 Acres
- Year built:
- 2021
- Baths:
- 4.00
- MLS#:
- 20740699
- Subdivision:
- Mustang Lakes Ph 3b
ADDITIONAL INFORMATION
This is a magnificent home has tons of custom features in the sought after neighborhood of Mustang Lakes! Walk in and be amazed with the beautiful architectural details with spacious rooms lovely single-story home with a pool and backyard retreat. This home has 4 bedrms, 3.5 baths and 3 living areas. One of the bdrms can be a mother-law or generational suite with its own private bath and living area. Gourmet kitchen is loaded with upgrades, including custom cabinetry, a generous-sized island work station, butler's pantry, and large walk-in pantry. Lrg Private Master Suite is exquiste with vaulted ceilings and bowed window for extra sitting area. Master Bath has all the necessities to relax with a large walk-in closet, a freestanding tub, and oversized spa-like shower. Lrg utility room w sink and room for frig. Enjoy entertaing friends and family in the outdoor living space having a beautiful custom pool w water feature, large covered patio w fireplace and wiring for flat screen TV.
- Type:
- Single Family
- Sq.Ft.:
- 4,000
- Status:
- Active
- Beds:
- 4
- Lot size:
- 1 Acres
- Year built:
- 2024
- Baths:
- 3.00
- MLS#:
- 20740399
- Subdivision:
- Equestrian Farms
ADDITIONAL INFORMATION
Open House:
Saturday, 11/23 2:00-4:00PM
- Type:
- Single Family
- Sq.Ft.:
- 2,434
- Status:
- Active
- Beds:
- 3
- Lot size:
- 0.18 Acres
- Year built:
- 2020
- Baths:
- 3.00
- MLS#:
- 20739160
- Subdivision:
- Bluewood Ph 2a
ADDITIONAL INFORMATION
Welcome to your dream home in the vibrant Bluewood community! With 3-beds, 2.5-baths & 2,434 square feet of living space, imagine waking up in a home that offers not just comfort but a lifestyle. Step inside to find a spacious office perfect for remote work, and a game room that promises endless fun for the whole family. The open-concept layout seamlessly connects the living, dining, and kitchen areas, making it ideal for entertaining guests or enjoying cozy family nights. Enjoy the HUGE backyard, offering ample space for outdoor activities, gardening, or simply relaxing under the Texas sky. Located within the Bluewood community, youâll have access to multiple parks, a pool, and top-rated schools in Celina ISD, including the elementary school right within the community. This home is perfect for a young family looking for a dynamic and engaging environment. With all bedrooms located upstairs and the home facing west, youâll enjoy beautiful sunsets and a serene living experience. Search address online for a video walkthrough!
$499,900
820 Bretallow Drive Celina, TX 75009
- Type:
- Single Family
- Sq.Ft.:
- 1,864
- Status:
- Active
- Beds:
- 3
- Lot size:
- 0.14 Acres
- Year built:
- 2020
- Baths:
- 2.00
- MLS#:
- 20732975
- Subdivision:
- Glen Crossing Ph 1
ADDITIONAL INFORMATION
Welcome to your dream home in the highly sought-after Glen Crossing community! This meticulously maintained 3-bedroom, 2-bathroom Highland Home offers the perfect blend of comfort and modern design. Step inside to discover an inviting open-concept layout, perfect for both relaxation and entertaining. The highlight of the living area is the stunning electric stone fireplace, providing a cozy ambiance for gatherings or quiet evenings at home. The outdoor space is just as impressive, featuring beautifully crafted stone accents on both sides of the home and a stylishly enhanced back fence area, perfect for privacy and outdoor enjoyment. A thoughtfully installed French drain on the left side ensures proper drainage, adding to the home's overall appeal and functionality. With its well-maintained home is ready for you to move in and make it your own. Located in the vibrant community of Celina, you'll enjoy a friendly neighborhood atmosphere and top-rated schools.
$1,595,000
3400 N Preston Lakes Drive Celina, TX 75009
- Type:
- Single Family
- Sq.Ft.:
- 3,922
- Status:
- Active
- Beds:
- 5
- Lot size:
- 4.65 Acres
- Year built:
- 2011
- Baths:
- 4.00
- MLS#:
- 20735084
- Subdivision:
- North Preston Lakes Estates (Ccl), Blk A, Lot 1
ADDITIONAL INFORMATION
Country Estate Situated On A Beautiful 4.65 Acre Lot in North Preston Lakes Estates. Bring your horses to this equestrian neighborhood in the heart of Celina. This estate features 2 fenced pastures with a private lake and breathtaking views. This custom 5 bed, 4 bath home, recently updated, offers charming curb appeal. The light & bright completely remodeled kitchen features a gas cooktop, double ovens, under counter beverage frig, gorgeous quartz counters, island, breakfast bar & a large walk-in pantry. Adjacent to the kitchen, a cozy office nook serves as a perfect spot for homework or office. The split primary suite on the main level includes an oversized closet with an island and a dedicated shoe closet. The home also features 3 bedrooms on the main level. The second floor offers a massive game room w closet, a media room, a guest bedroom, and a full bath. Additional highlights include an extra-deep oversized garage and ample parking. New roof and new AC in 2024. WELCOME HOME!
$1,367,704
4200 Water Stone Court Celina, TX 75009
Open House:
Saturday, 11/23 1:00-4:00PM
- Type:
- Single Family
- Sq.Ft.:
- 5,193
- Status:
- Active
- Beds:
- 5
- Lot size:
- 0.34 Acres
- Year built:
- 2024
- Baths:
- 6.00
- MLS#:
- 20738914
- Subdivision:
- Wellspring Estates
ADDITIONAL INFORMATION
New Grand Home Proposed in Wellspring with no MUD, PID, PUD. Neighborhood pickleball, playground, Pond & winding trails. Large .34 ACRE homesite backed to trees with stone flower beds. Vaulted Family Room flooded with light has wood floors & a linear fireplace. Downstairs Guest Suite. Separate Den or Home Office w wood floors. Upstairs Gameroom, Media Room wired for surround sound & Loft. Gourmet kitchen has Omegastone tops, Shaker cabinets, double ovens, built in Stainless steel appliances, 5 burner gas cooktop w custom wood vent hood cabinet, Silgranite diamond sink, island, trash can drawer, pots & pans drawers & walk in pantry. Custom features include tons of wood floors, full oak staircase features wrought iron balusters & 8 foot doors downstairs. Covered back patio. Primary Suite has a free standing tub, frameless glass shower & separate vanities. Energy Star partner w R38, vinyl windows & tankless water heater. All new construction with warranties.
$999,999
3045 Stampede Lane Celina, TX 75009
- Type:
- Single Family
- Sq.Ft.:
- 3,190
- Status:
- Active
- Beds:
- 4
- Lot size:
- 1.47 Acres
- Year built:
- 2016
- Baths:
- 3.00
- MLS#:
- 20736063
- Subdivision:
- Dc Ranch Ph 2
ADDITIONAL INFORMATION
Discover Luxury Living! Step into this meticulously designed Modern Ranch home, whose heart is a stunning kitchen featuring professional appliances, extended cabinetry with puck lighting, huge island, and farmhouse sink. The luxurious primary bedroom offers its own HVAC system and 72 inch freestanding tub and frameless shower doors, walk-in double closets. Exceptional touches include nail-down hardwood floors, solid core doors, and custom barn doors leading to the study. The living room boasts a 22ft cathedral ceiling and a centered stone gas fireplace. Outside, enjoy an expansive 1.47-acre lot and an extended 764 s.f. back patio equipped with three TVs, an outdoor kitchen with granite countertops, and a gas or wood-burning fireplace. Cool off with a dip in the 9ft deep crystal clear pool. Extended 3-car garage with epoxy flooring will fit an F350, brand new roof Sept 2024, a comprehensive security system with cameras, and a raised vegetable garden with irrigation. Welcome Home!
$1,545,000
2113 Zaide Way Celina, TX 75009
- Type:
- Single Family
- Sq.Ft.:
- 4,526
- Status:
- Active
- Beds:
- 5
- Lot size:
- 0.27 Acres
- Year built:
- 2022
- Baths:
- 8.00
- MLS#:
- 20734628
- Subdivision:
- Mustang Lakes Ph Five
ADDITIONAL INFORMATION
Exceptional custom Highland home located in the master planned community of Mustang Lakes! Step through the gorgeous custom iron front doors into the grand entrance with curved staircase, white oak wood floors, soaring ceilings & tons of designer upgrades throughout. Every BR has ensuite bath! Dedicated study boasts built in cabinets. Inviting family room opens to kitchen, dining room & covered patio outside. The chef's dream kitchen features white cabinets, quartz counters, walk in pantry, Monogram appliances & oversized island. Just off kitchen is a private courtyard with custom sliders, allowing fresh air inside! Primary BR with sitting area boasts luxurious, spa-like ensuite retreat. Entertaining options are abundant! 1st floor media room with theater & surround sound plus 2nd floor gameroom with Aiden pool table & wet bar. Backyard retreat boasts 2 patios, turfed backyard, outside TV & putting green, making it the perfect spot for hosting friends & family. 4 car garage & mudroom.
- Type:
- Single Family
- Sq.Ft.:
- 2,194
- Status:
- Active
- Beds:
- 4
- Lot size:
- 0.18 Acres
- Year built:
- 2024
- Baths:
- 3.00
- MLS#:
- 20728453
- Subdivision:
- Light Farms Sweetwater Neighborhood Ph 2
ADDITIONAL INFORMATION
Like-new 2024 home on premium corner lot with water views in Light Farms! This 4 bedroom, 3 full bathroom home offers an incredibly functional floor plan for buyers, with split bedrooms, a separate office and open concept design. Common areas include wood-look tile and wonderful natural light. Kitchen is equipped with stainless steel appliances, granite countertops, stained cabinetry, water filter and a large island with decorative pendant lighting. The extended dining room provides ample dining space, outfitted with a window seat for versatility. The primary suite is located in the rear of the house for added privacy, with bay windows overlooking spacious yard with rabbit fencing. Whole house water softener installed. The highly desired community of Light Farms offers pools, parks, lakes, trails and more!
- Type:
- Single Family
- Sq.Ft.:
- 2,972
- Status:
- Active
- Beds:
- 4
- Lot size:
- 0.15 Acres
- Year built:
- 2015
- Baths:
- 4.00
- MLS#:
- 20734216
- Subdivision:
- Light Farms Ph 2a The Bluestem Neighborhood
ADDITIONAL INFORMATION
This American Legend home located in the highly sought community of Light Farms in Celina. Home features elegant wood floors and plantation shutters. Office has custom built-in shelving ideal for those working from home. The heart of the home is a chefâs delight with a pristine white kitchen, complete with granite countertops and stainless steel appliances. The spacious primary bedroom on the main level offers a serene retreat with an ensuite bath featuring granite countertops, a large shower, and a luxurious bathtub. Upstairs, a versatile game room awaits, accompanied by a guest room with an ensuite bath. Two bedrooms share a hall bath. Covered patio overlooks the expansive corner lot, providing a serene setting for outdoor gatherings. Residents enjoy access to exceptional amenities including parks, pools, trails, fitness center, tennis and pickleball courts making this home a perfect blend of luxury and lifestyle.
$525,000
1210 Redbud Street Celina, TX 75009
- Type:
- Single Family
- Sq.Ft.:
- 1,451
- Status:
- Active
- Beds:
- 3
- Lot size:
- 1.02 Acres
- Year built:
- 1996
- Baths:
- 2.00
- MLS#:
- 20737369
- Subdivision:
- Estates On Preston Ph Iii The
ADDITIONAL INFORMATION
Nestled on a spacious 1-acre lot, this beautifully updated 1-story home offers the perfect blend of modern convenience and serene living. Step inside to find updates from new hardwood flooring, tile, and carpet throughout, complemented by fresh paint and stylish new decorative lighting. The kitchen features new stainless steel appliances, granite countertops, and ample storage with a pantry. Both bathrooms have been fully updated with stunning tile showers and granite adding a luxurious touch to the home. The brand new HVAC system ensures year-round comfort. Outside, enjoy a large backyard complete with a storage shed and covered patio, ideal for entertaining or simply relaxing and taking in the peaceful surroundings. Located just minutes from downtown Celina, you'll have easy access to restaurants, shopping, and more, all while enjoying the tranquility of country living. No HOA restrictions - just endless possibilities.
$839,900
3689 Heritage Trail Celina, TX 75009
- Type:
- Single Family
- Sq.Ft.:
- 3,918
- Status:
- Active
- Beds:
- 4
- Lot size:
- 1.06 Acres
- Year built:
- 1998
- Baths:
- 3.00
- MLS#:
- 20736073
- Subdivision:
- Preston Hills Iii Add Ph Ii
ADDITIONAL INFORMATION
Discover luxury living at 3689 Heritage Trail in Celina! Custom-built on over an acre, this home boasts a custom pool, perfect for TX summers, a large storage-workshop and RV pad. Work comfortably in the private study with dual built-ins. Formal dining area and living areas are light and bright. The family room opens to the gourmet kitchen that has been recently remodeled and features quartz countertops, a large island, butlerâs pantry and stainless steel appliances. Retreat to the first floor primary suite with a two-way fireplace, sitting area and en-suite with an oversized shower. Upstairs features a gameroom with balcony to view the gorgeous grounds and a wet bar with room for a fridge and three additional guest bedrooms. Fabulous location! Celina ISD! No HOA and No MUD or PID!

The data relating to real estate for sale on this web site comes in part from the Broker Reciprocity Program of the NTREIS Multiple Listing Service. Real estate listings held by brokerage firms other than this broker are marked with the Broker Reciprocity logo and detailed information about them includes the name of the listing brokers. ©2024 North Texas Real Estate Information Systems
Celina Real Estate
The median home value in Celina, TX is $536,500. This is higher than the county median home value of $488,500. The national median home value is $338,100. The average price of homes sold in Celina, TX is $536,500. Approximately 87.28% of Celina homes are owned, compared to 11.01% rented, while 1.72% are vacant. Celina real estate listings include condos, townhomes, and single family homes for sale. Commercial properties are also available. If you see a property you’re interested in, contact a Celina real estate agent to arrange a tour today!
Celina, Texas 75009 has a population of 16,542. Celina 75009 is more family-centric than the surrounding county with 55.62% of the households containing married families with children. The county average for households married with children is 44.37%.
The median household income in Celina, Texas 75009 is $126,474. The median household income for the surrounding county is $104,327 compared to the national median of $69,021. The median age of people living in Celina 75009 is 37.3 years.
Celina Weather
The average high temperature in July is 94 degrees, with an average low temperature in January of 31.1 degrees. The average rainfall is approximately 41.3 inches per year, with 1.3 inches of snow per year.
